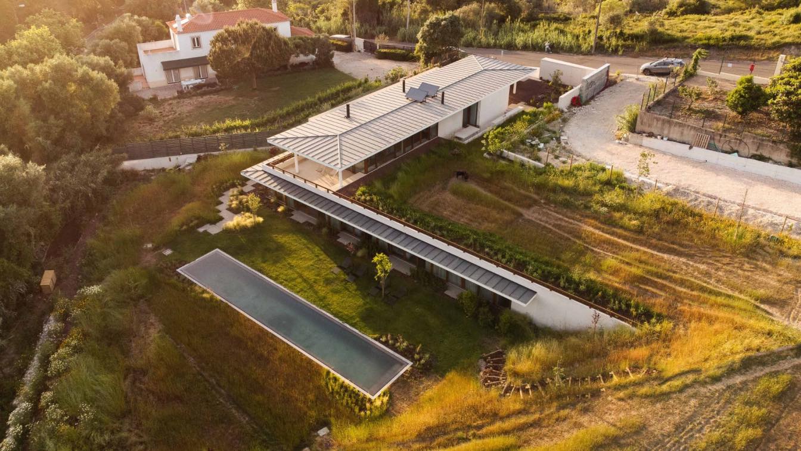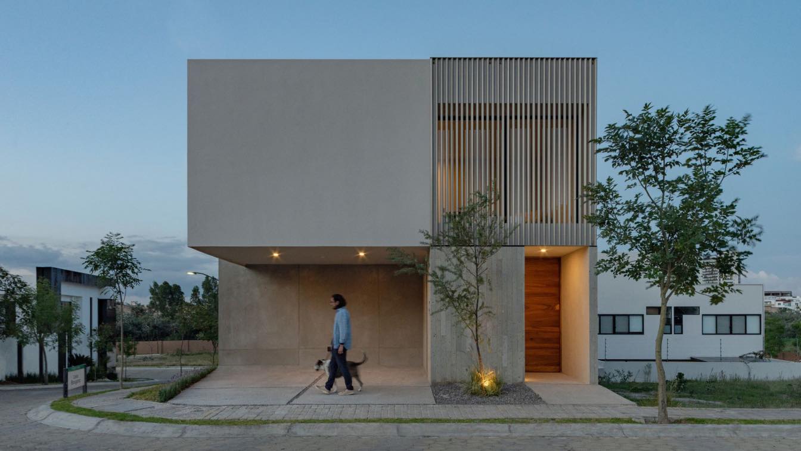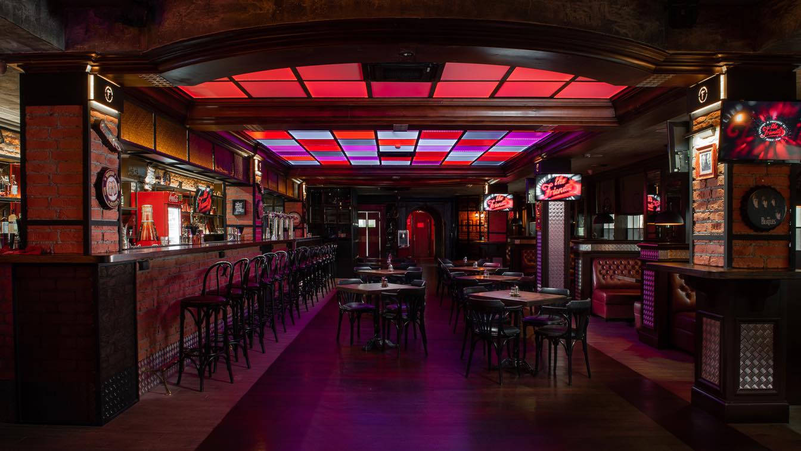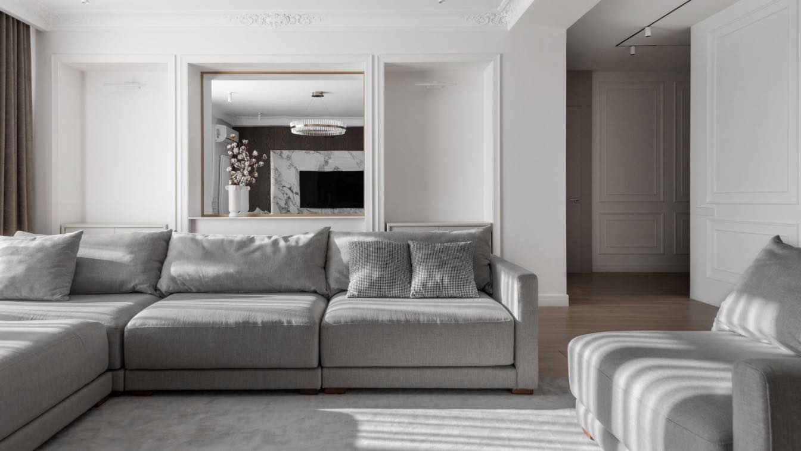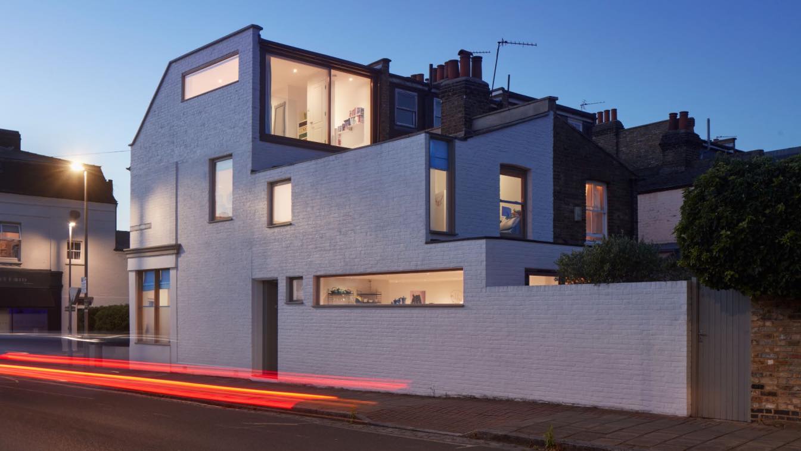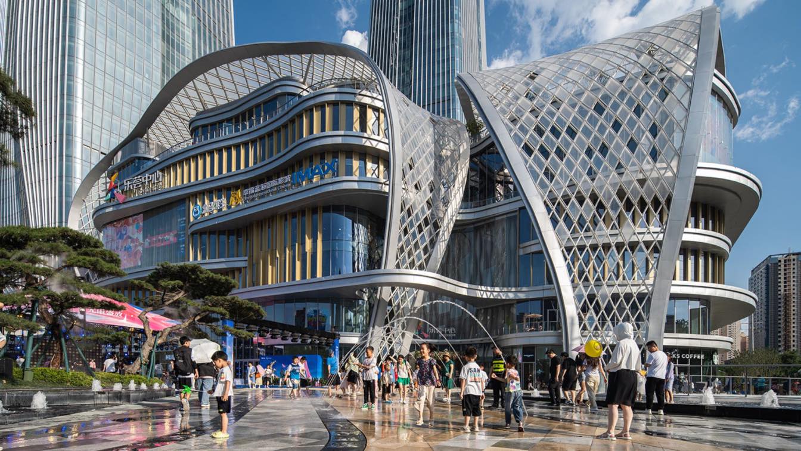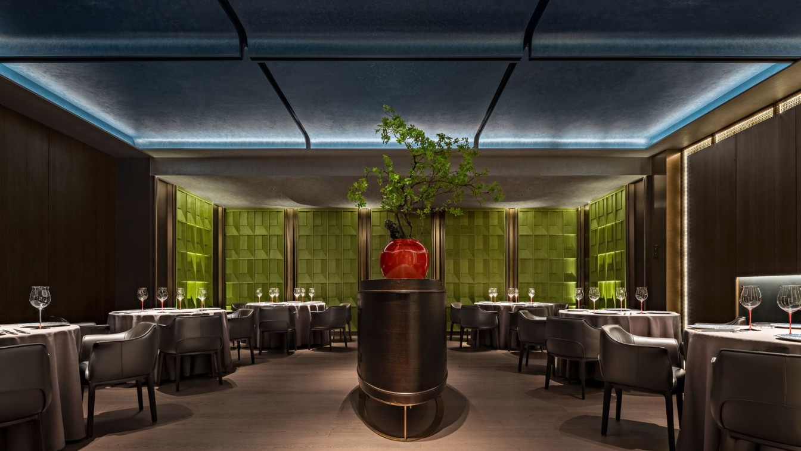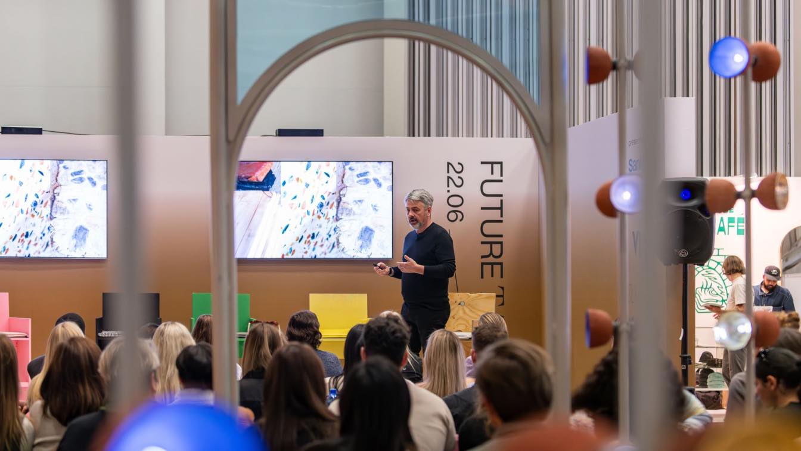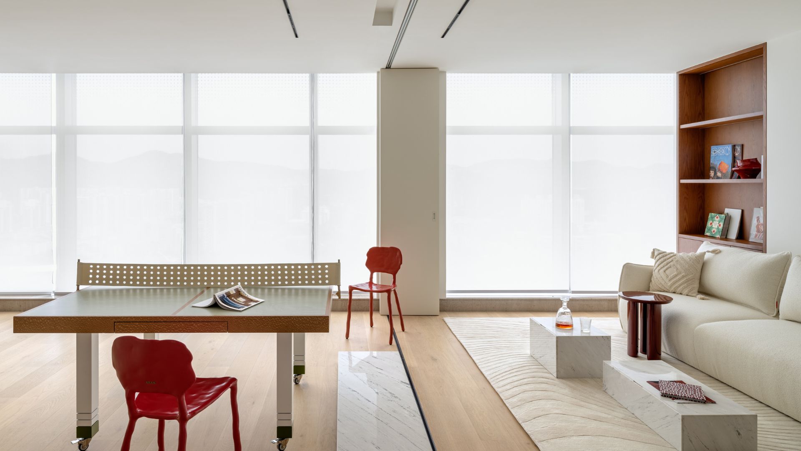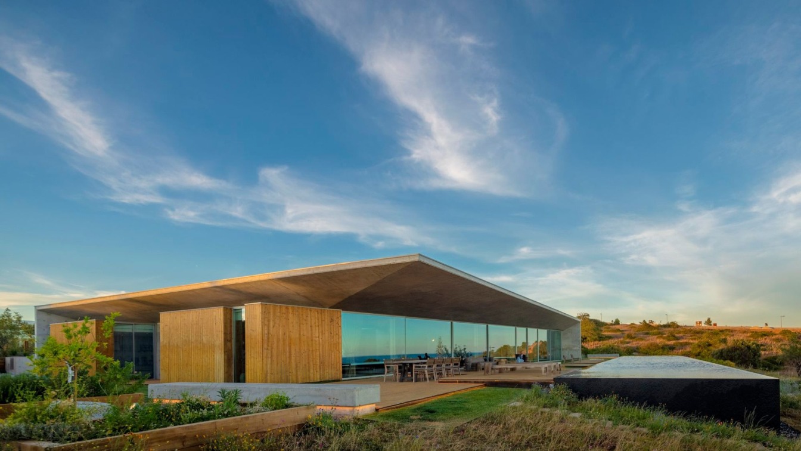I started to design this house while I was still a student. This was my first “solo”, so it is very special to me.The interior has a serene atmosphere and is characterized by spacious and bright spaces. All the choices made respect the minimalist identity of the project, with sober materials and soft tones (beige walls, white slabs, glass, wood and...
Project name
House in Galamares
Architecture firm
Vasco Lima Mayer
Location
Galamares, Sintra, Portugal
Photography
Alexander Bogorodskiy
Principal architect
Vasco Lima Mayer
Design team
Vasco Lima Mayer, Sara Oom de Sousa
Collaborators
J&J Teixeira (Carpentry)
Structural engineer
Francisco Lima Mayer; Graucelsius
Landscape
PEV Arquitectura Paisagista
Visualization
Metro Cúbico Digital
Construction
FLATW; Ricardo Silva Piscinas
Material
Beige walls, white slabs, glass, wood and zinc
Typology
Residential › House
Casa Ragu is built upon an irregular, sloped corner lot. These conditions were the base for the development of our first conceptual design pillar: a house projected in half-levels following the topography of the lot.
Principal architect
MXTAD
Structural engineer
Grado50
Tools used
Autodesk AutoCAD, SketchUp
Material
CESANTONI Tiles, Comex Wall Finish, Arauco Melamine wood panels
Typology
Residential › House
Astana is a young capital, so locations with history can be counted on the fingers. One of them is a music pub The Friendlys. The spirit of history is an English traditional establishment with elements of industrial style and American bar.Here many years ago opened one of the oldest legendary pubs of the city. Changed owners of the premises, concep...
Project name
The Friendlys. Music pub in Astana
Architecture firm
Kvadrat Architects
Location
Astana, Kazakhstan
Photography
Gleb Kramchaninov
Principal architect
Sergey Bekmukhanbetov, Rustam Minnekhanov
Design team
Sergey Bekmukhanbetov, Rustam Minnekhanov
Collaborators
Workshop Goryachev, Ekaterina Parichyk (Text), Sergey Bekmukhanbetov (Masters of image style), Rustam Minnekhanov (Masters of image style)
Interior design
Sergey Bekmukhanbetov, Rustam Minnekhanov
Civil engineer
Kvadrat architects
Structural engineer
Kvadrat architects
Environmental & MEP
Kvadrat architects
Landscape
Kvadrat architects
Lighting
Kvadrat architects
Supervision
Kvadrat architects
Visualization
Kvadrat architects
Tools used
Autodesk 3ds Max, Adobe Photoshop, AutoCAD
Construction
Kvadrat architects
Material
Wool, stainless steel, painted glass, metal
Typology
Commercial › Bar
In the capital city of Kazakhstan, a modern apartment with neoclassical touches is located in a residential complex surrounded by the two beautiful parks. The peculiarity of the apartment lies in the architectural approach, in a sense of balance, in love for the combination of natural materials and textures that are reflected in this project.
Project name
Philosophy of moderation: neoclassical apartment in Astana
Architecture firm
Kvadrat Architects
Location
Astana, Kazakhstan
Photography
Gleb Kramchaninov
Principal architect
Rustam Minnekhanov, Sergey Bekmukhanbetov
Design team
Rustam Minnekhanov, Sergey Bekmukhanbetov
Collaborators
Poliform (sofa), Centrsvet (lighting), Villeroy&Boch (sanitary ware), Tubądzin (porcelain stoneware), Ekaterina Parichyk (Text), Rustam Minnekhanov (Masters of image style), Sergey Bekmukhanbetov (Masters of image style)
Interior design
Rustam Minnekhanov, Sergey Bekmukhanbetov
Environmental & MEP engineering
Civil engineer
Kvadrat architects
Structural engineer
Kvadrat architects
Lighting
Kvadrat architects
Construction
Kvadrat architects
Supervision
Kvadrat architects
Visualization
Kvadrat architects
Tools used
Autodesk 3ds Max, Adobe Photoshop, AutoCAD
Typology
Residential › Apartment
What was the brief?
To transform a 95 sq m derelict shop on a tiny site in a Conservation Area into a spacious four bedroom family house!
What were the key challenges?
The main challenge was to find sufficient additional floor area on a tiny plot under the strict local planning controls.
Architecture firm
COX Architects
Location
Wandsworth, London, Uk
Photography
Matt Clayton Photography
Principal architect
Steve Cox/COX Architects
Design team
COX Architects
Collaborators
William Chappell Structural Engineer
Structural engineer
William Chappell
Supervision
Cox Architects
Construction
Steel, Timber Frame
Material
Whitewashed Brick, Timber & Aluminium Framed Windows, Ppc Cappings
Typology
Residential › House, Remodel
Aedas-designed Xi’an Lovi Center has opened in 2023 June and served as an urban oasis for the city. Located in Xi’an, the project is comprised of a shopping mall, office and hotel towers. Designed to be a vibrant mixed- use destination, Lovi Center has become a unique retail-recreational attraction through the hybrid of public space and greenery.
Principal architect
Christine Lam and David Clayton, Global Design Principals
Client
Shaanxi Nan-Feihong Industrial Co., Ltd.
Typology
Commercial › Mixed-use Development
In the present time of inherited food, dining also gradually carries spatial attributes - social, business, banquet, internet-famous site and other needs. LDH DESIGN draws inspiration and creativity from the Manmanhai brand concept, injects art aesthetics into the commercial space, builds a dining environment with an oriental mood, and uses spatial...
Project name
M'MASTERHALL FORTUNEPOT
Architecture firm
LDH Architectural Design Firm
Location
No.111, 1st floor, inside 101, Building 1, No.83 Jianguo Road, Chaoyang District, Beijing (1st floor, North Gate of Marriott Hotel), China
Principal architect
Liu Daohua, Wang Kexin, Qu Tianyou, He Peng, Wang Yanjuan, Ren Yijiong, Wang Xinbao, Du Ling
Completion year
December 2021
Typology
Hospitality › Restaurant
SAOTA, ARRCC and OKHA presents their 2023 exhibition stand at Decorex Cape Town, a captivating event that brought together the finest names in the world of South African décor and design.
Photography
Paris Brummer Photography
“Open space provides freedom of growth and opportunity for new possibilities. One immersed in the space should experience the freedom of living through creatively interacting with it.” This is what designers Margie and Xinru said in regards to the idea of "freedom" in space. They implemented this idea in a high-rise apartment in the central area of...
Project name
Central City Apartment, Shenzhen
Architecture firm
X-ZOO Design
Principal architect
Xinru Wei, Margie Zhao
Environmental & MEP engineering
Typology
Residential › Apartment
The name “Casa Libre” is the choice of the owners who worked with our team and who shared their dreams and desires for their permanent home. And why this name for the house? The “house” as a home, around a cosy patio and “Libre” for its transparency, lightness and space of freedom, both architecturally and in actual living.
Project name
Casa Libre (Libre House)
Architecture firm
Mário Martins Atelier
Photography
Fernando Guerra | FG+SG Photography
Principal architect
Mário Martins
Design team
Tiago Martins; Sónia Fialho; André Coutinho; Hugo Correia; Mariana Franco; Susana Jóia
Structural engineer
Raiz Engenharia
Landscape
HB-Hipolito Bettencourt-Arquitectura Paisagista, Lda.
Construction
Ilha & Ilha lda.
Typology
Residential › House, Single Family House

