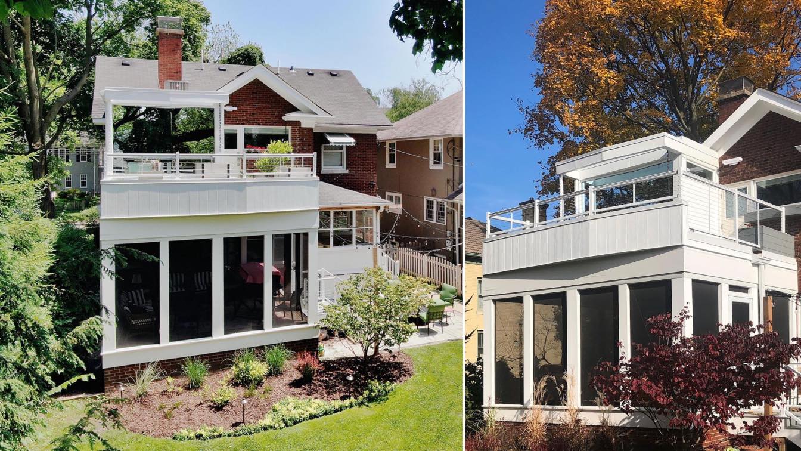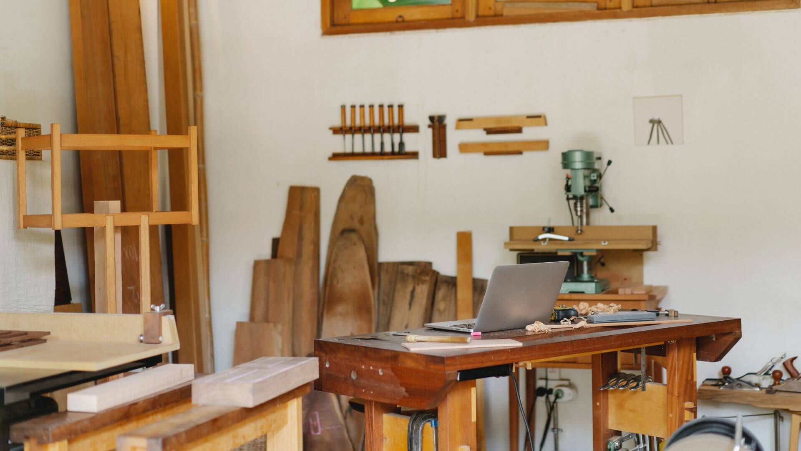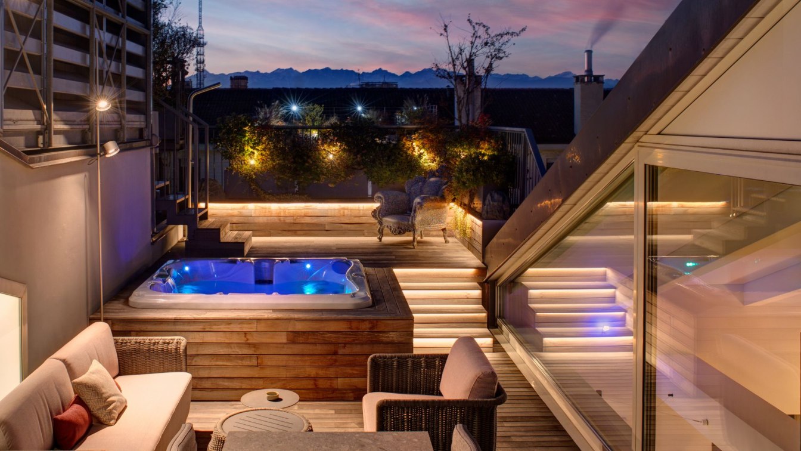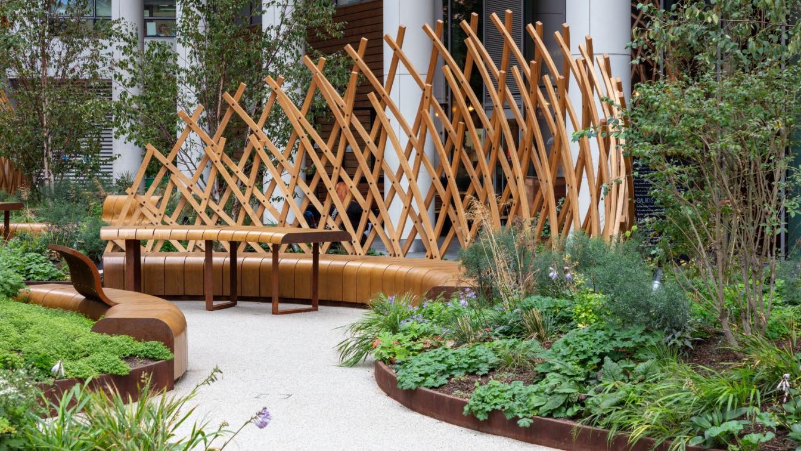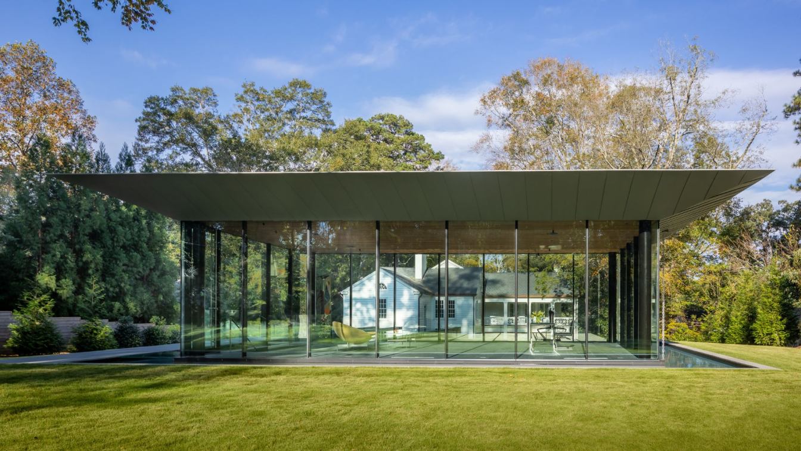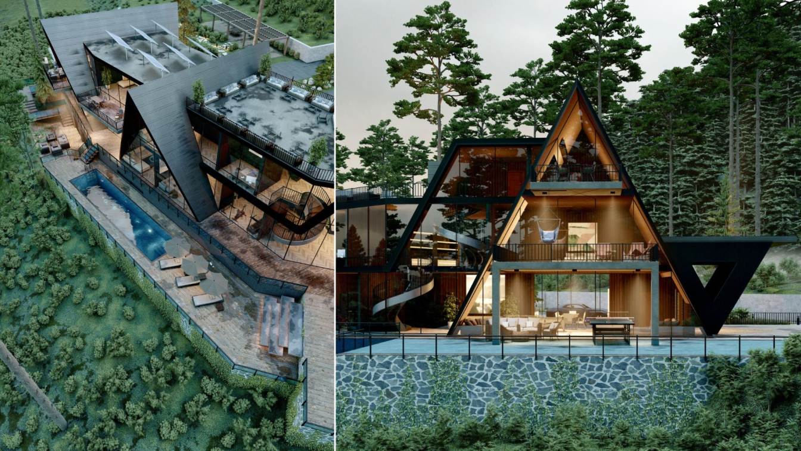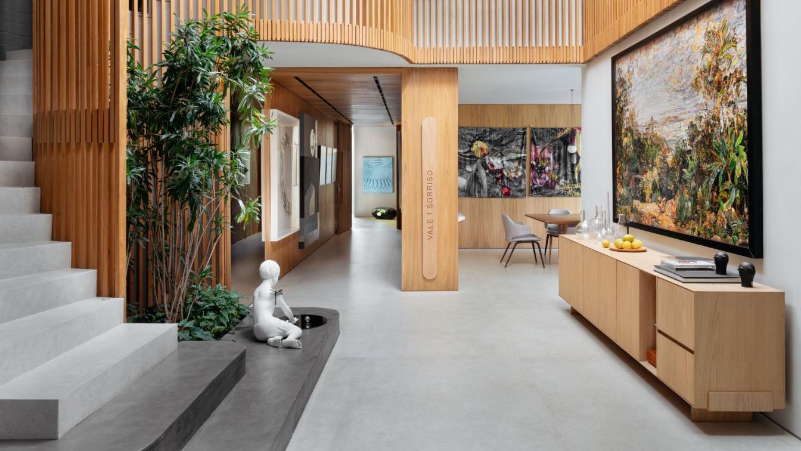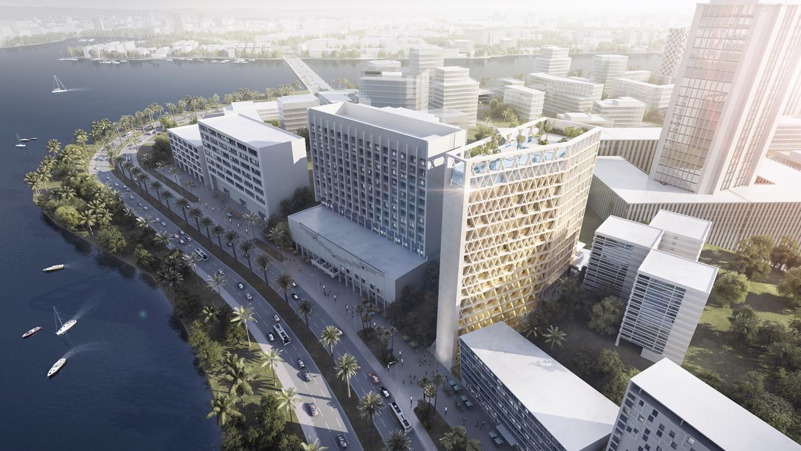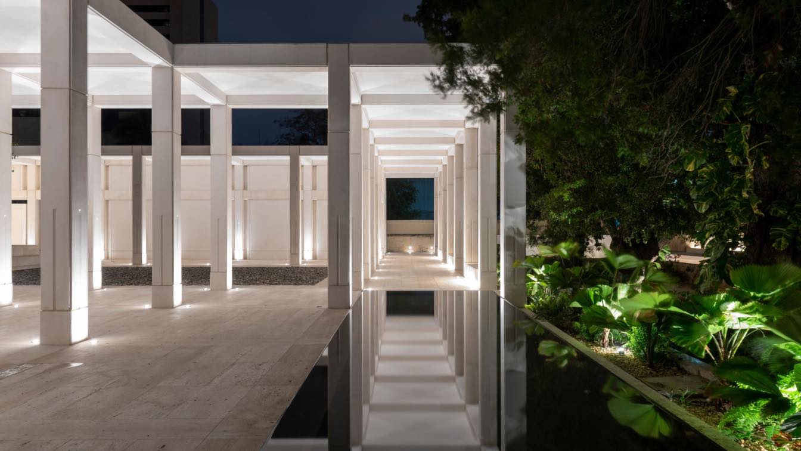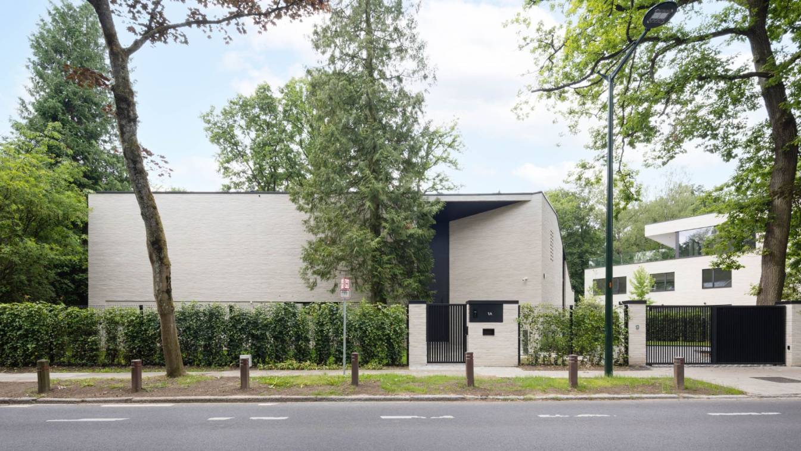A small 1940 home needing a 2nd floor master suite addition, office, & green roof deck. The owners love the original house, but needed additional luxury & leisure spaces for retirement.
Architecture firm
DII Architecture
Location
Evanston, Illinois, United States
Photography
Black Olive Photographic
Principal architect
Jereme Smith, AIA/ALA
Visualization
Haas DesignWorks, LLC
Construction
Irpino Construction
Client
Ed & Marissa Colgate
Typology
Residential › House, Addition & Remodel
Do you feel like your home could use a little upgrade? Have you thought of doing them yourself? Remodeling or renovations can be quickly done with the help of professional builders or interior designers. However, have you thought of doing them yourself? DIY projects have been popular for a long while, even for home improvements.
The Building Group unveils the new top floor apartment of The Number 6 on the occasion of the eighth anniversary of the Building of the Year Award, awarded by ArchDaily readers in 2015. The modernisation project was designed by the bp+p architecture studio to adapt to the renewed post-pandemic housing needs.
Project name
The Number 6
Architecture firm
Gruppo Building / Boffa Petrone & Partners
Photography
Piero Ottaviano
Principal architect
Boffa Petrone & Partners
Design team
Gruppo Building / Boffa Petrone & Partners
Environmental & MEP engineering
Gruppo Building / Boffa Petrone & Partners
Civil engineer
Gruppo Building / Boffa Petrone & Partners
Structural engineer
Gruppo Building / Boffa Petrone & Partners
Landscape
Gruppo Building / Boffa Petrone & Partners
Lighting
Gruppo Building / Boffa Petrone & Partners
Construction
Building S.p.A.
Supervision
Gruppo Building / Boffa Petrone & Partners
Visualization
Gruppo Building / Boffa Petrone & Partners
Typology
Residential › Apartment
Nex- Architecture has collaborated with Xylotek advanced timber structure specialists to create a sequence of inventive laminated oak pavilions newly enhancing the public spaces of London’s Regent’s Place. Lying east of Regent’s Park and west of Euston station, Regent’s Place is a mixed-use commercial and residential campus developed by British Lan...
Project name
Nex - Architecture and Xylotek Pavilion for British Land
Architecture firm
Nex - Architecture, Xylotek
Principal architect
Alan Dempsey, Founder of Nex - Architecture
Design team
Nex - Architecture and Xylotek
Collaborators
Townsends (landscape)
Built area
95 m² (foorprint of the 3 pavilions)
Structural engineer
Format
Landscape
Maylim Ltd (Landscape contractor)
Tools used
Rhinoceros 3D, Grasshopper and bespoke geometry scripts
Typology
Public Space › Pavilion, Landscape, Urban
Juxtaposition explores how historic and modern architecture can be combined to create an enhanced sensual architectural experience. In historic Druid Hills, a famed Neel Reid house is juxtaposed with modern additions while respecting the historic context of the Druid Hills neighborhood. A sustainable approach to restoring an historic house contrast...
Project name
Juxtaposition
Architecture firm
Sheila Lee Davies Architecture
Location
Atlanta, Georgia, USA
Photography
Jonathan Hillyer, Adam Goldberg for Aerial Photography
Principal architect
Sheila Lee Davies, AIA
Design team
Sheila Lee Davies, AIA, Travis Price, FAIA, Kelly Grace, AIA, Jerry Goux RA, Brian Ahern
Collaborators
Travis Price Architects, Boffi
Interior design
Sheila Lee Davies Architecture
Civil engineer
Greyden Engineering
Structural engineer
Silman
Landscape
Gibbs Landscape
Lighting
Pro Design Distribution
Tools used
Revit, SketchUp
Construction
Darby Construction
Material
Wood, Concrete, Glass, Steel, Zinc and Slate
Client
Sheila & Jon Davies
Typology
Residential › House
As you know, our human life has many ups and downs, and humans are always trying to provide a good life for themselves and their families. One of the needs of us is to relieve our fatigue and renew our strength.so We need places to answer this and what place is better than a large cottage complex in the heart of nature with a great view can answer...
Project name
Ghidorah Cabins
Architecture firm
Rabbani Design
Location
Colorado Springs, USA
Tools used
Autodesk 3ds Max, Lumion, Adobe Photoshop, Adobe Premiere
Principal architect
Mohammad Hossein Rabbani Zade
Status
Under Construction
Typology
Residential › Cottages
Finding the right space for the exhibition of these pieces was thus crucial in the interior design project entrusted to architects Maurício Magarão and Alice Lindenberg, from Magarão + Lindenberg Arquitetura, with a mission to make Art into the real protagonist of this house’s 250 m² social areas comprising a lounge, a dining room, a stair hall and...
Architecture firm
Magarão + Lindenberg Arquitetura
Location
Itanhangá, Rio de Janeiro, Brazil
Photography
Juliano Colodeti
Principal architect
Mauricio Magarão, Alice Lindenberg
Design team
Beatriz Balestra, Caio Cherfan
Interior design
Magarão + Lindenberg Arquitetura
Built area
660 m² (this intervention: 250 m²)
Civil engineer
Sampaio Engenharia
Typology
Residential › House
Like a diamond, the shape of the building arises from the external pressure of legal constraints on a small plot of land. The facade gives character to the piece and functions as a brise-soleil. The restaurant under the pool is naturally cooled by the water that cascades over the facades.
Project name
Diamant D'Abidjan
Architecture firm
Paulo Merlini Architects
Location
Abidjan, Ivory Coast
Tools used
Revit, SketchUp, AutoCAD
Principal architect
Paulo Merlini
Visualization
Paulo Merlini Architects
Typology
Hospitality › Hotel / Mixed-Use
This project is part of the original premises and property of the “Quinta Montes Molina” located in Merida, Yucatan. The house was built in 1906 and became an architectural icon and emblem of the Paseo Montejo, the most notorious avenue on the city in which most of the early century houses were built during the sisal boom.
Project name
QMM Cultural Center (Centro Cultural Quinta Montes Molina)
Architecture firm
Materia
Location
Merida, Yucatan, Mexico
Photography
Jaime Navarro
Principal architect
Gustavo Carmona
Design team
Karla Uribe, Gustavo Xoxotla, Luis Felipe Márquez, Mathías Henry, Raybel Cueva, Yaatzil Ceballos, Sandra Ciro, Teresa Berumen, Edgar Dzul, Magaly Morales, Miguel Ramírez, María Castelazo
Collaborators
Prefabricated Concrete: Predecon. PM: Yamil Barbosa
Structural engineer
Enrique Escalante + Cristian González
Landscape
Gustavo Carmona + Molino Lab + Jarde
Material
Concrete, Steel, Stone
Client
Quinta Montes Molina
Typology
Cultural Architecture › Cultural Center
This villa is a beautiful example of a functional design. The simple lines and unadorned surfaces give it a clean, modern look that is perfect for the luxury neighborhood it is located in. The north facade of the villa faces the street, and the backyard gets full sun all year. The villa is well-suited for entertaining, with a large living room and...
Project name
Villa Myrtille
Architecture firm
Ohra Studio
Location
Ukkel, Brussel, Belgium
Photography
Alexandre Van Battel
Principal architect
Zlata Rybchenko
Collaborators
Eric Straner Architecte (Execution architect)
Construction
Eric Straner Architecte
Supervision
Eric Staner Architecte
Typology
Residential › Villa, The project is composed of a building of 4 apartments and a villa that are all located in the same complex in a luxury neighbourhood in Brussels

