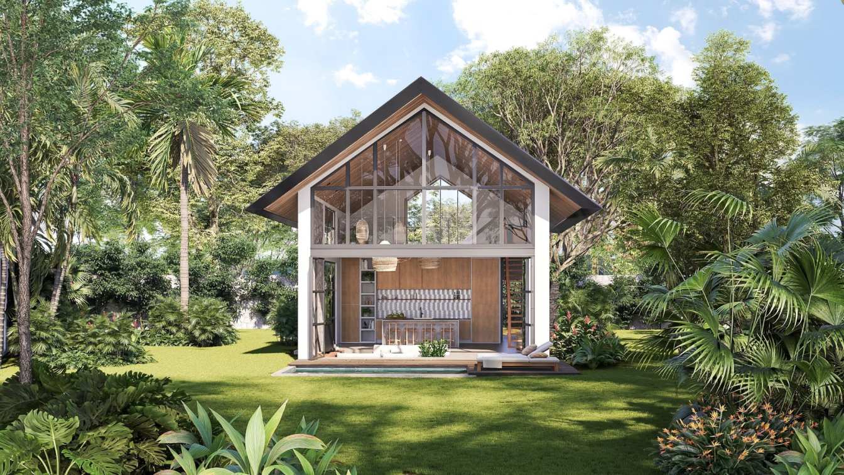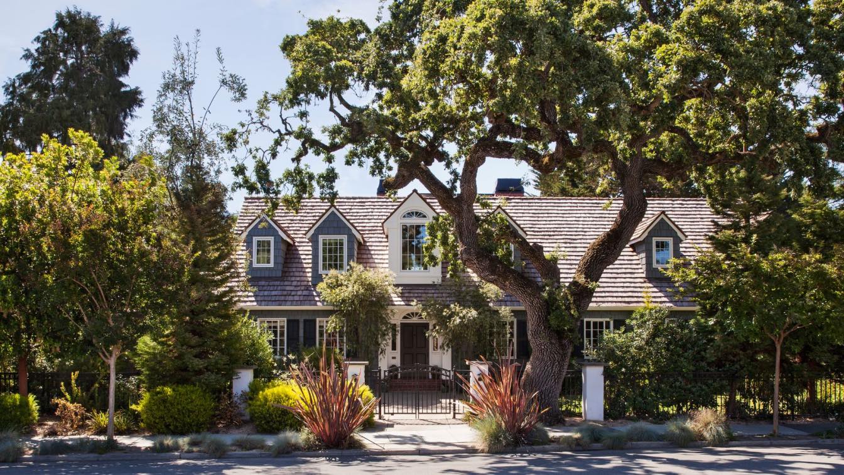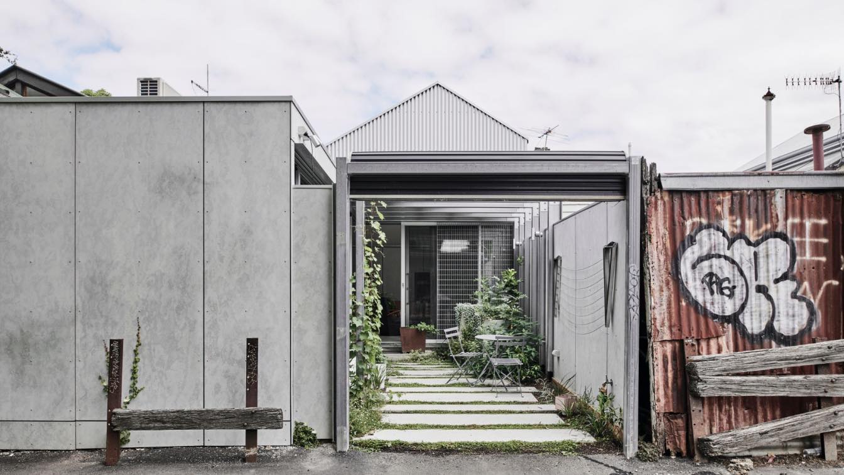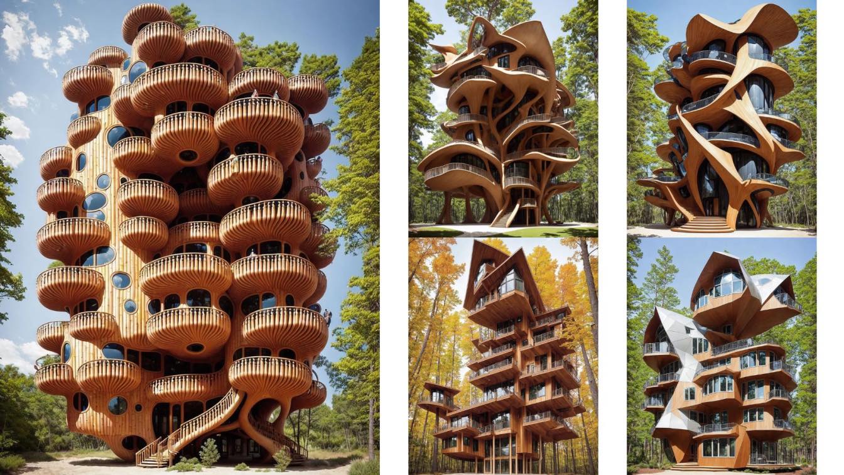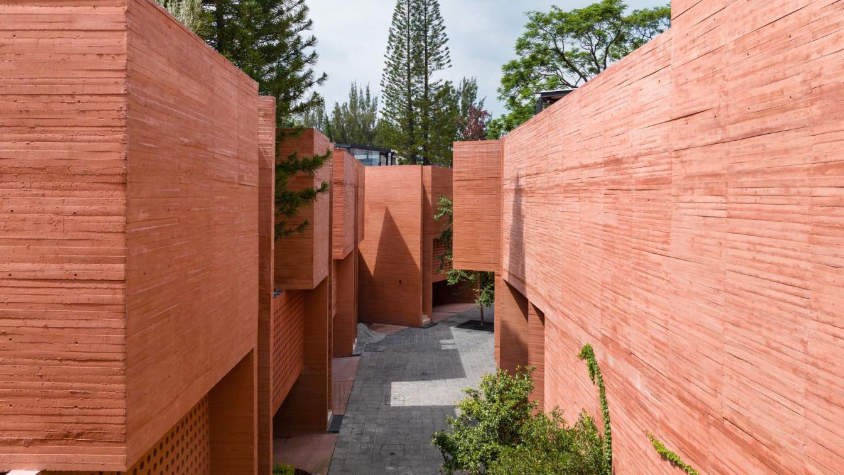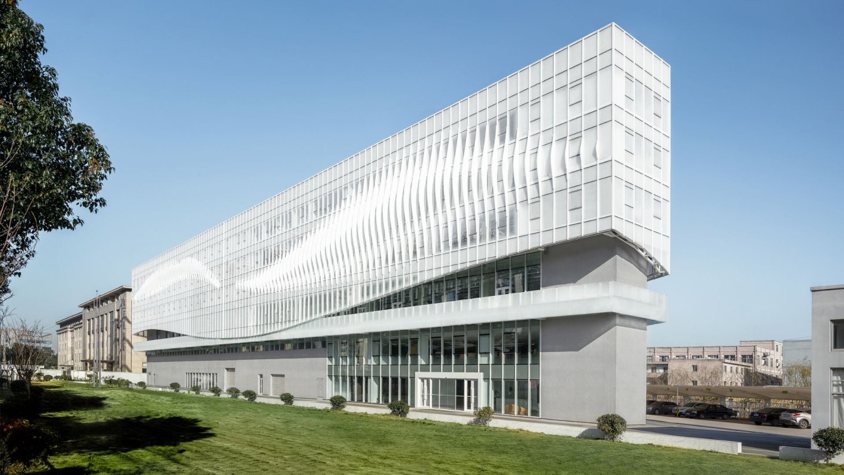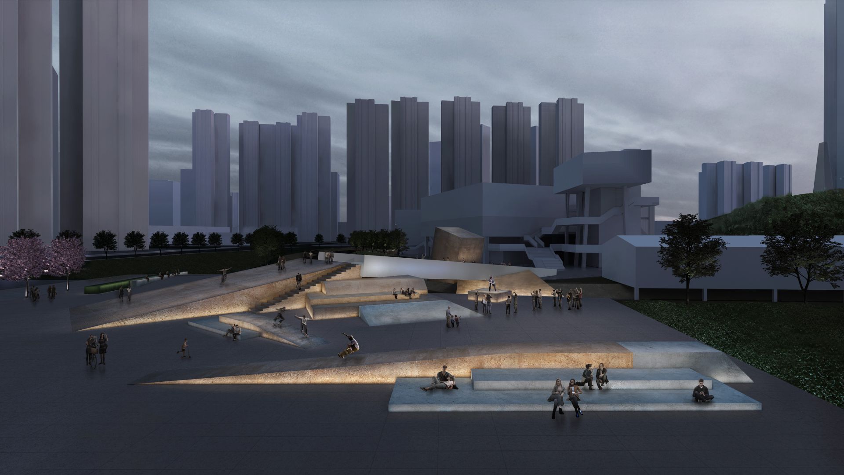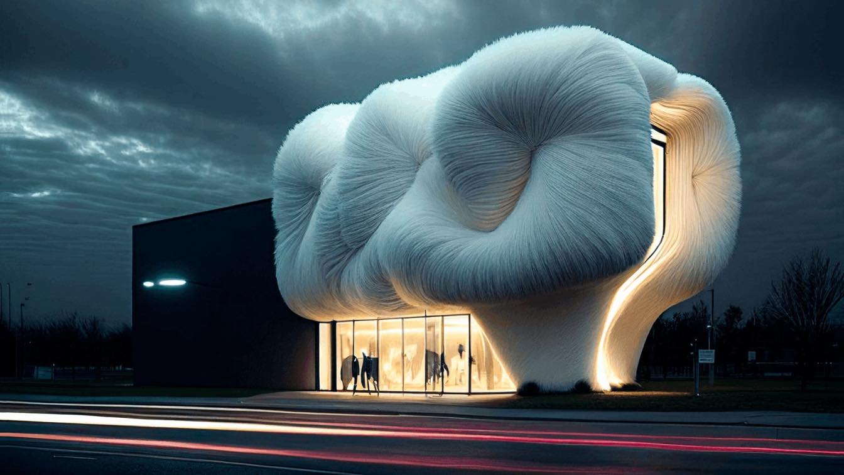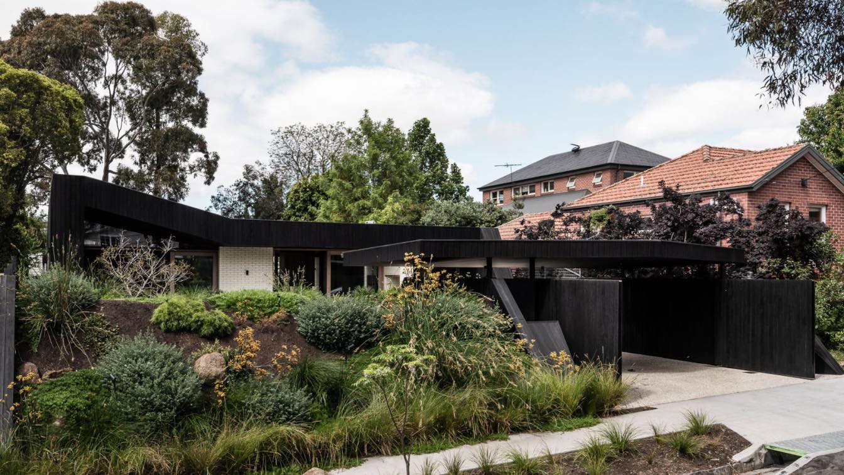In the Apokoronas Region, on a hilltop with a panoramic view of Souda Bay and the Cretan Sea to the north, and the White Mountains to the south, we were asked to design a holiday home that also serves as a short-term rental accommodation. The goal was with a simple design, to offer quality and comfortable spaces, privacy between users and the feeli...
Project name
Villa on the Rocks
Architecture firm
Zeropixel Architects
Location
Tsivaras, Chania, Greece
Principal architect
Koudounakis Dimitris
Design team
Evelina Koutsoupaki
Visualization
Maria Drempela, Evgenia Hatziioannou
Typology
Residential › House
Located in Avellanas, Guanacaste, Indo Villas is a series of 6 Bali-inspired villas just steps away from the uncrowded beach and surf breaks. From our clients: “Indo Villas is a luxury residential enclave located in Avellanas with a collection of one and two-bedroom villas just steps from the Pacific Ocean.
Architecture firm
Garton Group Architecture (GGA)
Location
Avellanas, Costa Rica
Tools used
AutoCAD, Revit, Lumion, Autodesk 3ds Max
Principal architect
Tom Garton
Collaborators
• Environmental & MEP engineering: Christian Arias Urpí • Lighting: Christian Arias Urpí • Construction: Parco Constructora
Visualization
Mazur Redering
Status
Under Construction
Typology
Residential › Villas › Holiday › Rental
A major addition and home remodel transforms an early 20th century Colonial style Historic Home. Transitional and contemporary design concepts were introduced, respecting and accentuating the historical Architecture of the home. The existing large steep roof and attic with no Architectural character or detail serves as a canvas.
Project name
California Contemporary Colonial 2nd Story Addition and Major Home Remodel
Architecture firm
Andrew Morrall Architect
Location
Redwood City, California, United States
Photography
Jean Bai Photo, Michelle Lee Wilson Photography
Principal architect
Andrew Morrall
Collaborators
Bay Area Custom Homes, Contractor Phase I; Pacific Edge Construction, Contractor Phase II; Village Collection, Custom Millwork and Cabinetry Phase I and II; Simon Bull Fine Art Phase I & II
Structural engineer
BKG Structural Engineers
Environmental & MEP
A1 Green Energy
Typology
Residential › House
As our cities incrementally and inevitably densify, we look to occupy the tiny nooks and crannies for a place we can call home. Located amongst the hubbub of delivery trucks, bicycles and a never ending procession of vehicle traffic; this project sits within a minute 160m2 site, backing on to a key commercial precinct within Cremorne in Melbourne.
Project name
That Old Chestnut
Architecture firm
FIGR. Architecture & Design
Location
Cremorne, Victoria 3121, Australia
Photography
Tom Blachford
Principal architect
Adi Atic, Michael Artemenko
Design team
Adi Atic, Michael Artemenko, Barbie Vongphone
Collaborators
Michel Group Building Surveyors (Building Surveyor)
Structural engineer
DSL Consulting PTY LTD
Landscape
Client Supplied
Lighting
Unios by Lights and Tracks
Construction
Nevcon Pty Ltd.
Material
Roofing: Lysaght Custom Orb in Zincalume. External Walls: Cemintel Barestone, Cemintel White Weatherboard, James Hardie EasyLap. Internal Walls: Cemintel Barestone, CSR Plaster, Big River Blackbutt Armour Panel in Osmo Polyx Oil. Flooring: Burnished Concrete, Baltic Pine Timber Flooring Finished in Bona Naturale, Big River Blackbutt Armour Panel Finished in Osmo Polyx Oil. Window frames: Double Glazed Windows with Anodised Aluminium Window Frames. Kitchen: Stainless Steel Benchtop Plate, Cabinetry in MaxiPly Russian Birch Plywood in Osmo Finish, Fridge from Fisher Paykel, Asko Cook Top and Oven, Fisher and Paykel Fridge, Smeg Rangehood. Bathroom: Big River Blackbutt Armour Panel Finished in Osmo Polyx Oil, INAX Ceramic Mosaic Tile from Artedomus
Typology
Residential › House, Additions and Alterations
Artificial intelligence (AI) is transforming the way architects and designers bring their concepts to life. One of the latest advancements in this field is the use of AI text-to-image generators, such as Stable diffusion, to generate visual concepts for a variety of projects
Project name
Ai TreeHouses
Architecture firm
Hassan Ragab
Tools used
Stable Diffusion
Principal architect
Hassan Ragab
Visualization
Hassan Ragab
Typology
Future Architecture
Real de Los Reyes is a housing project designed by the architectural firm Miguel de la Torre mta+v. The spaces of the houses are designed to be versatile for daily life, meetings or rest. It offers the possibility of customizing the finishes according to the preferences and needs of its inhabitants. It has 13 houses, from 320 m2, distributed on thr...
Project name
Real de los Reyes
Architecture firm
Miguel de la Torre mta+v Diseño y Arquitectura
Location
Coyoacán, Mexico City, Mexico
Principal architect
Miguel de la Torre
Design team
Rodrigo Márquez, Perla Chávez
Tools used
ArchiCAD, Revit, Autodes 3ds Max, SketchUp
Material
Concrete, Steel, Glass
Typology
Residential › Houses
INSIDE OF é é é Symbiosis of flagship factory and retail designed by Greater Dog Architects. Inside of é é é is a place where gathering consumers, R&D teams, designers, technicians, and machine operators. Different roles are appearing inside because of various spatial function needs of BSH bedding brand. While the relationship between them changes...
Project name
INSIDE OF é é é
Architecture firm
Greater Dog Architects
Location
No.2689, Qiantao Road, Shaoxing city, Zhejiang, China
Photography
Qingwei Meng,Yilun Xie, Rachel WU
Principal architect
Jin XIN , Red HU
Design team
Keith Guo, Abigale Gu, Zoe Zhang, Manyan He, Wendy Wang
Interior design
Greater Dog Architects
Landscape
Greater Dog Architects
Lighting
Resen Lighting, Taiwan
Supervision
BAISIHAN Brand
Visualization
BAISIHAN Brand
Tools used
Revit, SketchUp, Enscape, Lumion, AutoCAD
Construction
Hangzhou Shenming Construction
Material
White gradient glass, copper-colored metal,gradient wallpaper,stainless mental, GRG, Acrylic pipe,. etc…
Budget
400 dollar per Square meter
Typology
Commercial › Retail
Shabu Village is located in the eastern part of Huangpu District, Guangzhou. It has a long history, with a rich natural landscape. In order to improve the living quality and public facilities of the villagers, Shabu Village has been undergoing an old town transformation since 2010. This pedestrian bridge is also one of the new construction project.
Project name
Qinglong Bridge
Architecture firm
Office ZHU
Location
Shabu, Guanghzou, China
Principal architect
Zhuoer Wang
Design team
Begoña Masia, Lei Wang
Status
Concept - Design - Competition
Typology
Infraestructure › Bridge
Arch Hive 2022 AI Architecture Competition Results.
Photography
Winter Fashion Store by Jenifer Haider Chowdhury
Embedded into the landscape, ‘Ha Ha Haus’ is located in a leafy pocket of Alphington (Wurundjeri Country) where front fences are a refreshingly rare sighting.
Architecture firm
FIGR. Architecture & Design
Location
Alphington, Victoria 3078, Australia
Photography
Tom Blachford
Principal architect
Adi Atic, Michael Artemenko
Design team
Boutsaba Vongphone, Harry Bardoel, Bowen Jessup
Collaborators
Michel Group Building Surveyors ( Building surveyor). Ruth Welsby (Styling)
Structural engineer
Meyer Consulting Engineers
Lighting
Unios by Lights and Tracks
Construction
Byde Constructions Pty Ltd.
Material
Roofing: Colorbond Trim Deck Roof, Colour, Monument and Surf Mist. External walls: Charred Silver Top Ash Ship Lap Cladding, CSR Barestone, Austral Brick Lapaloma Series - Miro. Internal walls: CSR Plaster, Big River Black Butt Panels Treated In Osmo Polyx Oil. Flooring: Polished Concrete, Blackbutt Timber Flooring Finished in Bona Naturale, Big River Black Butt Armour Panel Finished in Bona Naturale. Windows frames: Vic Ash Finished in Cutek Grey Mist.
Typology
Residential › House

