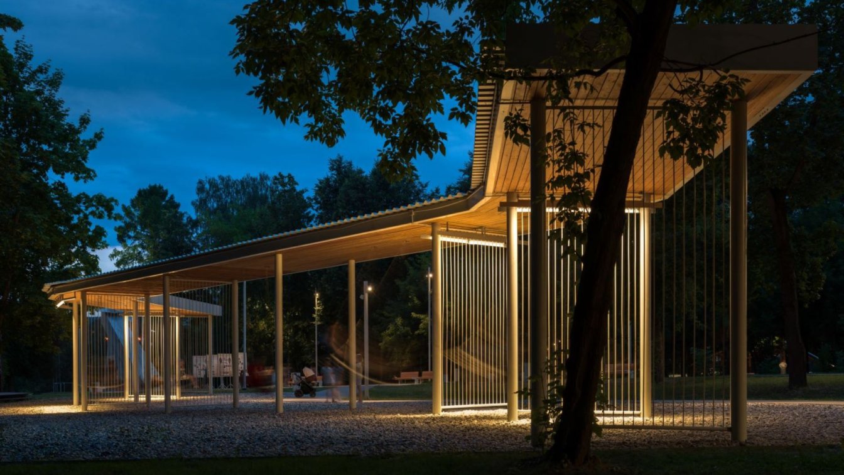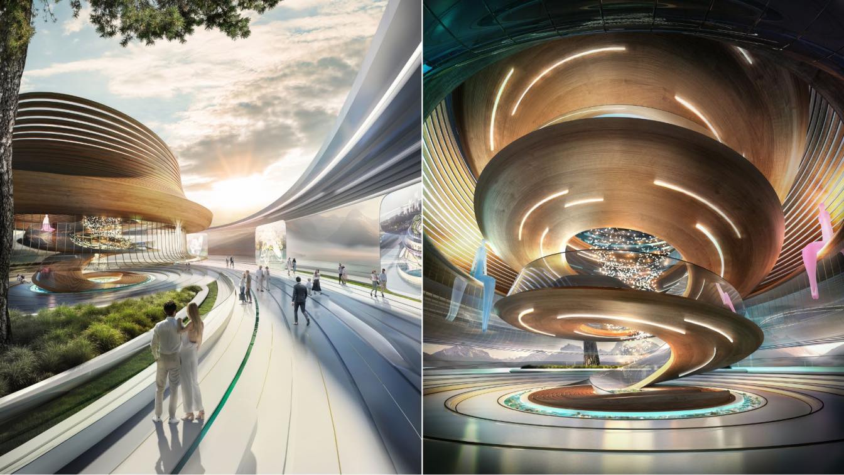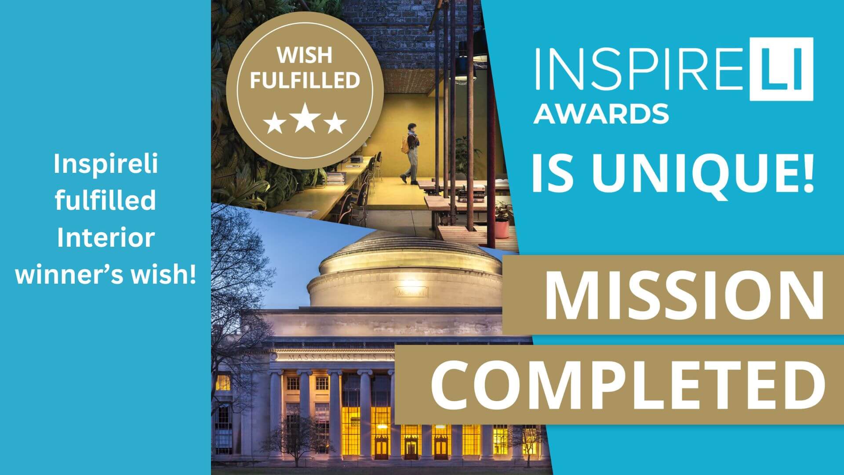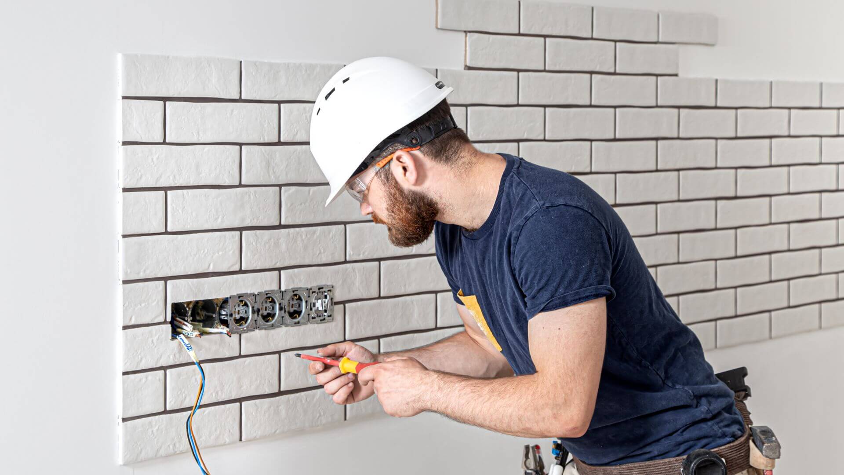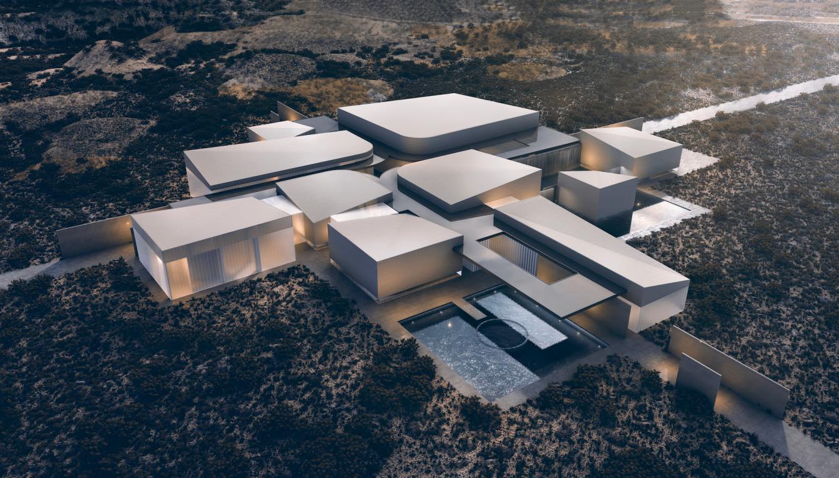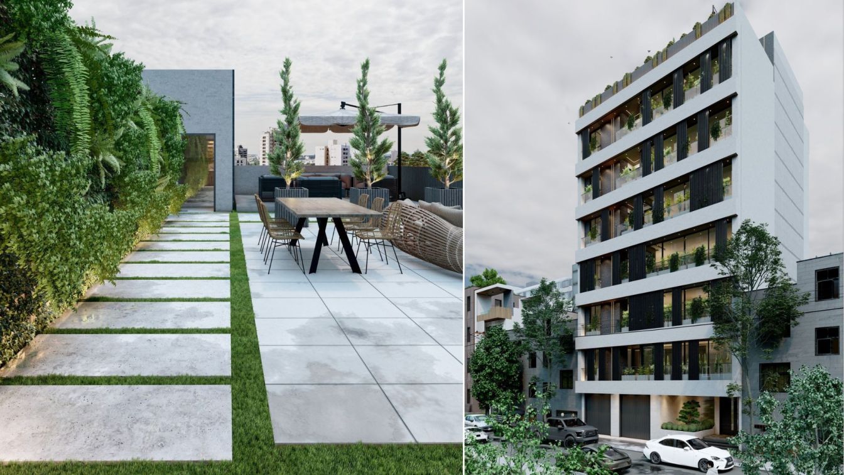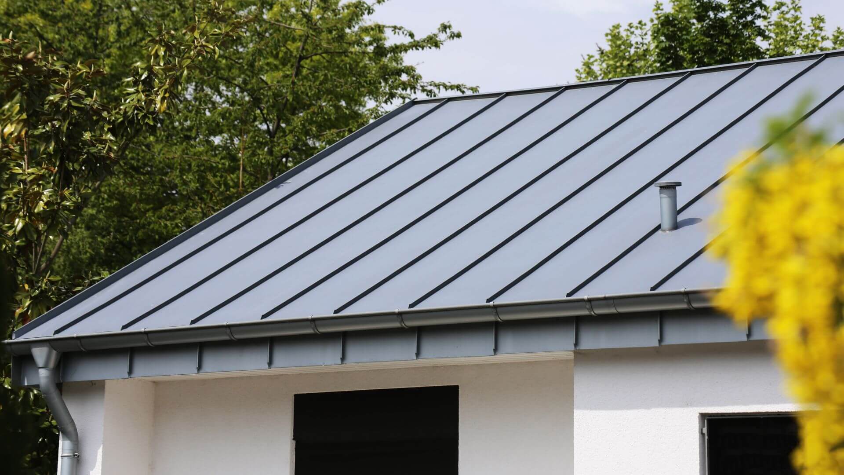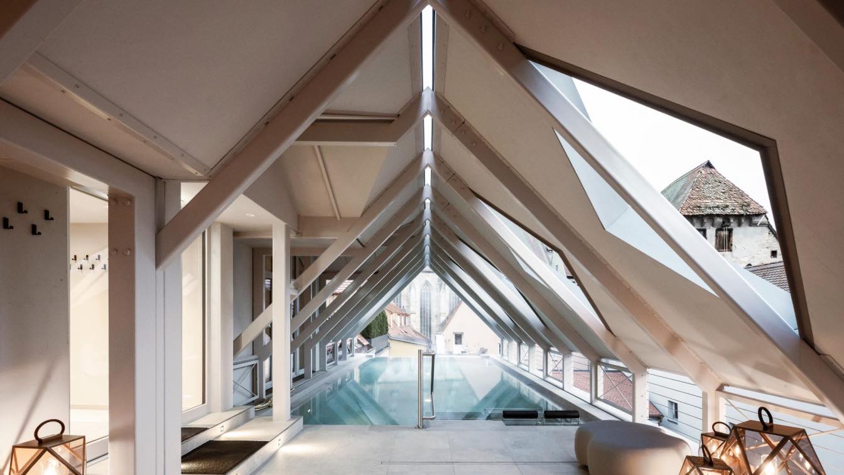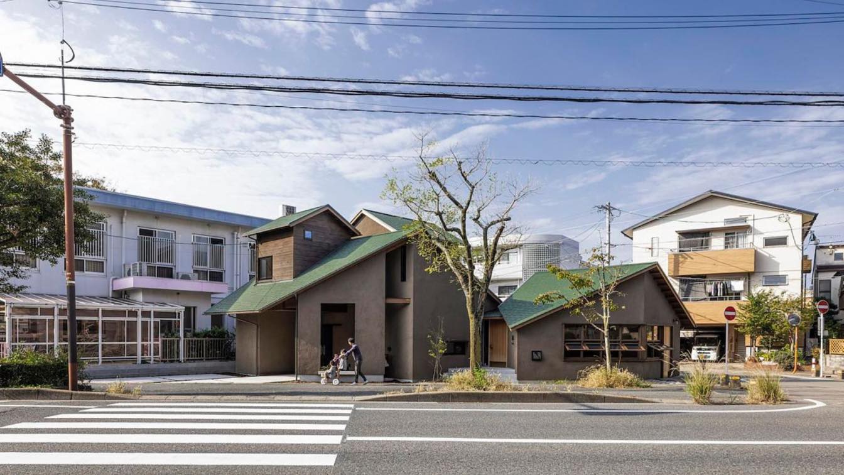The architects aimed to create a modern eco-park for communication between visitors of different ages. The new pedestrian route lays along the river, connecting the Istra railway station with the New Jerusalem Monastery and passing through the picturesque points of the park. The new path should replace the existing one and move pedestrian flows to...
Project name
Ecological approach to modern park design. Central Park in Istra, Moscow Region
Architecture firm
Basis architectural bureau
Location
Istra, Moscow Region, Russia
Photography
Dmitry Chebanenko
Principal architect
Ivan Okhapkin, Konstantin Pastukhov (Leader of the project group)
Landscape Architecture
Basis architectural bureau
Design team
Polina Pavlova, Shevtsova Valeria, Palchikov Dmitry, Garnenko Alexandra, Anna Anisimova, Andrey Kverkveladze, Sergey Kozlov
Client
The Ministry of landscape and public space development of Moscow region, Istra town administration
Typology
Park, Landscape Design
The Eye is a virtual community experience designed to encourage distinctive social expression, freedom, and creativity. This beautiful island is dedicated to showcasing the latest and most outstanding products, from cutting-edge technology to stunning art pieces.
Architecture firm
Mind Design
Location
Dom World Metaverse
Tools used
Autodesk Maya, Adobe Suite, Unreal Engine
Principal architect
Miroslav Naskov
Design team
Jan Wilk, Michelle Naskov
Visualization
nVisual Studio
Inspireli Awards is making dreams come true. Inspireli achieved to fulfill the first of the 3 wishes proposed by the last year’s winners. Behrooz Nakhaei wished for obtaining funding to study Architecture at MIT in the United States and Inspireli helped to make it happen.
Written by
Mariana Vahalová
Photography
Inspireli Awards
When it comes to making improvements or repairs to your home, some tasks can be completed without the help of a professional. However, there are certain installations that require the knowledge and expertise of an experienced professional if you want them done right.
Photography
PV Productions
Immersive theater noir in Buenos Aires, Argentina, is a closed type institution for wealthy people, therefore privacy must be respected. The building is designed as a labyrinthine structure, which plays a key role so that neither the guests nor the staff members meet.
Project name
Multifunctional Cultural Center in Buenos Aires, Argentina
Architecture firm
Kerimov Architects
Location
Buenos Aires, Argentina
Tools used
Autodesk 3ds Max, Corona Renderer, Adobe Photoshop
Principal architect
Shamsudin Kerimov
Visualization
Kerimov Architects
Typology
Cultural › Multifunctional Cultural Center
This project is on a land with an area of 296 meters in dimensions 7.14*1.20 has been built. In designing this project, we tried to consider consumption needs and the design has been modernized At the same time. The project is in 6 units, the units in the form of brigades with a size of about 195 meters is designed.
Each unit includes hall and r...
Project name
Lotus Residential
Architecture firm
Rabbani Design
Location
Ahmad Abad Blvd, Babak Street, 5th Babak, Mashhad City, Iran
Tools used
Autodesk 3ds Max2, Lumion, Adobe Photoshop, Adobe Premier, Corona Renderer
Principal architect
Mohammad Hossein Rabbani Zade, Mohammad Mahmoodiye
Design team
Mohammad Mahmoodi,
Collaborators
Construction Team: Mahyar Mokarram, Emad Hosseini
Visualization
Rabbani Design
Status
Under Construction
Typology
Residential › Apartment
Many homeowners might be willing to look beyond a property’s architecture if it has a large stylish kitchen, a spa-like bathroom, or a spacious living room.
Written by
Lenka Olsavova
Standing seam metal roofs are beautiful and durable, perfect for homes and commercial buildings. Learn more about the advantages of standing seam metal roofs.
Written by
Felicia Priedel
It is not unusual for adjoining buildings to become architecturally connected. But this project’s story is one of a kind: in the former imperial city of Dinkelsbühl, noa* has succeeded in giving different architectural identities, each with its own history and peculiarities, a common face.
Project name
Goldene Rose Hotel
Architecture firm
noa* network of architecture
Location
Dinkelsbühl, Middle Franconia, Germany
Completion year
December 2022
Collaborators
Barbara Jahn (Original text), Amy Kadison (Translation EN)
Interior design
noa* network of architecture
Typology
Hospitality › Hotel, Renovation
The site shape is almost triangular and is located between a main street and a residential area. More than half of the site faces the street. Because of its good location, the client requested a house with a space that could be used as a rental store.
Project name
Michiyama House
Architecture firm
Niko Design Studio
Principal architect
Taketo Nishikubo
Design team
Niko Design Studio
Structural engineer
Noriyuki Osajima
Construction
Kurihara Koumuten
Typology
Residential › House

