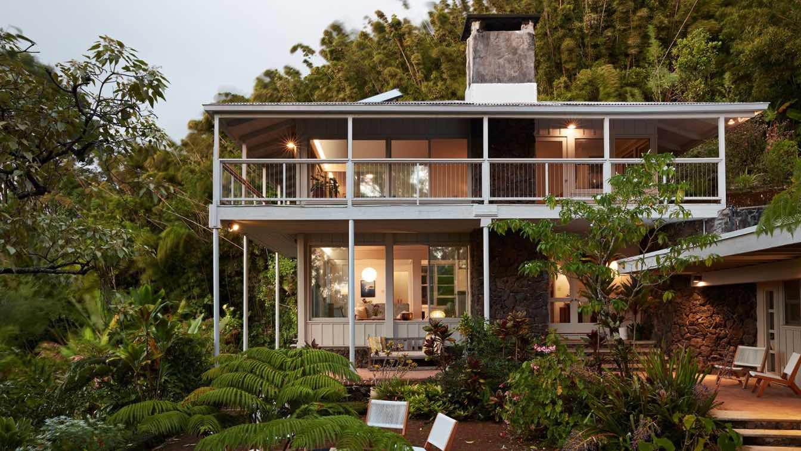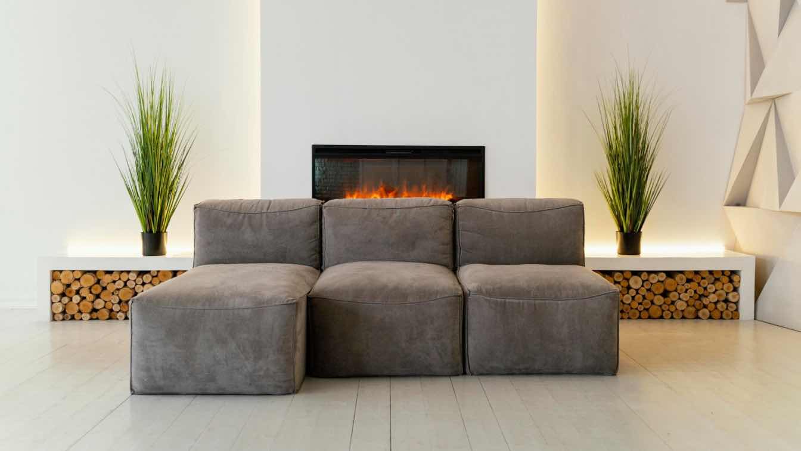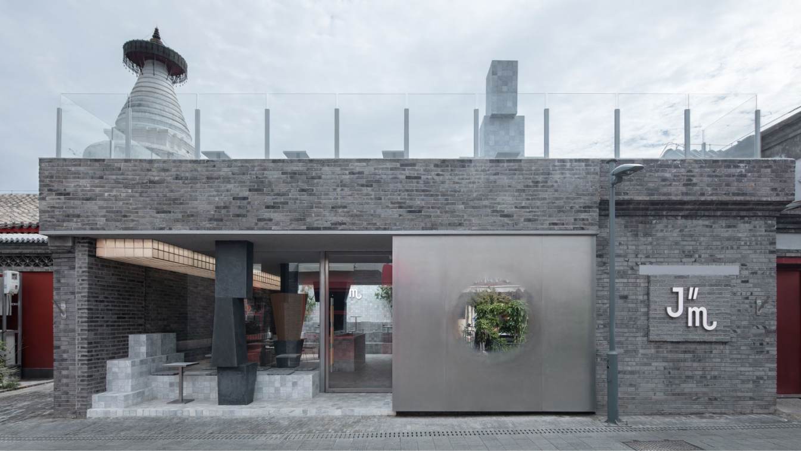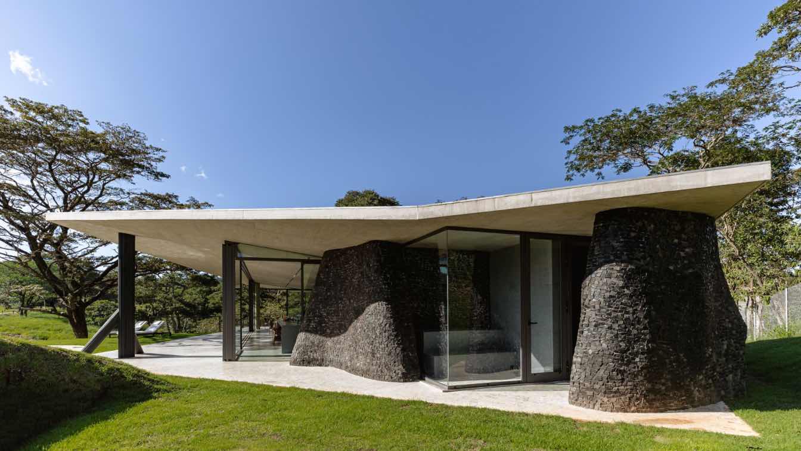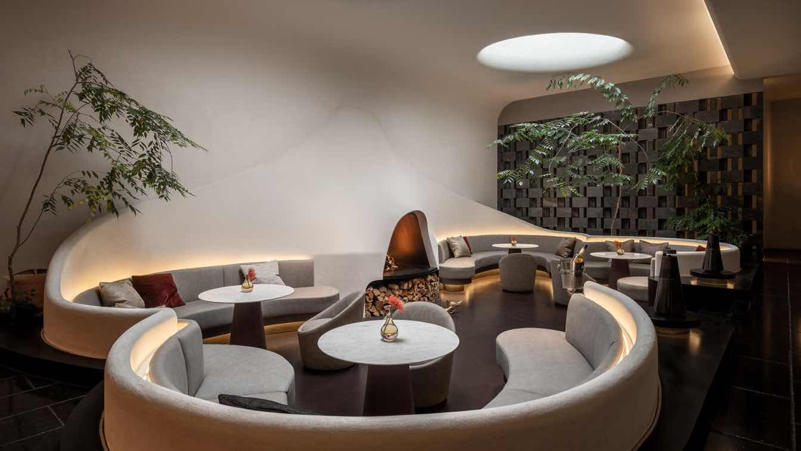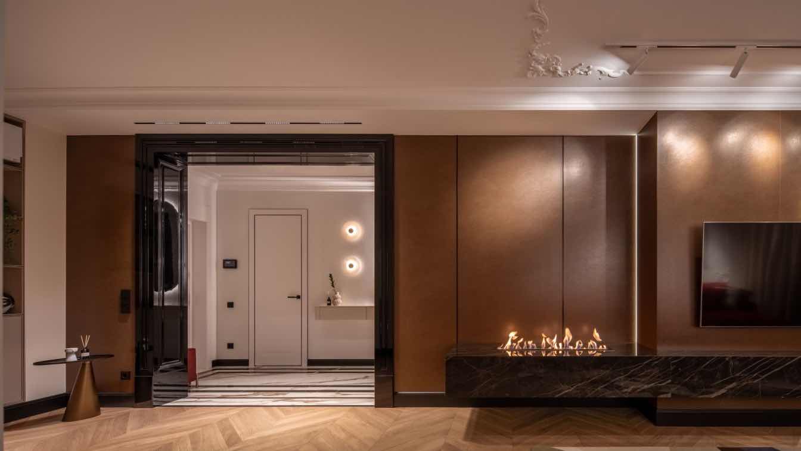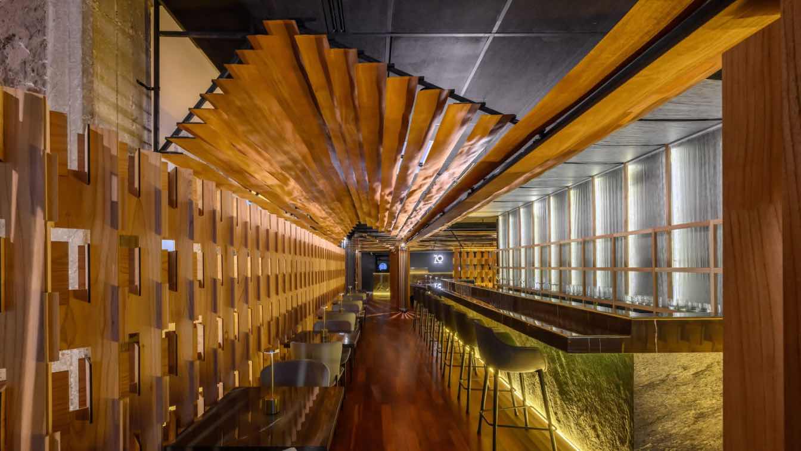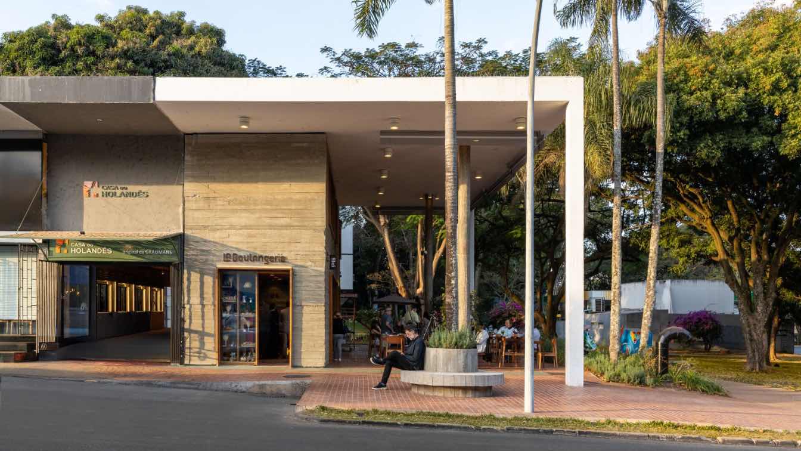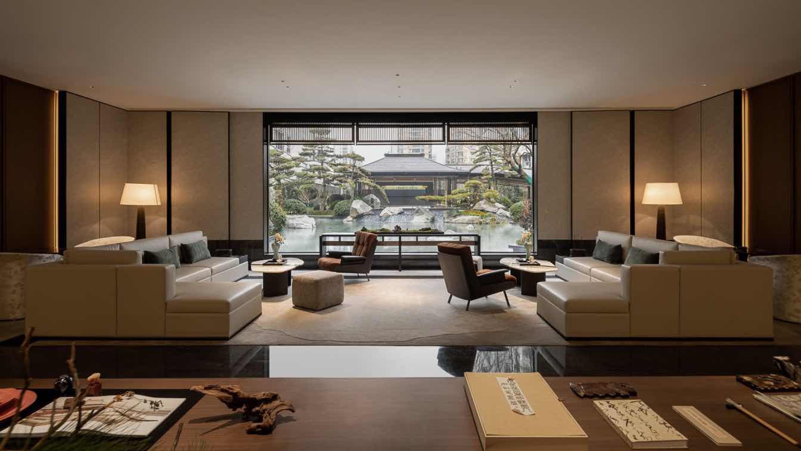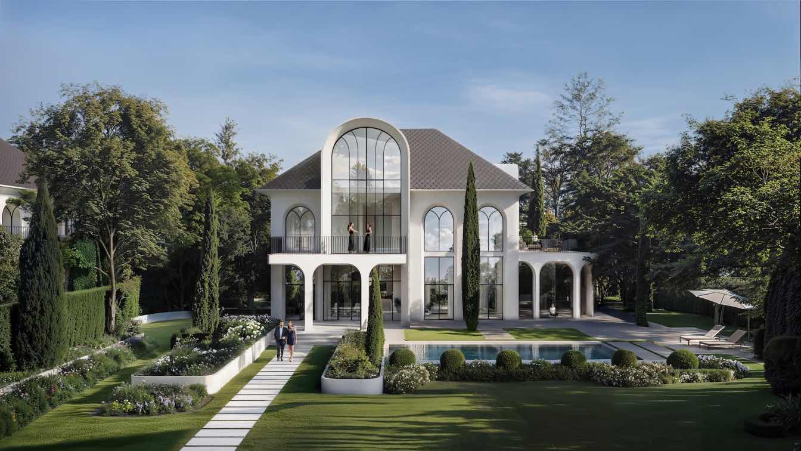This restored 1954 residence high above Honolulu in a forest reserve is the home to boutique interior design firm, Tantalus Studio. Entering the property you are surrounded by lush greenery, which slowly opens up to an expansive view of mountain ranges and ocean towards the west.
Project name
Tantalus Studio and Residence
Architecture firm
Vintage home, owner build
Location
Honolulu, Hawaii
Design team
Ginger Lunt Walters
Interior design
Tantalus Studio
Material
Redwood, Lava Rock, Concrete
Typology
Residential › Single Family House
Creating a luxurious home isn’t about spending a fortune. It’s about choosing the right pieces that make your space feel special. A statement sofa, stunning lighting, a unique epoxy resin table—each element adds character and style.
Written by
Liliana Alvarez
The project is located in the old city zone of Xicheng District, Beijing, adjacent to the west side of White Pagoda Temple. It is a renovation project of a 105 m² coffee and bakery shop. The residential district and commercial district in this area are intertwined.
Project name
JM Café, White Pagoda Temple in Beijing
Architecture firm
B.L.U.E. Architecture Studio
Location
No.30, Dongcha, Gongmenkou, Xicheng District, Beijing, China
Principal architect
Shuhei Aoyama, Yoko Fujii, Kawashima Masaya / B.L.U.E. Architecture Studio
Lighting
B.L.U.E. Architecture Studio
Material
Light grey tile, Grey brick, Stainless steel, White aggregate concrete, Plaster, Da Gu cement, White oak, Frosted acrylic
Typology
Hospitality › Cafe
Seriema House is located in a bucolic refuge on the outskirts of Belo Horizonte. To access it, you must cross a mountain range, a journey that marks a transition. By leaving behind the noise of the city, visitors enter a serene environment, fully integrated with nature.
Project name
Casa Seriema
Architecture firm
Tetro Arquitetura
Location
Brumadinho, Minas Gerais, Brazil
Principal architect
Carlos Maia, Débora Mendes, Igor Macedo
Collaborators
Bruno Bontempo, Bianca Carvalho, Bruna Maciel, Carolina Amaral, Saulo Saraiva, Sabrina Freitas
Structural engineer
Cálculo Concreto
Environmental & MEP
CA engenharia
Tools used
AutoCAD, SketchUp, Lumion, Adobe Photoshop
Typology
Residential › House
In November 2023, the upscale restaurant brand Wanwea·Yuan under the Da Ya Li Restaurant Group quietly launched. DaQuan Wang from Tanzo Space Design described the design process as somewhat painful like tough grass breaking through cracks.
Project name
Wanwea · Yuan Restaurant
Architecture firm
Tanzo Space Design
Location
No. 89, Fucheng Garden, Jiangzhuang Road, Chaoyang District, Beijing, China
Photography
TOPIA Visuals
Principal architect
Wang Daquan
Design team
Jin Ping, Ma Hongxu, Zhang Xiangrong
Collaborators
Art Curation: Beijing Seven Plus Three International Art Co., Ltd. & Dongjian Art Design (Beijing) Co., Ltd. Copywriter: NARJEELING
Completion year
November 2023
Landscape
Wilderness Botanic Garden
Lighting
G.art lighting design
Typology
Hospitality › Restaurant
The vision was ambitious: to design a modern, ergonomic space infused with a timeless aesthetic that would endure for years to come. With her team’s expertise at Alta Idea Design Studio, Julia not only conceptualized but also brought this vision to life, masterfully blending neoclassicism with Art Deco elements to craft an interior that is both ref...
Architecture firm
Alta Idea Design Studio
Photography
Andriy Bezuglov
Principal architect
Julia Baydyk
Environmental & MEP engineering
Civil engineer
Alta Idea Design Studio
Structural engineer
Alta Idea Design Studio
Material
American walnut, herringbone parquet flooring, porcelain panels
Supervision
Alta Idea Design Studio
Visualization
Alta Idea Design Studio
Typology
Residential › Apartment
ZO is a restaurant specializing in Nikkei cuisine, with a well-established presence in the gastronomic sector. As part of the opening of its new branch, located on the ground floor of a hotel within a dynamic commercial area, a strong and impactful space was designed to capture the attention of passersby and reinforce the brand’s new identity.
Architecture firm
EFEEME Architects
Location
Gorriti 5641, Buenos Aires, Argentina
Photography
Gonzalo Viramonte
Principal architect
Flavio Diaz, Marina Alves Carneiro
Interior design
EFEEME Arquitectos
Typology
Hospitality › Restaurant
The La Boulangerie 306 Sul bakery project, developed by BLOCO Arquitetos, an architecture office based in Brazil, by partners Henrique Coutinho, Matheus Seco and Daniel Mangabeira, is in one of the store blocks in the commercial blocks of Asa Sul, in Brasília.
Project name
La Boulangerie 306 Sul
Architecture firm
BLOCO Architects
Location
Asa Sul - Brasília (DF), Brazil
Principal architect
Daniel Mangabeira, Henrique Coutinho, Matheus Seco
Landscape
Ana Paula Roseo
Typology
Commercial › Bakery
Drawing from Huangyan's historical culture, WJ STUDIO reinterprets classic design principles to create contemporary interior spaces for the sales center and model room that honor tradition.
Project name
Huangyan Ming Villa Sales Center & Model Room
Architecture firm
WJ STUDIO
Location
Taizhou, Zhejiang, China
Photography
Zhang Jianing
Principal architect
Hu Zhile
Design team
Zheng Jie, Zhuchen Shaohua, Zhou Yangtao, Yang Lilian
Completion year
December 2024
Typology
Commercial › Sales Center
Human creativity fuses with AI to reimagine heritage as a visionary hospitality community by Lake Bled, Slovenia. Studio Tim Fu, a pioneering London-based firm, is reshaping the future of architecture with an extraordinary project at Lake Bled, Slovenia.
Photography
Studio Tim Fu

