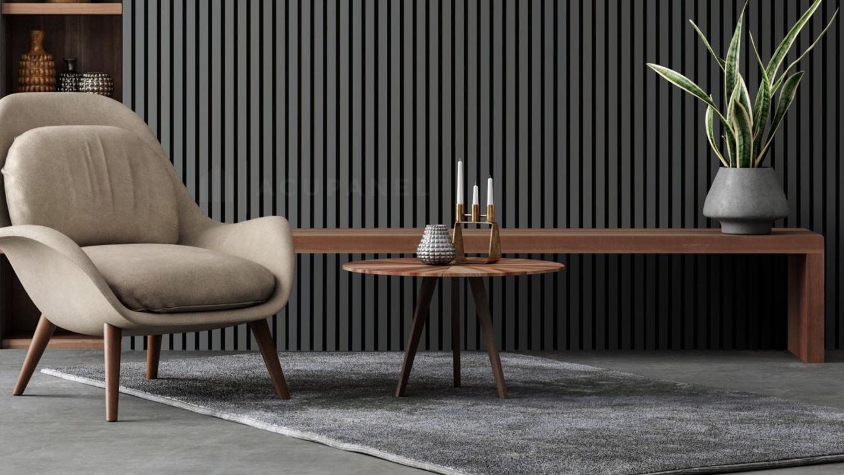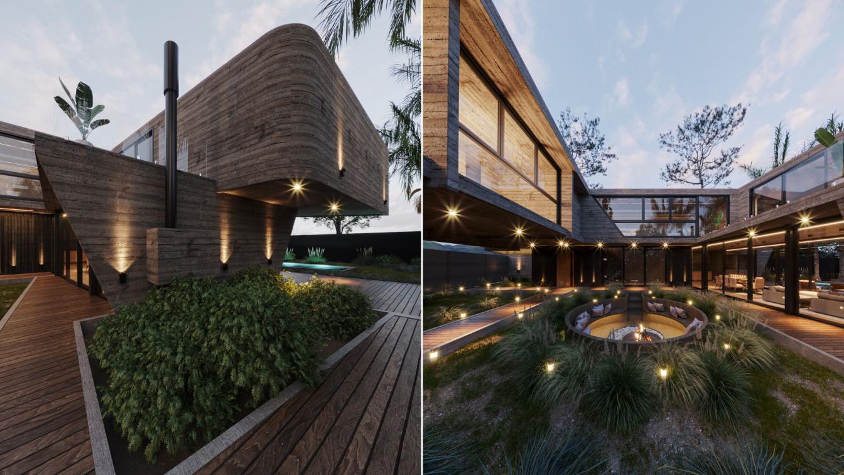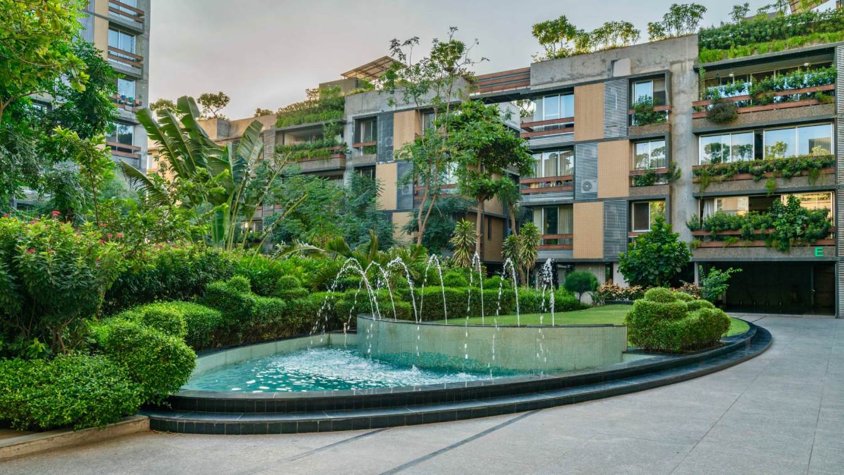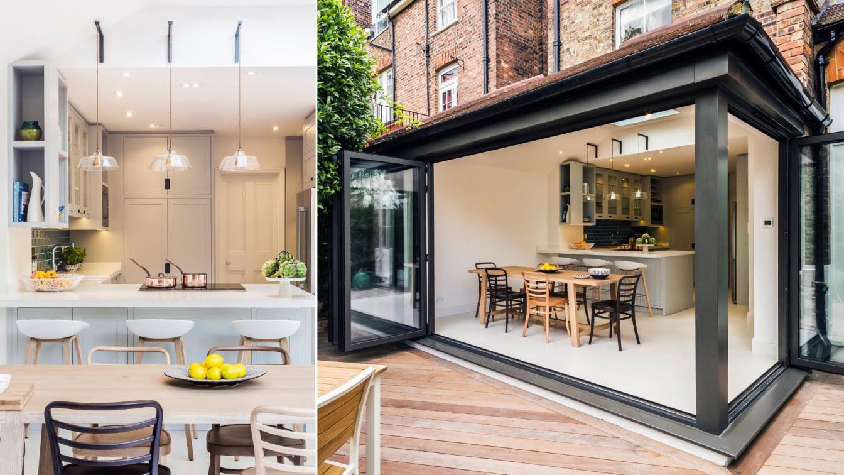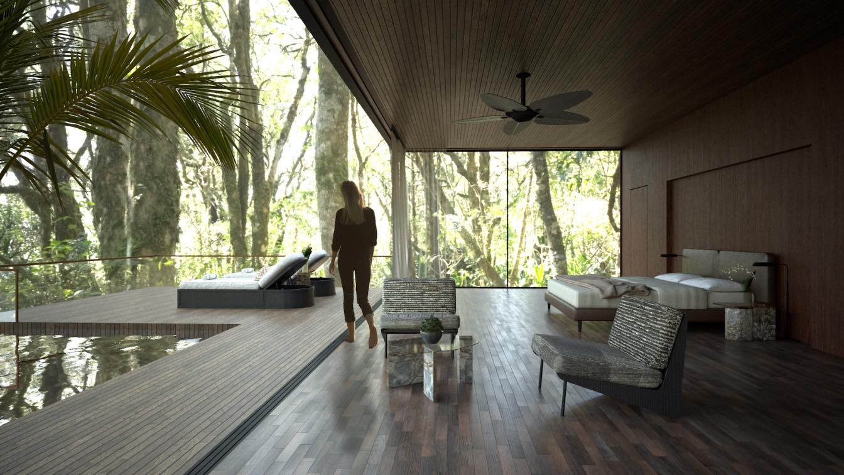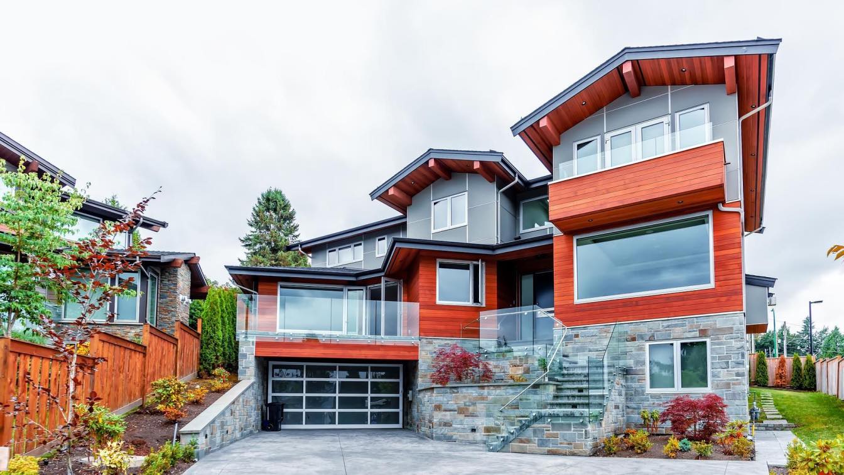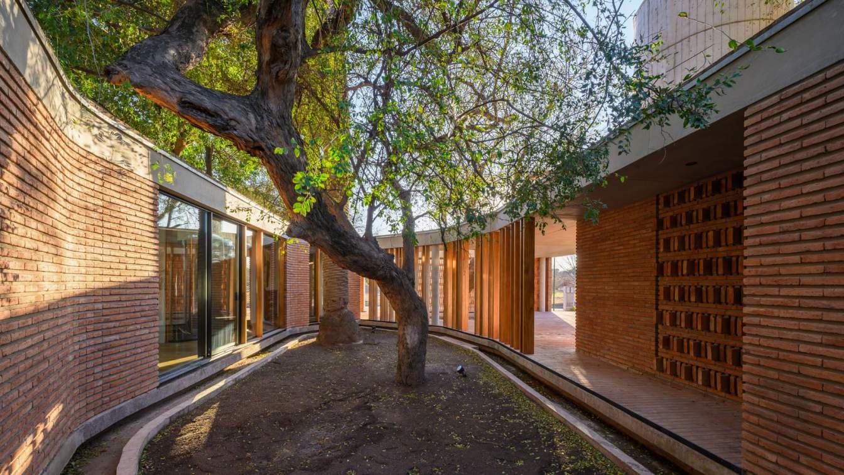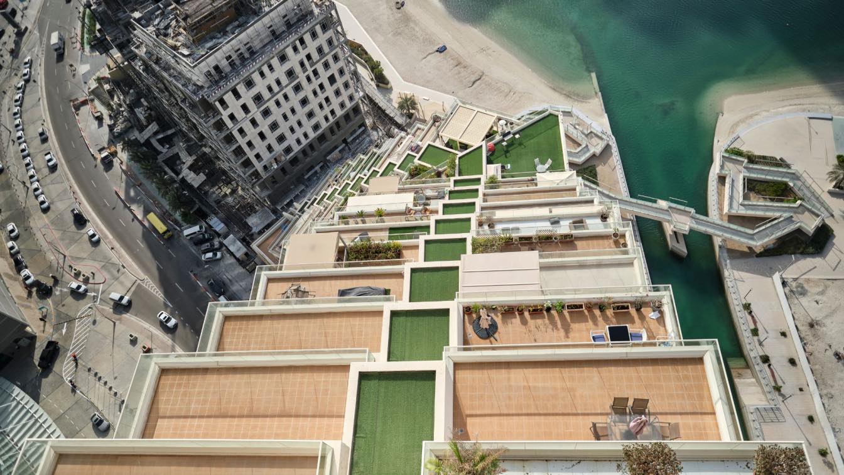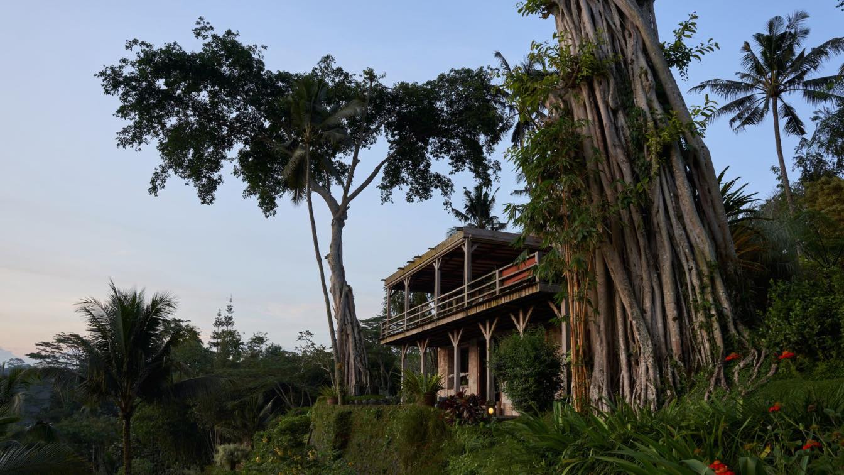The concept of this article is not to speculate enigmas, only to make clear what differentiates "tree architecture" from "protest architecture" and This idea is derived from the cruel cutting of trees. This is an architectural project to protest against the cutting of trees.
Architecture firm
Sayeh Architecture Studio
Tools used
AutoCAD, Rhinoceros 3D, Autodesk 3ds Max, V-ray, Adobe Photoshop
Principal architect
Abolfazl Malaijerdi
Visualization
Abolfazl Malaijerdi
Client
Tabriz Municipality
Typology
Residential › Building
There are many contemporary solutions available on the market nowadays, so painting the walls of a room is no longer the only method to transform it. Homeowners are no longer restricted to wall paint or outdated wallpaper when changing or renovating a room in their house.
Photography
The Wood Veneer Hub
Architecture in movement: In the heart of the city of Buenos Aires, we create a new icon. In a low-density neighborhood we managed to fit 240 m2 covered, with large internal & external connection spaces.
Architecture firm
Tc.arquitectura
Location
Buenos Aires, Argentina
Tools used
Autodesk 3ds Max, Autodesk Maya, Corona Renderer, Adobe Photoshop
Principal architect
Thomas Cravero
Visualization
Thomas Cravero
Typology
Residential › House
Sustainable compact green building. Endorse and encourage community living. Inclusive of quality public spaces. To connect with the earth, sky, water, and nature. Biophilic architecture inspired: living with, and in nature. It is designed with organic, natural elements that appeals to our senses and tendency to find comfort and inspiration to the n...
Project name
URBAN OASIS - Gated Community Living (Housing)
Architecture firm
tHE gRID Architects
Location
Ahmedabad, Gujarat, India
Photography
Inclined Studio
Principal architect
Snehal Suthar, Bhadri Suthar
Design team
Snehal Suthar, Bhadri Suthar
Structural engineer
RG Desai
Environmental & MEP
inhouse
Lighting
tHE gRID Architects
Visualization
Snehal Suthar, Bhadri Suthar
Material
Concrete, Wood, Glass,Brick
Typology
Residential/ Appartment
LLI Design completed a total interior, architectural and lighting design for a 3 storey Edwardian townhouse on a leafy residential road in Highgate, London. By subtle changes to the spaces and by adding texture, color and interesting material choices we were able to create a warm, comfortable and welcoming family home. We have achieved a harmonious...
Project name
Edwardian Townhouse, Highgate
Architecture firm
LLI Design
Location
Highgate, London, UK
Photography
Richard McCullagh
Principal architect
Linda Levene
Collaborators
Pegasus Property, Pegasus Automation
Interior design
LLI Design
Environmental & MEP
Pegasus Property
Supervision
Pegasus Property
Tools used
Vectorworks, SketchUp, Adobe Photoshop, Adobe InDesign
Construction
Pegasus Property
Typology
Residential › House
In this hotel, which was designed in a retro modern style, functional spaces that combine energy and serenity were created. It was aimed to reflect the dynamism, mystical and luxurious spirit of Ibiza with sculptural furniture in organic forms and fabrics in different patterns in warm tones.While reinforcing the comfort of the Mediterranean climate...
Project name
Tranquillity Hotel & Restaurant Ibiza
Architecture firm
Therapinterior Architecture & Interior Design https://www.therapinterior.com
Location
Ibiza, Balearic Islands, Spain
Tools used
Autodesk Revit, Rhinoceros 3D, SketchUp, V-ray
Visualization
Therapinterior Architecture & Interior Design
Typology
Hospitality › Boutique Resort With Suites And Villas
Rental property can be very lucrative if you take care of the insurance and the things it covers. Rental property insurance, also known as landlord insurance, safeguards you against specific risks for an extended period of time. You need to be aware of all potential risks, so before you rent your house or vacation home, take care of the proper insu...
Photography
Viktor Birkus
The house unfolds among a profuse trees vegetation, reason why detecting the voids available became a priority, being these the configuring spaces of the social area of the house, while towards north the rectangular prism of private areas was disposed, both connected through a circulation surrounding the main courtyard.
Project name
Las Marías House
Architecture firm
Santiago Viale and Associates
Location
Cordoba Capital, Córdoba, Argentina
Photography
Gonzalo Viramonte
Principal architect
Daniella Beviglia, Daniela Iciksonas
Design team
Florencia Esteban, Tito Maximiliano Gonza, Juan Macías, Eduardo Storaccio
Collaborators
Santiago Viale Beviglia; Consultants: Jose Manuela Viale
Structural engineer
Carlos Could
Tools used
AutoCAD, SketchUp, V-ray
Material
Brick, concrete, glass, wood, stone
Typology
Residential › House
Mangrove Place is a superb residential tower overlooking the Mangrove Canal on Al Reem Island. The area is considered one of the most rapidly developing neighbourhoods in Abu Dhabi. Designed by Paolo Lettieri and Aswan Ibrahim Zubaidi, the building is characterized by staggered terraces and balconies that offer a panoramic sea view. The distinctiv...
Project name
Mangrove Place
Architecture firm
Urbanism Planning Architecture - UPA Consultancy and UPA Italia
Location
Al Shaheed Ali Khalifa Al Mesmari St, Jazeerat Al Reem, Abu Dhabi, United Arab Emirates
Photography
Jonn Wallis, Paolo Lettieri
Principal architect
Aswan Zubaidi, Paolo Lettieri
Design team
Aswan Ibrahim Zubaidi, Paolo Lettieri, Sahar Yousif, Firas Raheel, Stefan Shalabi, Alessandro Mingolo, Chiara Mangiarotti, Vibhor Sing, Maan Alazzawi, Celso Creer II, Ayar Salih, Musstafa Baldawi, Dong Gun Lee, Firas Salman
Interior design
Sahar A. Yousif, Paolo Lettieri
Structural engineer
Structure Abu Dhabi
Environmental & MEP
Ian Banham & Associates
Construction
Gulf Technical Construction Company
Supervision
UPA Consultancy
Material
Concrete, glass, steel, stone
Client
Luxury Development
Typology
Residential › Apartments
Hartland is a private estate, nestled into the slopes of Ubud’s scenic Sayan Ridge. Overlooking a wide tapestry of rice paddies bordering the Ayung River, the domain extends over approximately 6,200 square meters.
Project name
Hartland Estate
Architecture firm
Studio Jencquel + Yew Kuan Cheong
Location
Sayan Ridge, Ubud, Bali, Indonesia
Photography
Iker Zuñiga, Pempki
Principal architect
Maximilian Jencquel
Design team
Yew Kuan Cheong, Maximilian Jencquel
Collaborators
Yew Kuan Cheong + Jason Lamberth + Sadru Landscaping + Team of amazing craftsmen from Indonesia
Interior design
Studio Jencquel + Jason Lamberth + Client
Built area
Master suite 150 m²
Civil engineer
Made Suraja
Lighting
Studio Jencquel and Client
Tools used
Hand sketch and SketchUp
Construction
Team of Indonesian artisans + Made Suraja
Material
Teak wood, Ironwood, Paras Stone, Alang-Alang
Typology
Residential › Luxury lodging


