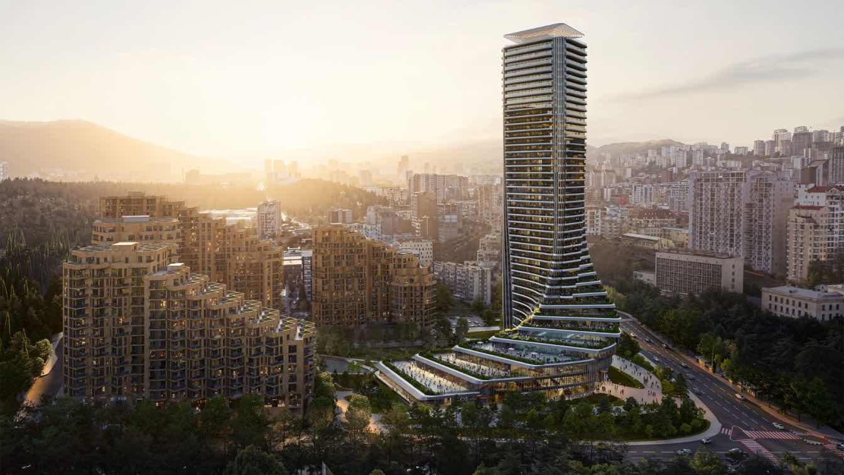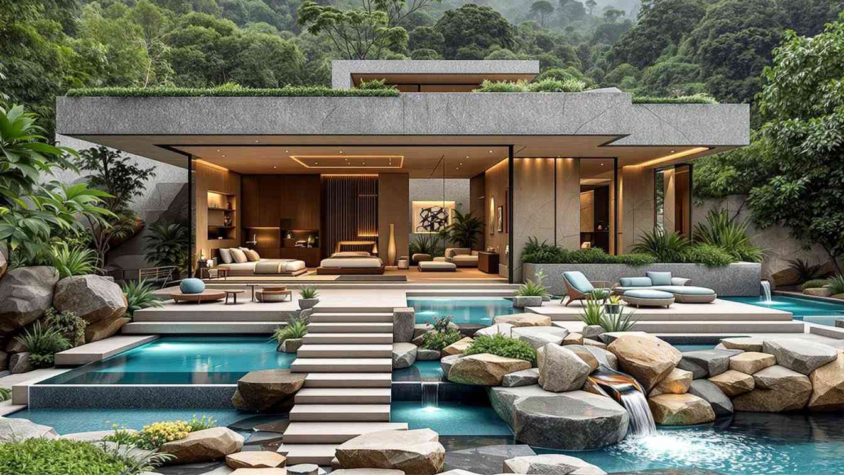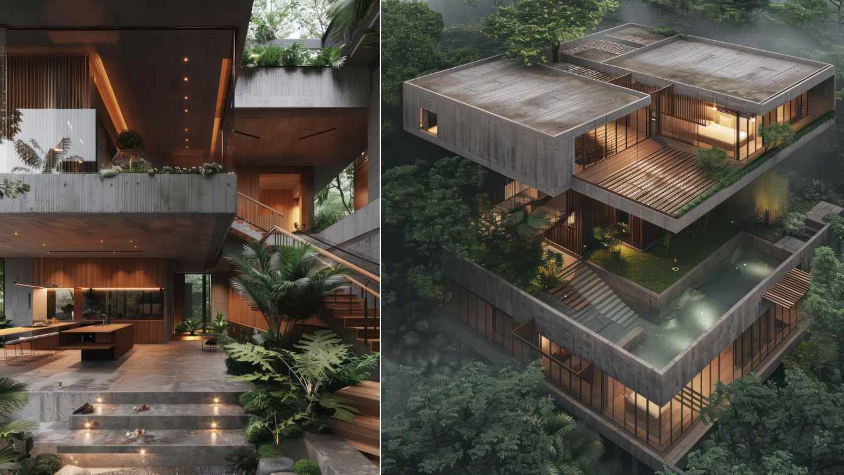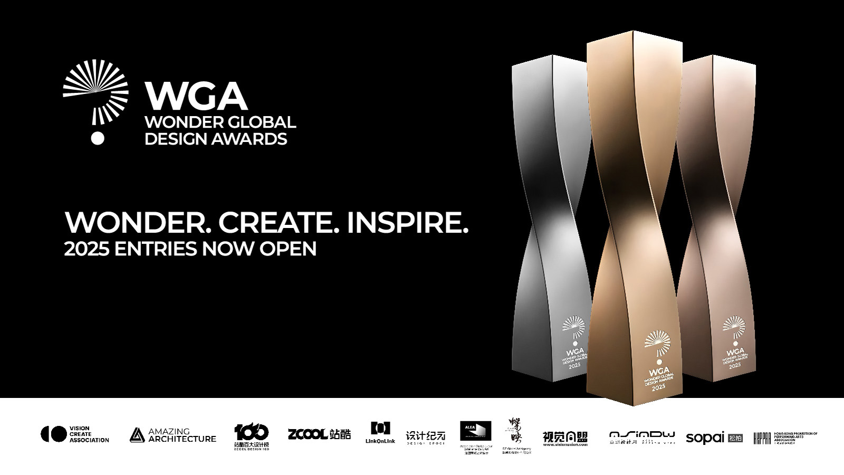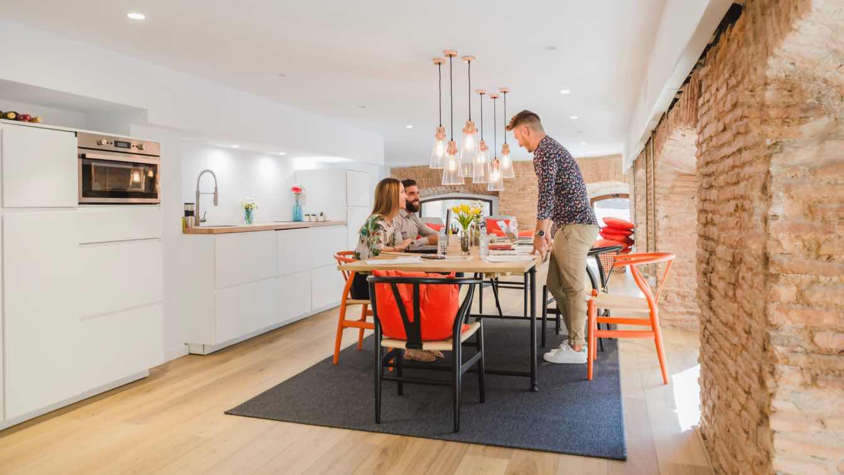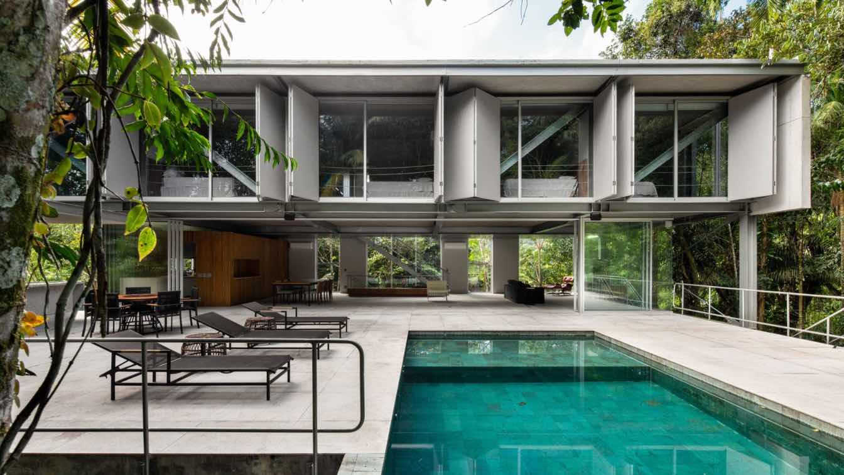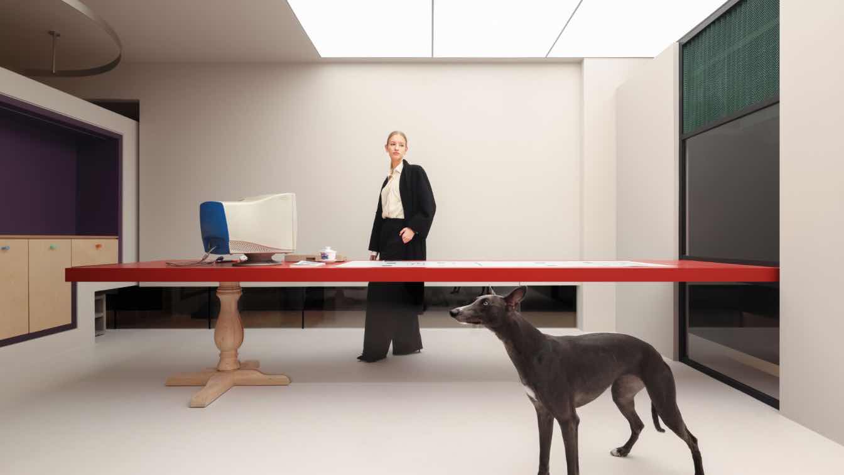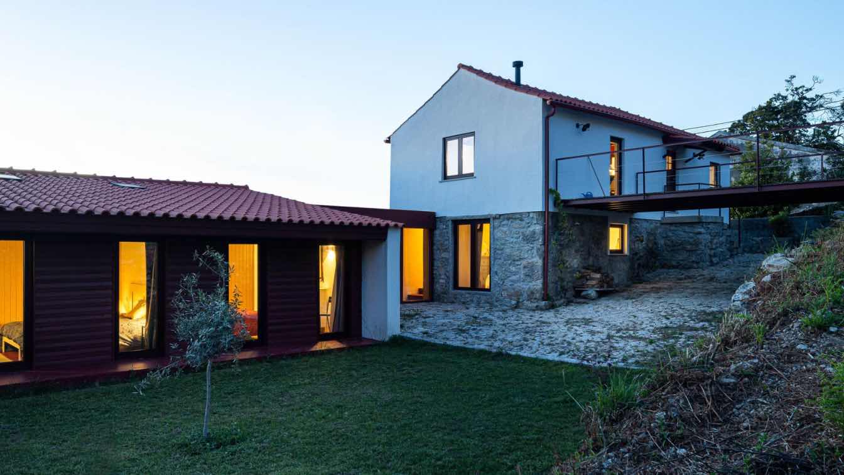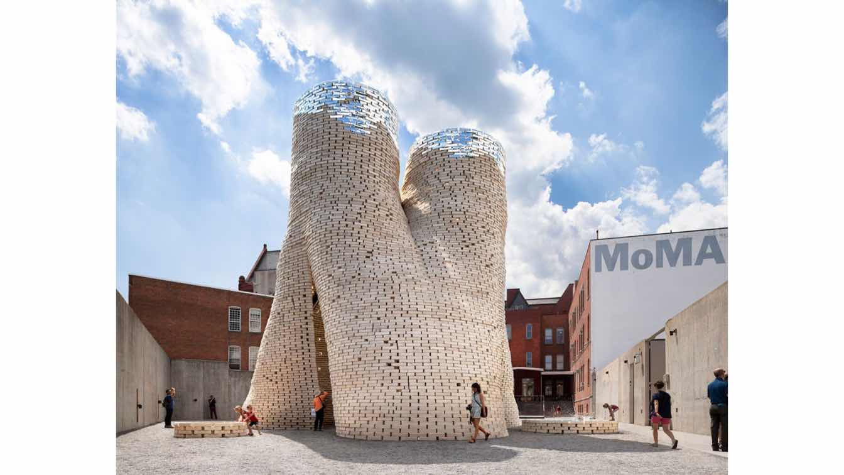Informed by the rolling hills intersected with river valleys that wind through the undulating cityscape of Tbilisi, Cityzen Tower’s design by Zaha Hadid Architects echoes its context at the intersection of the city’s urbanism and its natural environments.
Project name
Cityzen Tower
Architecture firm
Zaha Hadid Architects (ZHA)
Location
Tbilisi, Georgia
Principal architect
Patrik Schumacher
Design team
Alicia Hidalgo Lopez, Armando Bussey, Besan Abudayah, Bowen Miao, Catherine McCann, Charles Walker, Ignacio Fernandez De Castro, Jessica Wang, Jose Pareja Gomez, Kutbuddin Nadiadi, Laizhen Wu, Manuela Gatto, Maria Avrami, Massimo Napoleoni, Panos Ioakim, Takehiko Iseki, Thomas Bagnoli, Yevgeniya Pozigun
Typology
Commercial › Mixed-use Development
In the heart of the lush green forests of northern Iran, Villa of Paradise Platform awaits you as a sanctuary of tranquility and natural beauty. This villa, designed in a modern style and inspired by nature, is an ideal place to escape from the daily grind and experience special moments with family and friends.
Project name
Villa of Paradise Platform: A Place Where Nature is Hidden
Architecture firm
Norouzdesign Architecture Studio
Tools used
Midjourney AI, Adobe Photoshop
Principal architect
Mohammadreza Norouz
Collaborators
Mohammadreza Norouz
Typology
Residential › Villa, Hospitality, Tourist Complex
Archisource presents the Drawing of the Year Awards 2025, the sixth annual, creative imagery Awards - free to enter and open to all!
Category
Architecture & Design
Eligibility
Open to public
Register
https://archisource.org
Awards & Prizes
£125,000 in prizes plus London Exhibition features and international publication
Entries deadline
20th April 2025 23:59 GMT
Nestled within the lush embrace of Thailand’s tropical forest, this modern villa stands as a testament to the harmonious integration of architecture and nature. Drawing inspiration from the elegant simplicity of Japanese design principles, this residence embodies a unique blend of contemporary aesthetics and traditional craftsmanship.
Project name
The Concrete House
Architecture firm
Rabani Design
Tools used
Midjourney AI, Adobe Photoshop
Principal architect
Mohammad Hossein Rabbani Zade
Design team
Rabani Design
Collaborators
Mohammad Hossein Rabbani Zade, Morteza Vazirpour
Typology
Residential › Villa
The Wonder Global Design Awards is dedicated to promoting creativity and the design industry. They firmly believe that the exceptional creations of designers have the power to make the world a better place.
Organizer
Wonder Global Design Awards
Category
Architectural Design, Interior Design, Product Design, Graphic Design & Fashion Design
Eligibility
Open to public - Agency, Freelance Designers, Students
Register
https://www.wonderglobalawards.com/
Awards & Prizes
Certificate of Achievement, award logo kit, top 50 company logos, award trophy, metal pin, permanent online exhibition, exclusive personal profile and interview webpage displayed permanently, and Western + Eastern social media highlights. Design of the Year, Designer of the Year, Gold, Silver, Bronze, and Winner
Entries deadline
June 30, 2025
Price
Agency: $130/ Additional Category: $60 each. Freelance Designers: $80/ Additional Category: $30 each. Students: $60/ Additional Category: $20 each
House flipping is a goldmine if you nail the architecture. Forget cookie-cutter renos - smart design turns a fixer-upper into a cash cow. I’ve seen rookies tank profits with bad layouts, while pros flip homes fast by maxing out space and charm.
Written by
Liliana Alvarez
The house in Guarujá, located in the city of Guarujá on the coast of São Paulo, sits within a gated community that is part of a protected area of the original Atlantic Forest.
Project name
Guarujá House
Architecture firm
Nitsche Arquitetos
Location
Guarujá, São Paulo, Brazil
Typology
Residential › House
Beton Cire Paint Showroom - An Ode to Real-world Coat Paintings, Interior Design by NDB Design Studio.
Project name
Beton Cire Showroom
Location
Chengdu Fusenmei No.1 Hall, China
Photography
Yunmian Photography Studio
Principal architect
Ni Dongbo
Design team
Zhang Xiaoqing
Collaborators
Derrick Wang
Interior design
NDB Design
Completion year
October 2023
Construction
Chengdu Shangyang Construction
Typology
Commercial › Showroom
Casa do Castanheiro is a rehabilitation project which aims to expand and transform a small Minho house. On the site, there was a two-story main house with no connection between the floors, along with a volume attached for storing agricultural materials, leaning against the property wall.
Project name
Casa do Castanheiro
Architecture firm
Luppa Arquitectos / Luppa Architects
Location
Alto Minho, Portugal
Photography
Ivo Tavares Studio
Principal architect
Francisco Mesquita Moura
Collaborators
André Machado, Gonçalo Campinho, Pedro Tavares
Typology
Residential › House
Mycelium refers to a network of lengthy thread-like mushroom roots, which normally grow in a moist and shaded area. The roots form the foundation of the mushroom and are used to absorb nutrients from the soil.
Photography
MoMa Art Installation © Hy-Fi by The Living

