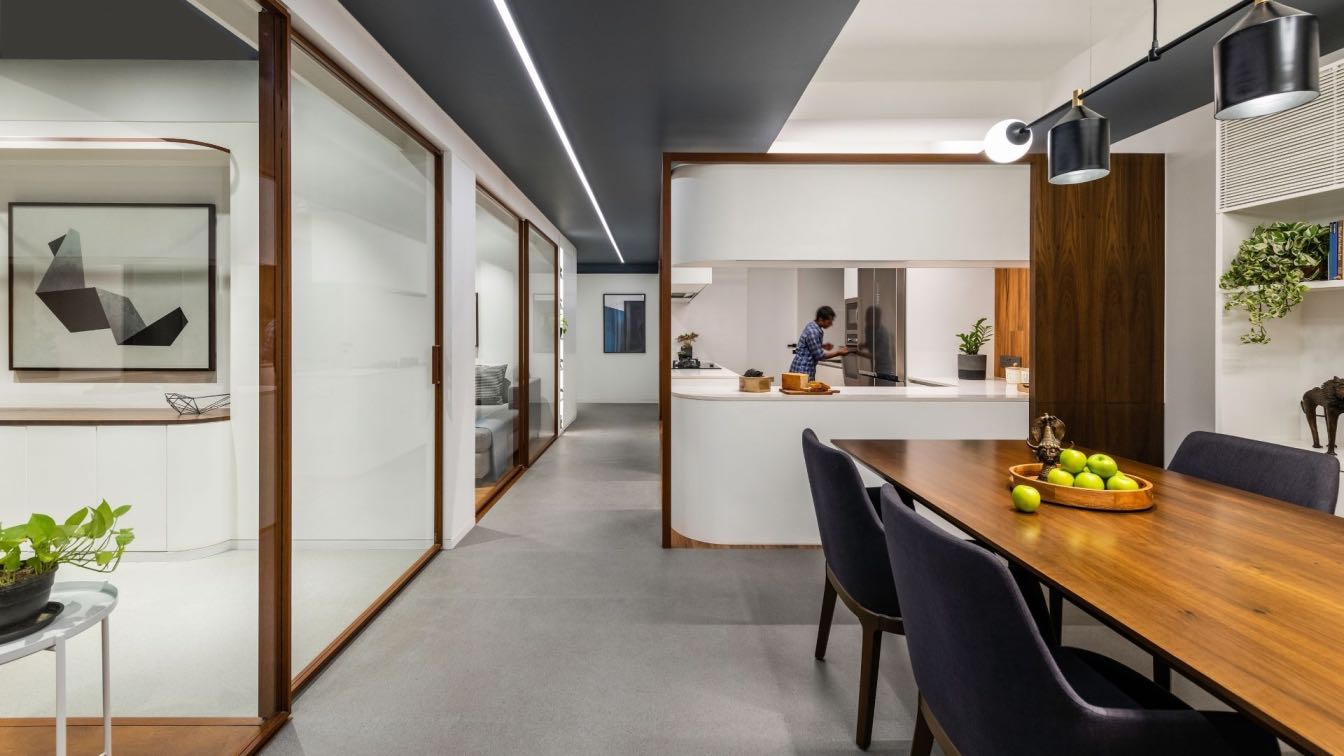With a height of 480 meters and 120 floors, the Blaze Tower gives the impression of a glittering bent by holding it off its axis. It gets its name from this sparkle. The structure, which rises gracefully into the sky, has a remarkable effect on the city skyline.
Architecture firm
Hayri Atak Architectural Design Studio (Haads)
Location
Kuala Lumpur, Malaysia
Tools used
Rhinoceros 3D, Blender, Adobe Photoshop
Principal architect
Hayri Atak
Design team
Hayri Atak, Beyzanur Esra Sepik, Beyzanur Eyiusta
Typology
Commercial › Office
Tall ceilings, elegant archways, and light and airy family rooms. You're not just picturing your new home — you're envisioning your new life. The home you choose will be the stage for thousands of your life's best memories and become the source of small, everyday joys in your day-to-day.
Written by
Liliana Alvarez
Photography
Travis Grossen
Intervening in an existing building is in itself a good challenge, when we have added centuries of history to the pre-existence, the challenge is even greater. The intervention focuses on the creation of an exhibition structure, alluding to the life and historical legacy of Damião de Gois, inside an old, restored church in Alenquer.
Project name
Museu Damião de Góis e as Vitimas da Inquisição / Damião de Góis Museum and the Victims of the Inquisition
Architecture firm
Spaceworkers
Location
Alenquer, Portugal
Photography
Fernando Guerra | FG+SG. Video: Building Pictures
Principal architect
Rui Dinis, Henrique Marques
Design team
João Ortigão, Marco Santos, Tiago
Collaborators
Carla Duarte (Finance Director), Bairro Design (Furniture design)
Visualization
Spaceworkers
Client
Alenquer Municipality
Typology
Cultural Architecture › Museum
A young Mechanical Engineer who becomes independent from the family business and starts his own path. The installation of a whites workshop in the backyard of his house. The workshop grows and takes over the other spaces until itrequires the formal extension of a new level.
Project name
Whites Workshop
Architecture firm
ADMA Arquitectos
Location
Nezahualcóyotl, Mexico State, Mexico
Principal architect
Adrian Alonso Sosa, Alejandro Reyes Matias
Collaborators
Christian Medina, Mario Palomino
Interior design
ADMA Arquitectos
Structural engineer
Uriel Ordoñez Alvarado
Landscape
ADMA Arquitectos
Lighting
ADMA Arquitectos
Supervision
ADMA Arquitectos
Visualization
Christian Medina
Tools used
Autodesk AutoCAD, Autodesk Revit, Lumion, Adobe Photoshop
Construction
ADMA Arquitectos
Typology
Industrial › Workshop
The Iranian design studio, Shomali Design Studio, led by Yaser and Yasin Rashid Shomali, recently designed a unique villa with extraordinary design courage. You can see sloping roofs (standing seem) as their signature and characteristic here in this villa too.
Architecture firm
Shomali Design Studio
Location
Mazandaran, Iran
Tools used
Autodesk 3ds Max, V-ray, Adobe Photoshop, Lumion, Adobe After Effects
Principal architect
Yaser Rashid Shomali & Yasin Rashid Shomali
Design team
Yaser Rashid Shomali & Yasin Rashid Shomali
Visualization
Yaser Rashid Shomali & Yasin Rashid Shomali
Typology
Residential › House
Surrounded by valleys and the expanding community, the territory of intervention reveals an irregular surface geography and circumscribes the urban landscape of rural habits. This chain of houses continues the social phenomenon of urban occupation with a private character, designed by the architectural office for the interior municipality of Paudal...
Project name
Popular Houses Paudalho II (Casas Populares Paudalho II)
Architecture firm
NEBR Arquitetura
Location
Paudalho, Pernambuco, Brasil
Principal architect
Edson Muniz
Collaborators
Amanda Brandão, Chico Santos, Kaique Nascimento
Interior design
Amanda Brandão, Edson Muniz
Construction
MM Construtora
Material
Reinforced Concrete, Ceramic Block Brick
Typology
Residential › Housing
If your roof has been damaged in a storm, you may be wondering if a simple roof repair is all that is necessary. The answer to this question depends on the extent of the damage. In some cases, a simple roof repair can take care of the problem. However, in other cases, more extensive repairs may be required.
Aedas has recently completed the MCC Shengshi International Plaza, a new landmark representing the area’s evolution, with its integration of retail and offices.
Project name
MCC Shengshi International Plaza
Location
Hengqin, Zhuhai, China
Principal architect
Dr. Andy Wen, Aedas Global Design Principal
Client
MCC Real Estate Group Co., Ltd.
Typology
Commercial › Office Retail
The generous space asked for a generous approach. The apartment is located in the Old Town of Prague and with its 250 sqm extends on a full floor of a refurbished residential building from late 1920’s. The architecture of the building suggests a stylistic shift from art deco to early functionalism, which became the inspiration for our interior conc...
Project name
077 Residence
Architecture firm
Lenka Míková architekti
Location
Old Town of Prague, Czech Republic
Principal architect
Lenka Míková
Design team
Martin Surovec
Collaborators
Custom made lighting designer and producer: Studio Dechem, Main supplier of the construction part: GigaLine, Main supplier of interor part: EXX, Supplier of typical lighting: Bulb.
Environmental & MEP engineering
Material
Black granit – fireplace caldding, kitchen desktop and flooring. Carrara marble – bespoke shelves and window sills. Calacatta Gold marble – bespoke washbasin in guest bathroom. Brown Emperador marble – guest bathroom floor, shelving and part of desktop in the kitchen counter. Beige Onicatta marble – master bathroom floor, cladding and bespoke washbasin. Red Travertine – powder room floor and bespoke washbasin. Solid dyed oak parquets – floor in all rooms. Dark oak veneer – bespoke dining table and kitchen counter, inside of wardrobes. Root veneer – bespoke shelves in office and bespoke side tables at master bedroom. MDF + lacquer – lacquered doors of bespoke in-built furniture and wall cladding. Brass – inside of hidden bar, bespoke closet handles, door handles, lighting fixtures.
Typology
Residential/ Appartment
The articulation of Fillet Haus lies at the intersection of an endeavour for an immersive environment, a reimagining of contemporary interior architecture in the Indian apartment genre, and a habitat tailored perfectly to a certain lifestyle.
Architecture firm
DIG Architects
Location
Raipur, Chhattisgarh, India
Principal architect
Amit Khanolkar, Advait Potnis
Design team
Sayali Jadhav
Collaborators
Jagdish Sutar
Interior design
Amit Khanolkar, Sayali Jadhav
Environmental & MEP engineering
Material
Cement tiles, PU finished surfaces, Oakwood
Visualization
3D Pixel Studio
Client
Pankaj & Neha Hemrajani
Typology
Residential › Apartment

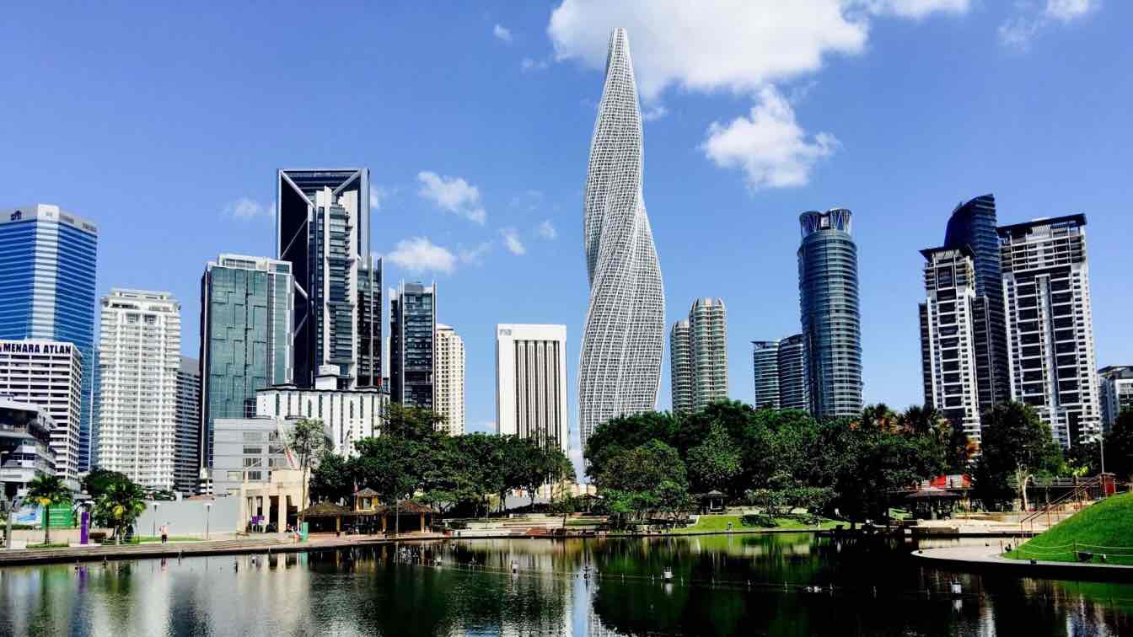
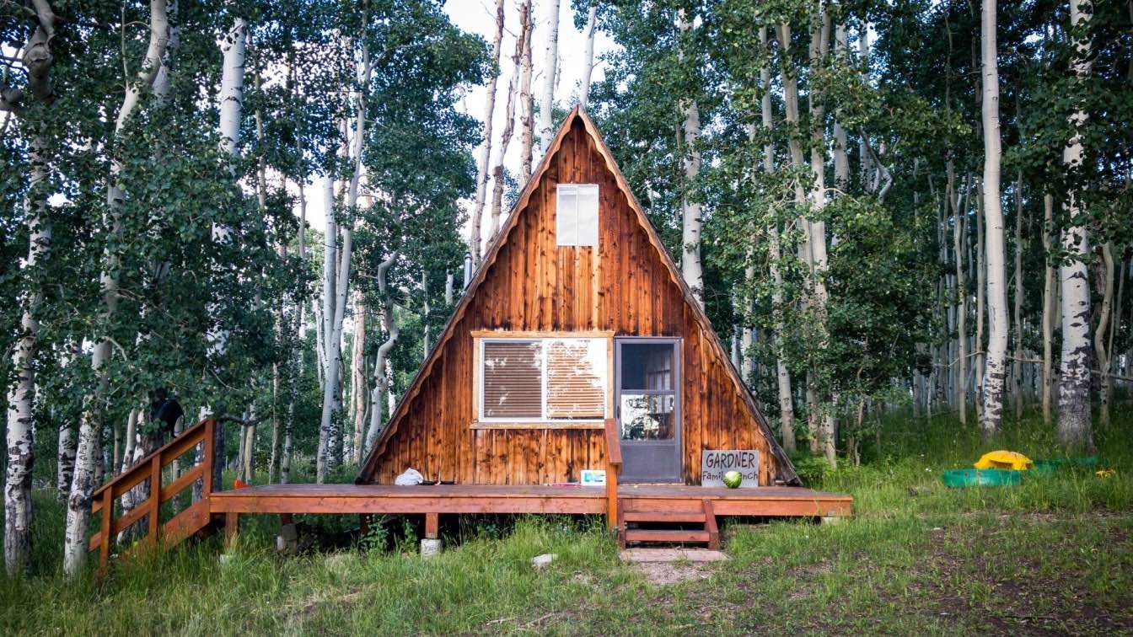
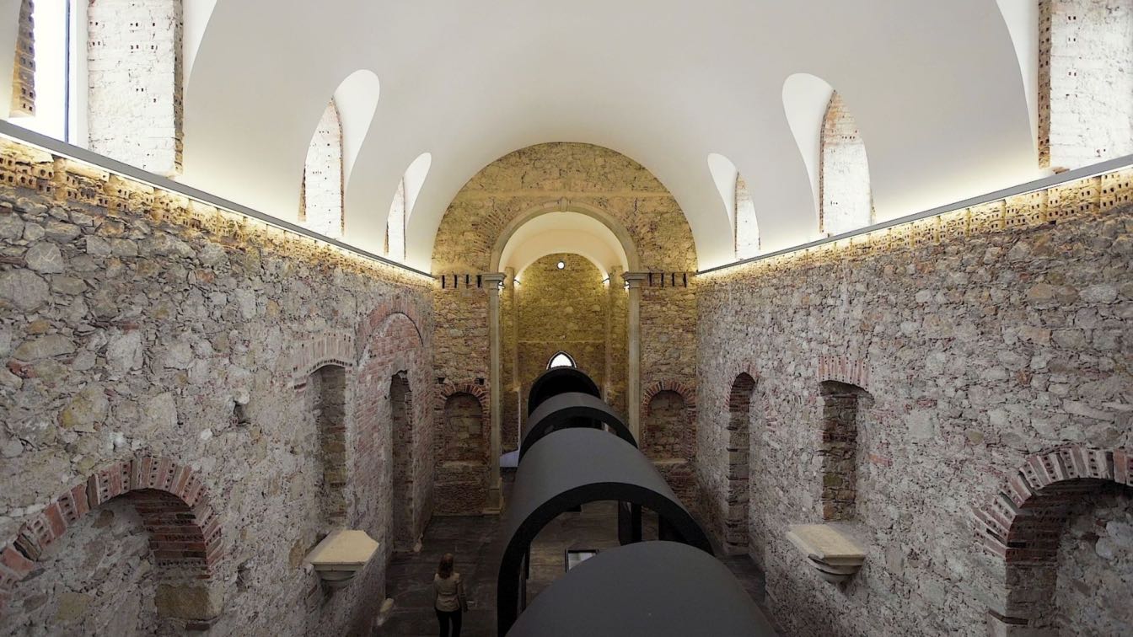
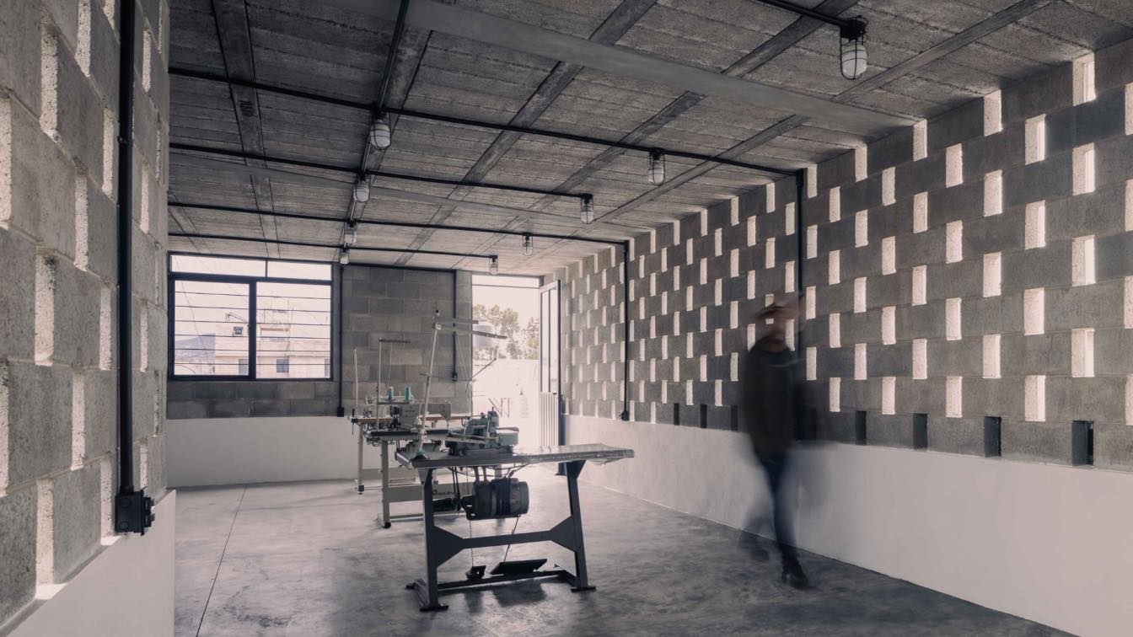
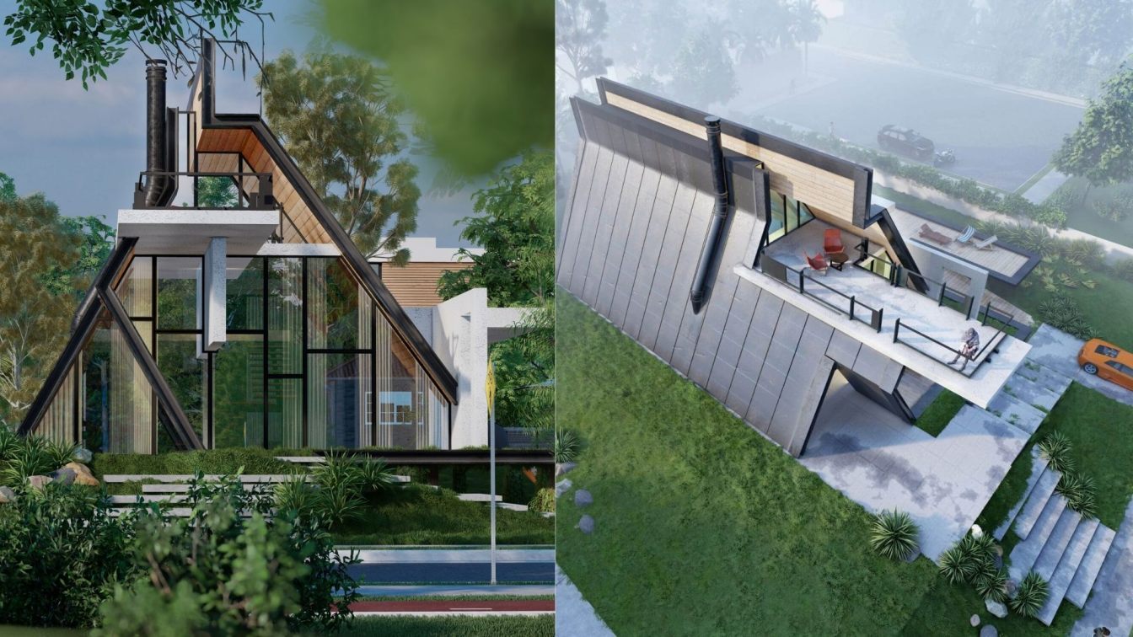
-(1).jpg)

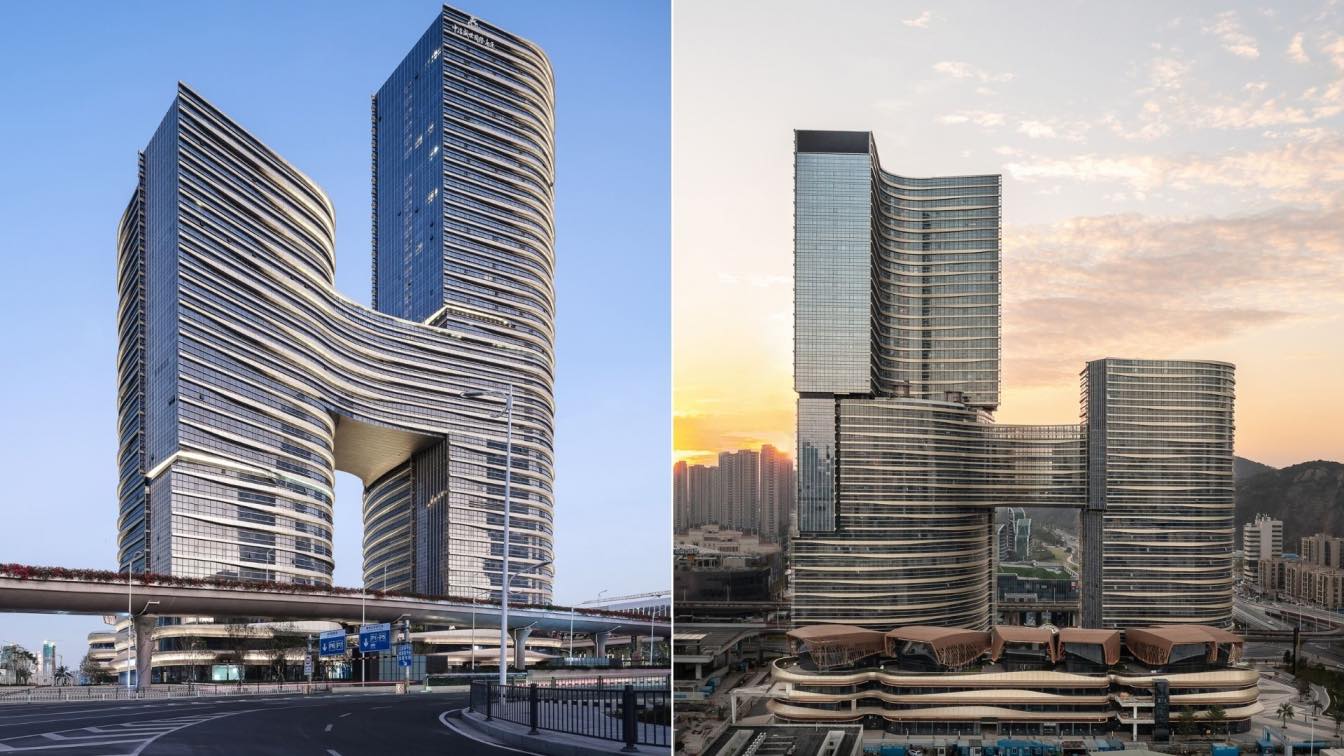
.jpg)
