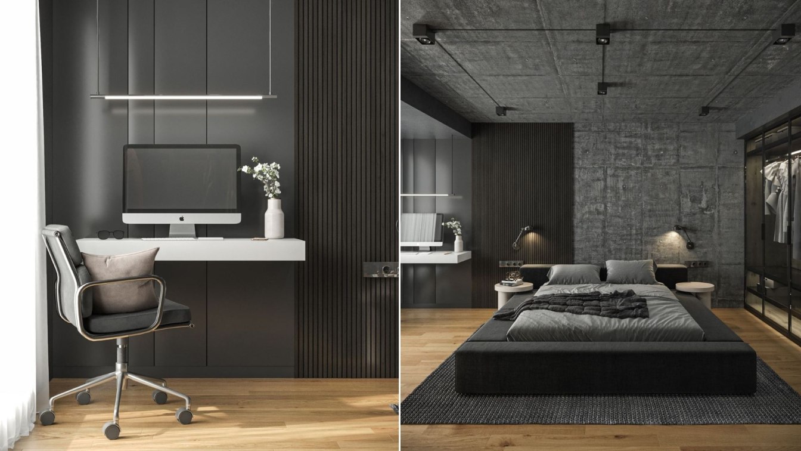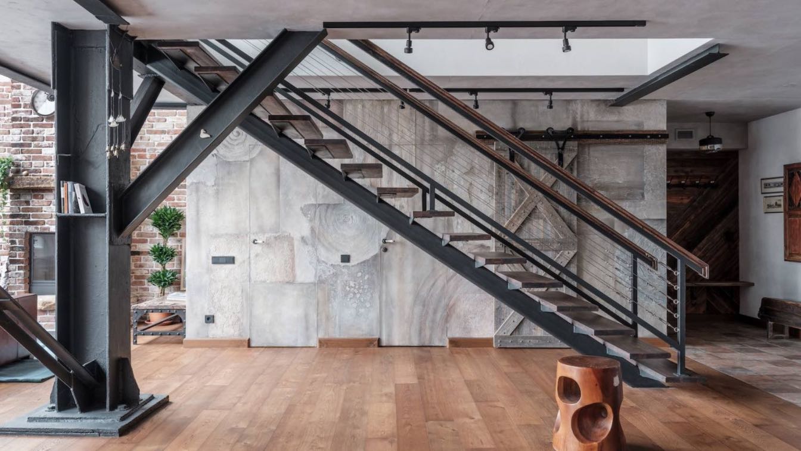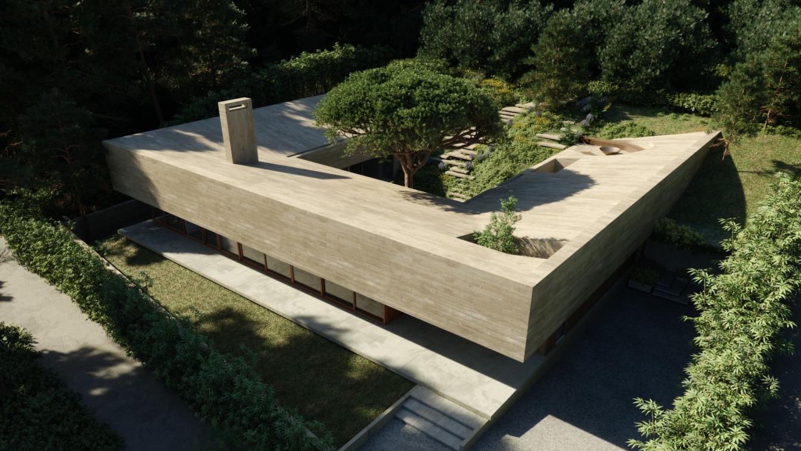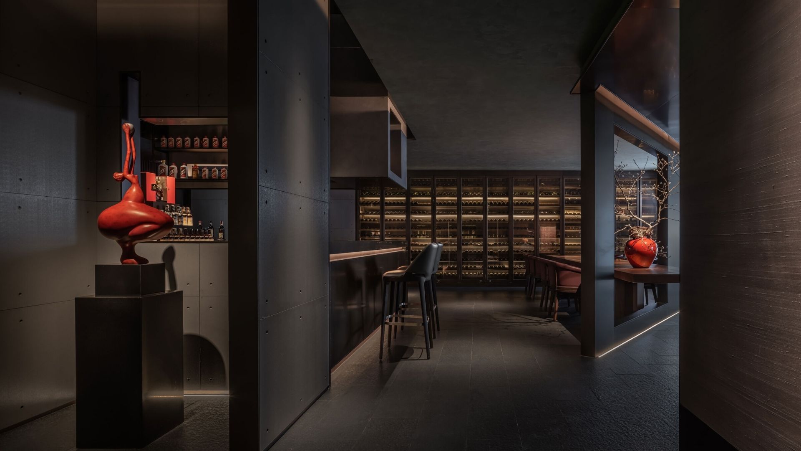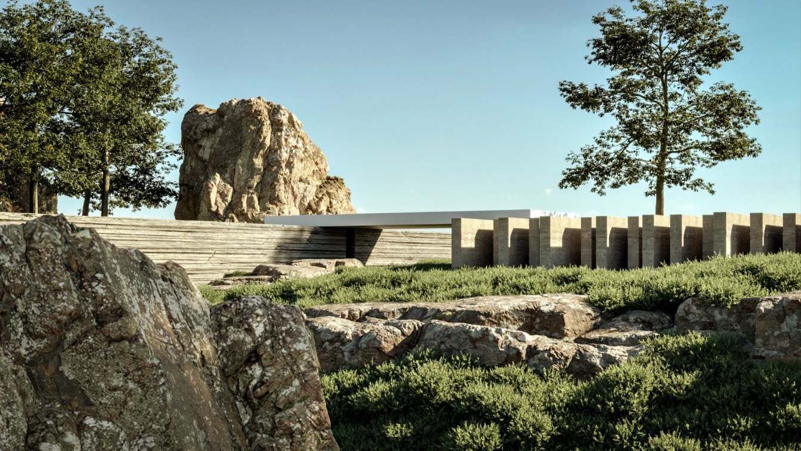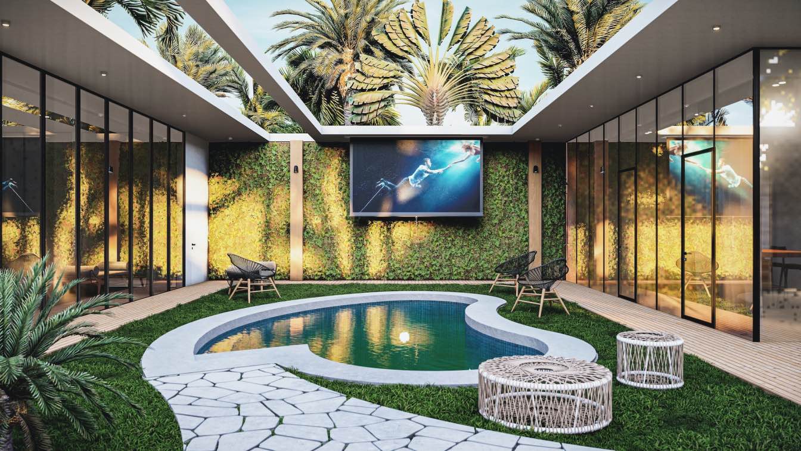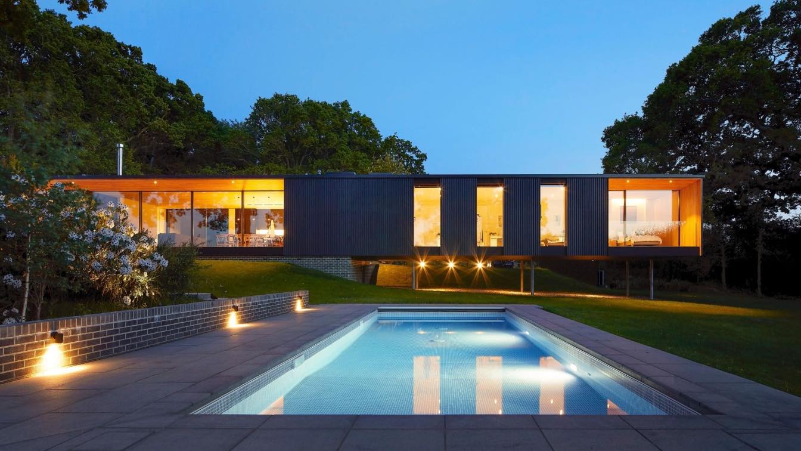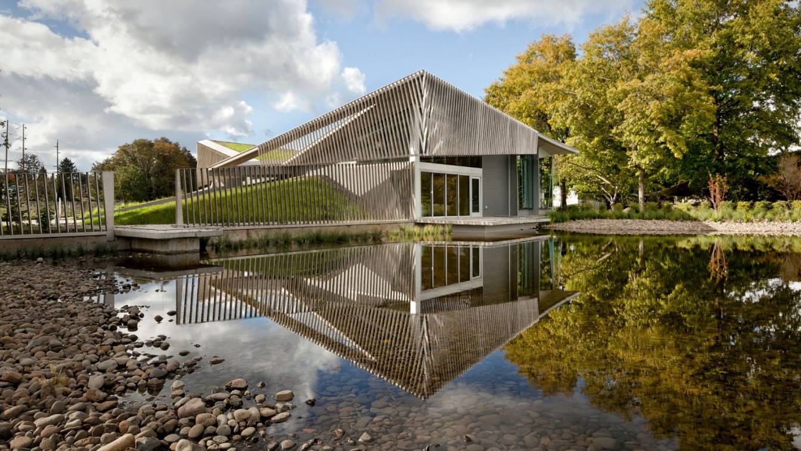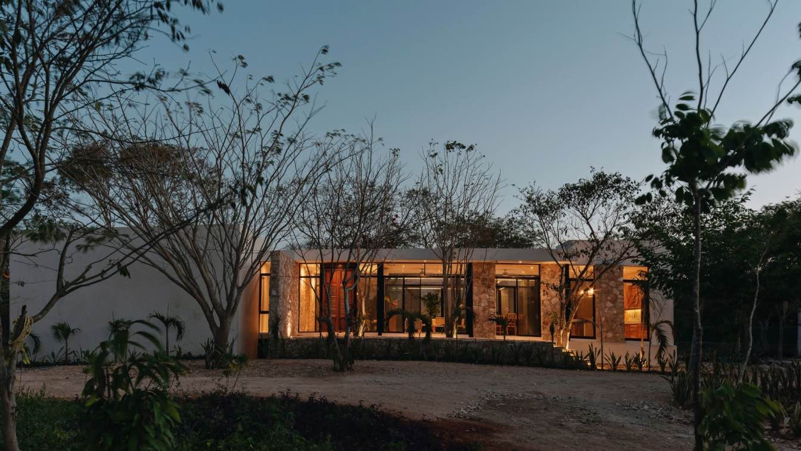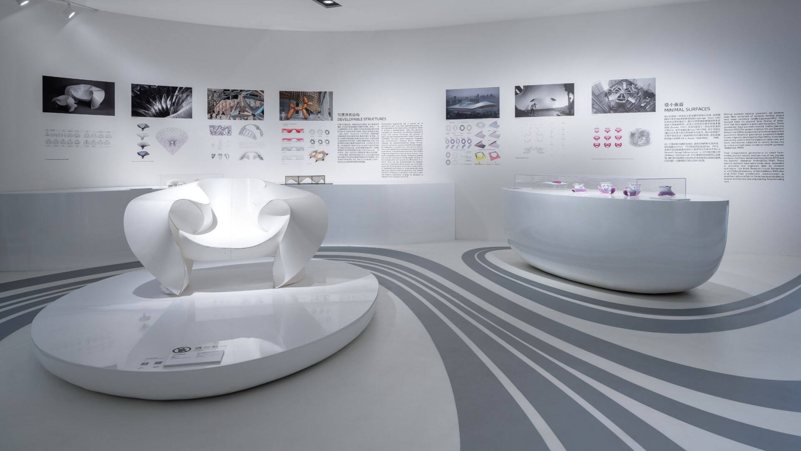Generally our clients don't like dark colors, especially BLACK. But when used right, shades of black bring elegance and class to every single space. A little bit of white to break the rules and make some contrast at right dosage, wood to warm it up and glass of course to glam the space to its highest.
Project name
"Nothing beats BLACK" bedroom
Architecture firm
NeY’ Smart / Ney Architects
Location
Skopje, Macedonia
Tools used
Autodesk 3ds Max, Corona Renderer, Adobe Photoshop
Visualization
Omid Merkan
Typology
Residential › House
Metal has been used as a building material for centuries. It is strong, durable, and weather-resistant, making it ideal for use in construction. Here are just a few of the benefits of using metal as the main building material.
Photography
Mikhail Loskutov (cover image)
Located in the Portuguese town of Oeiras, Casa CM is an architectural response to the irregular morphology of the allotment where it is inserted. The project consisted in developing an ‘earthen-house’ that could take advantage of the characteristics and topography of the site, conserving the existing trees.
Architecture firm
OODA Architecture
Location
Oeiras, Portugal
Tools used
Autodesk Revit, AutoCAD, Hand Drawing
Principal architect
Julião Pinto Leite
Design team
Julião Pinto Leite, Luís Choupina, Artemis Papanikolaou
Collaborators
Engineering: TEKK Engenheiros Consultores, A3R Engenharia Lda. Landscape: P4 Artes e Técnicas da Paisagem
Status
Starting Construction
Typology
Residential › House
Designer Liu Daohua often applies "architectural thinking" in interior design, combining color with shape to build a strong visual impact and a unique personal temperament of space art. This kind of temperament can best reflect the designer's philosophy, but it also requires the designer to have a good foresight, firm grip of work and a steady "cha...
Project name
Shanghai Zi Fu Hui
Architecture firm
LDH Architectural Design
Location
Shanghai Plaza, No. 138 Huaihai Mid-road, Huangpu District, Shanghai, China
Principal architect
Liu Daohua
Design team
Wang Kexin, Yang Baobin, Li Youzhe, Ren Yiqiong
Interior design
LDH Architectural Design
There is no other use for this pavilion, only reconnection with nature. Nature is the only element that will allow a complete and peaceful reconnection with the source.
Project name
El Pabellón De Piedra (The Stone Pavilion)
Architecture firm
Molina Architecture Studio
Location
Nuevo Cuscatlán, El Salvador
Tools used
Autodesk AutoCAD, Autodesk Revit, Autodesk 3ds Max, Corona Renderer, Adobe Photoshop, Apple Ipad, Apple Pencil
Principal architect
Rodrigo Molina
Design team
Molina Architecture Studio
Visualization
Hyperlight Visuals By Molina Architecture Studio
Typology
Residential › House
These are just a few easy ways that you can upgrade your garden. You can take your garden to the next level by making even a few of these changes.
Photography
Murat Demircan
‘Island Rest’ is our response to our client’s brief for a contemporary family holiday home. Situated on a beautiful Isle of Wight creek, ‘Island Rest’ sits on a spacious site with direct access to the water and views of the Solent beyond.
Architecture firm
Ström Architects
Location
Isle of Wight, England, United Kingdom
Principal architect
Magnus Ström
Collaborators
Mesh Energy (Sustainability Consultant), APS Associates (Cost Consultant)
Structural engineer
Eckersley O'Callaghan
Lighting
Spiers and Major
Construction
Rice Projects
Material
Wood, Concrete, Glass, Steel, Stone
Typology
Residential › House
The Columbia Building supports the City of Portland’s Bureau of Environmental Services. Housing workspace, a visitor reception area, and public meeting spaces, the 11,640-square-foot building not only supports the engineering department of the wastewater treatment facility but also functions as an immersive educational experience, all integrated wi...
Project name
Columbia Building
Architecture firm
Skylab Architecture
Location
Portland, Oregon, USA
Photography
Jeremy Bittermann
Principal architect
Brent Grubb
Design team
Jeff Kovel, Design Director. Brent Grubb, Project Architect and Manager. Susan Barnes, Project Architect
Collaborators
Civil Engineer: Vigil Agrimis, Inc.; Branding: The Felt Hat .; Consultants: Green Building Services.; Partner Architect: Solarc Architecture and Engineering Inc.; Sculpture Artist: John Grade.
Structural engineer
Catena Consulting Engineers
Lighting
Biella Lighting Design
Client
Bureau of Environmental Services
Typology
Office - Building
This project seeks a connection between architecture and the natural world, a connection where the building embraces the landscape and vice versa, a connection where architecture submits to the natural environment and where the natural environment is interwoven in a grid that generates open and closed spaces, allowing the existing vegetation to be ...
Project name
Reticular House
Architecture firm
Taller Estilo Arquitectura
Location
Mocochá, Yucatán, Mexico
Principal architect
Víctor Alejandro Cruz Domínguez, Iván Atahualpa Hernández Salazar, Luís Armando Estrada Aguilar
Collaborators
Emmanuel Torres Ramírez, Yahir Ortega Pantoja, Jorge Avalos Jiménez, Emmanuel Torres Ramírez
Structural engineer
Juan Díaz Cab
Construction
Juan Díaz Cab, Raúl Arcila Guardián
Material
Stone, burnished cement, handcrafted tile, aluminum, glass, marble and granite
Typology
Residential › House
'Future Cites' exhibition now open. Future Design Arts Centre, Chengdu, Until 08 May 2022. The ‘Future Cities’ monographic exhibition examines the innovations shaping 21st century urbanism and traces Zaha Hadid Architects’ (ZHA) projects that are redefining urban landscapes around the world.

