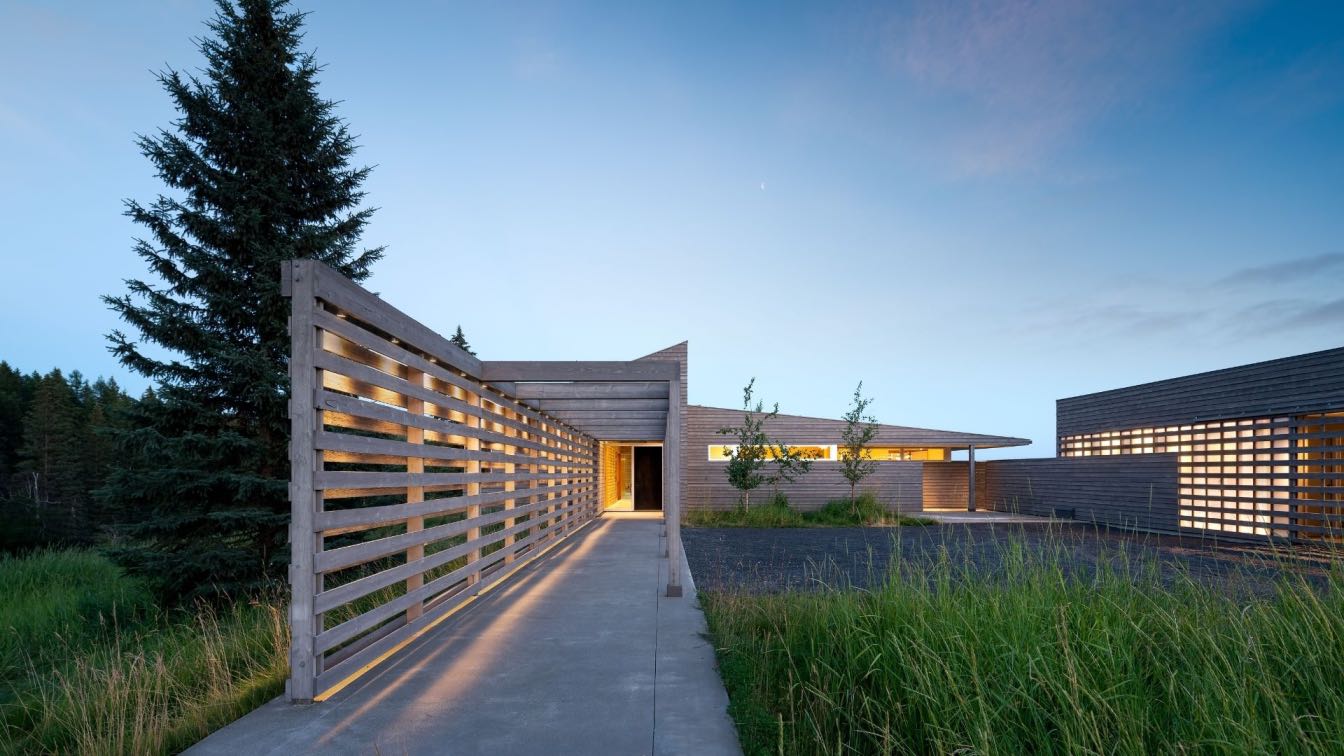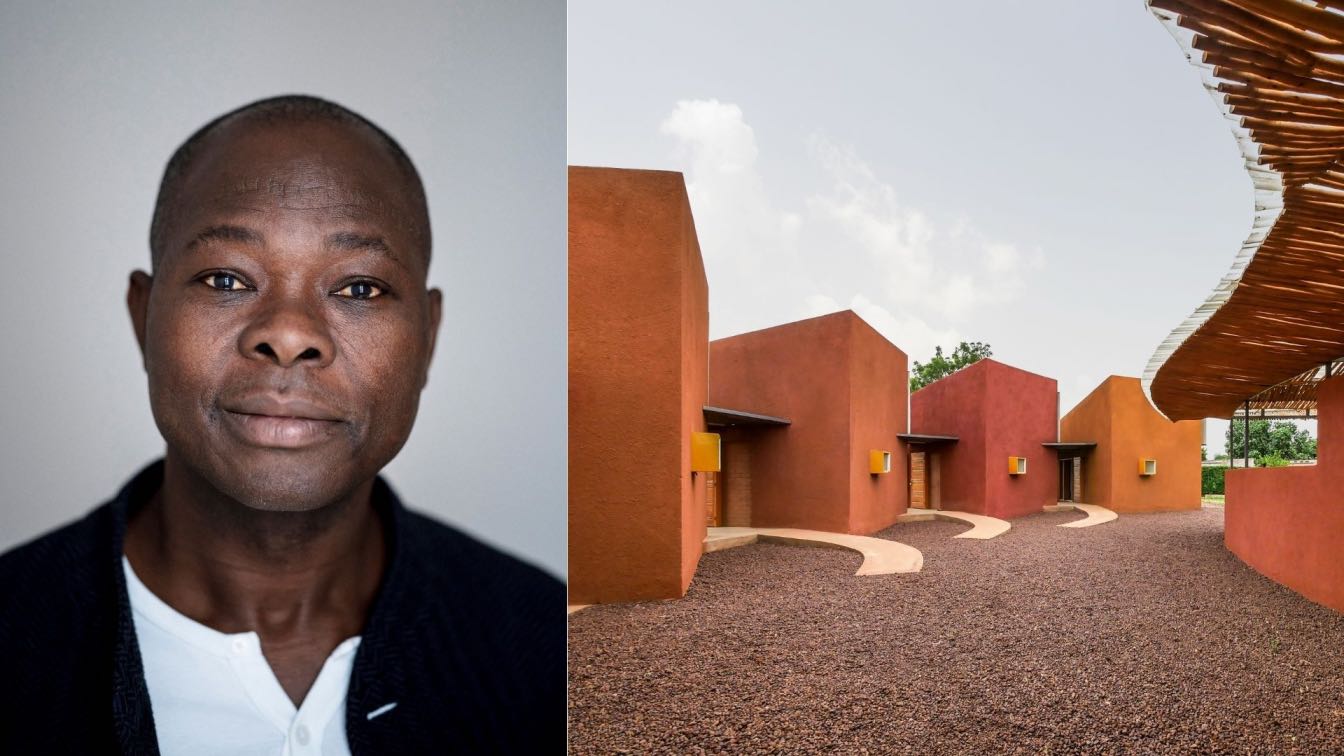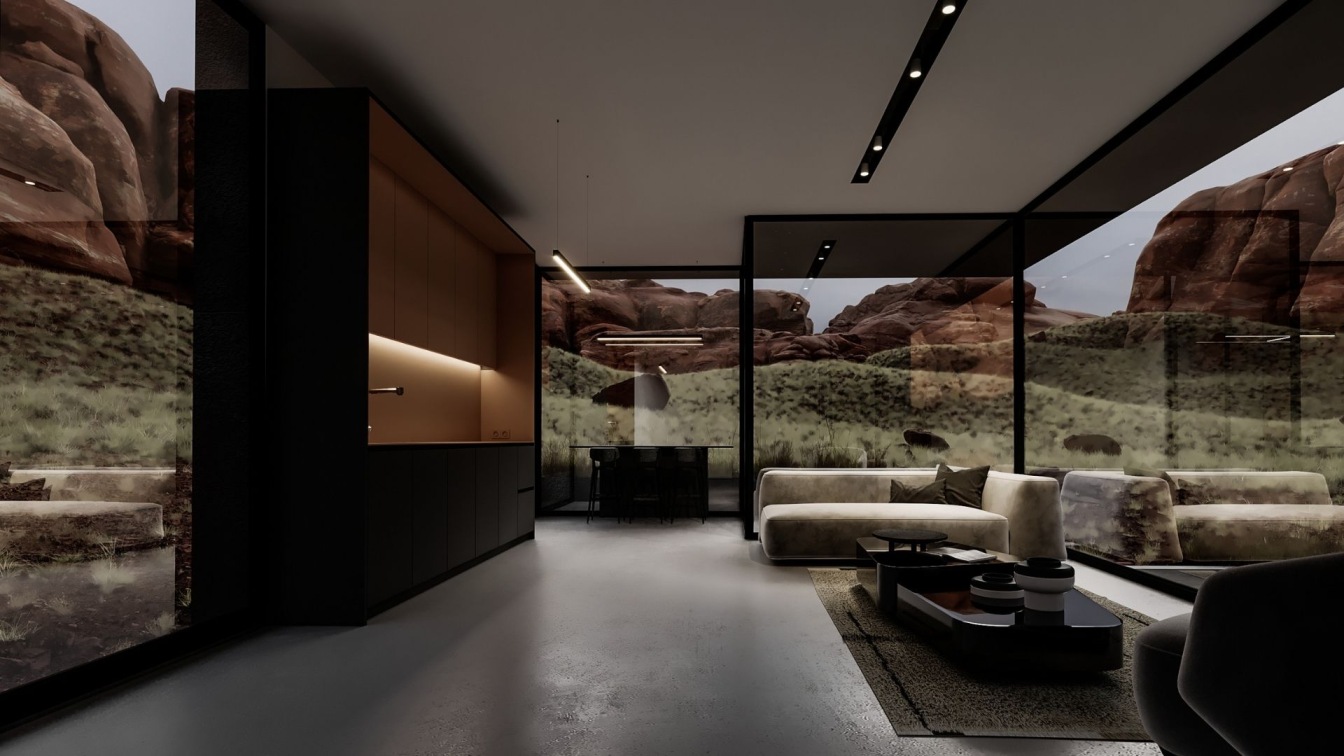The concept represents a concept design exploration idea for virtual community space into the metaverse world, where people may interact in a creative way exploring new domains of freedom. The idea is to be rising the quality of the experience into the virtual world through the use of design as a tool
Project name
Virtual Aesthetics
Architecture firm
Mind Design
Tools used
Autodesk Maya, Adobe Photoshop
Principal architect
Miroslav Naskov
Visualization
Miroslav Naskov
Typology
Design, VR, Architecture
The owner of the women's bag and shoe store had tried to renovate the store in a classical style to some extent. He, afterward, asked us to continue the project. The project was considered significant because of its large scale and also its location at the beginning of Sepahsalar Street.
Project name
Renovation of "KALU bag & shoes store"
Architecture firm
Hasht Architects
Location
NO.9, Sepahsalar St, Jomhouri Ave, District 11, Tehran, Iran
Photography
Hossein Farahani
Principal architect
Shahab Ahmadi, Iman Hedayati, Mostafa Delavari
Design team
Maedeh Massah, Naghmeh Olfat, Niloufar Mohammadzadeh
Interior design
Hasht Architects
Environmental & MEP
Hasht Architects
Lighting
Hasht Architects
Supervision
Hasht Architects
Visualization
Niloufar Mohammadzadeh, Ali Ahmadi
Tools used
Autodesk 3ds Max, Rhinoceros 3D, Lumion, Adobe Photoshop, AutoCAD, After Effects
Construction
Hasht Architects
Typology
Commercial, Store
West Mountain Innovation Valley, also called Beijing Collaborative Innovation Park, is one of of the Three-Hundred Key Projects of 2021 in Beijing. CAA is responsible for the planning and architectural design of the whole project. At present, the construction of the north plot in Phase I, which is the largest building group, has officially started...
Project name
Beijing Collaborative Innovation Park
Architecture firm
CAA architects
Location
Haidian, Beijing, China
Principal architect
Liu Haowei
Design team
Ye Wenjie, Edward Ednilao, Zhao Xingyun, Joseph Kahaya, Vicky Chen, Zhu Ying, Yan Jianxin, Deng Haibo, Yang Jing, Liu Hongliang, Charles Jiang, Cassie Cai, Luo Yuhang, Shen Ao, Xiao Peng, Su Lide
Built area
Gross Floor Area : 288,200㎡. Aboveground Floor Area: 186,000㎡. Underground Floor Area: 102,000㎡
Collaborators
Project Manager: Zhang Pan, Rachel Luo, Tang Xiaojing. Green Building Rating: China Green Building 3-Star Identification. Technical Director: Leo Dy . Aojima, Miriam Llorente. Structure Engineer: Wang Changxing. Construction General Contractor (Phase I): Beijing Construction Engineering Group Co., LTD. Engineering Supervision (phase I): Beijing ZhongXieCheng Project Management Co., Ltd. Visual Digital Tech Support: FANCY, BEN, SAN, STONE. Architecture Consulting Engineer: Wang Dongchun
Visualization
VISION DIGITAL,AGENT PAY
Client
Beijing Haidian District Sujiatuo Town Cooperative Economic Association
Typology
Commercial, Office Complex
A single-family house in Merida, Mexico. Sited 20 kilometers south of the coastline inside a suburban neighborhood. Rain and high temperatures throughout most of the year; average humidity ranges from 90-70%. This 365 square meter home was completed in mid-2021.
Architecture firm
Fábrica Móvil
Photography
Juan Pablo Baeza Magaña
Principal architect
Juan Pablo Baeza Magaña
Collaborators
Beta Studio, Ferrum, Alupremier
Interior design
Juan Pablo Baeza Magaña
Environmental & MEP
Benjamín Mis
Landscape
Juan Pablo Baeza Magaña
Supervision
Juan Pablo Baeza Magaña
Tools used
AutoCAD, Adobe Photoshop, Adobe Lightroom
Construction
Ricardo Gómez, Manuel Pérez, Hernildo Koyoc
Material
Chukum, Steel, Wood, Ecocrete
Typology
Residential › House
The Hover House sits in a newly developing area of Ahmedabad in a plot size of about 7600 sft. The plot is North facing and rectangular in shape. Having a private bungalow on it's eastern side and an open plot on it's western side, the plot is sandwiched in between. This placement of spaces lead us to plan a house that opens up to a garden on its n...
Project name
The Hover House
Architecture firm
VPA Architects
Location
Ahmedabad, Gujarat, India
Photography
Inclined Studio
Principal architect
Ronak Patel, Jinal Patel, Naiya Patel
Design team
Ronak Patel, Jinal Patel, Naiya Patel
Collaborators
Noya, Ujjwal ben for Textile Design
Interior design
Naiya Patel
Civil engineer
Vishal Pate
Structural engineer
R G Upadhyay
Lighting
Light Interio, Vicky Ahuja
Material
Concrete, Wood, Glass, Steel
Typology
Residential › House
Solar energy is becoming increasingly popular as an alternative source of energy not only for commercial buildings but also for homes. Since it’s safe and sustainable, there’s no danger in maximizing solar energy for your household needs. You can leverage the tips above to make the best use of your clean energy.
Photography
Vanitjan (cover image)
Agriculture was once the source of wealth and wellbeing. The man of the past obtained blessings and a sense of wellbeing from the heart of the soil through hardworking and effort. The man whose dreams and aspirations were at the same level as his efforts and works. But the new age was looking for value and worth with a new tool. Industry and develo...
Project name
[Gel-Gol] Khaneh
Location
Lahak, Tehran Suburbs, Iran
Tools used
Rhinoceros 3D, AutoCAD, Lumion, Adobe Photoshop
Principal architect
Ali Ahmadi, Shaghayegh Beirami, Pourya Ghadimi
Design team
Ali Ahmadi, Shaghayegh Beirami, Pourya Ghadimi
Collaborators
Materials: Rammed Earth
Visualization
Hasht Studio
Located on 35 acres outside of Whitefish Montana, the Stillwater residence sits at the edge of a field along the Stillwater River. Meant as a second home for quiet retreats as well as larger gatherings, eventually the clients plan to move in permanently to take advantage of the scenery, outdoor activities, and remoteness of the rural site.
Architecture firm
Prentiss + Balance + Wickline Architects (pbwarchitects.com)
Location
Whitefish, Montana, USA
Photography
Andrew Pogue (andrewpogue.com)
Principal architect
Tom Lenchek (principal architect)
Design team
Kelby Riegsecker (project architect)
Structural engineer
Harriott Valentine Engineers (harriottvalentine.com)
Landscape
Allworth Design (allworthdesign.com)
Construction
Denman Construction (denmanconstruction.com)
Material
Wood siding, concrete floors
Typology
Residential › House
Diébédo Francis Kéré, architect, educator and social activist, has been selected as the 2022 Laureate of the Pritzker Architecture Prize, announced Tom Pritzker, Chairman of The Hyatt Foundation, which sponsors the award that is regarded internationally as architecture’s highest honor.
Written by
Pritzker Architecture Prize
Photography
2022 Pritzker Architecture Prize Laureate
The project is located in the middle of Grand Canyon, USA. There was a giant destroyed container in the construction site. So we tried to use some parts of it combining with concrete, for building pool and windows frames.
Architecture firm
Iltecor Studio
Location
Grand Canyon, USA
Tools used
Autodesk 3ds Max, Corona Renderer, Adobe Photoshop, Adobe Lightroom, Megascane
Visualization
Iltecor Studio
Typology
Residential › House

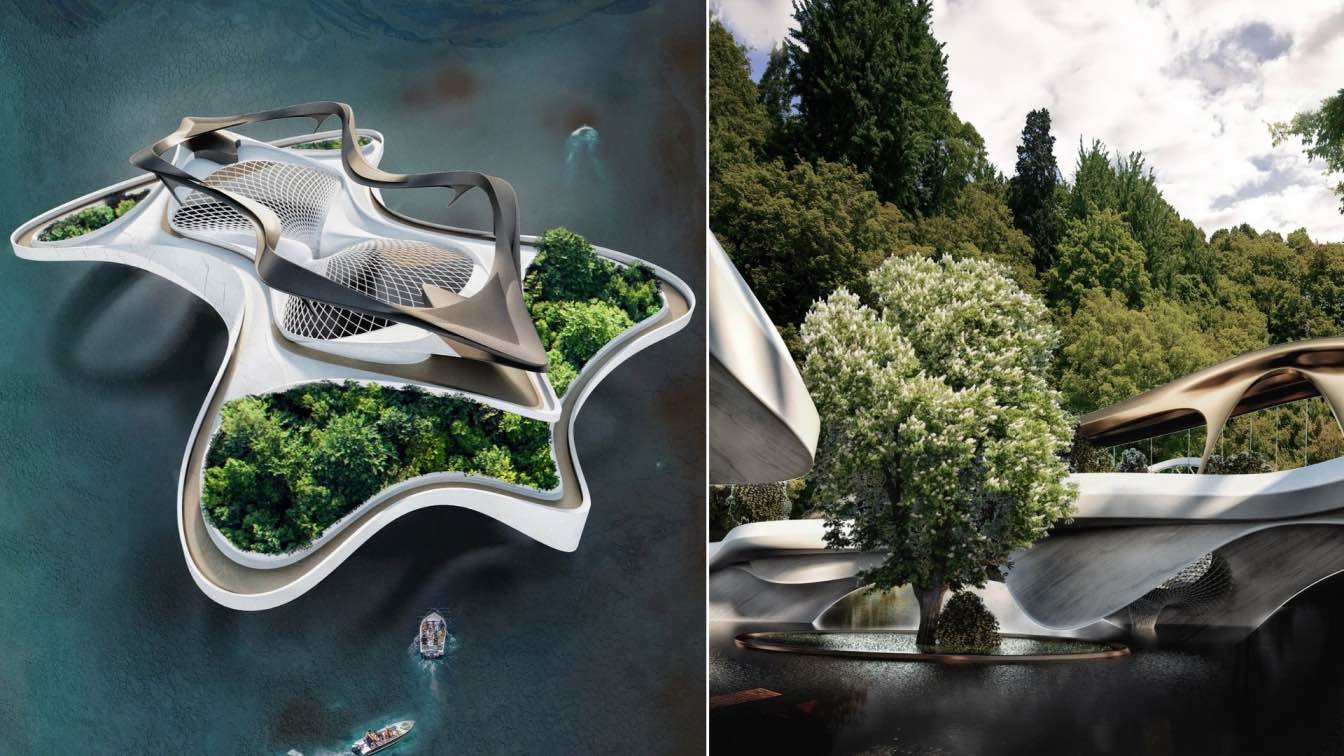
.jpg)
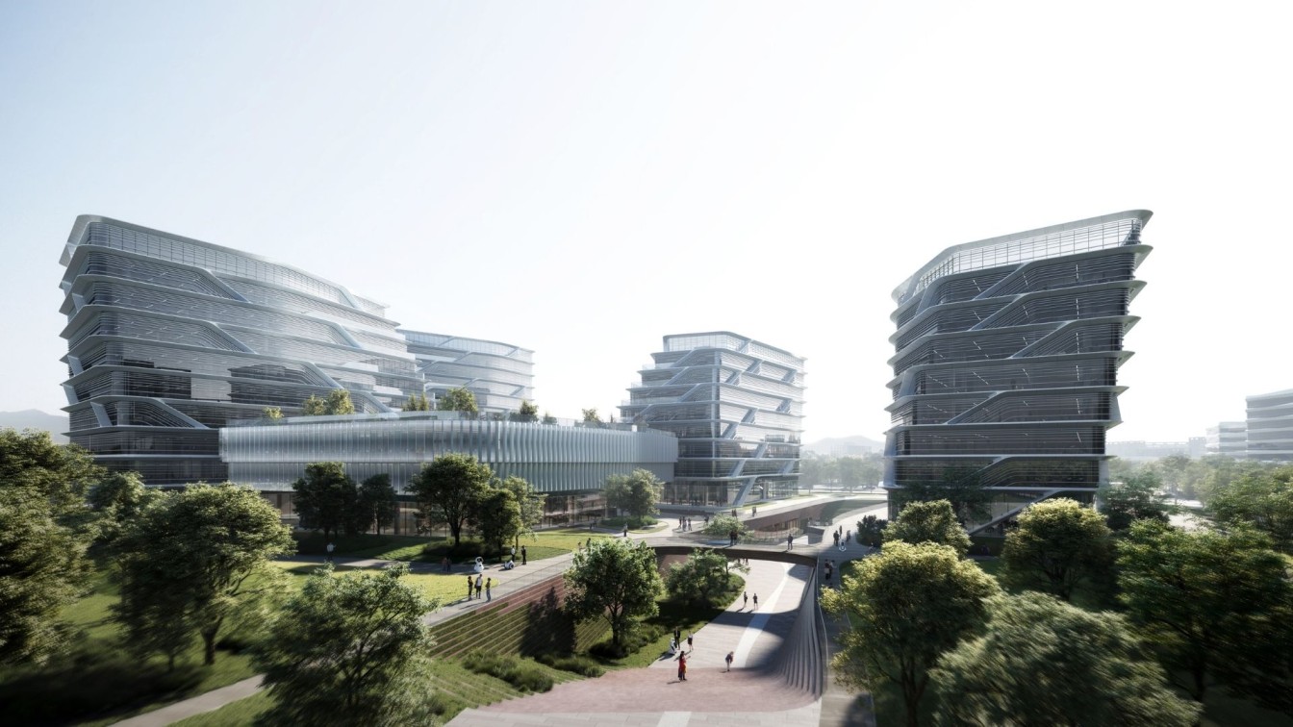
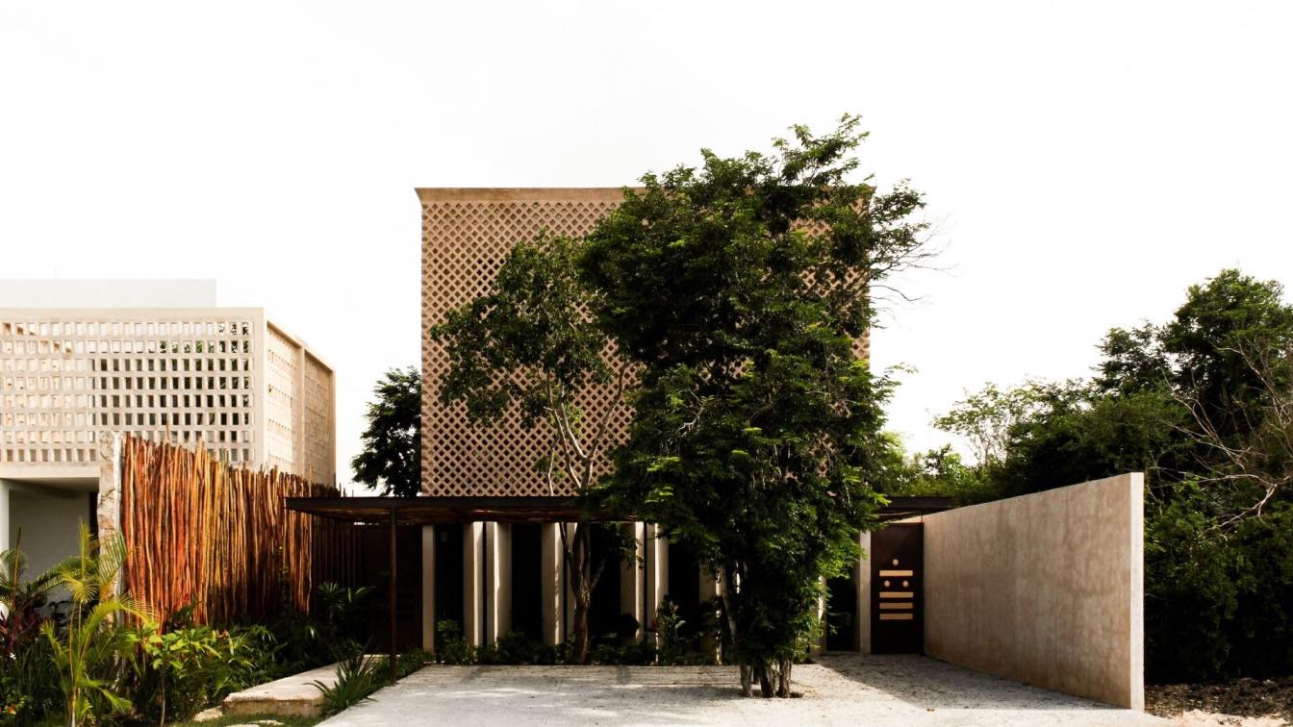
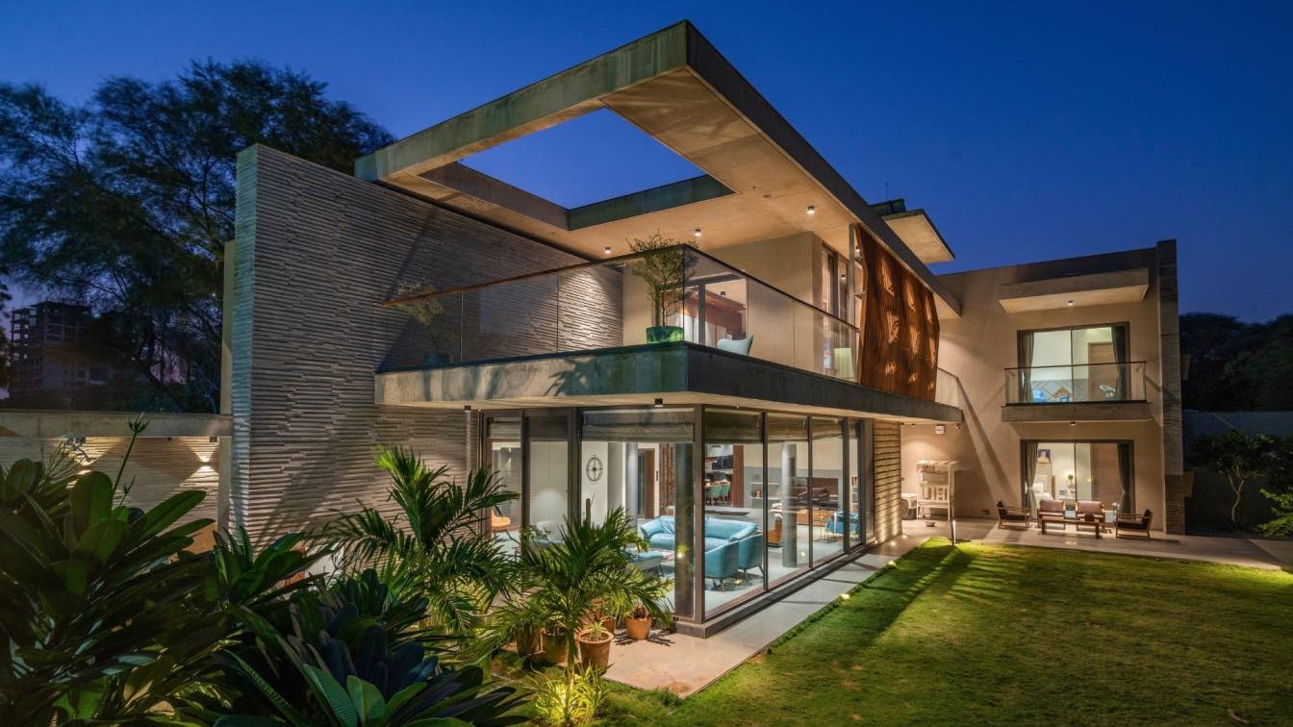
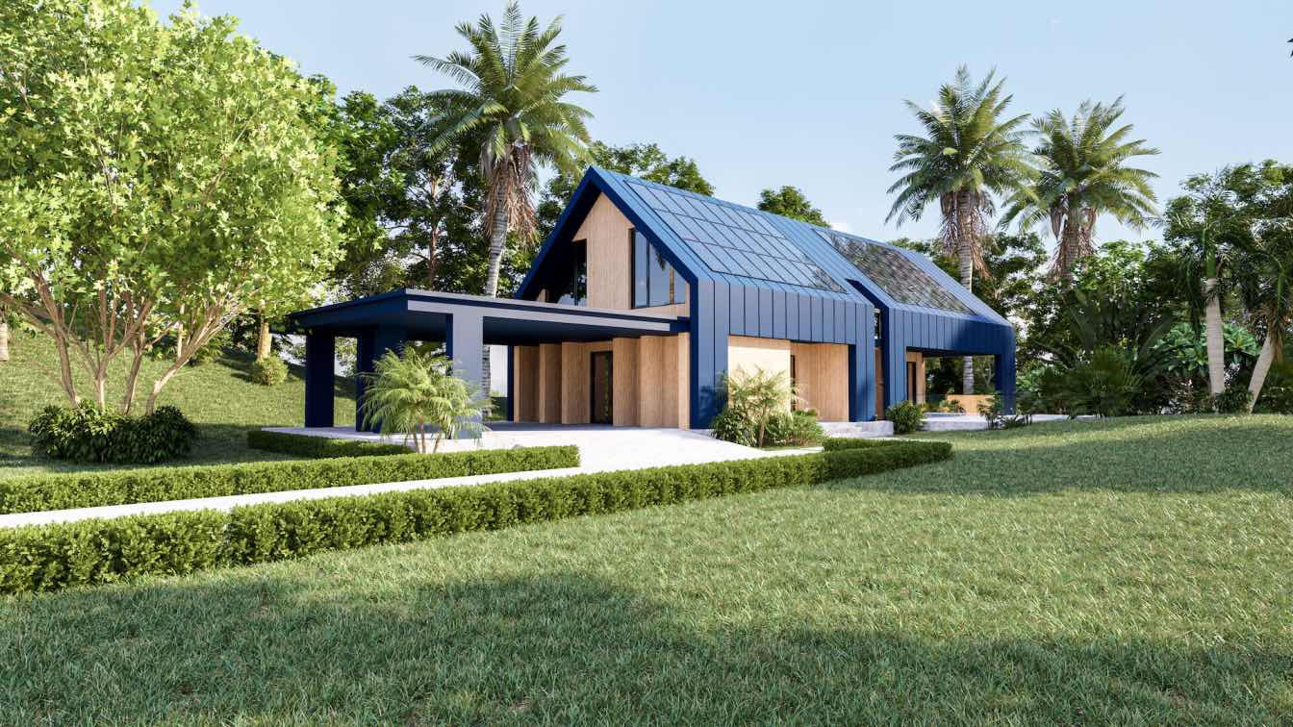
-(1).jpg)
