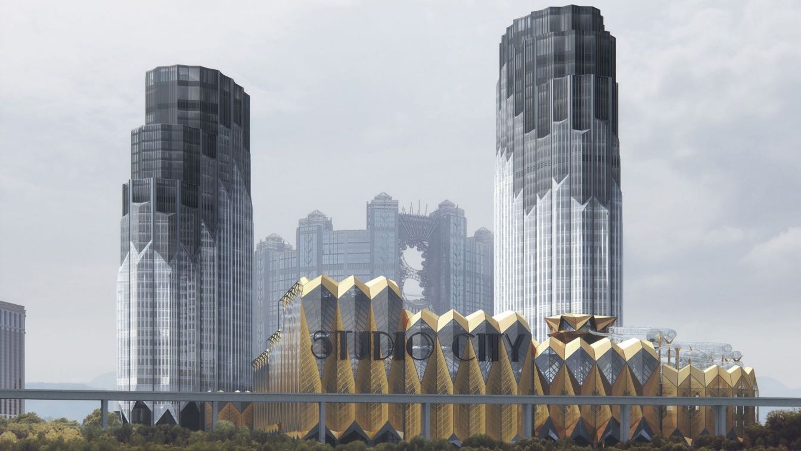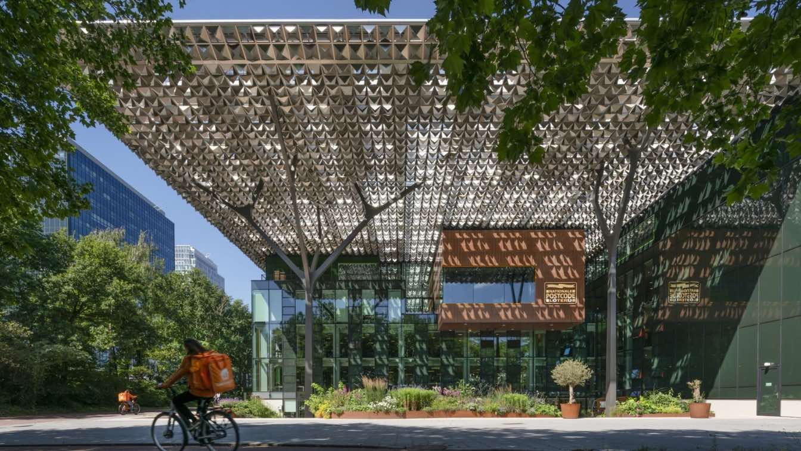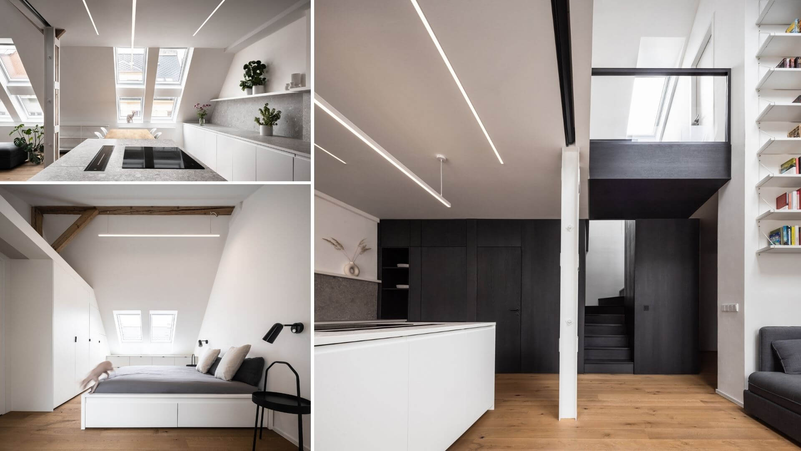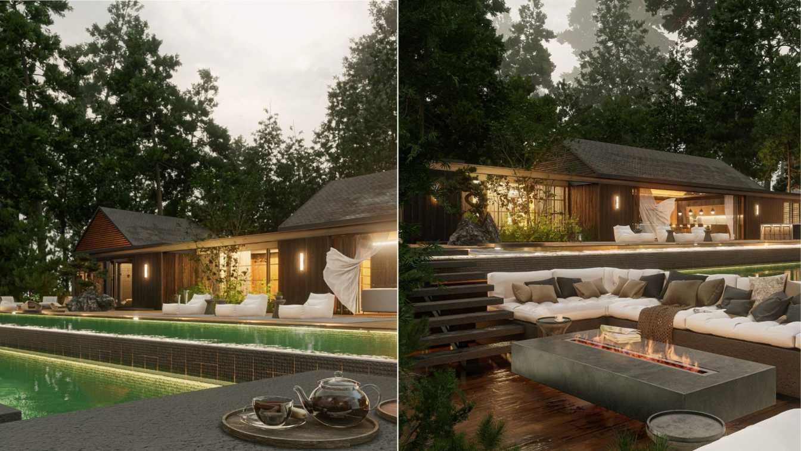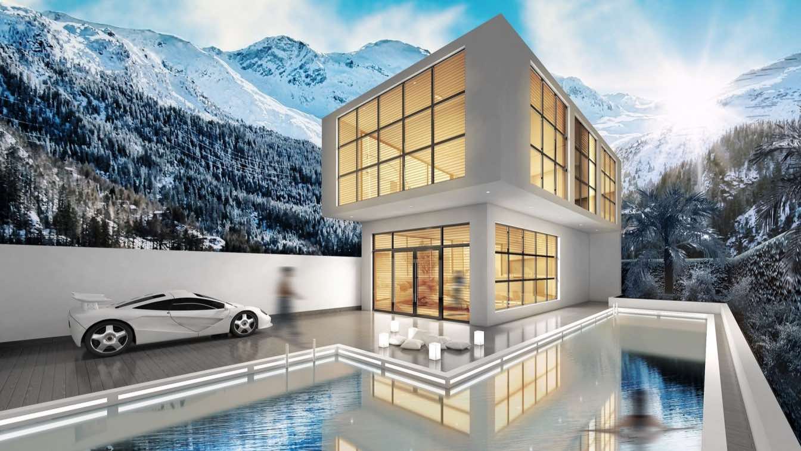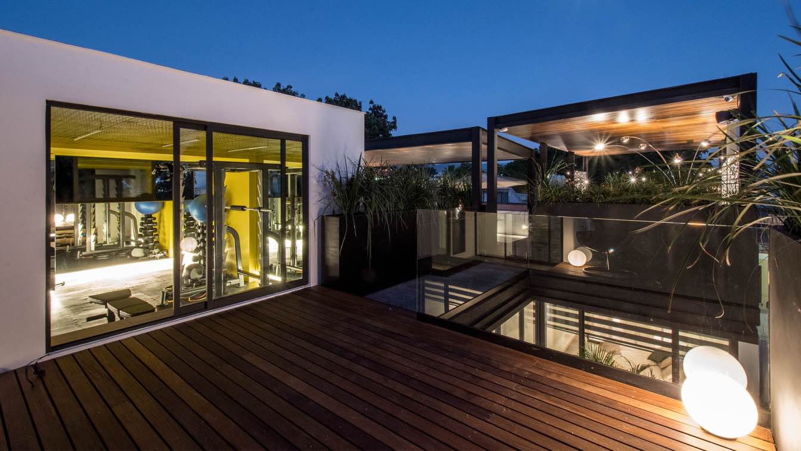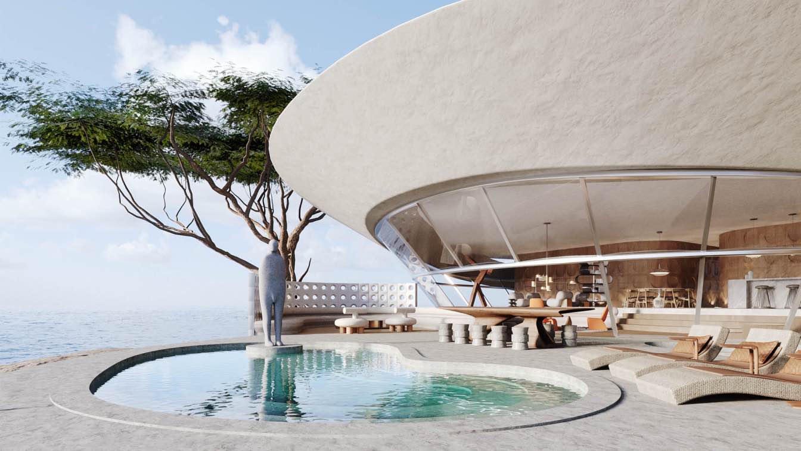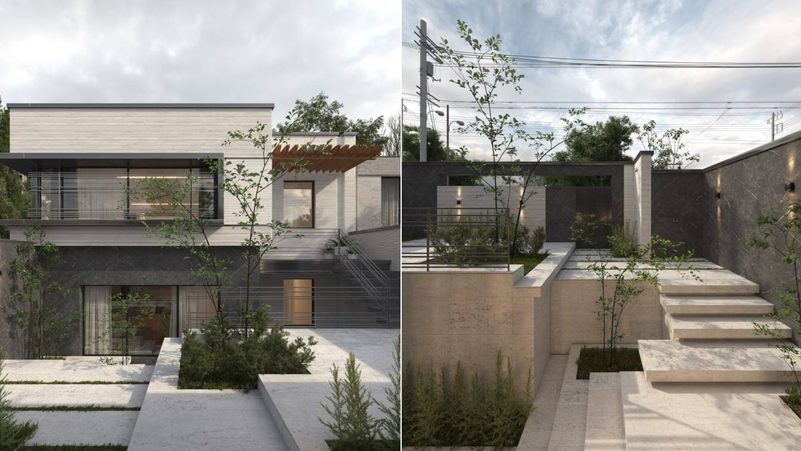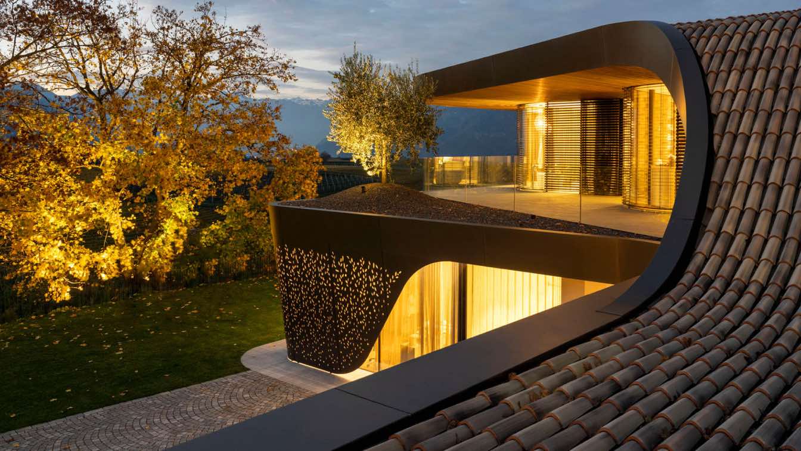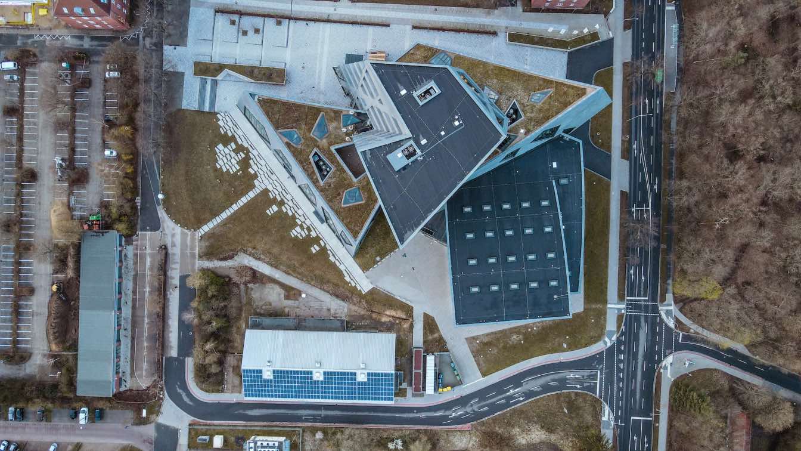Appointed in 2017 to expand the resort, Zaha Hadid Architects designed Studio City Phase 2 with new leisure, entertainment and hospitality facilities including one of Asia’s largest indoor & outdoor water parks and a six-screen Cineplex together with extensive conference and exhibition spaces.
Written by
Zaha Hadid Architects
The program is becoming a global reference in the construction industry, representing the best of 2021 Architecture, Interior Design, Construction Product Design and Project Management.
Photography
BLT Built Design Awards
A radical remodel of a 1990s attic apartment in Prague Libeň. We are in the attic of a 1930s townhouse in Prague Libeň. An apartment was built here in the 1990s. But there were too many rooms, more than the client needed, anyway. The joy of open attic space was lost in the clutter. Our task was to find it again.
Project name
Attic Apartment with a Black Box
Architecture firm
Komon architekti
Location
Prague 8 – Libeň, Czech Republic
Photography
Tomáš Slavík, www.tomasslavik.cz
Principal architect
Martin Gaberle
Design team
Bořek Peška, Lucie Roubalová, Jana Drtinová
Collaborators
Zlatý řez (Cabinetry)
Built area
141 m², 109 m² (Gross Floor Area), 84 m² (Usable Floor Area)
Environmental & MEP engineering
Material
Oak veneer treated with black oil, white DTDL board, Mirage Norr terrazzo, concrete plaster, Meister multi-layer oak veneer flooring, tempered glass, coated steel, spruce timber
Typology
Residential › Apartment
This project was made from a reference. Dos Aguas House Named.
As the Architect said;
During the initial concept process, we explored the materials and techniques of representation in Japanese architecture. Hence the idea of using the Sugi Ban show is an ancient Japanese architectural technique used to preserve wood by burning the surface. Japane...
Project name
Dos Aguas House
Architecture firm
Cinco Sólidos
Location
Rionegro, Colombia
Tools used
SketchUp, Lumion
Design team
Cinco Sólidos
Visualization
Tina Tajaddod
Typology
Residential, House
If you are looking for a way to sell your house quickly, then try selling it to cash home buyers. By doing so, you will have more control over the transaction, so here are some benefits of doing this which will make the whole process easier.
Photography
德钦 赵 Zhao Deqin
FG Project was an intervention that takes place in a property located in the center of the city of Oaxaca de Juárez, this same work was carried out in order to grow and reorganize the spaces derived from the client's needs, for this it had to grow and adapt the architectural composition around and on the existing property.
Architecture firm
t804 taller de arquitectura
Location
Oaxaca de Juárez, Mexico
Principal architect
Samantha Betancourt
Design team
Samantha Betancourt , Carlos Canseco, Eduardo Hernandez, Oliver Hernandez
Collaborators
Willy Castro
Interior design
Samantha Betancourt
Civil engineer
Novalosa – Lobato
Structural engineer
Novalosa – Lobato
Landscape
Samantha Betancourt
Lighting
Samantha Betancourt
Supervision
t804 taller de arquitectura
Visualization
Hexagonal Visual
Tools used
AutoCAD, ArchiCAD, SketchUp, Autodesk 3ds Max, V-ray, Adobe Photoshop
Construction
t804 taller de arquitectura
Material
Interceramic , Monocoat rubio , ternium , tecnolite, estevez
Typology
Residential › House
The exterior concept design of the Glam Villa is a complex and complete property development concept design, by having designed not only the outdoor living areas, but also the the building itself.
Architecture firm
Aurora Saboir Design
Location
Ibiza, Balear Islands, Spain
Tools used
Autodesk 3ds Max, Corona Renderer, Adobe Photoshop
Principal architect
Aurora Saboir
Visualization
Romulo Santos Ferreira
Status
Finished Concept - Design
Typology
Residential › House
The starting point is the design of studies at the project site. The peripheral texture has a regular structure with small modules.
The body of the project reflects the neighboring texture and this regular structure.The total volume of brick texture is a symbol of the city of Kashan. The protrusions of the main volume and the recesses of the windo...
Project name
Sister's House
Architecture firm
Khesht Office
Tools used
AutoCAD, Autodesk 3ds Max, V-ray, Adobe Photoshop
Principal architect
Shohre Zoghi
Collaborators
Mr. Ghandchi
Visualization
Reza Bastaani
Typology
Residential › House
On the hills on the south-west side of the province of Bolzano, along the renowned wine route, amidst vineyards and small forests, one can admire original private villas built in recent years.
Architecture firm
monovolume architecture + design
Location
Südtirol, Province of Bolzano - South Tyrol, Italy
Photography
Giovanni de Sandre
Principal architect
Jury Anton Pobitzer, Patrik Pedò
Design team
Luca Di Censo, Laura Tolotti, Diego Preghenella
Structural engineer
Luca Bragagna
Typology
Residential › House
Solar panels help homeowners save money on utility bills, and more importantly, they reduce consumers’ reliance on fossil fuels for heating, cooling, and energy.
Photography
Florian Savatry

