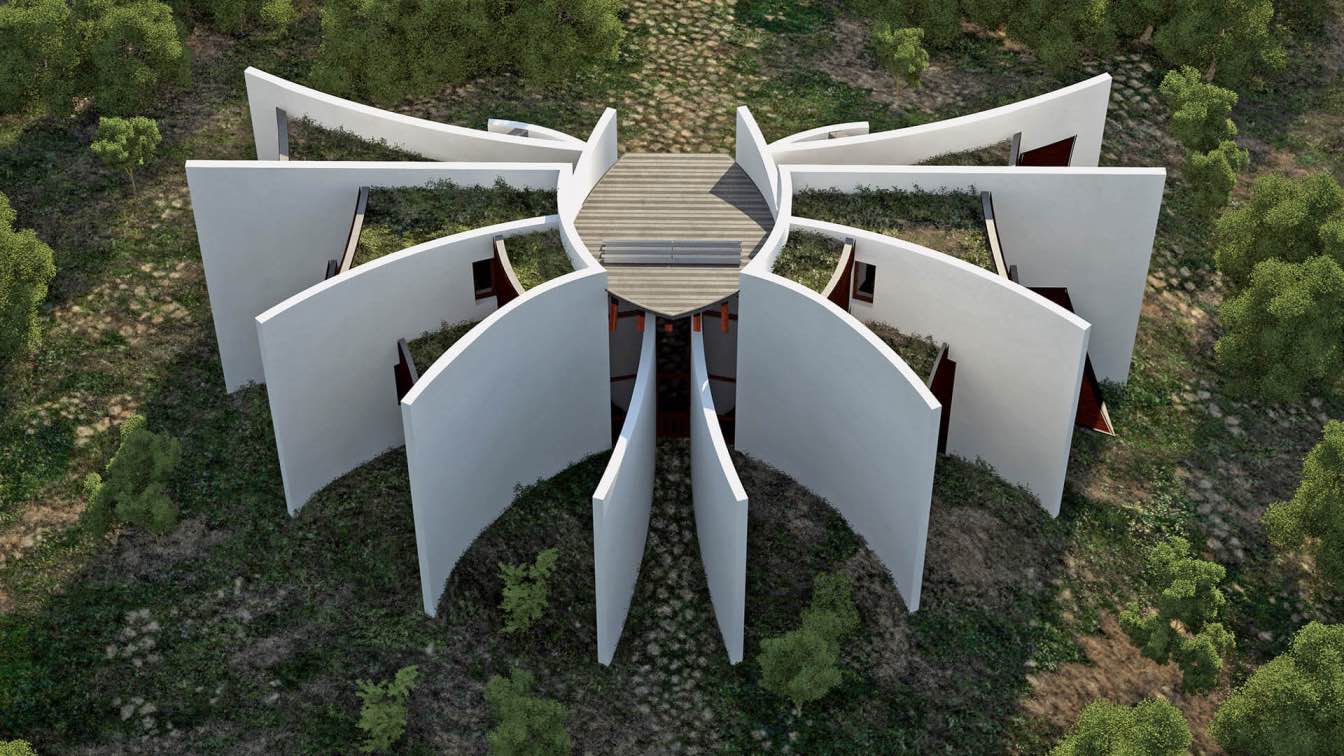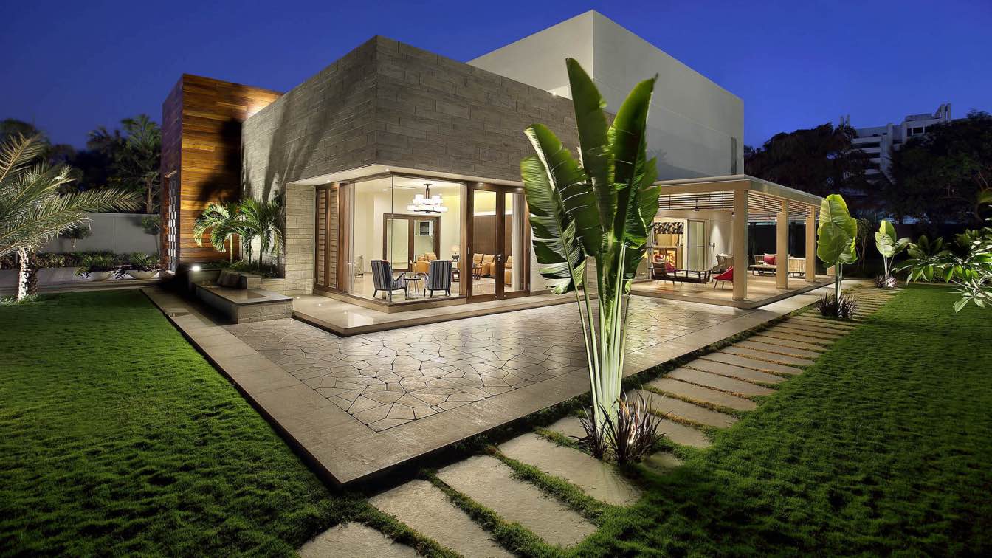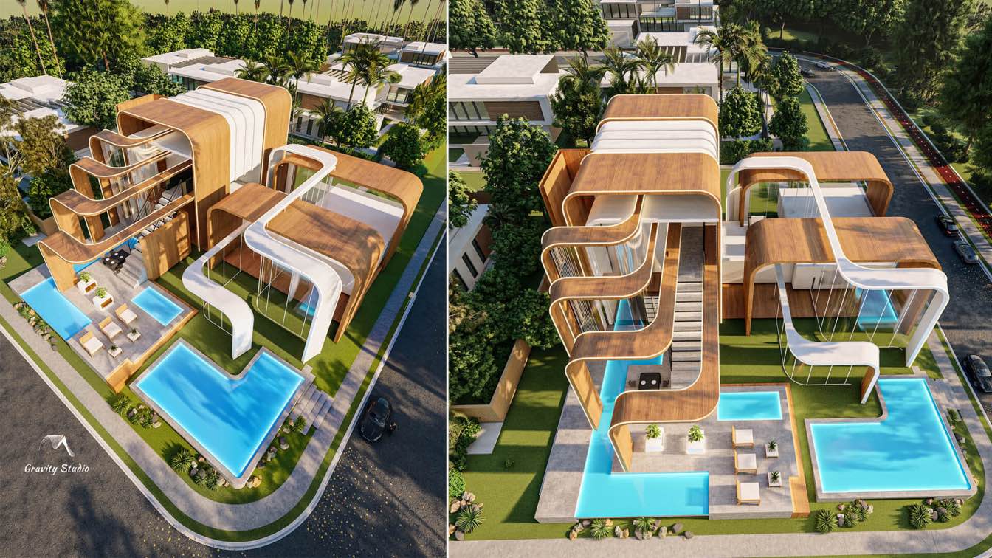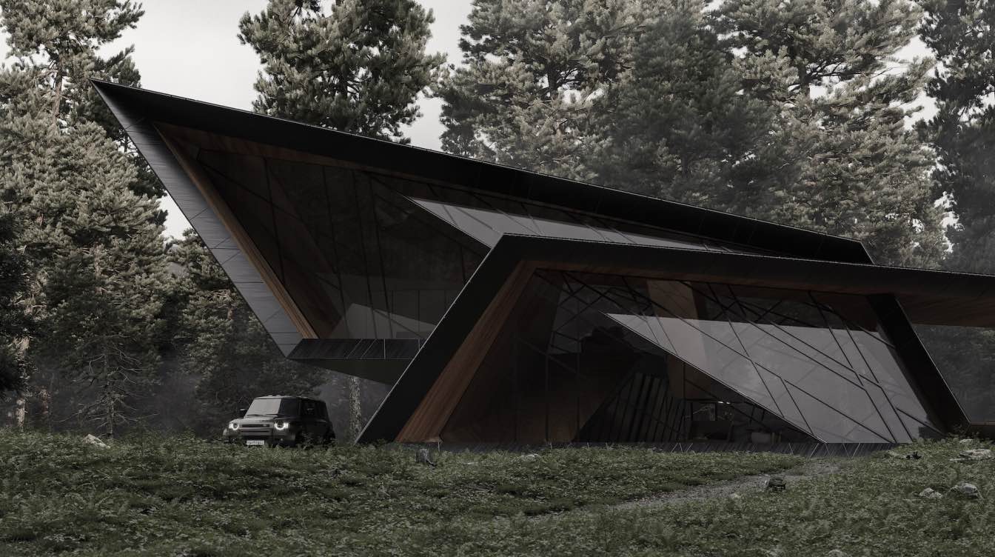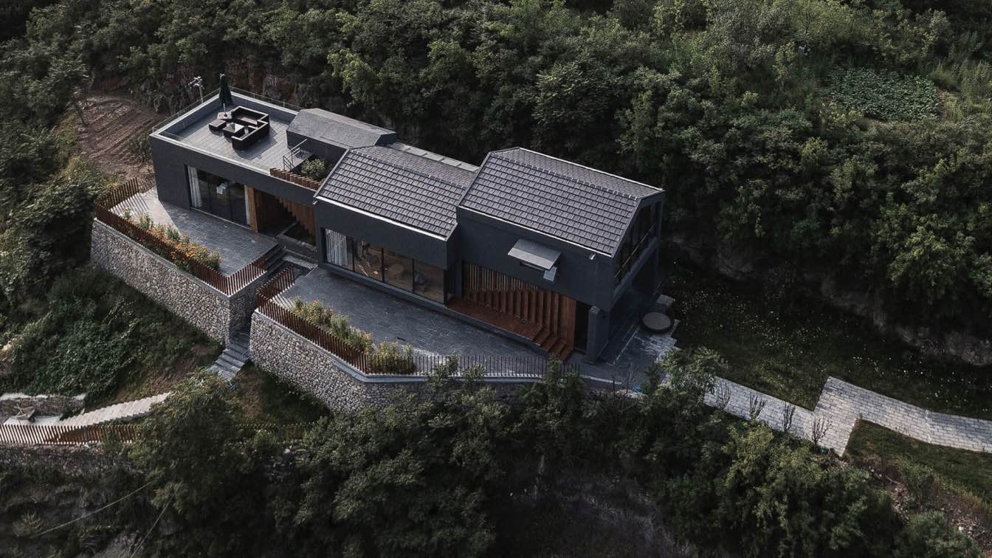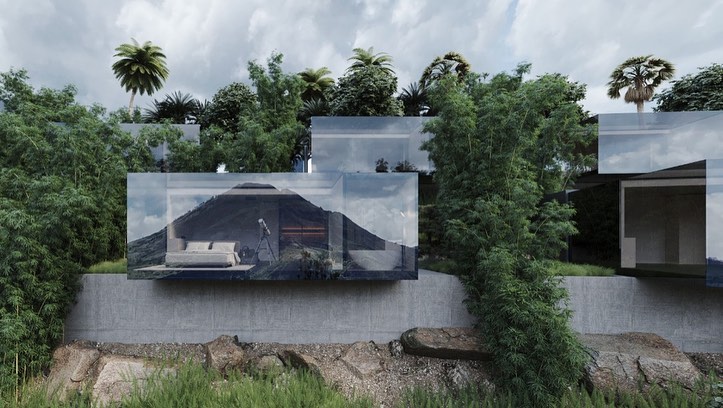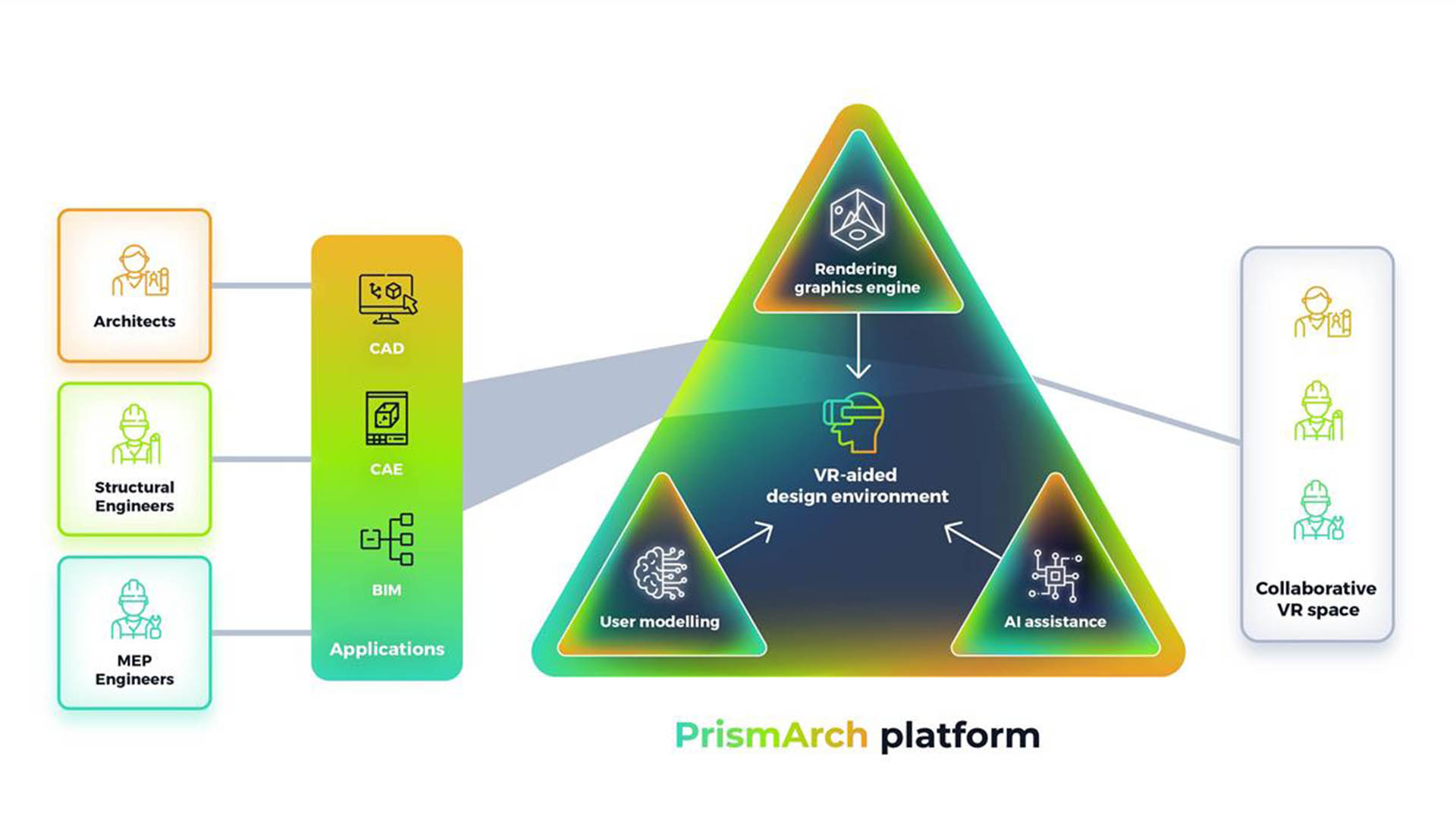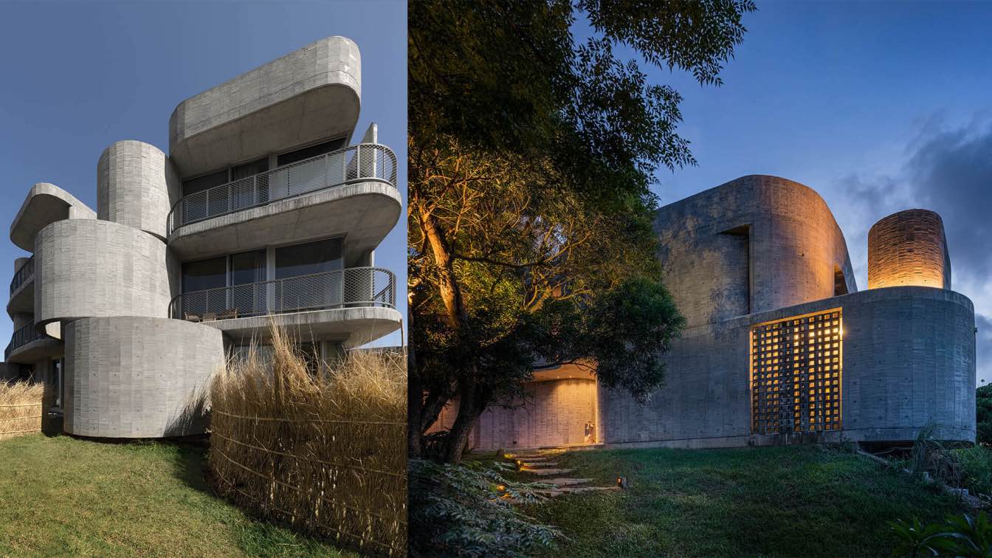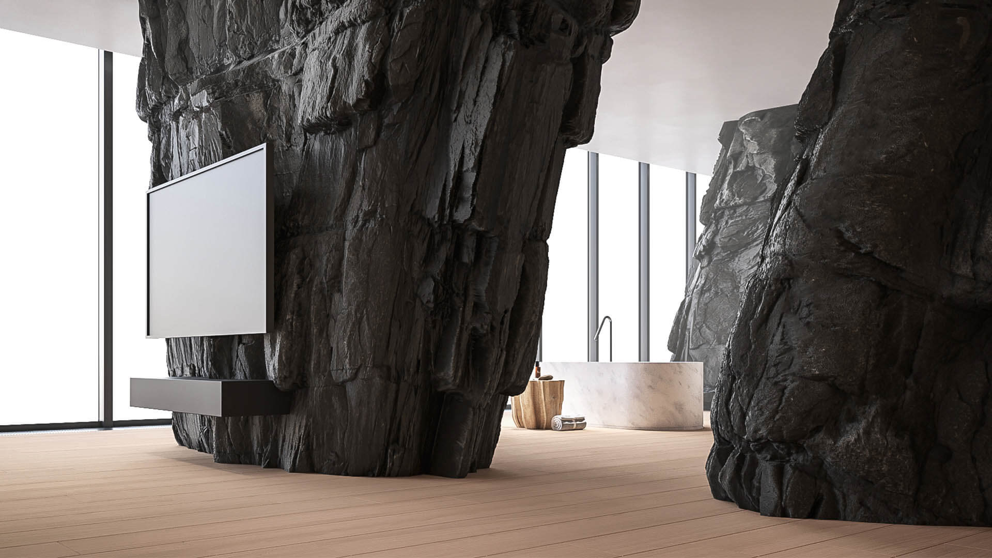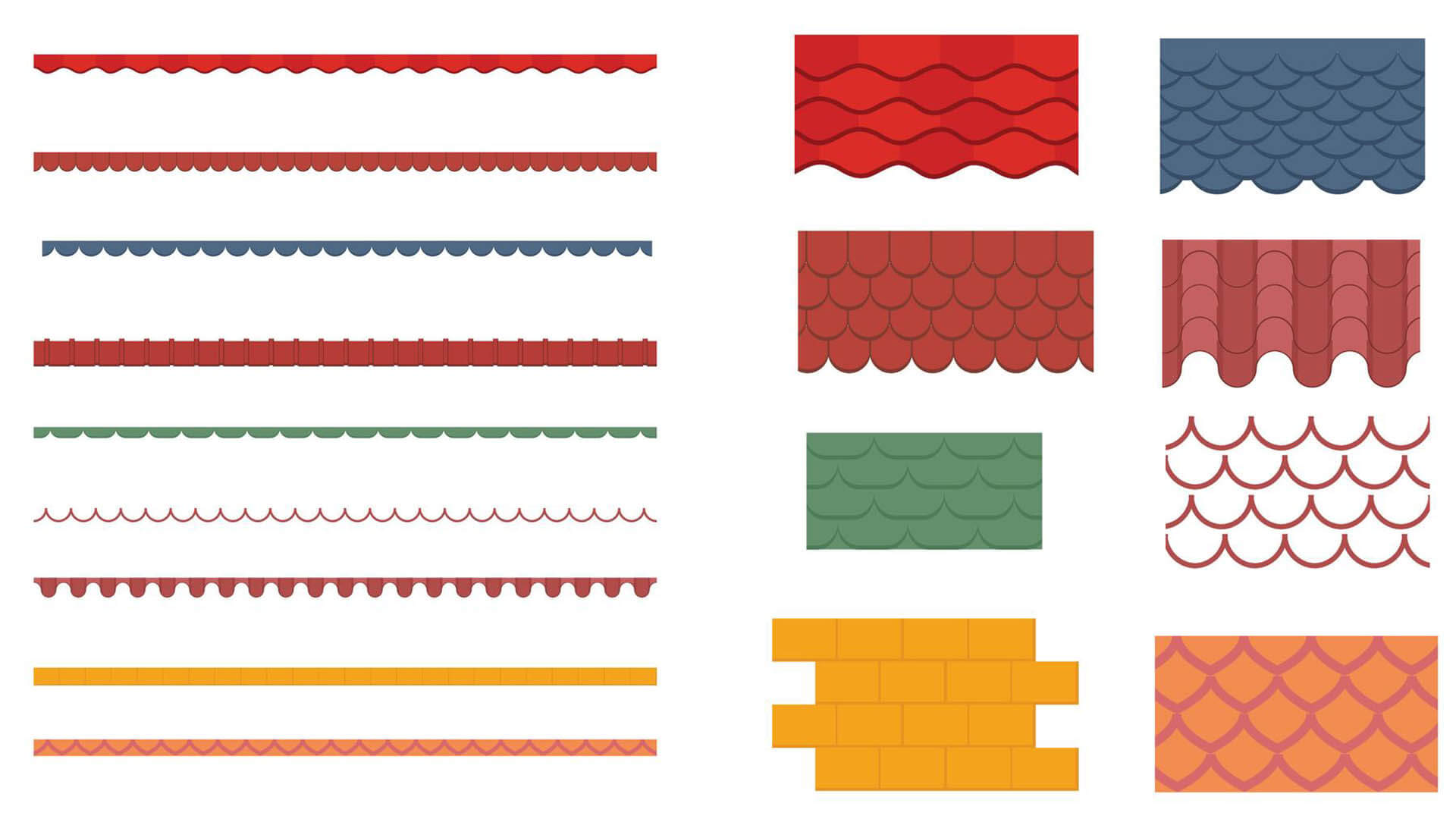Ecological, bioclimatic, and self-sufficient house, with real zero energy consumption, at a conventional price by Luis De Garrido. The house is located in the southern area of Cali, Colombia. The climate of the area is very humid and warm, every day of the year.
Project name
MARIPOSA Eco-House
Architecture firm
Luis De Garrido Architects
Photography
Luis De Garrido
Principal architect
Luis De Garrido
Material
Concrete, Glass, Steel
Client
Alberto Moreno Uribe
Typology
Residential › House
In the quiet suburbs of Alkapuri, Vadodara, there is a conceptually Designed housing colony; where homes are arranged around a centrally located common. Shree bungalow is single dwelling - developed in 42,000 sq.ft. Of area with 13,500 sq.ft. Of built up area.
Project name
Shree Bungalow
Architecture firm
Usine Studio
Location
Vadodara, Gujarat, India
Principal architect
Yatin Kavaiya & Jiten Tosar
Design team
Hiral Solanki, Upendra Raj
Interior design
Usine Studio
Civil engineer
Mayur Thakkar
Structural engineer
R V Patel
Environmental & MEP
Mayur Thakkar
Supervision
Mayur Thakkar
Visualization
Usine Studio
Tools used
Autodesk, SketchUp
Construction
Mayur Thakkar
Material
Wood, Concrete, Metal, Stone
Budget
RS. 6000/- per square foot
Typology
Residential › House
Dova Villa is a 3 floors villa that brings art and architecture in the structure and connects the first floor with the last with lines that give interior shade from the south facade and open for the North with a clear facade for the view of nature.
Architecture firm
Gravity Studio
Location
Juba, South Sudan
Tools used
Rhinoceros 3D, Lumion, Adobe Photoshop
Principal architect
Mohanad Albasha
Visualization
Mohanad Albasha
Typology
Residential › House
Blackbird was first sketched in 2012. The drafts were jotted down in a few hours and the free-flowing ideas of a getaway cabin quickly took shape. The project came about through an unfiltered process, without any external impositions.
Architecture firm
STIPFOLD
Tools used
ArchiCAD, Autodesk 3ds Max, Corona Renderer, Adobe Lightroom
Principal architect
Beka Pkhakadze
Design team
George Bendelava, Giorgi Zakashvili, Levan Gogava
Collaborators
Mika Motskobili (Mika Motskobili)
Typology
Residential › House
In the western area of Beijing City, numerous ancient villages scattered among the rolling hills. Although most of the historical relics have not been preserved, the lifestyle of the local folks on the hills remains as it has been for centuries.
Project name
A residence on the hillside - Donghulin Guest House
Architecture firm
Fon Studio
Location
Donghulin village, Mentougou District, Beijing, China
Design team
Jin Boan, Li Hongzhen, Luo Shuanghua, Zhang Jingyi, Song Yuanyuan
Material
Birch multilayer board / Xiaozuo Wood, teture paint / STO, granite / Lingsheng Stone Lt,d
Client
Jingxi Cultural Tourism Group
Typology
Residential › House
I was traveling by car in Bali on October 2020, and I decided to stop in Kintamani. I was impressed by the view there. It was incredible. We tried to book a nice hotel or villa with a beautiful view. However, we could not find anything…I realized that there is not a single good hotel in Kintamani. Therefore, we stayed in some simple hotel.
Project name
Reflection Deep Sky
Location
Jl. Raya Penelokan, Batur Sel., Kec. Kintamani, Kabupaten Bangli, Bali 80652, Indonesia
Tools used
SketchUp, Lumion
Principal architect
Sergey Domogatsky
Design team
Sergey Domogatsky
Visualization
Sergey Domogatsky
Status
Under Construction
Typology
Residential › Kinetic Villas
Zaha Hadid Virtual Reality Group (ZHVR) has published a new research paper: ‘Sphereing: A Novel Framework for Real-time Collaboration and Co-presence in VR’.
Written by
Zaha Hadid Architects
Photography
Zaha Hadid Architects
On an ocean front mountain top, between tall grasses and acacia forests, walls meander in and out of the wild and wind swept landscape to create an 8 room retreat. Rugged, curvaceous concrete walls define the boundaries between architecture and landscape, wandering inside and outside to create public and private spaces.
Project name
Wandering Walls
Architecture firm
XRANGE Architects
Location
Hengchun, Pingtung, Taiwan
Photography
Kuo-Min Lee, Lorenzo Pierucci
Principal architect
Grace Cheung
Design team
XRANGE Architects
Landscape
XRANGE Architects
Structural engineer
Top Technic Engineering Consultants Co., Ltd.
Interior design
XRANGE Architects
Lighting
Unolai Lighting Design & Associates
Material
Reinforced concrete, slab & bearing wall
Typology
Hospitality, Hotel
Cold rocks hanging over a person together with a warm wooden floor evoke the most ancient feeling of a human being - a sense of security in his secluded warm cave.
Architecture firm
YOHO DESIGN
Tools used
Autodesk 3ds Max, Corona Renderer, Adobe Photoshop
Principal architect
Evgenii Moroes, Moroes Architects
Design team
Evgenii Moroes
Visualization
Moroes Architects
Typology
Residential › Apartment
If you possess a different type of taste, then a regular shingled roof will not satisfy you. When you are urging for something out of the box, you will have to experiment with the available options in the market. Shingle roofs will provide you with functionality and attractiveness.
Photography
Dumbmichael on Vecteezy

