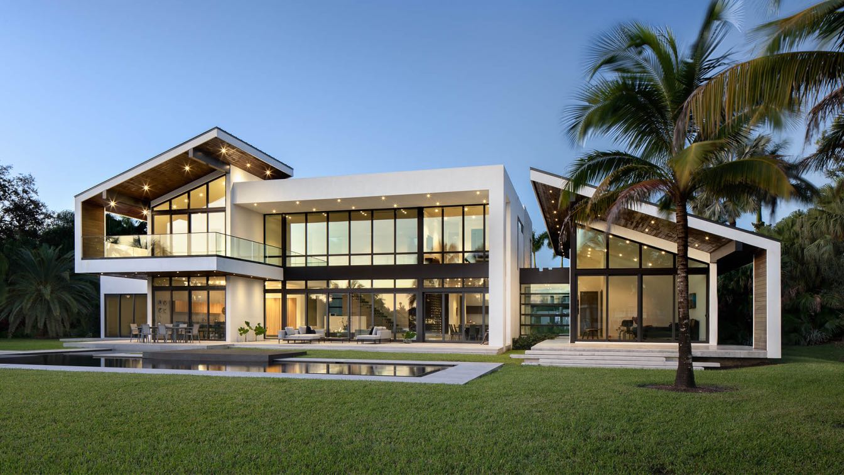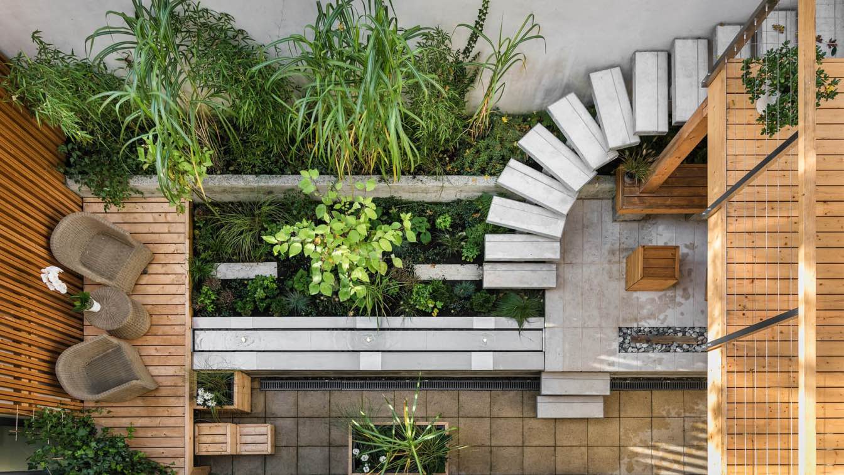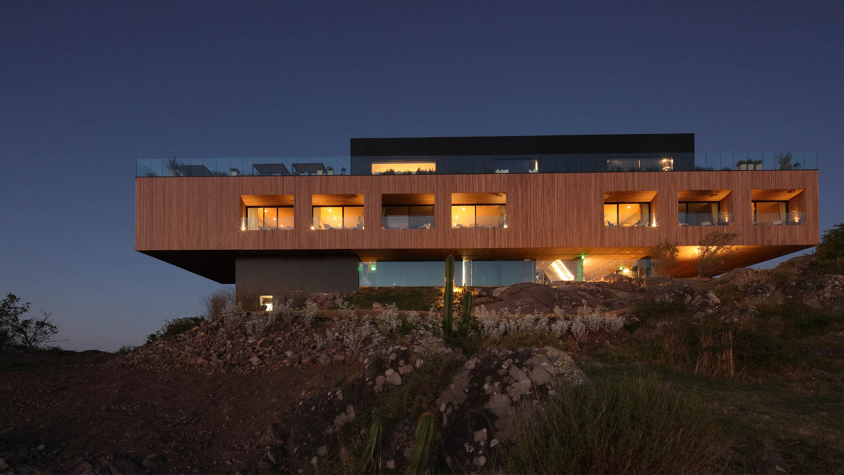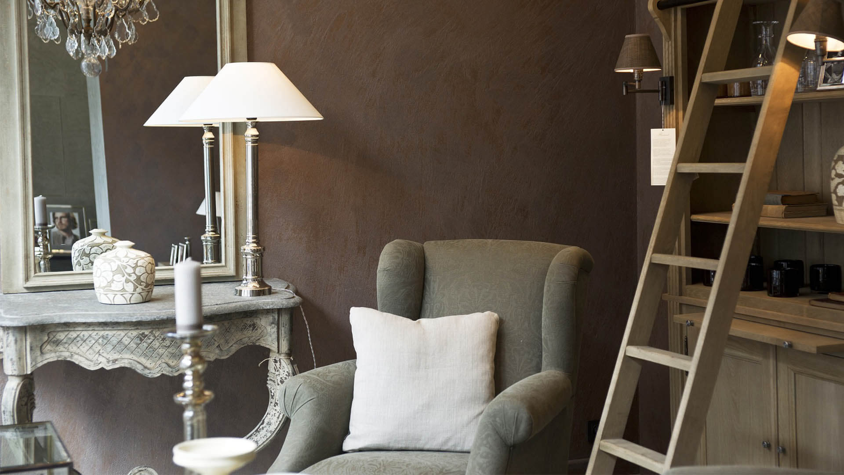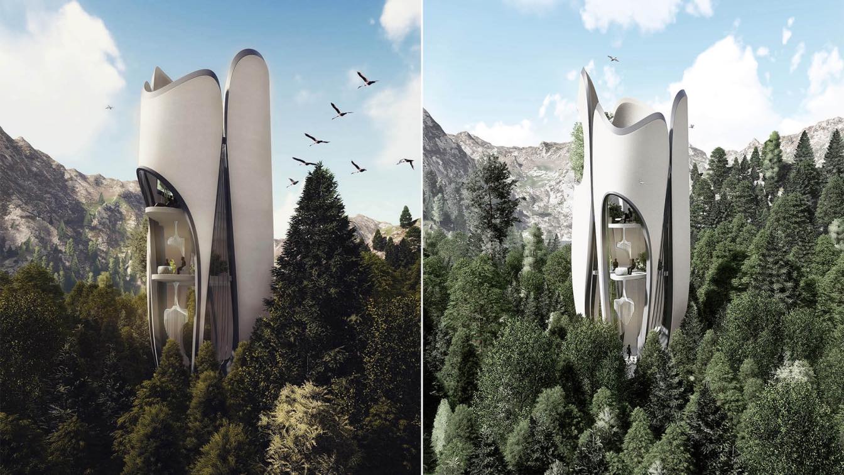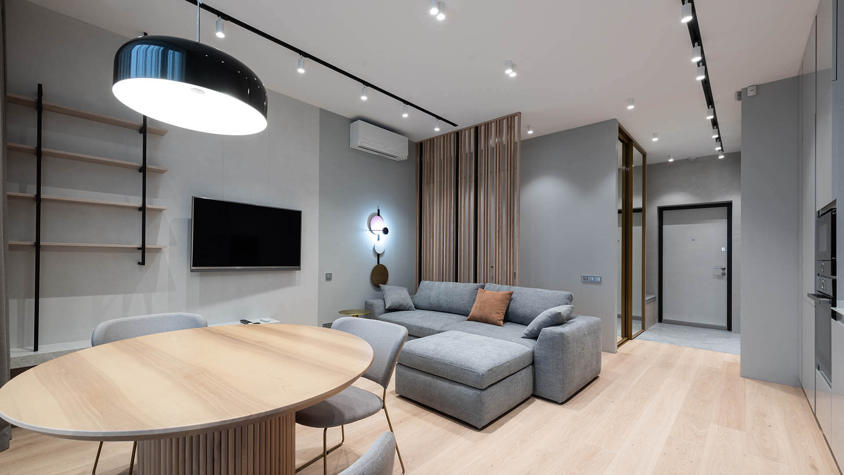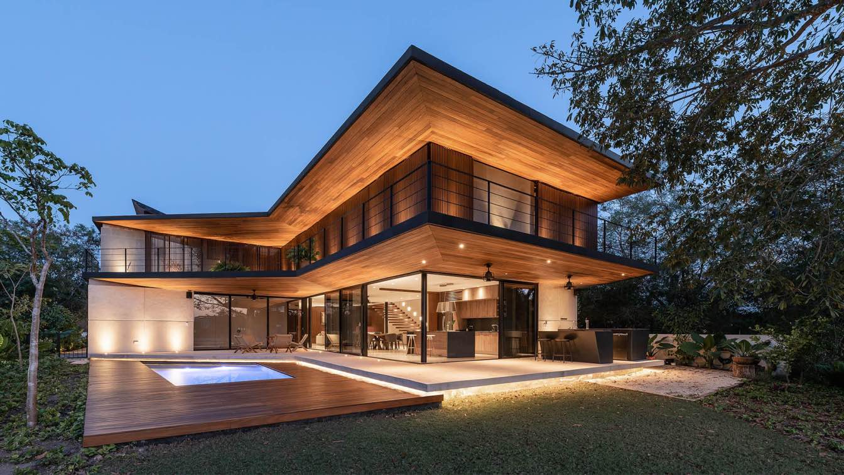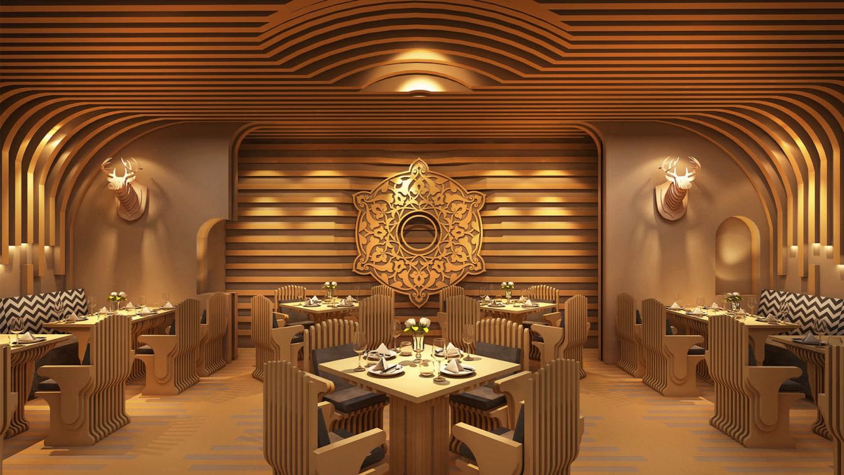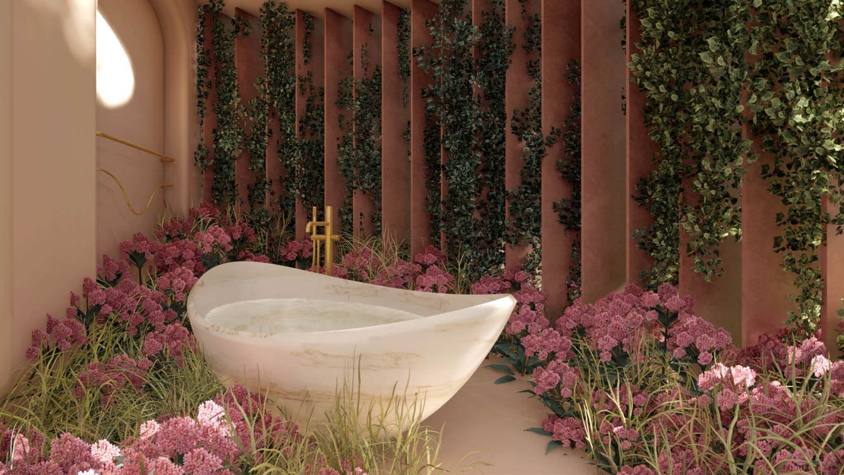The Miami-based architecture firm SDH Studio Architecture + Design has recently completed Windmill Ranches residence, a single-family home in Weston, Florida designed for an amazing family with a true passion for art and design.
Project name
Windmill Ranches
Architecture firm
SDH Studio Architecture + Design
Location
Weston, Florida, United States
Photography
Libertad Rodriguez
Principal architect
Stephanie Halfen
Typology
Residential › House
With the weather warming up, it’s finally time to turn your attention to your garden. Gardening can be a great, therapeutic way to become one with nature, but it can be difficult to keep your garden looking its best. If you want to spruce up your vegetable or flower patch, but don’t know how, this list has got you covered.
Photography
Marzenna Gaines (cover image), Maria Orlova
Estúdio Obra Prima: Locanda Fasano, in Punta del Este, is an experience space for guests of the Hotel Fasano, with an extension of 10 suites and apartments built on a single building connected to the iconic Fasano Restaurant.
Project name
Locanda Fasano
Architecture firm
Estúdio Obra Prima
Location
Fasano Las Piedras, Punta del Este, Uruguay
Principal architect
Carolina Proto, Fernanda Schuch, Juliana Bassani Lamachia
Design team
Fernando Nieto, Alessandra Vaz, Diego Graziadei, Paula Curi Hallal, Guilherme Milman
Interior design
Carolina Proto, Fernanda Schuch, Juliana Bassani Lamachia
Material
Wood, Concrete, Glass
Typology
Hospitality › Hotel
There are not many rules or guidelines about what you should get for someone as a housewarming gift. Next to Christmas gifts and birthdays, who can blame anyone for letting that occasion slip? Just get them a vase or a toaster or something, right? If you’re reading this, you probably want to get something a little more meaningful.
Photography
Engin Akyurt (cover image), Fancycrave1
Miroslav Naskov / Mind Design and Roshni Gera: The Valvate is a unique concept of a forest getaway in France. The linear yet free flowing nature of the space is inspired by natural forms such as the valvate aestivation and the calm lake within the context.
Architecture firm
Mind Design
Tools used
Autodesk Maya, Lumion, Adobe Photoshop
Principal architect
Miroslav Naskov, Roshni Gera
Design team
Miroslav Naskov, Roshni Gera
Visualization
Miroslav Naskov, Roshni Gera
Typology
Architecture, Getaway, Pavilion
With the past year mostly spent cooped inside our homes because of the pandemic, many people now realize the importance of making their home a space they can enjoy and be comfortable in. At the same time, most people are also tired of all the same renovation ideas that are overdone and are looking for something unique.
Photography
Max Vakhtbovych (Cover image), Dean Moriarty
OWN + Felipe Caboclo Architecture: Located in the Yucatán Country Club Golf Club on the Yucatán peninsula. The project was born from a collaboration between friendly firms which have a very similar way of projecting. With simple and clean geometry, a project is developed that revolves around inhabiting the exterior from any point of the house, the...
Architecture firm
OWN + Felipe Caboclo Architecture
Location
Mérida, Yucatán, Mexico
Photography
Manolo R. Solís
Principal architect
Luis Fernando García O. + Felipe Caboclo + Patricia Ríos Muñoz
Design team
Luis Fernando Garcia Ojeda, Felipe Caboclo, Patricia Ríos Muñoz
Collaborators
Felipe Caboclo
Structural engineer
Herrvar Estructuras S de RL de CV
Supervision
Andres Degetau
Tools used
AutoCAD, Autodesk 3ds Max, V-ray, Adobe Photoshop
Construction
Ceiba Inmobiliaria
Material
Concrete, Wood, Steel & Glass
Typology
Residential › House
Designed by award winning practice from Mumbai, India Prashant Sutaria Architects – PSA. MANDALA is conceptualized as a modern ‘Avtaar’ of classical elements!
Architecture firm
Prashant Sutaria Architects – PSA
Tools used
ZWCAD, Autodesk 3ds Max, V-ray, GIMP
Principal architect
Prashant Sutaria
Design team
Prashant, Namrata, Pravin Kumar, Pratik
Collaborators
Faircon Uno
Visualization
Prashant Sutaria Architects, Design Max Studio
Vartika Jangid: Floating away from all the troubles, finding your own mirage of thoughts. This illustration is a representation of one escaping from the monotones of daily life and finding their own escape. When the hot bath soothes you down, you create your own visions, your own world of escape.
Project name
Dream Escape
Architecture firm
Vartika Jangid
Tools used
Rhinoceros 3D, Lumion, Blender, Adobe Photoshop
Principal architect
Vartika Jangid
Visualization
Vartika Jangid
Typology
Residential › House
Decorating your home is one of the fun things about moving into a new place or building your home from start to finish. That being said you might not pay attention to things like privacy until later on when you notice that the neighbors can see directly into your bedroom from the window or balcony doors. If you find yourself in this position there’...
Photography
Peter Bennetts (cover image),

