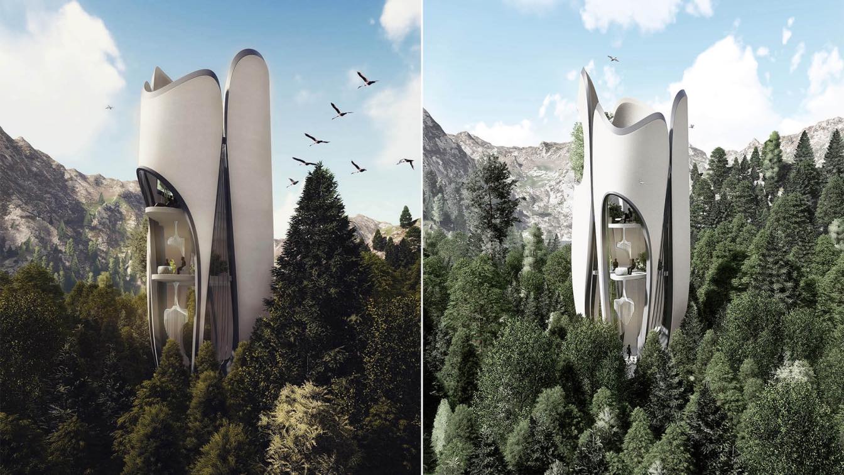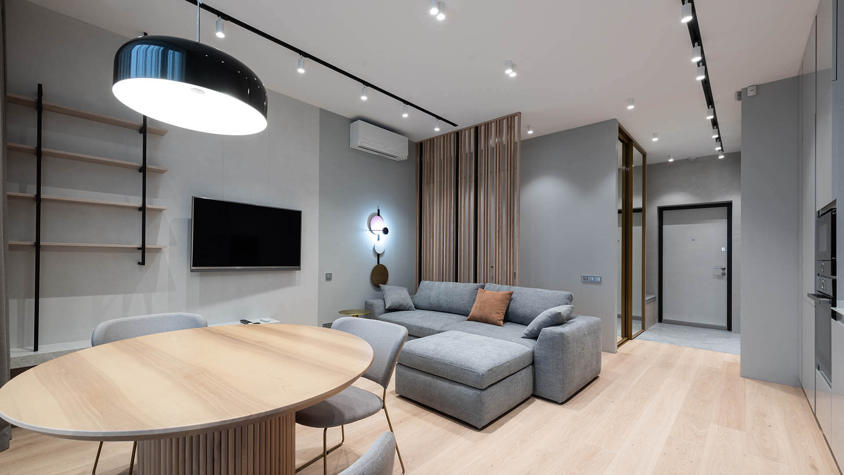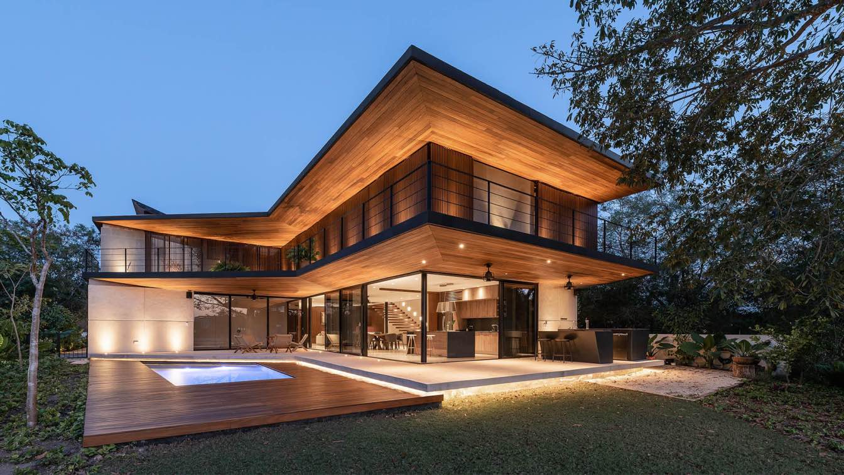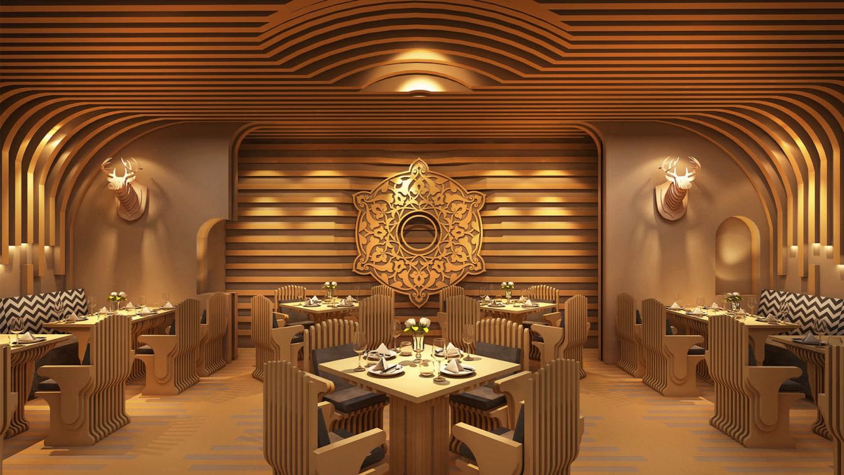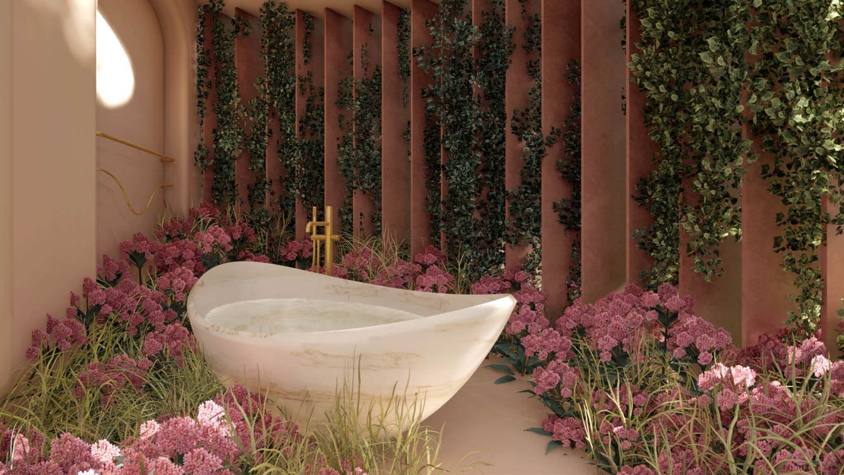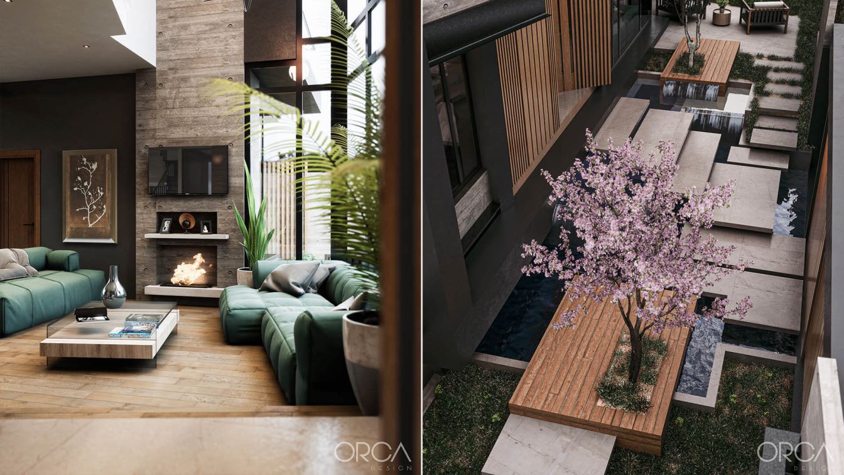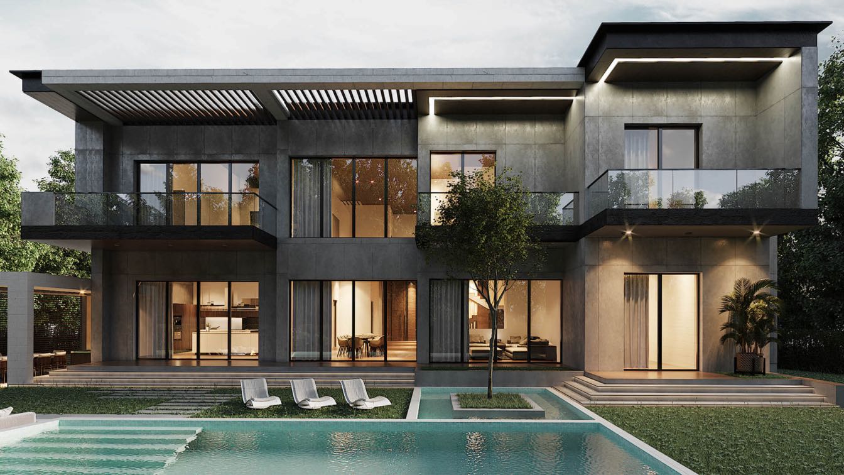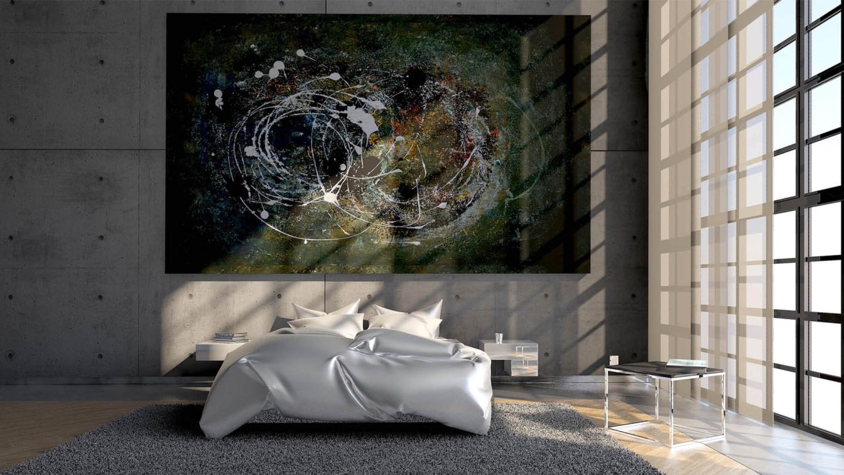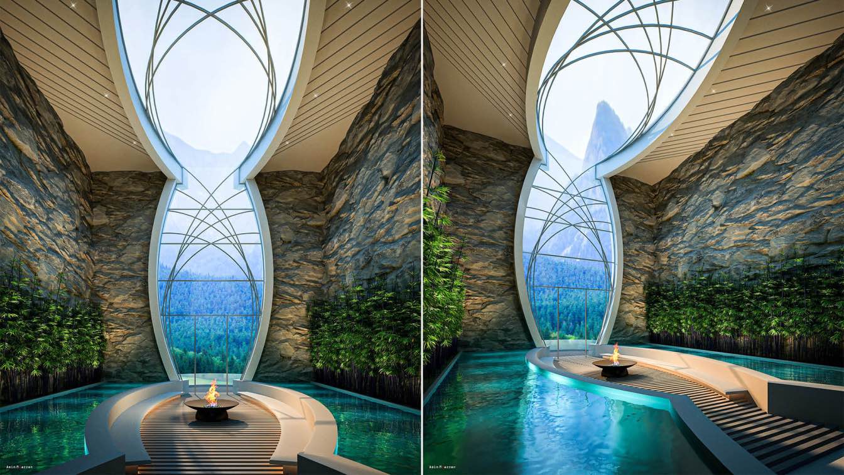Miroslav Naskov / Mind Design and Roshni Gera: The Valvate is a unique concept of a forest getaway in France. The linear yet free flowing nature of the space is inspired by natural forms such as the valvate aestivation and the calm lake within the context.
Architecture firm
Mind Design
Tools used
Autodesk Maya, Lumion, Adobe Photoshop
Principal architect
Miroslav Naskov, Roshni Gera
Design team
Miroslav Naskov, Roshni Gera
Visualization
Miroslav Naskov, Roshni Gera
Typology
Architecture, Getaway, Pavilion
With the past year mostly spent cooped inside our homes because of the pandemic, many people now realize the importance of making their home a space they can enjoy and be comfortable in. At the same time, most people are also tired of all the same renovation ideas that are overdone and are looking for something unique.
Photography
Max Vakhtbovych (Cover image), Dean Moriarty
OWN + Felipe Caboclo Architecture: Located in the Yucatán Country Club Golf Club on the Yucatán peninsula. The project was born from a collaboration between friendly firms which have a very similar way of projecting. With simple and clean geometry, a project is developed that revolves around inhabiting the exterior from any point of the house, the...
Architecture firm
OWN + Felipe Caboclo Architecture
Location
Mérida, Yucatán, Mexico
Photography
Manolo R. Solís
Principal architect
Luis Fernando García O. + Felipe Caboclo + Patricia Ríos Muñoz
Design team
Luis Fernando Garcia Ojeda, Felipe Caboclo, Patricia Ríos Muñoz
Collaborators
Felipe Caboclo
Structural engineer
Herrvar Estructuras S de RL de CV
Supervision
Andres Degetau
Tools used
AutoCAD, Autodesk 3ds Max, V-ray, Adobe Photoshop
Construction
Ceiba Inmobiliaria
Material
Concrete, Wood, Steel & Glass
Typology
Residential › House
Designed by award winning practice from Mumbai, India Prashant Sutaria Architects – PSA. MANDALA is conceptualized as a modern ‘Avtaar’ of classical elements!
Architecture firm
Prashant Sutaria Architects – PSA
Tools used
ZWCAD, Autodesk 3ds Max, V-ray, GIMP
Principal architect
Prashant Sutaria
Design team
Prashant, Namrata, Pravin Kumar, Pratik
Collaborators
Faircon Uno
Visualization
Prashant Sutaria Architects, Design Max Studio
Vartika Jangid: Floating away from all the troubles, finding your own mirage of thoughts. This illustration is a representation of one escaping from the monotones of daily life and finding their own escape. When the hot bath soothes you down, you create your own visions, your own world of escape.
Project name
Dream Escape
Architecture firm
Vartika Jangid
Tools used
Rhinoceros 3D, Lumion, Blender, Adobe Photoshop
Principal architect
Vartika Jangid
Visualization
Vartika Jangid
Typology
Residential › House
Decorating your home is one of the fun things about moving into a new place or building your home from start to finish. That being said you might not pay attention to things like privacy until later on when you notice that the neighbors can see directly into your bedroom from the window or balcony doors. If you find yourself in this position there’...
Photography
Peter Bennetts (cover image),
ORCA Design: The HOUSE A + P 3305, a piece of contemporary architecture, which combines landscaping and interior design in a single proposal. The concept is based on taking advantage of the environment and the visuals of the project, because it is in a privileged area in the city of Ambato in Ecuador.
Project name
House A+P 3305
Architecture firm
ORCA Design Ecuador
Tools used
Autodesk Revit, Unreal Engine, Adobe Premiere Pro, Adobe Photoshop
Principal architect
Marcelo Ortega
Design team
Marcelo Ortega, Christian Ortega
Collaborators
Christian Ortega, Dolores Villacis, José Ortega
Visualization
ORCA Design Ecuador
Status
Under Construction
Typology
Residential › House
Kulthome: Introducing our next architectural project, which is located in Vahakni Residential Community, in Armenia. Private House with a land area of about 1000 ㎡. This is a two stories house which also has a basement. As for green zone it is about 750 ㎡.
Project name
Vahakni Private House
Architecture firm
Kulthome
Location
Vahakni Residential Community, Yerevan, Armenia
Tools used
AutoCAD, Autodesk 3ds Max, V-ray, ArchiCAD, Adobe Photoshop
Typology
Residential › House
For most of us, if not all of us, the bedroom is the most important room in the house. After a long busy day, we deserve a cozy bedroom that helps us get a good night’s sleep so we can wake up refreshed and ready to face a new day.
Photography
PIRO4D (cover image), BUMIPUTRA
Amin Moazzen: Imagine a place to reshape you for the best, an idea to get more of you,
A dream that is real! Everyone needs a place to renew themselves, a room to relax and get a new mindset to resume the journey ahead!
Project name
Redemption Hall
Architecture firm
Amin Moazzen
Tools used
Autodesk 3ds Max, V-ray, Adobe Photoshop
Principal architect
Amin Moazzen
Visualization
Amin Moazzen

