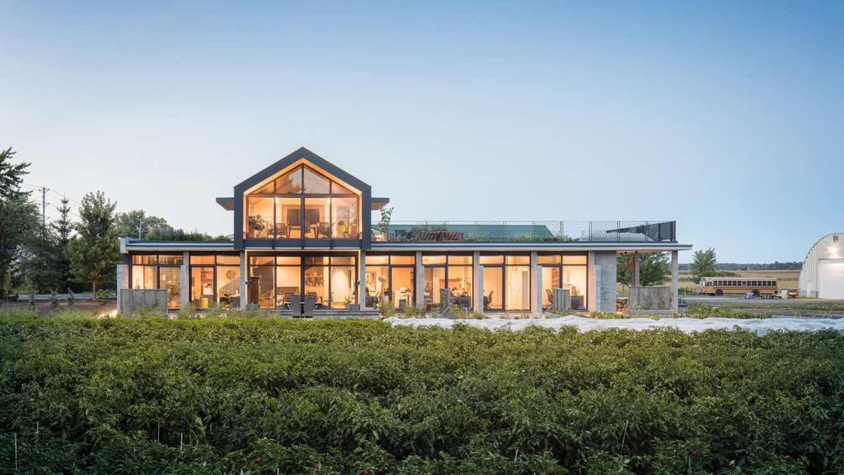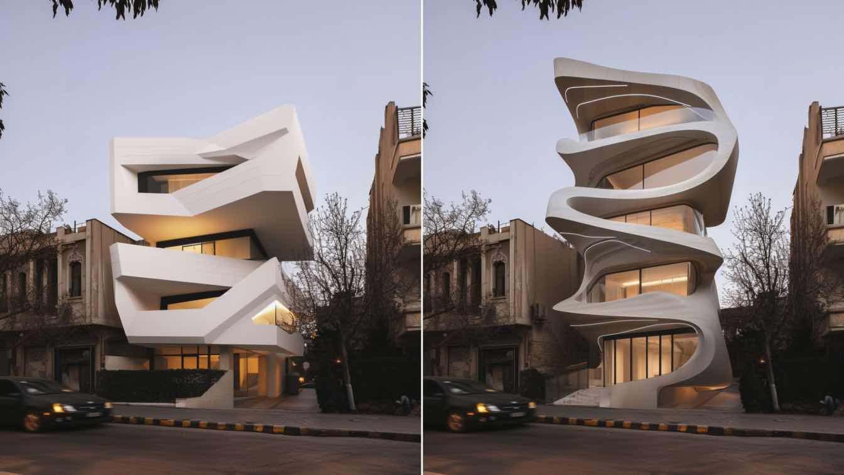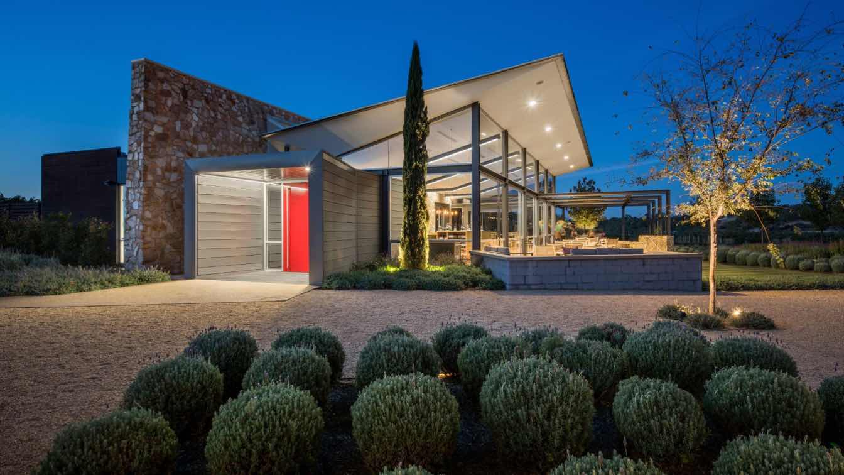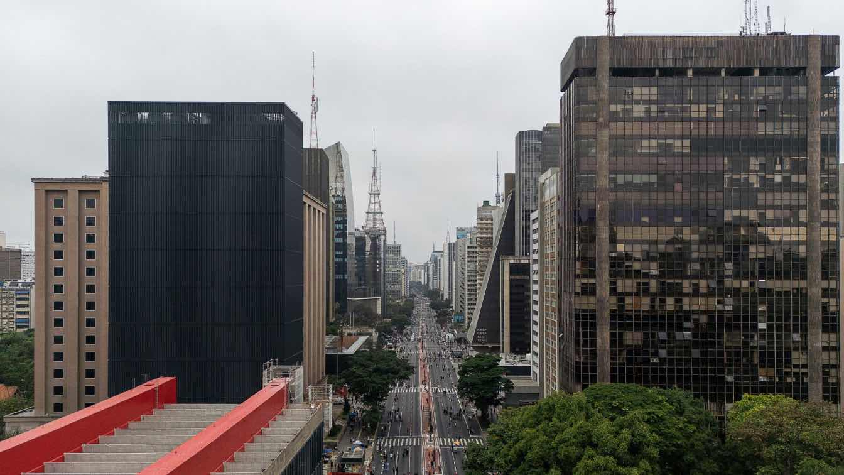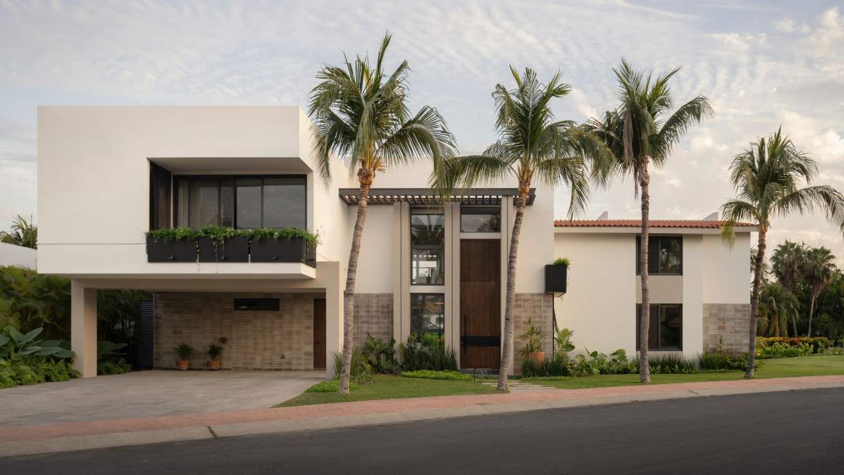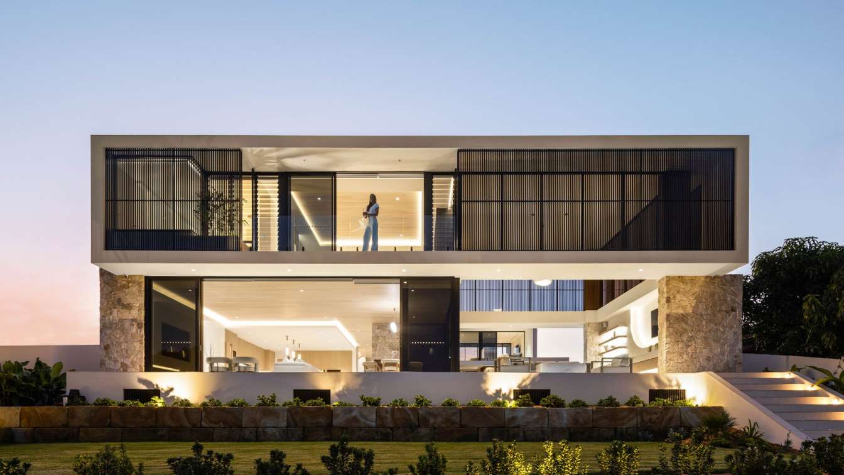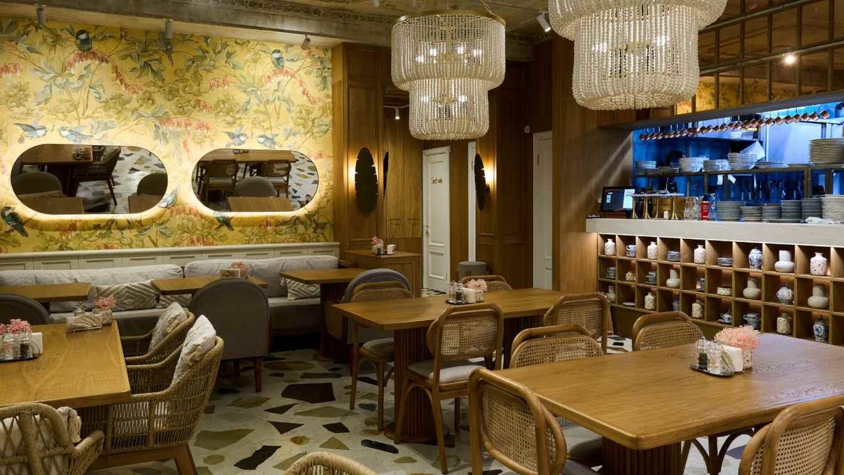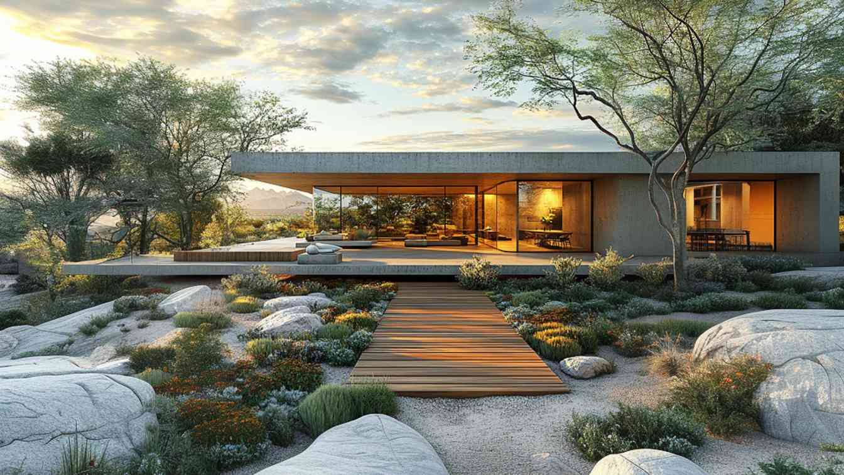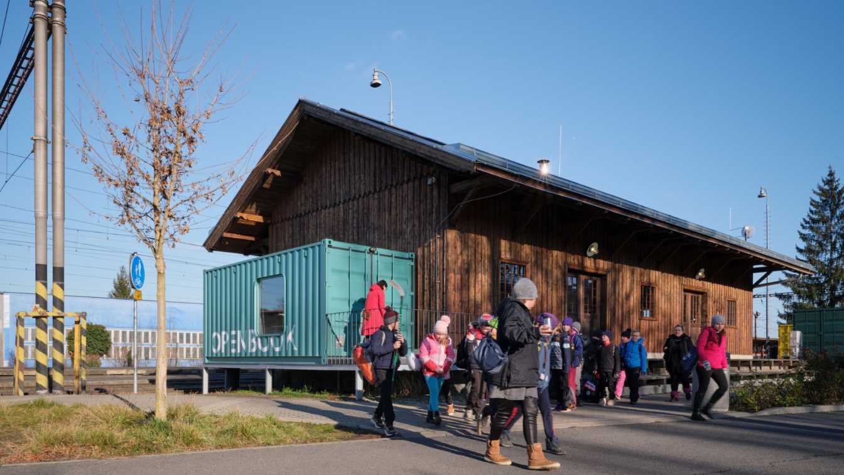The Récoltes project involves the expansion of a multi-use building located on farmland in the town of L’Assomption. The building’s design concept is rooted in the idea of working the land, from seed to harvest.
Project name
Les Récoltes
Architecture firm
Thellend Fortin Architectes
Location
L'Assomption, Québec, Canada
Photography
Charles Lanteigne
Principal architect
Louis Thellend, Lisa-Marie Fortin
Design team
Louis Thellend, Lisa-Marie Fortin
Interior design
Thellend Fortin Architectes
Structural engineer
Poincaré Experts-conseils
Environmental & MEP
Piette, Rivest et associés Experts-Conseils
Landscape
Thellend Fortin Architectes
Construction
L’Archevêque & Rivest
Typology
commercial › Corporate space for agricultural administration
Discover the top water filtration systems for homes in 2025. Learn about key features and factors to consider when choosing the best system for your household.
Photography
Wave Break Media Micro
This project explores various design options for a 5-story modern minimalist apartment located on Tehran Street. The goal is to create a harmonious balance between simplicity, functionality, and aesthetic appeal, while integrating contemporary urban living standards.
Project name
Modern Building
Architecture firm
Maasstudio Design
Tools used
Midjourney AI, Adobe Photoshop
Principal architect
Masoume Safari
Design team
Maasstudio Design Architects
Typology
Residen al › Apartment
Designlnc Director, Richard Stafford, designed Barossa Valley Estate’s original facility in 1999. Twenty years on, the bones of the pavilion-style building were strong, with its stone spine wall, framed views of the Barossa ranges to the south-east and Marananga village to the north.
Project name
Barossa Valley Estate Cellar Door
Architecture firm
DesignInc
Location
9 Kraehe Rd, Marananga SA 5355, Australia
Photography
David Sievers, Simon Casson
Principal architect
Shalini Shah
Client
Delegat Wine Estate
Typology
Commercial Architecture
Museum expands its exhibition capacity by 66% and introduces innovative architectural solutions, maintaining a respectful dialogue with Lina Bo Bardi's iconic building.
Project name
The Pietro Maria Bardi
Architecture firm
METRO Arquitetos
Location
Masp, São Paulo, Brazil
Photography
Leonardo Finotti
Principal architect
Martin Corullon, Gustavo Cedroni
Collaborators
Renata Mori, Rafael Souza, Matheus Soares Alves, Fernando Comparini, Eduardo Toscano, Andréa Lakatos, Paula dal Maso, Rebeca Guglielmo, Amanda Amicis, Fabiane Sakai, Stella Bloise, Breno Felisbino
Structural engineer
Cia de Projetos - Heloísa Maringoni
Environmental & MEP
Harmonia Acústica e MHA
Lighting
Fernanda Carvalho e PAula Carnelós
Supervision
Tallento Engenharia
Construction
Racional Engenharia
Client
MASP Museu de Arte de São Paulo
Typology
Cultural Architecture › Museum
Located in the Riviera Nayarit, Villa El Tigre - Bienaventurado is conceived as a family retreat that celebrates the harmony between art, architecture, and the natural environment. This project seamlessly blends the richness of the region’s traditional design with a deeply personal approach inspired by visual arts, sculpture, painting, interior des...
Project name
Villa El Tigre - Bienaventurado
Architecture firm
Araujo Galvan Arquitectos
Location
Riviera Nayarit, Mexico
Principal architect
Fernanda Galvan, Daniel Araujo
Design team
Fernanda Galvan, Daniel Araujo
Interior design
Carmen Soto Borbon
Landscape
Araujo Galvan Arquitectos & Carmen Soto Borbon
Visualization
Araujo Galvan Arquitectos
Tools used
AutoCAD, SketchUp, Lumion Pro, Adobe Photoshop, D5 Render
Construction
Araujo Galvan Arquitectos
Material
Polished concrete, parota wood, Masonry walls, Walnut Wood, Aluminum
Typology
Residential › House
A flawless fusion of luxury, functionality and architectural magnificence, "The Ashbourne House" sets the exquisite new standard in waterfront living. Rising up from a 1,161m² allotment with a sense of graceful grandeur and basking in 24m of wide water views, this award-winning masterpiece is a showcase of contemporary excellence.
Project name
The Ashbourne House
Architecture firm
Jared Poole Design
Location
744 Nerang – Broadbeach Rd, Carrara QLD 4211, Australia
Photography
Rex Whiticker for Desire Media
Principal architect
Jared Poole
Interior design
Luxxe Interiors
Structural engineer
EDGE Consulting Engineers
Landscape
LDG Landscape Architects • Landscape installation: JSW Landscapes and Design
Lighting
All Access Electrical
Supervision
Martin Kenins, licenced builder
Construction
Kenins Group
Material
Concrete, timber, brickwork, aluminium, render, natural stone, engineered stone…
Client
Dina & Martin Kenins
Typology
Residential › House
In the heart of the city of Perm, a new restaurant "Madame Zhu" has opened its doors, covering an area of 140 m², created by the talented designers of the Allartsdesign studio. This unique project combines elegance, sophistication, and a cozy atmosphere, making each visit to the establishment feel like a special event.
Architecture firm
Allartsdesign
Location
24 Lenin Street, Perm Russia Ural, Russia
Photography
Dmitry Trifonov
Principal architect
Saranin Artemy
Design team
Saranin Artemy, Anastasia Zainetdinova
Interior design
Allartsdesign
Visualization
Allartsdesign
Typology
Hospitality › Restaurant
This design features a minimalist house with a modern and sustainable structure, situated in a desert or mountainous environment. Primary materials include exposed concrete, natural wood, and full-height glass, enhancing visual transparency and connection with nature.
Architecture firm
Studio Aghaei
Location
Andes Mountains, Chile
Tools used
Midjourney AI, Adobe Photoshop
Principal architect
Fateme Aghaei
Design team
Studio AGHAEI Architects
Typology
Residential › Villa
The reconstruction of the former station warehouse started with a request to repurpose the dilapidated sheds at the station for community use. We created a vibrant community center for events and gatherings.
Architecture firm
Sodomka Sodomková Architekti
Location
Pod Lipami 265, 252 30 Řevnice, Czech Republic
Principal architect
Šárka Sodomková
Built area
Built-up area 230 m²; Gross floor area 246 m²; Usable floor area 207 m²
Collaborators
Realization of the fireplace insert: Krby Urban Waste bins supplier: Obal Centrum. Compact boards supplier: Taun.
Structural engineer
Václav Jandáček
Construction
1st stage: ISP. 2nd stage: Invessales
Material
Spruce wood – structure and facade of wooden house. Trapezoidal sheet metal – structure and facade of containers. Pine plywood – interior lining of containers. Stainless perforated sheet metal – accessories. Steel sheet metal – fireplace insert casing. Foam grid – walkways for containers. Corrugated fiberglass – lampshades. Linoleum – flooring in containers

