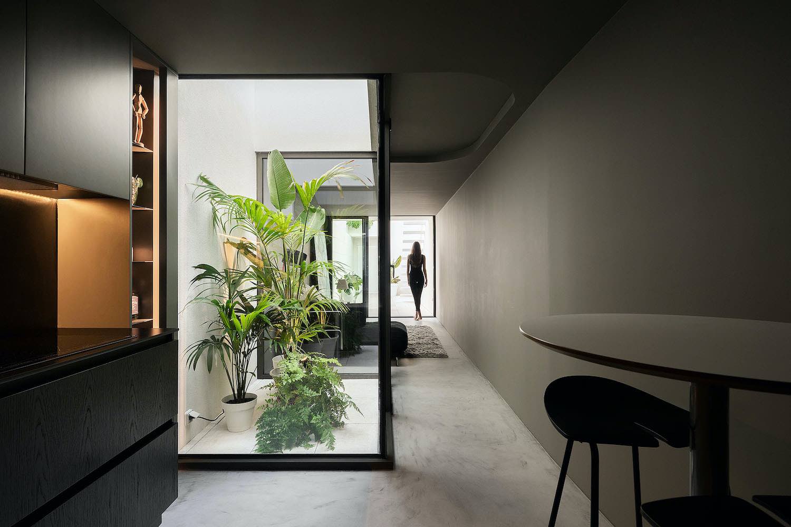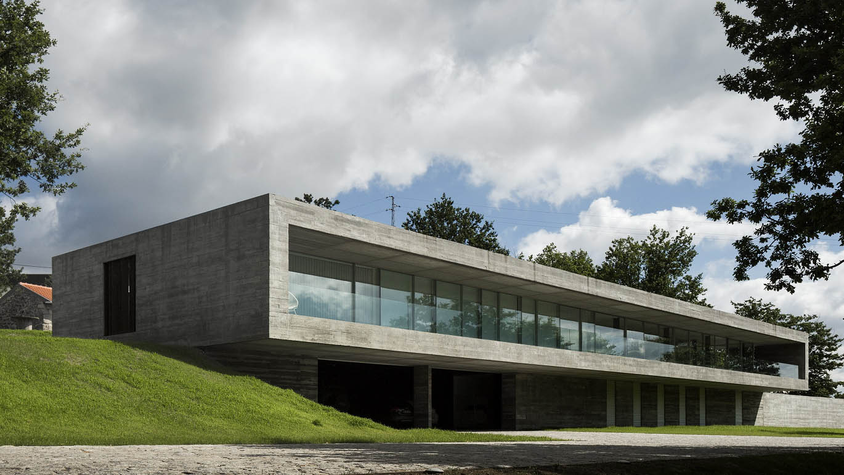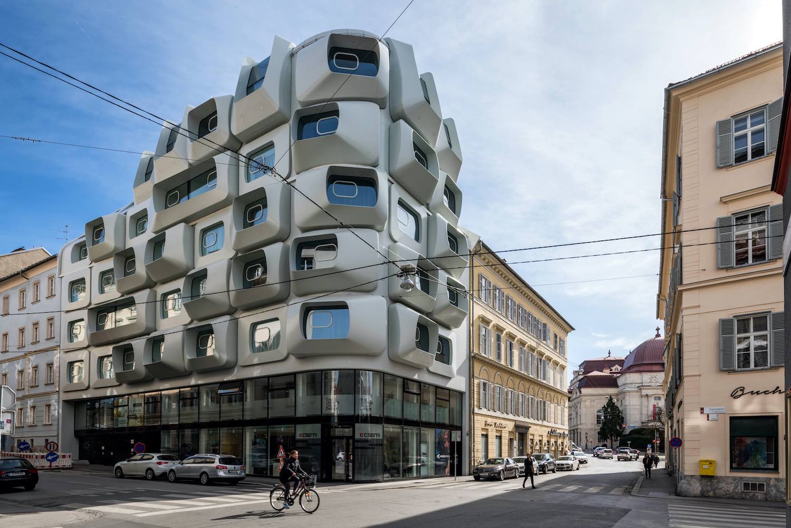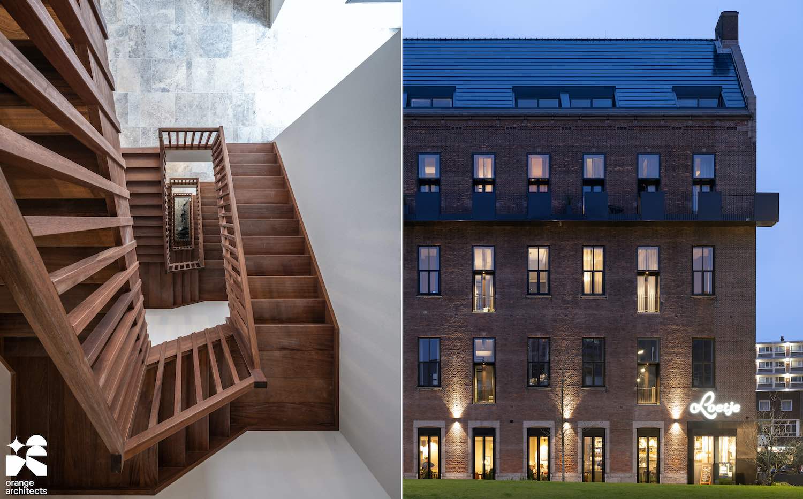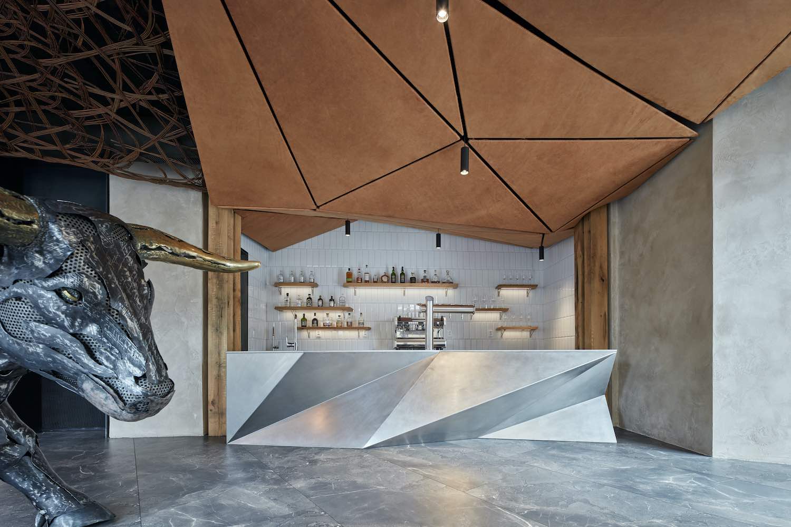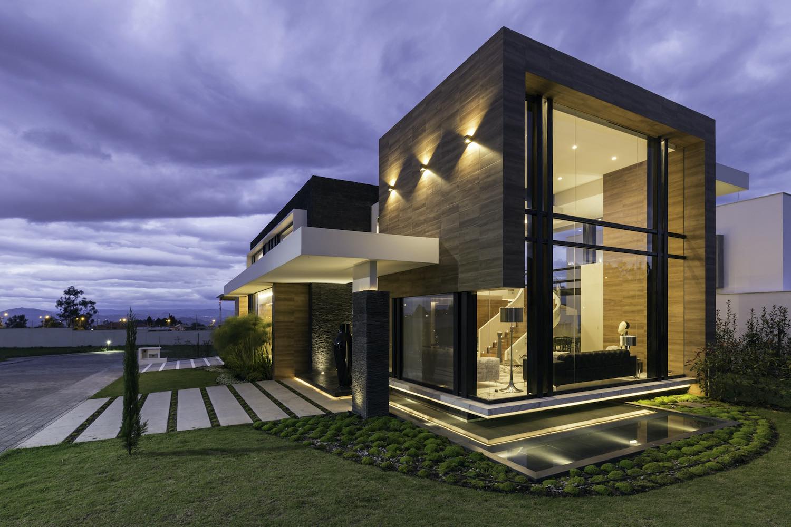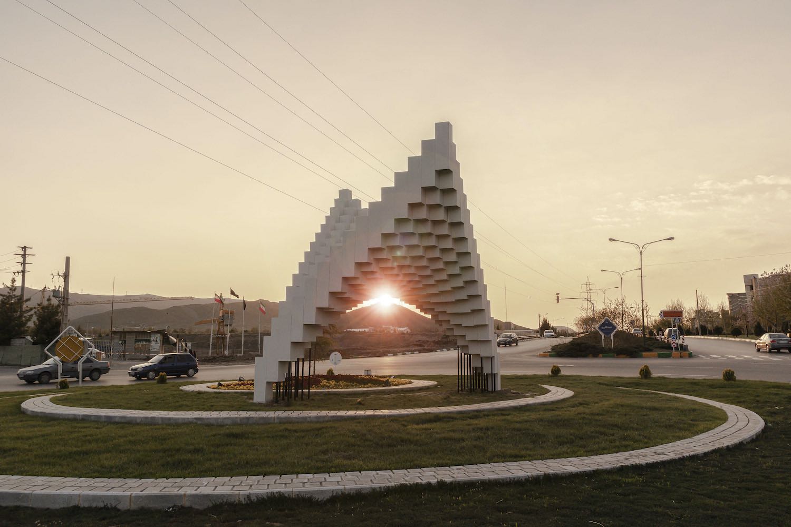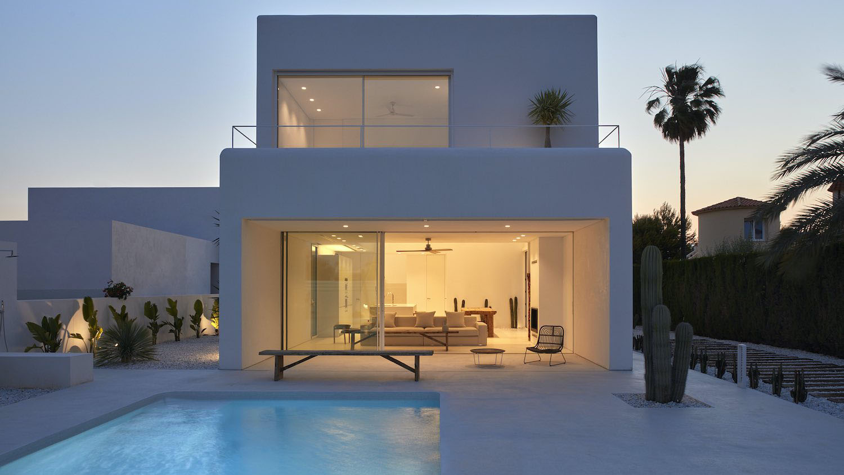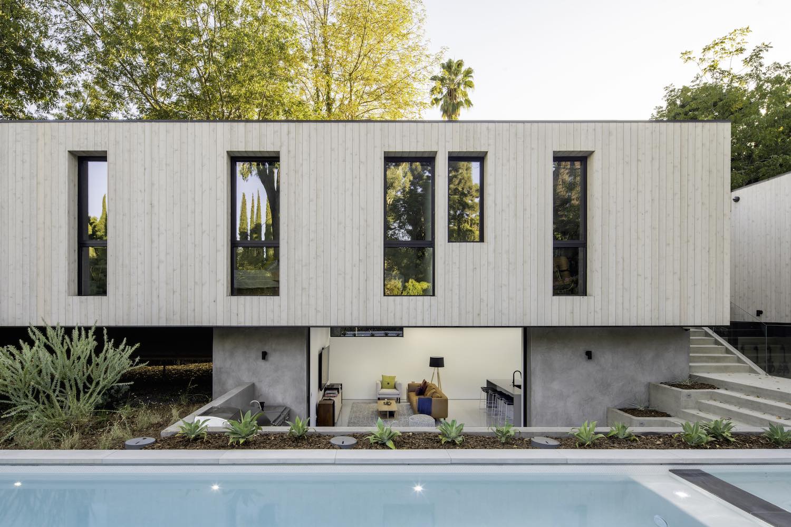A small house with just 2.5 meters wide that has been transformed into a small oasis, Beira Mar House designed by Portugal-based architectural and design studio Paulo Martins Arquitectura & design, located in Aveiro, Portugal.
Project description by the architect:
Located in one of the most ty...
Project name
Beira Mar House
Architecture firm
Paulo Martins Arquitectura & Design
Location
Aveiro, Portugal
Photography
Ivo Tavares Studio
Principal architect
Paulo Martins
Collaborators
Bruno Alvarinhas
Structural engineer
R5 Engineers
Material
Aluminium Technal, Exterior coverings - Lajetas de pedra, Etics, External Flooring - Lajetas de pedra, Sockets - Efapel, Lightning - Artemide, Luceplan, Plumbing fixtures - Ceramica Catalano, Appliances - Teka
Typology
Residential › House
Designed by Portuguese architecture and design studio Spaceworkers®, Sambade House is a private single-family home that is located in Penafiel, Portugal.
Project description by architect:
Based on the genetic of the place, the intervention holds, as the main goal, the creation of a contemporar...
Planned by the exceptional architect Zaha Hadid, and realised by the project developer WEGRAZ, ARGOS is a vision, concept, backdrop and home.
Photographed by architectural photographer György Palkó, ARGOS modern apartments situaded in the heart of Graz, Austria.
For everyone seeking something...
As of April 2020, Orange Architects and JSA (jeroen schipper architecten) have joined forces and now operate under the name Orange Architects.
The merger has created a multidisciplinary and internationally operating office for architecture, urban design, interior design and outdoor space, directe...
Czech interior design studio Komplits has designed a steak restaurant in a former car repair shop, embracing the automobile heritage of the place.
The STK Restaurant authentically engages individual elements of its past through the materials and design elements, merging the heavy elements with na...
"After thousands of years of living on the earth, have the man found a way to treat the mother of nature or is it still conflicting with it?"
Nature has always made all its sources available for mankind without any expectations! As a result of the development of technology and increasing the exp...
Designed by Cuenca-based architecture studio INAI Arquitectura, Casa LM is a single-family home that is located in San Joaquín, Cuenca, Ecuador.
Project description by architect:
The LM house is a set of straight volumes that try to accentuate the horizontality of the construction, all the arc...
Designed by Iranian architect Mohammad Khansary, Maanaviat (spirituality) located in Mashhad, Iran.
Project description by the architect:
That is, something in front of appearances and material things, Most of what I do is sometimes consciously and sometimes subconsciously depicting my mindse...
Designed by València-based architecture and design studio Carles Faus Arquitectura, Carmen House situated in Dénia, Alicante, Spain. The design of the housing is born focusing on the style of the Ibizan country house, simple clear lines, controlled light and the white colour as starting stroke.
Project name
Carmen House
Architecture firm
Carles Faus Arquitectura
Location
Dénia, Alicante, Spain
Photography
Mariela Apollonio
Principal architect
Carles Faus Borràs
Collaborators
Anaís Penáguila, María Aloy
Typology
Residential › House
A visionary architectural project born in the heart of Hancock Park, Bridge House LA offers an updated approach to residential building, characterized by a respect to the environment and a deep connection to nature. Designed by Dan Brunn, AIA, Principal of Dan Brunn Architecture,the one-of-a kind “bridge house” earns its name by bridging 65’ o...
Project name
Bridge House LA
Architecture firm
Dan Brunn Architecture
Location
Hancock Park, Los Angeles, California, United States
Photography
Brandon Shigeta
Principal architect
Dan Brunn
Structural engineer
Gordon L. Polon
Typology
Residential › House

