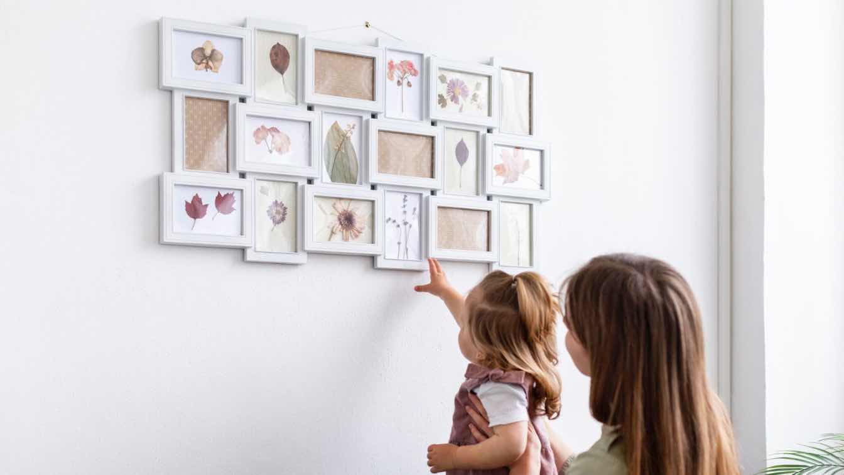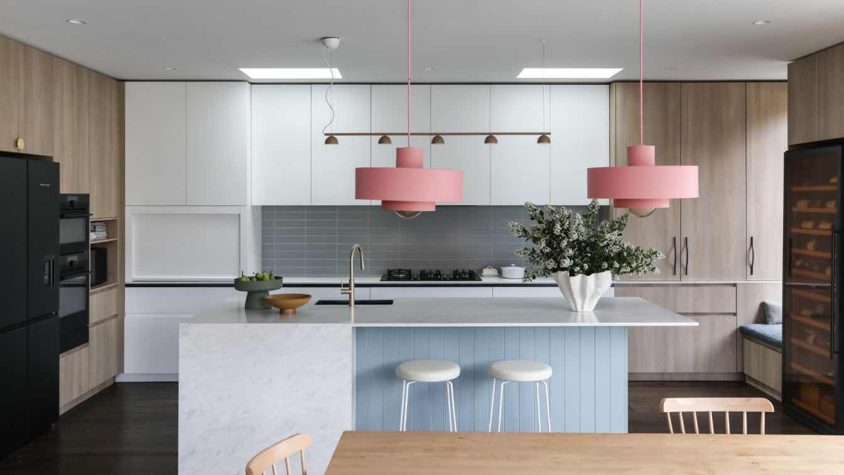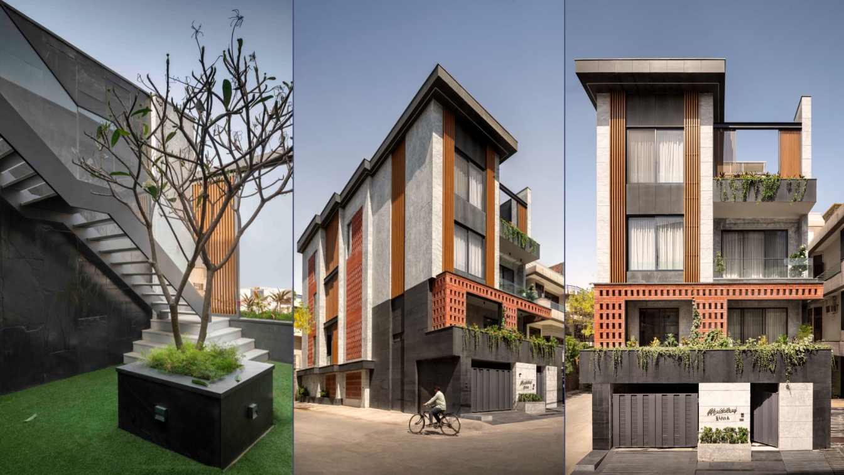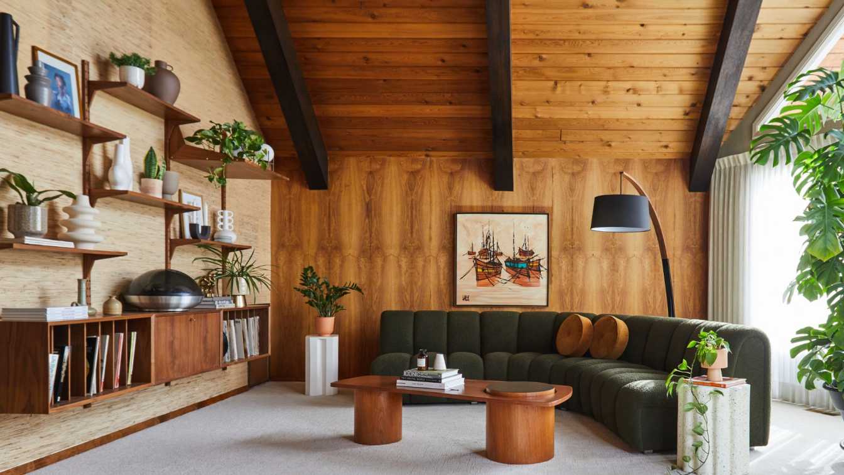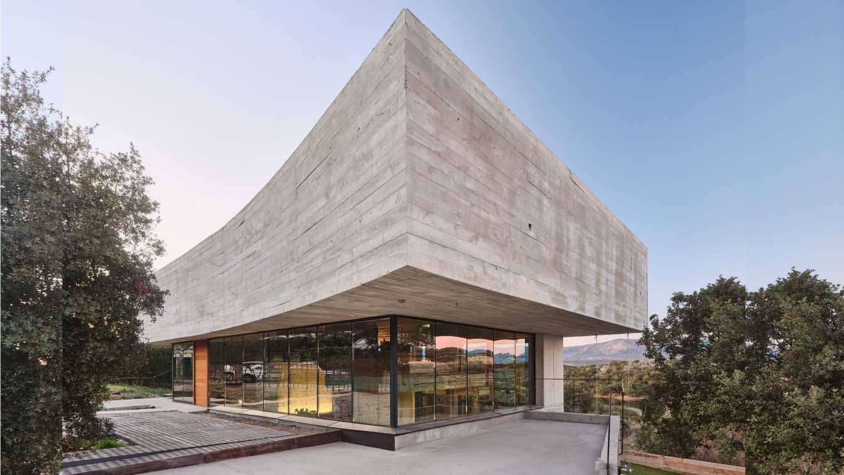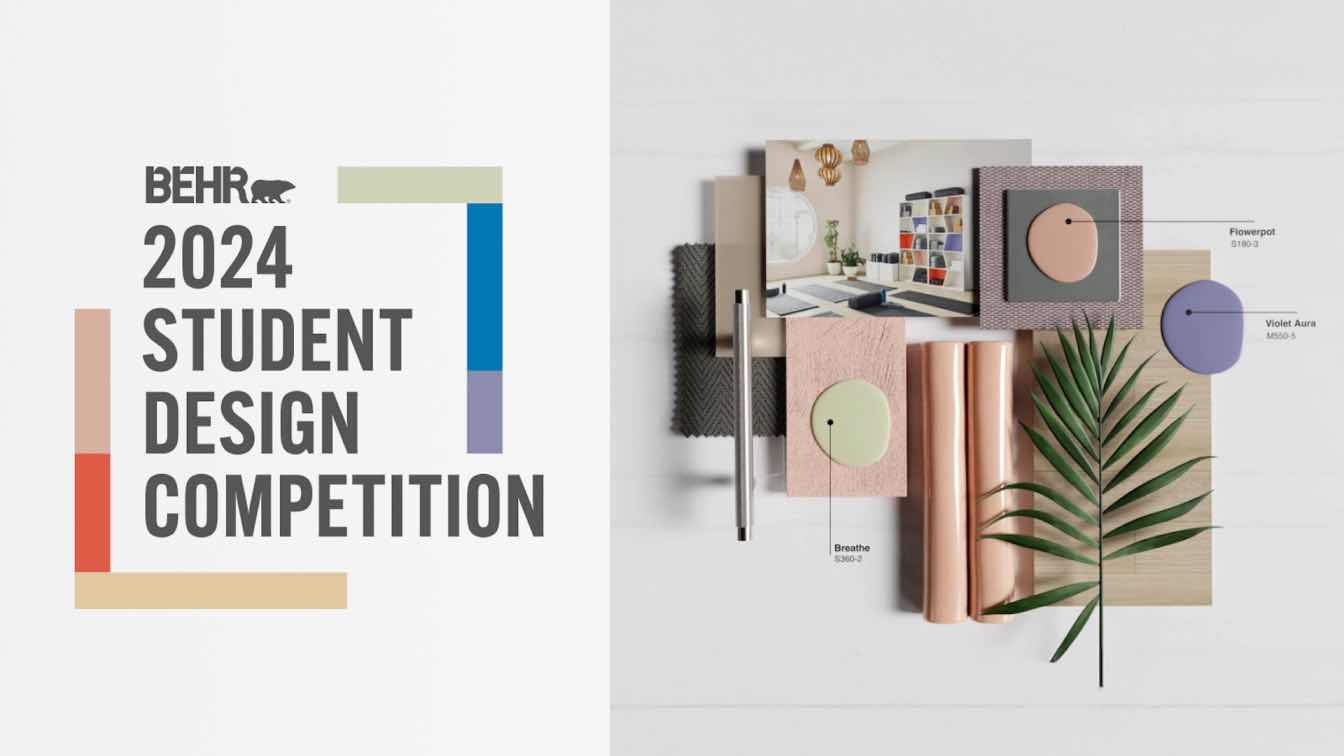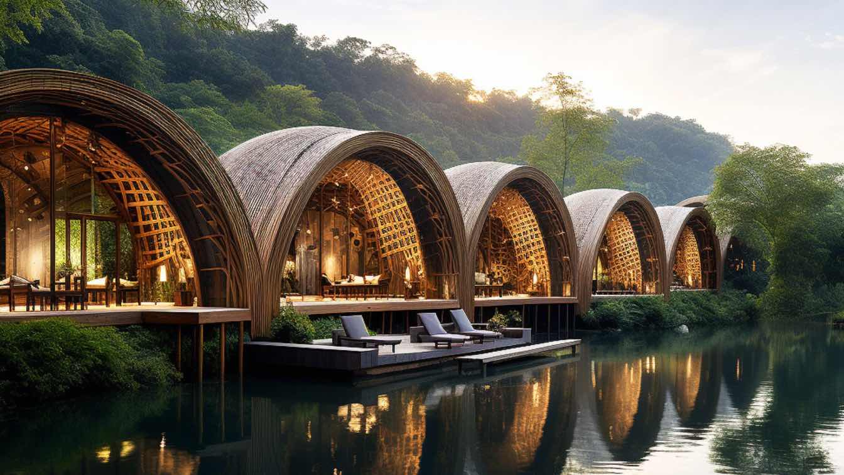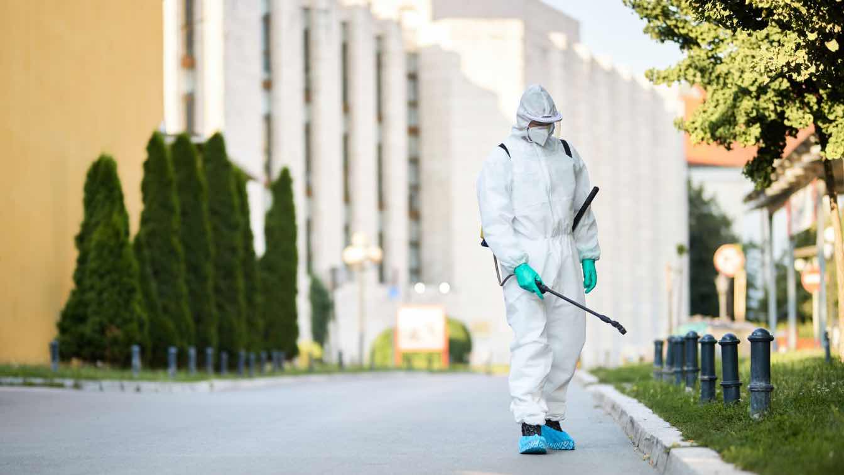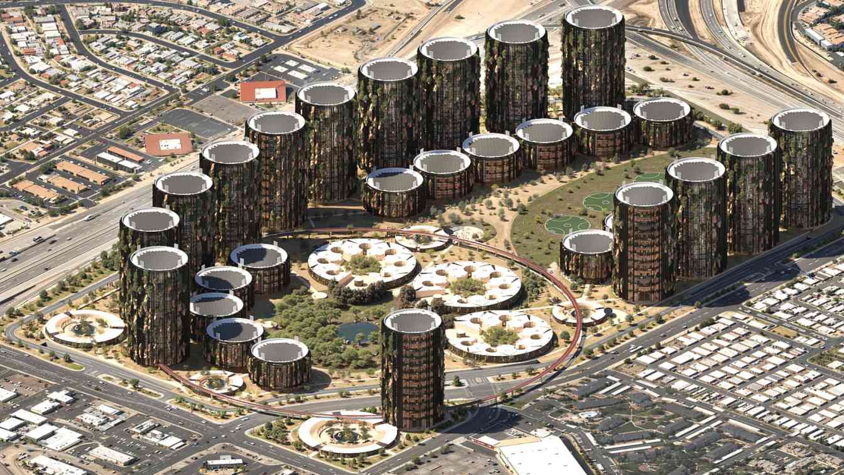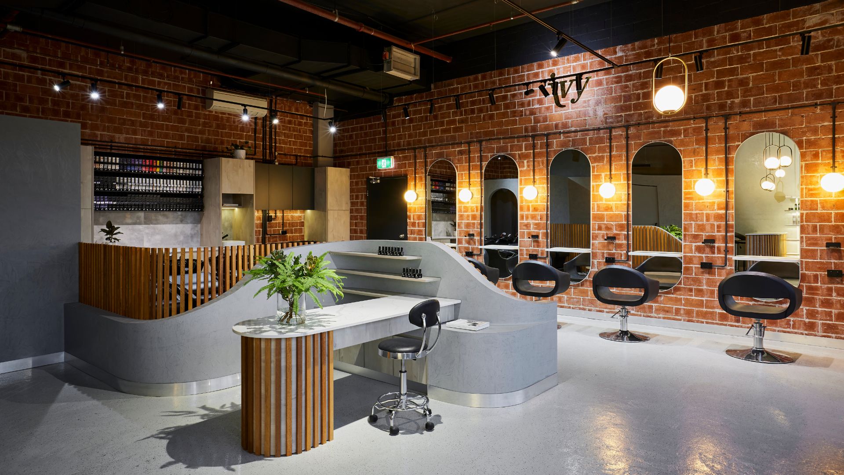Transforming your living space into a personalized art gallery has never been easier with modern picture wall solutions. Whether you're a photography enthusiast, art lover, or simply want to showcase cherished memories, creating a stunning gallery wall can elevate your home's aesthetic while telling your unique story.
A young professional couple with a toddler and another baby on the way engaged Tennille Joy Interiors and architect Rob Harris to transform their 1930s Californian Bungalow in an edgy Melbourne suburb from a dark, dated space into a light filled family sanctuary.
Project name
A Reimagined Californian Bungalow
Architecture firm
Elements of Home
Location
Melbourne, Australia
Photography
Suzi Appel Photography
Principal architect
Rob Harris
Design team
Tennille Joy Interiors
Interior design
Tennille Joy Interiors
Typology
Residential › House
Step Maze is a private residence designed for a family of five and their dog, located on a trapezium-shaped corner plot. The home's design maximizes light and breeze from two street-facing sides, incorporating louvers and jaalis for privacy and shading. Each space offers visual vistas of the adjacent sides.
Project name
The Step Maze House
Architecture firm
Spaces Architects@KA
Location
E-4/25A, Model Town; New Delhi, India
Photography
Bharat Aggarwal
Principal architect
Kapil Aggarwal
Typology
Residential › House
Nestled in the heart of Calgary, the Maple Leaf House stands as a one-of-a-kind architectural gem that seamlessly blends mid-century design with modern sensibilities. Originally designed and built by the homeowners in 1966, this home is not only a testament to their craftsmanship but also features a striking maple leaf shaped footprint.
Project name
Maple Leaf House
Architecture firm
Mera Studio Architects Inc.
Location
Calgary, Alberta, Canada
Photography
Colin Way Photography
Design team
Tara Marshall, Meghan Bannon, Sarah Bonifero
Interior design
Mera Studio Architects
Typology
Residential › House, Renovation - Interior
Two oak trees, a sheet of water and the horizon are the pre-existing elements in this plot, which influence the position and formal configuration of the house. The presence of this vegetation in the foreground, and the Pedrezuela Reservoir in the background, forces the house's floor plan to adjust its geometry to these elements.
Architecture firm
Muka Arquitectura
Location
Pedrezuela, Madrid, Spain
Principal architect
Moisés Royo, Jesús Bermejo
Design team
Muka Arquitectura
Collaborators
Crisóstomo Paez, Helena Medina
Interior design
Muka Arquitectura
Structural engineer
CYD Gabinete
Landscape
Muka Arquitectura
Material
Concrete, Wood, Glass, Steel
Typology
Residential › House
Each winner designed virtual commercial spaces that highlighted colors from the BEHR 2025 Commercial Color Forecast, including the 2025 Color of the Year, Rumors.
Written by
Behr Paint Company
Photography
Behr Paint Company
Green Paradise is a modern residence with an organic design inspired by nature and harmonized with the environment.
Project name
Green Paradise
Architecture firm
Studio Aghaei
Tools used
Midjourney AI, Adobe Photoshop
Principal architect
Fateme Aghaei
Design team
Studio Aghaei Architects
Typology
Residential › House
Pest control companies are stepping up like never before to combat invasive species. With a mix of cutting-edge technology, eco-friendly methods, and community engagement, they’re proving that effective pest management can coexist with environmental stewardship.
Written by
Liliana Alvarez
The Embrace is an innovative project designed to redefine urban living. Spanning 137 acres in Tempe, Arizona, this development aims to house 30,000 residents at a density of 65 dwelling units per acre while preserving 31% of the site as open space. The project is guided by five main goals, each contributing to a harmonious and sustainable community...
Project name
The Embrace - A Visionary Community
Architecture firm
coLAB studio, llc
Location
5000 S Arizona Mills Circle, Tempe, AZ 85282
Principal architect
Matthew Salenger
Design team
Matthew Salenger
Built area
(projected) 15,576,630 ft²; 1,447,116 m²
Site area
6,000,000 ft²; 557,418 m²
Collaborators
• Horticulture (plant types, biohabitat, permaculture): -Matt Thomas, TGRLA Collaborative (PHX) -Chris Winters, CW Design (PHX) • Bioswale/water harvesting/site planning: -Erin English, Habitat (New Mexico) • Biophilic Design & diversity: -Sonja Bochart, Shepley Bulfinch (Tempe) • Architecture (general design opportunities): -Alison Rainey, Shepley Bulfinch (PHX) -James, John, Troy, 180 Degrees (PHX) • Public Art: -Maria Salenger, coLAB studio (Tempe) -Mary Lucking, artist (PHX) -Rebecca Rothman, Public Art Manager (Tempe) • Presentation: -Alison Rainey, Shepley Bulfinch (PHX) -Matt Thomas, TGRLA Collaborative (PHX) -James, John, Troy, 180 Degrees, (PHX) -Thomas Hartman, ASU Architecture (Tempe) -Jordi Raurell, Tridi.cat (Barcelona, Esp) -Mark Roddy, Smith Group (Sacramento, CA)
Status
Looking for investment & development partners
Typology
Mixed Use Housing / Commercial / Entertainment
The Ivy Hairdressing & Beauty Salon project showcases our innovative and cost-conscious approach, as well as the ability to harmonize functionality and aesthetics. Through fluid geometries, we enhance spatial flow, creating a delicate feminine ambiance.
Project name
Ivy Hair Salon
Architecture firm
Squareone Atelier
Location
Parramatta, Sydney, NSW, Australia
Principal architect
Quoc Uong
Design team
Mia Nguyen, Larry Nguyen, Duc Anh Le
Interior design
Squareone Atelier
Lighting
Squareone Atelier
Construction
Vincent Truong of VW Homes Construction
Supervision
Squareone Atelier
Visualization
Squareone Atelier
Material
Timber frame, Dulux concrete Paint
Typology
Commercial › Beauty Salon

