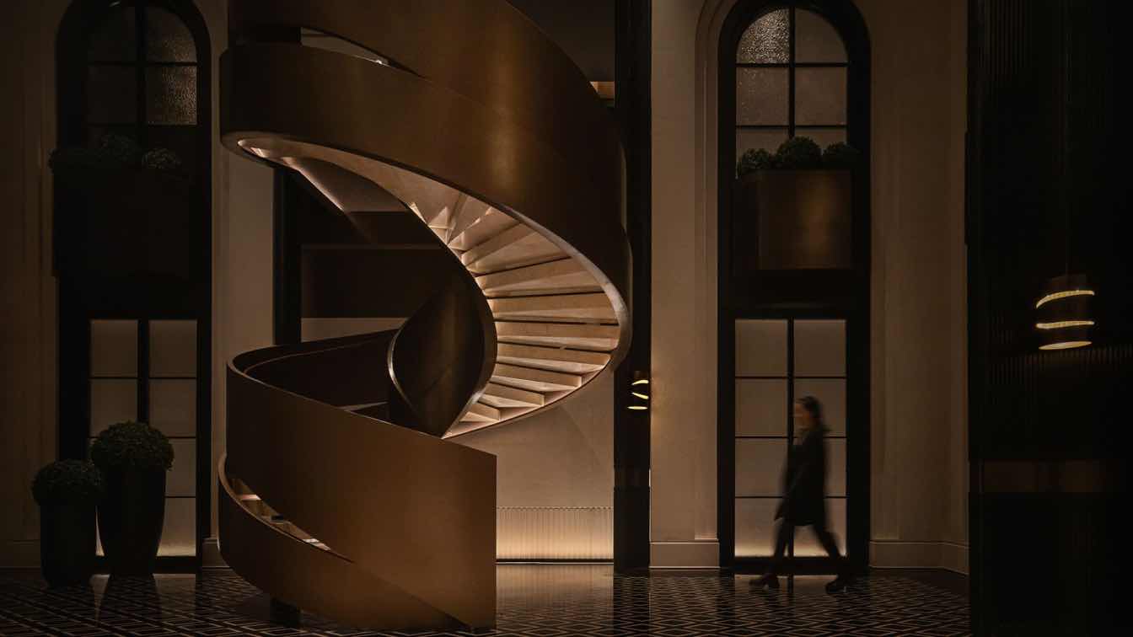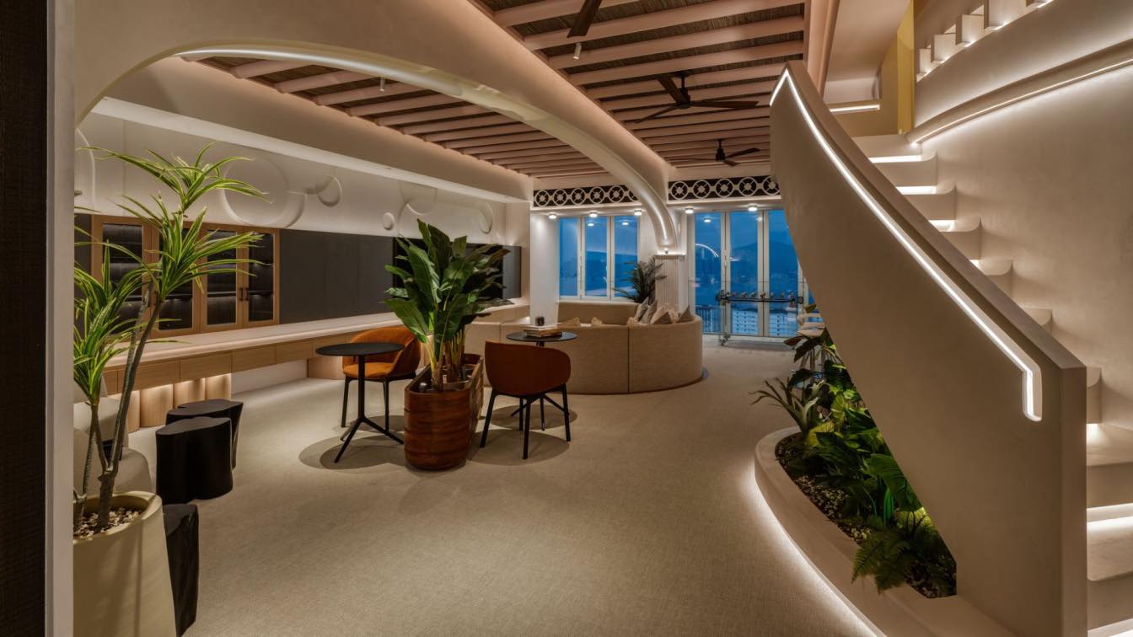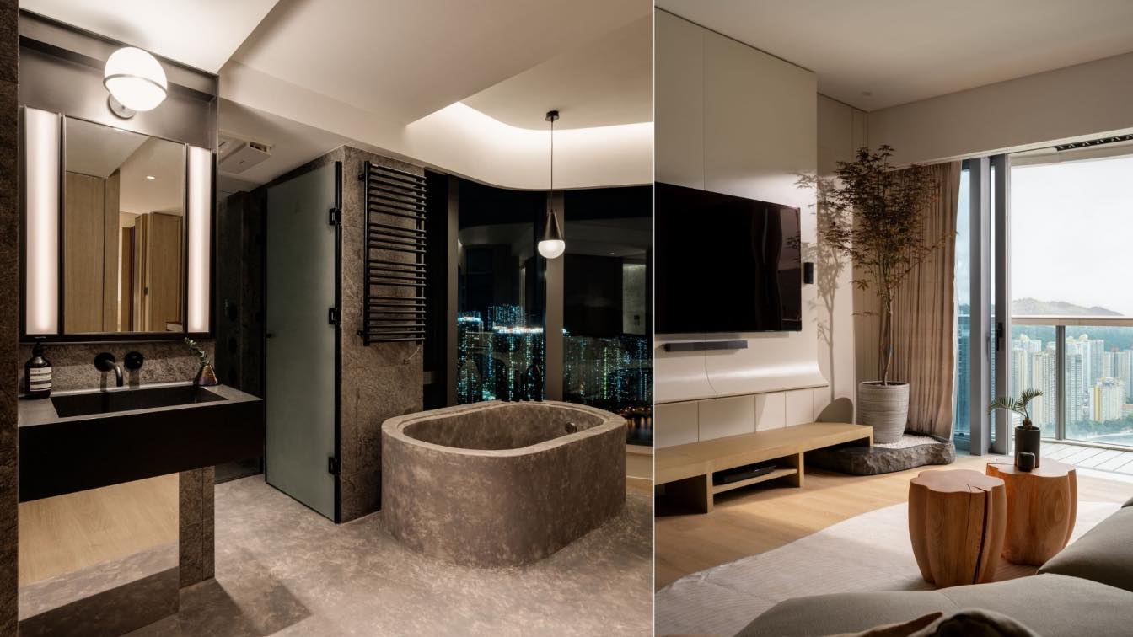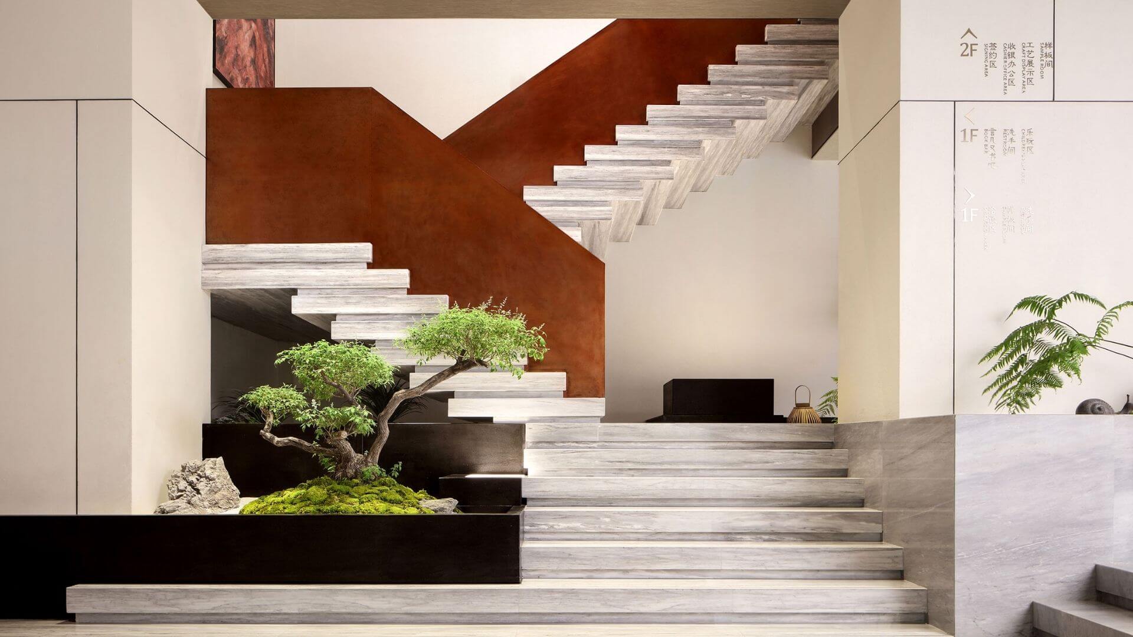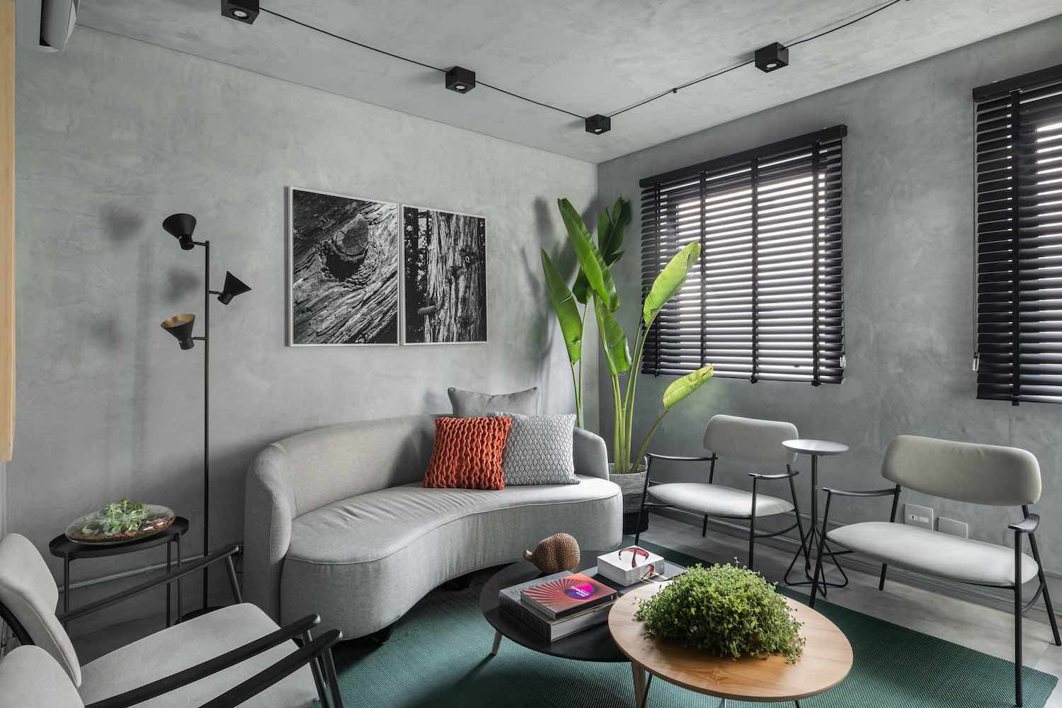CCD / Cheng Chung Design (HK): ARBOUR is nestled quietly along Shunchang Road in Shanghai’s Huangpu District—a storied street woven into the city’s fabric since 1901, where each brick and lintel here whispers the enduring spirit of the city. This historic road has witnessed the evolution of century-old shikumen architecture, the graceful convergence of East and West in its alleyways, and the legacy of the former Shanghai Academy of Fine Arts—a cradle of brilliance that nurtured luminaries like Mu Xin, Chen Yifei, Xia Baoyuan, Wei Jingshan, and Xu Beihong.
To honor this heritage and harmonize with the historic lane-and-alley fabric, the new architecture continues the brick dimensions of traditional lilong mansions. The facades are graced with finely crafted reliefs by Intangible Cultural Heritage master Liang Hangyu and exquisite stone carvings by the lead expert behind The Bund Restoration Initiative, further enriched with uniquely-shaped bricks achieved at a meticulous finish rate of only 5%—underscoring an extraordinary commitment to artisanal excellence.
Continuing the architecture’s dialogue with Shanghai’s cultural legacy, the spatial narrative draws on enduring cultural icons such as shikumen, lilong, and Rong Zhai, weaving the city’s innate inclusiveness with its uniquely refined lifestyle—portraying the ideal of contemporary cultivated living.

Echoes of Grand Mansions from a Bygone Era
Entering the lobby unveils a journey across time. The contours of Rong Zhai are extracted and reimagined in a monochrome structural rhythm, paired with haipai floor patterns, unfolding an engaging journey where time and space entwine. The reception area highlights a linear architectural aesthetic, quietly evoking the elegance of haipai culture. Custom jade-textured door handles glint subtly, lending a nuanced aura of restrained opulence.
The floor unfolds in sweeping herringbone patterns of dark-veined marbles, complemented by metal accents and hammered art glass. The design captures a refined interplay of classical restraint and avant-garde boldness, evoking the immersive charm of a modern-day haipai mansion. The lingering allure of old Shanghai’s cosmopolitan flair resonates throughout the space. Retro furnishings and nostalgic artifacts conjure a mood of quiet ease, inviting relaxation and immersion in the gentle comfort woven into every detail.
Inspired by the fusion of Eastern and Western lifestyles embraced by cultivated elite in the republican era, the interior unfolds as a series of themed spaces such as “Four Seasons Flower Hall,” “Private Banquet Hall,” “Study,” and “Tea Room”—each capturing the essence of refined living. Here, inspirations from Rong Zhai meet contemporary artistry, revealing the magic of time and space. Gentle lighting casts a warm amber glow onto carpets, sofas, and chairs, all embraced by the eclecticism of haipai culture—conjuring up vivid cinematic scenes.
Oil paintings on the walls and vintage furnishings compose a romantic symphony of East and West. The stone flooring echoes the arches of haipai architecture, where classical elegance and modern grace intertwine, whispering timeless sophistication. Descending to the basement, bold curvilinear gestures and geometric surfaces take center stage, orchestrating a layered, dynamic visual rhythm. The octagonal pavilion stands as a tribute to classic beauty—reimagined through a contemporary lens, transcending the ordinary with graceful sophistication.

From arched wall arrays to suspended spiral staircase, intricate floor mosaics, and ornate doorways, every detail is thoughtfully composed, evoking memories of refined modern living in grand haipai mansions from a bygone era. Bathed in a gentle glow, the space exudes a quiet, enduring elegance—offering a rare moment of serenity amid the vibrant rush of metropolitan Shanghai. Subtle elegance and understated luxury permeate every corner of the grand mansion. Daily rituals are refined into moments of elegant living—where sophistication is meticulously crafted with quiet restraint.
A hundred years may have transformed the rhythms of everyday life, yet the aspiration for refined living endures. In the private banquet hall, a symphony of tones and materials creates a rich yet tranquil visual rhythm, imbuing the space with a touch of everyday warmth. Natural black-and-white marble veining, embroidered wall fabrics, and a refined, elegant aesthetic cultivate a uniquely private ambiance, culminating in a one-of-a-kind experience. Refined motifs inspired by Shikumen architecture infuse the space with a sense of ritual, where classic charm and contemporary avant-garde aesthetics intertwine to create an enriched, enchanting experience. In a subtle play of brightness and shadow, light stirs a quiet chemistry with the space, enriching the spatial mood and amplifying the design’s captivating allure. The swimming pool unfolds like a tranquil courtyard, shaped with modern minimalism and a sculptural sense of volume, creating rich layers of visual interest.



























































