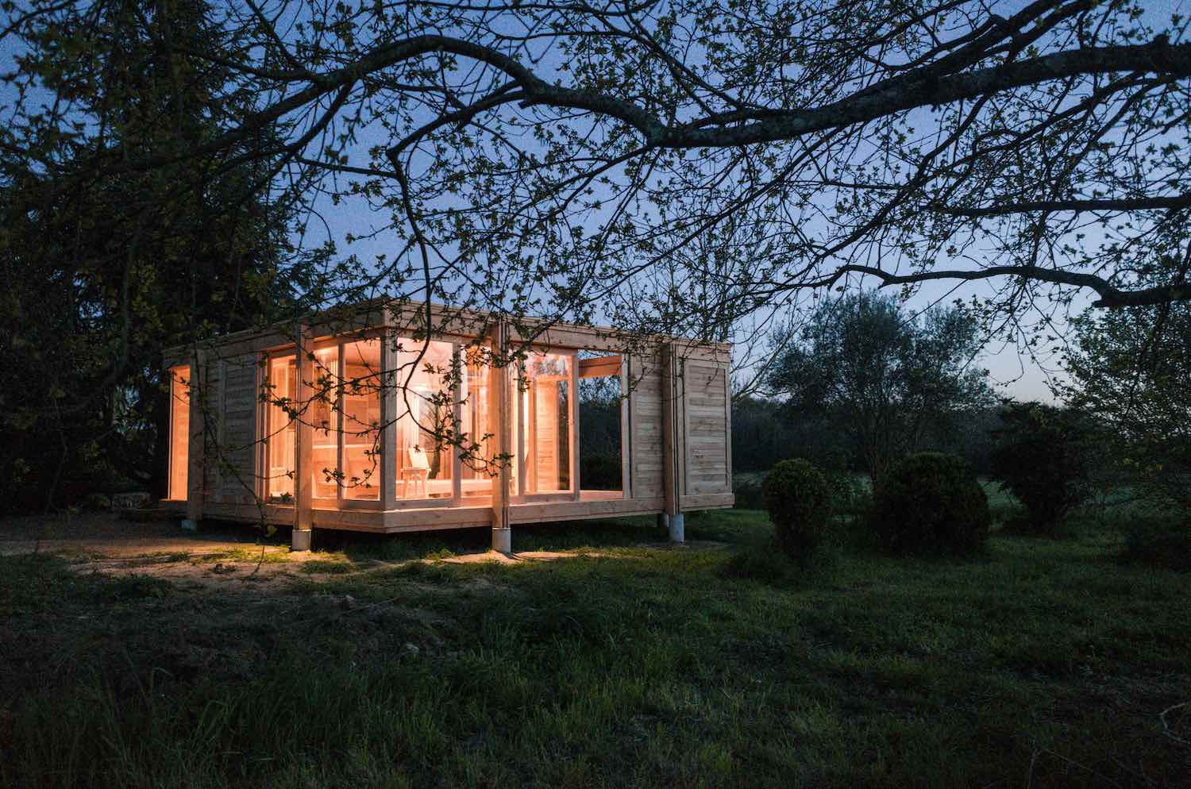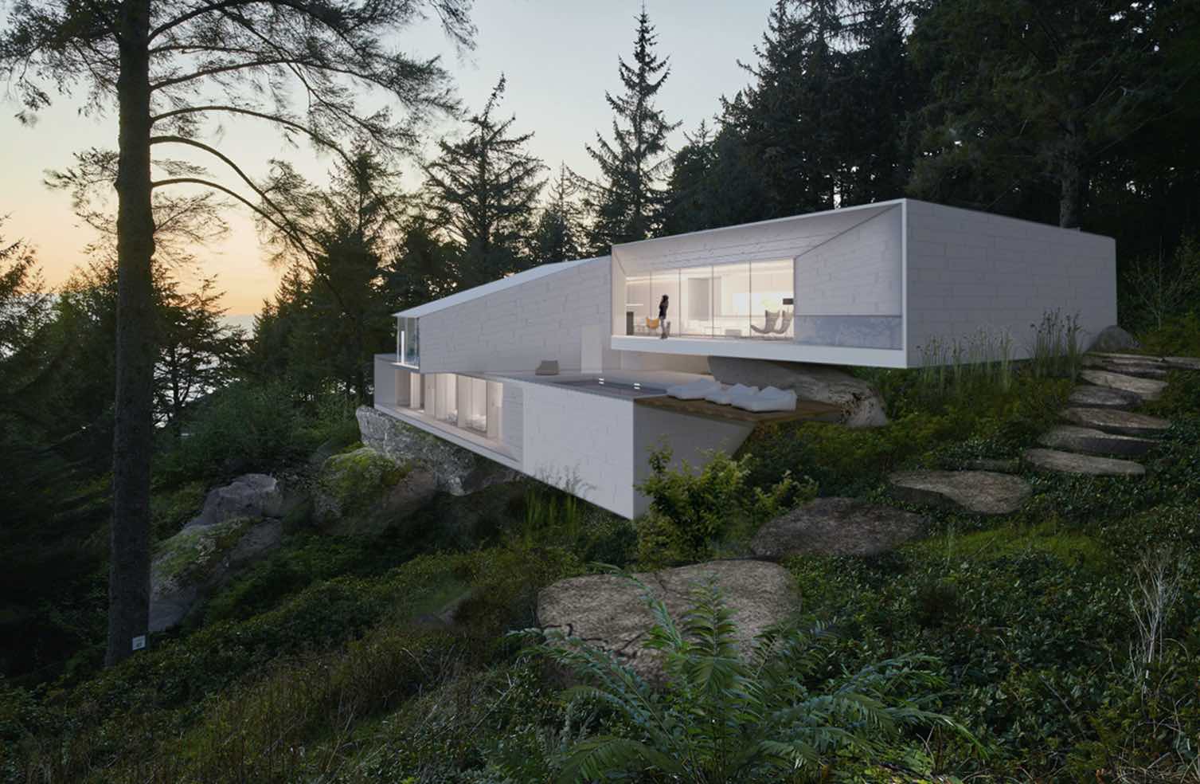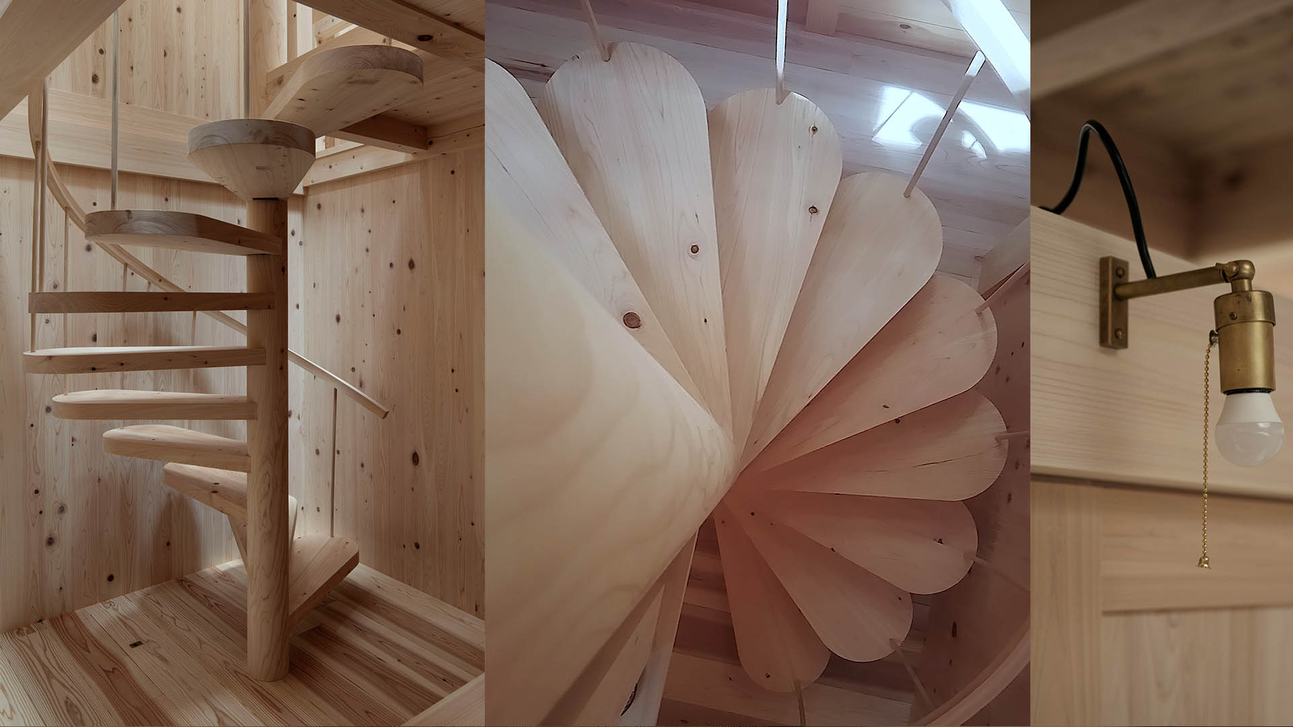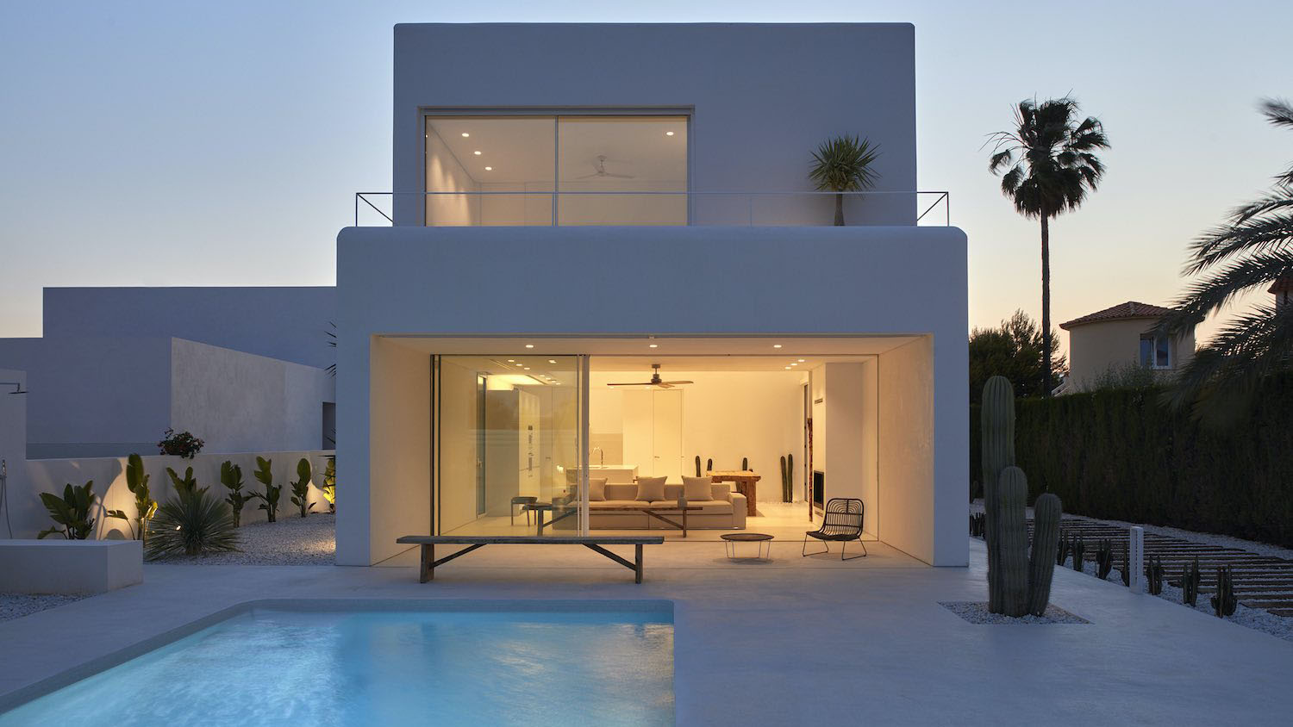Designed and built by 2m26, architecture and maker studio based in Kyoto, “La petite maison” is a guesthouse in south east of France.
“la petite maison” takes care of its environmental footprint, using few local materials which can be recycled. The construction, made by an easy Douglas boards assembly, was realized with the participation of the owners. Located in a quite windy area, this minimum 2 people space is enclosed by two layers of sliding doors and shutters, which offer plenty of variations of view, sun and air. “la petite maison” is an invitation for a unique experience in the countryside landscape.
 image © 2m26
image © 2m26
 image © 2m26
image © 2m26
 image © 2m26
image © 2m26
 image © 2m26
image © 2m26
 image © 2m26
image © 2m26
 image © 2m26
image © 2m26
 image © 2m26
image © 2m26
 image © 2m26
image © 2m26
 image © 2m26
image © 2m26
 image © 2m26
image © 2m26
 image © 2m26
image © 2m26
 image © 2m26
image © 2m26
 image © 2m26
image © 2m26
 Plan
Plan
 Section
Section
Project name: La petite maison
Architecture firm: 2m26
Location: Guitinières, France
Area: 35 m²
Material: douglas,screws, acryl, cover, copper
Year: 2020
Photography: 2m26




