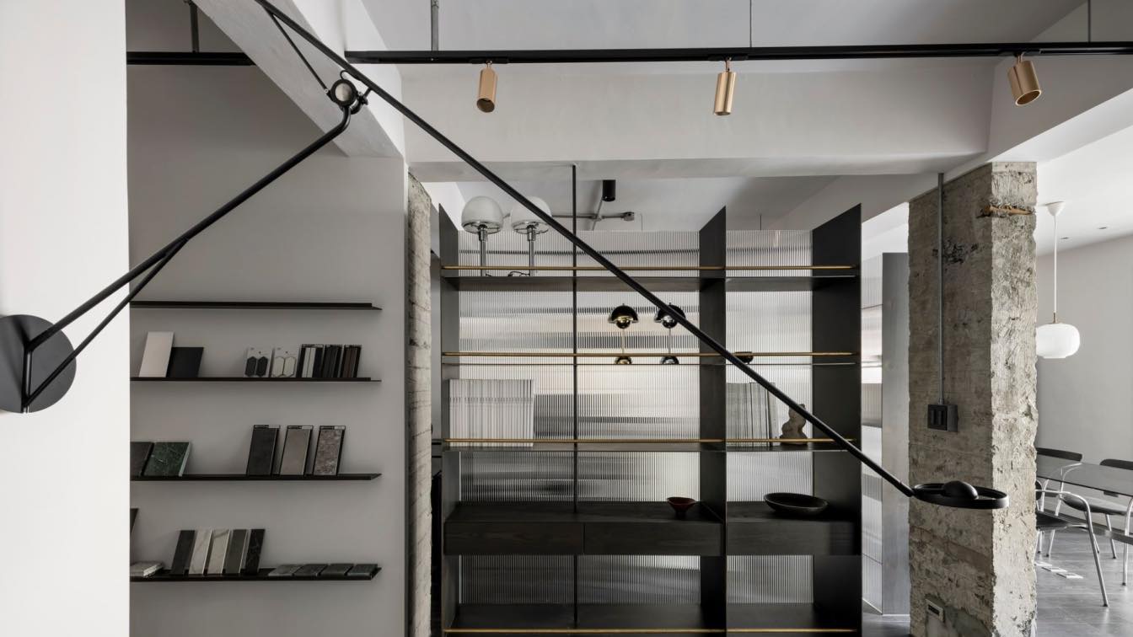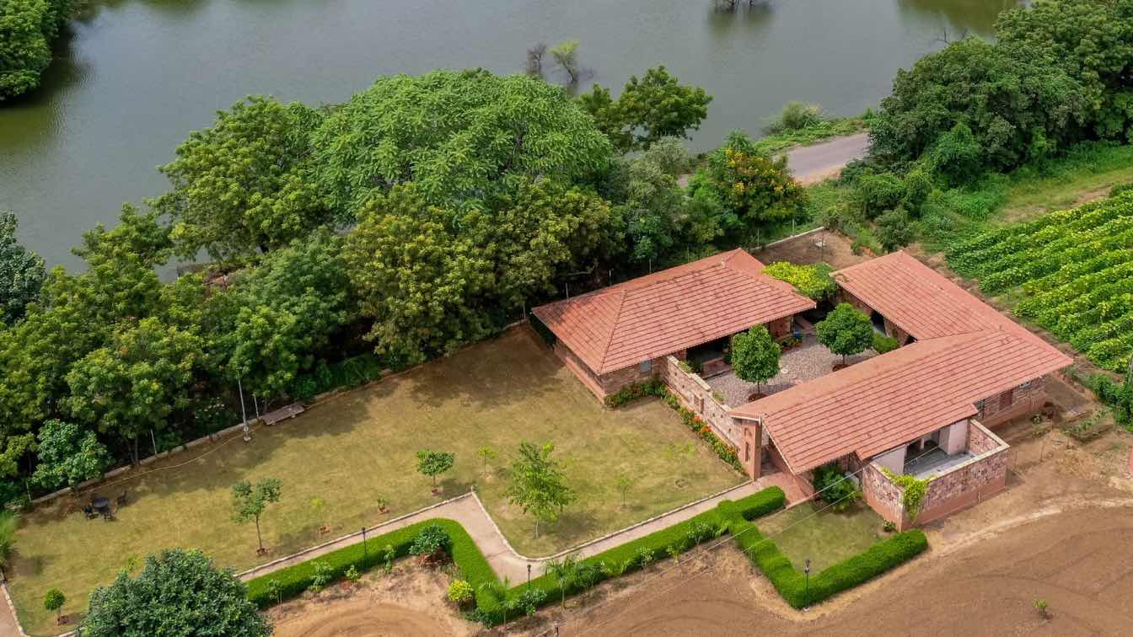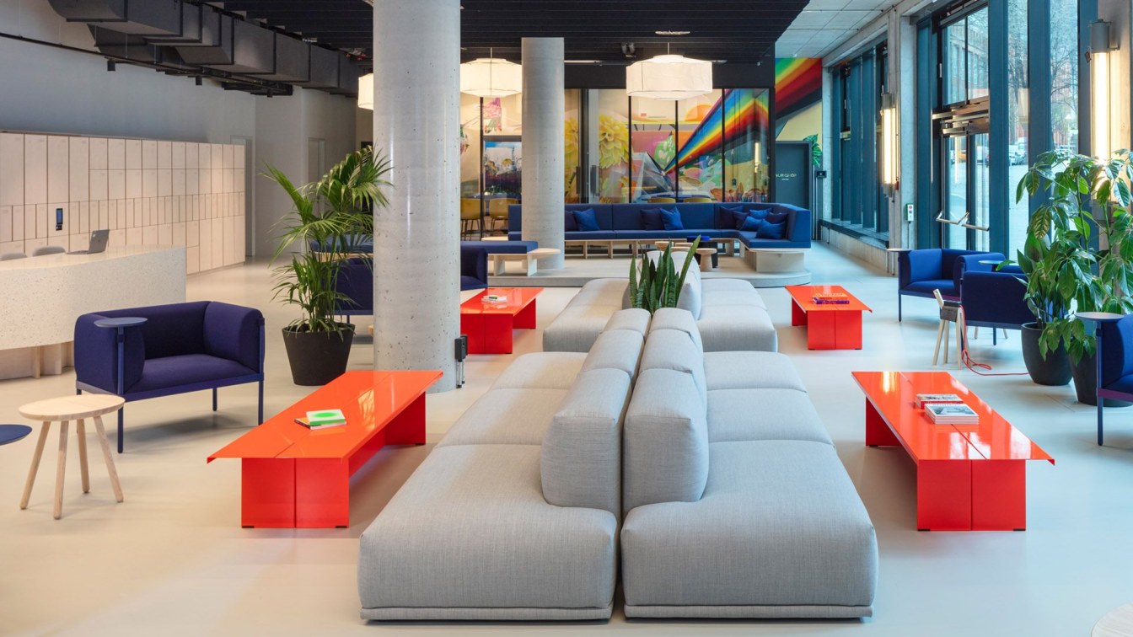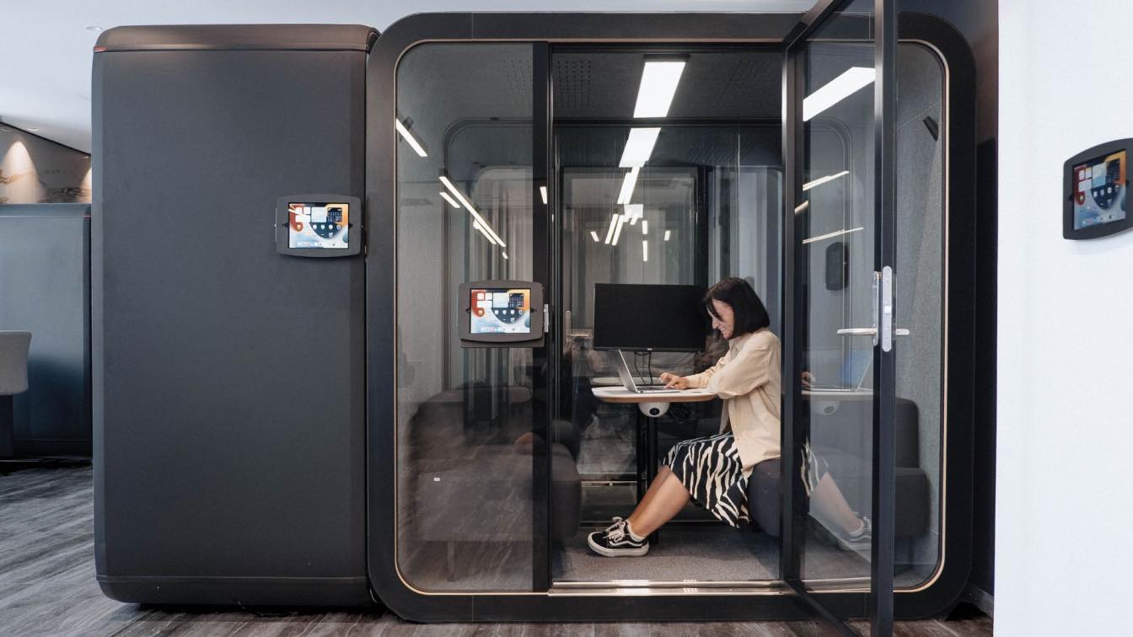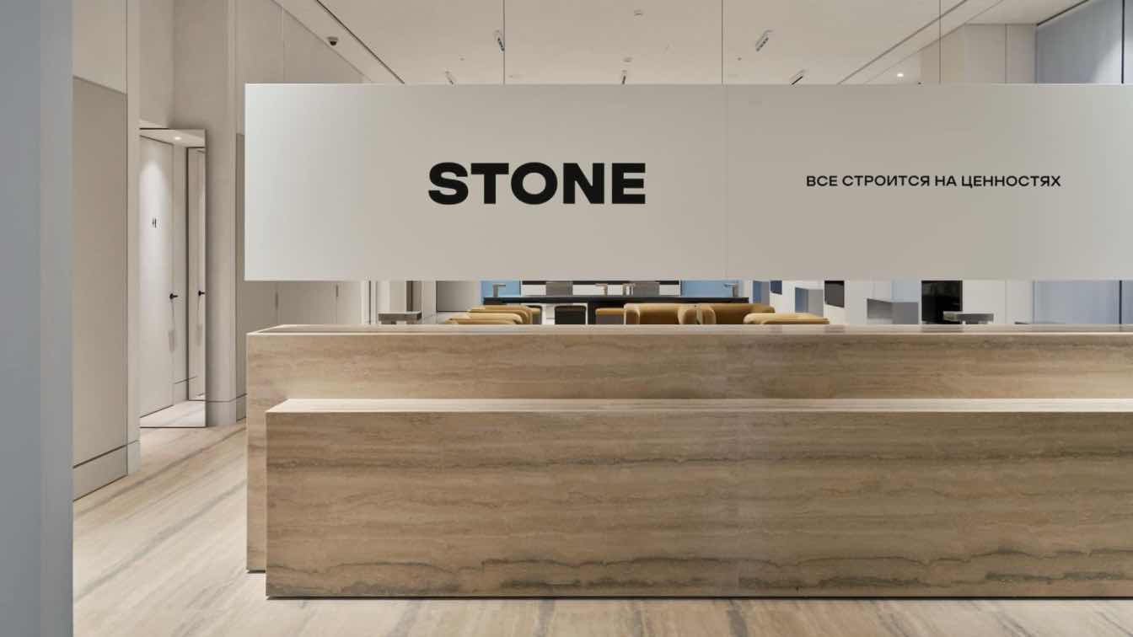AODA's conviction is that interior design extends beyond mere aesthetics—it shapes environments that stir cultural sentiments and improve life's quality through the articulation of simplicity and detail. This renovation project, seeking to meld Eastern beauty with contemporary design, encapsulates this ethos in the transfigured space.
Subtle Eastern elements and oriental-style flora weave tranquility into the verdant office space, mirroring the serene surroundings. A mindful design approach fuses greenery and culture within a modern framework, creating an aesthetically delightful and deeply personalized office that echoes Taiwan's inclusiveness and diverse cultural allure.
This innovative design cherishes indoor-outdoor unity, considering cultural narratives. axis, weaves its black elements and contemporary lines into the space, adding depth and spatial layers through visual diversity.
Miniature potted plants harmonize indoor and outdoor vistas, crafting a cohesive tableau. Despite limited space, the balcony hosts mini pots, unexpectedly offering a charming pocket-sized indoor panorama. This tranquil, unhurried approach breathes new life into the historic apartment, aligning with AODA's philosophy. This design showcases a harmonious blend of the traditional and contemporary, Eastern and Western aesthetics, culture, and environmental mindfulness. The result is a textured, personalized, visually compelling office space, mirroring a blend of cultures and eras.

What are the sustainability features?
Sustainability lies at the design's core, eschewing complex elements. Eco-friendly paint was chosen to safeguard the building's framework, supplanting chemical surface paints with wood protection oil, thereby averting excessive material use leading to environmental harm. Translucent partitions and lighting design usher in natural luminosity, thereby cutting down on electricity consumption and minimizing energy use. An abundance of indoor plants contributes to air purification, oxygenation, and natural cooling, fostering bodily and mental equilibrium, mitigating stress, and boosting work efficacy and focus.
How is the project unique?
ulturally, by combining culture, space, design, and cross-disciplinary collaboration, the project emphasizes the connections between various aspects and the environment. The interior layout and material applications enhance practicality and comfort while implementing eco-friendly concepts. By respecting the building's history and regional characteristics, the design skillfully integrates Eastern elements into modern design, showcasing the beauty of blending historical culture and modern design across generations.






























