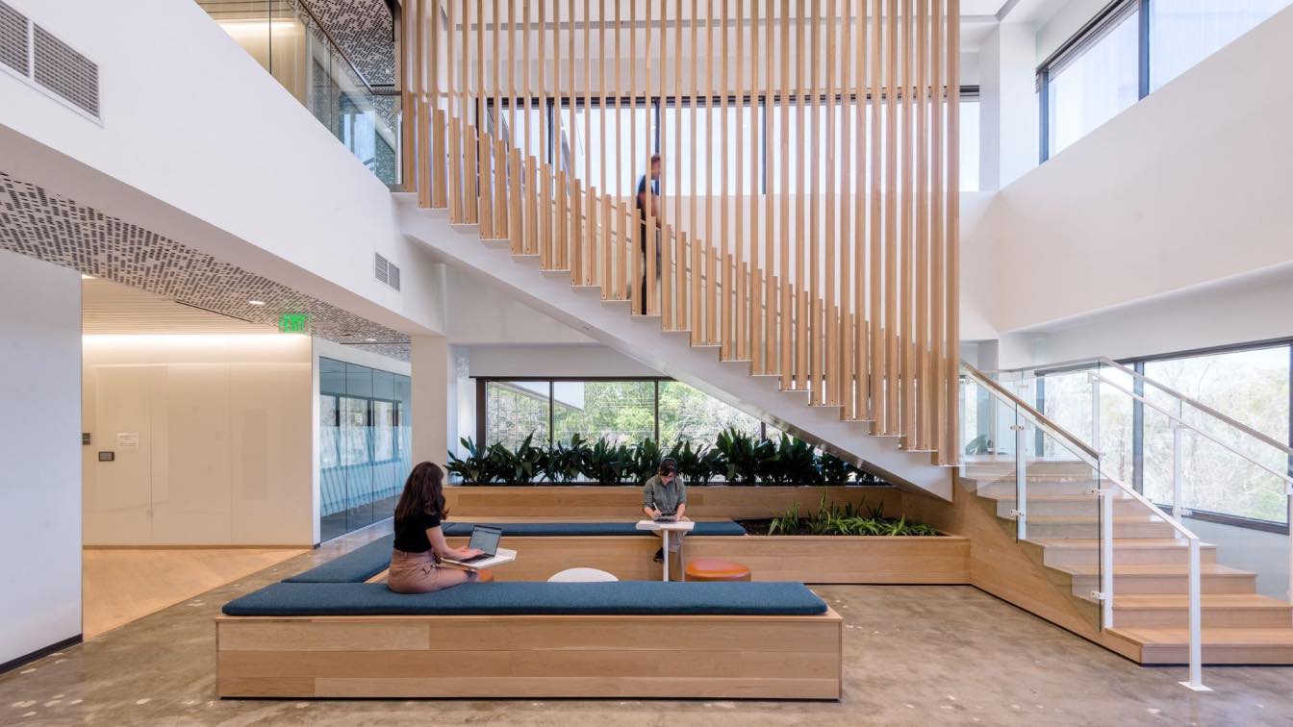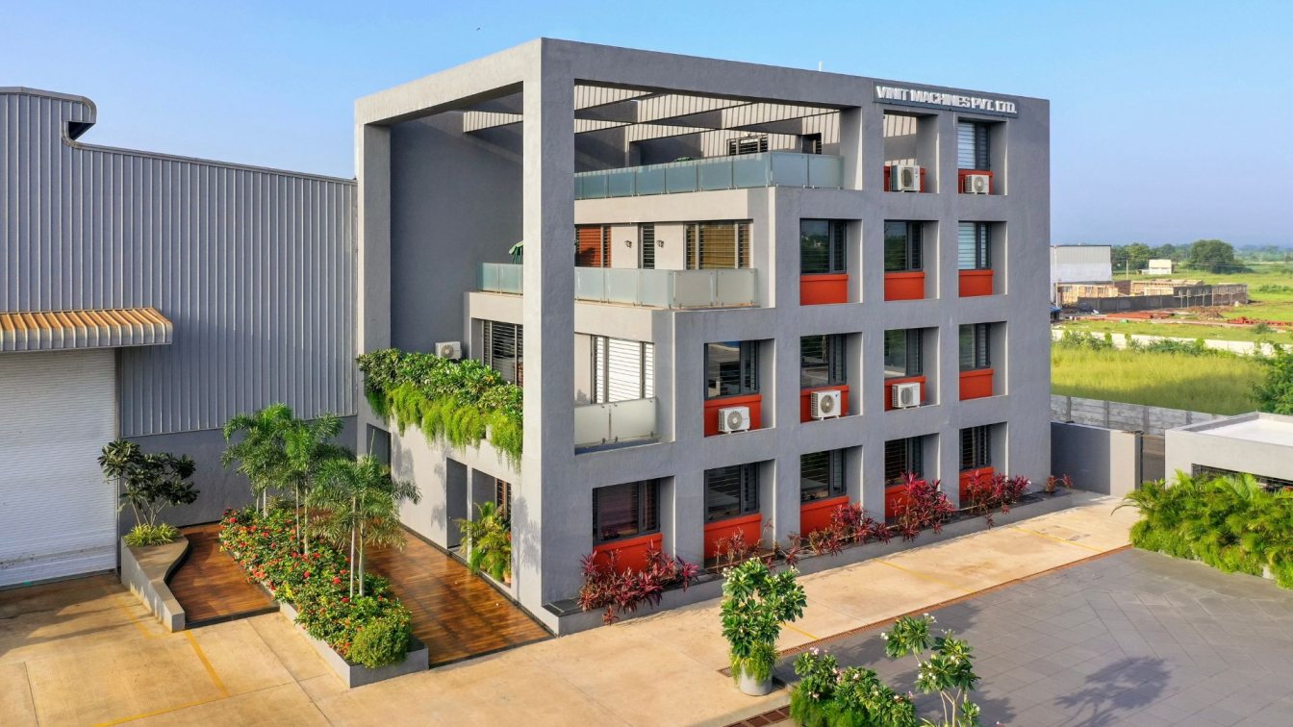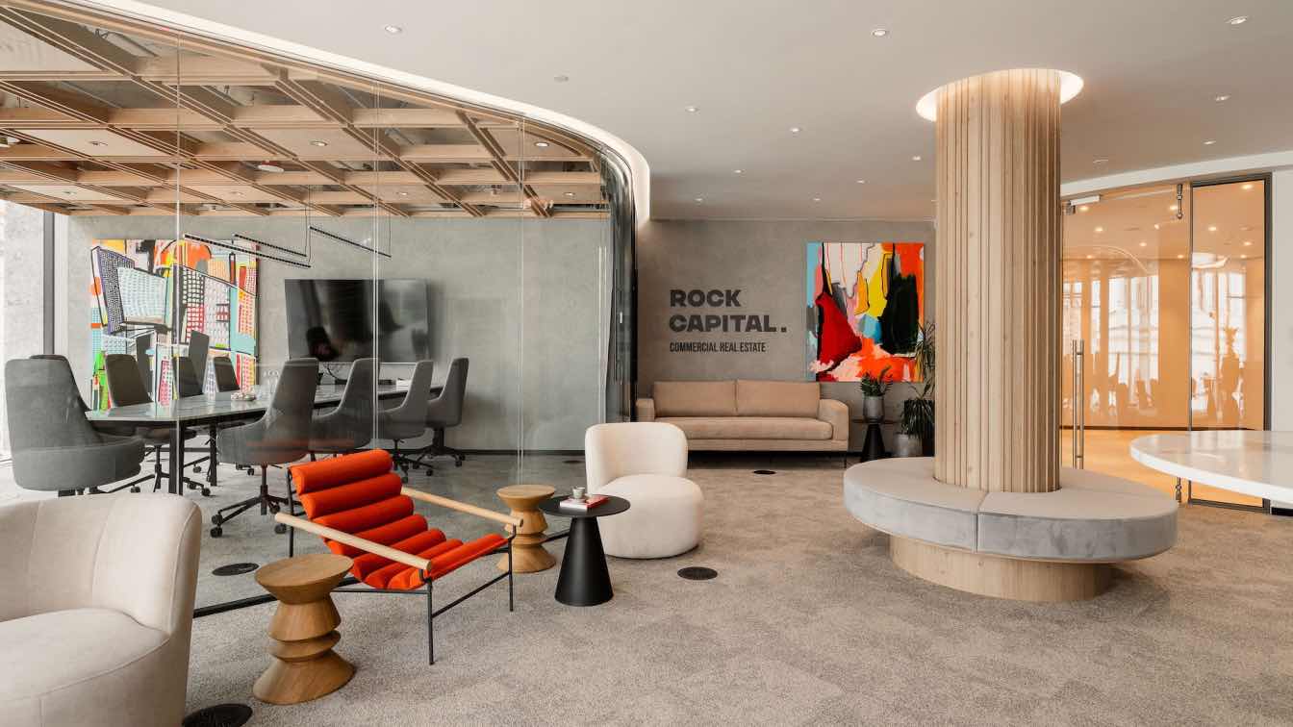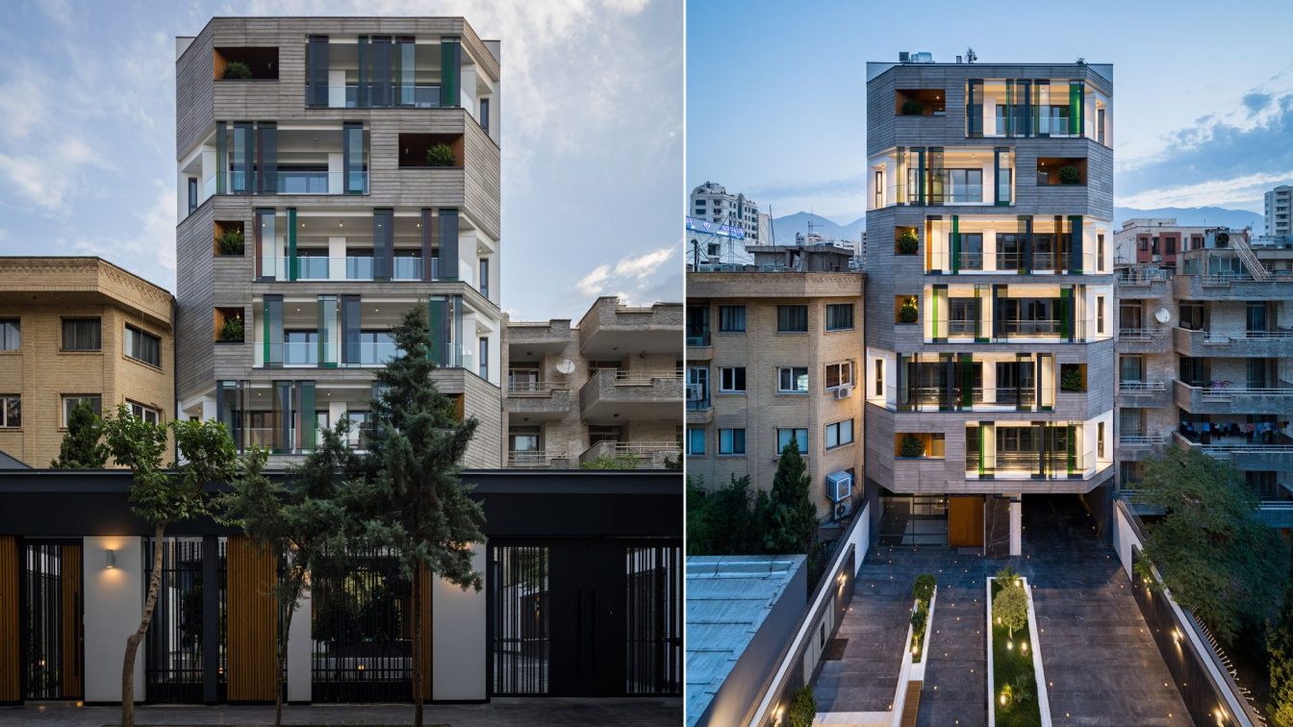EskewDumezRipple: The Louisiana Workers’ Compensation Corporation (LWCC) is a private nonprofit insurance organization with a natural interest in promoting employee safety and health. Unsurprisingly, when planning to renovate their own 130,467-square-foot headquarters building, they were interested in enhancing the work environment in ways that might promote health in their own workforce. Their existing facility, a post-modernist building constructed in 1984, was comprised of eight isolated floors, typically comprised of private offices and high-wall cubicles (many with no view), experienced frequent complaints about thermal comfort.
The design team brought to the conversation peer-reviewed research showing that higher levels of air quality, better thermal comfort, access to views of nature, and design choices that promoted physical activity and access to healthy food options all contribute to worker health and productivity.
The design process began with a study of the existing building and the work patterns of its occupants. This included installation of dataloggers of thermal conditions, indoor air quality and daylight conditions, infrared photography, and utility bill analysis. Daylight, energy, radiant thermal environment, and computational fluid dynamic airflow simulations were used throughout design to simulate the effects of potential interventions. The team also quickly recognized the opportunity to connect employees to surrounding live oaks and a nearby creek visually and through walking paths.

The reimagined facility inserts a succession of double-height, daylight-filled social spaces with inviting stairs that draw employees up and through the building. Instead of locating private offices at the windows where they block the view for open plan desks at the interior, the ‘flipped’ design features private offices with glass walls pulled to the center so everyone can have a view. Desks are pulled back at least five feet from windows to provide an outboard circulation path that also ensures thermal comfort and reduces glare. The ground floor provides employees with places to prepare and share food, exercise facilities, and assembly spaces for training events. The design removes and recycles more material than it adds in, and the floor layout allows departments to shift over time without needing to construct new walls.
The building’s existing heating and cooling central plant is married with a novel high-performance Dedicated Outdoor Air System with Energy Recovery Ventilation (DOAS+ERV), providing more than twice the level of fresh air of standard practice, while a high level of individual temperature control is afforded by the Variable Refrigerant Flow (VRF) space conditioning system. Providing higher than normal airflow of fresh air, and feeding this air through the building just once (rather than recirculation of stale air) is consistent with the latest recommendations from industry organizations on modifying workplace ventilation systems to minimize the transmission of diseases that spread through the air, such as COVID19. Higher ventilation rates along with following our firm’s materials approach of starting from a low/no-VOC materials palette, is designed to result in dramatically better indoor air quality. Combining this efficient HVAC with efficient lighting results in a projected 73% reduction in energy use from the pre-renovation values. The project boasts an EUI of 27, under the Architecture 2030 goal for comparable workplaces.
The big takeaway of the LWCC project is that the strategies that help make the building better for the health and productivity of occupants are the same ones that result in substantial energy savings. Better for people, better for the planet.






















































