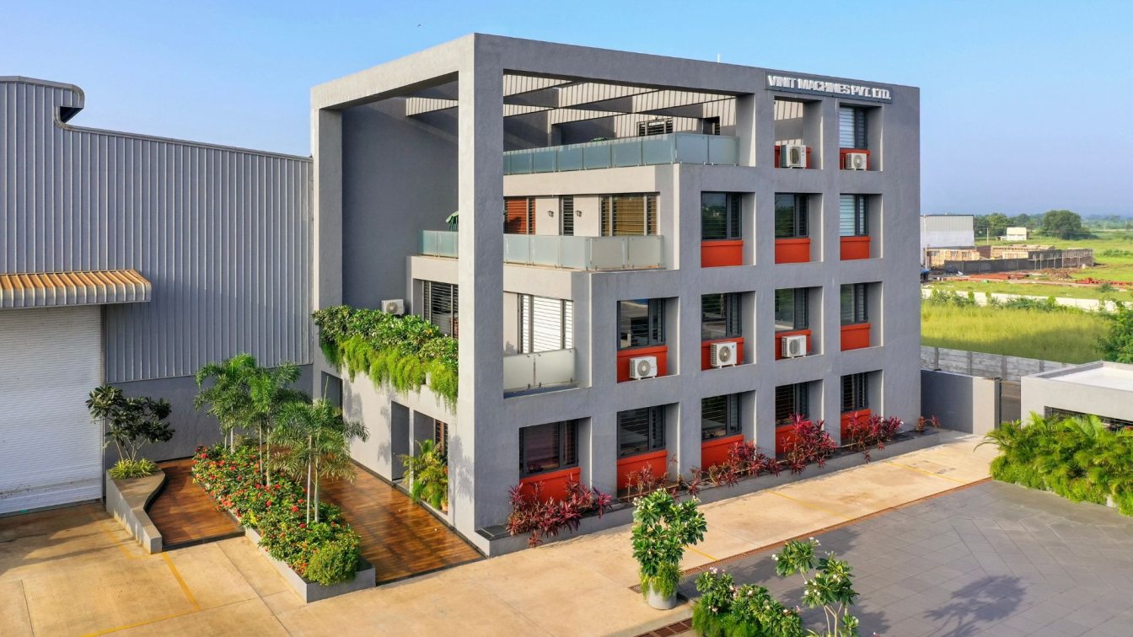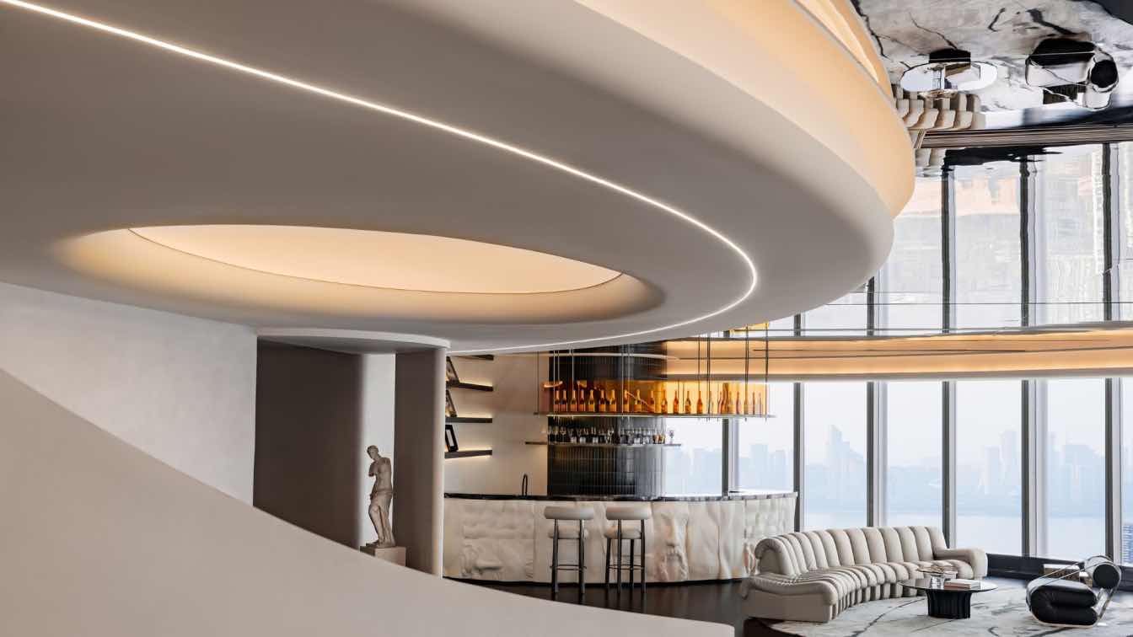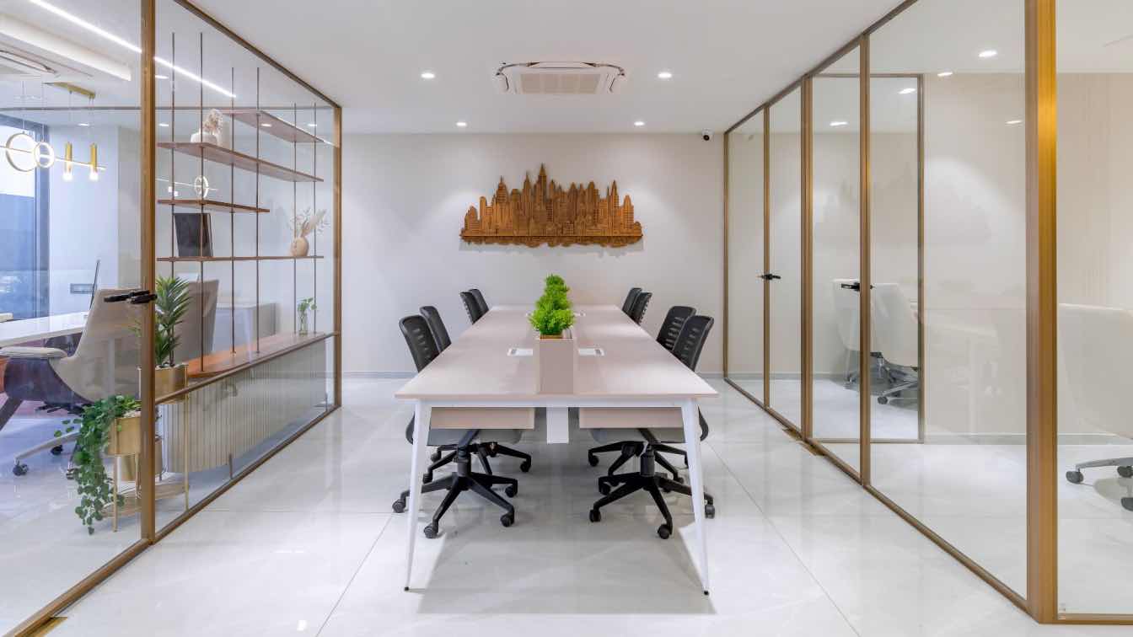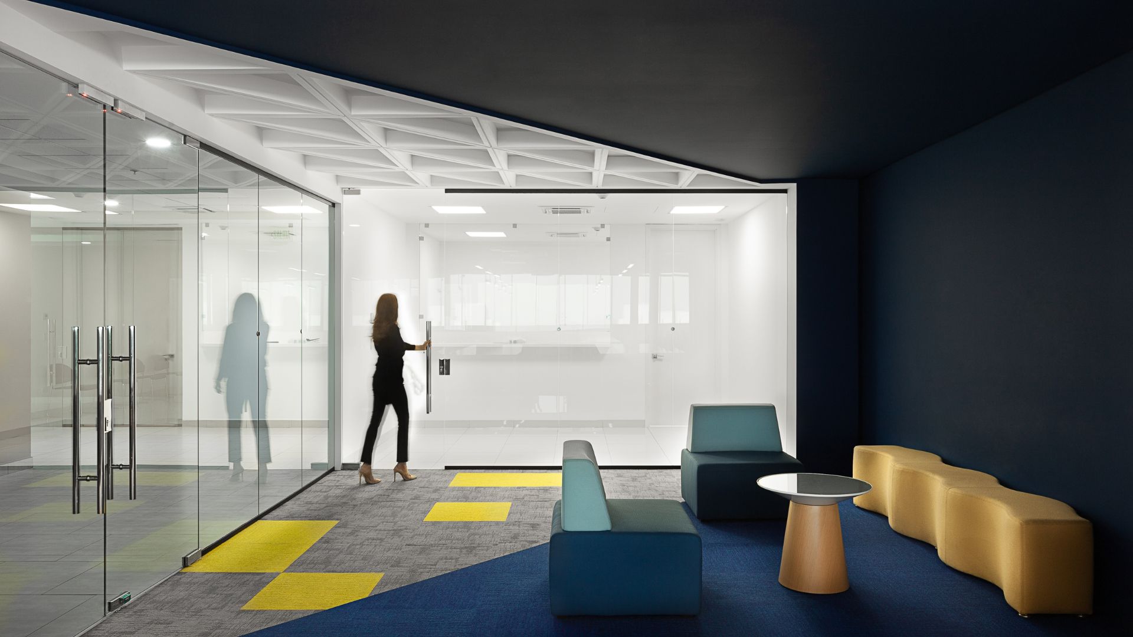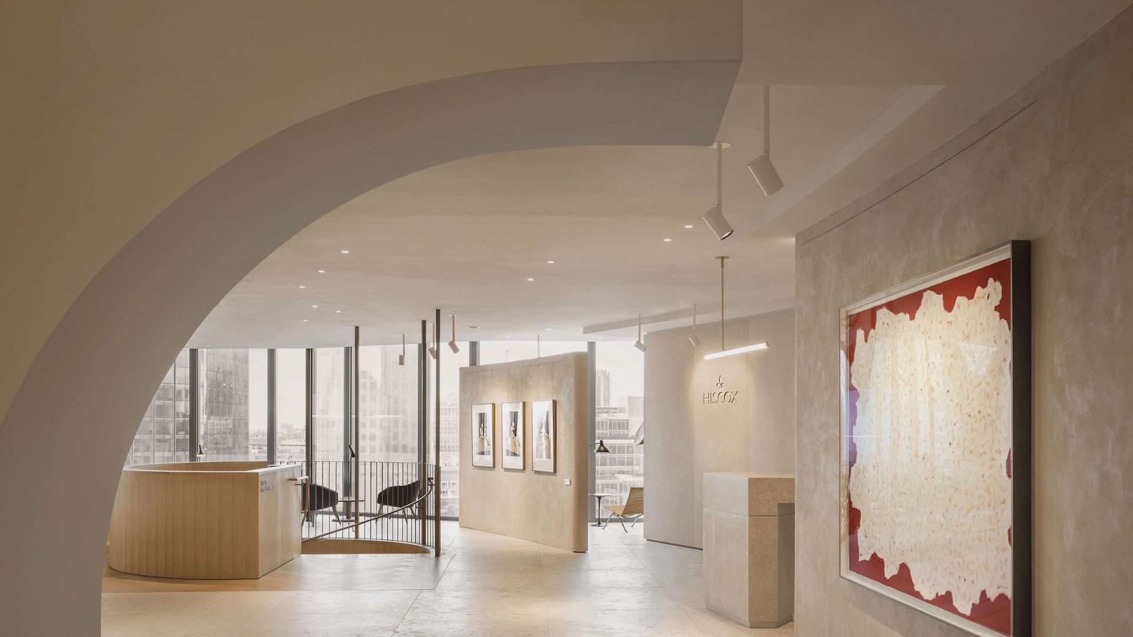Bridge Studio: Vinit Machines Pvt Ltd is a business run by second generation of an architect’s family, which is currently handled by his elder brother. As an architect himself is aware of his client, many thought process and requirements were very clear before the designing process initiate.
The placement of the building within the entire site, the orientation of the admin block, the allocation of functions at different floor plate within the admin block, the proper usage of sunlight which minimize the use of electric power, the wind circulation within the building, the movement of the staff between the admin block and industrial building which minimize the travelling distance of the workers and save the working time, the work out of single module of office within which will facilitate the modification at later stage without involvement of any single agency and finally the architectural form of the building which justify the language of the firm.
The admin block is placed right at the north west corner of the site with an intension of having the maximum opening on the east and north side. The admin block share its south wall with the main industrial building which results in reduction of the heat gain from southern harsh sunlight. Also the main industrial building is 3 storied high resulting the shade of the admin block from direct exposure to southern sun.
The west side of the block has services, like staircase, toilets, pantry and store room which has the least opening. Also, the west side of the site has open land unknowingly which industry would developed. So considering the fact that the western wind brings the industrial dust from neighboring site within the admin block results into the least opening on west façade.

Internal admin offices are placed on the northern direction to capture the maximum north light and therefore full windows are casted on north façade. The least usage space within the admin block like the conference area and director’s (elder brother’s) main office are placed on the inner side, i.e. the common wall shared with main industrial building for two reasons. One, as it is used very often and second provide the access of vision of the visitors of entire industrial building from a height without actually visiting it internally.
Senior director’s (father’s) office is placed at the 2nd floor with an intension that he doesn’t get disturbed by the regular visitors as he is almost retired. He needs his private zone for reading and to experience the quality time for himself. Also placed at the corner of east and north façade for capturing early sunlight and northern sunlight at later stages of the day. Senior director loves to spend time himself with morning sunlight every single day. Therefore balcony formation is done on its east façade. Bedroom is attached within his office excluded its access from central passage to maintain his own privacy. Also both director’s office doors are not placed diagonally to provide respect of individual privacy as due to its generation gap.

3rd floor has only bedroom for the director’s attached with grand terrace for family gathering only, which fulfill the requirement of privacy from the workers of the factory due to its height. Since this is the least usage space within the admin block, it is placed at the top for second reason for protecting the lower office space from direct exposure to sunlight at noon.
Considering the requirement of offices at different floors with respect to its work flow, privacy, usage time and vision, the floor plate is achieved in such a way that it gradually reduces by a grid forming the balcony at eastern façade. That balcony results into 2 things. One, it provides the space for capturing the morning sunlight and second it helps to gain the privacy of upper level offices from the movement of factory workers on the ground floor.

The lower floor has the most space for offices which required coordination with the staff, factory workers, the vendors and the visitors, on daily basis. Those staff, who need to be in constant touch with factory workers, are placed in the office which share the common wall with main industrial building having the access within, so as to avoid the movement and time spend while travelling to reach within the industrial building.
Each individual office module is designed in a very unique way. The module is such that every individual, no matter at which post he/she is working, can use the same space at any floor with the same personal requirement without any change within the module. Each module can accommodate director’s requirement of 5 person seating, 2 people working, 3 people working, bedrooms, 5-6 people conference and by merging 2 module, requirement of 12-15 people conference, director’s main office and senior director’s office can be achieved.

Talking about the material, since the usage of the building needs to be considered from the angle of industrial use, the material are selected which are easily available, less expensive, easy maintenance, more durable and easily changeable.All table tops has full body vitrified tiles which resist the wear and tear caused by the regular usage of metal products from the staff. Wooden finish vitrified tiles are used in the balcony to experience the feeling of wooden deck in balcony. Trimix flooring is used in the open space for the only reason of durability. The main entrance area has Rajula stone (found in Bhavnagar district) which has the maximum durability, widely used in industries since ages, re-usage quality, less maintenance required and provide the proper grip to heavy loaded vehicles in movement as it has least slippery effect due to its rough texture. Rajula stone are also used in various inner space of main industrial building to resist the damage from the usage of metal products.
Since the architect believes in cubism, the staggered balcony at every floor doesn’t complete the geometry and therefore the frame structure is crafted with pergola at top, creating the one full cuboid block as the final architectural block.






































