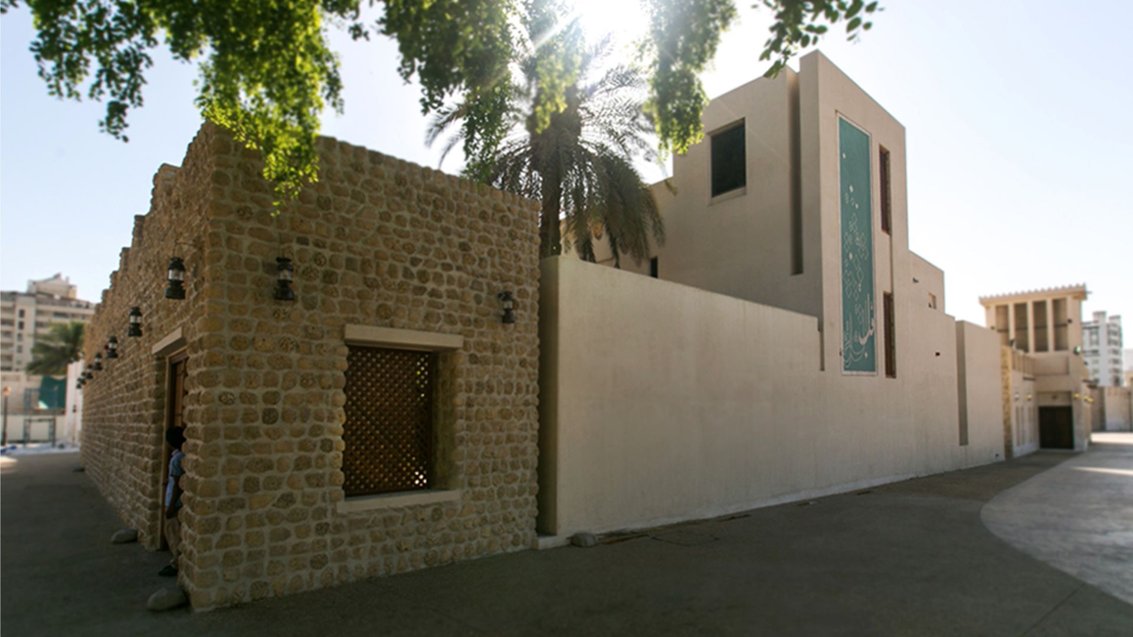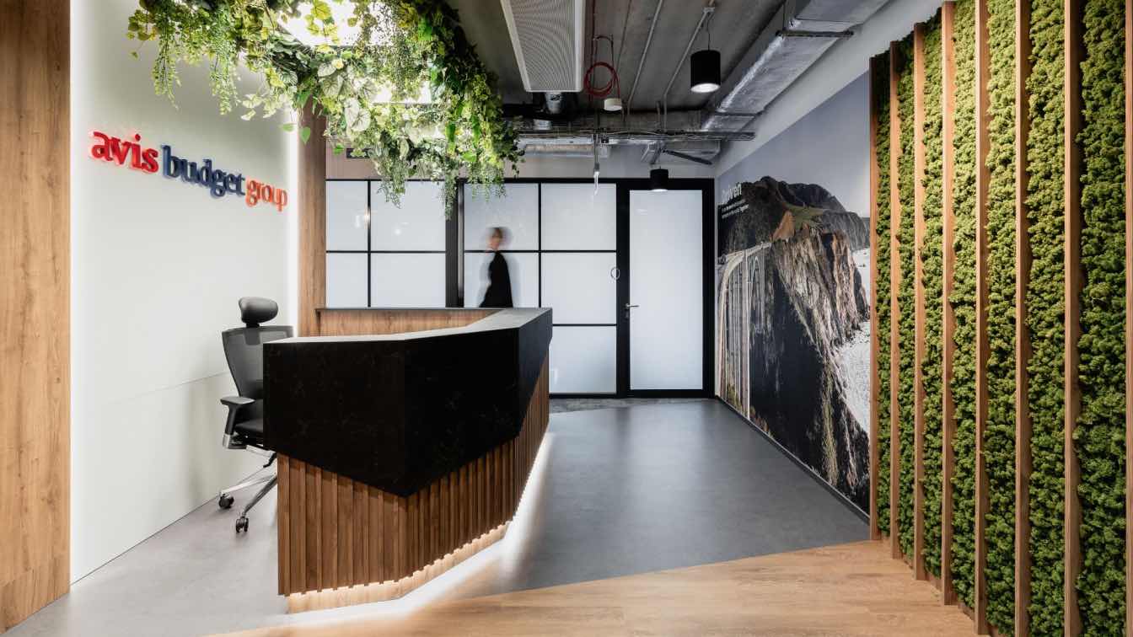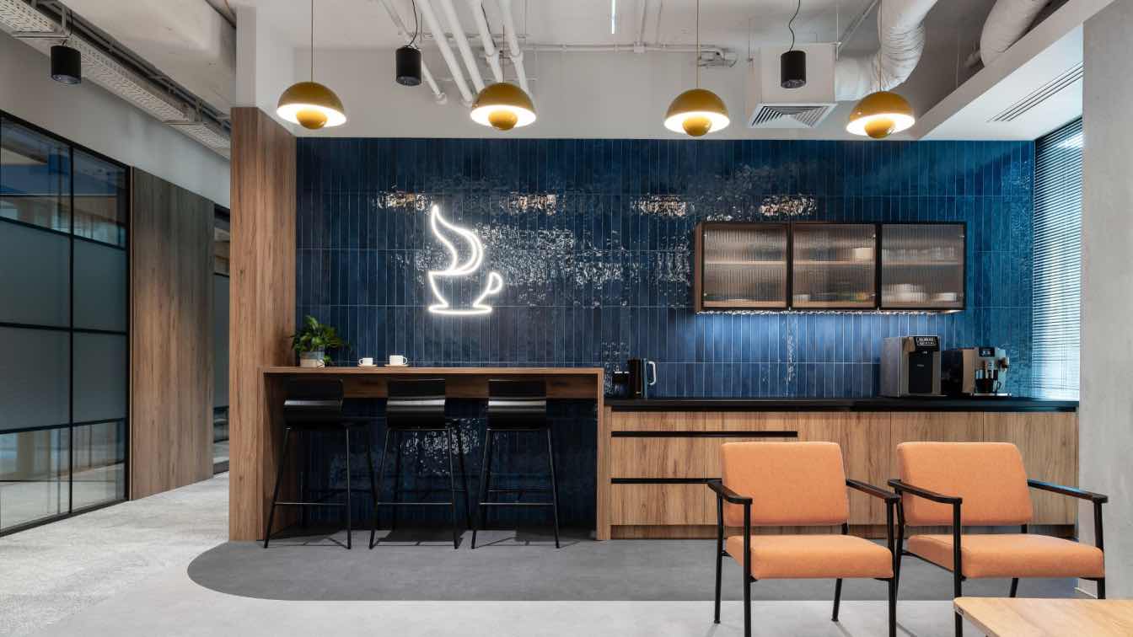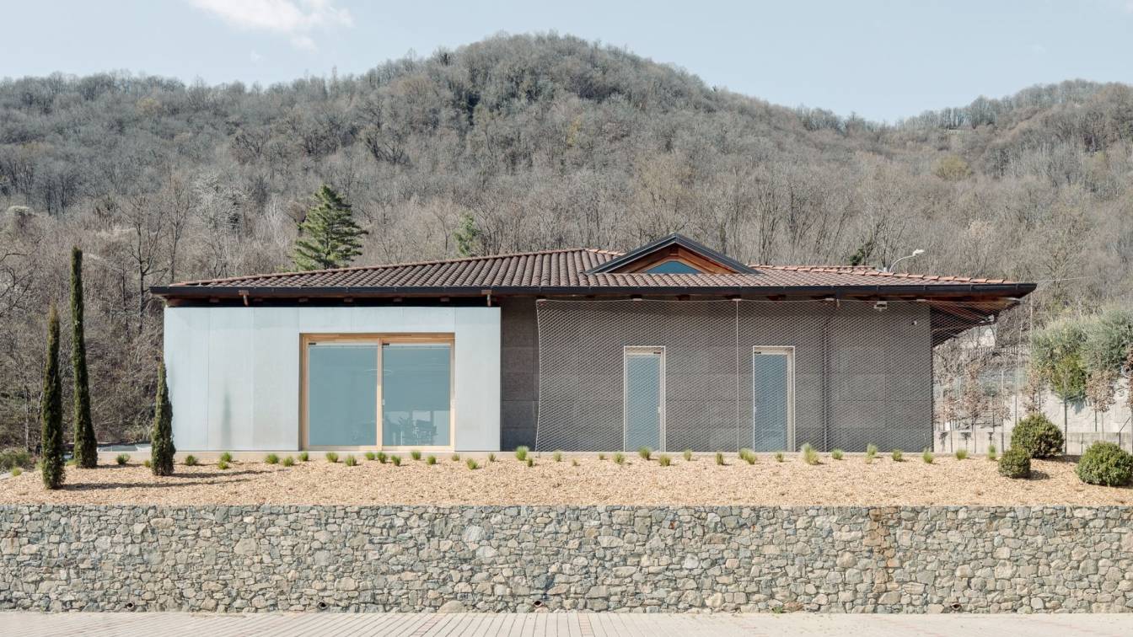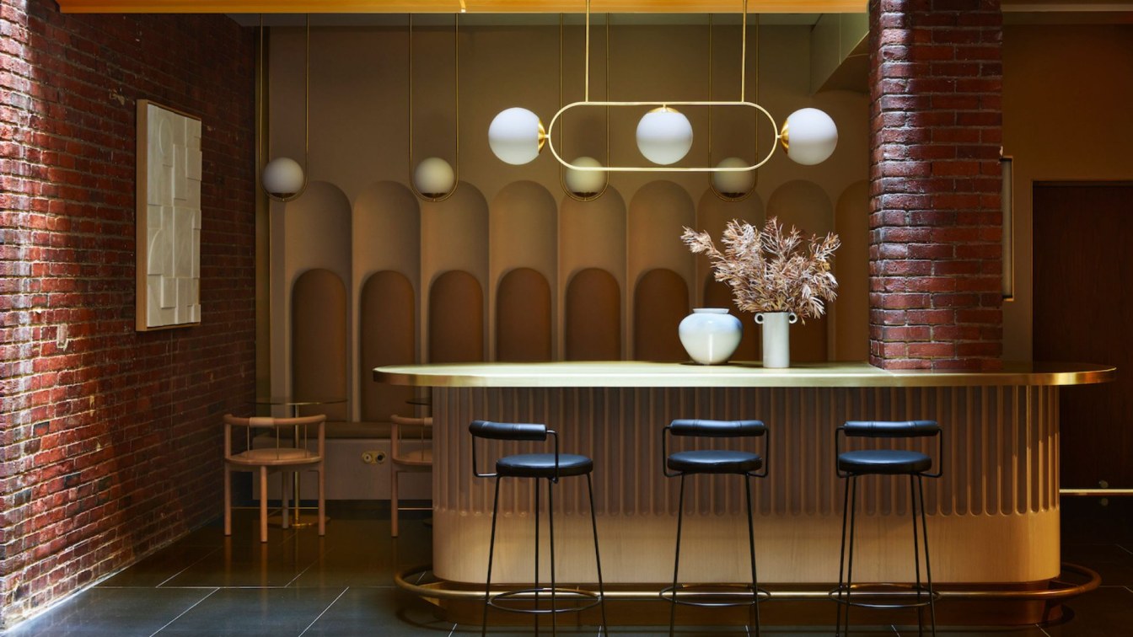Wael Al-Masri Planners & Architects (WMPA): Heart of Sharjah is an initiative that aims to revive the cultural spirit and heritage through various preservation and restoration projects. The agenda consist of restoring old buildings and constructing buildings that are along the lines of traditional architecture of Sharjah.
The Site Description
This building which houses the Heart of Sharjah Management Unit, for Sharjah Investment & Development Authority -Shurooq, is located in the historic part of Sharjah, surrounded by traditional buildings which have mostly been renovated or reconstructed since 1990. The site previously included an old house that was demolished in the 1970’s. The new design relates to the available historic documentation, mainly based on aerial photographs from 1950 and 1960, showing the urban fabric that existed at that time, which has largely disappeared. This project is part of an overall masterplan for the regeneration of this historic area, also designed by Wael Al-Masri and his team. It became clear that this particular plot did not have a significant coherent building; rather it was more of several blocks with spaces in between, within a defined boundary. We respected the external boundary of this 607 m2, and accommodated the new requirements within it, while inserting two courtyards reflecting the original open spaces, and kept the two existing trees; a palm tree and a mango tree.

The various spaces are grouped on two levels around the two front and central courtyards, and have access to roof terraces. The design allows natural filtered light through the courtyards, enjoying vegetation in the heart of the building. This creates a peaceful working and research environment, while allowing the extended use of the outdoor spaces taking advantage of the reduced temperature through shading and vegetation. The architectural image blends with the surrounding historic buildings with their plain white rendered walls, and minimum openings to the outside, while the courtyards facades are made contemporary with large glazed windows. Building materials are mostly concrete structure and blockwork, with white rendered walls. We used wooden screens and pergolas to echo the use of such elements and materials in old Sharjah buildings. One part of the building was intended to be faced with coral stone, which relates to an existing old block that was present at the time of our intervention in 2015 but was in a very deteriorated condition. The coral stone was not available at the time of construction and was substituted by an artificial material with similar texture and visual appearance.

One of the intentions for this building is to serve as a prototype for harmonious contemporary interventions in the old city. The design employs modern materials and technologies to fit its functional requirements, and to express its age, while respecting traditional planning typologies, massing, building scale, finishes and colors. The building presence is made ‘humble’ through scale and massing as well as its inward orientation, while the first floor is set back from the ground floor and building boundaries to reduce the height impact on the surrounding urban context, creating a building that can be classified as timeless and contextual in its presence and character.

Design Approach
To build within an old city fabric presents an opportunity and a challenge. Should the new building be blended harmoniously with the surrounding fabric in order not to call attention to itself? Or should it be contrasted with its surroundings in order not to be confused as being old? My decision was to design a building that would communicate with its setting, while also speak the language of its time. As a building for the management of the whole historic area, it had to have a presence of its own; it needed to be recognized and to express its important administrative, economic and social roles. I tried to achieve these objectives through carefully relating the building to its urban and architectural setting through typology, massing, scale, details, material finishes, and colors.

On two of the visible sides which open to the surrounding plaza, the building appears to be a one floor high building, with solid external walls, and no windows at ground floor level, while the first floor is set back from the main façade, therefore respecting the surrounding buildings which are predominantly one floor high. One of these two facades is finished with coral-like material, the building material used in most of the old buildings of Sharjah. The rest of the building walls are white rendered as is the case with most of the surrounding historic buildings. A narrow winding passage separates the building from the two adjacent neighbors.

The architectural character expresses a gradual transition from solid massive walls on the outside, to an entrance courtyard with a mixture of traditional with arched openings, wooden doors and decorative columns, coral finished walls, together with contemporary features of large square openings and aluminum and glass windows and doors. The courtyard includes two existing trees which were the only elements saved from the old house that used to occupy the site. Once inside the two floors high office building, the character changes completely into contemporary interior spaces with large glazed openings surrounding the inner courtyard. The inner spaces are open to one another with uninterrupted views from one end to the other through the two courtyards, therefore emphasizing the modern and flexible planning of this work environment. Roof terraces with a large pergola allow additional use of the outdoor spaces, and extend views out to the surrounding plazas and the city beyond.

Materials, Construction and Technology
The main building materials are reinforced concrete structure and concrete blockwork, mostly with white rendered walls. One part of the building was intended to be faced with coral stone as is the case with old building in Sharjah. This block relates to an existing old block that was in a deteriorating condition and was demolished before our intervention in 2015. Coral stone as a building material was not available at the time of construction and was substituted by an artificial material with similar texture and visual appearance. We used aluminium and glass windows and external doors, wooden interior doors and cabinets, as well as wooden screens and pergolas externally to echo the use of such elements and materials in old Sharjah buildings. Floors are mostly finished with trowelled concrete. Wood is used for stairs as well as floors surrounding the inner courtyard. A combination of stone tiles and exposed aggregate finish is used for courtyard floors, while terrazzo tiles are used for roof finishing. False ceilings are in gypsum board.

Project Significance and Impact
The flexible planning and comfortable indoor/outdoor environment resulted in an attractive work environment for the Management Unit staff, and allowed the building to accommodate a number of events and functions, which reinforced the role of the unit and strengthened its presence in the local community and extended its message further in the historic city.
The old structures that existed on the site had no significant historic value; we were free in the design for the new building to a great extent. However, we opted for a solution that relates the new building to its setting while still belonging to its time, in the hope of creating a reference for future interventions in this historic location.
UNESCO is looking at the Heart of Sharjah area to be included in the world heritage list. Their officials conducted several meetings in this building and it is hoped that once this area of Sharjah is included in the world heritage list, the office building will assume more significance as a prototype for new developments aimed at stitching up the old city and revitalizing it.

Interior Design Approach
A Blend of Minimalism with Vibrant Highlights
The area that interior architect Maja had to work with was a restored house which was designed by leading architect Wael Al-Masri Planners and Architects-WMPA and Al Bait Eng. Consultants L.L.C. The objective was to display the initiative’s message of replenishing Sharjah’s cultural significance in society. Maja did just that tried to implement historical elements throughout the interior.
When it came to materials, a ‘less is more’ strategy approach was adopted and stuck to the essentials such as concrete and wood that helped in keeping it in line with minimalist perspectives while staying in touch with historical origins as well. It also emanates a natural and unadulterated character that will captivate the hearts of the modern generation.
The tones of these basics contrasted with the smooth black metal which was used to embellish the interior. The color scheme leaned towards being more monochromatic which laid emphasis on the texture of the materials that were used. In the design process, the use of bold colors was avoided and instead adhered to the use of a neutral palette to accentuate the traditional patterns which were integrated into the designs.

Acoustics, Embellishments and Colored Lighting
Pendant lights added graceful charm without coming off as flimsy while indirect lighting was used to outline the traditional patterns that adorned the interior. Custom wall lighting was also utilized to add diversity and it also highlighted the texture of the plastered walls. The acoustics of the office were taken into consideration and resulted in making an addition of perforated ceiling panels. These were excellent as they graced their surroundings because of the unique patterns they included.

Superior Décor – Down to the Finest Details
Of course, it didn’t end here and the sales office for Heart of Sharjah needed some indispensable aspects such as office furniture so that it could reach completion. Dutch manufacturer Royal Ahrend is a leading brand for office furniture and they were the main source for the interior’s furnishings. This included the furniture for employee workstations and the manager’s office with the difference being in size and application. The Portal desk featured an oak tabletop while smooth black metal was used for its legs which created a sophisticated and simple look. Additional seating is a must for every office and here it kept a little more basic with muted tones and clean lines that complemented the color scheme which was used in decorating and designing the office. The perfect fusion of cultural and modern charisma, the ‘Heart of Sharjah’ office will be a breath of fresh air as it stands among a busy and futuristic landscape.


















































