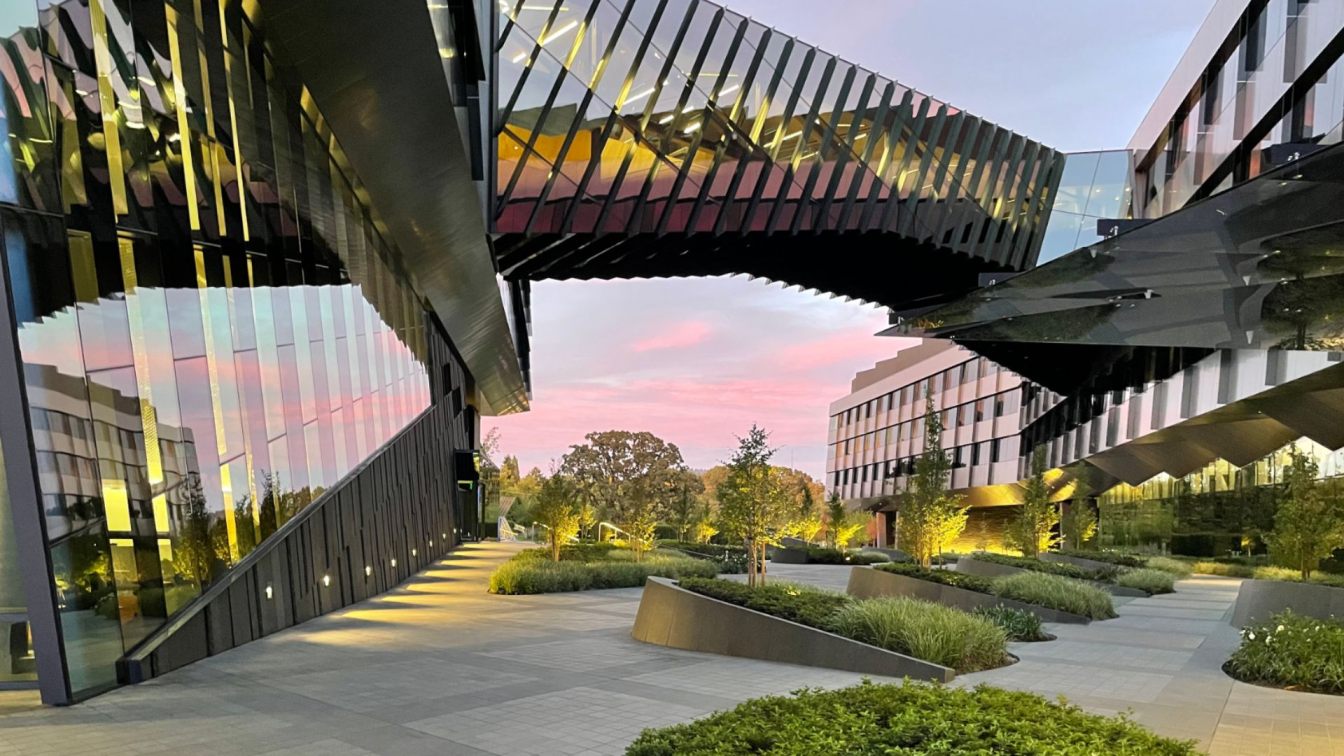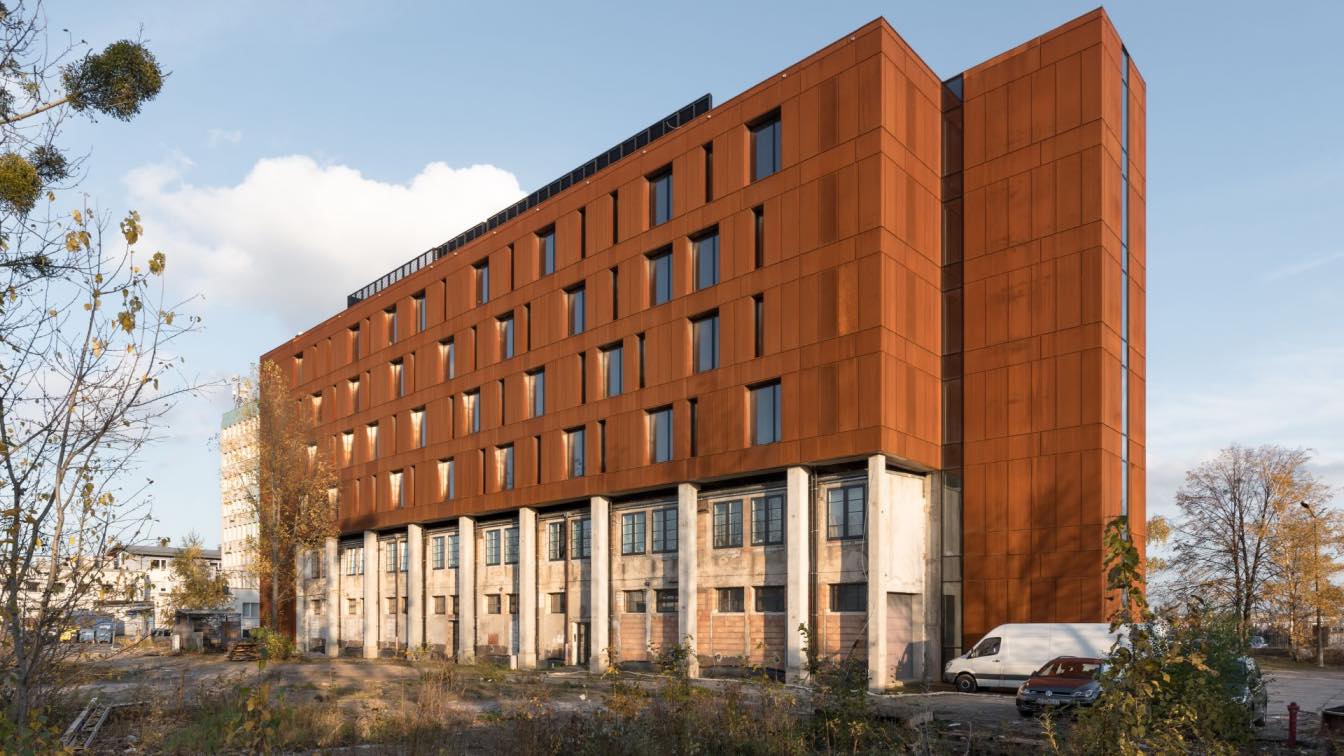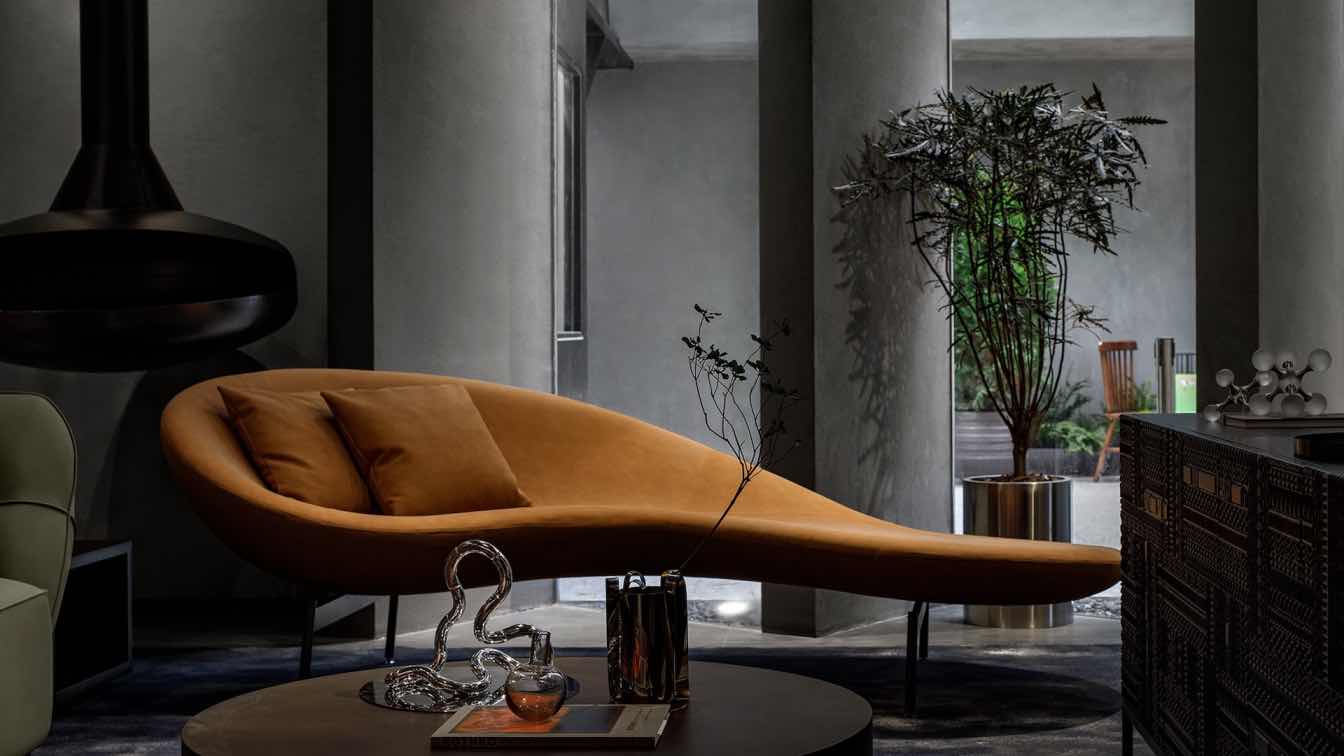ShubinDonaldson: How do you infuse a sense of community into your office space? Enter Tricon, a project spanning 66k square feet, tailored for a home rental company with a heart. This transformation turned a run-of-the-mill office park tilt-up warehouse in Tustin into a vibrant, bustling hub for the adaptable and diverse workforce of Tricon Residential. Known for their people-first approach and relentless pursuit of excellence, they aimed to create a genuine domestic community within their corporate setting. he project was strategically divided into distinctive "neighborhoods" to cater to various department needs.
These neighborhoods lined the project's periphery, while at its heart, shared spaces were designed to foster interaction and collaboration. These shared areas were nothing short of impressive, featuring a tiered seating zone for communal presentations, conference spaces, inviting courtyard gardens, a cozy cafe, and a spacious kitchenette with access to a charming outdoor patio.A seamless, pedestrian-friendly circulation plan meanders through these neighborhoods and natural light-drenched courtyard gardens with cozy seating beckon you to collaborate and engage with your colleagues face-to-face.The project's design is all about transparency.
Roof openings flood the space with sunlight, and offices and communal areas are adorned with glass walls, bringing a new level of company transparency into the mix. When you seek a breath of fresh air, collaborative spaces embrace biophilic design, offering a dash of domestic comfort and a park-like indoor-outdoor recreational experience. The Tricon Innovation Lab showcases cutting-edge technology wrapped with LEDlit polycarbonate panels further extending this concept into the space.Tricon is an office environment crafted to make their company feel like a community, illustrating how the impact that SDA’s bespoke design can advance a vision into reality for an end user.
![]()
![]()
![]()
![]()
![]()
![]()
![]()
![]()
![]()
![]()
![]()
![]()
![]()
![]()
![]()
![]()
![]()
![]()
![]()
![]()
![]()
![]()
![]()
![]()
![]()
![]()
![]()



