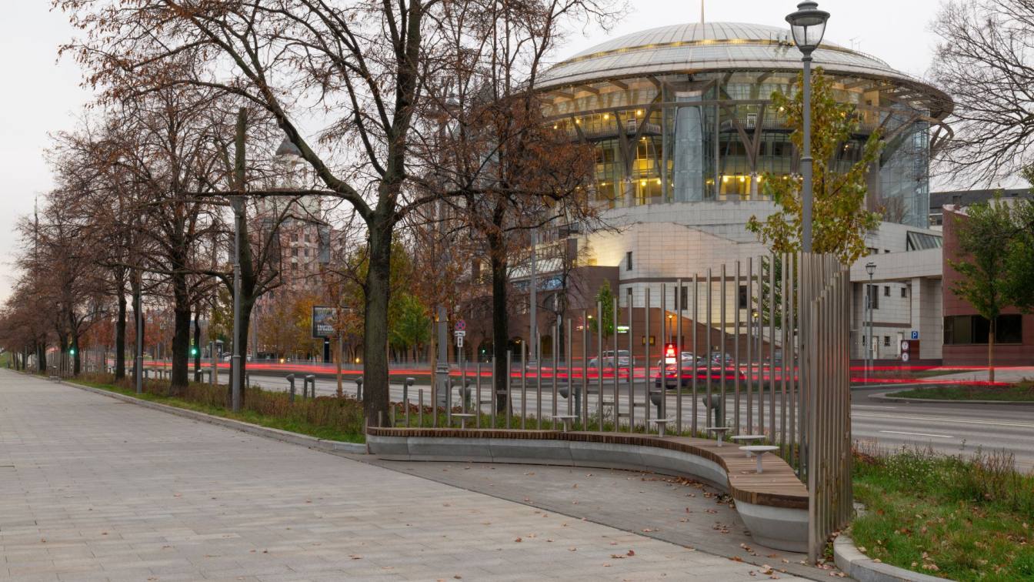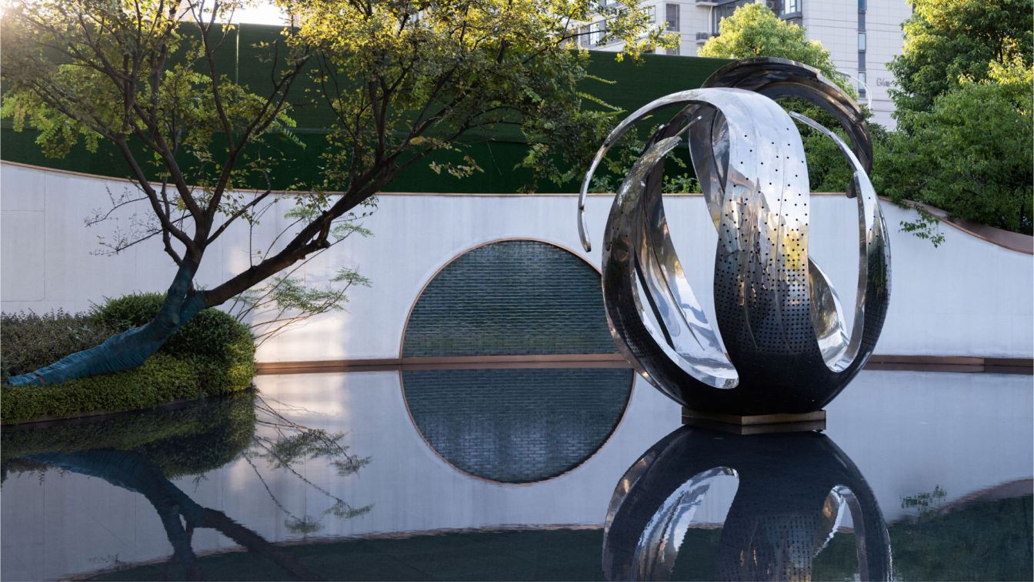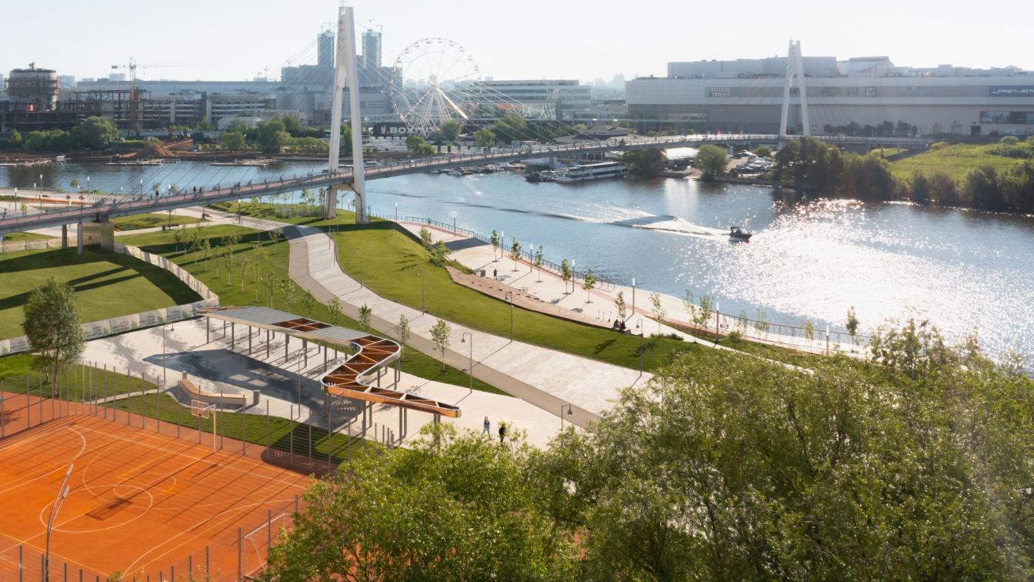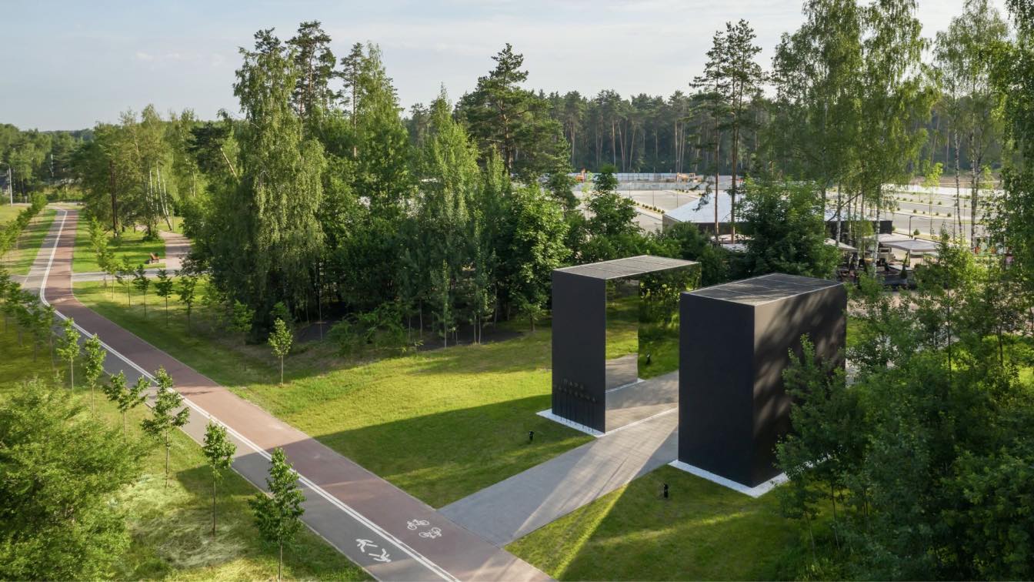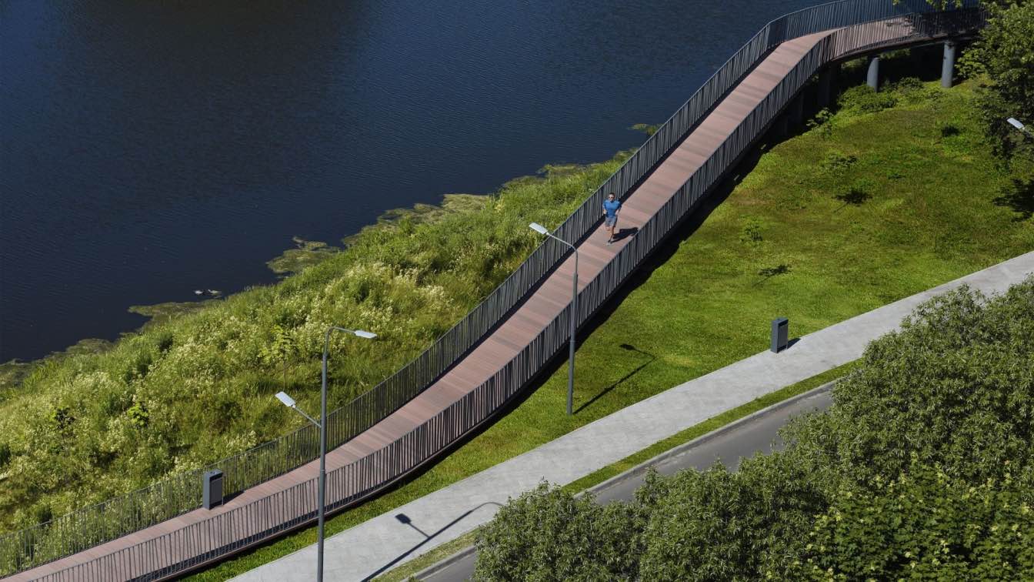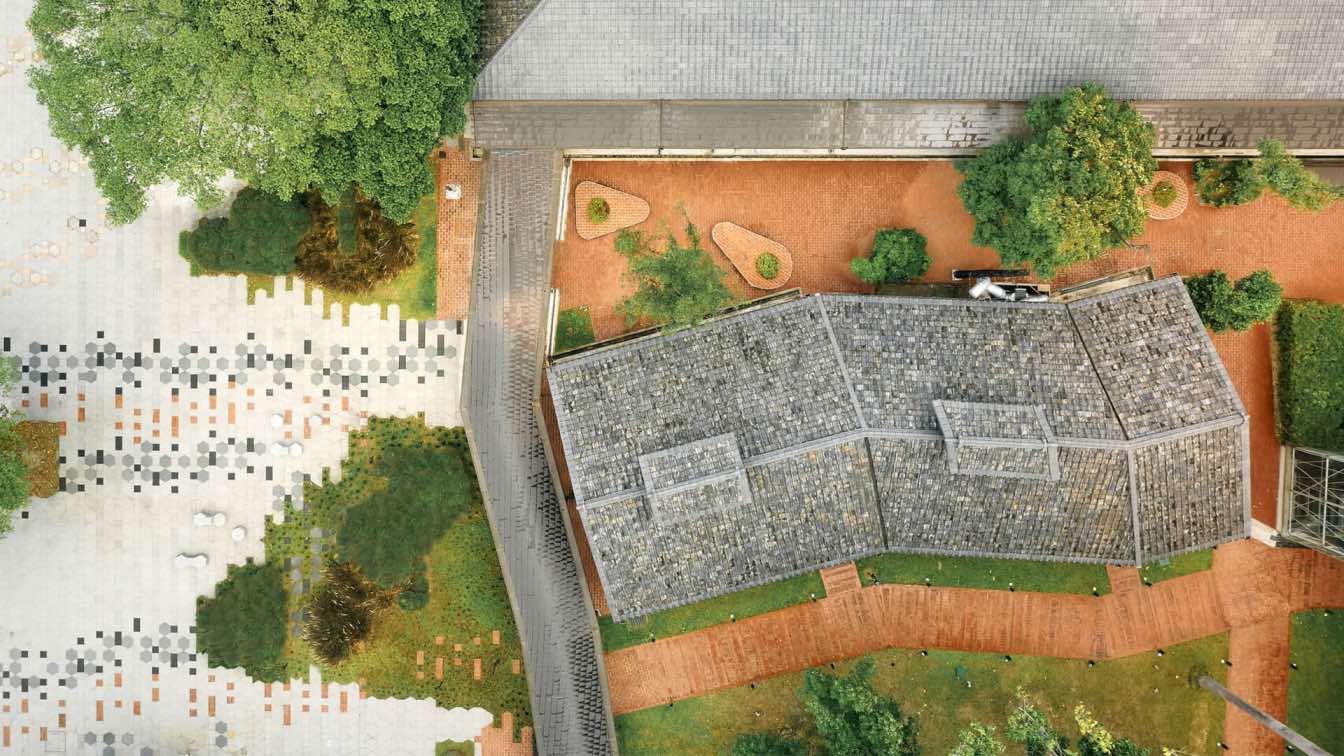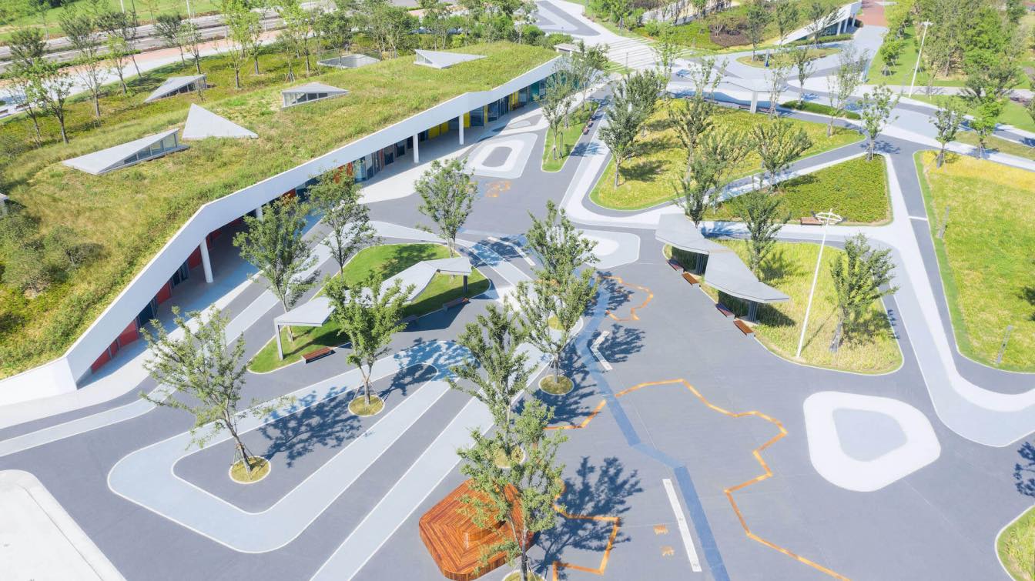The objective was to make the place more welcoming by providing a range of pedestrian facilities while emphasizing the identity of a historical neighborhood. As a result, the 1,8-kilometre-long riverfront area was transformed into a major attraction for people of all ages and walks of life. The panoramic view of the river and the iconic Kotelniches...
Project name
Kosmodamianskaya Embankment Reconstruction
Architecture firm
Bureau A4
Location
Kosmodamianskaya Naberezhnaya, Moscow, Russia
Photography
Nikita Subbotin
Principal architect
Sergey Markov, Aleksey Afonochkin
Landscape Architecture
embankment
Design team
Sergey Markov, Aleksey Afonichkin, Anastasia Medvedeva, Ekaterina Mezentseva
Collaborators
• Visualization: SUN Viz • Tools used: AutoCAD, ArchiCAD, Rhinoceros 3D, Autodesk 3ds Max, Adobe Photoshop, Adobe Lightroom
Typology
Park, Landscape Design
As the first high-end project of the "City Series" that are planned for Changsha, the City Gather Park is situated in the Xiangjiang New District, a strategic planning area of the Belt and Road master plan. Anchored by the burgeoning development in the areas surrounding the city’s center
Project name
Changsha Poly·City Gather
Architecture firm
Dean Design
Location
Yuelu District, Changsha, China
Landscape Architecture
Landscape Area: 10,000 m²
Design team
Zhou Rong, Xin Yongguang
Collaborators
Landscape and IP Design, Landscape Sculpture, Lighting, Furniture and installation D esign and Project Implementation
Completion year
January, 2021
Client
Hunan Poly Real Estate Development Ltd.
The main goal was to create a vibrant waterfront for the citizens of Krasnogorsk while at the same time providing the residents of the nearby apartment buildings with a safe walkable green space to replace the lacking courtyards
Project name
Poyma Embankment Park
Architecture firm
Basis architectural bureau
Location
Krasnogorsk (Moscow Region), Russia
Photography
Dmitry Chebanenko
Principal architect
Ivan Okhapkin
Landscape Architecture
Basis architectural bureau
Design team
Tatiana Kozlova (Leader of the project group), Anna Filippova, Anna Geraymovitch, Tatevik Mamyan, Ksenia Scherbina, Alexandra Sinitsa, Konstantin Pastukho
Collaborators
Visualization: Basis architectural bureau
Area
4,2 ga of 13 ga total
Client
The Ministry of landscape and public space development of Moscow region
Typology
Waterfront, Embankment, Public Space, Landscape
To develop a concept of contemporary landscape park next to the Barvikha and Nemchinovka areas taking into account improvement standards for protected natural areas.
Project name
Malevich Park
Architecture firm
Basis architectural bureau
Location
Odintsovo, Moscow region, Russia
Photography
Dmitry Chebanenko
Principal architect
Maria Repkina
Design team
Ivan Okhapkin, Anna Anisimova, Anna Geraimovich, Konstantin Pastukhov, Tatyana Kozlova, Angelina Vasnetsova, Valeria Shevtsova,
Monica Galstyan, Nikita Tchikin, Alexandra Terentyeva
Collaborators
Sculptor Grerory Orekhov
The new embankment is divided into 2 main zones: 'quiet' and 'active. The 'active' area includes a dog walking area, projecting balconies suitable for fishing, a playground for different ages and a central area for events. The 'quiet' zone is a long promenade on winding bridges among trees with scenic balconies on stilts and secluded places for res...
Project name
New embankment in Zhukovsky
Architecture firm
Basis architectural bureau
Location
Zhukovsky, Moscow region, Russia
Design team
Ivan Okhapkin (Head of the bureau), Ksenia Scherbina, Alena Zakharova, Svetlana Podoplelova
Client
Ministry of landscape and public space development of Moscow region
This Rail Museum site carries 130 years of Taiwan’s urban transformation. Started as a munitions factory where the first railway originated during the Ching dynasty, the site is now a Rail Museum Park adjacent to Taipei Main Station, the main transportation hub for both the city and northern Taiwan.
Project name
Landscape Of Traces
Architecture firm
XRANGE Architects
Photography
Studio Millspace
Principal architect
Grace Cheung
Landscape Architecture
XRANGE Architects
Collaborators
B.Y.Hsu Architect, ZC Architect & Associates
Client
National Taiwan Museum
Typology
Railway department park
BAU (Brearley Architects & Urbanists): Jiangyin is on the Yangtze, the world’s busiest working river. The city is regenerating part of its industrial docklands as a high density live-work district. Stage one of this major project is the creation of a 4 km public realm along the river edge. The design was selected through invited competition.
Project name
Docklands Park
Architecture firm
BAU (Brearley Architects & Urbanists)
Location
Jiangyin City, Jiangsu Province, China
Photography
Zeng Jianghe, Xiazhi
Principal architect
James Brearley
Landscape Architecture
Fang Huang, Robin Armstrong, Wang Can, Xiong Juan, Li Shuyun, Lu Yinghong, Fang Xujie, Chen Yanling, Wang Chenlei, Huang Junbiao, Liu Xiaobo, Lisa Ann Gray, Alexander Abke, Wang Tiankui, Luo Li, Cheng Yedian
Design team
Jiang Han, Steve Whitford, Joseph Tran, Zhang Xu, Gao Weiguo, Ni Wei, Hou Huilin, Tatjana Djordjevic, Li Fuming, Wang Keming, Li Dongdong, Yang Tai, Pu Lengfeng
Area
36.7 Ha (Ship Building Park 7.6Ha; Shiyu Port Park 6.9 Ha; Jiucai Port Park 7.2 Ha; Huangtian Port Park 15 Ha)
Engineer
Jiangyin Urban and Rural Planning Design Institute
Contractor
Jiangsu Natural Environment Construction Group Co., Ltd., Changshu Traditional Chinese Architecture & Landscaping Construction Co.,Ltd., Suzhou Wu Lin Landscape Development Co., Ltd.
Client
Jiangyin Urban Planning Bureau
Typology
Landscape & Urbanism › Public Park, sports park, waterfront. Program: Sustainable urban drainage, city garden, wetland, parkland, heritage preservation, plazas, emergency docks, skate park adventure playground, tennis courts, basketball courts, gate ball courts, table tennis courts, soccer fields, outdoor swimming pool, outdoor theater, bike paths, running track, pavilions, commercial and amenities buildings and tourist information centers

