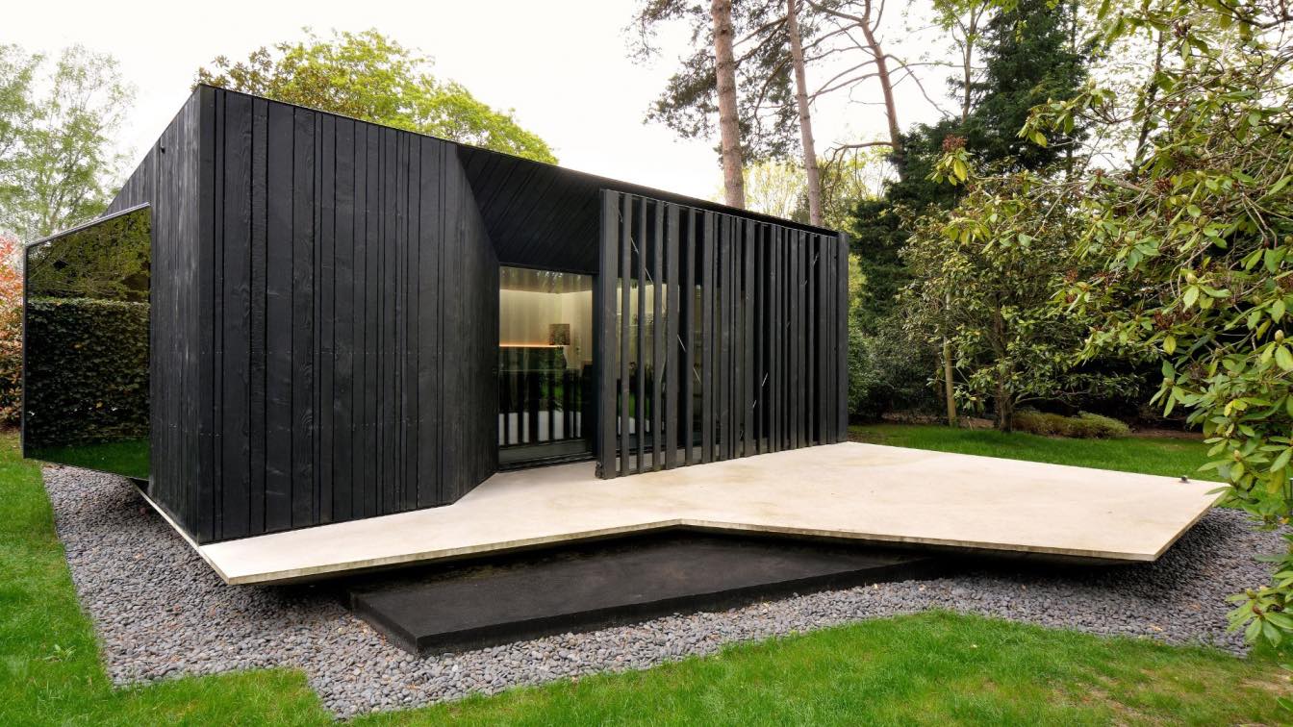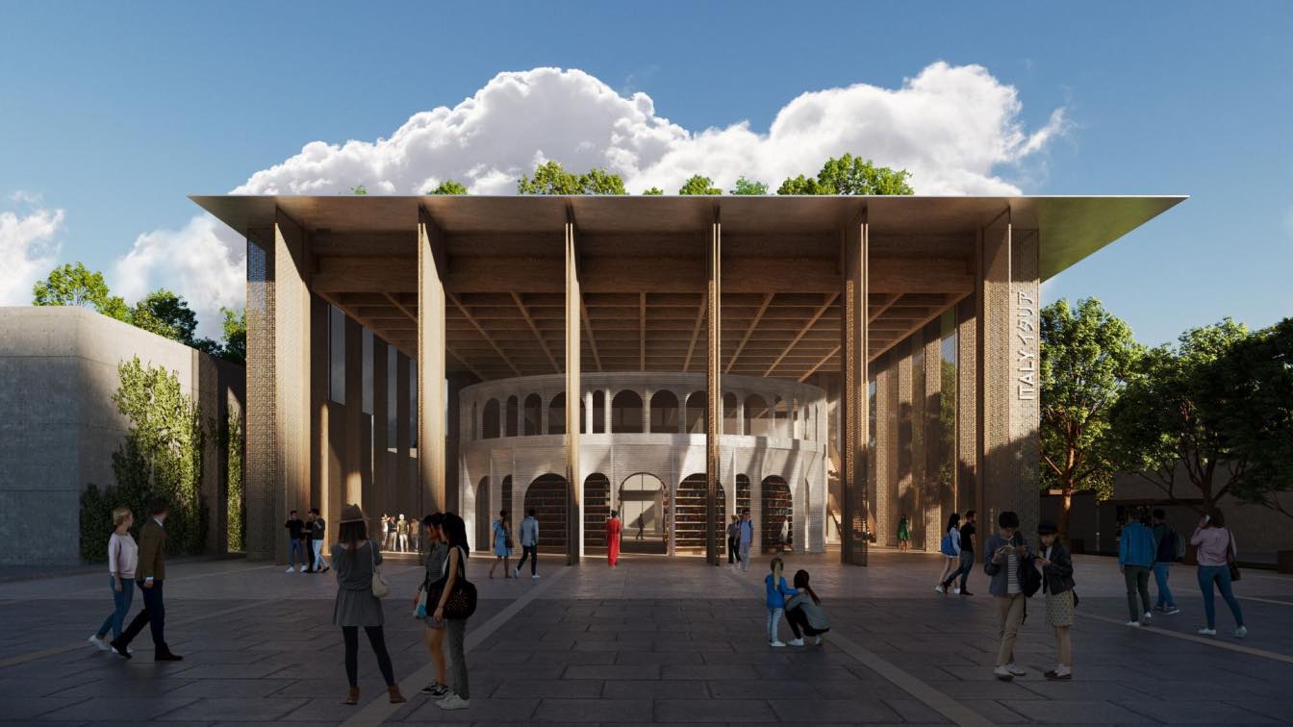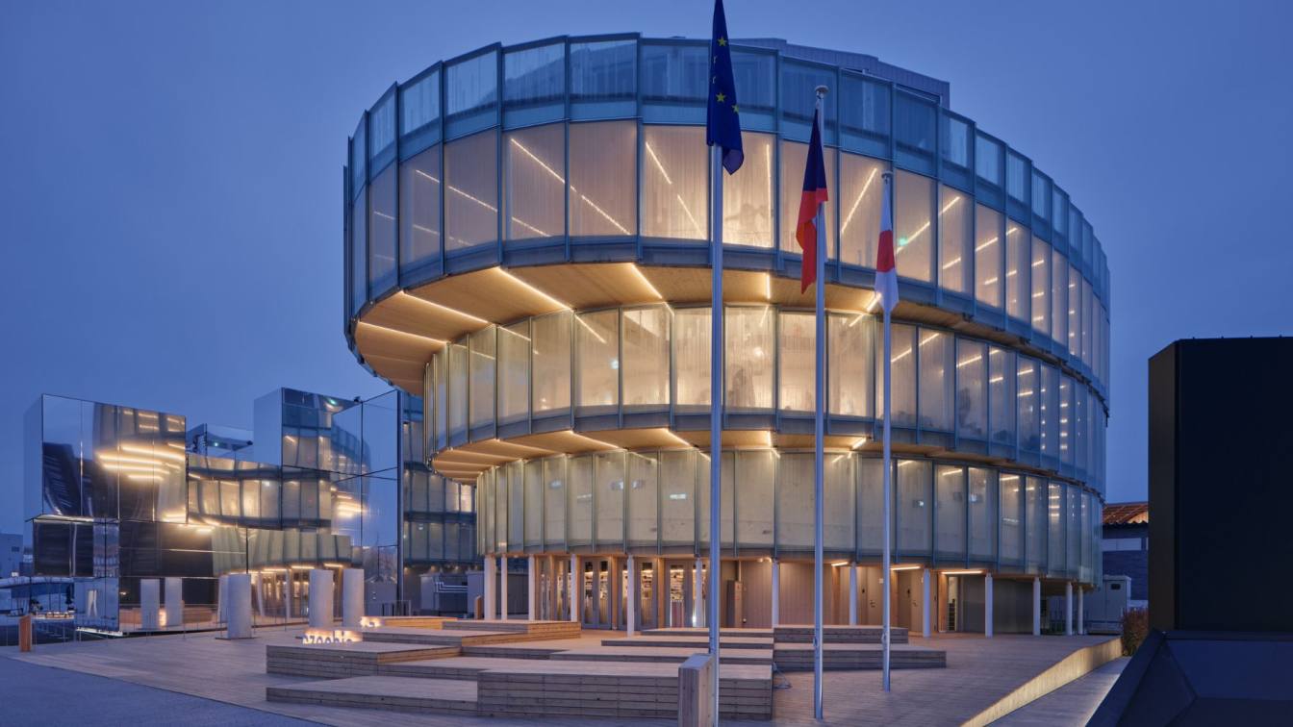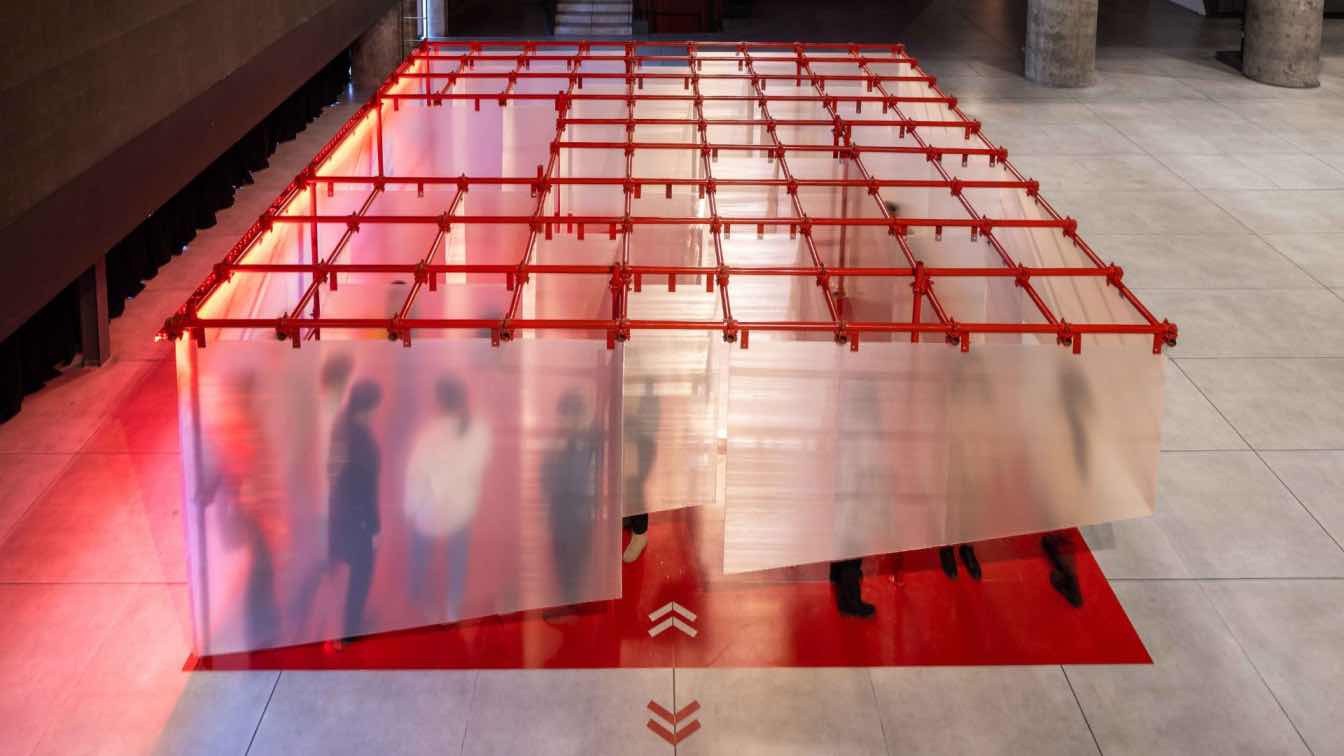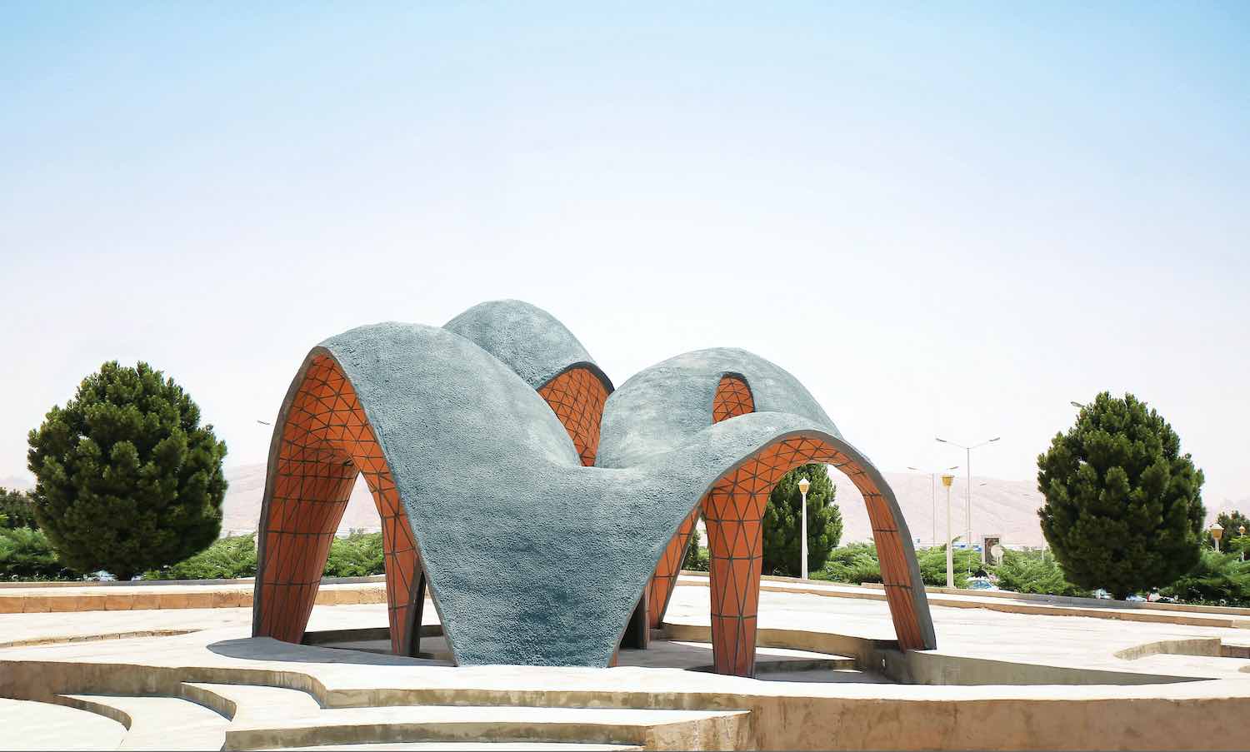Labscape Studio: The artist pavilion is located in the back of a lush garden and conceived as intimate, introvert and hidden architecture. The volume is constructed on a ‘floating’ aerial-wing concrete platform with totally asymmetrical shape to create the perception of lightness and elegance. The pavilion is entirely covered with burned wood paneling using irregular slats to give a certain character to the outer walls.
Two sides of the pavilion are intentionally left blind as they are facing the confines of the garden.one side features a mirror-glass bow window, allowing the artist to absorb the surrounding nature from inside the pavilion whilst hiding the interior from the outside world. The main façade is a large glass window with metal mesh gate.
As this pavilion is a painter’s workshop, it was necessary to have the interior flooded in natural yet neutral light. To obtain this, the ceiling integrates a U-shaped glass opening all along the edges of the volume. During night time, all natural light is substituted by artificial light but coming from exactly the same light locations. The interior is sober. the sculptural grand seating area in front of the bow window enriches the place. The seats are covered with vegetable fabrics. there is one long cabinet finished in marine wood that covers the length of the pavilion. It features a marble countertop in magnificent green marble that appears to be water from a frozen lake, and underlines the linearity of the furniture piece. There is a small washroom & kitchenette. The pavilion can totally open outwards, the gate creating a kind of courtyard, or close entirely without losing all natural light.


















About
Labscape Architecture & Design was founded in 2010 in Brussels (BE) by Tecla Tangorra and Robert Ivanov. Since then, they have also opened offices in New York (US) and Pisa (IT). Projects range from large urban planning developments to the design and development of furniture and objects. Labscape's stance is discreet, yet they have assembled a nice portfolio of projects in Europe, the Middle East.

