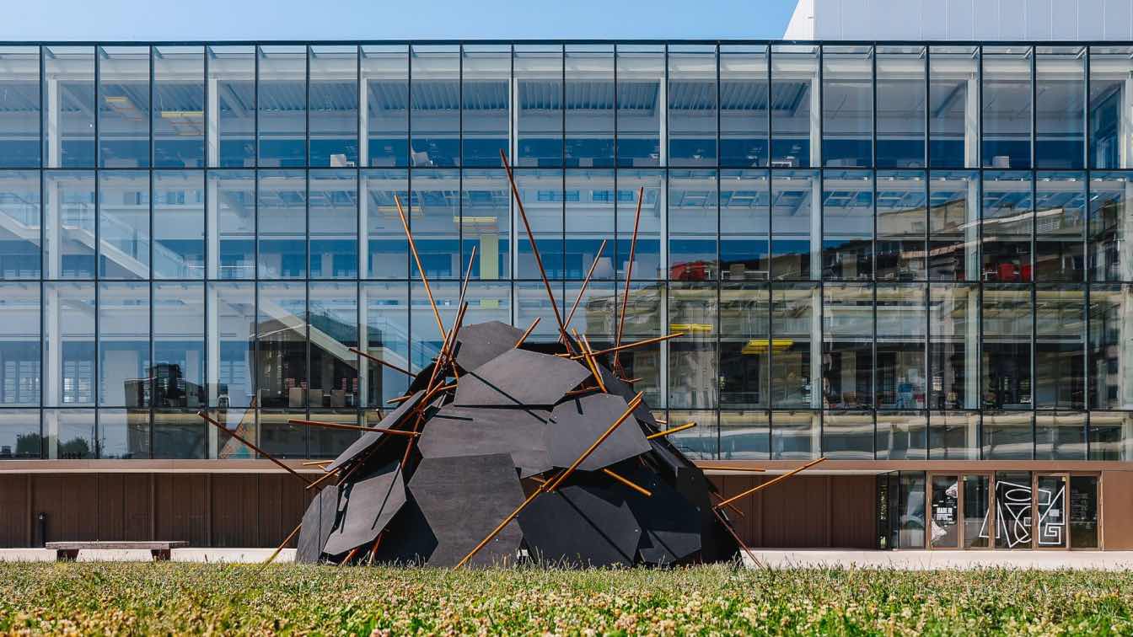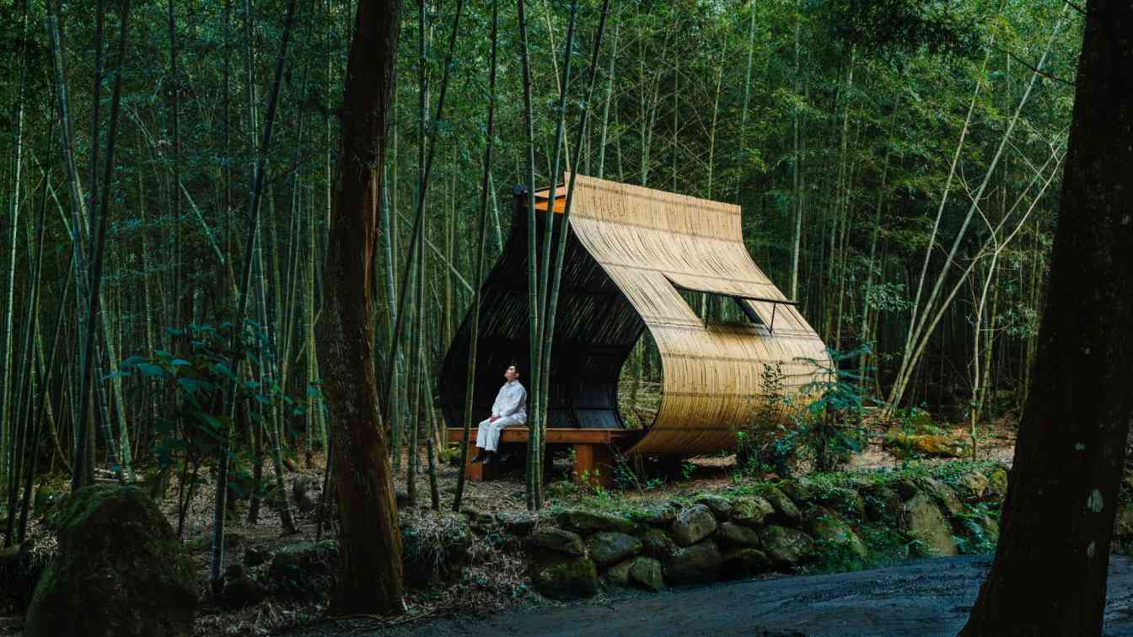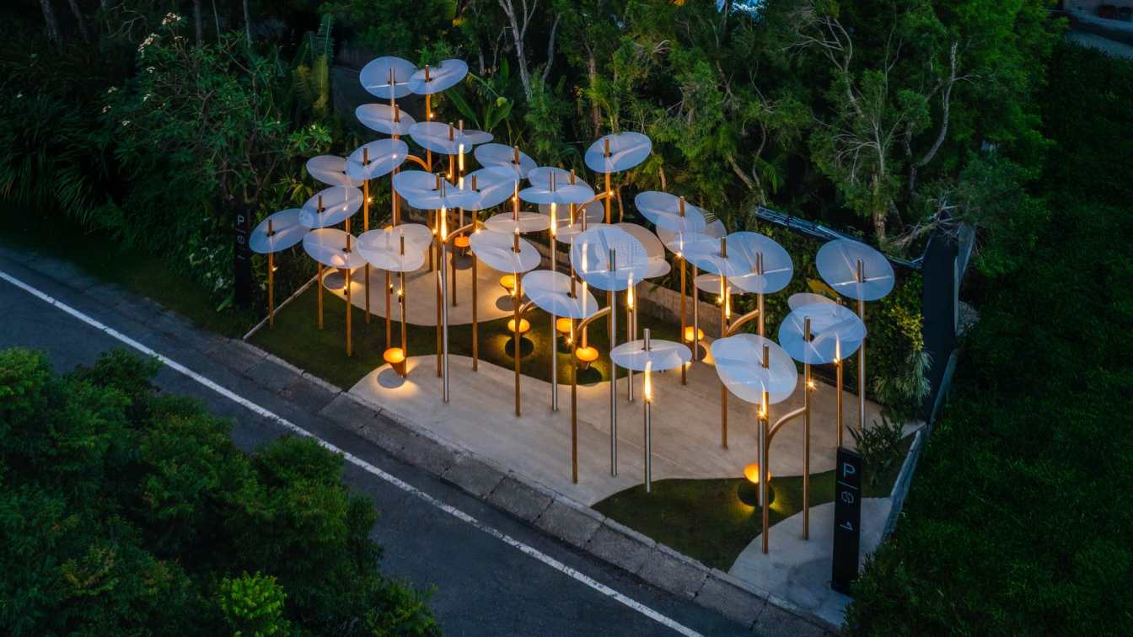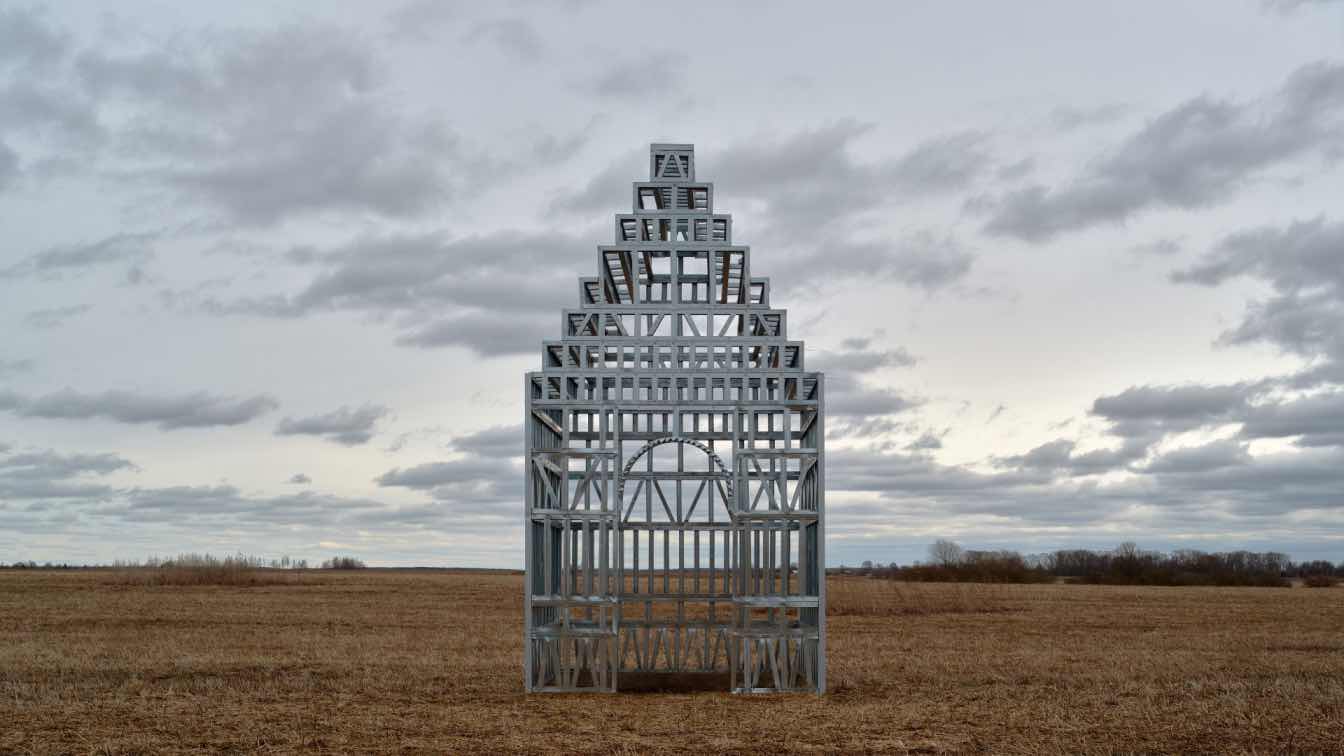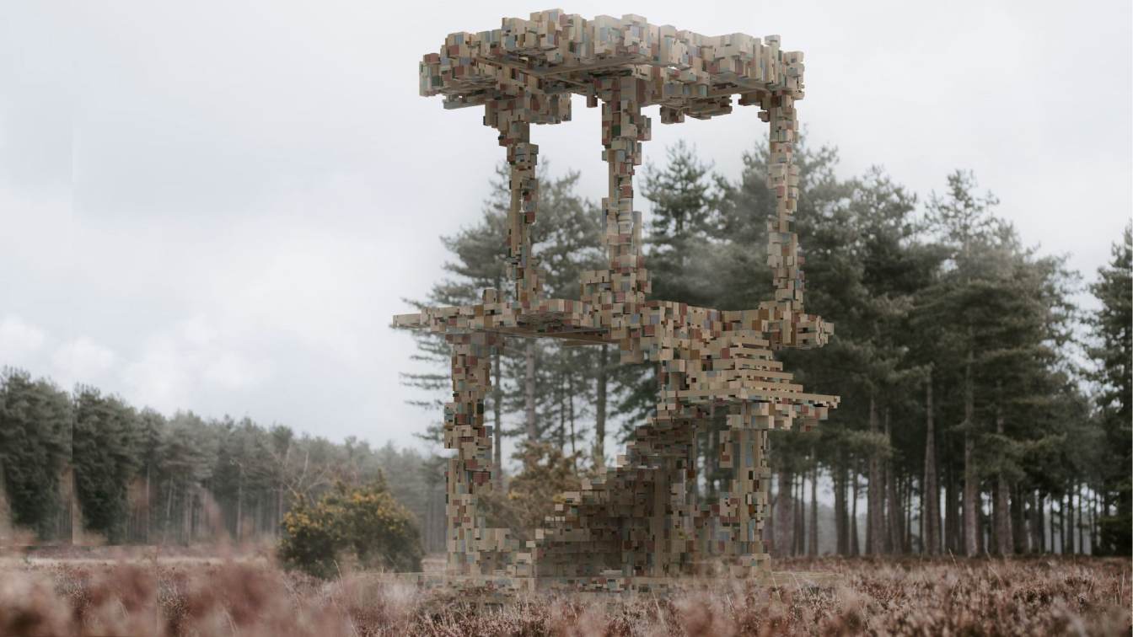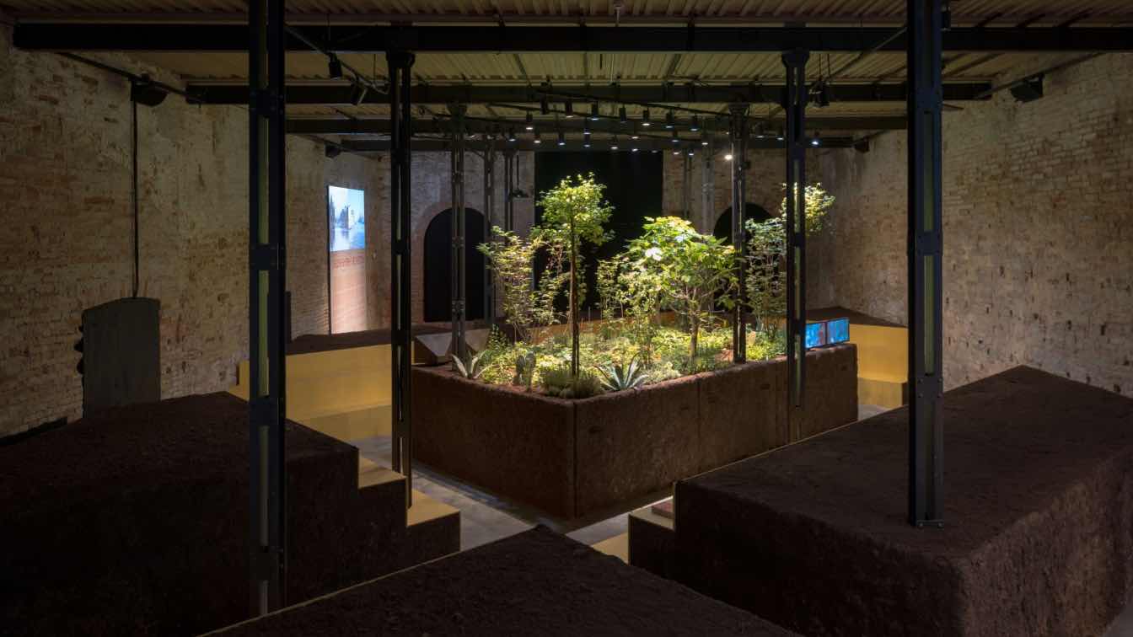The Nesting Plan series learns from the architectural expertise of the animal builders inhabiting each site, interpreting their nesting techniques through human construction materials and craftsmanship as a tribute to their remarkable natural instincts.
Project name
Nesting Plan IX Dragon
Location
Center Rog, Ljubljana, Slovenia
Photography
FIXER Photographic Studio
Principal architect
Cheng Tsung FENG
Design team
Chan Wei HSU, Chung Sheng HSU, Chen PENG
Structural engineer
Jianquan Engineering Consultants
Construction
Chan Wei HSU, Kuan Chen CHEN, Jan Lovše
Client
The Wellbeing Project for the Global Hearth Summit 2025
Typology
Pavilion, Installation Art
In the dense Moso bamboo forest of Nantou, artist Cheng Tsung FENG built a small bamboo cabin as a resting place for passersby. The design of the cabin is inspired by the gesture of wrapping sticky rice dumpling—placing bamboo leaves in the palm and filling them with stuffing.
Project name
Bamboo Cabin Plan: Sticky Rice Dumpling
Architecture firm
Cheng Tsung FENG
Location
Moso Bamboo Forest, Lugu Township, Nantou County, Taiwan
Photography
FIXER Photographic Studio
Principal architect
Cheng Tsung FENG
Design team
Chan Wei HSU, Chung Sheng HSU
Structural engineer
HsiangYe Engineering Consultants
Construction
Chan Wei HSU, Chung Sheng HSU, Chen PENG
Material
Bamboo, Wood, Metal, Nylon Rope, Fluorescent Light
Client
Department of Agriculture, Nantou County Government
Typology
Pavilion › Installation Art
“Structural Botany” is a series that extracts geometric vocabularies from the diverse characteristics of plants, reinterpreting them through artificial structures and modular components. It explores the blurred intersection between natural forms and human-made construction.
Project name
Structural Botany 25AP-263-43
Architecture firm
Cheng Tsung FENG
Location
Swiio Villa Yilan, Taiwan
Photography
FIXER Photographic Studio
Principal architect
Cheng Tsung FENG
Design team
Chan Wei HSU, Chung Sheng HSU
Structural engineer
Jianquan Engineering Consultants
Construction
Chan Wei HSU, Chung Sheng HSU
Material
Wood, iron, metal mesh
Typology
Installation › Pavilion, Installation Art
This installation, created by Le Atelier Architects and titled Temple of the Labourers, seeks to draw attention to the craftsmen and artisans whose hands bring designer visions to life.
Project name
Temple of the Labourers
Architecture firm
Le Atelier Architectural Bureau
Location
Menchakovo village, Suzdal district, Vladimir region, Russia
Photography
Maxim Loskutov
Principal architect
Sergey Kolchin
Design team
Sergei Kolchin, Natalia Senyugina
Interior design
Le Atelier Architectural Bureau
Site area
Approximately 60 hectares
Civil engineer
Le Atelier Architectural Bureau
Structural engineer
Le Atelier Architectural Bureau
Material
Knauf drywall profiles
Client
Vladimir Inyakin, investor and ideologist of the Menchakovo Art Residency
Typology
Installation › Urban Installation
This project redefines waste wood as a valuable architectural resource by introducing a replicable framework for sustainable building design and construction (SBDC). Rooted in circular economy principles, the project addresses the pressing challenge of reusing irregular off-cut wood—material typically dismissed due to its non-standard geometry.
Project name
Framework for sustainable building design and construction using off-cut wood
Architecture firm
Boyuan Yu, Jianing Luo, Yi Shi
Tools used
Rhinoceros 3D, Grasshopper, V-ray, Unreal Engine, Adobe Photoshop
Principal architect
Boyuan Yu, Jianing Luo, Yi Shi
Design team
Boyuan Yu, Jianing Luo, Yi Shi
Collaborators
Mingming Zhao, Adam Fingrut, Lei Zhang
Visualization
Boyuan Yu, Jianing Luo, Yi Shi
Typology
Public Space › Pavilion
Faced with the global ecological crisis, the project selected by the Ministry of Culture and the National Institute of Fine Arts and Literature for the 19th International Architecture Exhibition – La Biennale di Venezia promotes a reflection on how we inhabit, cultivate, and design the world we share.
Project name
Pavilion of Mexico
Architecture firm
Estudio Ignacio Urquiza, Ana Paula de Alba
Location
La Biennale di Venezia, Italy
Photography
Yvonne Venegas, Uta Gleiser, Matteo Losurdo, Ricardo de la Concha. Image editing and digital processing: Arturo Arrieta
Typology
Cultural Architecture › Pavilion
Arabica Sandloop Pavilion by Armani Architects merges sustainability, innovation, and nature-inspired design. Located in Dubai, it’s the first 3D-printed pavilion made from sand, symbolizing a fusion of tradition and technology. Inspired by desert dunes and caves
Project name
%Arabica SandLoop Pavilion
Architecture firm
Armani Architects
Location
Dubai, United Arab Emirates
Principal architect
Amir Armani Architects, Kiana Ghader
Design team
Amir Armani Asl, Kiana Ghader
Collaborators
Kia Rendering Studio
Visualization
Armani Architects, Kia Rendering Studio
Client
Arabica Coffee Brand
Typology
Pavilion › Coffee Brand
The China Pavilion at the 19th International Architecture Exhibition – La Biennale di Venezia, titled CO-EXIST and curated by Ma Yansong, founder and principal partner of MAD Architects, officially opened on Friday, May 9 at the Arsenale.
Title
CO-EXIST: Pavilion of China at the 19th International Architecture Exhibition - La Biennale di Venezia
Eligibility
Open to public
Organizer
Ministry of Culture and Tourism of the People's Republic of China
Date
May 10, 2025 - November 23, 2025
Venue
Arsenale - Magazzino Delle Cisterne, Castello 2169/F - 30122 Venezia, Italy

