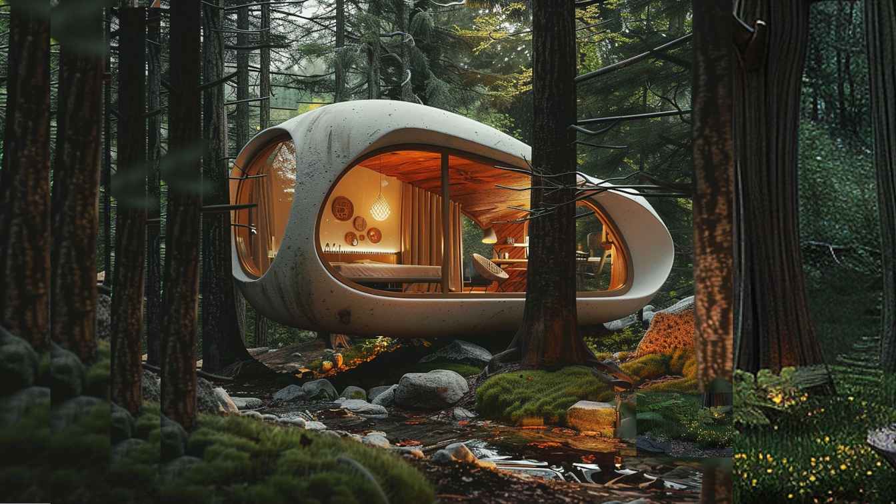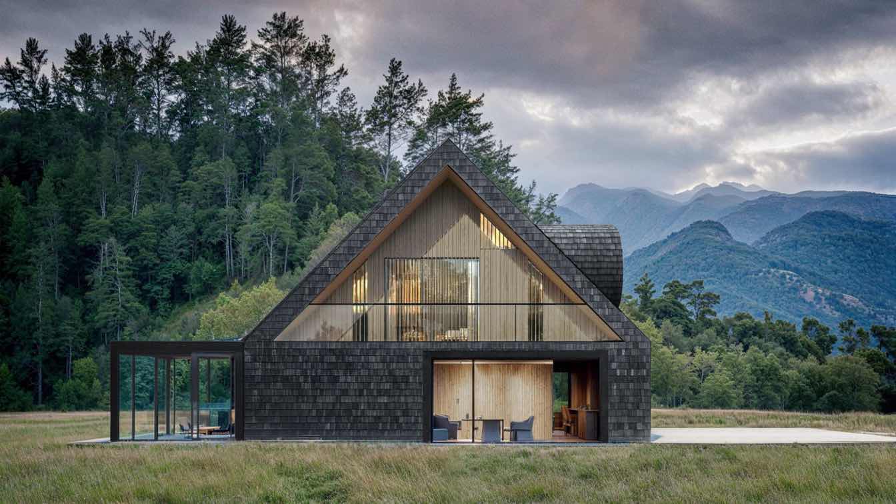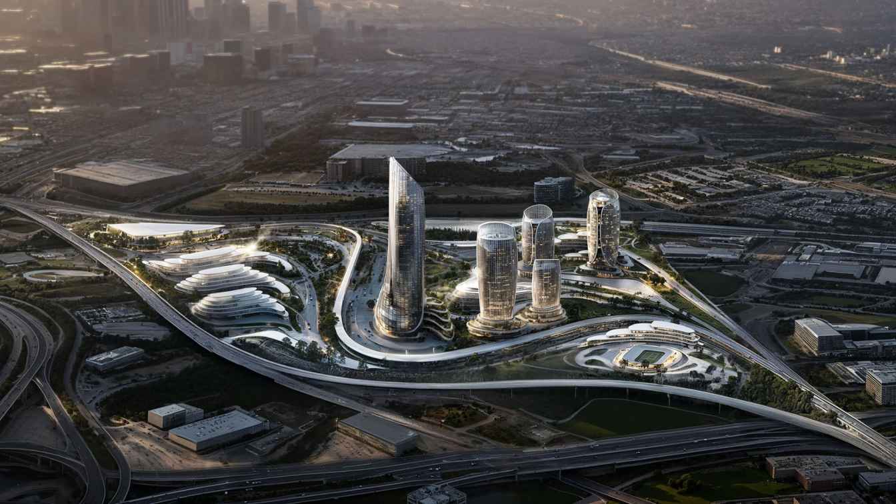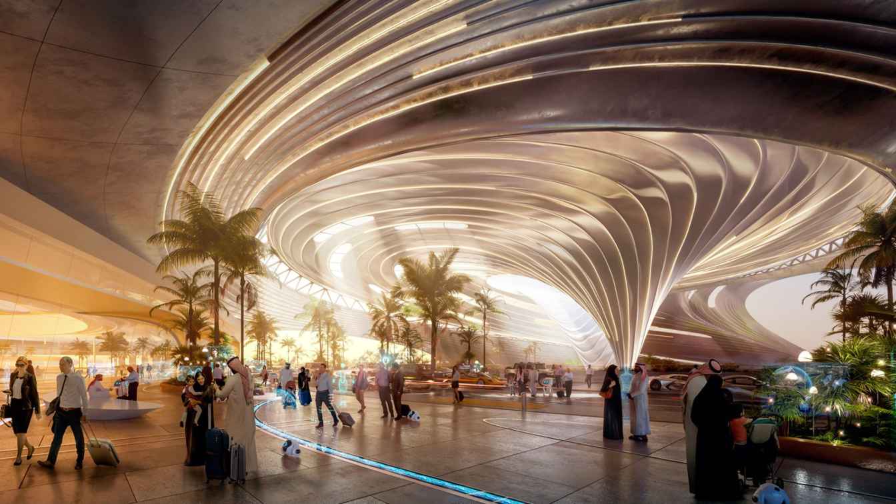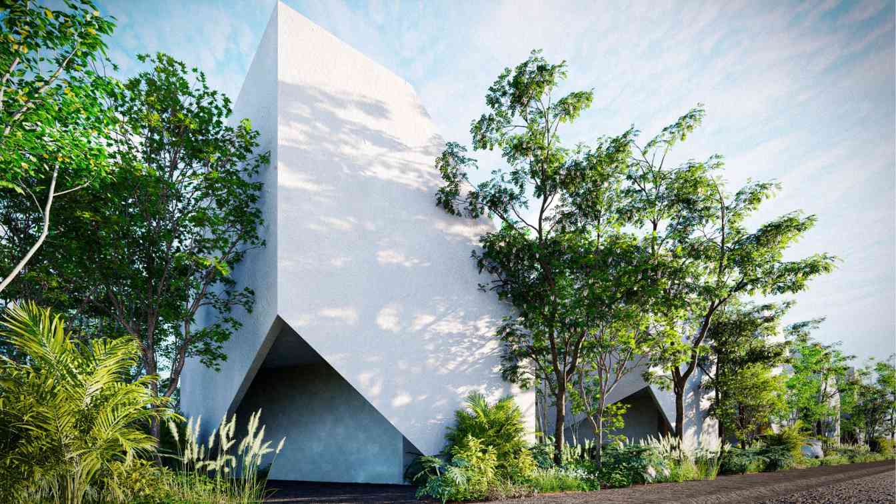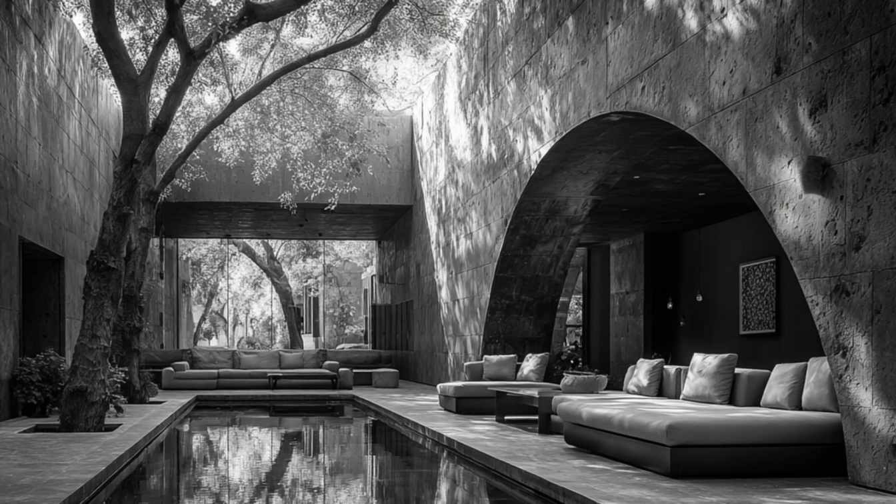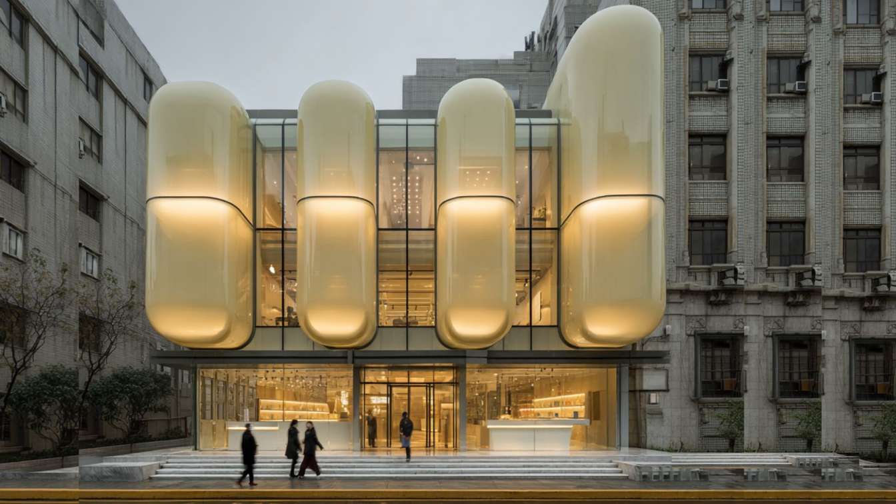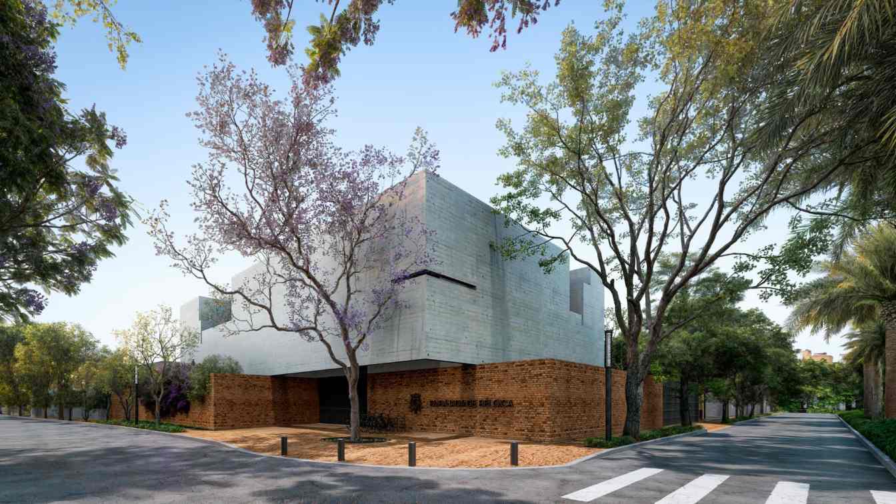Cabin of Serenity is a contemporary organic residence defined by its fluid, sculptural form. The exterior shell is crafted from sprayed reinforced concrete with a smooth matte finish, shaped into continuous curves without sharp edges, reflecting biomorphic architecture.
Project name
Cabin of Serenity
Architecture firm
Studio Aghaei
Tools used
Midjourney AI, Adobe Photoshop
Principal architect
Fateme Aghaei
Design team
Studio AGHAEI Architects
Collaborators
Visualization: Fateme Aghaei
Typology
Hospitality › Cabin
House with Shelter and Garden is a unique architectural concept featuring the underground Scorpio Garden and an innovative, luxurious shelter Scorpio House®, developed by BXB Studio.
Project name
The Shelter House with Scorpio Garden
Architecture firm
BXB Studio
Principal architect
Bogusław Barnaś
Design team
Bogusław Barnaś, Bartłomiej Mierczak, Bartłomiej Szewczyk, Justyna Duszyńska-Krawczyk, Urszula Furmanik, Aleksandra Parchem, Yousra Bouras
Typology
Residential › House
Introducing our joint visions for LA28 Olympic Village, a world class destination for sports and entertainment. Two practices, united by a shared vision of a fluid future, showcase a stunning masterplan that weaves together ambitious architecture, vibrant public spaces, and a celebration of the human spirit at the heart of LA28.
Project name
LA28: A village for the Games
Architecture firm
minD Design, Studio Tim Fu
Location
Los Angeles, California, USA
Design team
Mind Design Team: Miroslav Naskov, David Richman, Jan Wilk, Michelle Naskov, Nicholas George; Studio Tim Fu Team: Tim Fu, Rada Daleva, Marco Alfaro, Dominic Wood, Carrie Yin
Visualization
Mind Design Team: Miroslav Naskov, David Richman, Jan Wilk, Michelle Naskov, Nicholas George Studio Tim Fu Team: Tim Fu, Rada Daleva, Marco Alfaro, Dominic Wood, Carrie Yin
Typology
Sports Architecture › Olympic Village
KSA MicroLiving Airport was designed to challenge Architecture, logistics, and the digital systems that have built airports since the beginning of our travelling culture, which has seen no reinvention, no optimisation, no second thoughts and no upgrade for passenger experience for decades. Designed under Saudi Vision 2030
Project name
KSA MicroLiving Airport: The World Smartest airport
Architecture firm
[MC] Studios
Location
Riyadh, Saudi Arabia
Tools used
Autodesk Maya, Unreal Engine gameplay, Unreal Engine Live Rendering, Meta Human Creator, Reality Capture, Substance Painter, Rhinoceros 3D, Grasshopper, Midjourney AI, Kling AI, Luma AI, After Effects, Adobe Photoshop, Oculus VR, Steam VR
Principal architect
Mariana Cabugueira
Collaborators
• Collaborators: NAAR • Interior design:[MC] Studios • Landscape:[MC] Studios • Materials: Built with rammed earth, high-performance glass, steel structure, ETFE membrane, sand-mix concrete, corten steel, passive cooling, and integrated photovoltaics - suited for desert climate and fast, modular construction
Visualization
[MC] Studios
Status
Concept - Design, Pre-SD
Typology
Transportation › Airport and Urbanism
The townhouse residential project, situated in Tulum, boasts a bold architectural design characterized by clean geometries and inclined prisms, seamlessly blending into the jungle surroundings in a manner that is both respectful and striking. Each unit spans three levels, creating a vertical dialogue between the interior spaces.
Project name
Tunich Tulum Townhouse
Architecture firm
PRAAACTICE
Location
Tulum, Quintana Roo, Mexico
Tools used
Midjourney AI, Rhinoceros 3D, Grasshopper, D5 Render, Adobe Photoshop
Principal architect
Adrian Aguilar
Design team
Adrian Aguilar, Shadani Segura
Collaborators
Shadani Segura, Jorge Trejo
Typology
Residential › House
This villa is a conceptual fusion of Pahlavi-era architecture and contemporary Iranian design—an imagined collaboration between a prominent mid-20th-century architect and a present-day minimalist. Inspired by the grandeur, symmetry, and symbolic power of that historical period.
Project name
The Dome House
Architecture firm
Raad Group
Tools used
Midjourney AI, Adobe Photoshop
Principal architect
Shadi Farhadi
Collaborators
Visualization: Shadi Farhadi
Typology
Cultural Architecture > Villa
When I began designing the Pillor building, I wanted to create more than just an ordinary pharmacy—I aimed to craft a space that artistically reflects the connection between health, urban life, and modern architecture. My inspiration came from Japanese minimalism; a style that delivers simplicity, purity, and calmness alongside beauty.
Architecture firm
Redho_ai
Tools used
Midjourney AI, Adobe Photoshop
Principal architect
Parisa Ghargaz
Design team
Redho_ai Architects
Collaborators
Visualization: Parisa Ghargaz
Site area
1,000,- 2,000 m²
Typology
Commercial › Retail › Pharmacy
The new Belgian Embassy in Mexico, designed by Abraham Cota Paredes, Lucio Muniain, and Rafael Pardo, is a refined exercise in architectural diplomacy. Located in the residential neighborhood of Polanco, it balances the symbolic role of representing a nation with the subtle art of urban integration.
Project name
The New Belgian Embassy in Mexico
Architecture firm
Abraham Cota Paredes, Lucio Muniain, Rafael Pardo
Location
Mexico City, Mexico
Tools used
CAD, SketchUp, V-ray
Principal architect
Abraham Cota Paredes, Lucio Muniain, Rafael Pardo
Design team
Abraham Cota Paredes, Lucio Muniain, Rafael Pardo
Visualization
Alfredo Sanchez, Oscar Santiago Ruiz
Client
Belgian Embassy in Mexico
Typology
Government, Embassy

