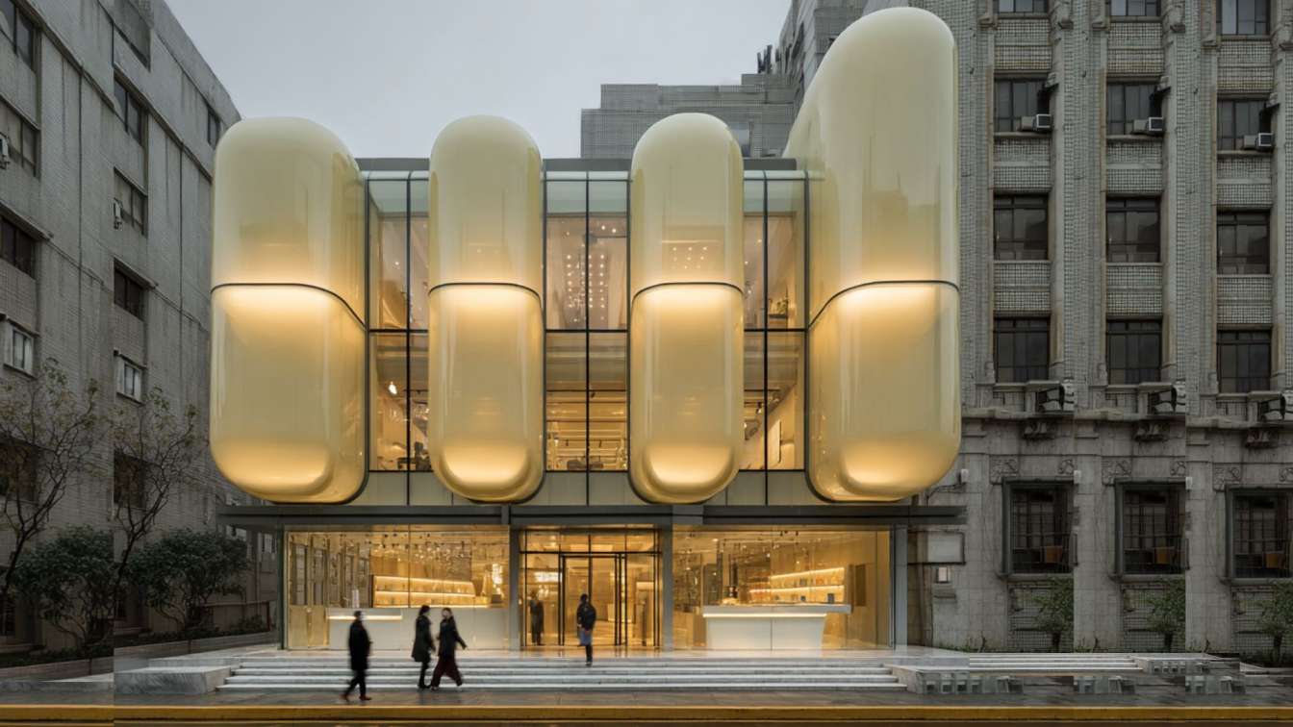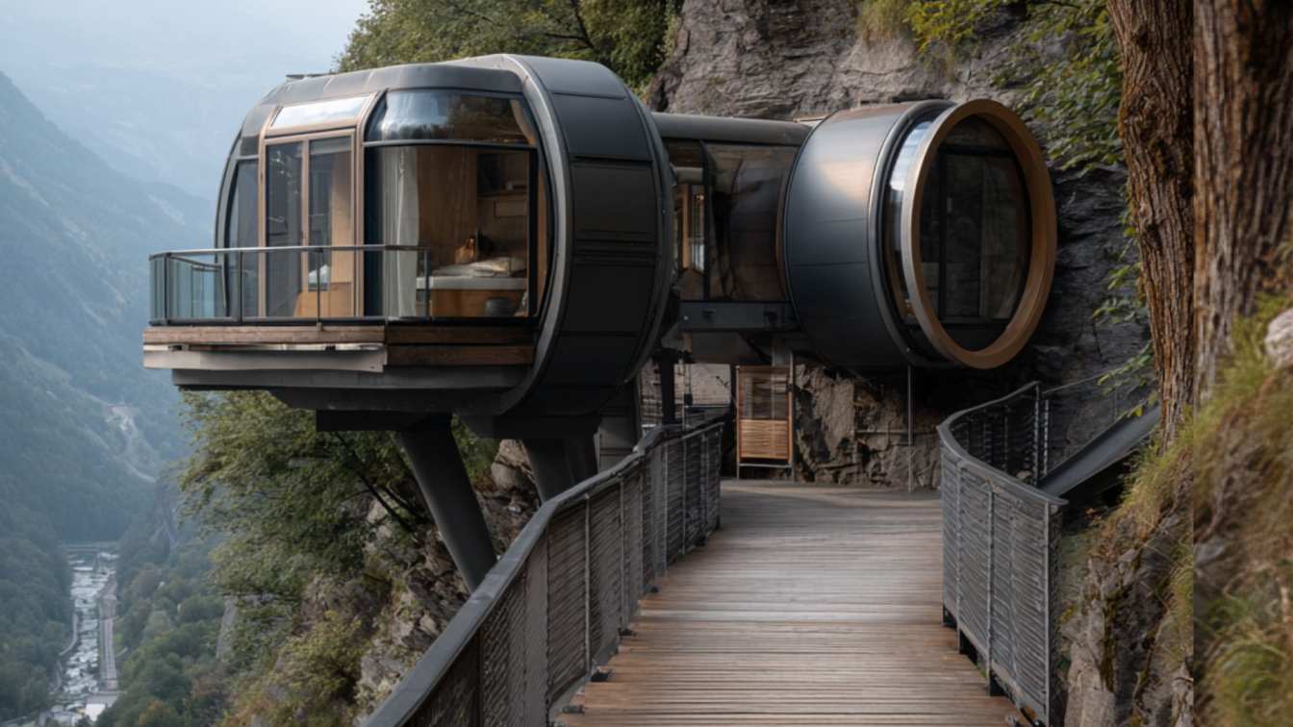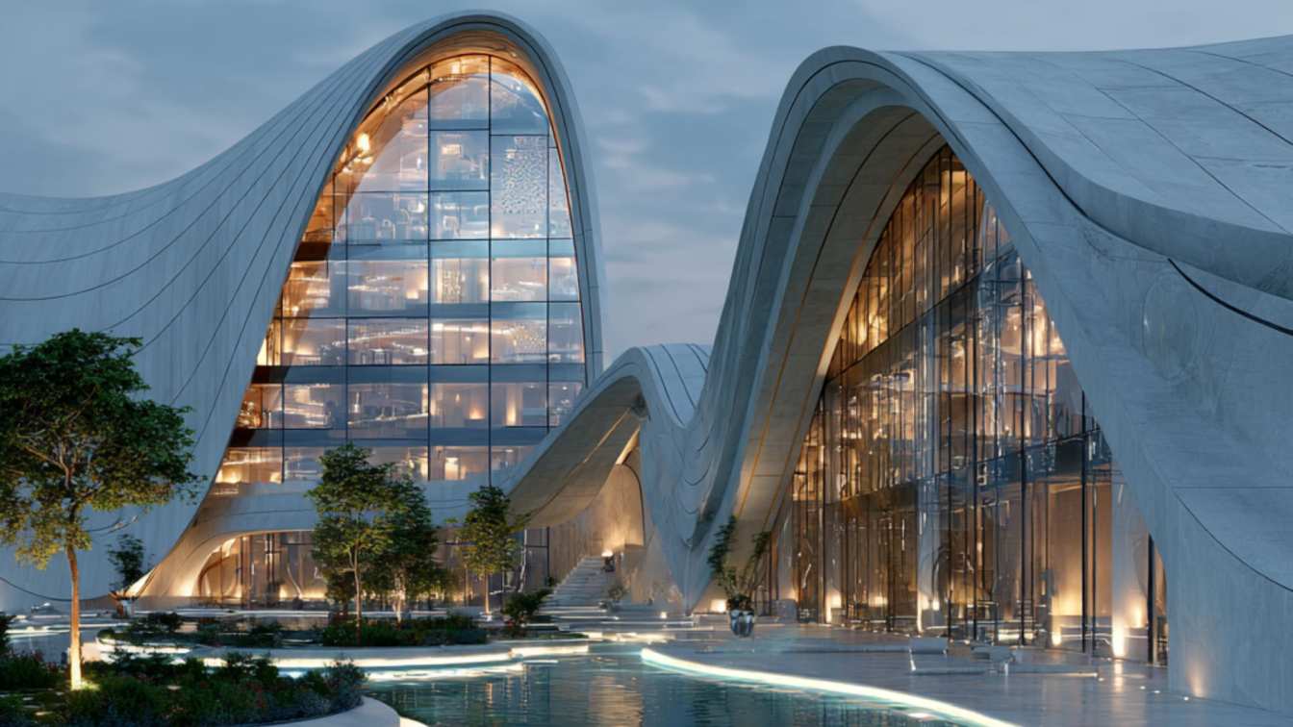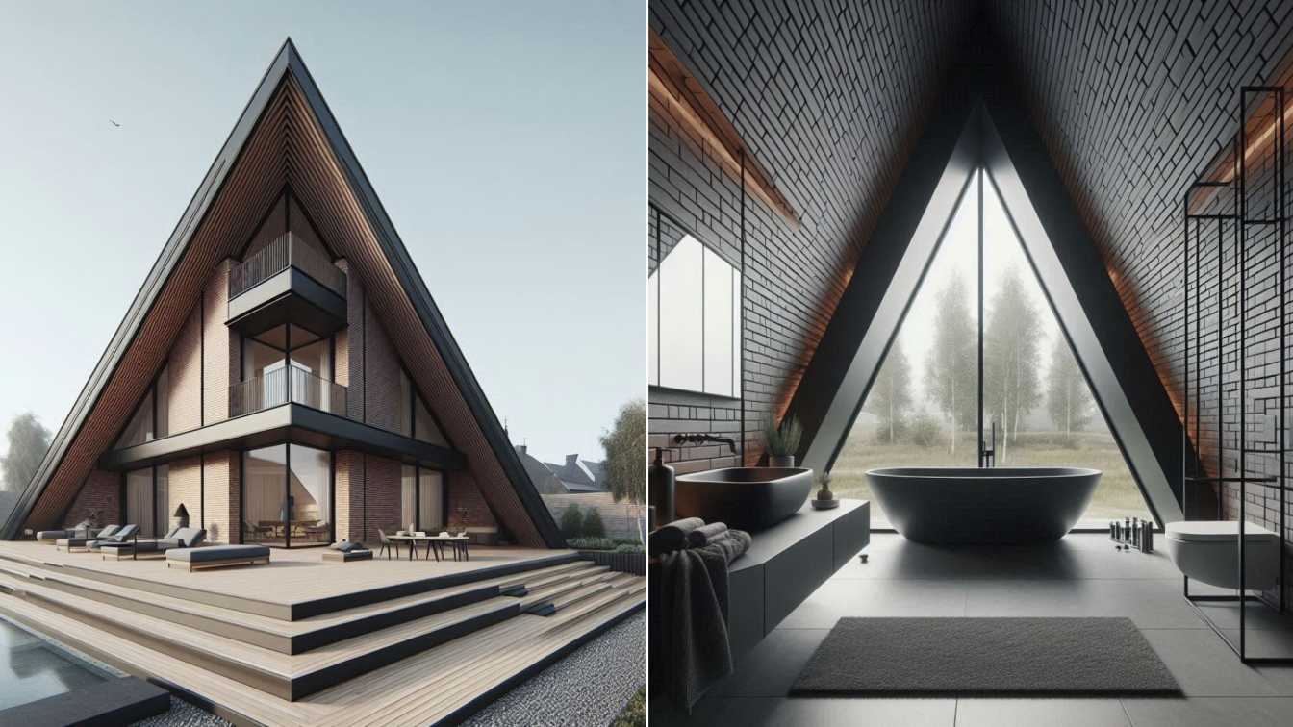Parisa Ghargaz: When I began designing the Pillor building, I wanted to create more than just an ordinary pharmacy—I aimed to craft a space that artistically reflects the connection between health, urban life, and modern architecture. My inspiration came from Japanese minimalism; a style that delivers simplicity, purity, and calmness alongside beauty. Yet, I didn’t want this simplicity to be a cold or lifeless form—it needed to carry a deeper meaning.
My main idea revolved around the concept of “gentle symbolism.” The capsule-shaped columns—reminiscent of pharmaceutical capsules that symbolize health—are not depicted in a direct or playful way, but with subtlety and rhythmic harmony that create a new visual language. These columns, much like the pillars of traditional Japanese temples, rise from the ground to the sky, imparting a sense of dynamism and strength, while their internal lighting conveys a feeling of vitality and care.
The pastel yellow and green colors I chose symbolize hope and positive energy—colors that harmonize with the gentle daylight and the surrounding urban environment, creating a welcoming atmosphere for visitors. This palette also beautifully contrasts with the simple and neutral tones of the upper floors, representing a balance between daily activity and personal or office spaces.
One of my key concerns was maintaining a balance between the specialized identity of the pharmacy and a respectful presence within the urban fabric. I didn’t want the building to shout; I wanted it to whisper—a quiet voice amid the street’s bustle, conveying calm and reassurance to people.
The upper floors, with their large windows and minimalist design, offer modern living or working spaces that create a graceful and tranquil contrast to the ground floor. This contrast is part of the architectural language that subtly narrates the building’s diverse functions. Ultimately, for me, Pillor represents the union of science and art, function and emotion, structure and meaning. This project was an opportunity to view architecture as a dynamic language capable of impacting urban life and creating a more humane, gentle, and inspiring experience.
















