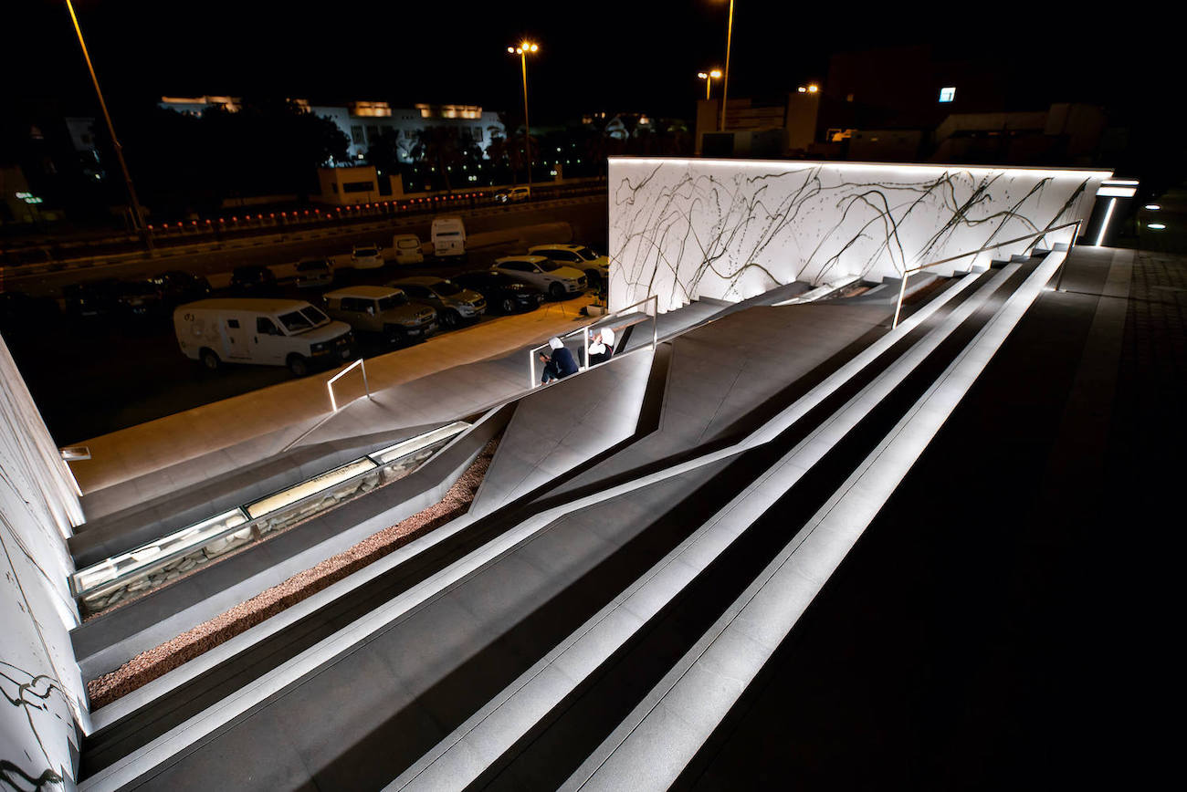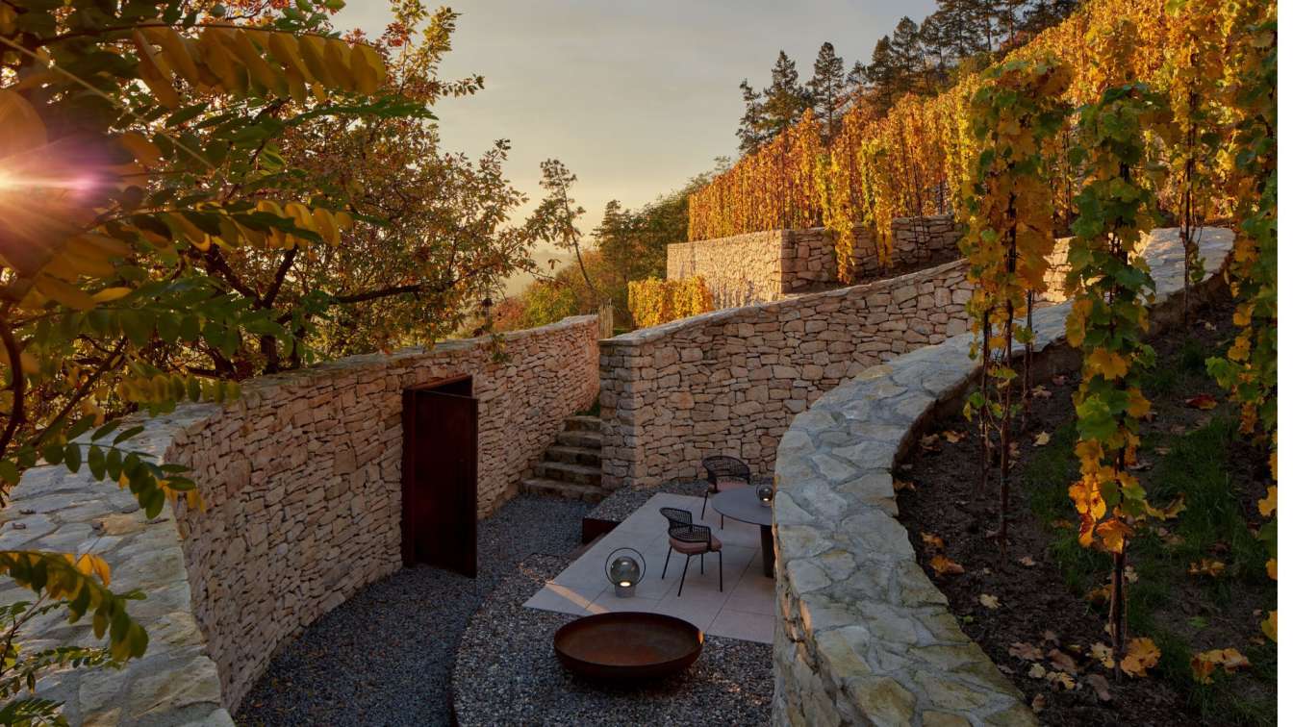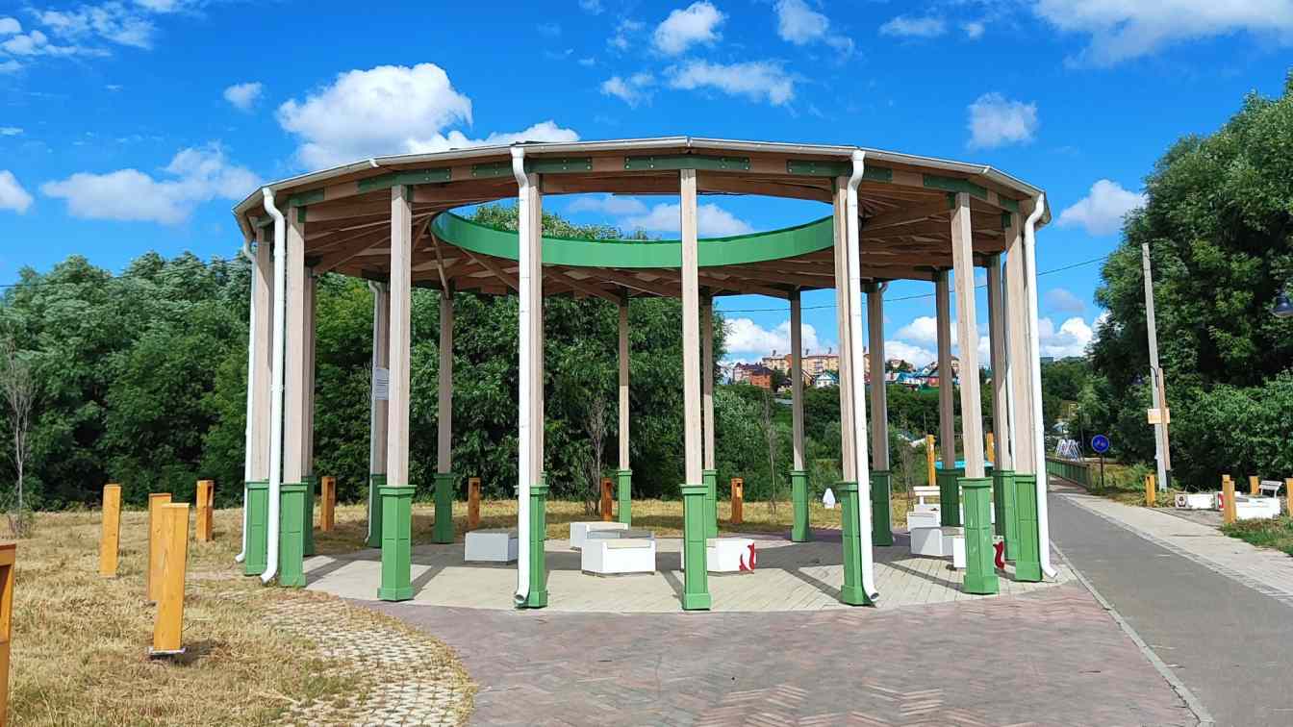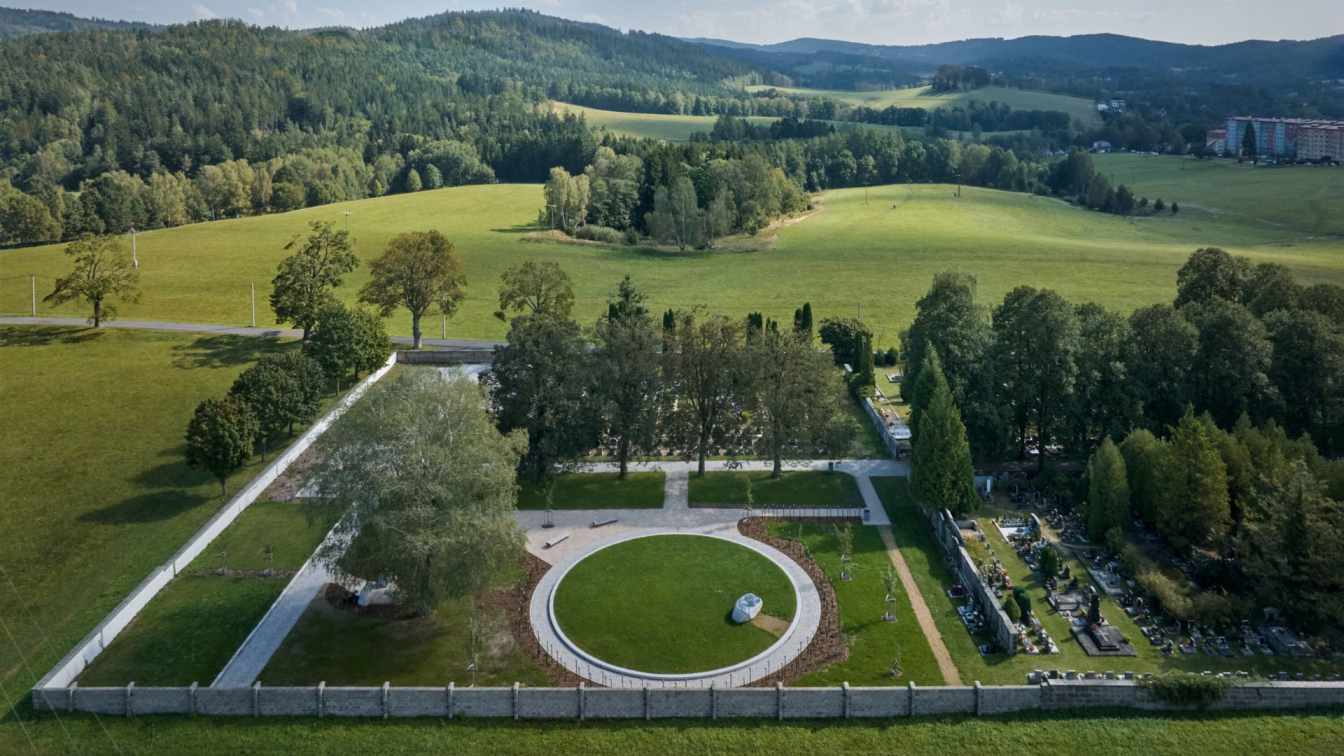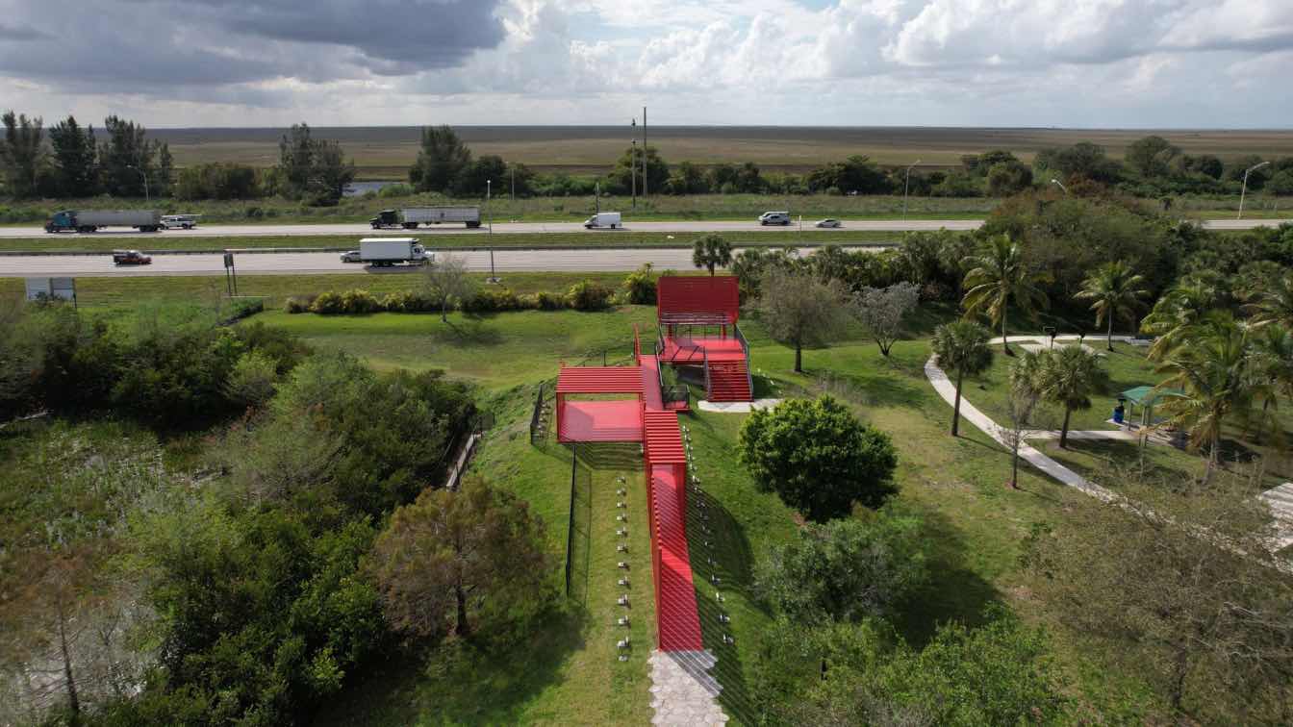Parallel Studio: Al-Seif Staircase #s25k is a project under the umbrella of Amiri Diwan of Kuwait, donated by Tamdeen Group and supported by the Kuwait Municipality, Public Utilities Management Company (PUMC), and Al Ghanim International. It emerges as an initiative by Parallel Studio to refurbish the area that has witnessed significant contribution to cumulative Kuwait history given its heritage and ingenuity, it contributes once again to the consolidation and renewal of dialogue between generations through the staircase design. The Staircase #s25k is located in Kuwait City, in front of Al Seif Palace on the Arabian Gulf Street.
Al-Seif Staircase design intent evolves beyond a programmatic statement, to which serving the passing by dwellers from level to another. It seeks to highlight the main concept of urban design, which is to draw attention to this particular area as a symbol of the rehabilitation and renovation efforts of the private sector in collaboration with the Kuwait Governmental sector and to strengthen the advanced social and urban status.
 image © Faisal Al Hindi and Yousif Abdulsaid
image © Faisal Al Hindi and Yousif Abdulsaid
As for the design concept, it weaves a series of faceted geometrical characters that cascades between levels as evidence of order and balance. Granite as the main material used for the staircase covers the 25 steps with 3 staggered stainless steel handrails and LED cove lighting under each step. Materials from the original staircase were preserved in glass chambers to magnify its content paying tribute to the old structure. The seating on the sides of the staircase serves as a resting ground contemplating the marriage between the past and the present. Supported by Elevation Burger, the Graffiti (the spirit of the past) will remain as it was to support the youth artists of evolving artworks layered through time. Above and beyond the definition of a stair, storytelling to encroach appreciation and a triumphal perception to the new design.
 image © Faisal Al Hindi and Yousif Abdulsaid
image © Faisal Al Hindi and Yousif Abdulsaid
 image © Faisal Al Hindi and Yousif Abdulsaid
image © Faisal Al Hindi and Yousif Abdulsaid
 image © Faisal Al Hindi and Yousif Abdulsaid
image © Faisal Al Hindi and Yousif Abdulsaid
 image © Faisal Al Hindi and Yousif Abdulsaid
image © Faisal Al Hindi and Yousif Abdulsaid
 image © Faisal Al Hindi and Yousif Abdulsaid
image © Faisal Al Hindi and Yousif Abdulsaid
 image © Faisal Al Hindi and Yousif Abdulsaid
image © Faisal Al Hindi and Yousif Abdulsaid
 Before
Before
 Before
Before
 Render by Parallel Studio
Render by Parallel Studio
 Render by Parallel Studio
Render by Parallel Studio
 Render by Parallel Studio
Render by Parallel Studio
 Render by Parallel Studio
Render by Parallel Studio
 Plan
Plan
 Plan - Granite Layout
Plan - Granite Layout
 Initial Sketches
Initial Sketches
 Detail stair side end
Detail stair side end
 Details
Details
 Process Diagram
Process Diagram
 Reinforced Section
Reinforced Section
 Reinforced Section
Reinforced Section
 Section
Section
 Section
Section
Connec with the Parallel Studio
Parallel Studio is a young driven architects’ firm, based in Kuwait with a multi-cultural context. The team comes from a variety of backgrounds, yet working in parallel; bringing together our ideologies and methods to the edge. We design based on statements from fundamentals and re-construct the presence by exploration and exploitation of the project. Parallel Studio immerses with a diversity of scales in the spectrum of architecture, art, and design. Not limited to restrictions, but by understanding the characteristic that morphs designs, programs, and aesthetics as a parallel principle.

