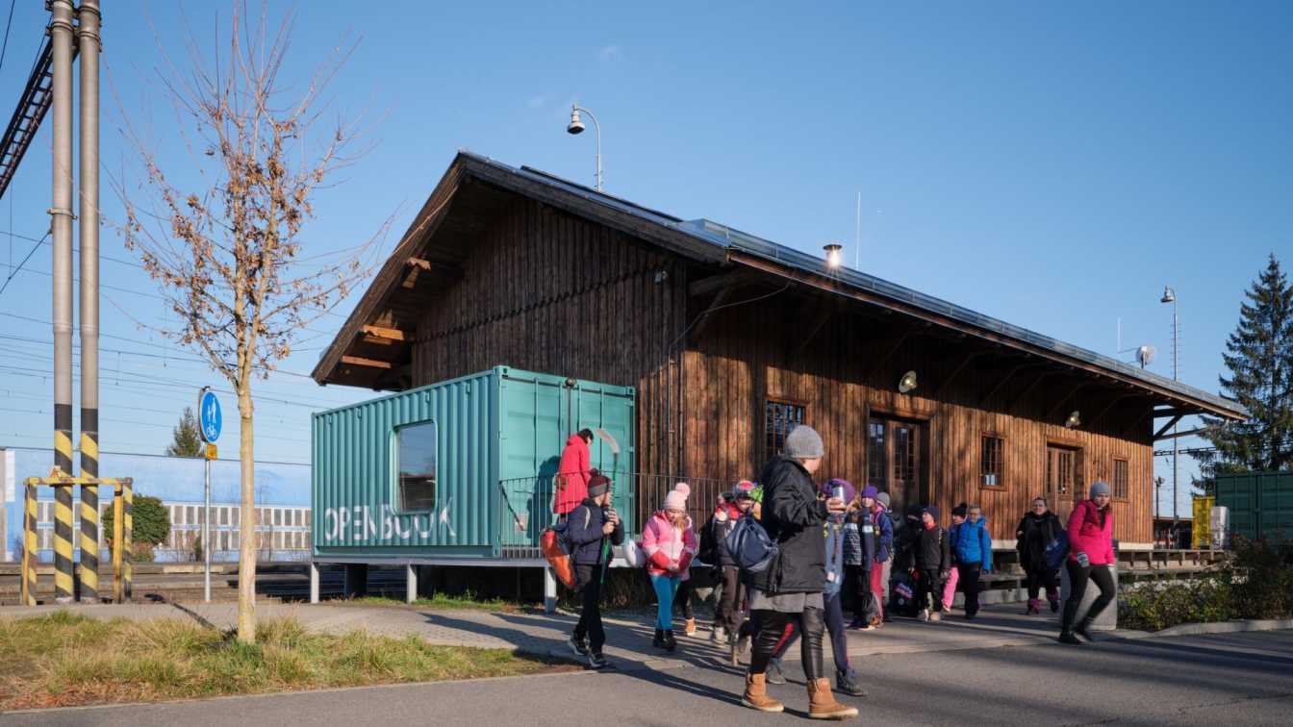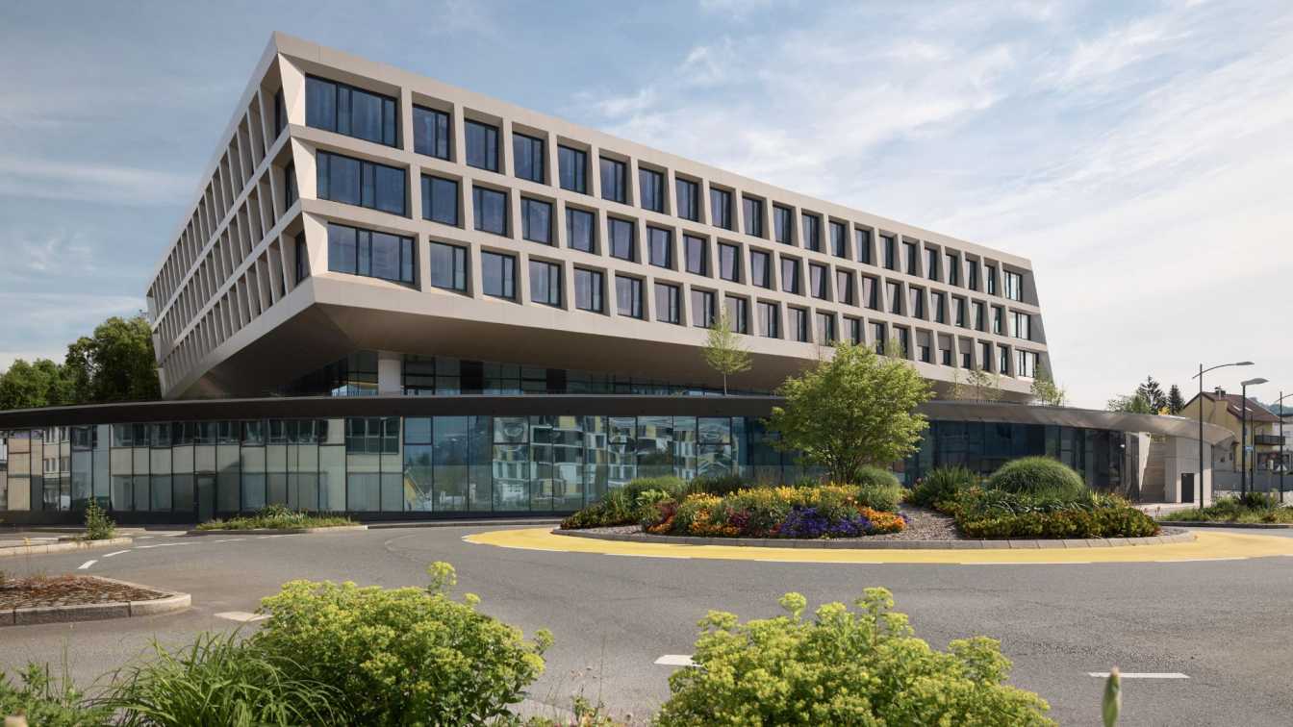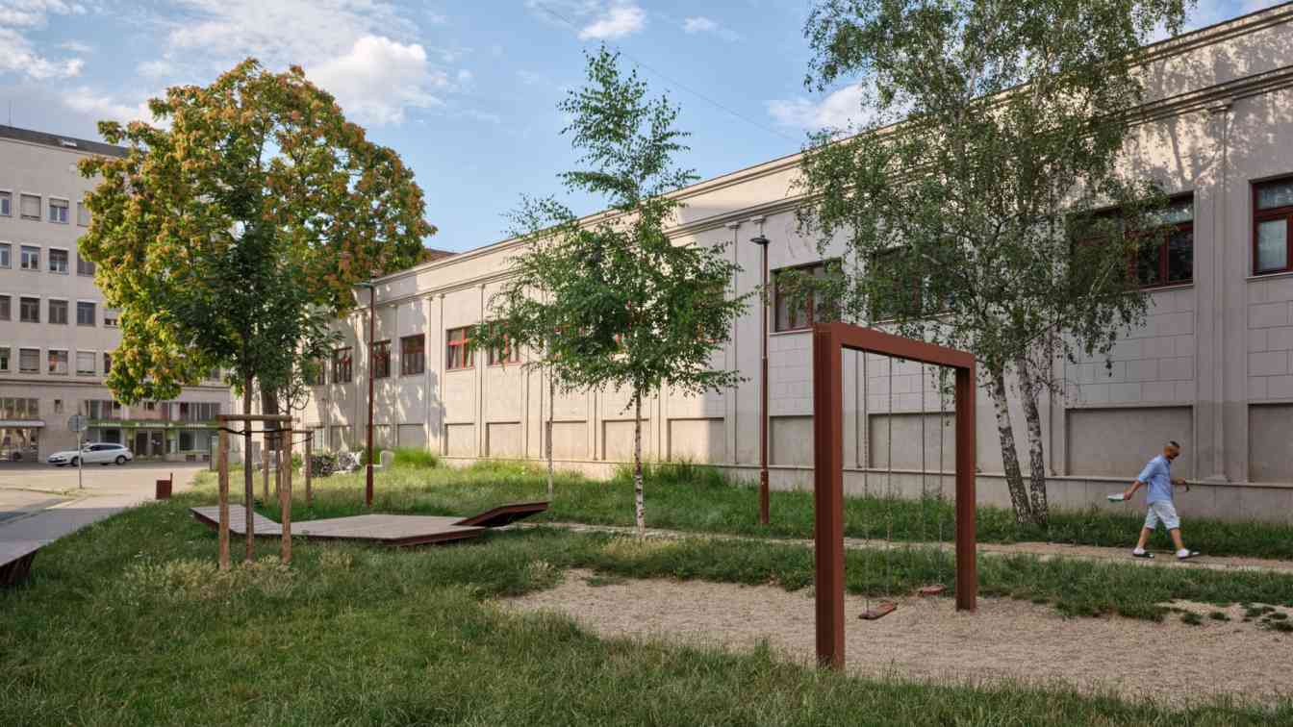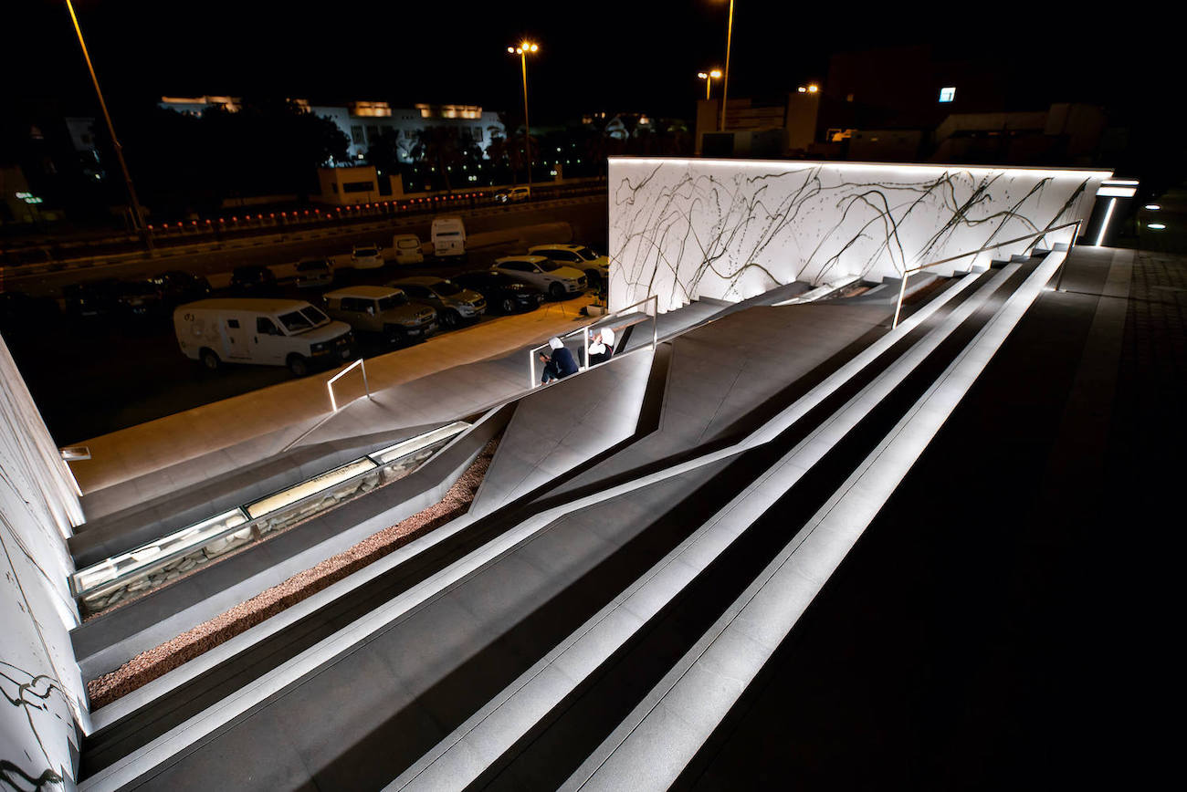The reconstruction of the former station warehouse started with a request to repurpose the dilapidated sheds at the station for community use. We created a vibrant community center for events and gatherings.
Architecture firm
Sodomka Sodomková Architekti
Location
Pod Lipami 265, 252 30 Řevnice, Czech Republic
Principal architect
Šárka Sodomková
Built area
Built-up area 230 m²; Gross floor area 246 m²; Usable floor area 207 m²
Collaborators
Realization of the fireplace insert: Krby Urban Waste bins supplier: Obal Centrum. Compact boards supplier: Taun.
Structural engineer
Václav Jandáček
Construction
1st stage: ISP. 2nd stage: Invessales
Material
Spruce wood – structure and facade of wooden house. Trapezoidal sheet metal – structure and facade of containers. Pine plywood – interior lining of containers. Stainless perforated sheet metal – accessories. Steel sheet metal – fireplace insert casing. Foam grid – walkways for containers. Corrugated fiberglass – lampshades. Linoleum – flooring in containers
The Nahversorgungszentrum (Local Supply Center) in Salzburg-Itzling is a compelling example of how modern architecture can engage with both urban environments and ecological considerations. The design of the building emerged from an architectural competition organized by the Raiffeisenverband.
Architecture firm
ARGE L – S – S Lechner Schallhammer Scheicher. Architect Johannes Schallhammer (design). Lechner & Lechner Architects (design). Architekten Scheicher ZT GmbH (execution planning)
Location
(5020) Raiffeisenstraße 20, Salzburg, Austria
Principal architect
Johannes Schallhammer & Christine Lechner
Design team
Johannes Schallhammer, Christine Lechner, Hans Werner Scheicher
Landscape
Idealice Landschaftsarchitektur
Structural engineer
Dipl-Ing. Johann Lienbacher
Construction
RHZ Bau GmbH
Tools used
ArchiCAD, Rhinoceros 3D
Material
Reinforced concrete, Mullion and transom facades
Client
Raiffeisenverband Salzburg
This space is neither a street nor a square; it is a leftover area situated at the intersection of two urban structures. Simply put, it’s a patch. The aim of the design is to cultivate the space, making it more habitable for both the general public and the residents of the neighboring emergency housing. The design divides the area into three sectio...
Project name
The Cozy Patch in Brnox
Architecture firm
ORA, Alžběta P. Brůhová
Location
The Corner of Cejl and Vlhká Streets, Brno, Czech Republic
Principal architect
Jan Veisser, Jan Hora, Barbora Hora, Klára Mačková, Maroš Drobňák [ORA]. Alžběta P. Brůhová
Built area
Gross floor area 1,106 m²
Collaborators
Landscape design: Radka Janoušková. Brnox concept author: Kateřina Šedá. Concrete Armchairs authors: Kateřina Šedá, Kristína Drinková. Paintings: Kateřina Šedá, Kristína Drinková, Collective
Landscape
Radka Janoušková
Material
Permeable concrete, red concrete, steel, black locust wood
Client
Brno-Center District
Al-Seif Staircase #s25k is a project under the umbrella of Amiri Diwan of Kuwait, donated by Tamdeen Group and supported by the Kuwait Municipality, Public Utilities Management Company (PUMC), and Al Ghanim International. It emerges as an initiative by Parallel Studio to refurbish the area that has witnessed significant contribution to cumulative K...
Project name
Al Seif Staircase #s25k
Architecture firm
Parallel Studio
Location
Kuwait City, Kuwait
Photography
Faisal Al Hindi and Yousif Abdulsaid
Principal architect
Mai Al Busairi
Design team
Mai Al Busairi, Daniel Oliveira, Daniel Kiss, Mohammad Najdi, Pil Matando, Uvis Mustathafa, Ali Fakhreddine
Collaborators
Amiri Diwan (Sponsor), Tamdeen Group (Donater), Al Ghanim International (Supporter), Kuwait Municipality (Supporter), Public Utilities Management Company (Supporter), Elevation Burger (Artist Program/ Graffiti Wall)
Structural engineer
Al Farooqi Engineering Consultants
Construction
Creative International, Arif Fawzi
Supervision
Parallel Studio
Visualization
Parallel Studio
Tools used
Rhinoceros 3D, Autodesk Revit, Adobe Photoshop, Adobe Illustrator
Material
Granite, Stainless Steel
Typology
Urban Development





