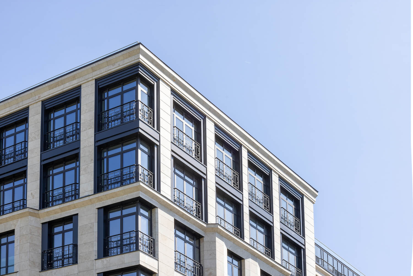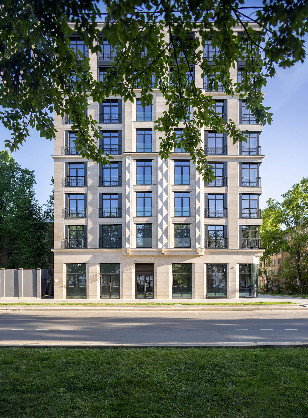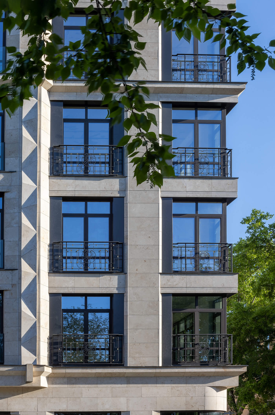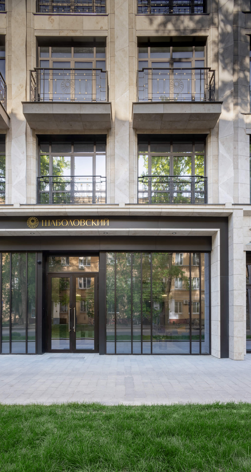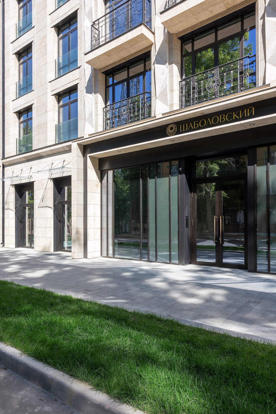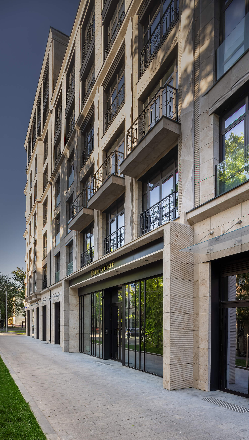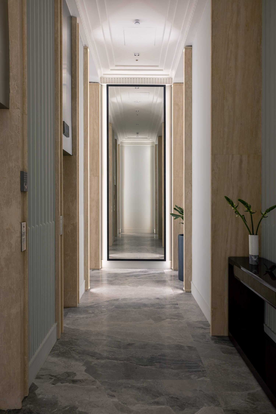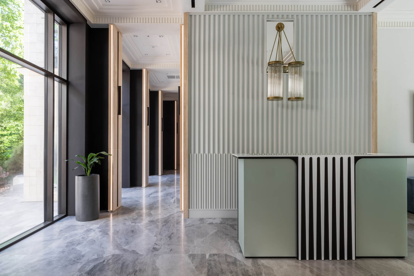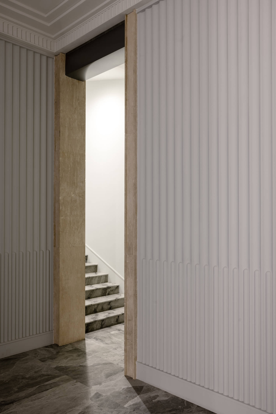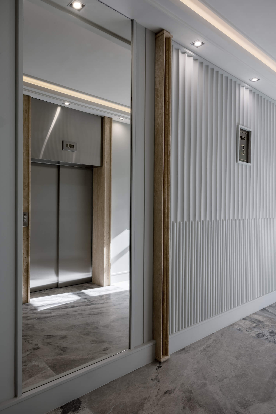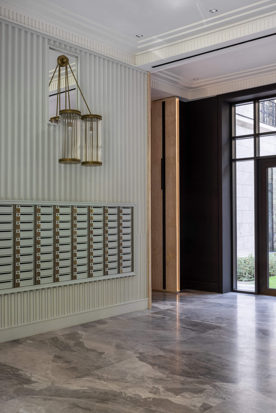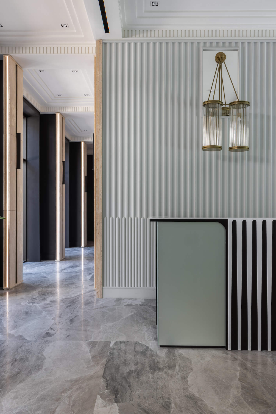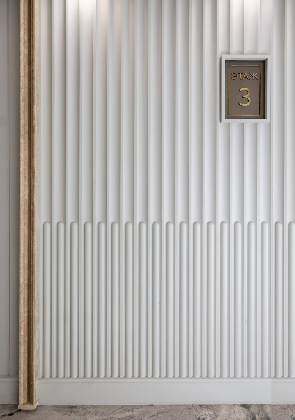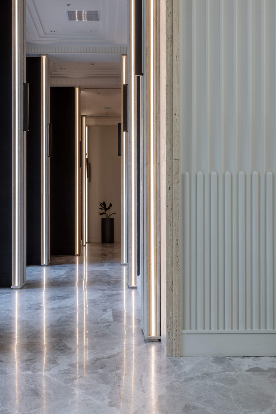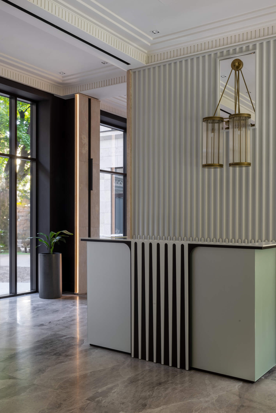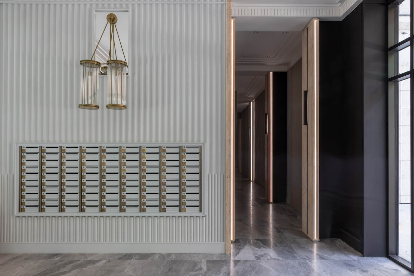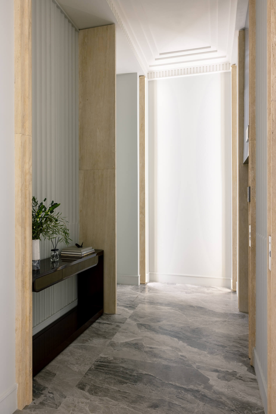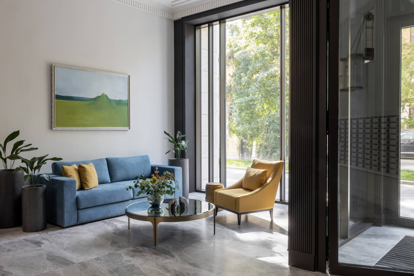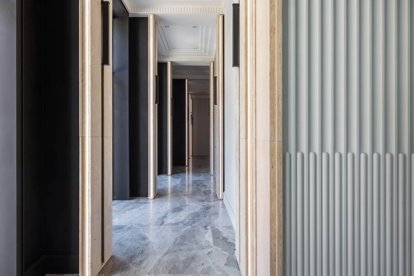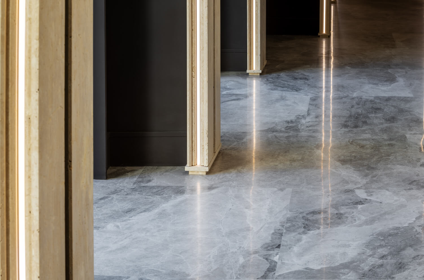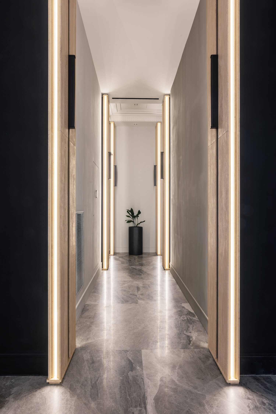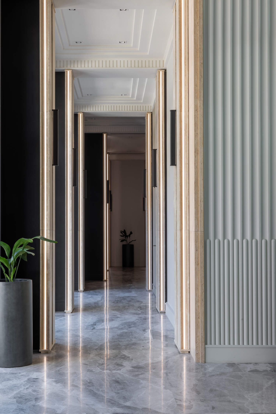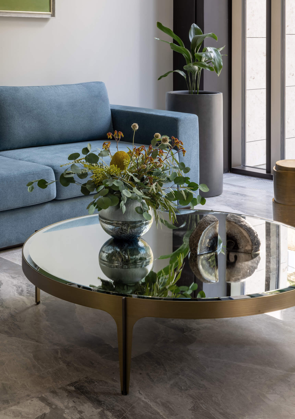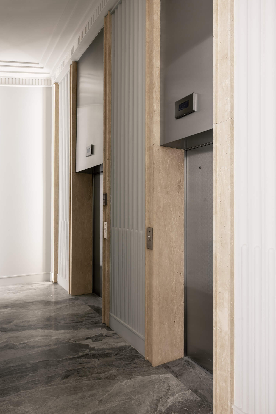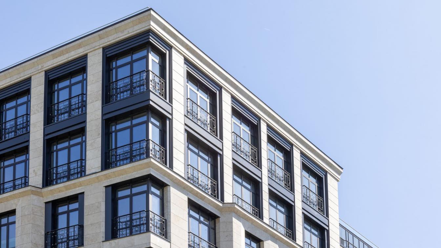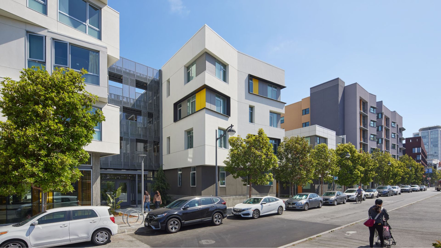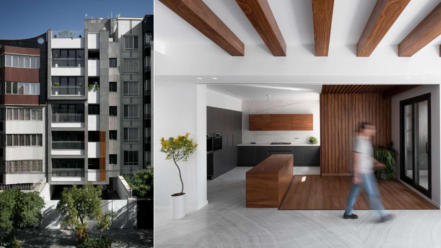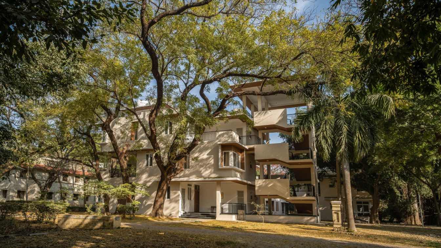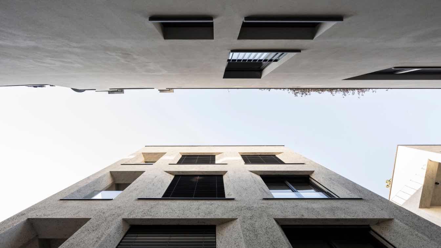Luxury living at SHABOLOVSKY RESIDENCE HALL - a project by O&A London for a stunning new residential development right in the heart of Moscow. This beautiful eight-floor building blends perfectly into the landscape of the surrounding Shabolovka area, characterised by the classic elegance of architectural design. With its facade adorned in rare Jurassic marble, the building embodies the pinnacle of luxury, sophistication and style.
O&A London was commissioned to design the interior of the communal areas, including the lobby, reception and elevator halls. Echoing the striking art deco design of the façade our design team’s aim was to integrate the striking modern interiors seamlessly into the overall architectural style of the building.
-Lobby-
Immediately upon entering the building residents and visitors feel welcome in that very special way most commonly associated with the reception of a luxury hotel. The elegant lobby’s interior features high-quality materials – every detail is expertly finished out to the highest standard.
-Hallways-
A major highlight is the innovative light installations mounted directly into the walls. The linear light reflects beautifully on the natural marble, creating the illusion of a larger space. Our goal was to create a private and tranquil oasis - a peaceful place, offering sanctuary from the hustle and bustle of city life. Dark inserts set off the light colour palette of the interior on the walls and echo the design of the reception desk in the lobby.
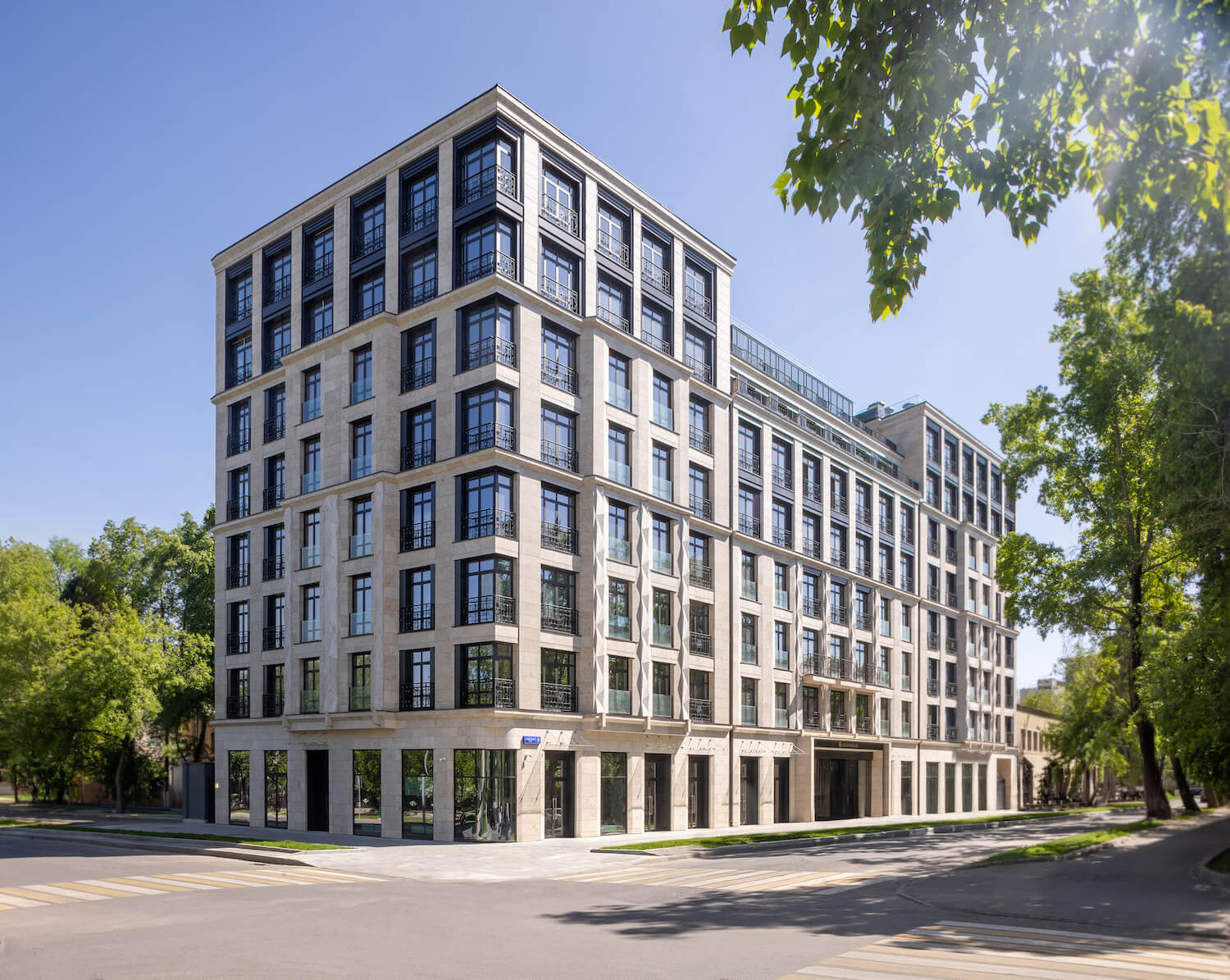
-Materials-
As floor covering natural marble has an enduring aesthetic appeal that transcends trends and also contributes to a sustainable living environment. The steel finish of the elevators creates a sleek, modern and industrial aesthetic. Steel finishes offer durability, a clean look and a sense of sophistication. Pylons and architraves made of natural stone create a visually appealing and cohesive space.
Decorative panels, a reception desk, cornices and wall lights are a few of the many interior pieces, which were tailor-made made for this project in order to emphasise the luxury status of the residential development.
What was the brief?
The brief was to create the interior design of an eight-floor luxury residential complex that would perfectly blend into the landscapes of the surrounding area. The main focus was on creating inviting communal areas that echo the architecture of the facades. We managed to create privacy from the first step inside and separate home cosiness from busy city life.
What were the key challenges?
The main challenge for our team was to create an interior that matched the luxurious design concept while also providing a "feels like home" atmosphere.
What were the solutions?
O&A London team focused on highlighting the unique character of this residential complex by reflecting its style throughout the interior of all entrance areas. The use of natural stone, innovative light installations and pastel shades for furniture and walls allowed us to create an interior in harmony with the beauty and style of the overall structure.
