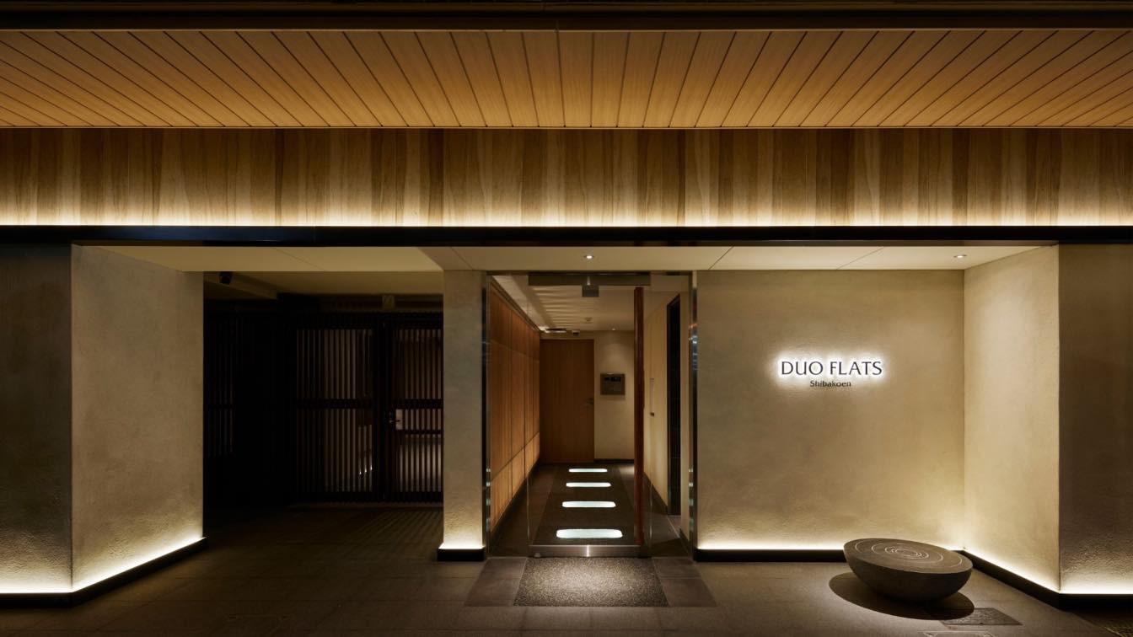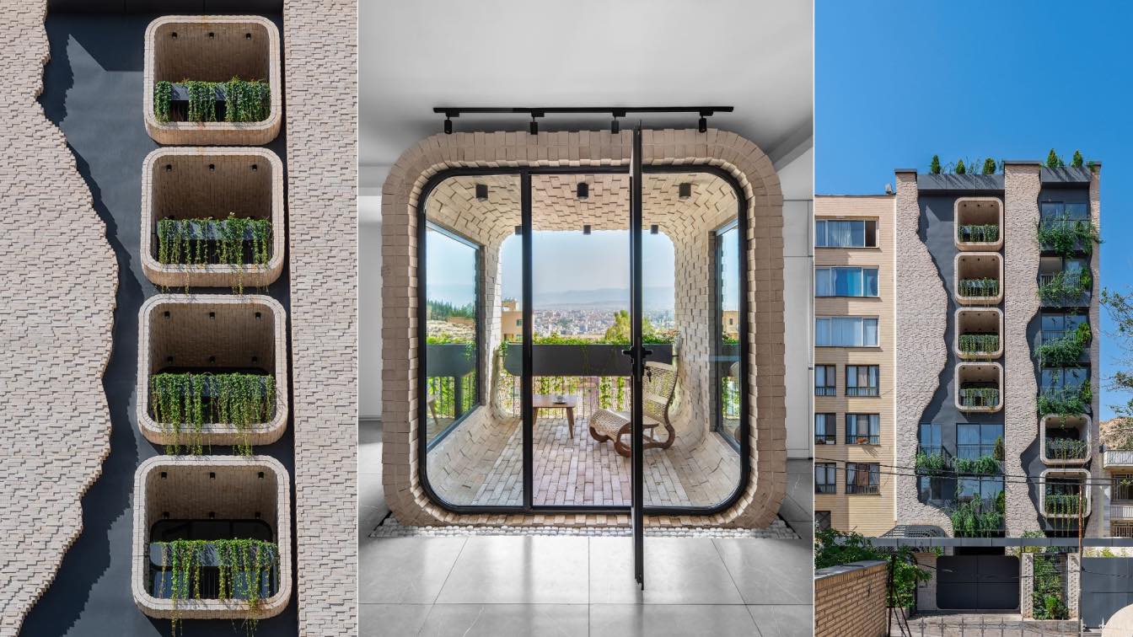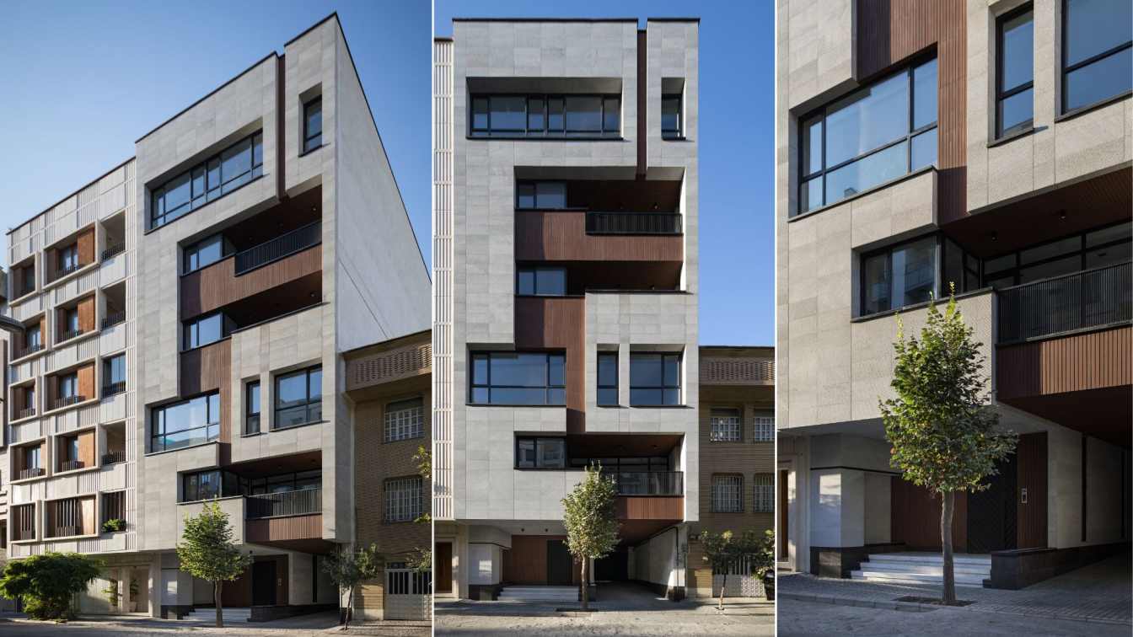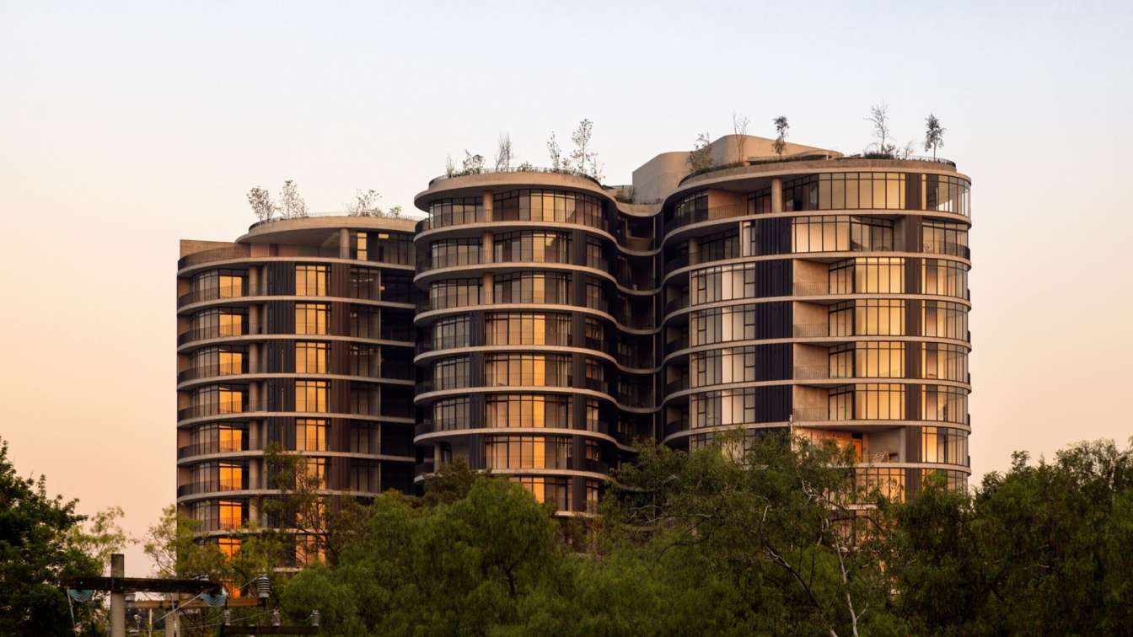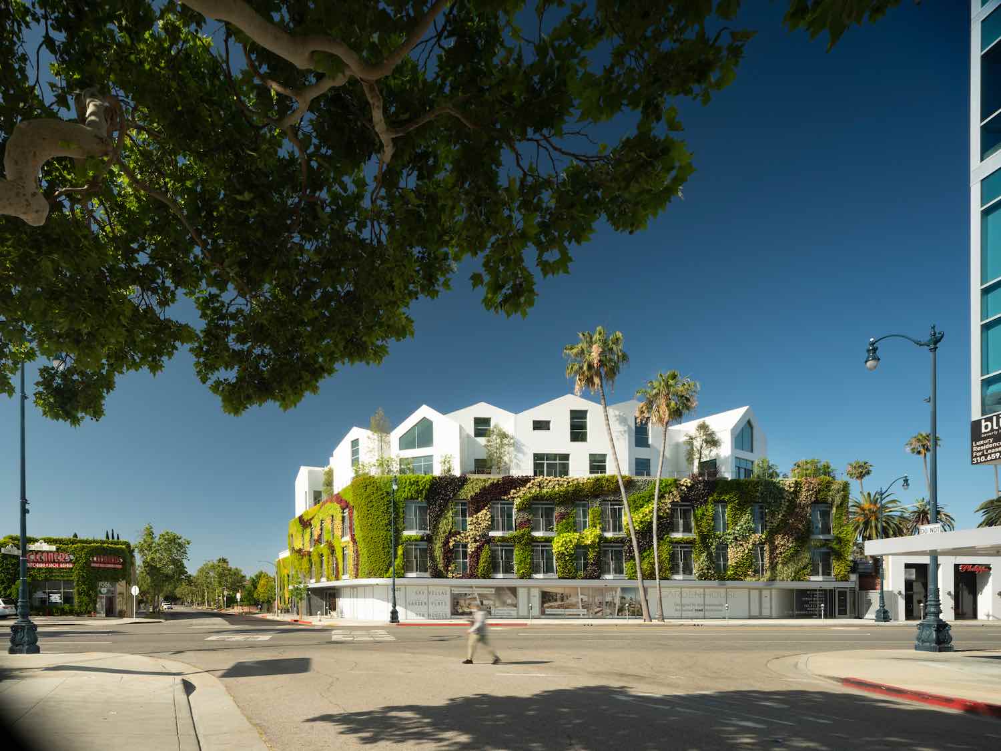ZA DESIGN: This serviced apartment building is designed to accommodate international visitors to Shiba Park, where there are many embassies and other facilities. The design of the building is based on the sense of a bustling townscape where people have come and gone from the past to the present day, given its proximity to the Furukawa River, which was used for many years as a waterway for distribution.














