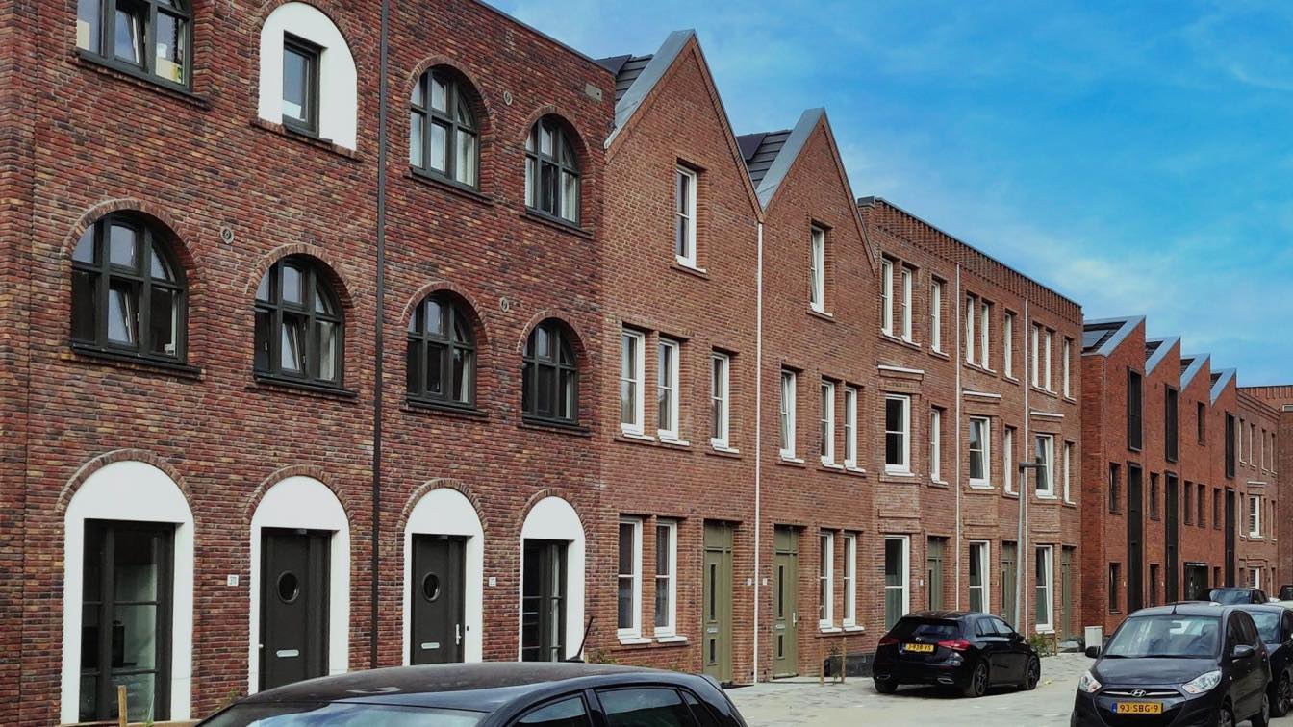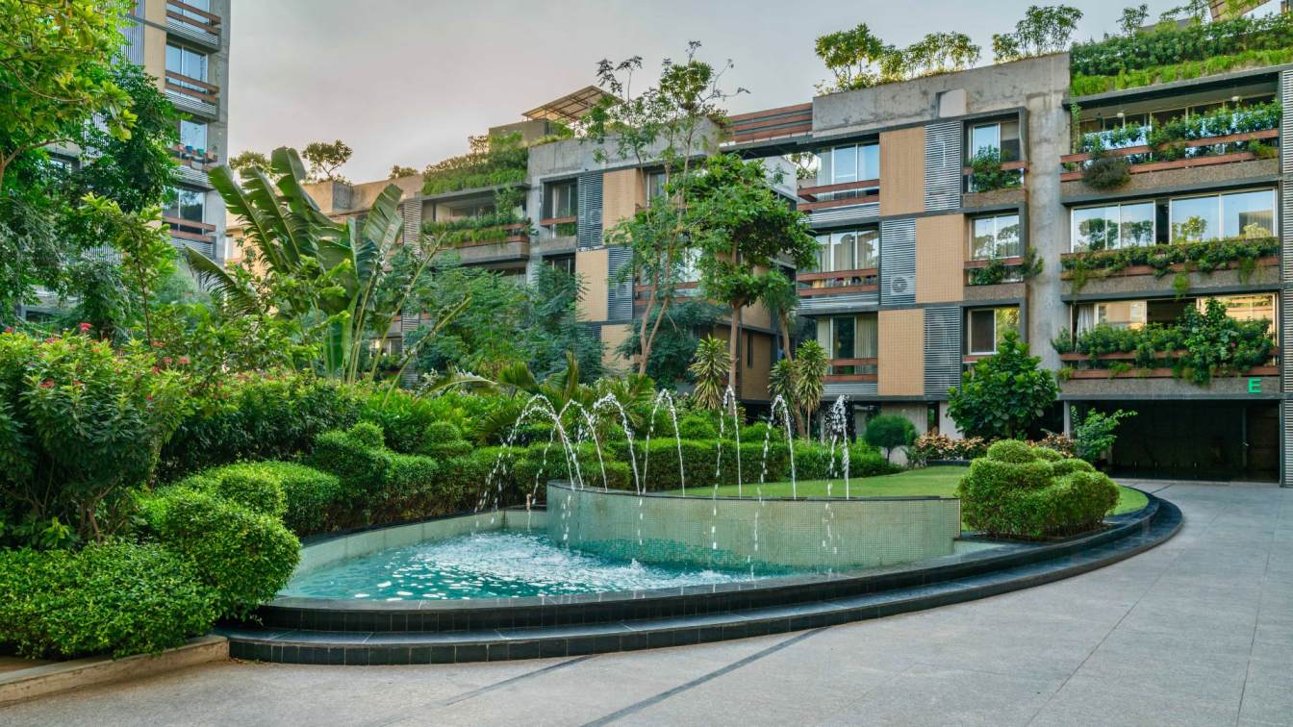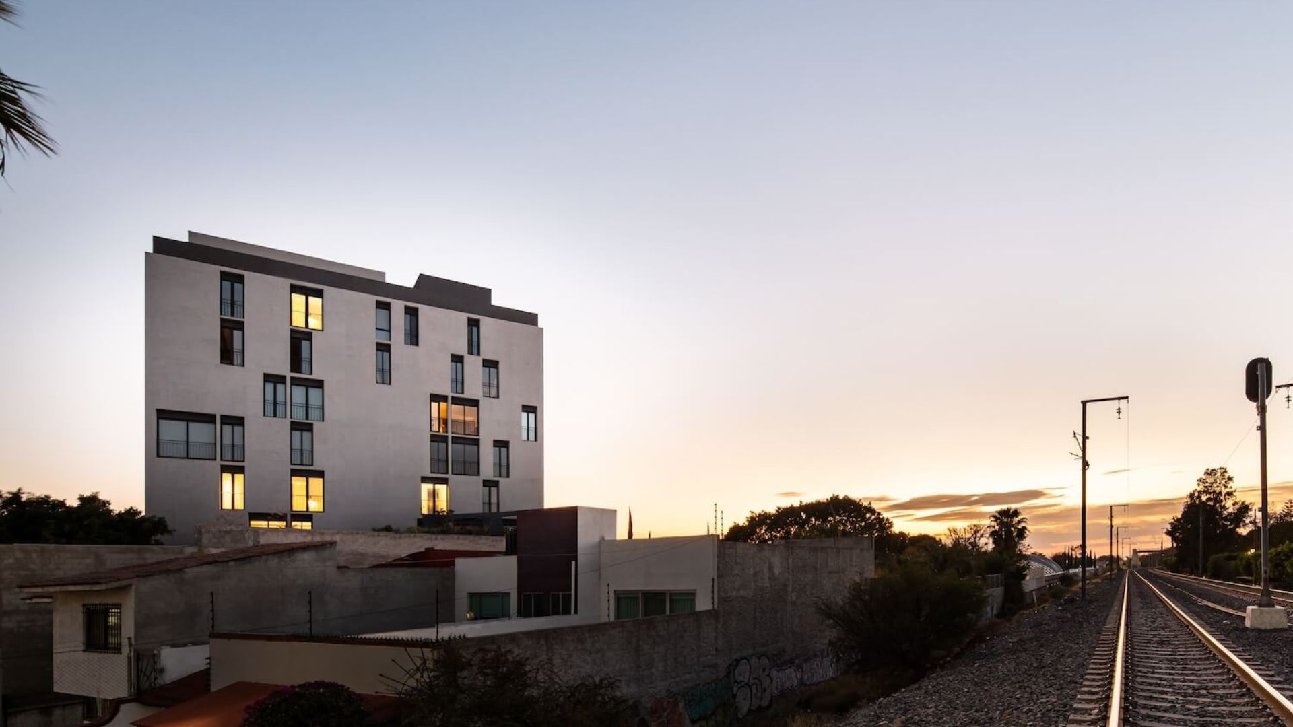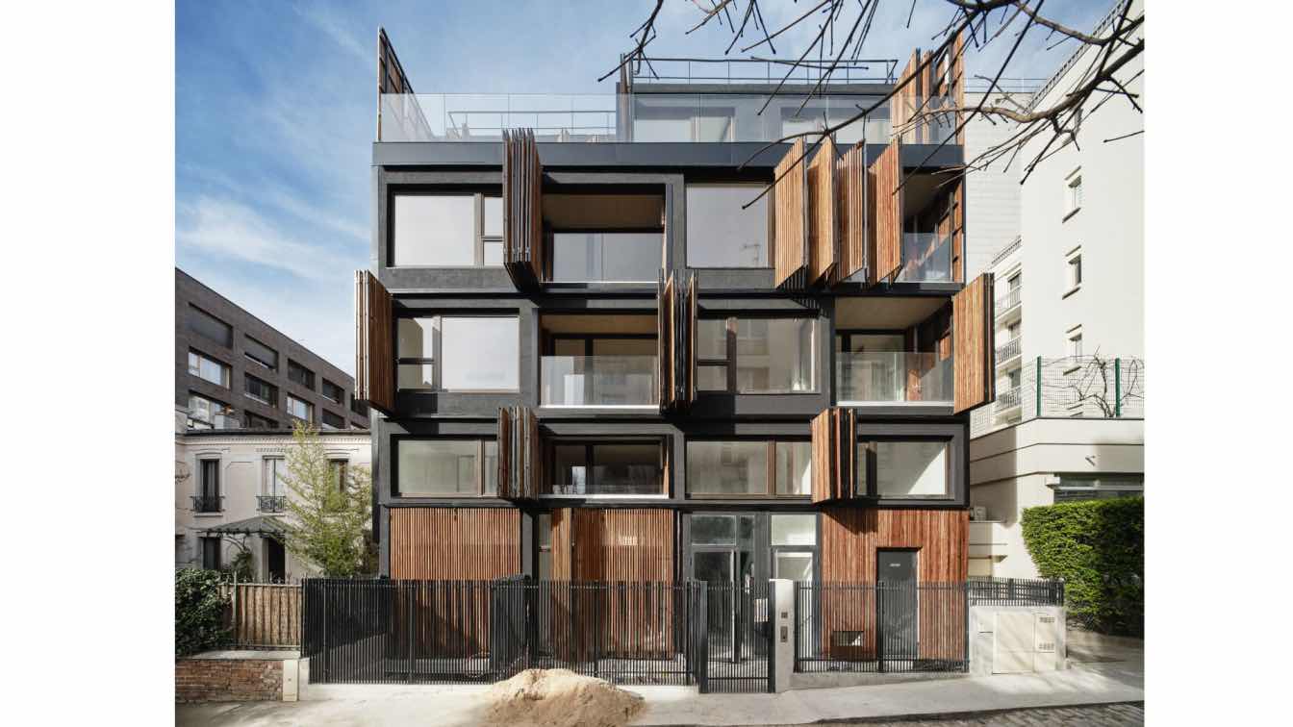M3H Architects: The first phase of New Brooklyn is complete! The new city district is taking shape now that the first 235 homes have been built. Together with INBO, we made the design for the construction fields A1, A3 and A5. Commissioned by Heijmans development and the Development Alliance.
New Brooklyn will be an urban neighborhood in the Europakwartier, Almere. The district has an urban plan with elevated streets, inspired by the New York borough of Brooklyn. We have designed homes with flat roofs, transverse roofs and pent roofs for all building fields. We do not make 'separate' houses, but design a coherent streetscape. “The district will have a green heart in the form of a cross-shaped park. There is also a lot of greenery in the streets. Some streets are higher so that trees grow well there,” says architect Marc Reniers.
Each building field has a unique combination of house plans. A1 consists of single-family homes: 15 market rental homes, 28 owner-occupied homes and a number of free plots, which will be built later. We have given the houses many different beech sizes. This results in subtle differences in the compositions of the facade openings.
A3 contains single-family homes, a small part of market rent, social rental apartments and GrApps (ground-level two-storey house with two apartments above). Due to the various house plans and the varying number of floors per house, households of different compositions can live here.
The largest building field is A5, with 117 social rental homes and 15 private sector rental homes around a communal courtyard. We have designed two streets here with 'GrApps'. In total there will be approximately 1400 homes in New Brooklyn, largely designed by M3H and INBO. The project will finish in different stages and phases, by Heijmans Bouw and Nijhuis Bouw Apeldoorn.

How is the project unique?
It is a totally new part of Almere that we are designing. The idea was to develop an exciting urban district with something for everyone: mid-market rental, social rental and owner-occupied. There must also be a lot of variation in housing types: 4-storey, 3-storey, 2-storey and apartments. So it was important to us that we design different kind of houses. We designed appartements, single-family homes and GrApps. Which are ground-level two-storey houses, with two apartments above.
What is unique about the design?
Most homes have beautiful, eye-catching cornices. There will be houses with a shed roof, which gives the house an industrial look that you also see in Brooklyn, New York. In many homes you can see the bay windows that are so typical for Brooklyn, NY. Sometimes one layer, sometimes two layers. Some bay windows have the shape of a triangle or a trapezoid. French balconies are also used in various homes, which are beautifully finished with metal fencing. You can also often see the color of the facing bricks in the houses in Brooklyn, NY.
What are the sustainability features?
The homes are energy neutral thanks to excellent insulation, district heating and solar panels on the roofs. For the residents, this means a comfortable home with a low energy bill. Parking in the district is possible in the public space, where ten percent of the places are equipped with an electric charging point.








About
M3H is an architectural firm in Amsterdam, founded by architects Marc Reniers and Machiel Spaan. Since 1995, we have been working on the urban environment with a team of about ten designers. Together with our team and partners we create pleasant and innovative living environments in the city and the landscape.





