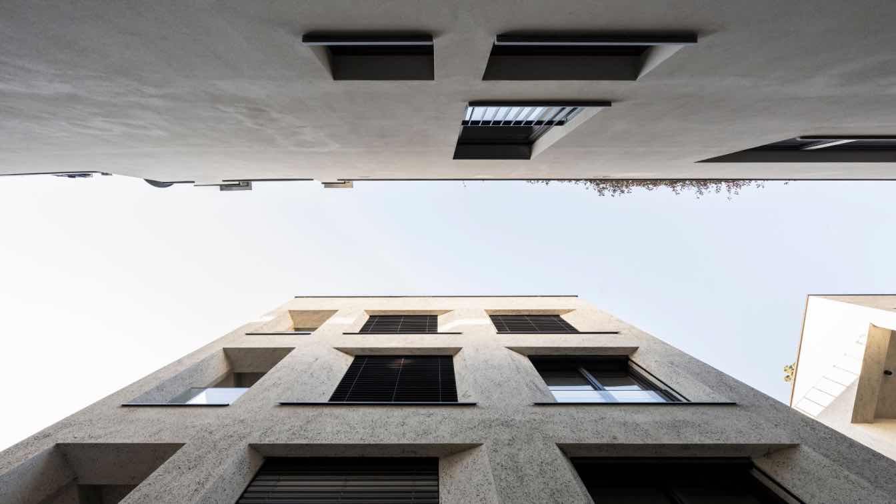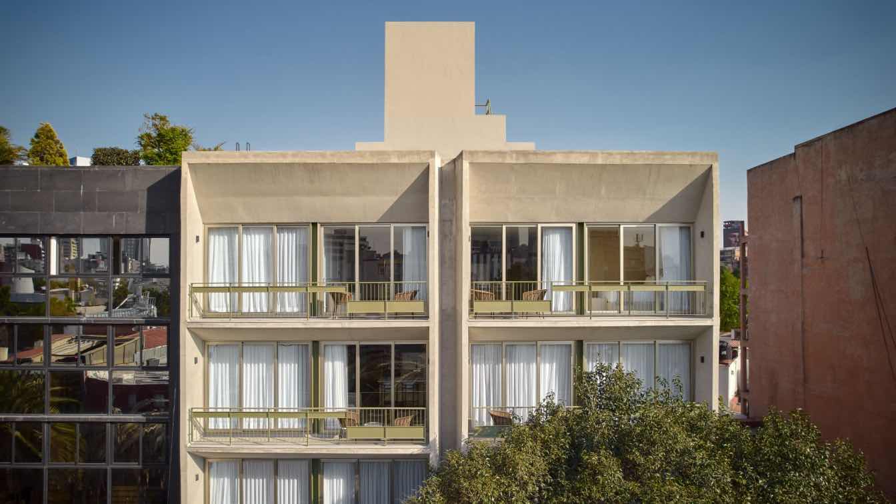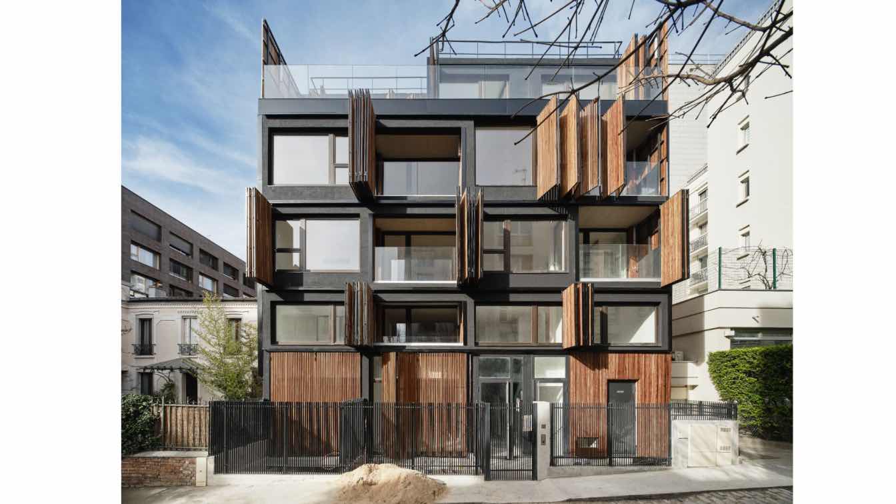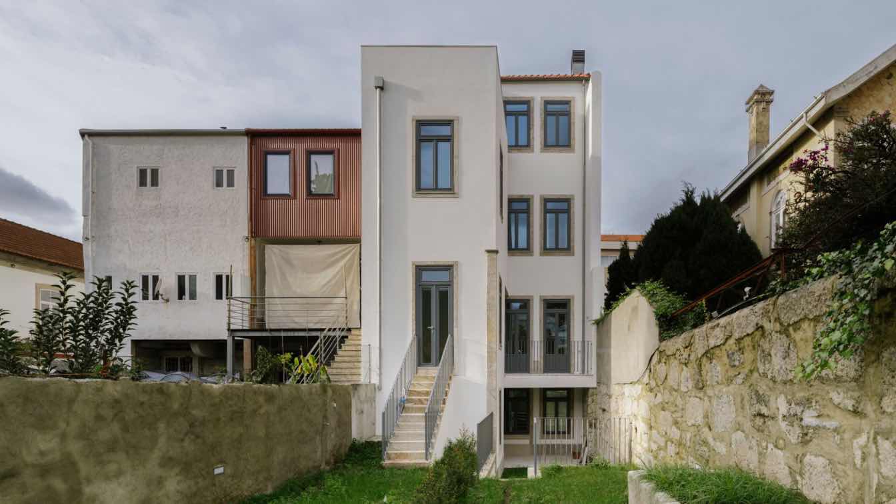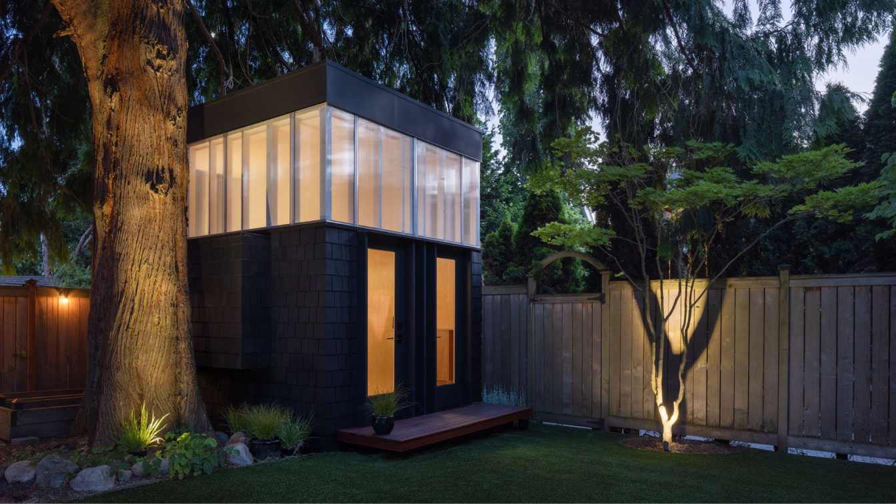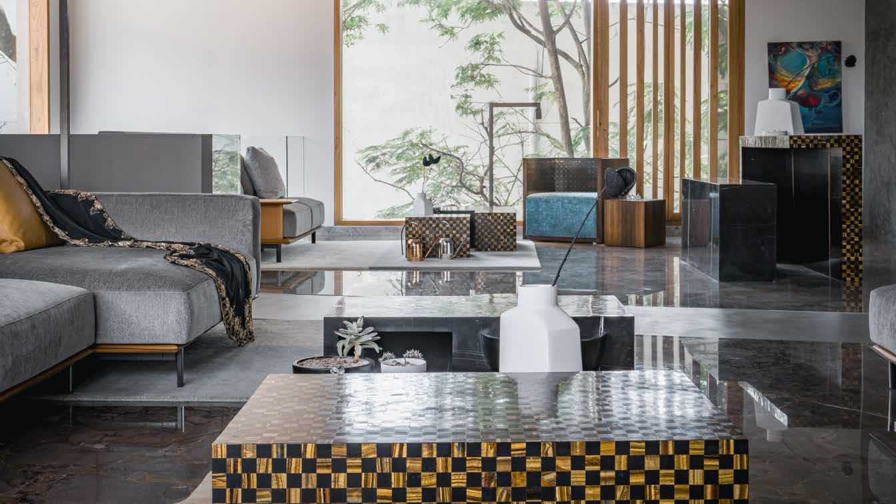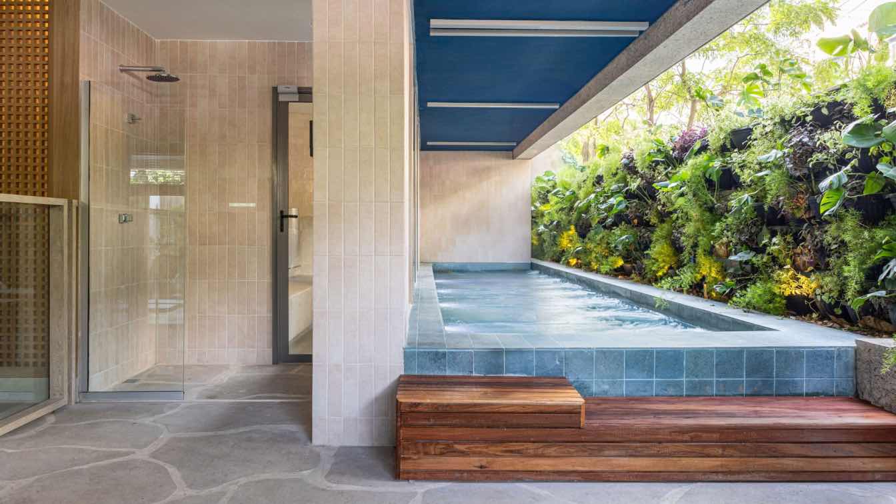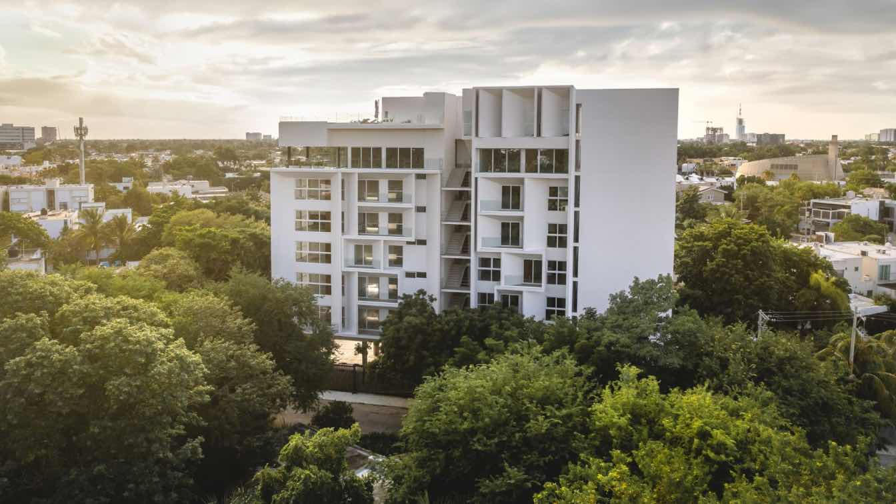On Via Museo, in the dense historic fabric of Bolzano, a new urban building rises on the elongated lot once home to the Athesia publishing group’s printing press. NOA studio reinterprets the city house typology with a refined and subtle façade composition, crafting a purist volume that elegantly bridges history and contemporary design.
Project name
Museumstraße 42
Location
Via Museo 42, Bolzano, Italy
Collaborators
PLANPUNKT, BAUBÜRO
Typology
Residential › Apartments
Oaxaca 88, located in the Condesa neighborhood of Mexico City, is a mixed-use building that blends harmoniously into a vibrant urban setting. The project features 26 residential units and a ground floor commercial space, distributed across two interconnected volumes linked by a central vertical circulation core.
Architecture firm
CCA | Bernardo Quinzaños, IP STUDIO / Ivanka V Pichardo
Location
Mexico City, Mexico
Photography
Ricardo de la Concha
Principal architect
Bernardo Quinzaños
Design team
Victor Zúñiga, Keren Espinoza
Interior design
Ivanka V Pichardo
Construction
Abisal Construcciones
Material
Concrete, Steel, Glass
Typology
Residential › Apartments
Located in the heart of a private, peaceful passage perched on the highest part of Paris, this project aims to offer a living space completely disconnected from the hustle and bustle of the metropolis.
Project name
OSLO Residence
Architecture firm
Christophe Rousselle Architecte
Photography
Takuji Shimmura
Principal architect
Christophe Rousselle, Jean Philippe Marre
Design team
Dimitri Chausset
Interior design
Furniture: NEOVA
Environmental & MEP
Plumbing and Sanitary: Shower tray and screens: IDEAL STANDARD - Cabinet, sink and WC: ROCA -Bathroom faucets: JACOB DELAFON - Dishwasher: MODERNA - Kitchen faucets: ROCA - Heating radiators: ACOVA
Lighting
Equipment and boards: SCHNEIDER ELECTRIC -Spots: EUROPOLE, RESISTEX - Switches: LUXOMAT - Access Control: COMELIT IMMOTEC
Construction
Main Contractor / LPC
Material
Coatings / Flooring: CPF Compagnie Française Du Parquet - Tiling: SALONI Carpentry: Steel profiles: EDAC - Locks: VACHETTE, FOUSSIER - Doors: BLOCFER, ROZIERE, KEYOR, ECLISSE - Closet Doors: SOGAL: Mirrors: RECROSIO
Typology
Residential › Housing
The Marlim Costa Cabral refurbishment project is located in the city of Porto and aimed to convert the existing four-storey building into seven flats of different types.
Project name
MARLIM Costa Cabral
Architecture firm
Atelier d’Arquitectura Lopes da Costa
Design team
José António Lopes da Costa, Tiago Meireles
Collaborators
Joana Jorge
Structural engineer
Strumep - Engenharia
Environmental & MEP
Projedomus – Projectos e Inst. Eléctricas Inteligentes, Lda. IRG, Inspeções Técnicas, S.A.
Construction
Traço de Massa – Construção e Recuperação de Espaços Lda.
Typology
Residential › Apartments
The WORK_shed began as an e-mail from a former clients with the subject, “Tiny Project?” With a toddler in hand, a baby on the way, and a compact 1919 vintage bungalow running tight on space, our work-from-home clients needed a serious upgrade to their existing office setup.
Architecture firm
Linework Architecture
Location
Seattle, Washington, USA
Design team
Tony Salas, Ben Humphrey
Material
Polycarbonate panels for clerestory walls. Wester red cedar shingles for exterior wall cladding. Birch plywood interior paneling and floors.
Typology
Residential Building › Shed
Project Hira by Fulcrum Studio is more than just an architectural creation —it is a deeply personal ode to memory, legacy, and reinvention.
Architecture firm
Fulcrum Studio
Location
Bangalore, India
Photography
Naresh And Nayan, Ishita Sitwala
Principal architect
Husna Rahaman
Design team
Tejaswini Rajanna
Interior design
Fulcrum Studio
Structural engineer
Civitech
Environmental & MEP
Bays Consultants
Lighting
Studio Plus- Abby Lighting And Erco Lighting
Construction
Civitech & As Engineering Work
Supervision
Fulcrum Studio
Visualization
Fulcrum Studio
Tools used
Autocad, SketchUp, Enscape And Photoshop
Material
Metal, Concrete And Wood
Typology
Mixed Use › Residential and Commercial Architecture Interiors
Edifício Lineu, by Cité Arquitetura, blends references from Lagoa Rodrigo de Freitas and iconic buildings in the area.
Project name
Edifício Lineu
Architecture firm
Cité Arquitetura
Location
Lagoa, Rio de Janeiro, Brazil
Principal architect
Celso Rayol, Fernando Costa
Design team
Daniela Lagoudakis, Mateus Keiper, Bianca Naylor, Leonardo Milano
Interior design
PKB Arquitetura
Collaborators
Daniel Osório, Lúcia Andrezo, Thiago Godoy, Vanessa Moreira, André Caterina, AQ Projetos
Structural engineer
Soma Engenharia
Environmental & MEP
JP Engenharia
Typology
Residential › Apartments
In Mérida, where the sun is both a challenge and an inspiration, Ment has turned the façade into the soul of the project. Instead of rejecting the sun, we embraced it by designing a series of brise-soleils that span the entire façade.
Architecture firm
Arkham Projects, Desnivel Arquitectos
Location
Mérida, Yucatán, Mexico
Photography
Zaickz Moz, Manolo R. Solís
Principal architect
Benjamín Peniche Calafell, Ariel Canto Novelo, Jorge Duarte Torre
Design team
Iván Valdez Burgos / Roberto Romero Maldonado
Interior design
GP Arquitectos
Collaborators
Development: Grupo Zeo. Branding: Sin Estudio
Typology
Residential › House

