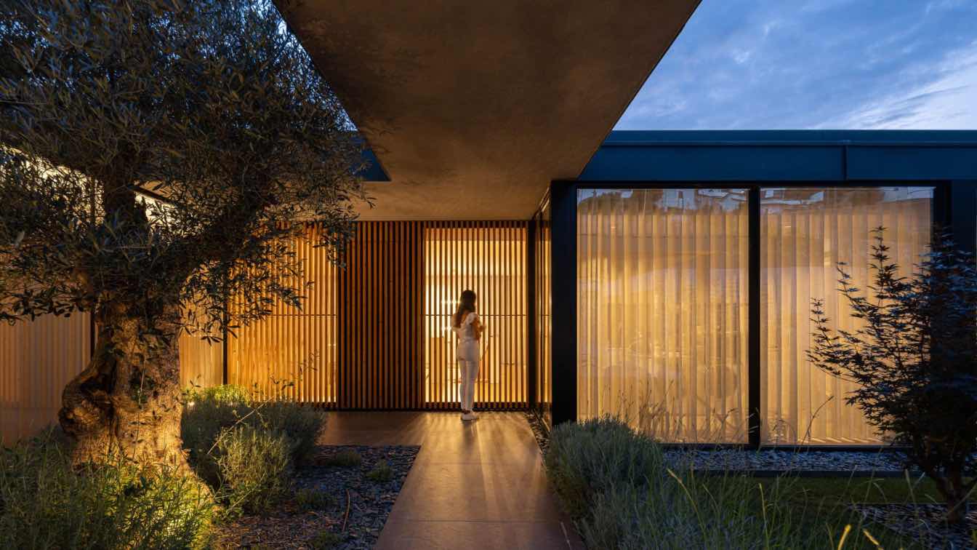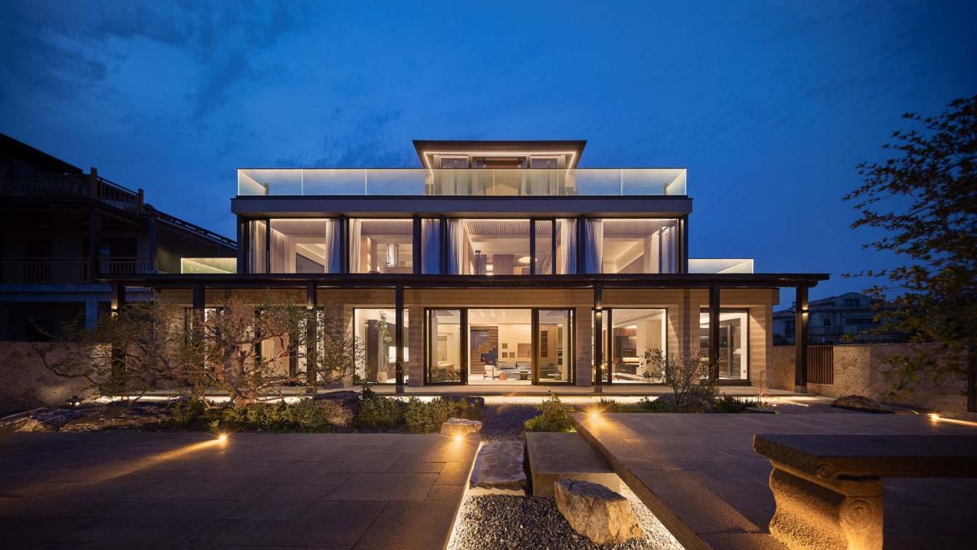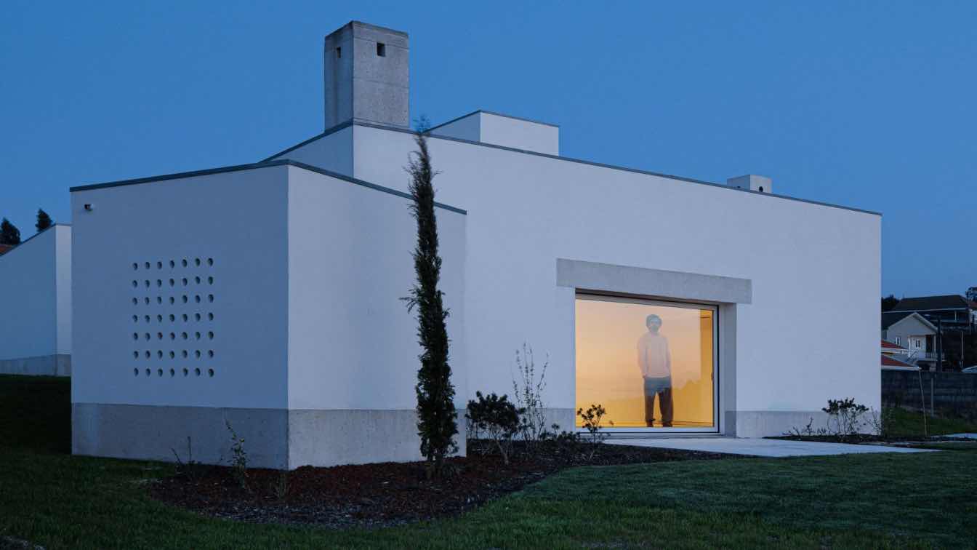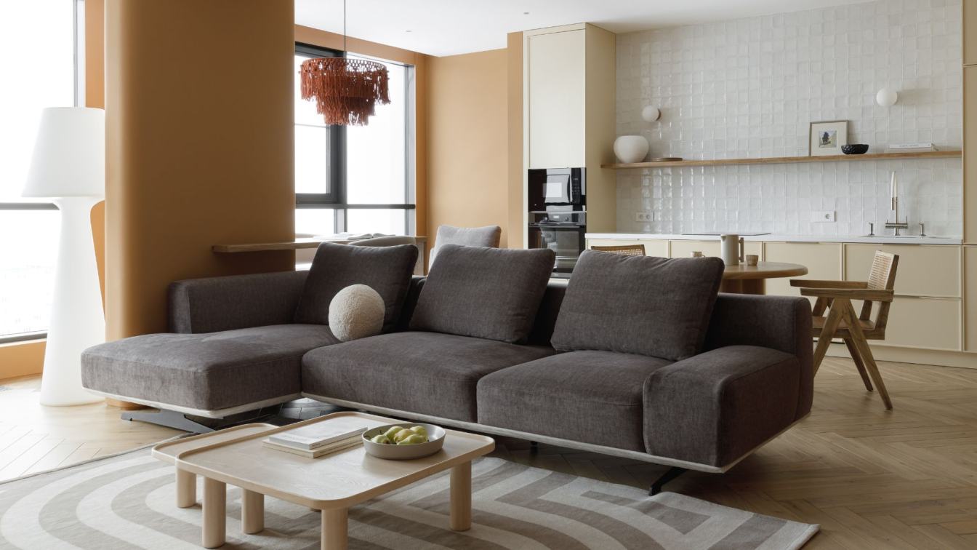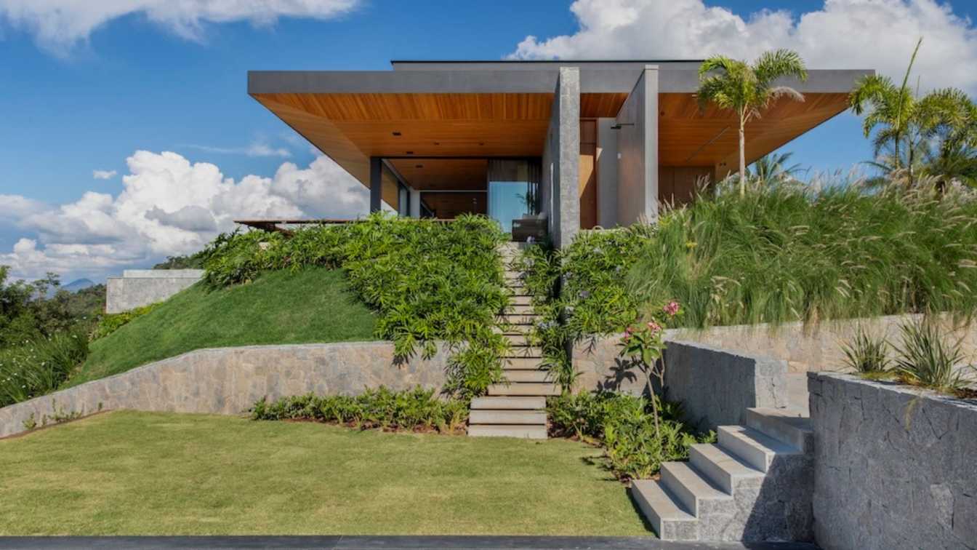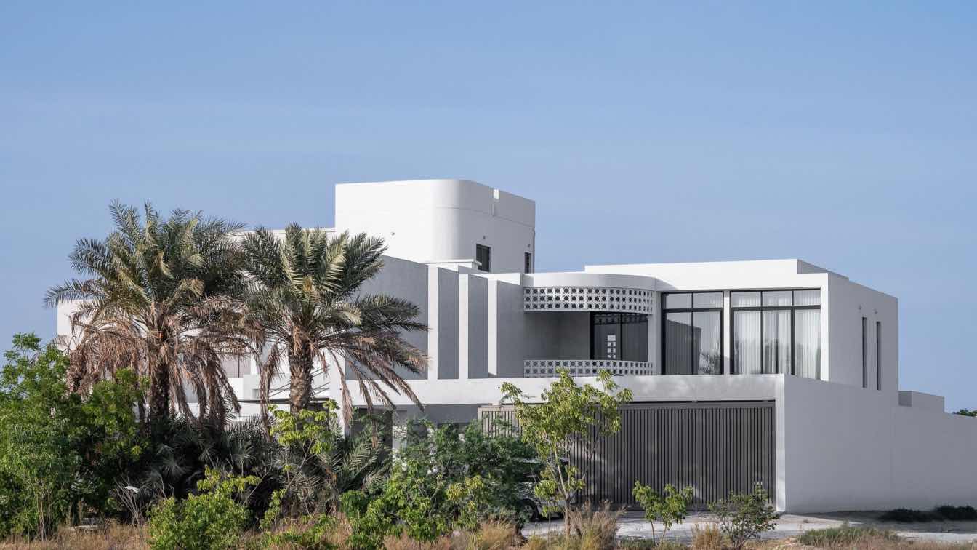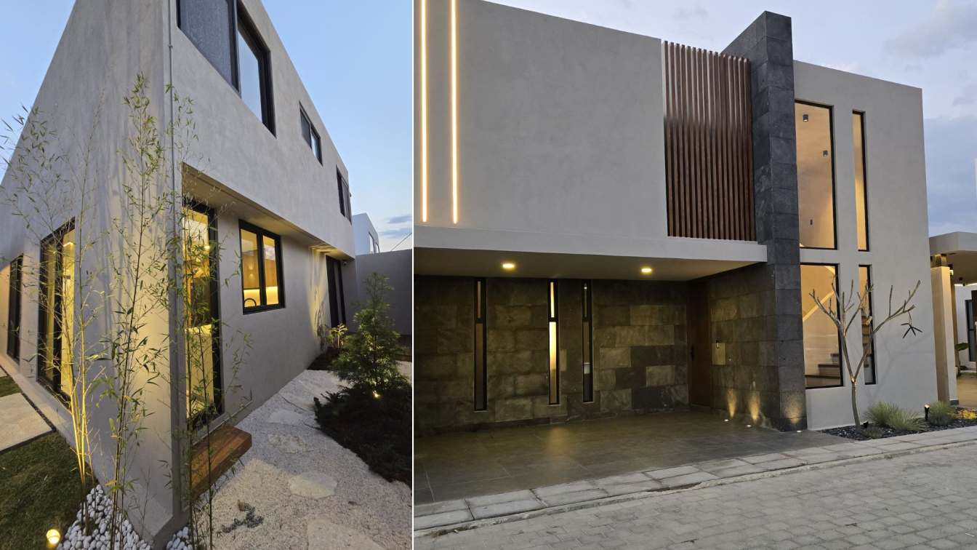There are houses that struggle to understand and connect with their setting, showing a certain unease or lack of coherence in the choice of where to settle — choices that, for emotional reasons or creative visions, end up being justified and even triumphant!
Project name
Casa da Encosta
Architecture firm
Ricardo Azevedo Arquitecto
Location
Santo Tirso , Portugal
Photography
Ivo Tavares Studio
Principal architect
Ricardo Silva Azevedo
Collaborators
Fénix Engenharia Civil
Structural engineer
Fénix Engenharia Civil
Landscape
Ricardo Azevedo Arquitecto
Lighting
Ricardo Azevedo Arquitecto
The deepest joy in the world:In the fallen time, there is a home, and what I long for is a place where I can slow down my breathing and settle my emotions. The courtyard is quiet, watching the light move on the ground, flowers fall in between, the door is not closed, and the wind comes in naturally. When sitting without speaking, one may feel that...
Project name
Suzhou Tongli Villa
Architecture firm
Hangzhou Shihe Design
Photography
Hanmo Vision - Yigao
Principal architect
Chen Kezhi, Wang Zhiqiang
Completion year
January 2025
Material
Slate, Decorative Paint, Teak Floor, The Wooden Floor, Old Slate, SlateTile, Rammed Earth, Rubble
Typology
Residential › Villa
When we first arrived at Rua de São João, all we saw was a hill next to the entrance of the plot, which blocked our view to the other side — to the west.
Project name
Pedrantil House
Architecture firm
Helder da Rocha Arquitectos
Location
Croca, Penafiel, Portugal
Photography
Ivo Tavares Studio
Principal architect
Helder da Rocha
Structural engineer
Massa Cinza Engenheiros
Supervision
Massa Cinza Engenheiros
Construction
Avelar e Pias
Typology
Residential › House
This apartment embodies a contemporary eclectic style infused with Eastern influences. Designed for our long-standing clients, the interior harmoniously blends a warm color palette inspired by Eastern aesthetics, soft textures, and thoughtful functionality.
Project name
LESOPARKOVIY
Architecture firm
Starikova Architects
Location
Lesoparkoviy Residential Complex, Chelyabinsk, Russia
Photography
Liza Gurovskaya
Design team
Yulia Starikova
Collaborators
Stylist: Elena Gergert
Interior design
Starikova Architects
Environmental & MEP engineering
Typology
Residential › Apartment
The project transforms the city's daily life by promoting harmony between man and nature. The latest project by Studio Julio Sousa Paisagista is redefining the urban panorama, bringing nature to the heart of the city in an inspiring way. Created to meet the demands of clients looking for contemporary and striking landscaping.
Project name
Landscaping Space at Quintas do Barão Condominium
Architecture firm
Studio Julio Sousa Paisagista
Location
Quintas do Barão Condominium, Mountain Region of Rio de Janeiro, Brazil
Principal architect
Julio Sousa
Design team
Studio Julio Sousa Paisagista team
Landscape
Studio Julio Sousa Paisagista
Lighting
LED lighting developed by Studio Julio Sousa Paisagista
Supervision
Studio Julio Sousa Paisagista
Visualization
Studio Julio Sousa Paisagista
Construction
Studio Julio Sousa Paisagista
Material
Sustainable and eco-friendly materials, with emphasis on pebbles and stones on roofs and outbuildings, as well as tropical and naturalistic vegetation
Typology
Residential › House, Urban residential landscaping with a naturalistic and tropical focus
Tucked away within a quiet residential fabric of Bahrain, veil house is a private residence that unfolds as a nuanced dialogue between materiality, light, and space.
Architecture firm
Enclave Architects (Design Architects), M2H Design Studio (Technical Architects)
Photography
Hassen Arante & Gener Rayes
Principal architect
Madhusha Wijesiri
Design team
Madhusha Wijesiri, Noorah Hadded, Mohammad Hosny, Gener Rayes
Collaborators
M2H Design Studio
Visualization
Enclave Architects
Tools used
Revit, AutoCAD, Enscape, Autodesk 3ds Max, Adobe Photoshop
Construction
Mankaran Contracting
Typology
Residential › House
This project, designed on a small lot, faced the challenge of meeting the needs and spaces of an elderly person. It features a ground-floor bedroom with a bathroom adapted to meet all the functional needs of an elderly person. The design emphasizes a sober, orthogonal geometry with natural materials.
Project name
Lamadrid House
Architecture firm
Lorencez Arquitectura
Location
San Andres Cholula, Puebla, Mexico
Photography
Paulina Lopez Castelán
Principal architect
Carlos Lorencez Quintanilla
Design team
Lorencez Arquitectura y Construcción
Construction
Lorencez Arquitectura y Construcción
Material
Concrete, Wood, Glass, Metal
Typology
Residential › House
Located on a plot within the Brazilian Cerrado, the 7 Trees House, developed by the Hersen Mendes Arquitetura firm, was designed to integrate indoor and outdoor spaces, providing shelter without losing connection with the surroundings.
Project name
7 Trees House
Architecture firm
Hersen Mendes Arquitetura
Location
Jardim Botânico - Brasília – DF (Brazil)
Principal architect
Matheus Mendes, Anastácia Hersen
Design team
Thiago Sales, Ana Catarina Trindade
Civil engineer
Maurício Assunção
Structural engineer
Maurício Assunção
Construction
Hersen Mendes Arquitetura
Typology
Residential › House

