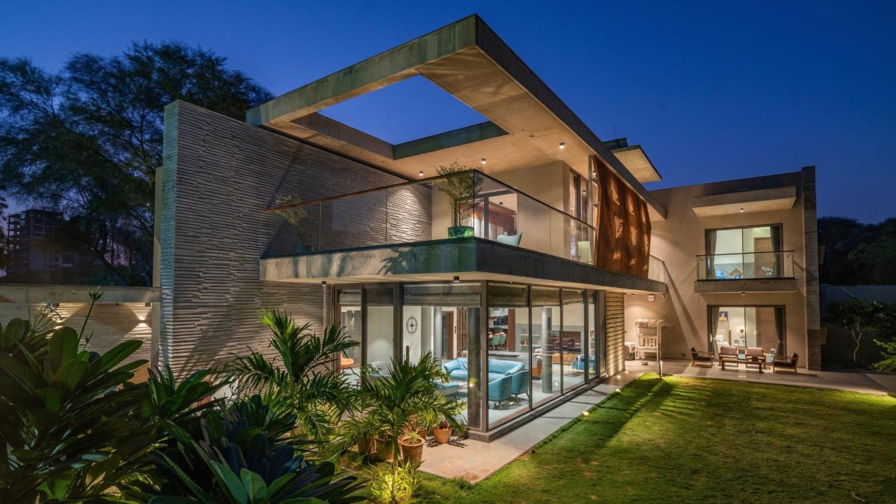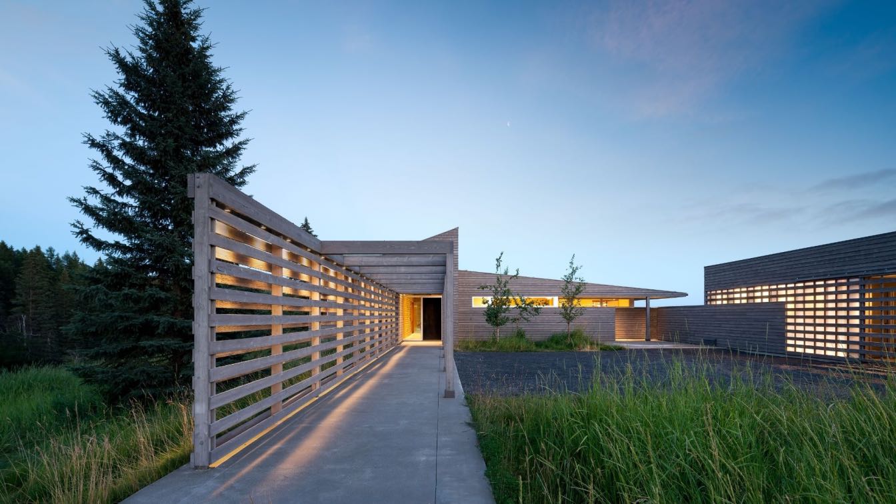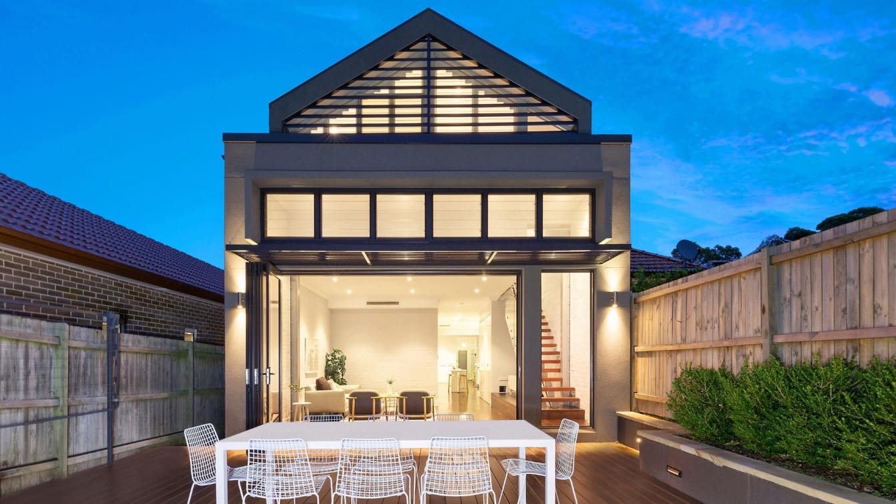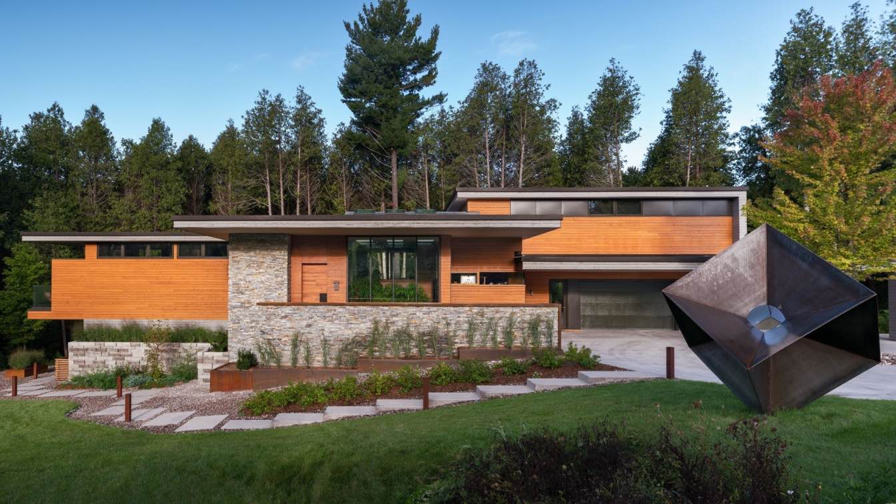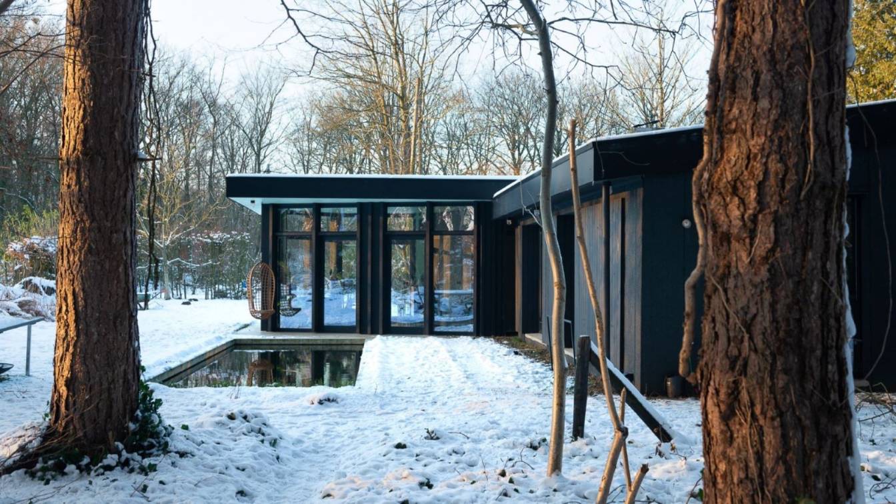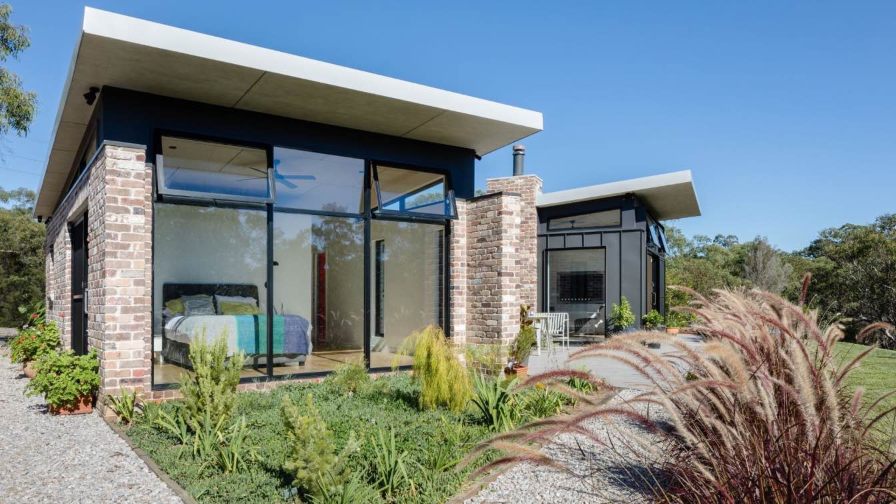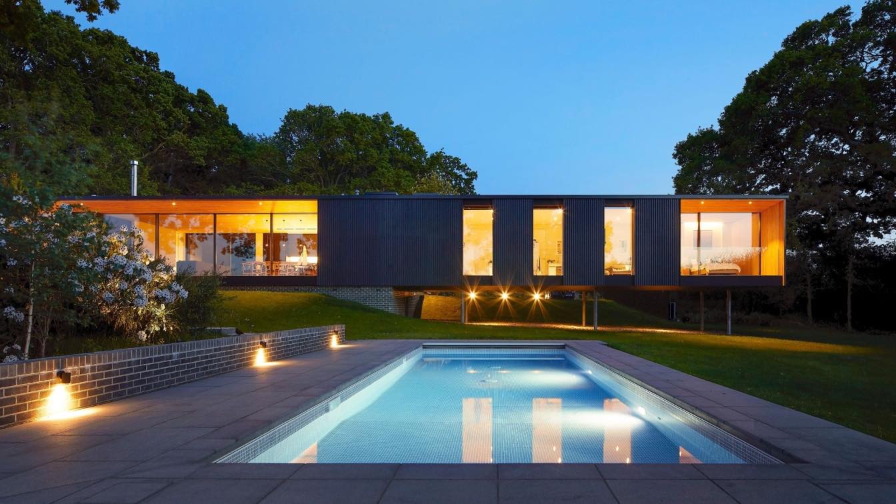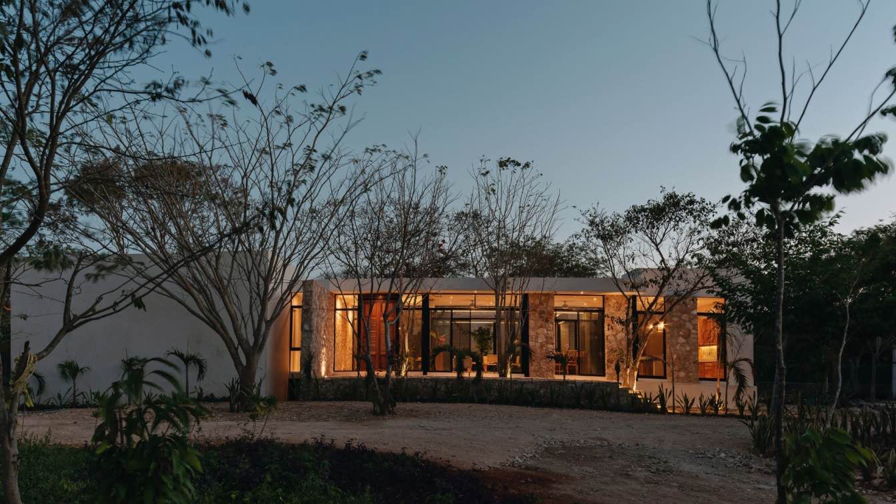The Hover House sits in a newly developing area of Ahmedabad in a plot size of about 7600 sft. The plot is North facing and rectangular in shape. Having a private bungalow on it's eastern side and an open plot on it's western side, the plot is sandwiched in between. This placement of spaces lead us to plan a house that opens up to a garden on its n...
Project name
The Hover House
Architecture firm
VPA Architects
Location
Ahmedabad, Gujarat, India
Photography
Inclined Studio
Principal architect
Ronak Patel, Jinal Patel, Naiya Patel
Design team
Ronak Patel, Jinal Patel, Naiya Patel
Collaborators
Noya, Ujjwal ben for Textile Design
Interior design
Naiya Patel
Civil engineer
Vishal Pate
Structural engineer
R G Upadhyay
Lighting
Light Interio, Vicky Ahuja
Material
Concrete, Wood, Glass, Steel
Typology
Residential › House
Located on 35 acres outside of Whitefish Montana, the Stillwater residence sits at the edge of a field along the Stillwater River. Meant as a second home for quiet retreats as well as larger gatherings, eventually the clients plan to move in permanently to take advantage of the scenery, outdoor activities, and remoteness of the rural site.
Architecture firm
Prentiss + Balance + Wickline Architects (pbwarchitects.com)
Location
Whitefish, Montana, USA
Photography
Andrew Pogue (andrewpogue.com)
Principal architect
Tom Lenchek (principal architect)
Design team
Kelby Riegsecker (project architect)
Structural engineer
Harriott Valentine Engineers (harriottvalentine.com)
Landscape
Allworth Design (allworthdesign.com)
Construction
Denman Construction (denmanconstruction.com)
Material
Wood siding, concrete floors
Typology
Residential › House
Proving that well-designed home renovations are more cost-effective than moving, the latest home project by Sandbox Studio turns a 2.5-bedroom 1920s bungalow into a light-filled 4-bedroom family home.
Project name
Maison de Famille
Architecture firm
Sandbox Studio®
Location
Marrickville, New South Wales, Australia
Photography
Campaigntrack
Principal architect
Dain McClure-Thomas, Luke Carter
Collaborators
Guenther Urban Projects (Project Management)
Interior design
Sandbox Studio®
Civil engineer
Ross Engineers
Structural engineer
Ross Engineers
Landscape
Sandbox Studio®
Supervision
Guenther Urban Projects
Construction
Balmain Building Group Pty Ltd
Material
Retaining existing fabric where possible. Exposed, painted brickwork to rear living room. Exposed steel to rear living room and staircase, creating an industrial aesthetic. Glass. Re-finished and restored existing timber flooring.
Typology
Residential › House
Petaluma House, a split-level, open plan contemporary dwelling is located in a rural subdivision near Whitby. Surrounded by very traditional custom homes, this gem stands out with its’ clean lines, prominent roof lines and an elegant composition.
Project name
Petaluma House
Architecture firm
Trevor McIvor Architect Inc
Location
Whitby, Toronto GTA, Ontario, Canada
Photography
Adrian Ozimek
Principal architect
Trevor McIvor
Interior design
Dorota Jackowski
Structural engineer
Blackwell Structural Engineers
Construction
Ortolan Building Design Ltd
Material
Whitewashed Douglas Fir cedars and soffits, mahogany, concrete and glass
Typology
Residential › House
One summer evening, the idea took shape when it turned out that both client and architect were big fans of the residence featured in the movie “A single Man”, a house built in California by Lautner. That shared love brought about instant chemistry. The architect based his design on the principle of the viewfinder of a camera, a reference to the pro...
Architecture firm
David Bulckaen Architect
Location
Brasschaat, Belgium
Photography
Mr Frank, Koen van Damme, David Bulckaen
Principal architect
David Bulckaen
Landscape
David Bulckaen Architect
Lighting
David Bulckaen Architect
Supervision
David Bulckaen Architect
Visualization
David Bulckaen Architect
Construction
HUYBRECKX / NOBHILL
Material
CLT (cross laminated timber), glass, black roofing and wood
Typology
Residential › House
A lean, green granny flat offers a fresh take on multi-generational living. Annangrove, NSW – The Hills District. The latest project by Sandbox Studio is a compact ‘forever house’ designed for a couple of retirees. Its environmental design and space-efficient planning make excellent use of the site, allowing them to live near their children and giv...
Project name
Fundamental House
Architecture firm
Sandbox Studio®
Location
The Hills District , Annangrove, New South Wales, Australia
Principal architect
Luke Carter, Dain McClure Thomas
Design team
Luke Carter, Dain McClure Thomas
Interior design
Sandbox Studio®
Civil engineer
E2 Civil & Structural Design
Structural engineer
E2 Civil & Structural Design
Landscape
Sandbox Studio Pty Ltd
Lighting
Sandbox Studio Pty Ltd
Construction
Owner-Builder
Material
The private pavilion (bedroom suite) was designed to be more solid and secluded, with the use of recycled brickwork, and less glazing. Whereas the public pavilion (kitchen/dining/living) was designed to feel more open and light, with more glazing, and clad with a contrasting metal cladding.
Budget
$400,000 including solar, water tanks, septic system, shed, landscaping.
Typology
Residential › House
‘Island Rest’ is our response to our client’s brief for a contemporary family holiday home. Situated on a beautiful Isle of Wight creek, ‘Island Rest’ sits on a spacious site with direct access to the water and views of the Solent beyond.
Architecture firm
Ström Architects
Location
Isle of Wight, England, United Kingdom
Principal architect
Magnus Ström
Collaborators
Mesh Energy (Sustainability Consultant), APS Associates (Cost Consultant)
Structural engineer
Eckersley O'Callaghan
Lighting
Spiers and Major
Construction
Rice Projects
Material
Wood, Concrete, Glass, Steel, Stone
Typology
Residential › House
This project seeks a connection between architecture and the natural world, a connection where the building embraces the landscape and vice versa, a connection where architecture submits to the natural environment and where the natural environment is interwoven in a grid that generates open and closed spaces, allowing the existing vegetation to be ...
Project name
Reticular House
Architecture firm
Taller Estilo Arquitectura
Location
Mocochá, Yucatán, Mexico
Principal architect
Víctor Alejandro Cruz Domínguez, Iván Atahualpa Hernández Salazar, Luís Armando Estrada Aguilar
Collaborators
Emmanuel Torres Ramírez, Yahir Ortega Pantoja, Jorge Avalos Jiménez, Emmanuel Torres Ramírez
Structural engineer
Juan Díaz Cab
Construction
Juan Díaz Cab, Raúl Arcila Guardián
Material
Stone, burnished cement, handcrafted tile, aluminum, glass, marble and granite
Typology
Residential › House

