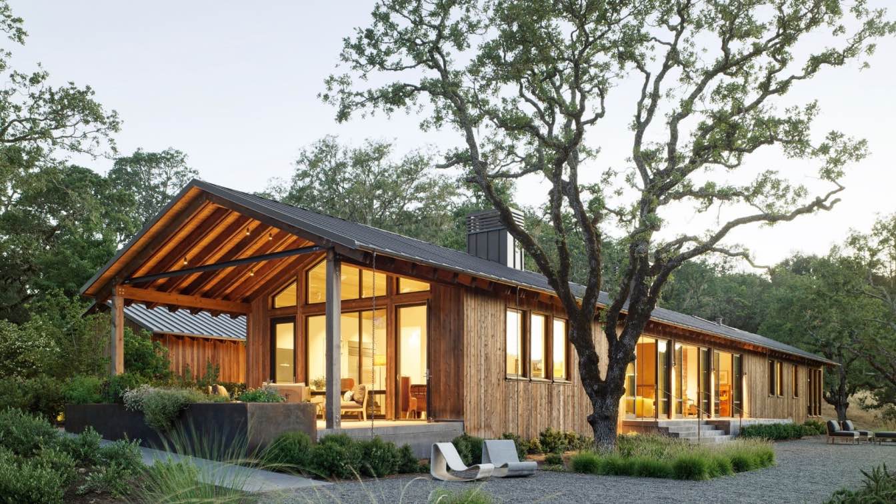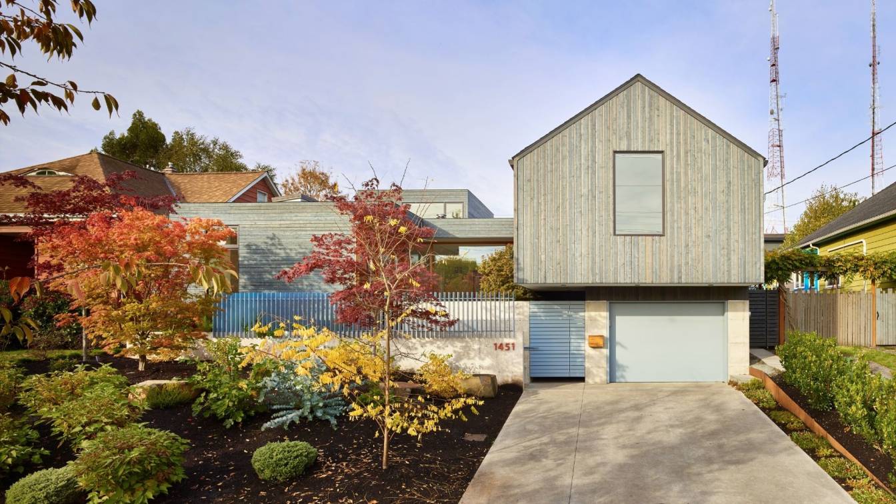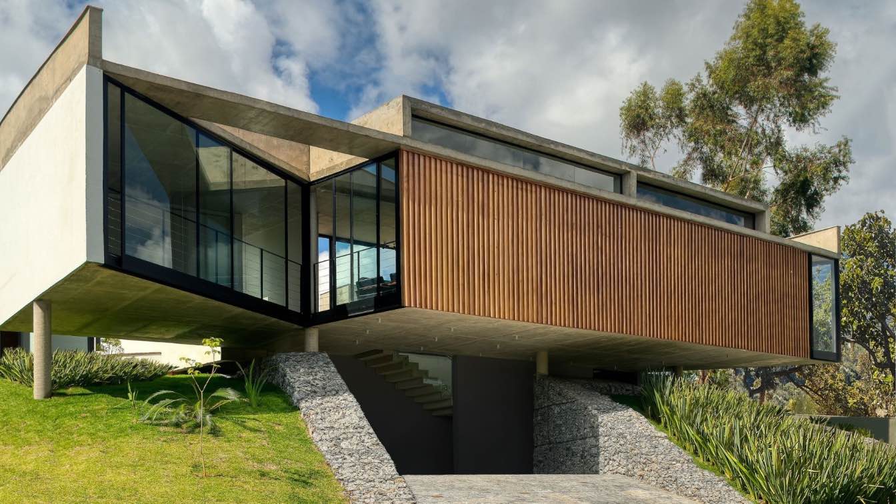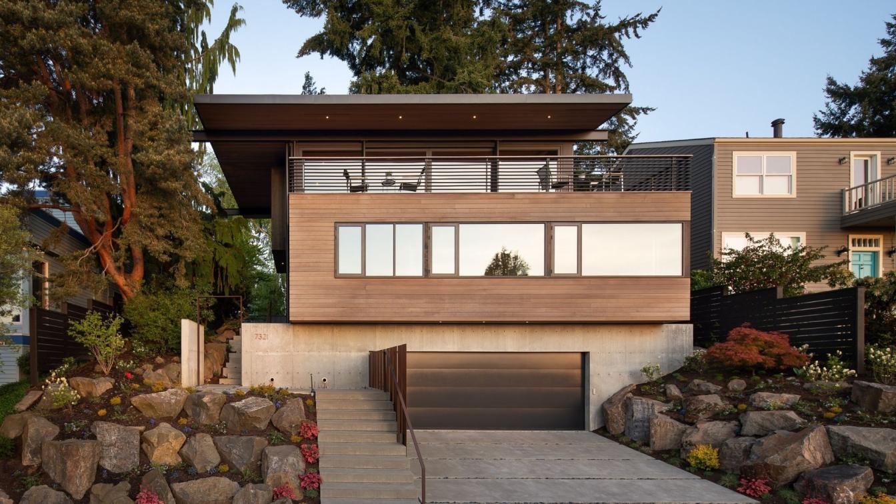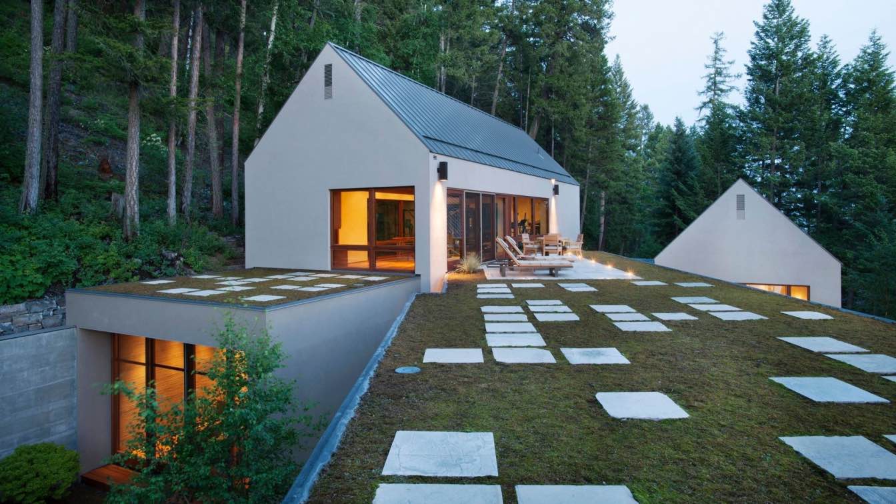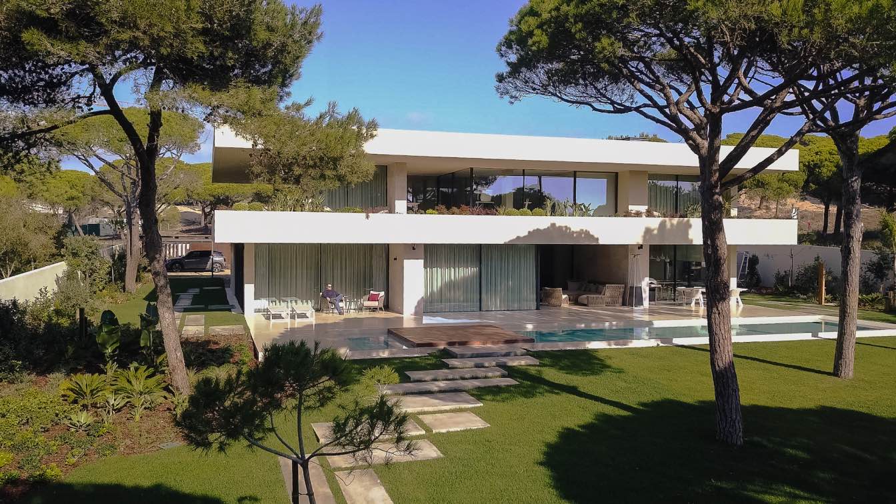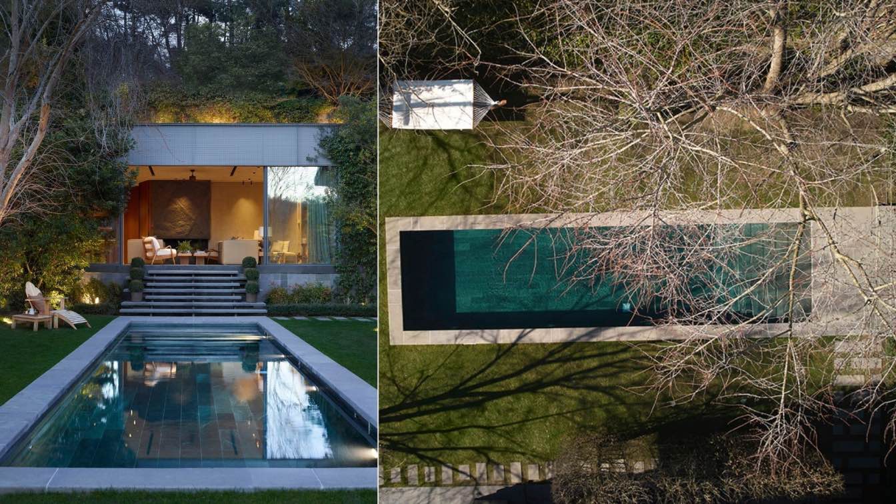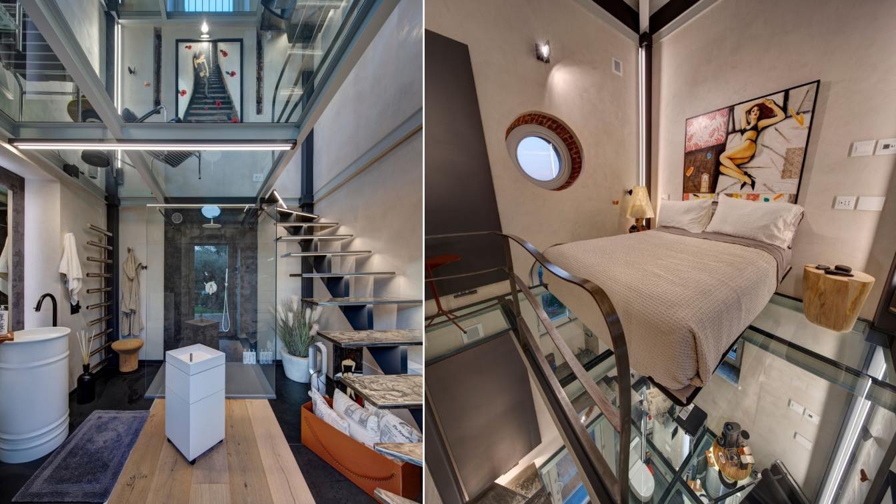The structures are simple and straightforward, reminiscent of the ranches, farms and vineyards that typify the Anderson Valley north of San Francisco. The hillside setting is populated with oaks and madrone trees. The siting of the house strikes a balance between taking advantage of views while also avoiding the ambient noise from a nearby road.
Project name
Blue Oaks Residence
Architecture firm
Richard Beard Architects
Location
Geyserville, Sonoma County, California, USA
Photography
Matthew Millman
Lighting
Hiram Banks Lighting Design
Construction
Precision Builders
Material
Wood, Concrete, Glass, Metal
Typology
Residential › House
When a young couple approached Heliotrope Architects and asked them to design a home with an art studio inside, all parties sat around the table contributing ideas – some atypical.
Project name
Artist Residence
Architecture firm
Heliotrope Architects
Location
Seattle, Washington, USA
Photography
Benjamin Benschneider
Principal architect
Mike Mora
Collaborators
Energy Consultant : 360 Analytics; Geotechnical Engineer : Pan Geo Inc
Structural engineer
Swenson Say Faget
Construction
Dovetail General Contractors
Typology
Residential › House
The 7 Patios House is located in a private condominium in Nova Lima, Brazil. The site has a slight slope, no vegetation, and is located close to the condominium limits. Right outside this limit is a highway. The noise from cars can be heard from inside the land. Right in front of the land, across the highway, a factory can be seen, so the best view...
Project name
7 Pátios House
Architecture firm
Tetro Arquitetura
Location
Nova Lima, Minas Gerais, Brazil
Photography
Gustavo Xavier
Principal architect
Carlos Maia, Débora Mendes, Igor Macedo
Collaborators
Laura Georgia Rodrigues Layoun, Natália Castro, Déborah Martins
Structural engineer
M Estruturas
Environmental & MEP
Daisy Fernanda de Souza
Construction
Fábio Soares
Material
Concrete, glass, steel, wood, stone
Typology
Residential › House
The primary design directive for this home was to capture abundant lake and mountain views afforded by the site, while taking into consideration possible future development with potential to impede the view.
Project name
View Ridge Residence
Architecture firm
Heliotrope Architects
Location
Seattle, Washington, USA
Photography
Sean Airhart, Haris Kenjar
Structural engineer
Swenson Say Faget
Typology
Residential › House
The Whitefish Poolhouse is perched on a steep slope high above Whitefish Lake. Contemporary in aesthetic, the program includes a 75-foot-long, single-lane lap pool, a Japanese soaking tub, a changing/shower area, an exercise room and an art gallery.
Project name
Whitefish Poolhouse & Gallery
Architecture firm
Cushing Terrell
Location
Whitefish, Montana, USA
Principal architect
David Koel
Typology
Residential › House
Along the Cascais coast, on the west side of Lisboa and inside the Sintra Natural Park, a wonderful modern villa set in the typical landscape of the Portuguese Riviera was developed: the Casa da Quinta da Marinha.
Project name
Casa da Quinta da Marinha
Architecture firm
Enter Arquitectura
Location
Cascais, Portugal
Collaborators
IdealPark Srl (Car lift manufacture)
Typology
Residential › House
‘E Pool House’ Project, located in Istanbul, aims to create a calming & cosy living space in the area created by taking advantage of the elevation difference of the land. It is built with steel structure and nestles into the volume. Facade is covered with greenery and blended with nature.
Project name
E Pool House
Architecture firm
Habif Architects
Location
Bahçeköy, Sariyer, Istanbul, Turkey
Photography
Vangelis Paterakis
Principal architect
Hakan Habif, Setenay Erkul
Design team
Hakan Habif, Setenay Erkul
Interior design
Hakan Habif, Setenay Erkul
Tools used
AutoCAD, SketchUp
Material
Concrete, glass, steel, wood
Typology
Residential › House
The Tower of Villa Mogna: a stairway to the sky, a tower you can live in on the Turin hill, project by the Building Group, design by Boffa Petrone & Partners. In Pecetto, the "village of cherries" located on the hill south-east of Turin, stands the historic Villa Mogna, so called because it was the ancient residence of Mario Mogna, the mayor of the...
Project name
The Tower of Villa Mogna
Architecture firm
Gruppo Building / Boffa Petrone & Partners
Location
Pecetto Torinese, Turin, Italy
Photography
Piero Ottaviano
Collaborators
Fabio Calvetti (Artist) Domenico Amato (Foreman), Maurizio Bonansea (Staircase) and Roberto Marchiori (Stucco).
Interior design
Boffa Petrone & Partners
Civil engineer
Gruppo Building / Boffa Petrone & Partners
Structural engineer
Gruppo Building / Boffa Petrone & Partners
Environmental & MEP
Gruppo Building / Boffa Petrone & Partners
Landscape
Gruppo Building / Boffa Petrone & Partners
Visualization
Gruppo Building / Boffa Petrone & Partners
Tools used
AutoCAD, Blender, Adobe Lightroom, Adobe Photoshop
Construction
Gruppo Building
Typology
Residential › House

