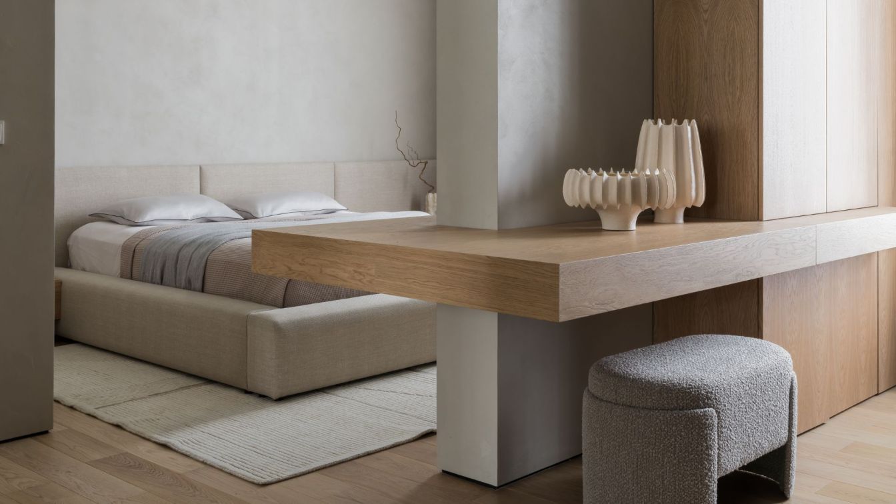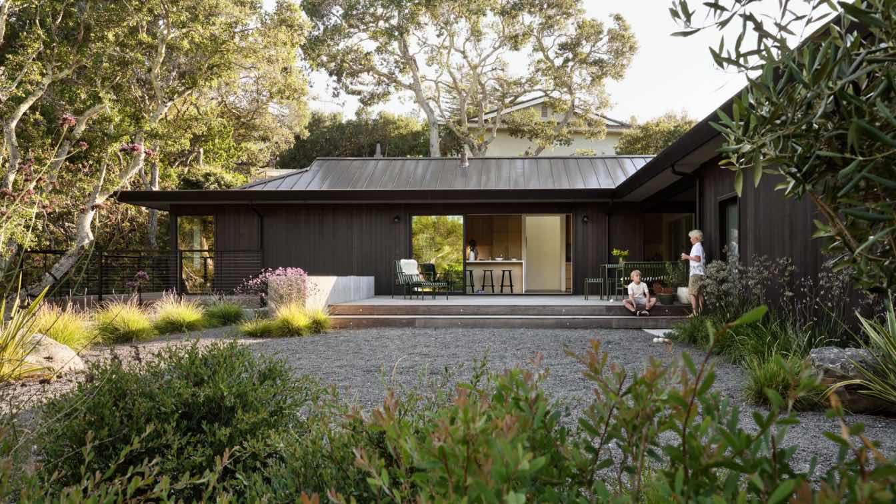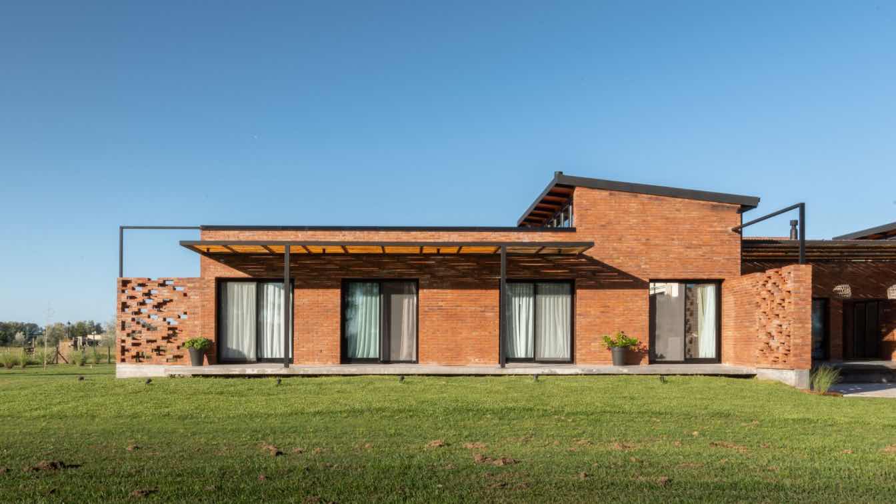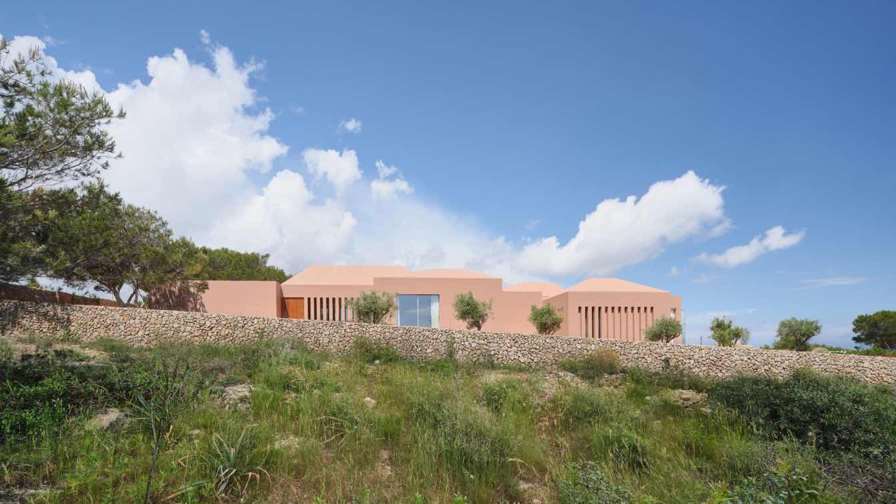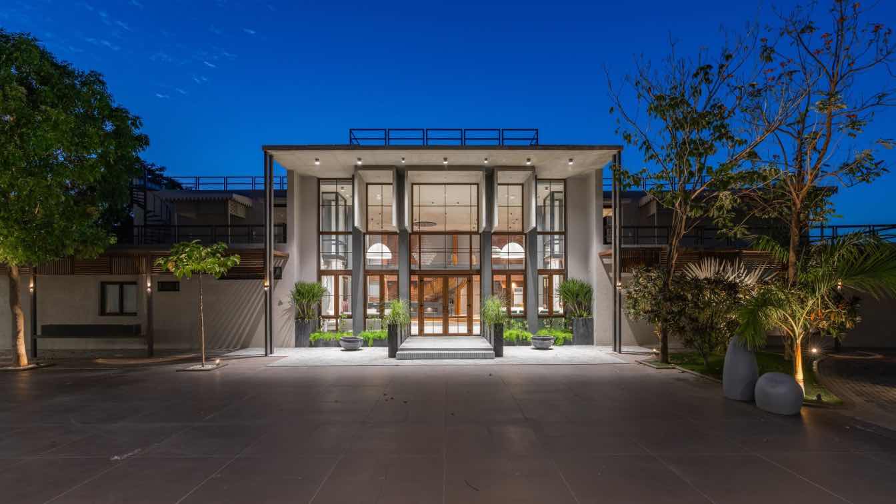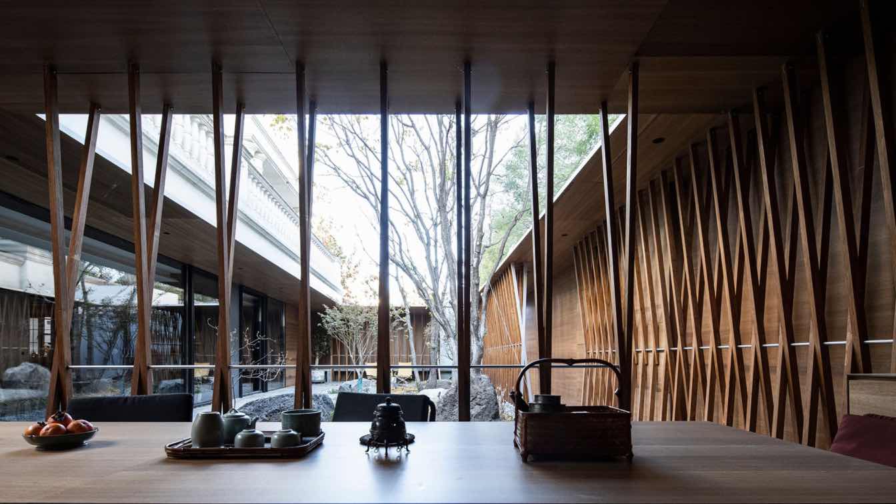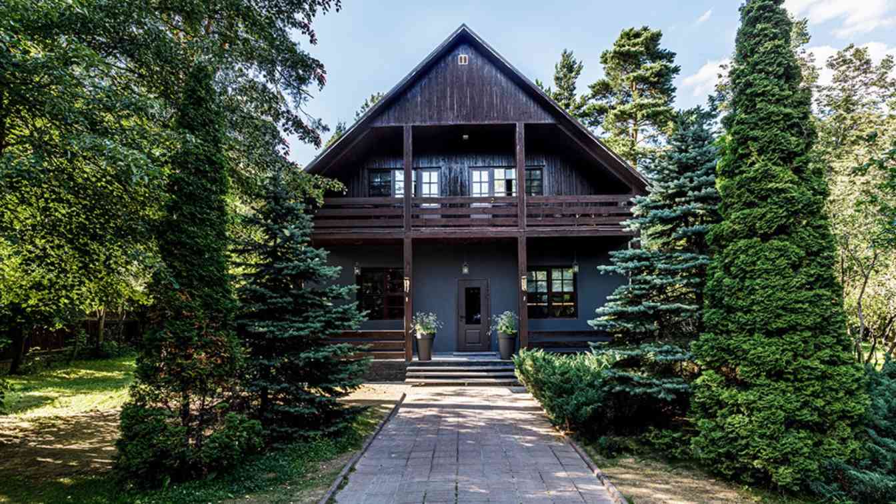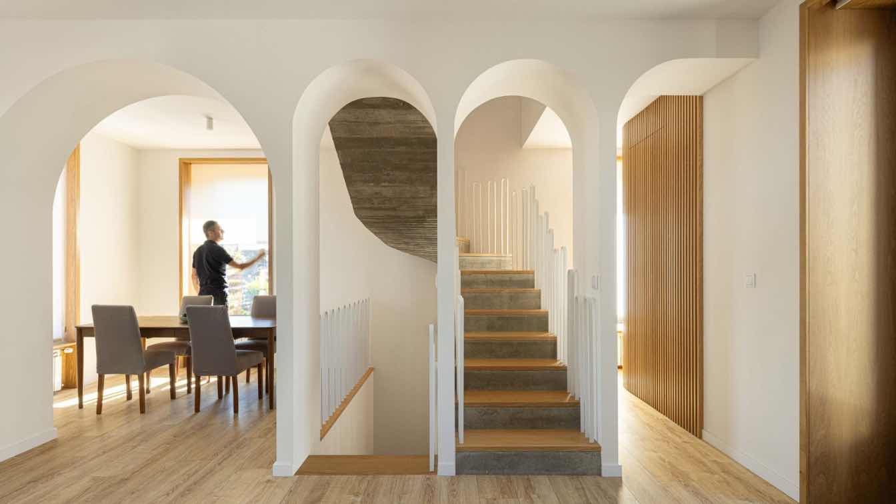Designed for a young couple, this 110-square-meter apartment in Moscow exemplifies a thoughtful blend of minimalist aesthetics and practical functionality. The brief was clear: create a contemporary, welcoming space equally suited to daily living and entertaining. The result is a refined interior in warm grey tones—restrained, balanced, and deeply...
Project name
Apartment in Moscow
Architecture firm
Jeanne Denisheva
Photography
Michael Chekalov
Design team
Michael Chekalov, Svetlana Nosova, Jeanne Denisheva
Interior design
Jeanne Denisheva
Environmental & MEP engineering
Typology
Residential › Apartment
After purchasing a modest ranch house on a secluded corner lot in suburban San Mateo, the clients took note of what they loved about the existing home—it was unassuming, private, and nestled into a property lush with trees and native landscaping.
Architecture firm
Feldman Architecture
Location
San Mateo, California, USA
Design team
Steven Stept, AIA, Project Principal. Lindsey Theobald, Director of Interiors. Matt Lindsay, Senior Job Captain. Drew Curran, Designer
Structural engineer
BKG Structural Engineers
Landscape
Bliss Landscape Architecture
Lighting
Kim Cladas Lighting Design
Construction
Brian Garcia Construction
Typology
Residential › House
Nestled in the picturesque Estancia San Ramon, Provincia de Buenos Aires, Argentina, Casa Comarcas is a stunning residential project that redefines luxury and comfort. Completed in 2020, this impressive development sprawls over 450 square meters, offering a seamless blend of modern design and natural beauty.
Project name
Casa Comarcas
Architecture firm
Muro Studio
Location
Luján, Buenos Aires, Argentina
Principal architect
Carolina Rovito
Interior design
Muro Studio
Civil engineer
Sergio Loscalzo
Structural engineer
Sergio Loscalzo
Environmental & MEP
Muro Studio
Tools used
AutoCAD, Lumion
Typology
Residential › House
Located on the Menorcan coast, this single-story home extends across a landscape of pines and native vegetation, engaging in a topographical dialogue by adapting to the gentle slope of the terrain through subtle folds and stepped platforms.
Project name
Zenith House
Architecture firm
NOMO STUDIO
Principal architect
Alicia Casals
Design team
Karl Johan Nyqvist, Jennifer Méndez, Mira Botseva, Sam Azrak, Gonzalo de la Parra
Interior design
NOMO STUDIO
Structural engineer
Windmill Structural Consultants
Environmental & MEP
NOMO STUDIO
Landscape
Horticola Balear
Supervision
Mus&Segui / NOMO STUDIO
Tools used
Revit, Enscape
Construction
CONRADO Y ASOCIADOS SA
Material
Concrete, concrete blocks
Typology
Residential › House
"The Other Side," a weekend home in Chekhla, Gujarat, was designed by Shweta Pandya and Krishna Patel to fulfill the vision of a client with a strong artistic sensibility and specific design aspirations.
Project name
The Other Side
Architecture firm
Architects at Work
Location
Chekhla, Gujarat, India
Photography
Inclined Studio
Principal architect
Shweta Pandya, Krishna Patel
Collaborators
Jaipur Rugs, D-Tale, Trezure
Interior design
Architects at Work
Civil engineer
Vallabhi Infrastructure
Structural engineer
Amee Associates
Landscape
Architect at Work
Lighting
Architects at Work
Supervision
Vallabhi Infrastructure
Visualization
Eyeview Studio
Construction
Vallabhi Infrastructure
Material
Bricks, R.C.C., Metal
Typology
Residential › Weekend Home
This is an urban garden built for private use. As a corner of the city, I hope to fill the whole garden with abundant nature in this small space. The site is an open space in a villa compound, surrounded by a cluster of European-style single-family villas typical of Chinese real estate.
Principal architect
Tao Lei
Design team
Tao Lei, Tao Ye, Meng Xiangrui
Completion year
November 2024
Typology
Courtyard Renovation
Nestled in the historic village of Nikolina Gora, just outside Moscow, this 230 m² house is surrounded by towering trees and fragrant lilac bushes, seamlessly blending into the creative heritage of its storied surroundings — once home to writers, architects, and artists. Originally built in the late 1990s with materials available at the time.
Project name
A family country house rooted in art and tradition
Location
Nikolina Gora, Moscow Region, Russia
Photography
Mikhail Stepanov
Collaborators
Margarita Castillo
Interior design
Irina Tatarnikova, IT-DECOR Studio
Typology
Residential › House
The house that was once an old pharmacy uses the arch as a central element. The village house is located at the top of the slope, above the village of Paredes de Coura Due to its location, shape and size, the house is a prominent element that imposes itself on the village experience. It was built for commercial use – Pharmacy.
Architecture firm
Tiago Castro Sousa Lda
Location
Paredes de Coura, Portugal
Photography
Ivo Tavares Studio
Principal architect
Tiago Filipe Soares Castro de Sousa
Typology
Residential › House

