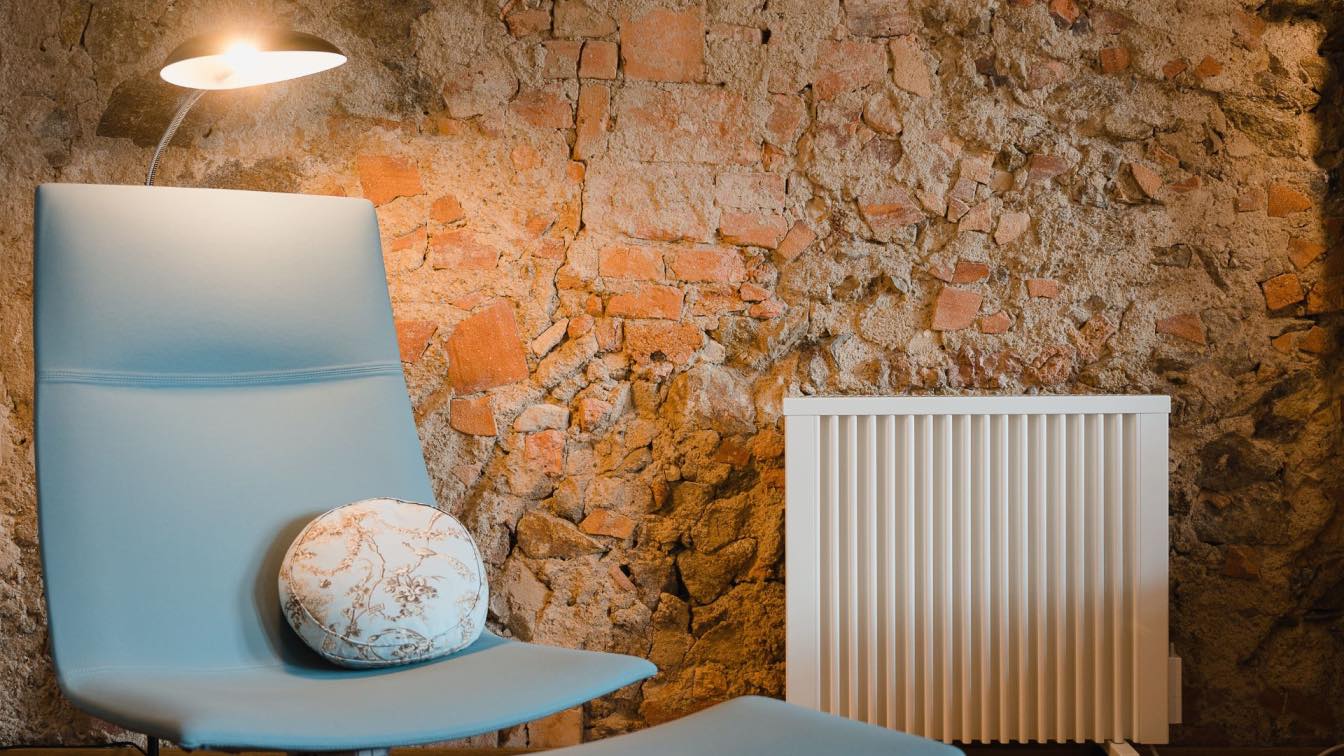
Heating in the winter can be costly, but modern technology has made it easier and cheaper than ever to stay warm during the coldest times of the year.
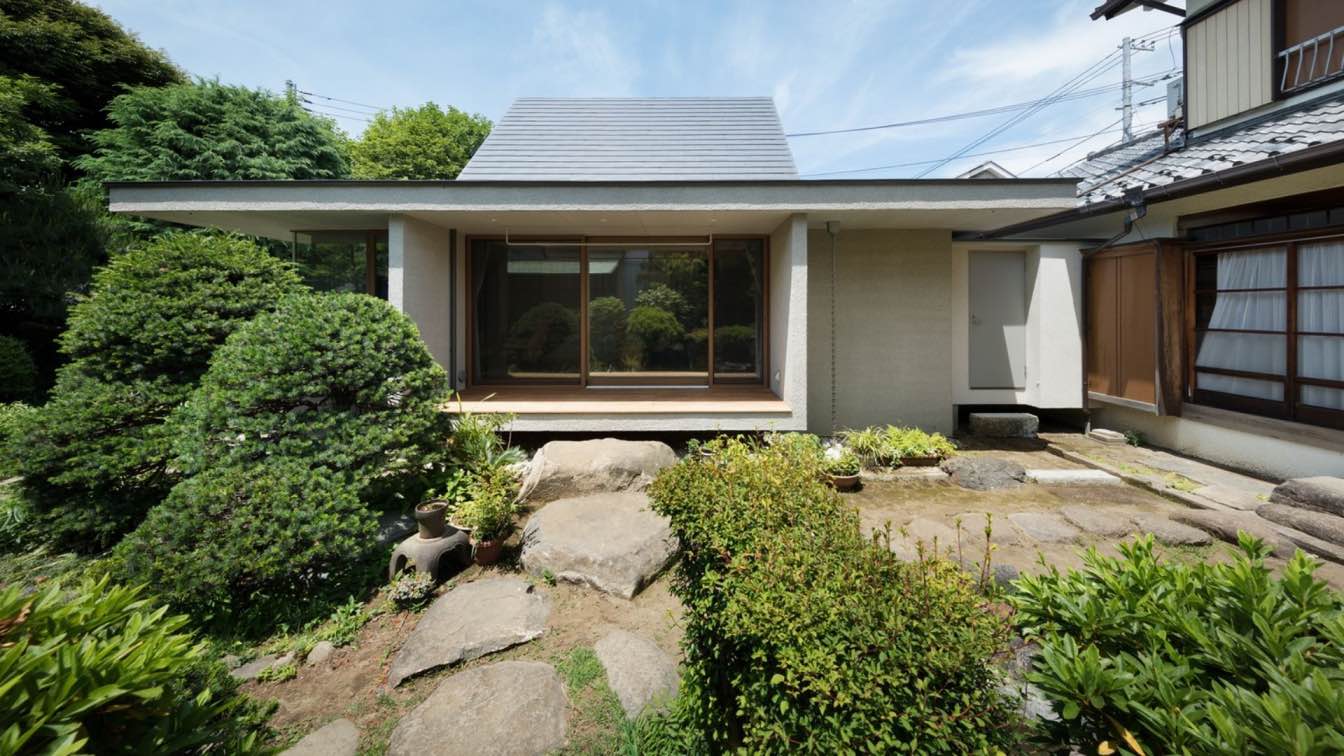
Perfectly cut, manicured lawns and stoic yard elements have a solid place in the landscaping world. But, there’s something to be said about wild, rustic environments that tap into the visceral spirit of humanity and nature.
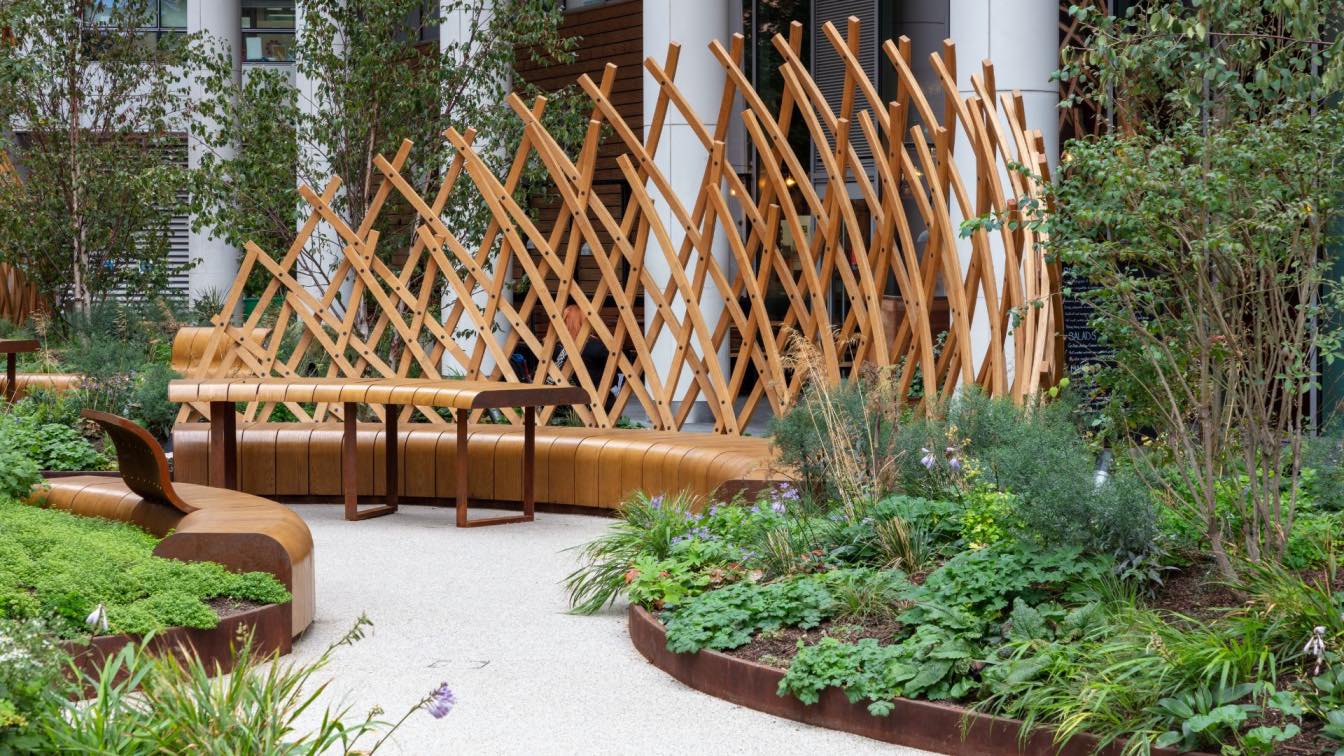
Nex - Architecture and Xylotek Pavilion for British Land: A New Way In - Public realm transformed with timber
Pavilion | 2 years agoNex- Architecture has collaborated with Xylotek advanced timber structure specialists to create a sequence of inventive laminated oak pavilions newly enhancing the public spaces of London’s Regent’s Place. Lying east of Regent’s Park and west of Euston station, Regent’s Place is a mixed-use commercial and residential campus developed by British Land from the mid-1990s.
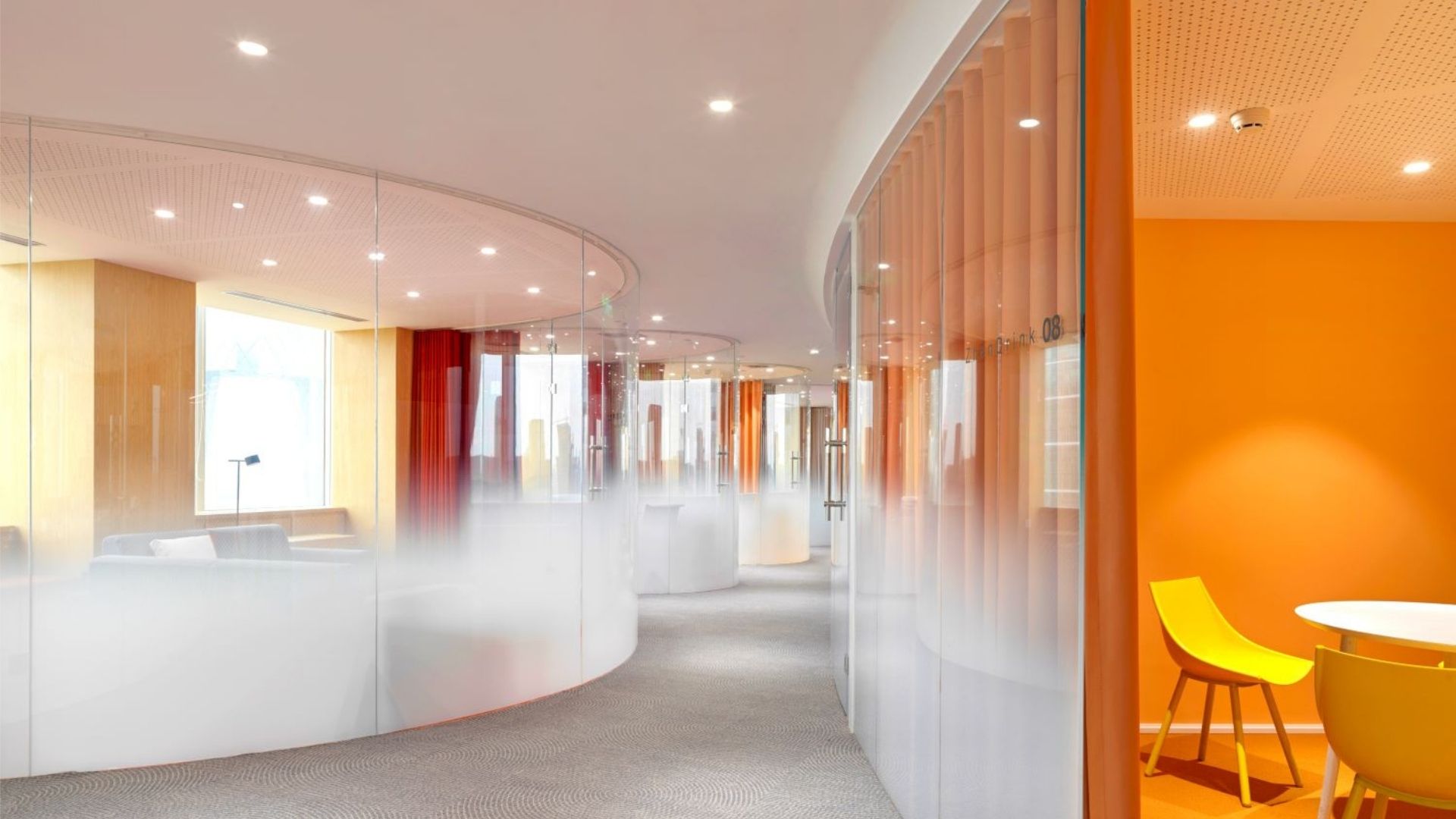
A project that takes advantage of immersive urban views while also conveying a sense of the significance and dynamism of the client's work and the tremendous joy and enthusiasm that is so characteristic of this company.
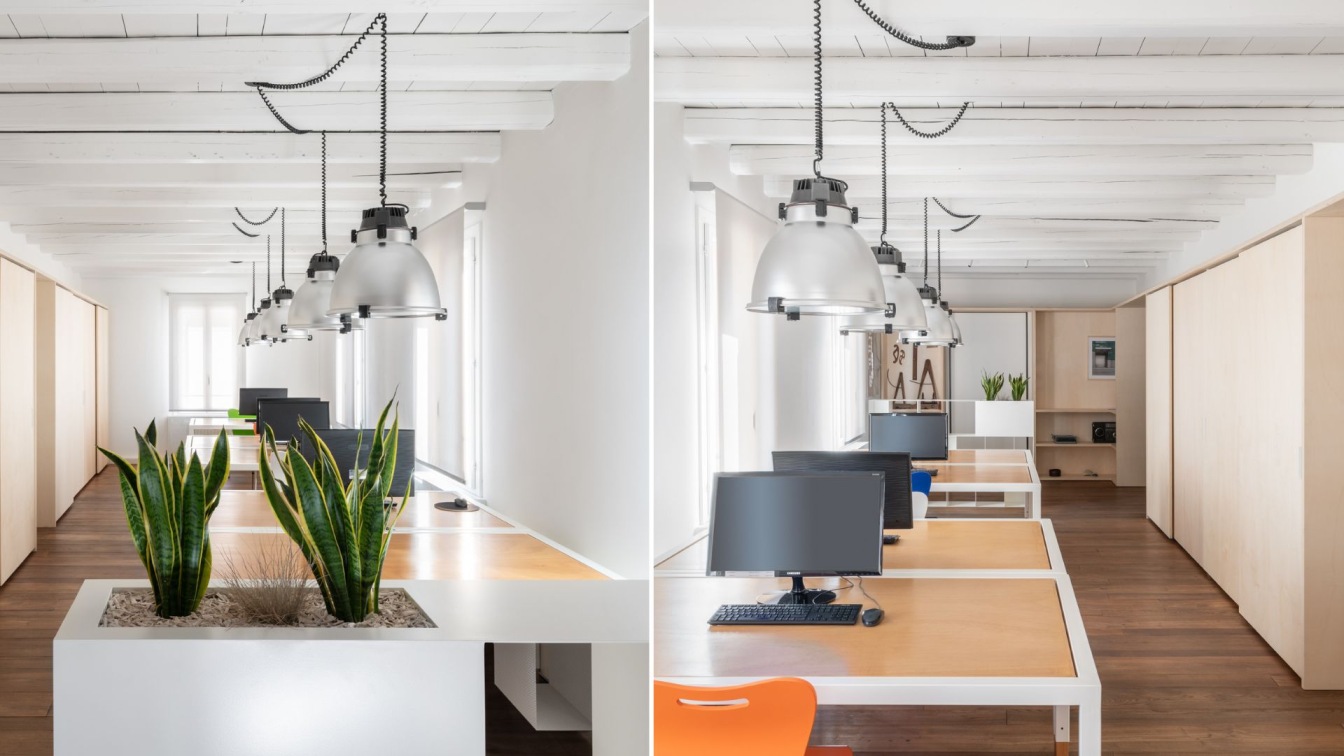
REISARCHITETTURA Workspace in Montebelluna (Treviso), Italy by REISARCHITETTURA
Office Buildings | 2 years agoREISARCHITETTURA Workspace is the new atelier for the Italian architecture studio derived from the retrofit of its historic offices within the Villa Querini complex in Montebelluna, Treviso. The project reconfigured the original spaces to create a bright and comfortable workspace with custom-designed furniture in white metal and plywood.
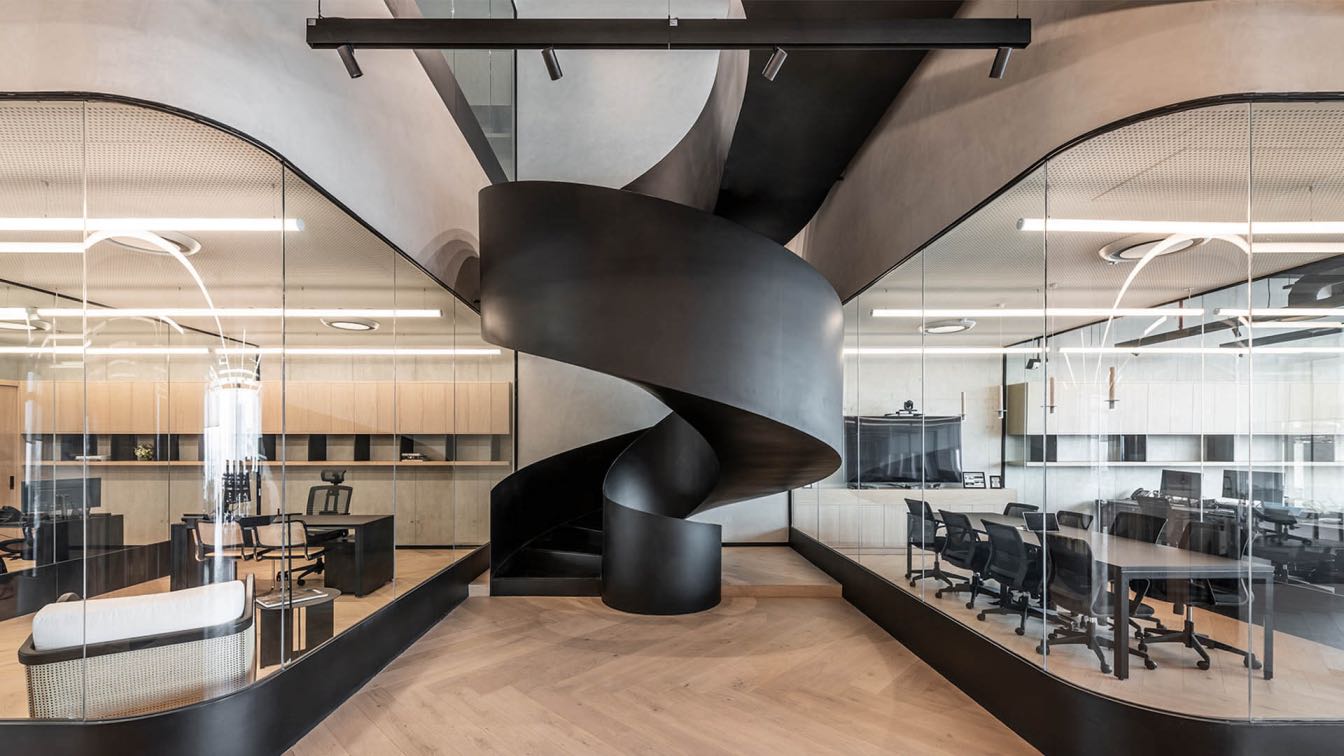
The new Kering offices in Mexico City by FR-EE / Fernando Romero Enterprise
Office Buildings | 4 years agoThe project was in charge of FR-EE / Fernando Romero Enterprise; a global architecture and industrial design firm founded by Fernando Romero, whose commitment to translating historic, social, economic, and environmental contexts into contemporary urban destinations has generated a positive impact in cities and communities.
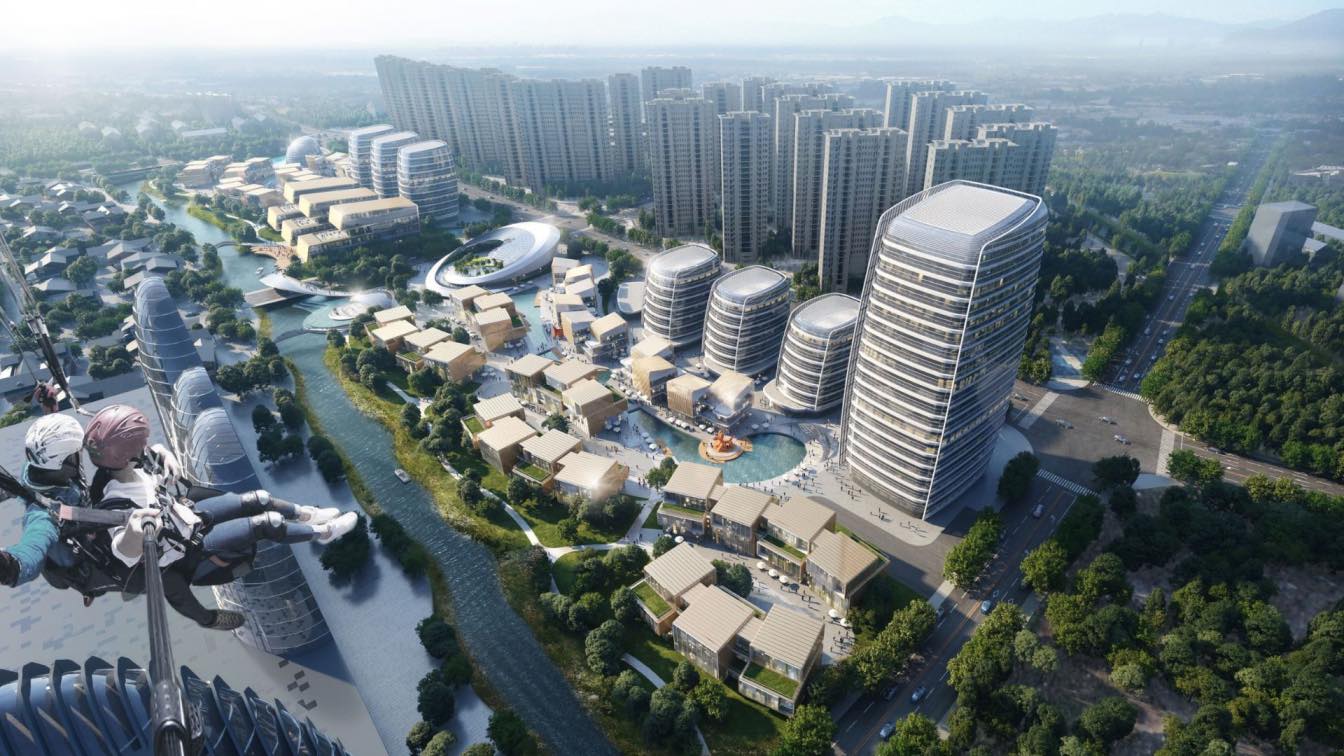
Wenzhou is planned to be one of the global high-tech cities by establishing Wenzhou Innovaland. The start-up zone integrates technology, financial, wellness and education, creating a mixed-use innovative hub in Wenzhou. Aedas Executive Director Yaochun Wen and Global Design Principal Dr. Andy Wen have jointly led the team to create a pioneering space in the zone.
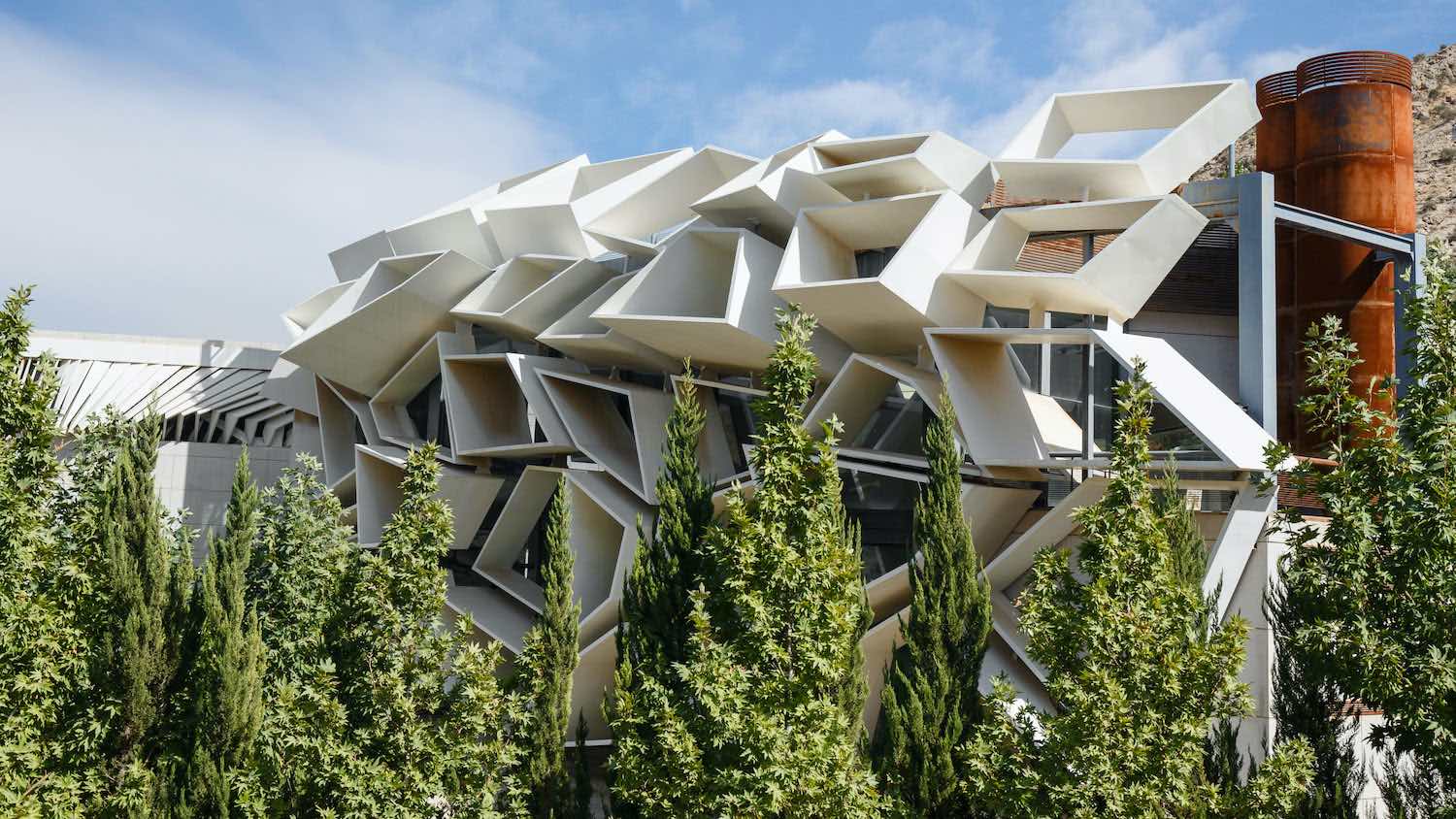
Greenland Convention Center in Shiraz, Iran by Mehrdad Iravanian Architects
Exhibitions | 5 years agoDesigned by Iranian architecture firm Mehrdad Iravanian Architects, Green Land complex is a multifunctional convention center facility with about 46,178.7 m² area offering entertainment, clubs, lounges, shops, indoor and outdoor activities. Project description by architect: Laid on hillsides...