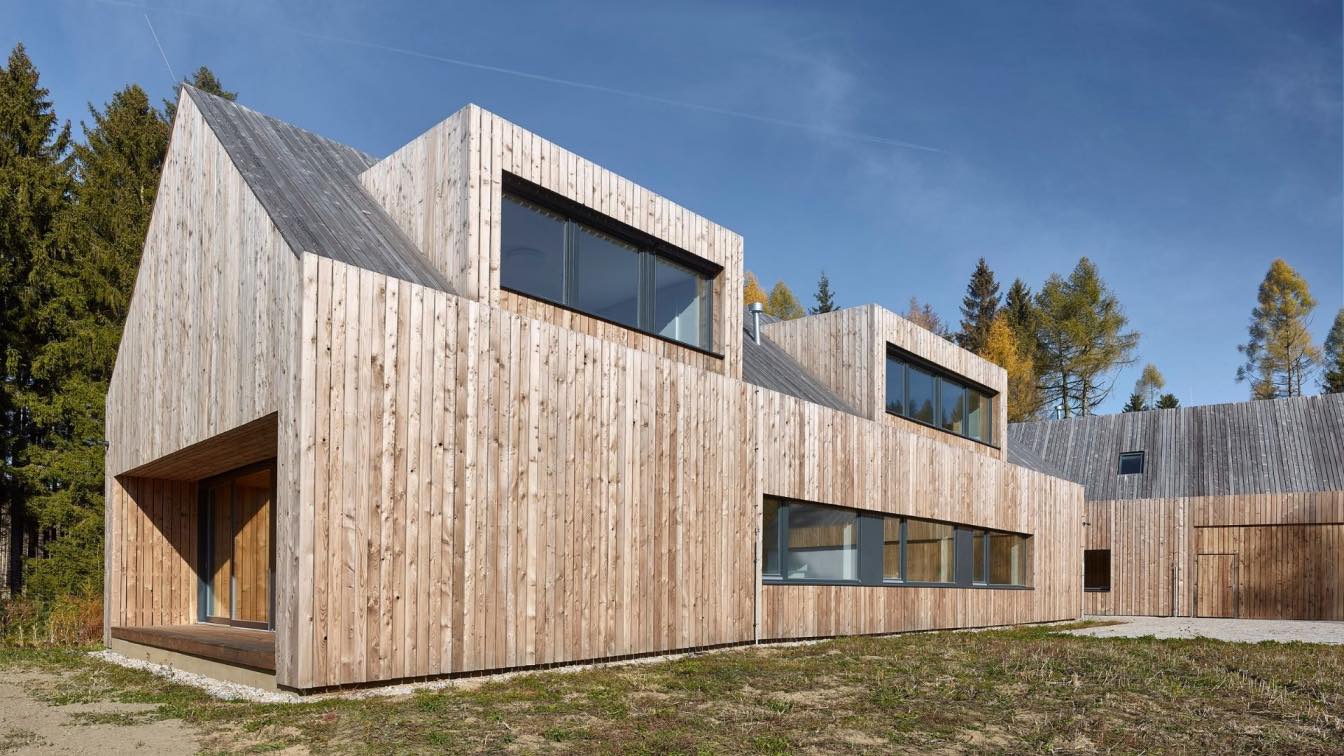
The building of the forest administration building – gameceeper´s lodge, which is a complete facility for the forest management of the company Pacovská lesní s.r.o.. It is situated in the depths of the forest in the Na Šimpachu area, southwest of the town Pacov. The area in the Na Šimpachu locality was and is used as a composting plant with a comprehensive system of waste collection and utilization.
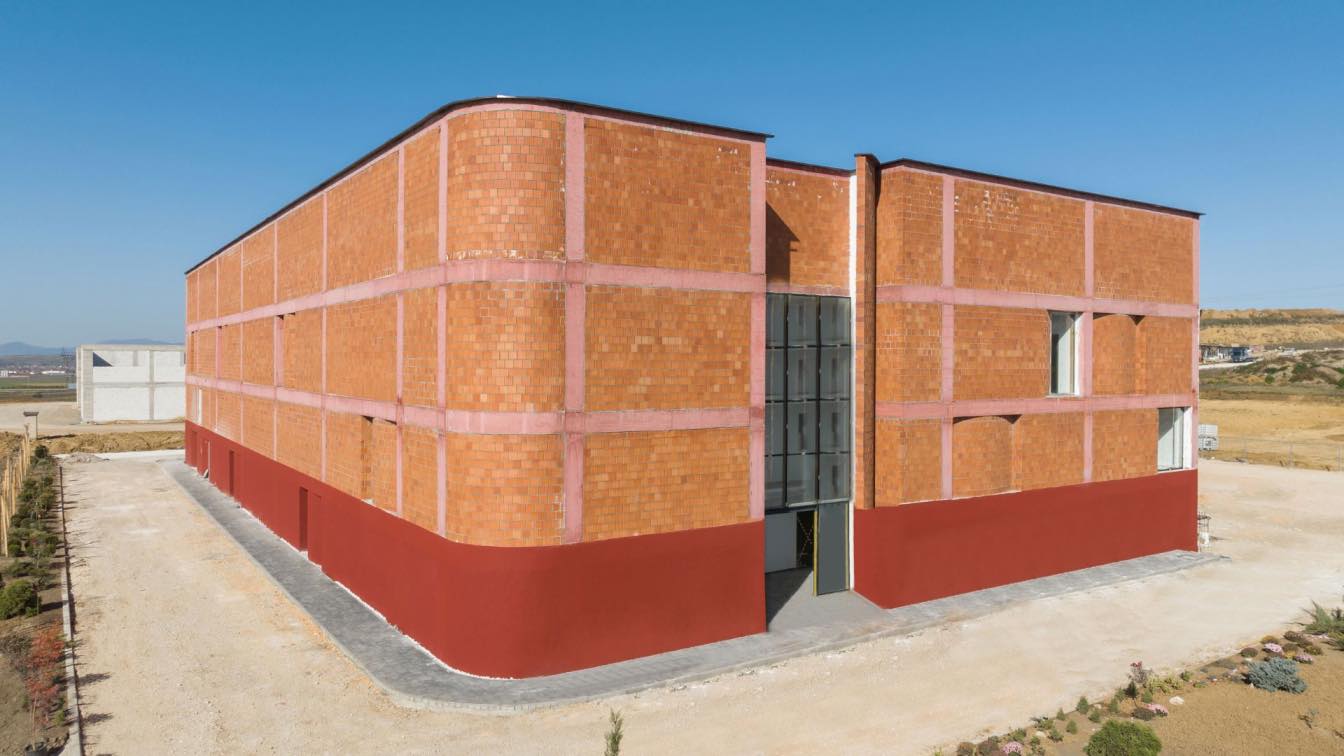
The architecture of the building is characterized by brutalist style, using materials which are characterized in our country such as Concrete and Clay Block. Materials such as concrete and block represent the construction culture in our country over the years.
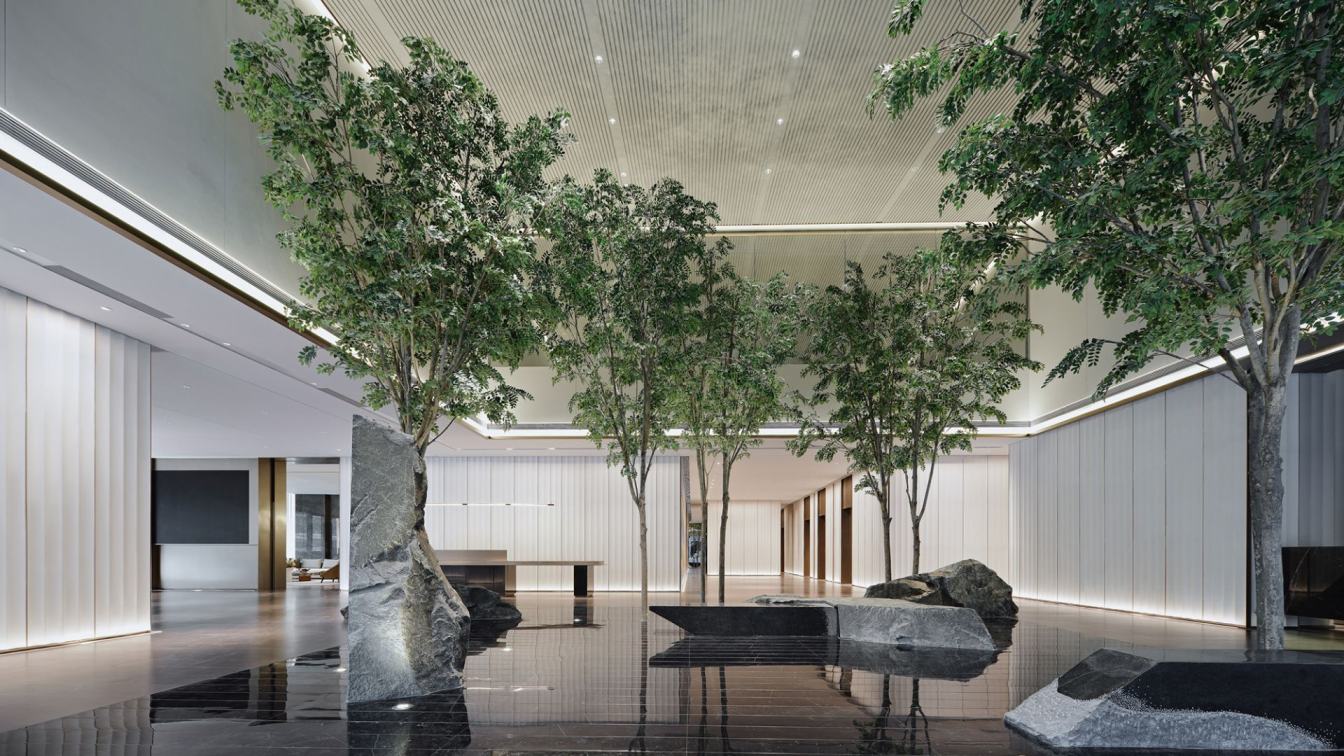
Xitou Greentown, Cloud Land Business Center in Hangzhou, China by WJ STUDIO
Office Buildings | 2 years agoThe meaning of the modern office no longer lies in a single solution to the problem of collaborative work; Cloud Land Business Center is, as its name suggests, we hope to create a space that communicates with nature and people. No matter what kind of design, in the end, it will return to people and nature, and the original point is the only way to bring everything back to the best state.
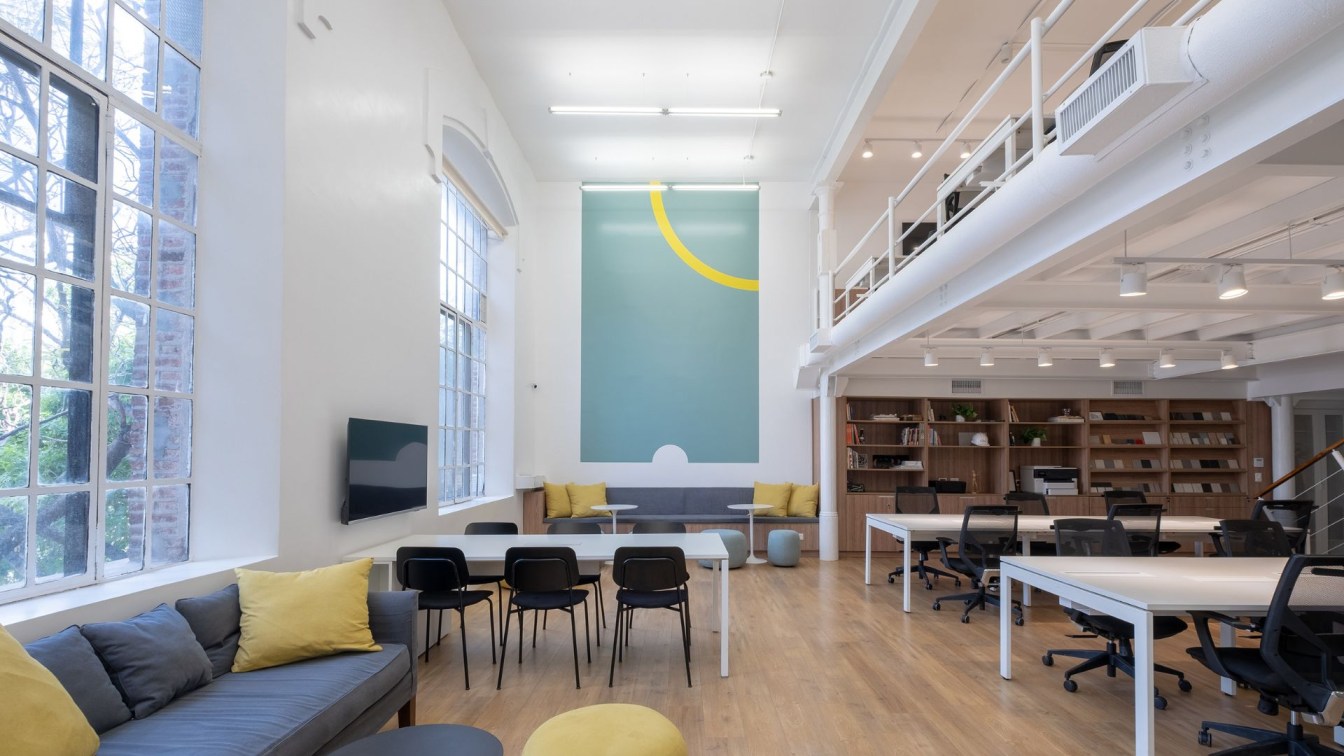
CEBRA Studio Headquarters in Buenos Aires, Argentina by Estudio CEBRA
Office Buildings | 2 years agoThe new headquarter of CEBRA Studio is located in a building built between 1906 and 1908, which was originally house to a wool and cotton factory. In 1989, the building's interiors and facilities were renovated, and the spaces were subdivided into 67 lofts. Since then, the building has had a mixed use: offices, residential lofts, photography and architecture studios, advertising agencies, among others, coexist there.
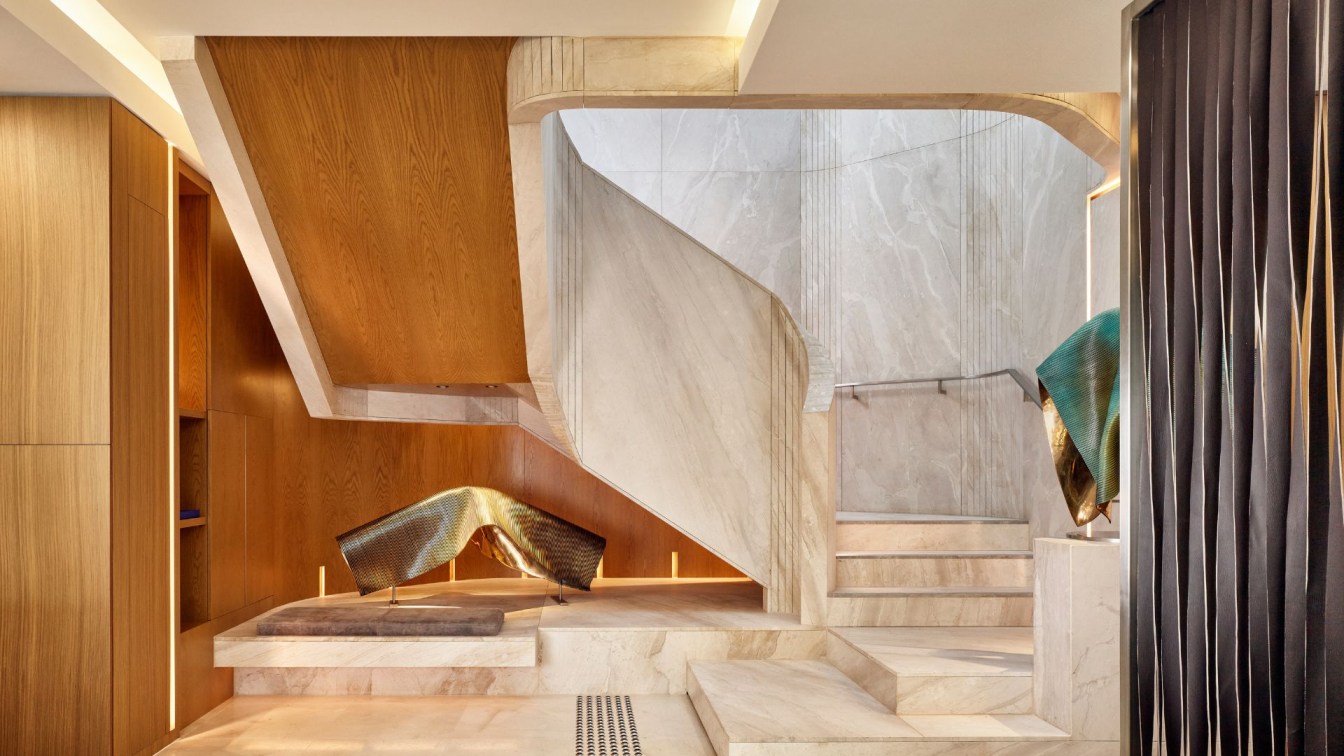
Our concept was equally simple – make the connection between the existing office and the new meeting spaces the core of the project. Make it restrained, make it clear, make it bold. Create one element that impacts two floors. The inspiration for the work was Tom and the brand he has created. The stone staircase is the stone wall and vice versa, as if carved out of a singular block of stone. The stone is hollowed out the top, punching a hole through the roof to the sky.
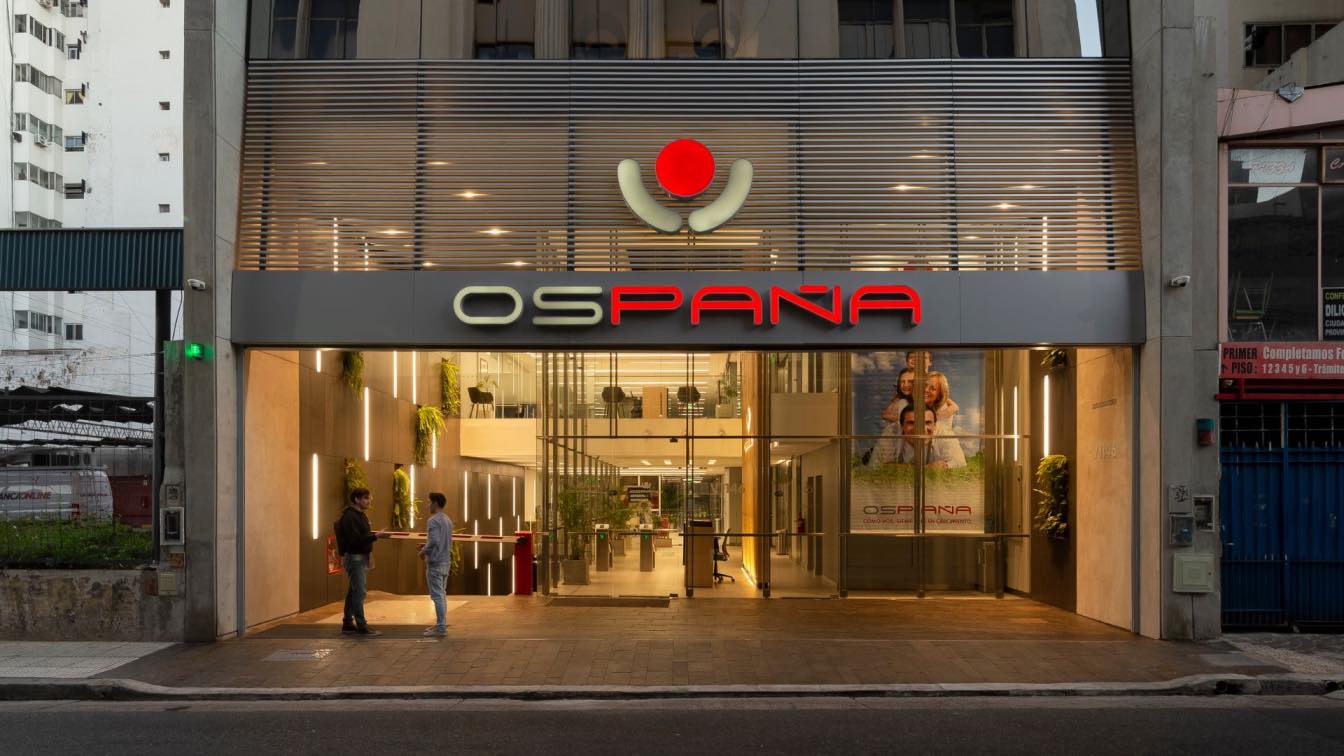
OSPAÑA Obra Social Headquarters in Buenos Aires, Argentina by Daniel Canda Architect
Office Buildings | 2 years agoWhen the project began, there was only one certainty: that when the building was finished, the program would already have changed. The institution was in the process of growing, and that was a fact.During development, the Meeting Room mutated into a Multipurpose Room and then into an Auditorium, the Mutual changed places three times; and about to finish the building, it was decided to incorporate the offices that functioned in an annex building.
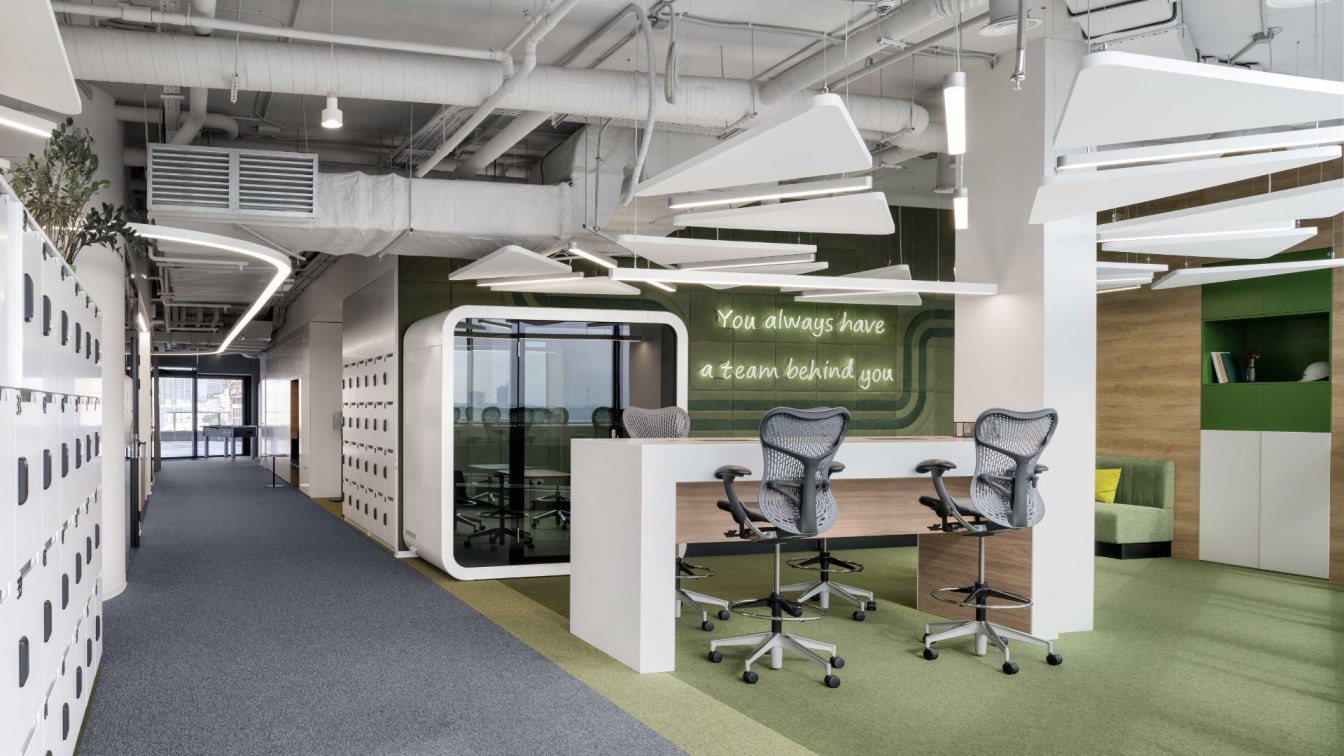
ZIKZAK Architects has developed a new customized workspace for CBRE Ukraine
Office Buildings | 2 years agoCBRE Ukraine, an international commercial real estate and investment services company, has opened an updated modern office, designed by ZIKZAK Architects. The customer wanted a functional space with a minimalist laconic design and accents on corporate colors: green and white.
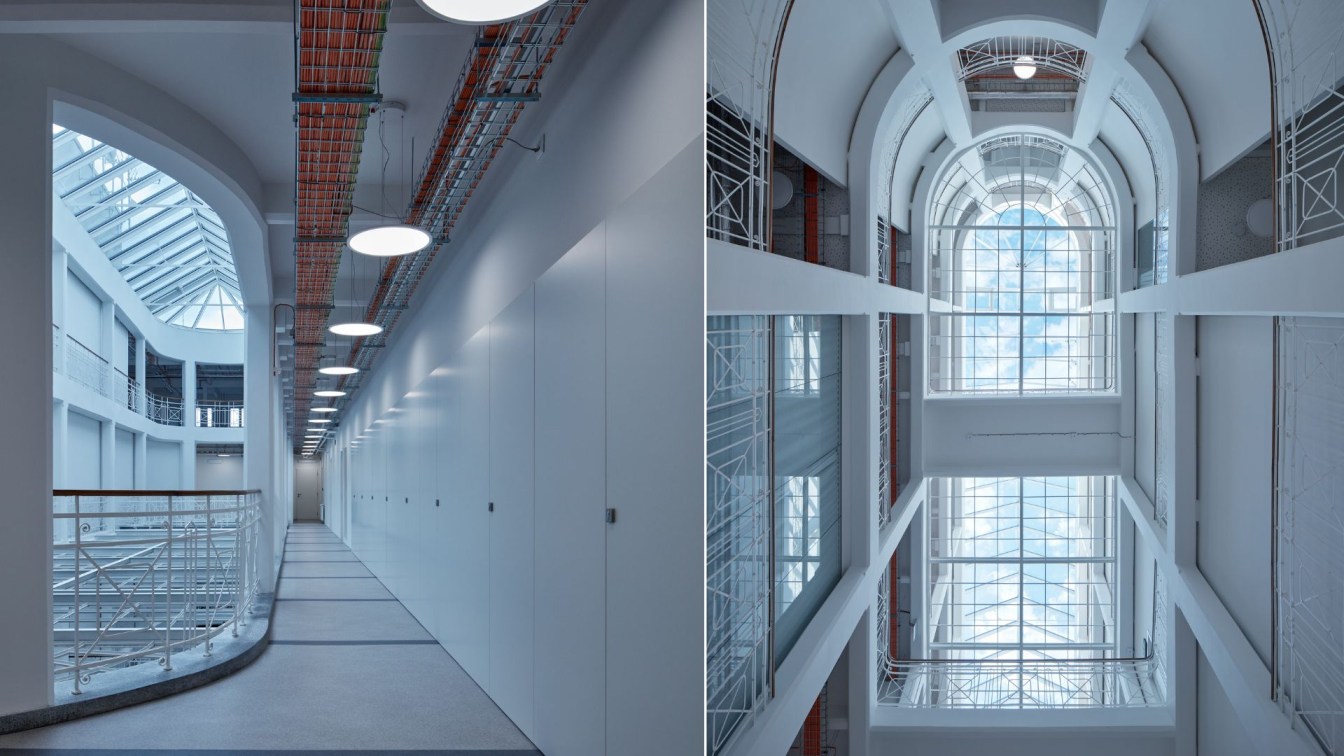
The department store for the furniture tradesman Franz Klein was built on the original narrow and deep Gothic plot in 1911, after the demolition of a residential building with a commercial ground floor space. The author of the design was architect Christoph Glaser, who was inspired by the Gerngross/Herzmansky department store in Vienna.