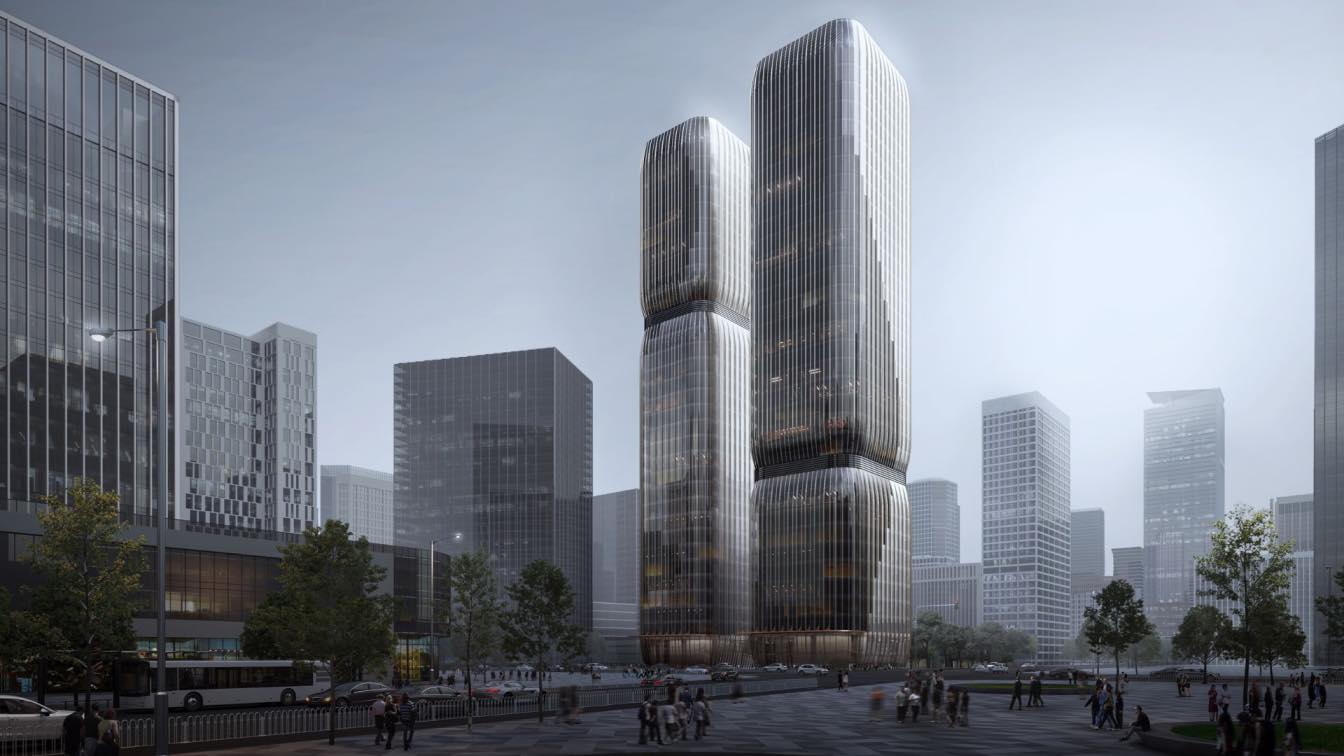
Aedas Executive Director Wei Li and Global Design Principal Ken Wai jointly led the team to create a mixed-use gateway in Hangzhou Qianjiang, integrating commercial, cultural, retail and residential to accommodate the rapid urban development.
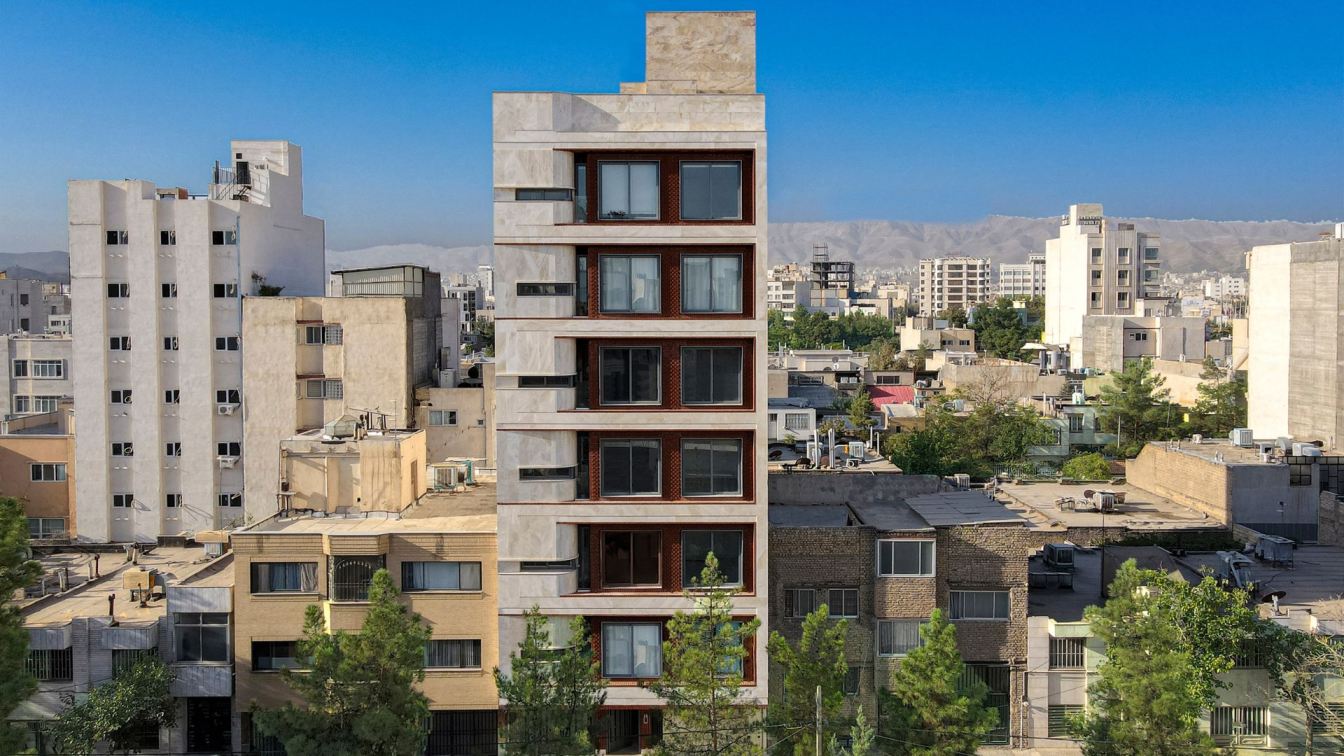
Connection between outside and inside the building. The location of the site in front of a mosque on a neighborhood scale and several commercial sections, the presence and movement of passers-by, which apparently did not like the taste of the project residents.
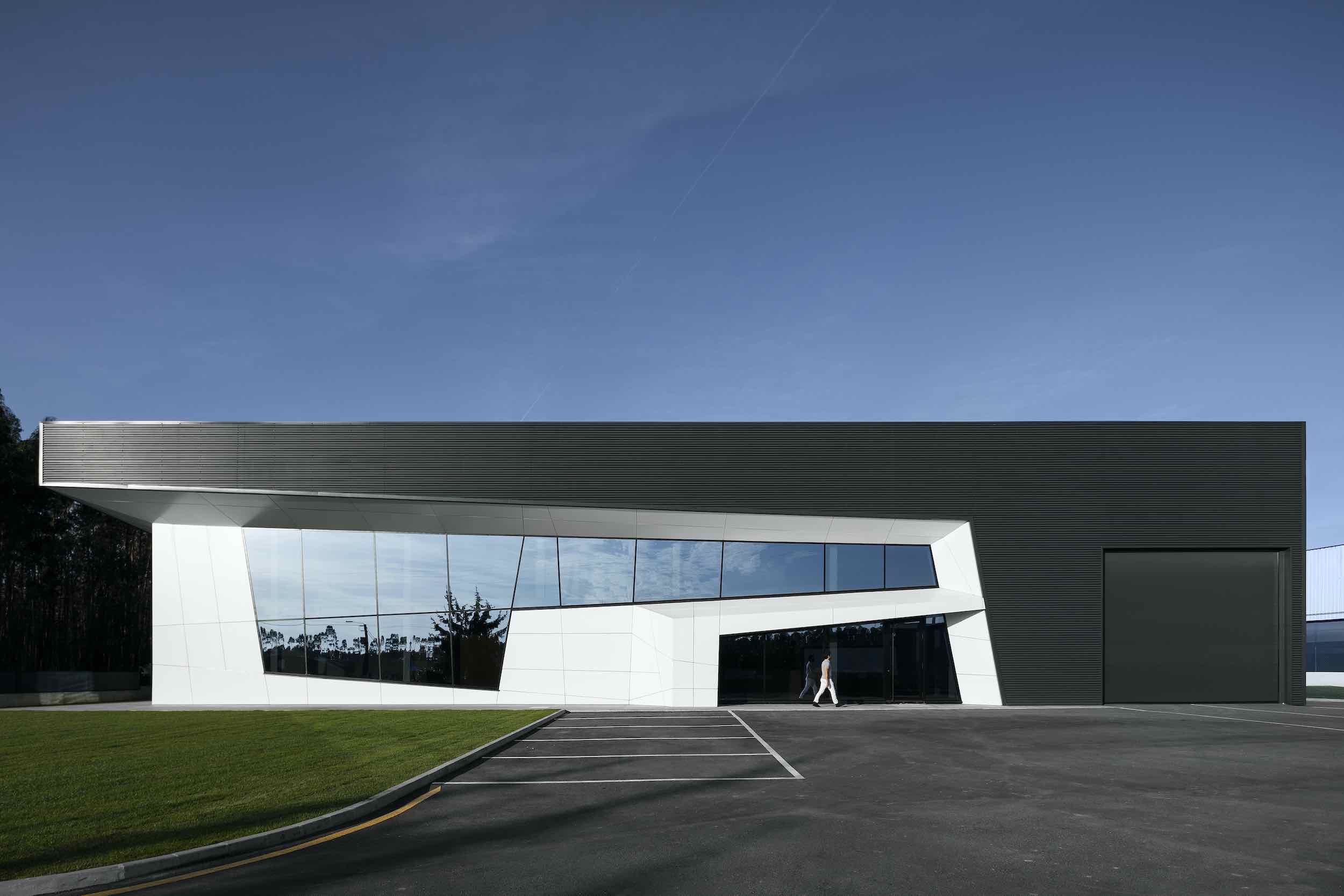
Planstone Industrial Pavilion designed by Paulo Martins Arquitectura & design
Warehouse | 5 years agoThis industrial warehouse is located in Águeda, Portugal, in an area without any architectural references and surrounded by forest. With no relevant references and a layout which consists of a warehouse area for finished product storage, a cargo area and office space, the proposal is intended to reflect the simplicity of the solution, given the simplicity of the requirements.
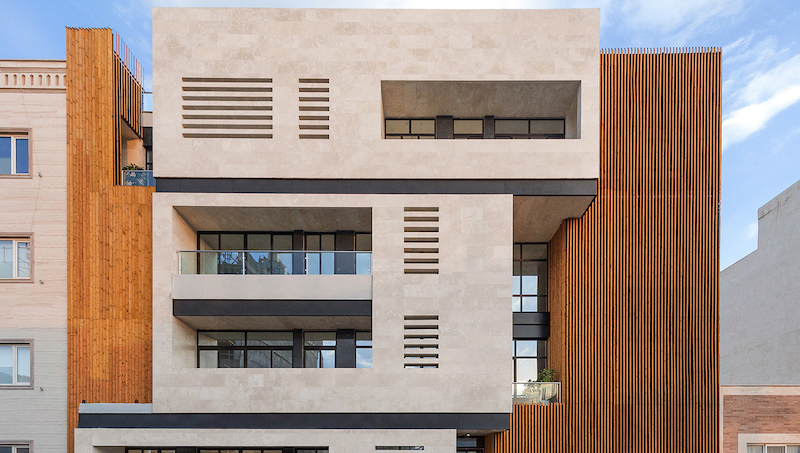
The Tehran based architectural office, design and construction group Heram Architects has designed "Salariyeh residential building" that located in Qom, Iran. Project description by the architects: The buildings that are formed in the urban context & body in regard to the criteria and regulati...
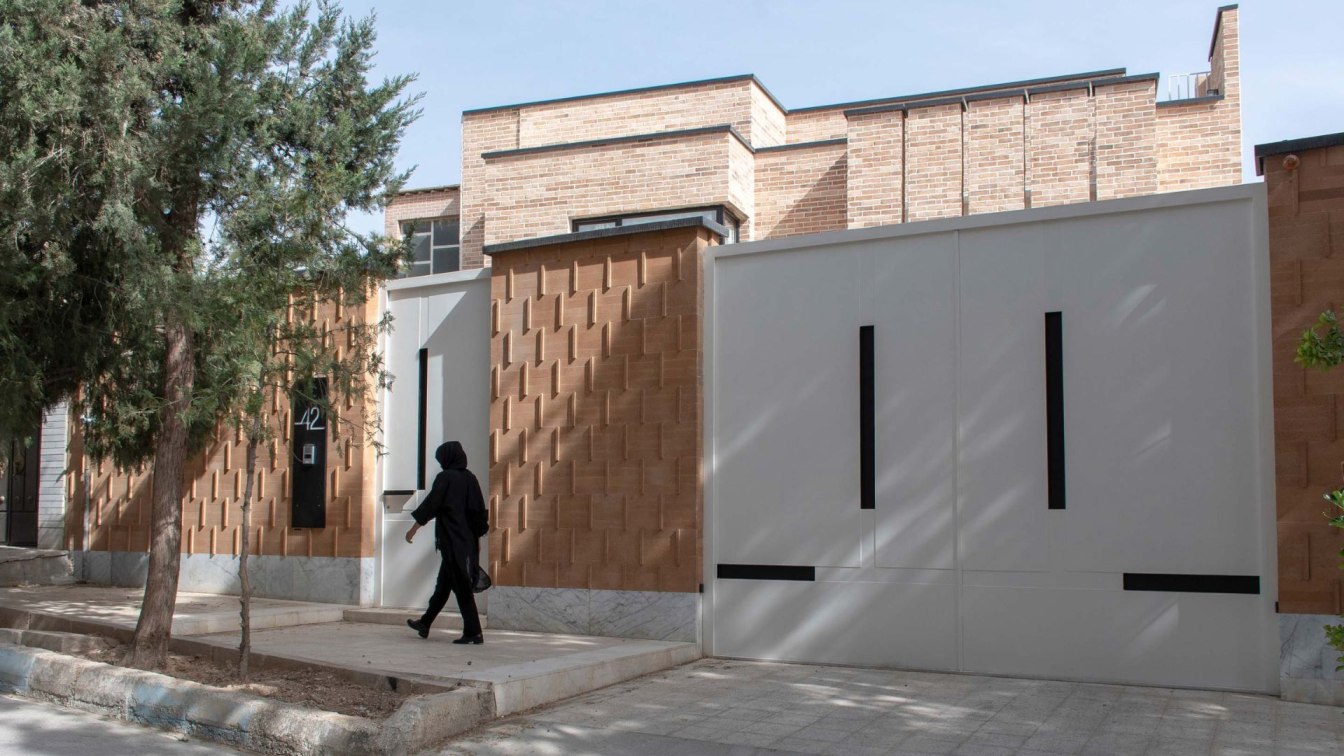
People familiar with the town of Koi-Sepahan in Esfahan know that it is a quiet and secluded town which is not very attractive for the building investors community due to height and density restrictions. On the other hand, since many residents of this town have held positions in some military organizations in the past and present, some lifestyles may not be acceptable to them. As a result, most people who want a house away from the hustle and bustle of the Esfahan city live here.
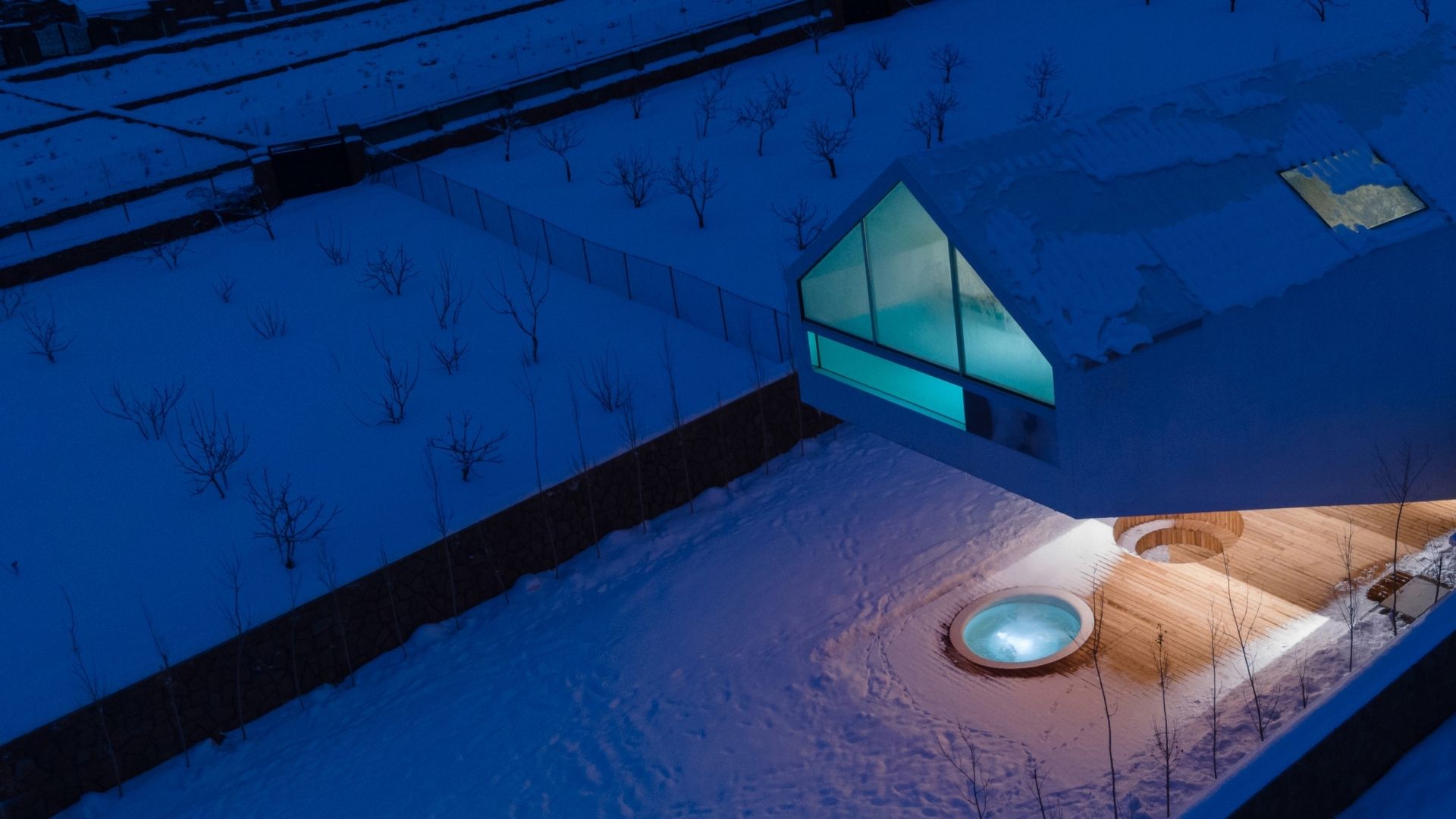
Dasht-e-chehel villa is an experience to reach an external-internal life in a cold climate. It is about how to stay out of the building and experience snow and rain but still remain in a safe zone. And how to be inside without losing sensory, visual and psychological connection with the outside. And also, how to blur the boundary line between inside and outside to reach a greater freedom.
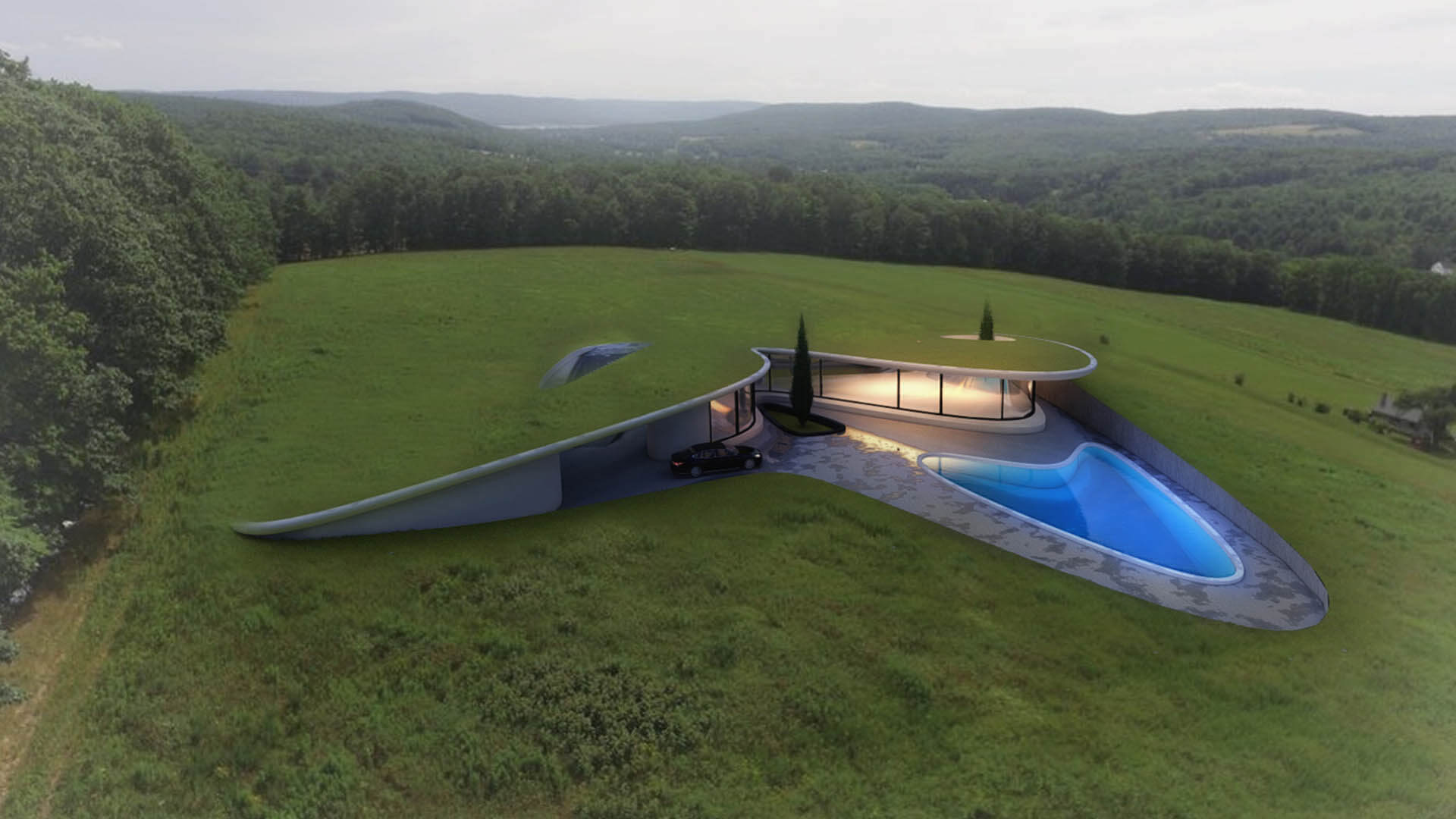
House under the hill in Nashtarood, Iran by mrk office / Mohammad Reza Kohzadi
Futuristic | 4 years agomrk office: In this project, due to the special position of the site in terms of topography and surrounding landscape, it has been tried not to place the building as an added object on the ground, but to be able to establish a harmonious relationship with the surrounding environment inside the ground.
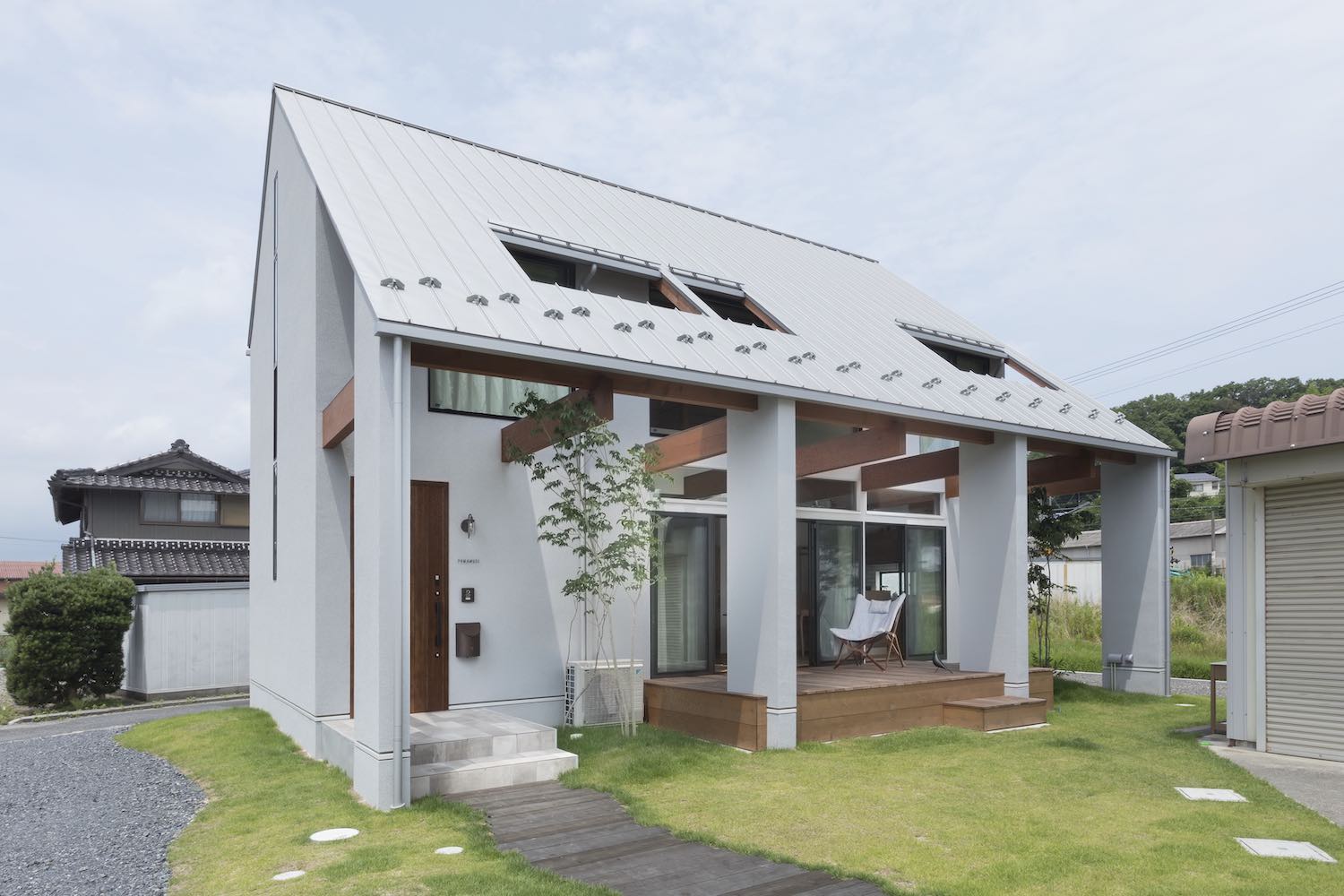
The Japanese architecture firm ALTS Design Office has designed ''Kounan House'' a house under the eaves that is located in Konanchoshinji, Kōka, southern Shiga Prefecture, Japan. This residence was built next to the main building in the area, where many old houses stand side by side. The client's request was "I would like to have a space like the ones in the 'Glamping resort' "; and in keeping such a concept in mind, I attempted to create an area where the dweller can escape from their daily life and spend an extraordinary time.