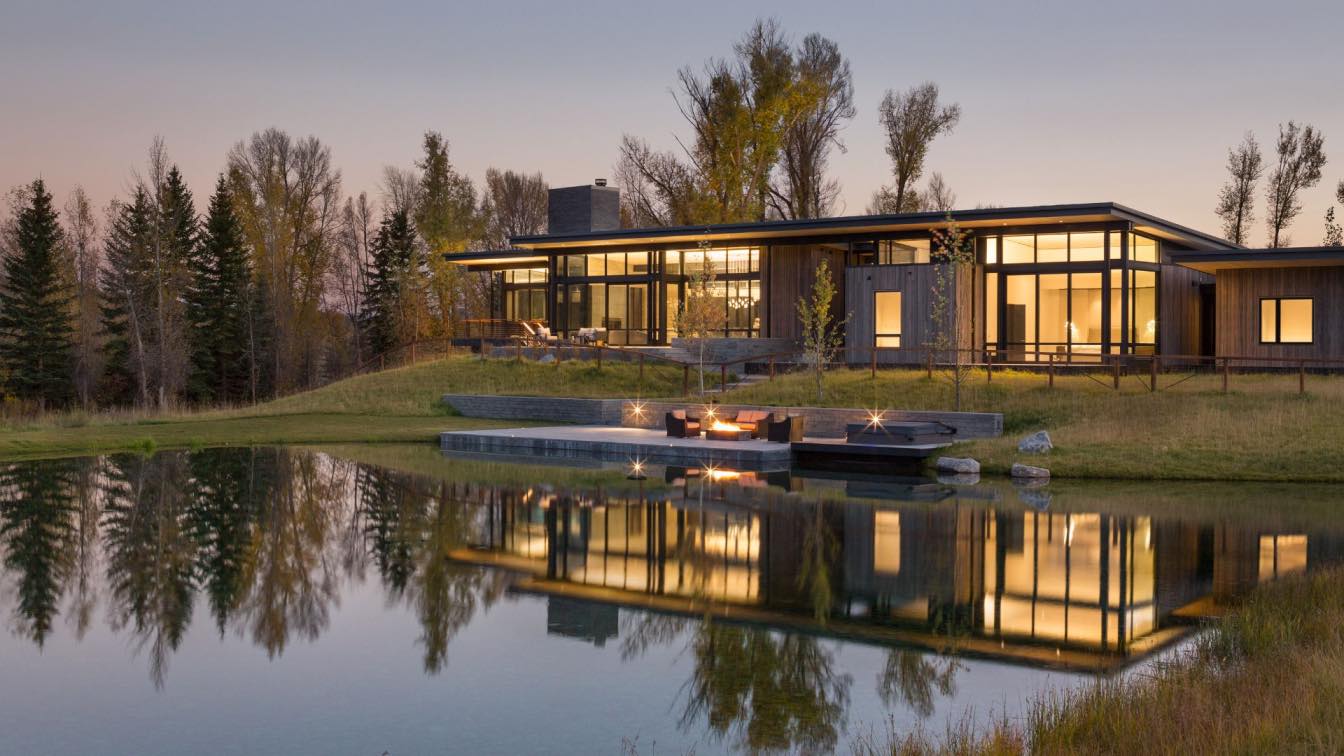
Set on the banks of the Snake River, in Wyoming, this estate provides a year-round residence for a local family, supporting their active and outdoors-oriented lifestyle.
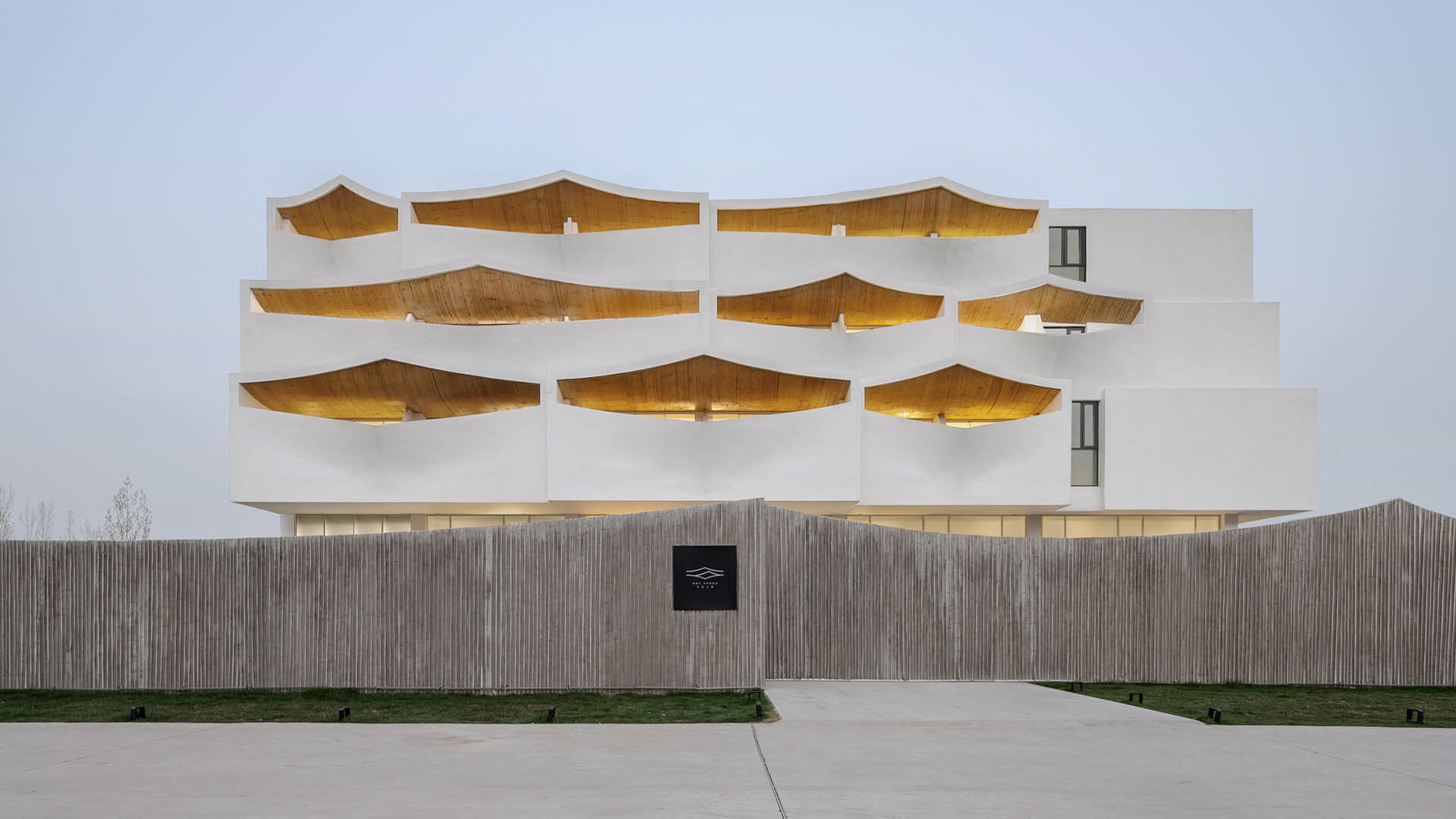
Domain Architects: Surrounded by unfinished building site, wasted land and industrial sites, this project is definitely not blessed with a beautiful site. This hotel near a scenic area consists of 48 rooms, an independent restaurant, a banquet hall, swimming pools, underground parking and spaces preserved for later phase development.
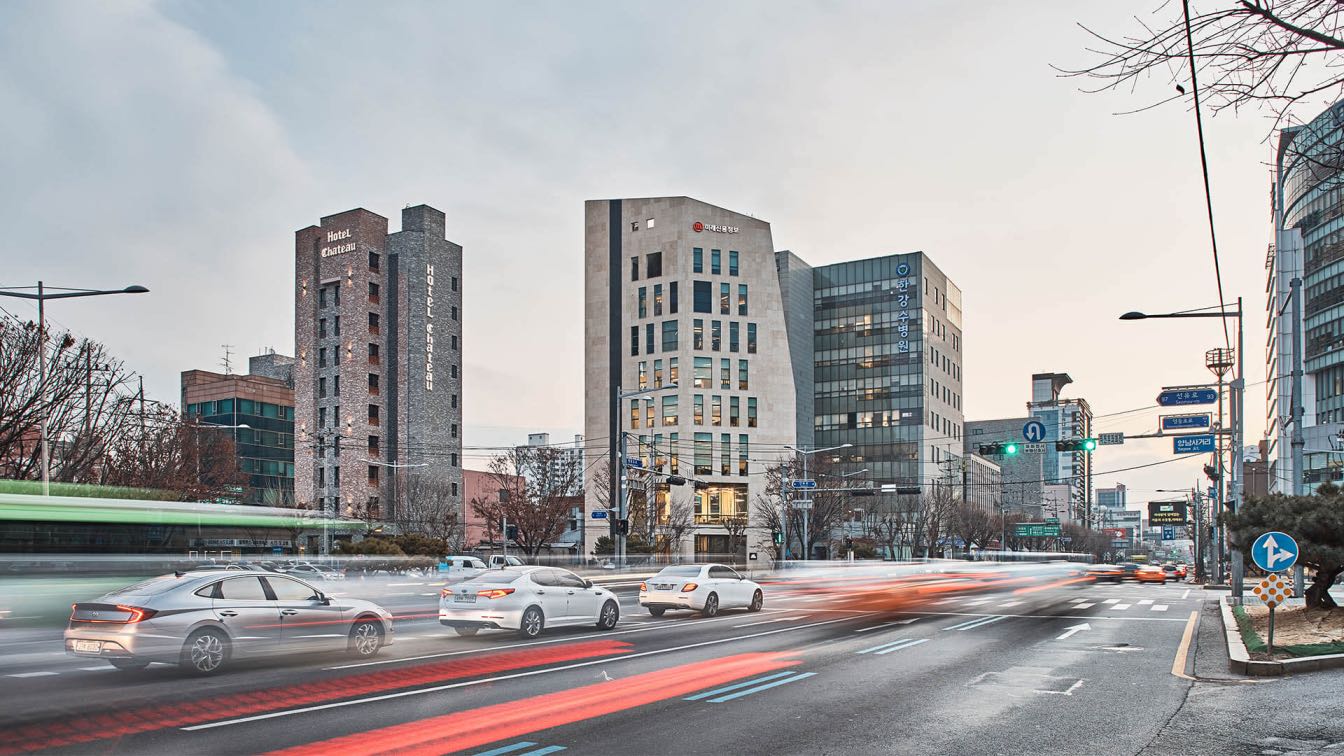
Located at Yangnam intersection, the 300m² site had a severely irregular shape as it had a strong corner of about 45 degrees to the roadside and five vertices. The physical scale within the legally permitted limits was reviewed, but it had a smaller height limit compared to the surrounding building
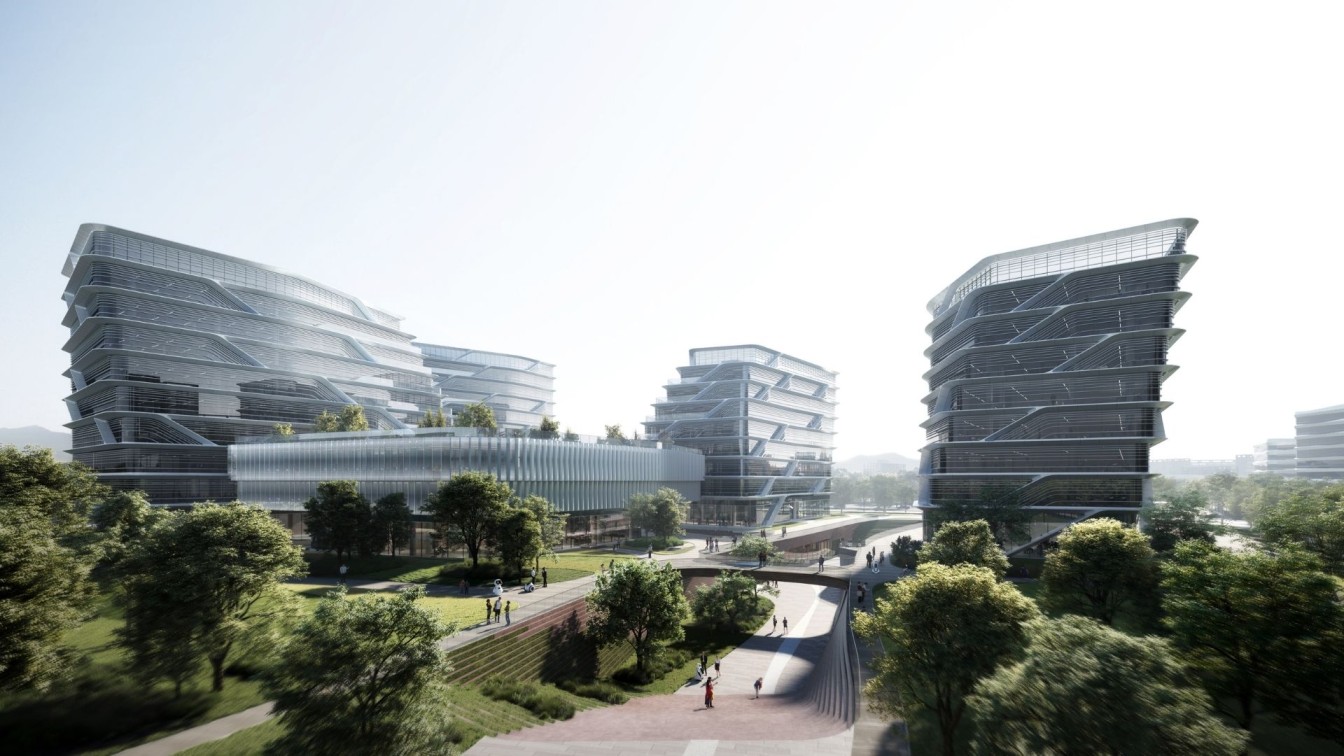
West Mountain Innovation Valley-Beijing Collaborative Innovation Park by CAA architects
Visualization | 3 years agoWest Mountain Innovation Valley, also called Beijing Collaborative Innovation Park, is one of of the Three-Hundred Key Projects of 2021 in Beijing. CAA is responsible for the planning and architectural design of the whole project. At present, the construction of the north plot in Phase I, which is the largest building group, has officially started and is expected to be completed in 2024.
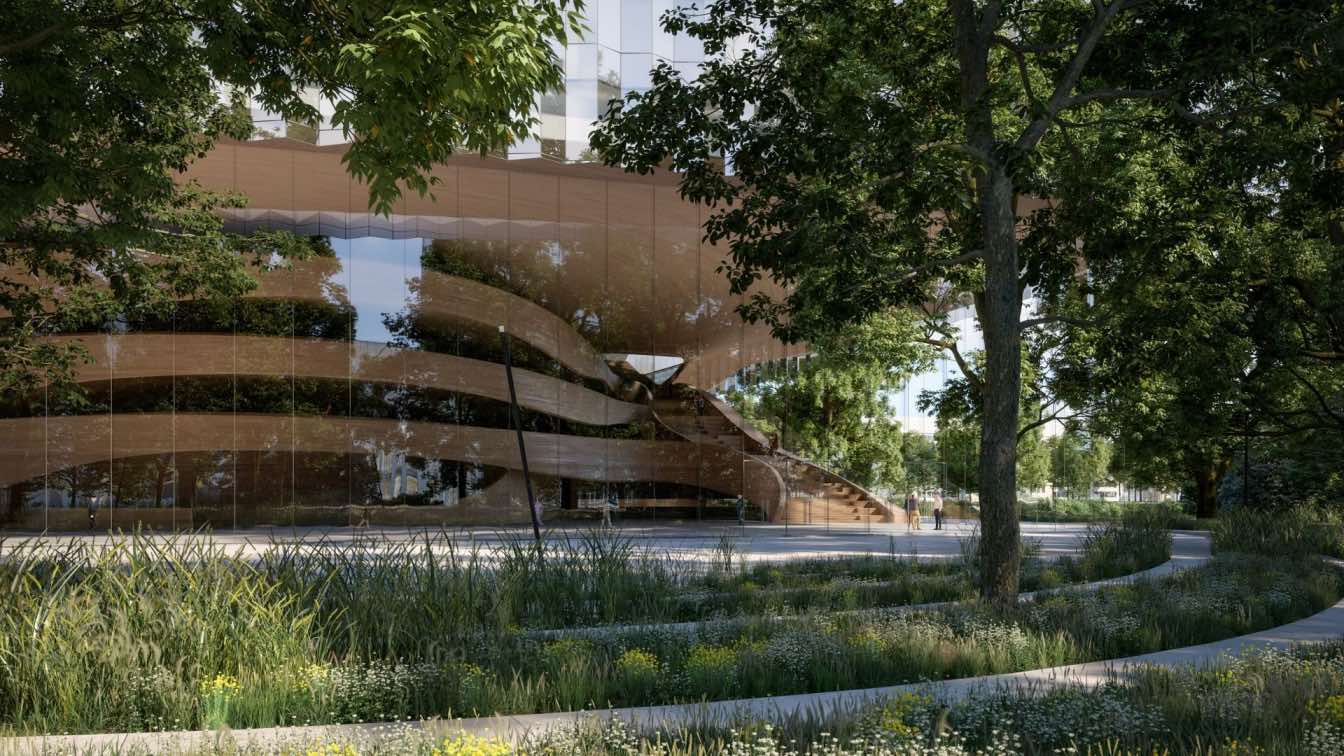
Duett Düsseldorf: a new opera house in the heart of Düsseldorf city by CENTRUM Group and Snøhetta
Visualization | 3 years agoCENTRUM Group presented their concept for a new "Opera for All" in Düsseldorf to the public. At the center of the concept are two high points that face each other harmoniously.
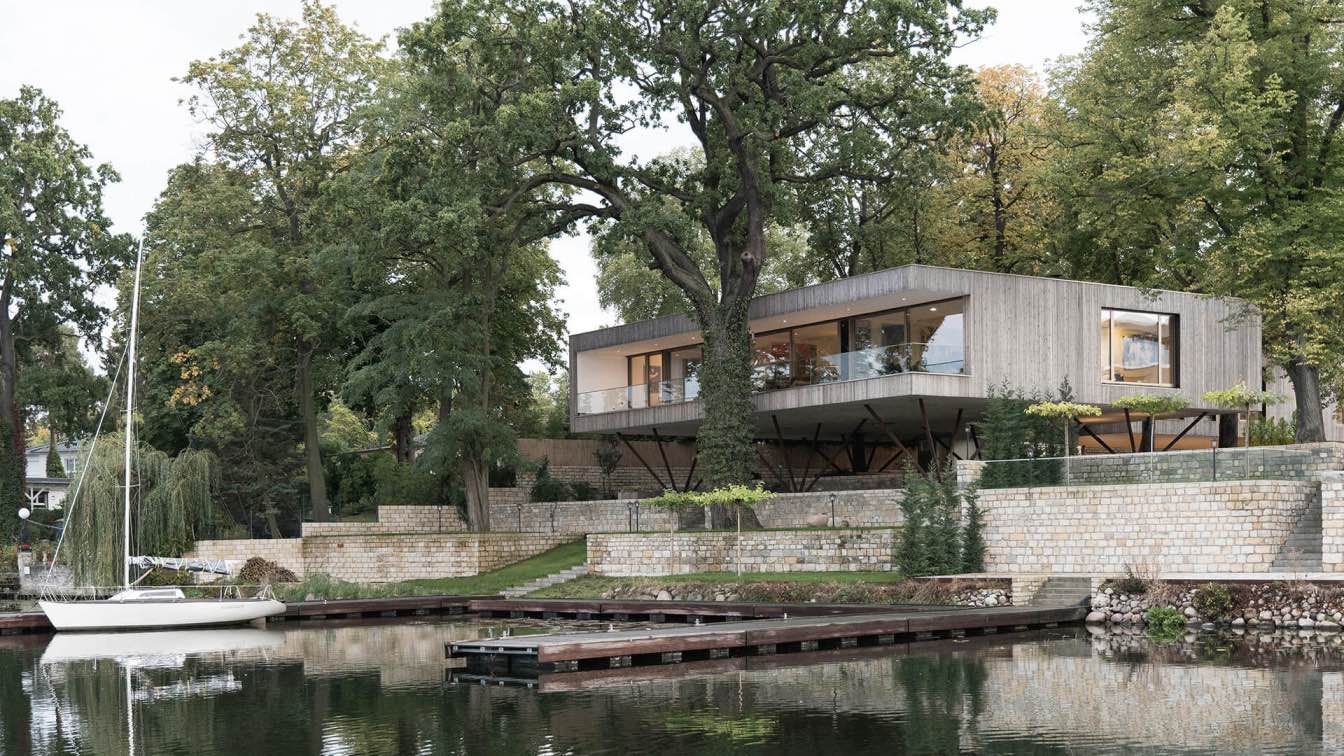
Carlos Zwick Architekten BDA: Thousands of excursionists used to enjoy homemade ice cream and lemonade on this historic lakeside property in Potsdam until the old park cafe there closed its doors. 25 years after the fall of the Berlin Wall, Berlin-based architect Carlos Zwick fell in love with the overgrown property.
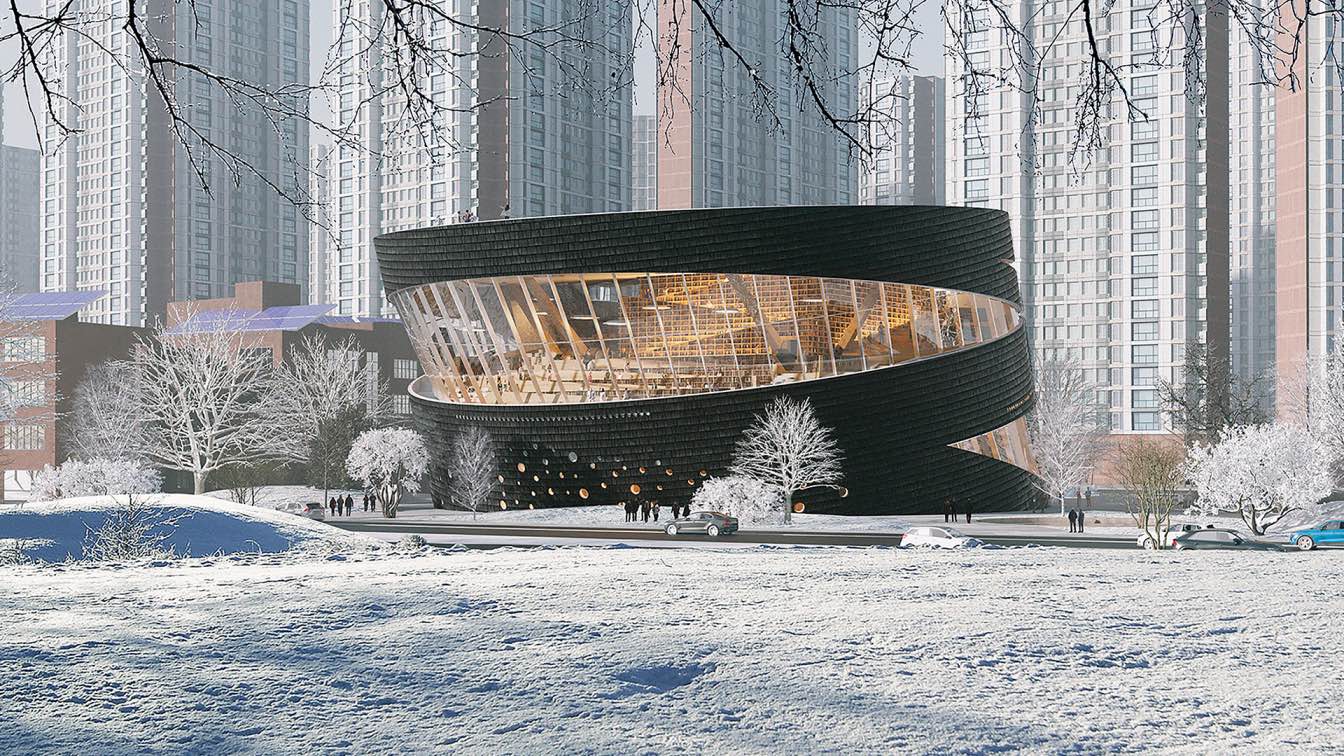
aoe Proposes Rounded Leaning Library for Songdo International Library Competition
Library | 4 years agoaoe: The concept of this library starts from understanding the true nature of this library that it will not only be as a landmark in a city, but the importance of its publicity that connects with their local citizens and tourists. Therefore, two key spaces were carved out to create a Reading Hall (towards the south-facing natural view) and a Community Living Hall (towards north facing city/community) for the citizens/visitors to gather and possibly to host events or exhibitions. It is hoped that this new-generation library would bring great reading/learning experiences to the public, and being a local venue for events, gatherings, exhibitions to happen at the same time.
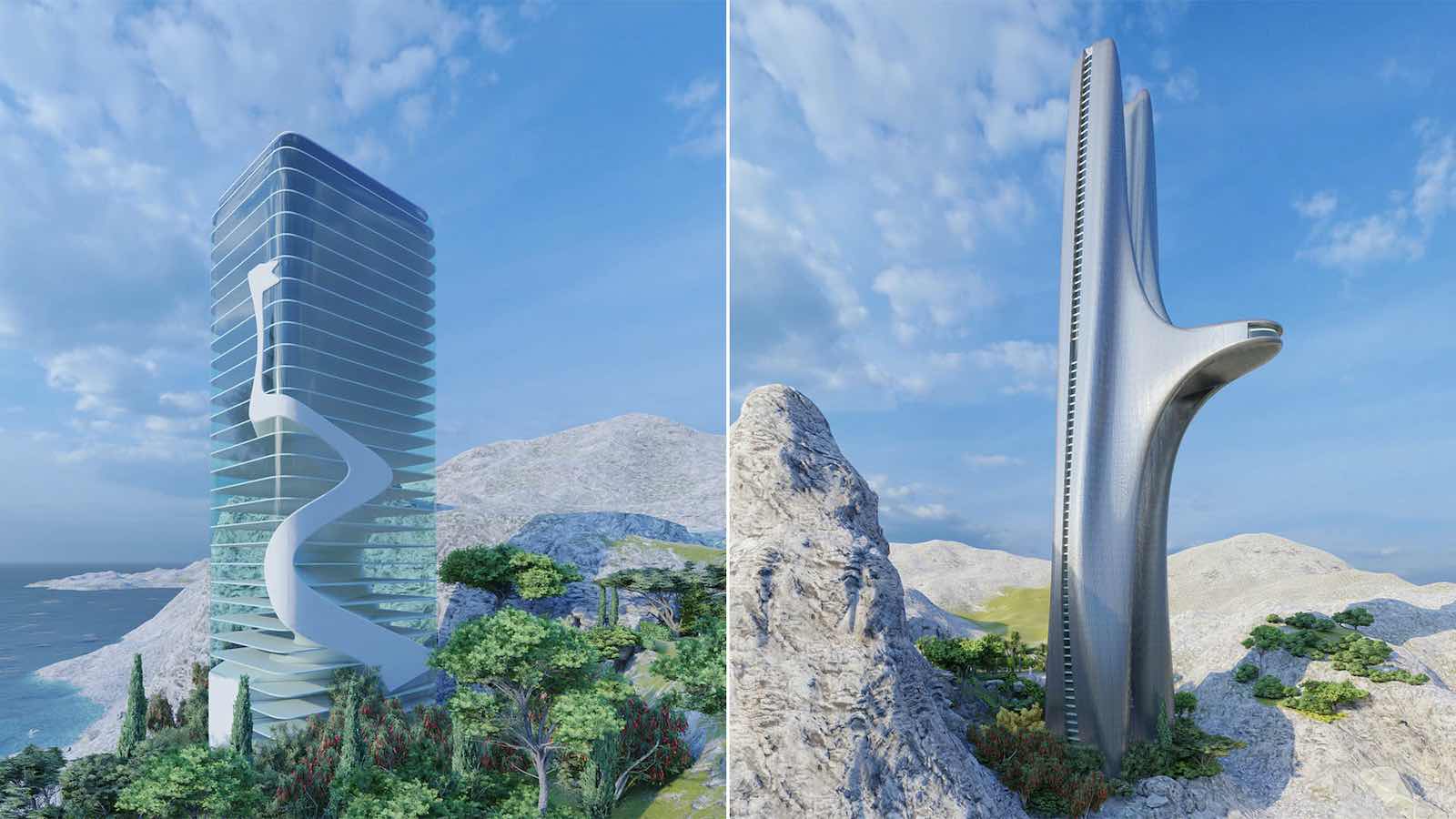
A series of futuristic concepts surrounding facade, form, scale, material and light by Umesh Bhosale.The everyday project started in 2019 with the initial thought of exploring design ideas using basic 3 dimensional shapes which later evolved into architectural spaces involving nature, landscape, themes and parametrics.