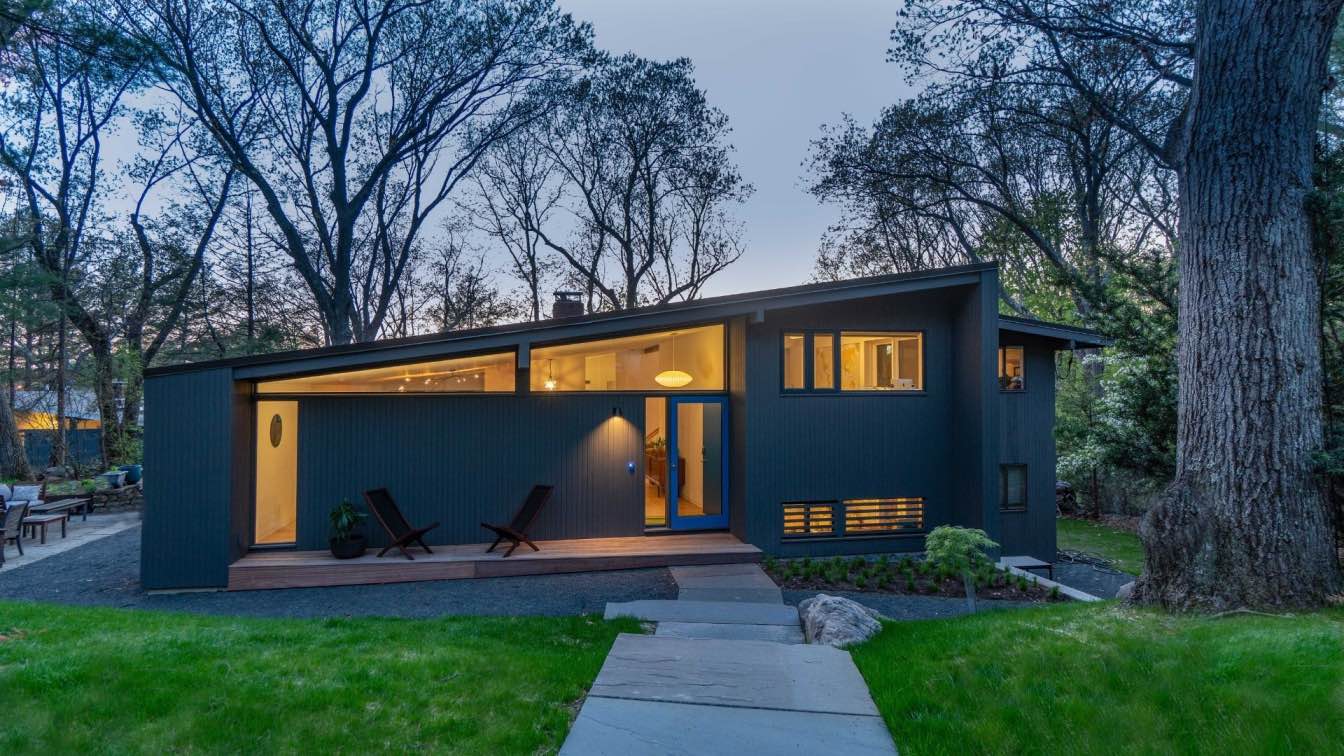
Hisel Flynn Architects designs Peacock Farm House in Lexington, Massachusetts, USA
Houses | 3 years agoThe original Peacock Farm home designed by Walter Pierce is a well-known home from the mid-century modern period, with many examples throughout the west-Boston suburbs. And yet as lovely as these homes are, they suffer from cramped entries, a shortage of storage, lack good home-office options.
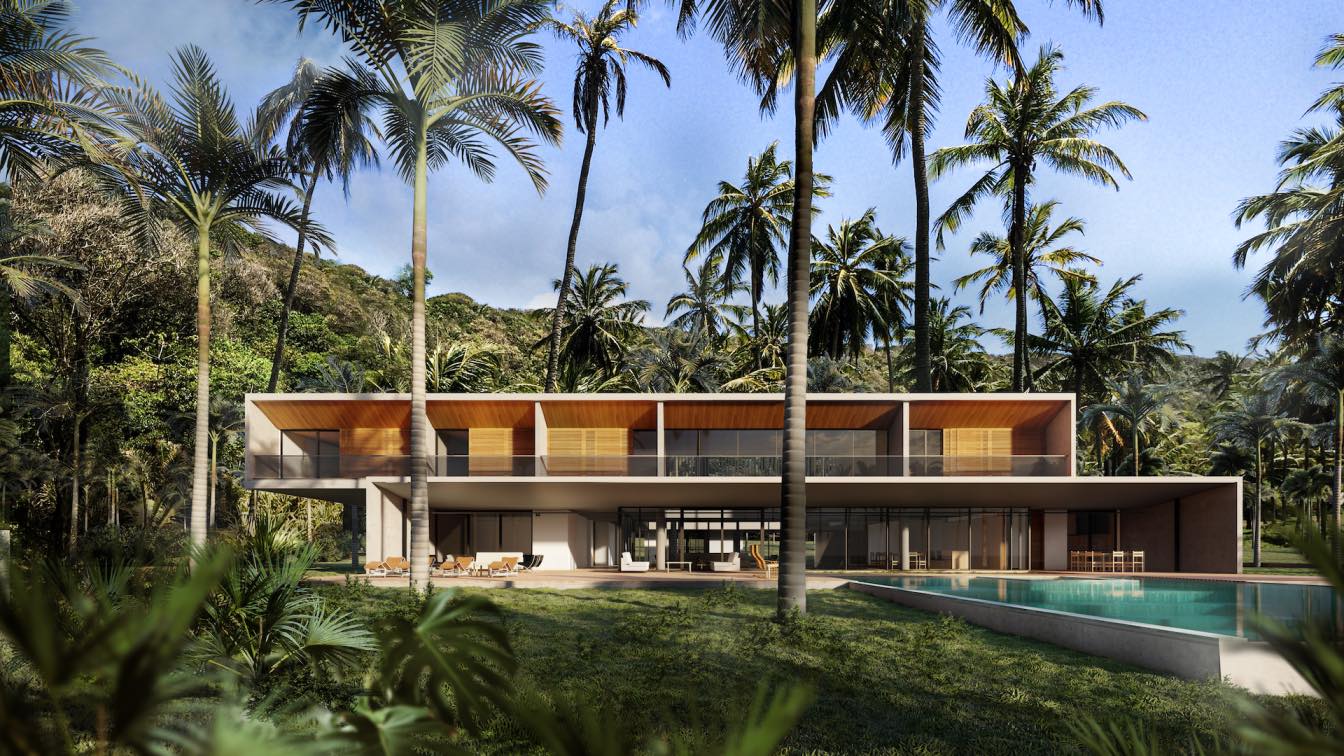
House 11 under construction: UNA barbara e valentim new project in Alagoas, Brazil
Visualization | 2 years agoThe house is structurally sophisticated, but with a simple, restrained aesthetic, and concerned with the enhancement of the beach, the remaining coconut grove and the native vegetation of the slopes. The architecture of Casa 11 continues the work developed by architects Fernanda Barbara and Fabio Valentim (UNA barbara e valentim), in more than 20 years of office, in a work recognized in numerous residential works published and awarded nationally and internationally.
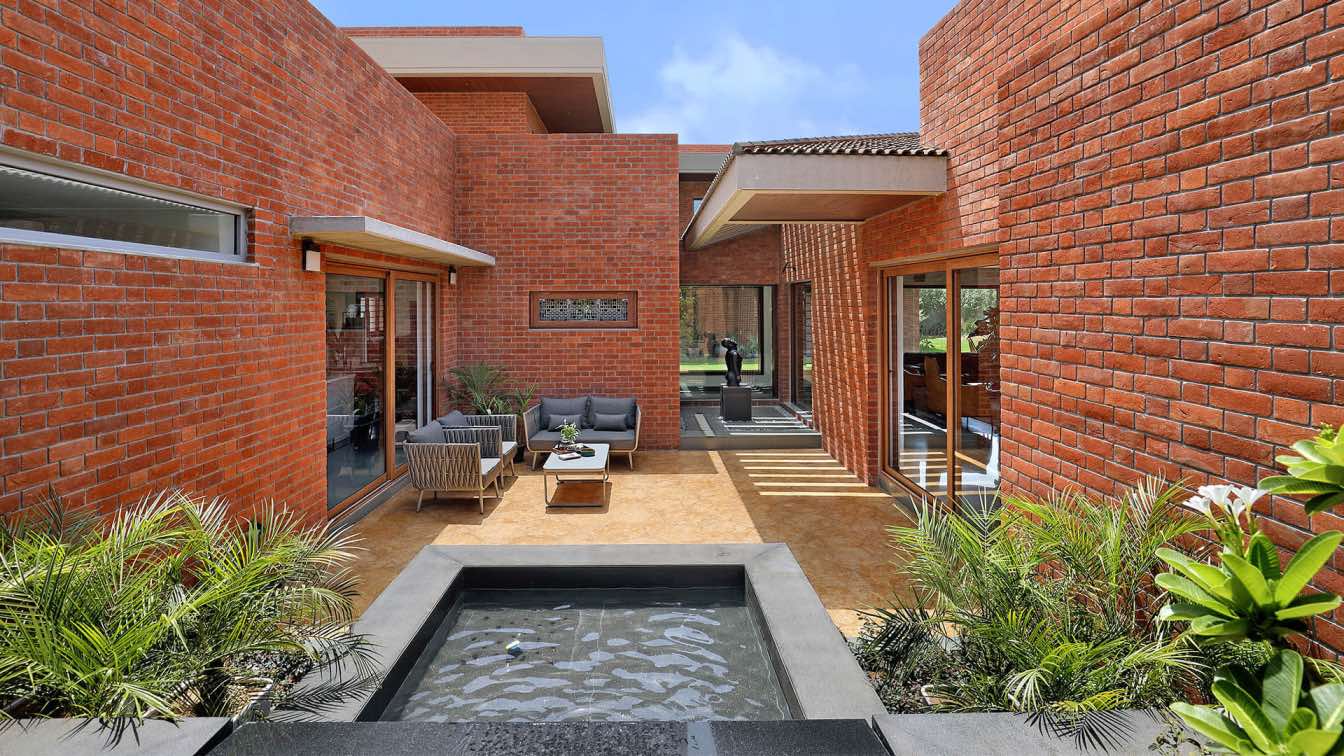
Usine Studio: The 7,500 sq.ft. bungalow stands peerless, amidst low-rise apartment stacks in 15000 sq.ft of plot area. And for that very reason, the house is an introverted built mass, of brick and occasional RCC, such that all the internal spaces look constantly into its many green pockets. The front façade comprising of a parking space and a full-time, home-run office effectively walls off the exterior from the interior courtyards.
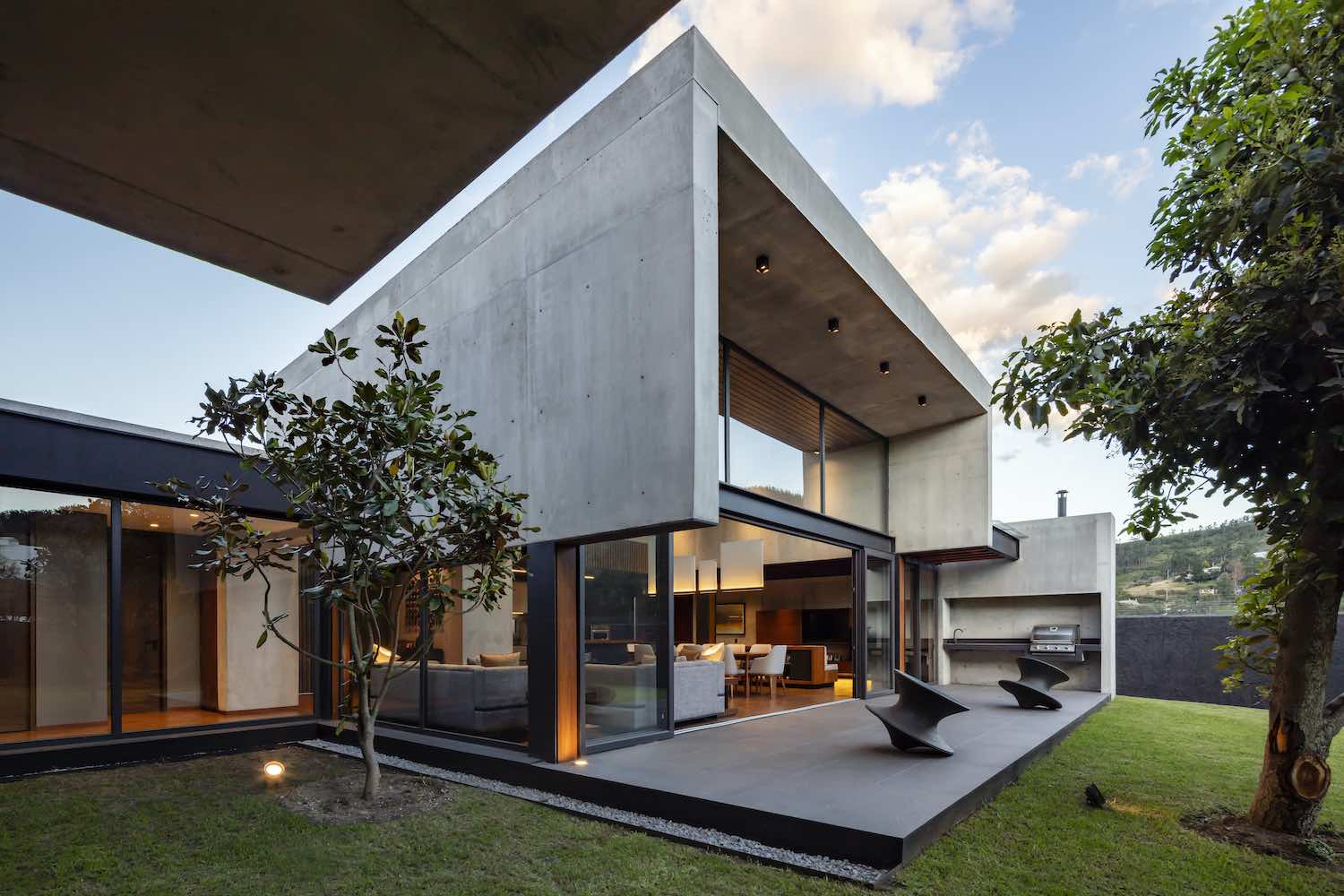
Mezze Residence #2 is part of a set of four private houses located in Quito, Ecuador, on the Tumbaco Valley, on the northwestern foothills of the Ilaló inactive Volcano. The preexistence of many avocado and lemon trees on the site, and the direct views of the volcano where the precursors of many design decisions which had to be weaved with the owners requirements to have a house that required to have seemingly opposite qualities of privacy and transparency.
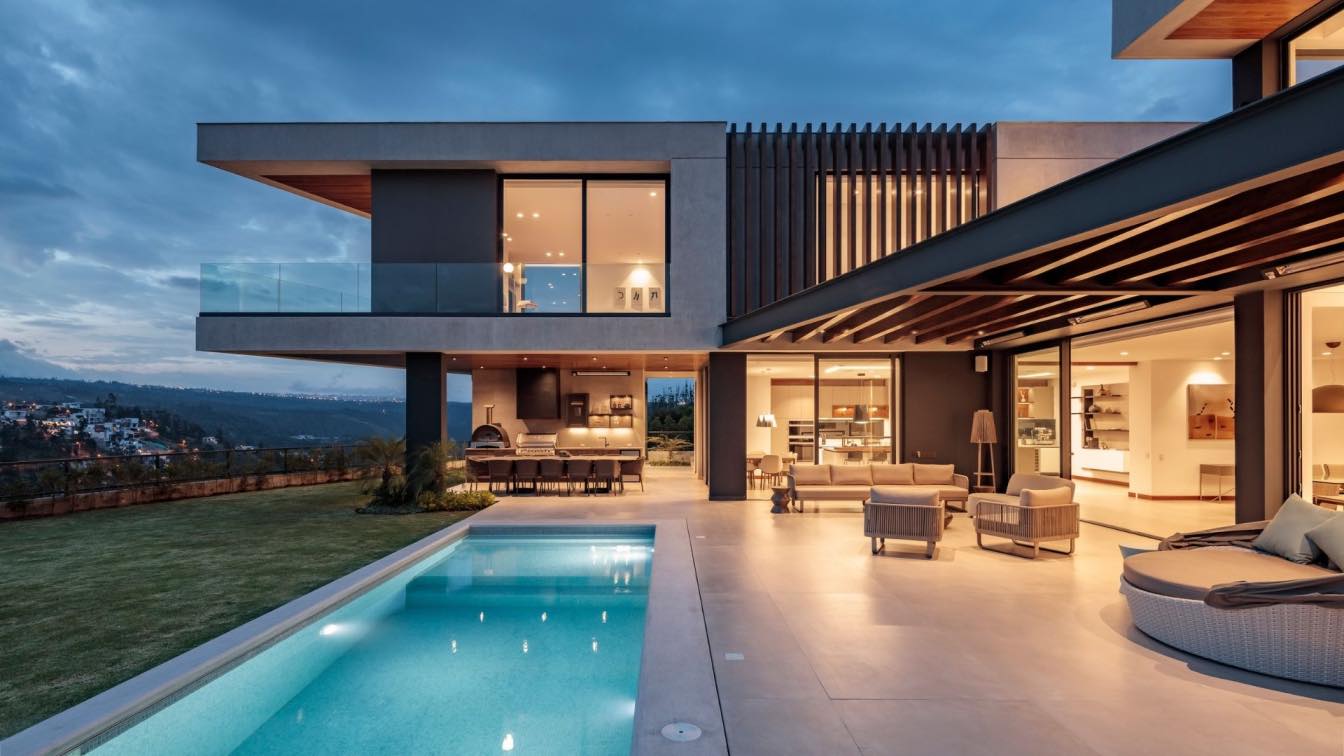
Paralelogamo House is private commission for a family home located in the Cumbayá Valley in Quito, Ecuador. It has been resolved by two parallelogram volumes that resolve the architectural parti thru an ¨L¨ shaped configuration that allows the programmatic necessities to be resolved while maximizing the visual and physical connections to the remarkable landscape views of the site and also allowing the internal spaces to have complete fluidity with the private gardens.
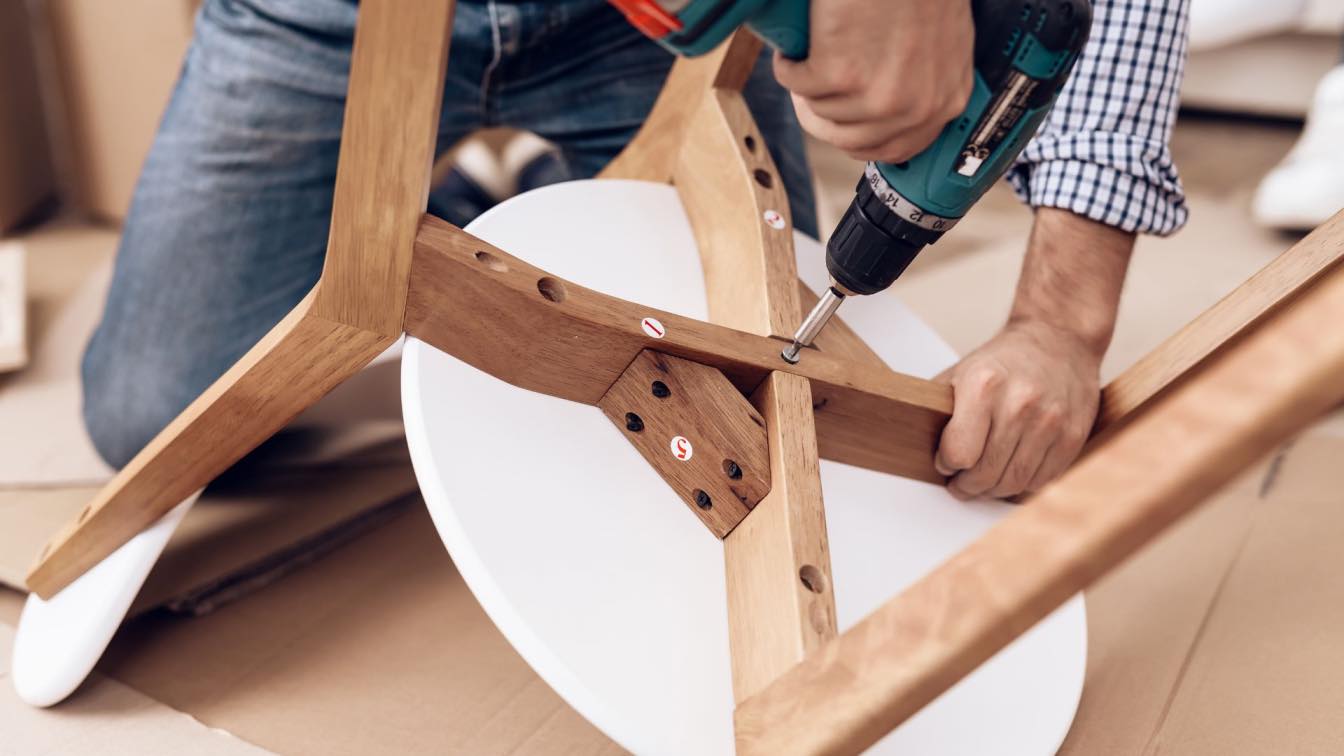
When buying furniture, you have to explore all options to ensure you’re getting the best bang for your buck. Here are two options to consider when searching.
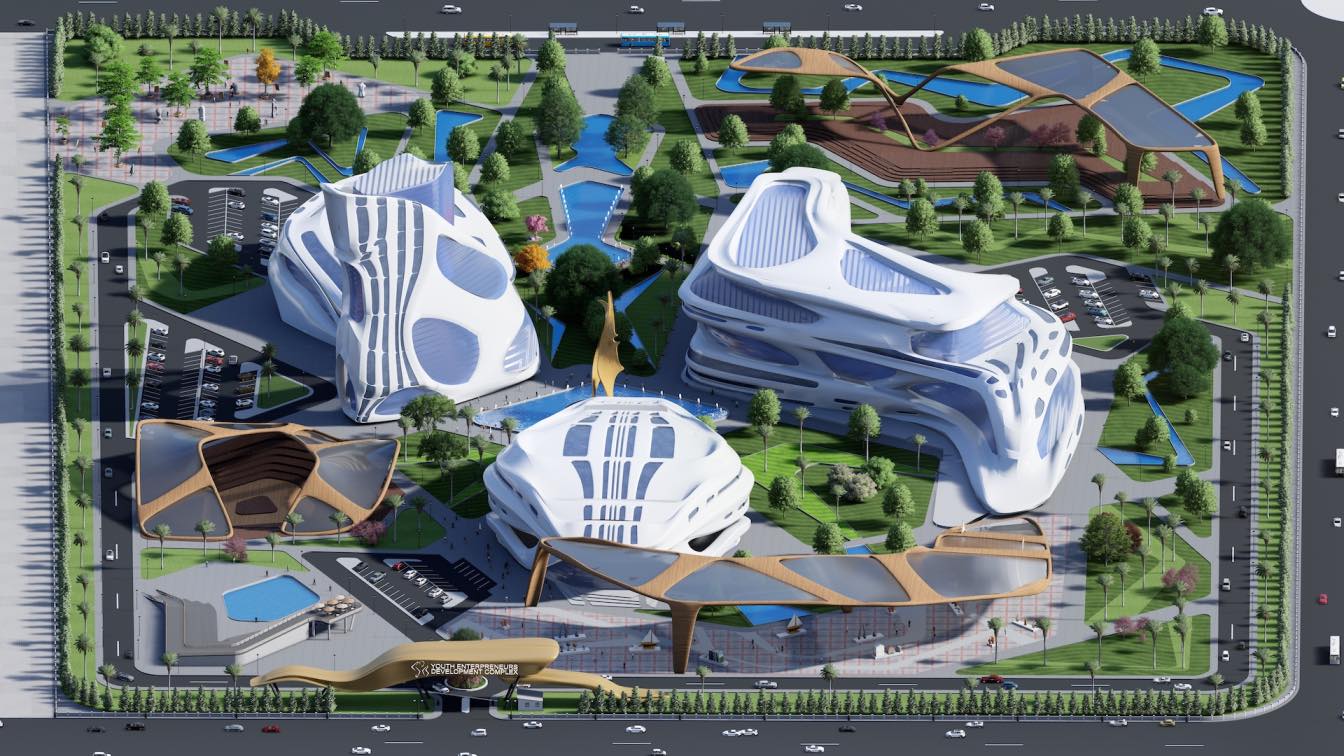
The project is a projection of the ambitious requirements of Syrian youth in various fields of work, by securing a business climate. It is a non-governmental entity related to the business sector in Syria and works to network with all parties that in turn provide good opportunities at various levels (in the field of engineering, medicine, economics, pharmacy ,etc..)
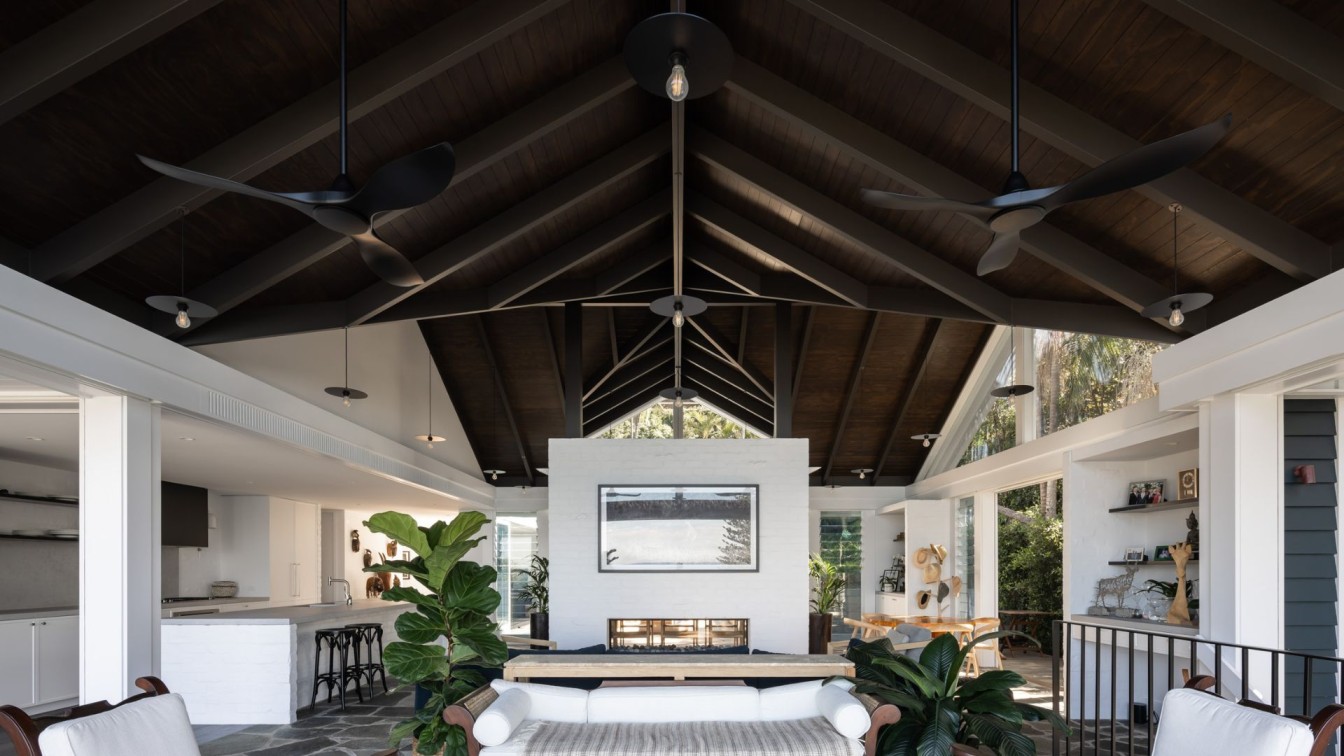
Located on the East facing topography of the idyllic Whale Beach in Sydney's Northern Beaches, this Residential family home is a cross between Beach Bungalow and Coastal Plantation styled Architecture.