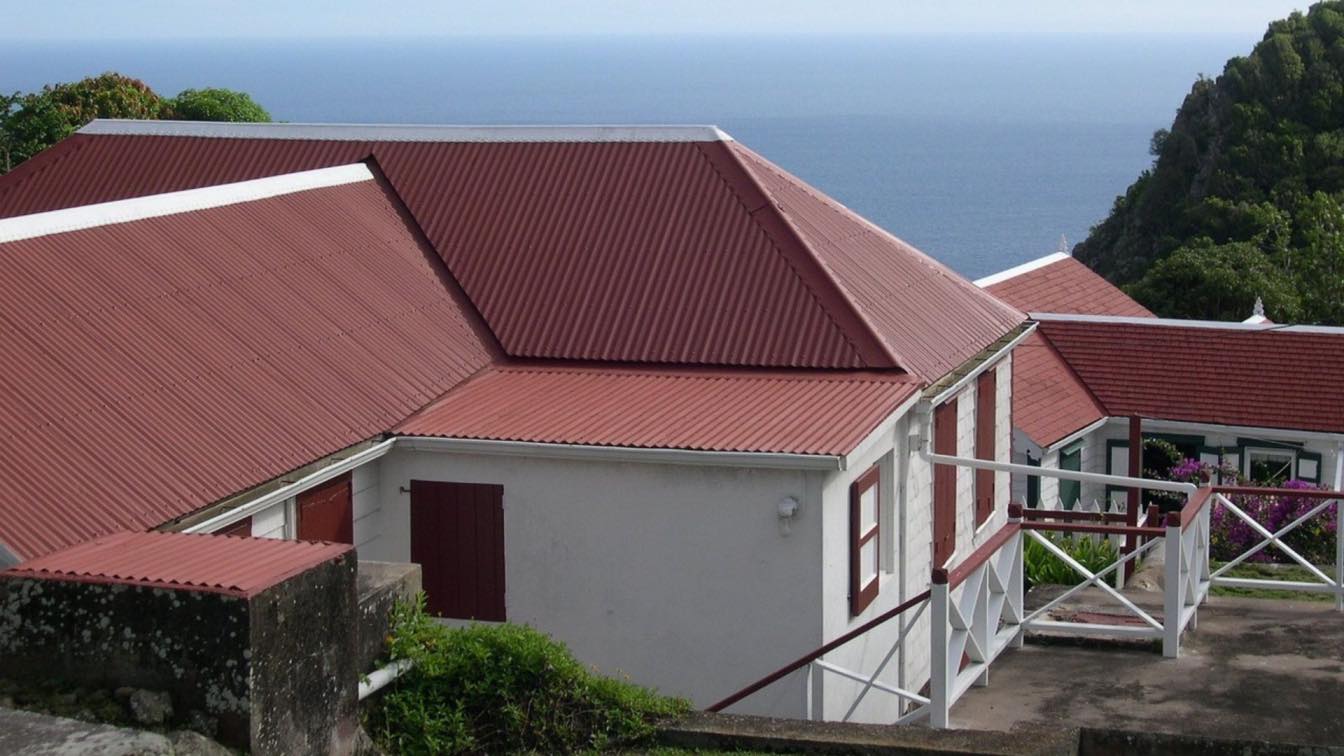
Roof architecture and design are an important part of any structure, whether it be a home, office building, or commercial property. A well-designed roof can protect the building from the elements, add aesthetic value to the exterior, and even help reduce energy costs.
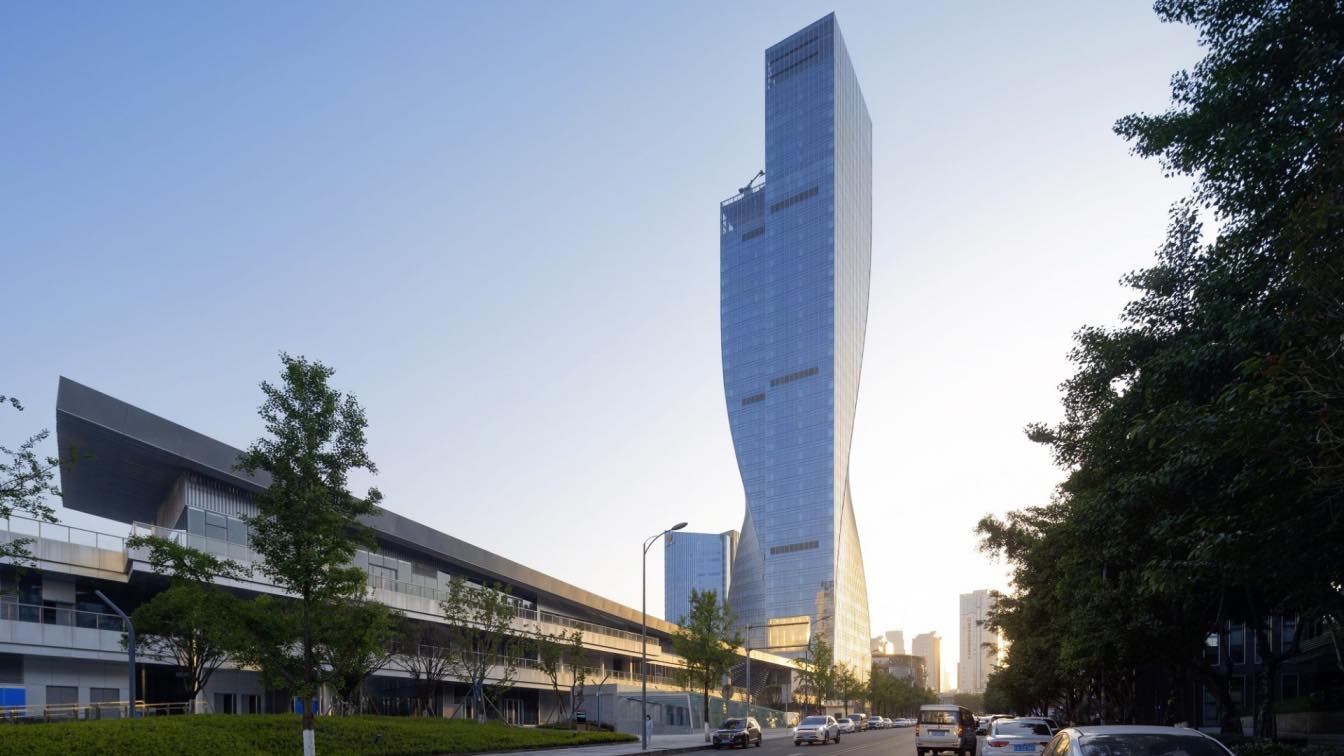
Aedas Completed World-class Twisting Tower in Chongqing, Glowing in Dance of Light
Skyscrapers | 2 years agoCompleted in 2022, Aedas-designed Chongqing Gaoke Group Ltd Office Project utilises a simple elegant form. It is derived from the northern light, which creates the twisting shape of the 180m tall tower to form expressive double-curved surfaces on the building façades. Vertical lines accentuate the minimalistic form and through the effect of reflection and refraction from the glass create a design statement that celebrates light as the major tool to define architecture.
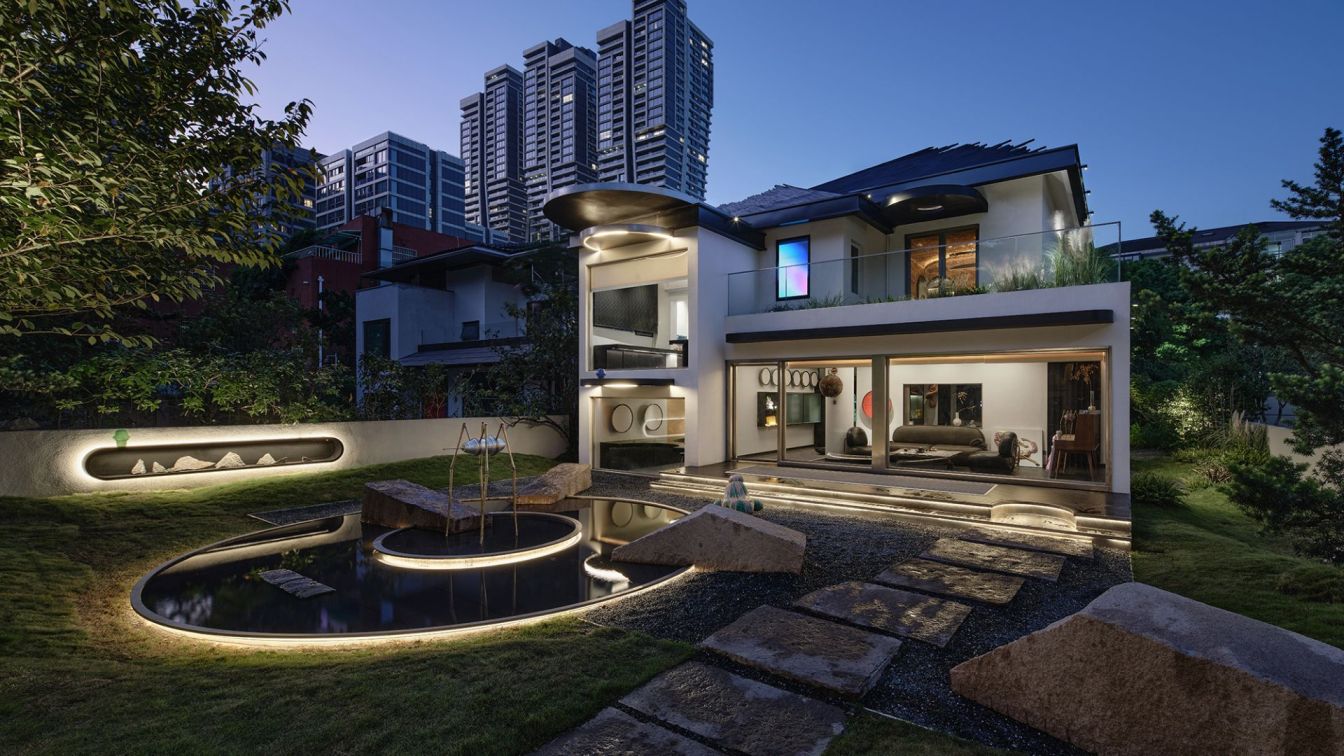
PIG HOUSE, the office of PIG DESIGN, is located in an old residential area in Binjiang, Hangzhou. It adjoins the bank of Qiantang River, and faces the West Lake across the river. In order to break away from traditional office buildings' indifference to the local environment and lack of cultural significance, Li Wenqiang decided to transform a detached old house into PIG DESIGN's studio.
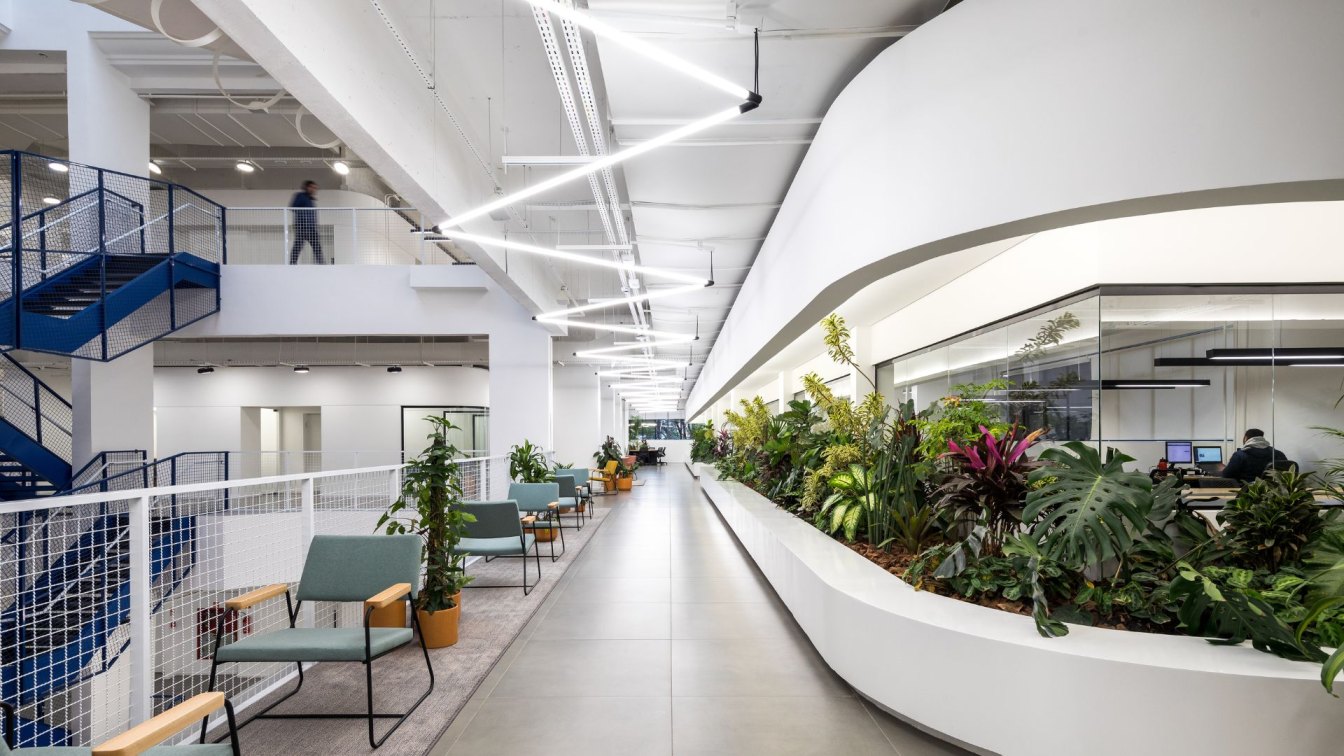
In an area of over 5,000 sqm, where an abandoned shopping center used to be, we created the new Olist office. Our starting point was to look at the problem: A very segmented floor plan due to the building's structure of two existing towers. To minimize this, we created volumes that embrace these structures and house all the private offices and meeting spaces. In addition, this core volume facilitates the reading of the project and the room itself. There are three floors in the offices. On the lower floor, with little natural light, the solution was to bring in an illuminated flower pot measuring more than 60m. The lamps simulate daylight, making the environment more pleasant and humane.
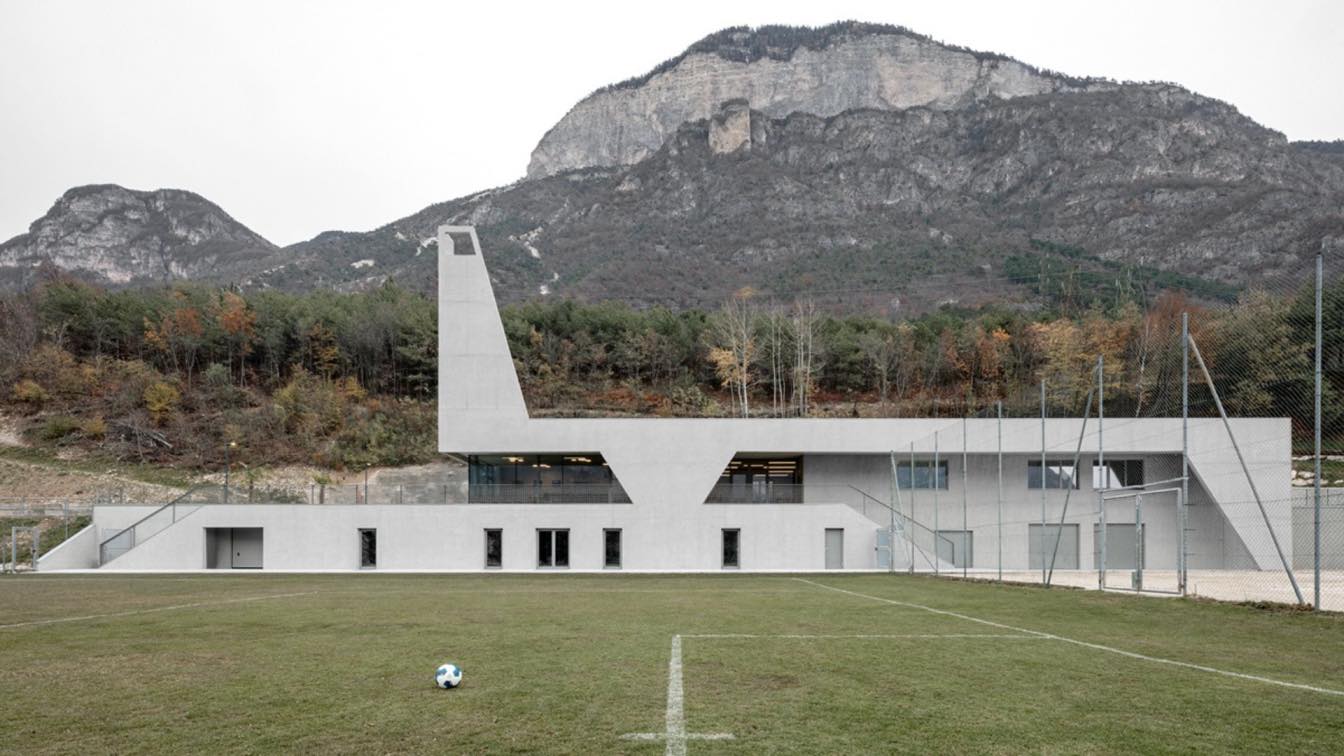
Fieldhouse by MoDusArchitects: Sport architecture goes social, a win-win for the local community
Sports Center | 2 years agoWith the Fieldhouse project, architecture office MoDusArchitects inserts a new material milestone into the South Tyrolean landscape with inclusive spaces dedicated to sports and recreation. Located in the small town of Laghetti (Egna Municipality, Bolzano) nearby the riverbanks of the Adige river, the building sits at the foothills of Mount Corno whose natural reserve park forms a dramatic backdrop to the sports facility.
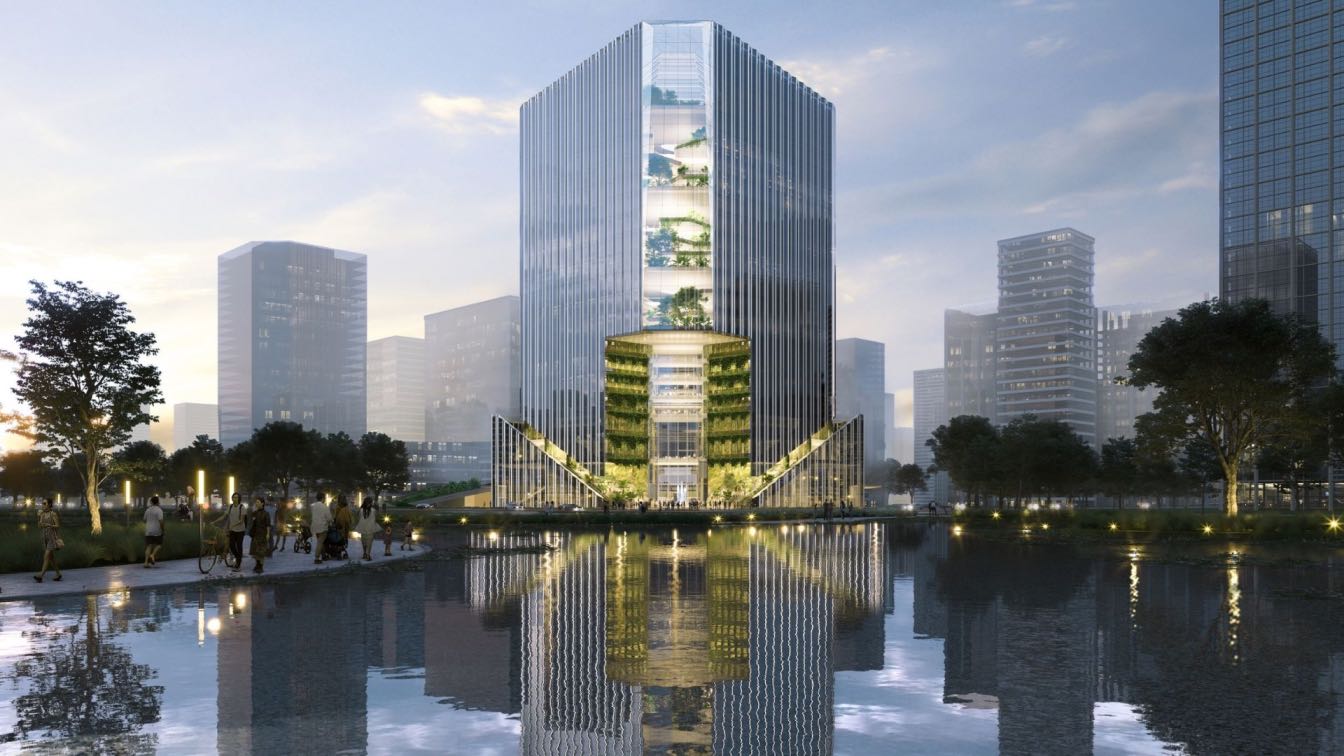
Aedas won the B07 plot design competition of Chengdu Jiaozi Park Business District
Visualization | 3 years agoLocated in the core area of the Jiaozi Park business district, the B07 plot is an important city node where the landscape axis of Jiaozi Park and the urban axis of Tianfu Avenue meet. The new headquarter office building with perfect work-live balance will become an important engine for the district development in the future.
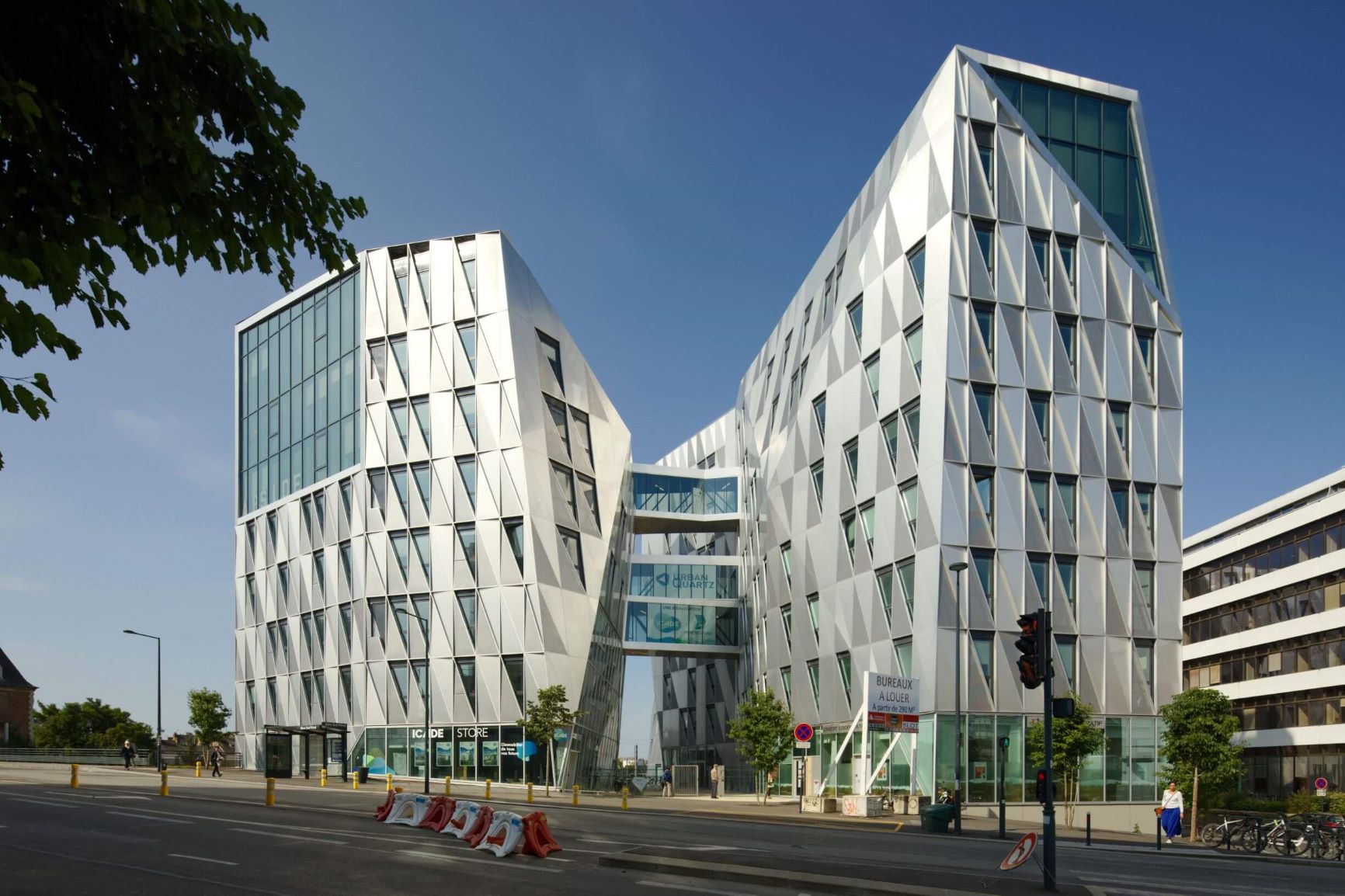
Urban Quartz, three futuristic buildings in Rennes, France designed by Paris-based architecture & urban planning firm Hamonic+Masson & Associés. Near the Multimodal Exchange Center (railway-bus-metro-bus station), "Urban Quartz" is initiating the urban invention of EuroRennes. It is therefore taking advantage of the efficient transport network which serves the sector. His location, strategic for an office program, meets the conditions for an integrated and lively business sector. The urban development plan, drawn by FGP, is an invitation to a bold and radical architecture. Three chiseled buildings stand out in the railway landscape and change a regular simple skyline.
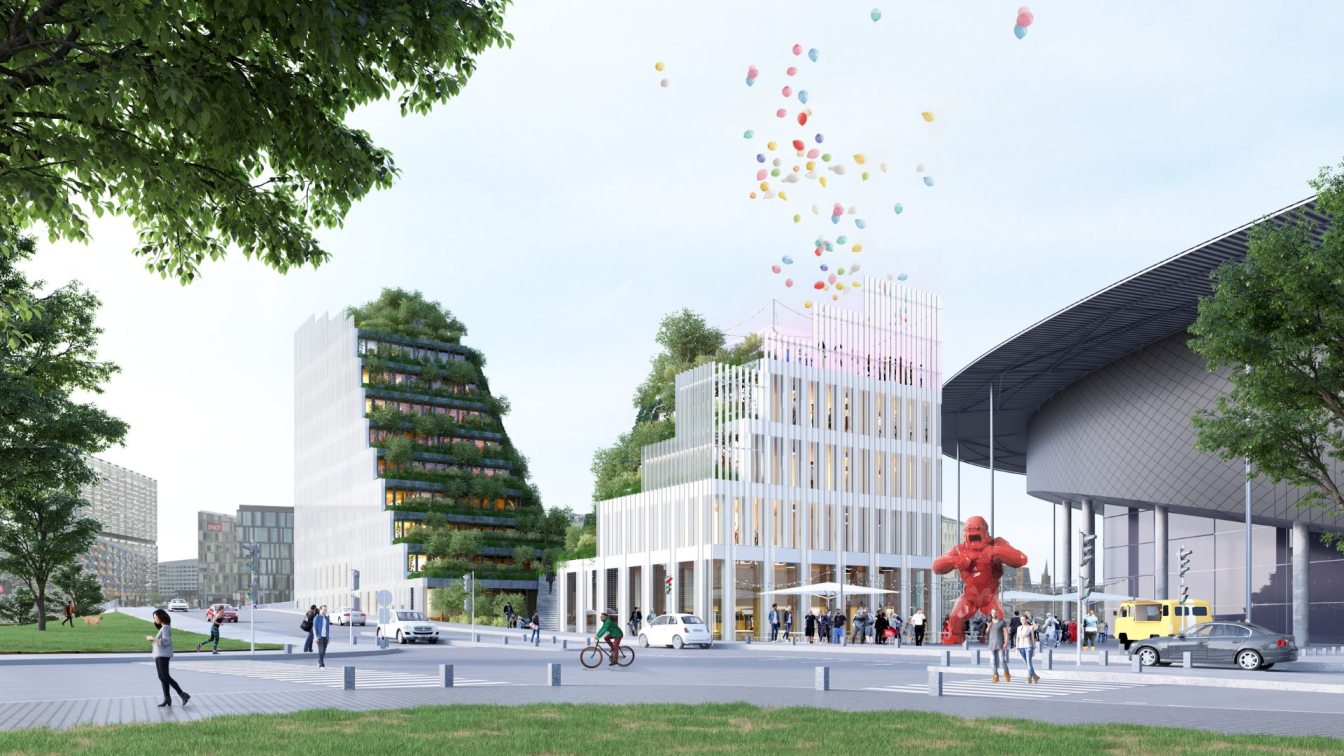
The project is developing 8,000 m², nearly 40% of which will be devoted to hosting a predominantly catering and leisure program, in the form of a large rock-climbing room. The office program will host the flex office brand Newton Offices. The programmatic diversity of the project creates a building who lives in several rhythms. Each to their own turn, the different uses enliven the project throughout throughout the day. As the seasons go by, life unfolds or folds up on the square and the terraces.