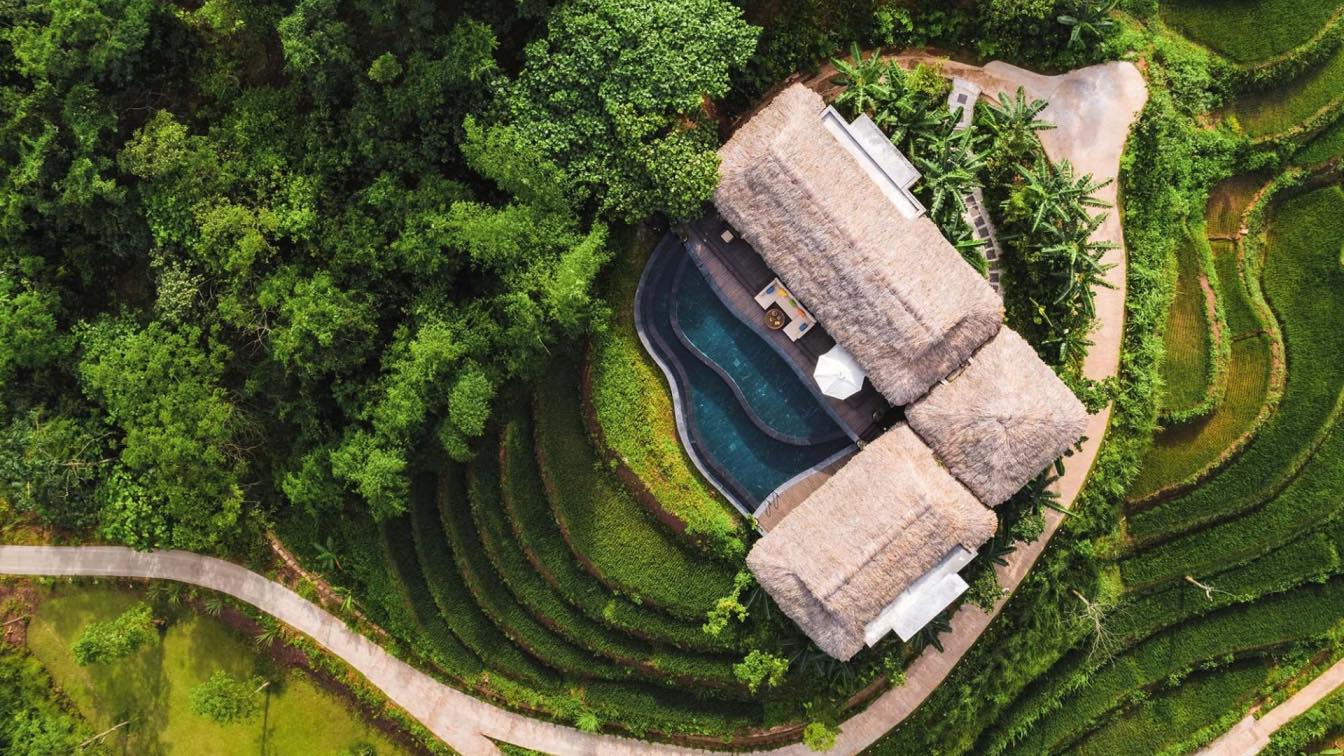
Discover the Winners of the LIV Hospitality Design Awards 3rd Edition: Honoring Exceptional Architectural Ventures and Interior Design Projects Shaping the Future of the Global Hospitality Industry. The LIV Hospitality Design Awards has announced the winners of its highly anticipated third edition recognizing exceptional architectural ventures and interior design projects that are shaping the worldwide hospitality industry today.
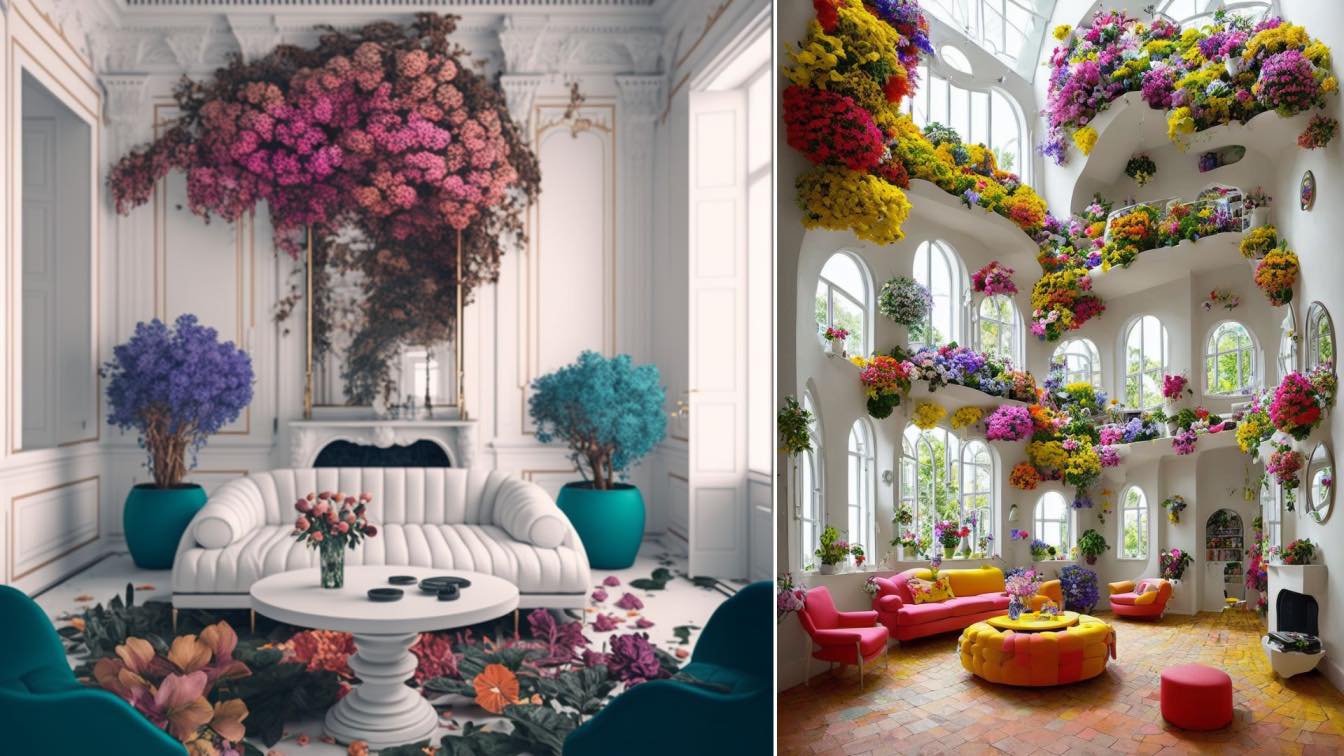
Artificial intelligence has been making waves in the field of interior design, and this recent project is a testament to its potential. The challenge was to create a white living room made entirely of flowers, and the project was completed using AI tools. Two different AI techniques were utilized, Stable Diffusion and Midjourney, and the comparison of the results was striking.
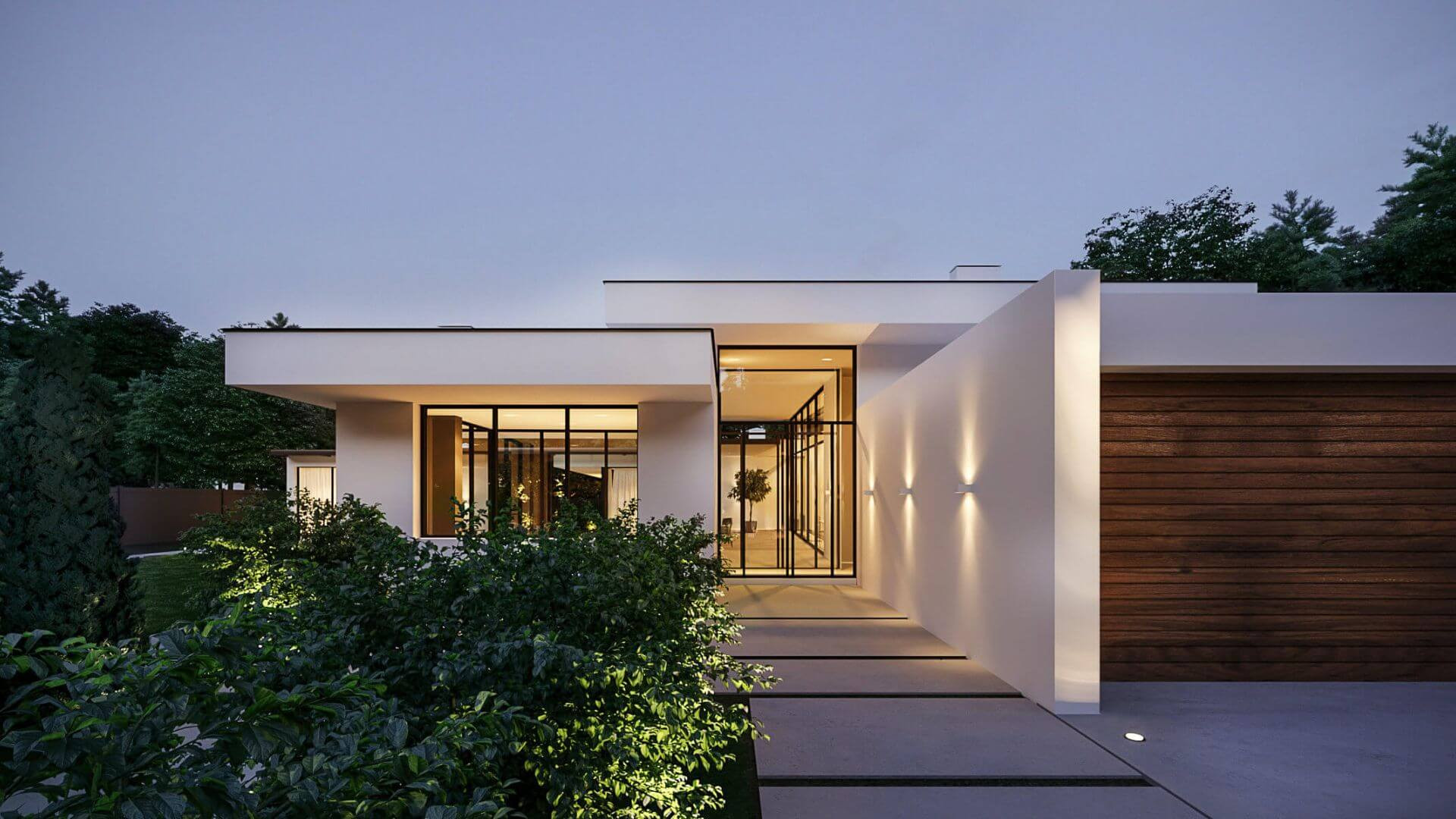
Why do you need to invest in Florida? Florida real estate market analytics.
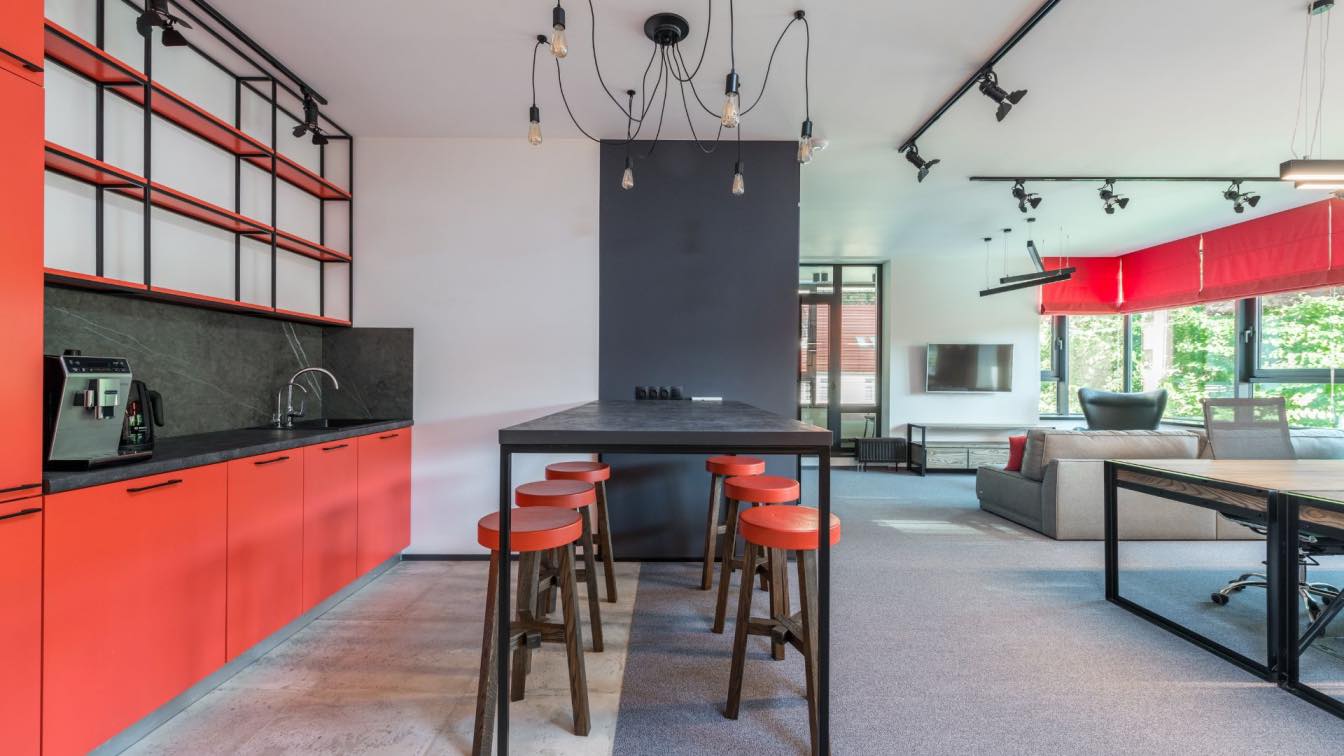
The colors used in a home's interior design can have a significant impact on mental health. Warm colors, such as red, orange, and yellow, can create a sense of energy and excitement, while cool colors, including white, green, and purple, can promote relaxation and tranquility. However, the impact of these colors can vary depending on personal preferences and individual experiences.
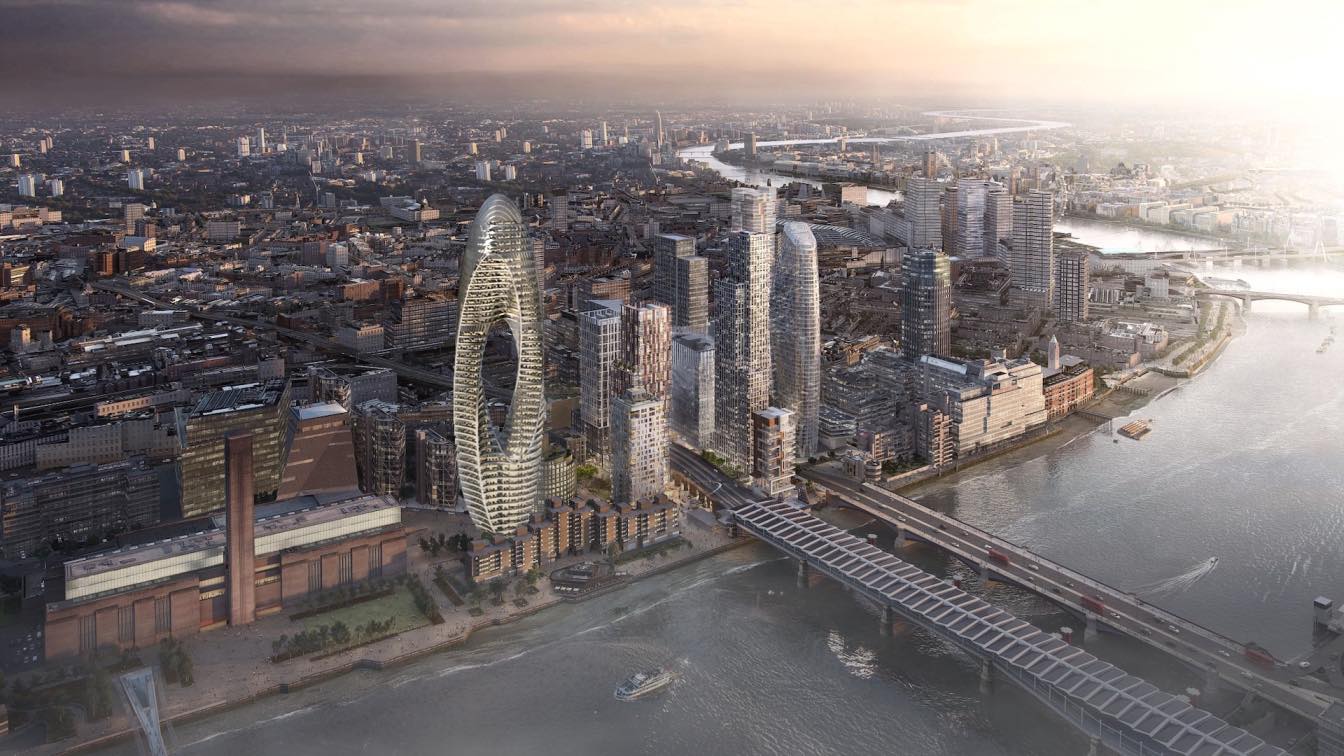
A Tree-Covered, 180 Meters Tower Could Become London’s Next Sensational Skyscraper - and Most Sustainable - Building in London, United Kingdom
Skyscrapers | 2 years agoIt's covered in more than 8,000 plants and 58 floors of solar energy. Blackfriars Bridge area quite literally lives in the shadow of London’s soaring skyline, but that could all change. 22 years old, Architectural Designer, Elija Halil has just unveiled a proposal for a tower by the One Blackfriars building that would act As a “Carbon Sponge” structure, it would be capable of trapping a huge volume of emissions to combat the greenhouse effect and help achieve carbon neutrality by 2050.
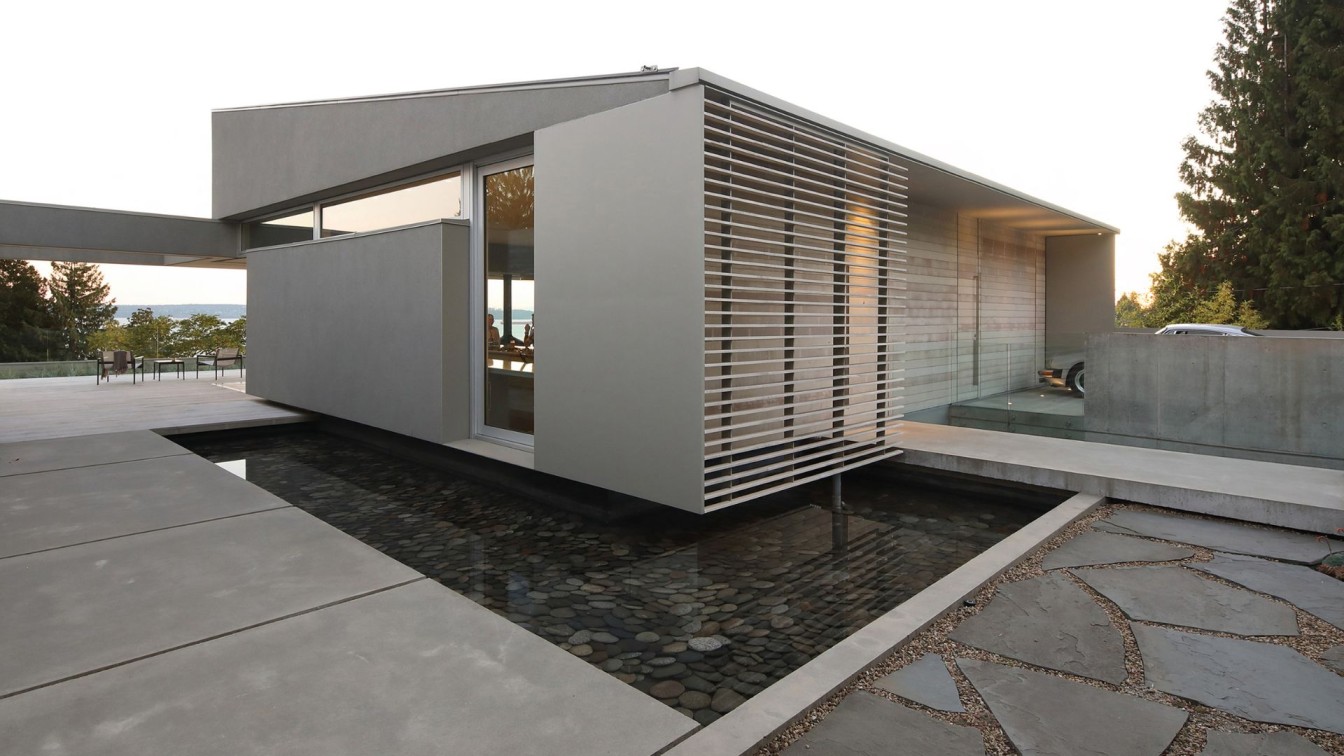
The G’Day House is a commission for an Australian ex-patriate family, who requested a home that would support a relaxed attitude toward daily life and would help them re-connect with a warm-weather lifestyle. Column-free sliding doors at the Southeast corner of the house effectively double the size of the living area when open; indoor and outdoor spaces hold equal priority.
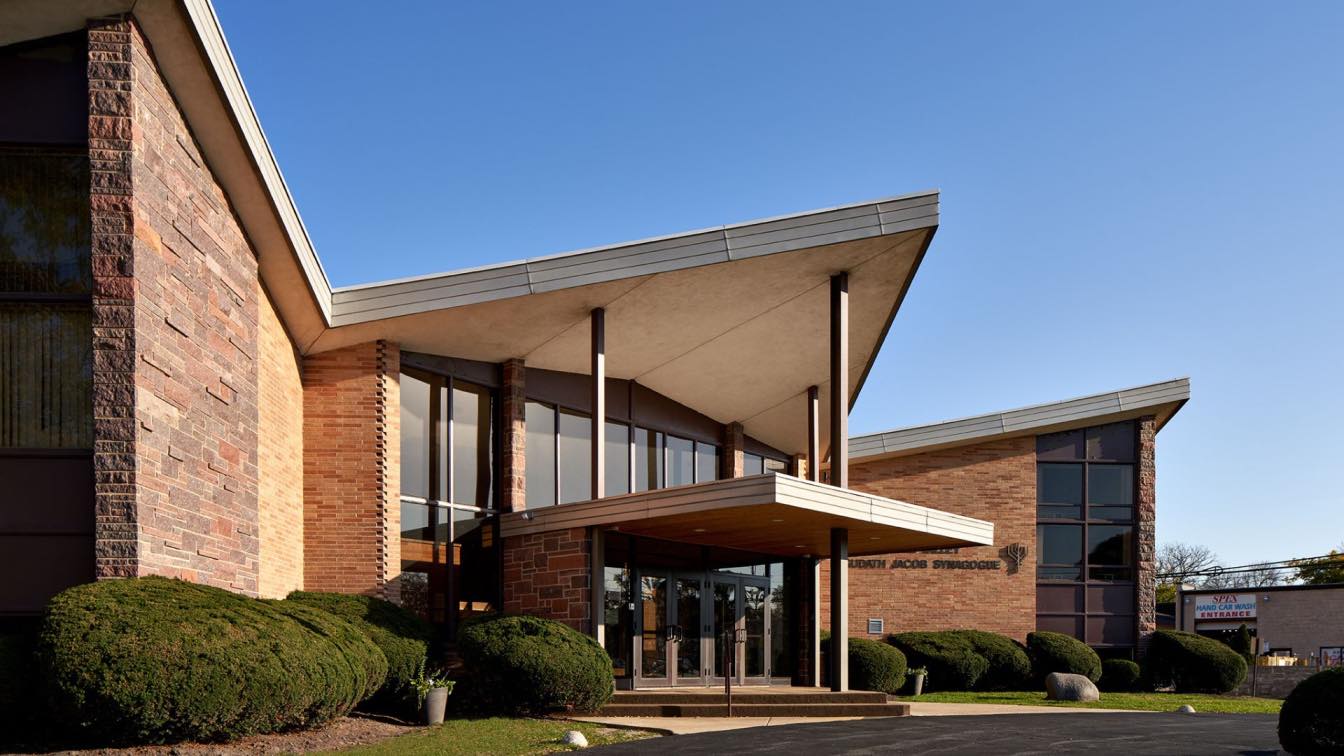
Skokie Valley Synagogue Renovation Fosters Light And Inclusivity, by Studio ST Architects
Synagogue | 2 years agoA Mid-mod Chicago Synagogue - reimagined for today, by Studio ST Architects. The Skokie Valley Synagogue renovation transformed the sanctuary, built in 1963, from a dark and formal space to an ethereal, light filled and ADA accessible room for communal prayer.
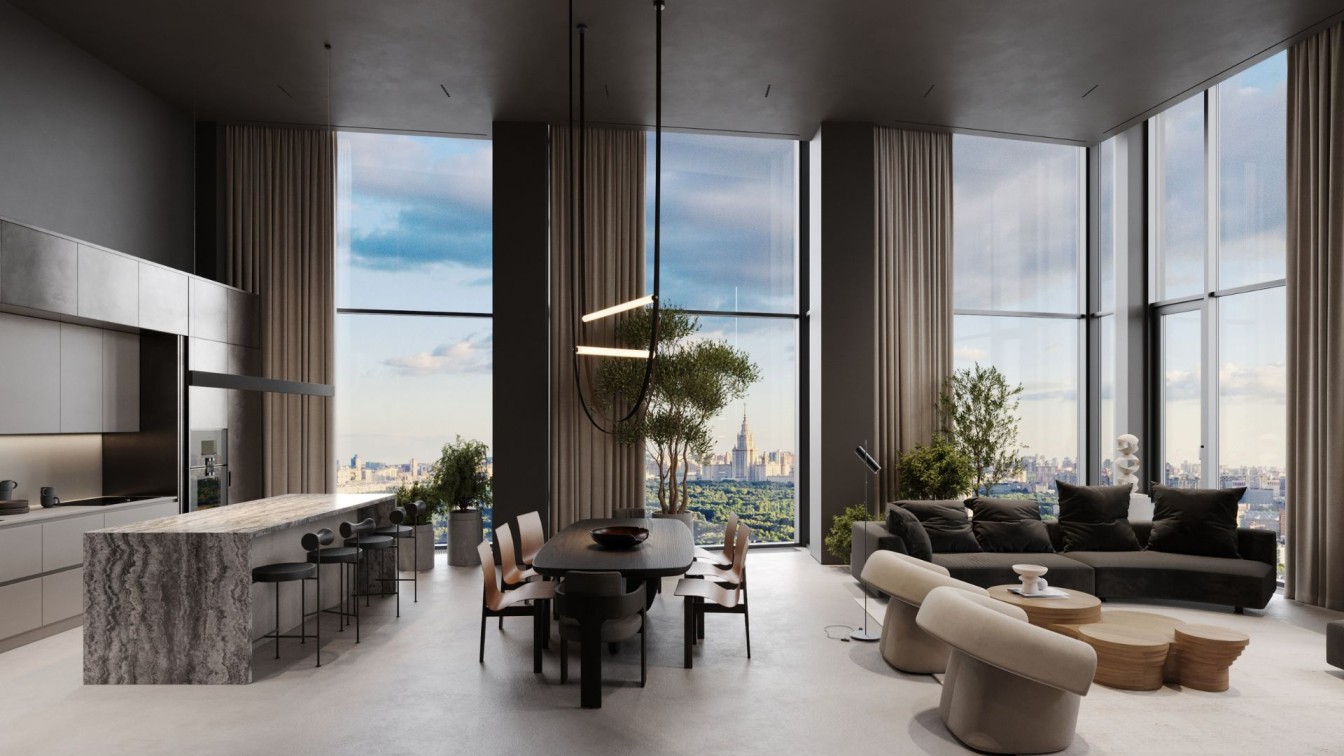
Stylish penthouse full of art and designer furniture. The 190 m² penthouse on the 41st floor with panoramic windows offers 360-degree views of Moscow cityscape. The key point is impossibly high ceilings make the space very airy.