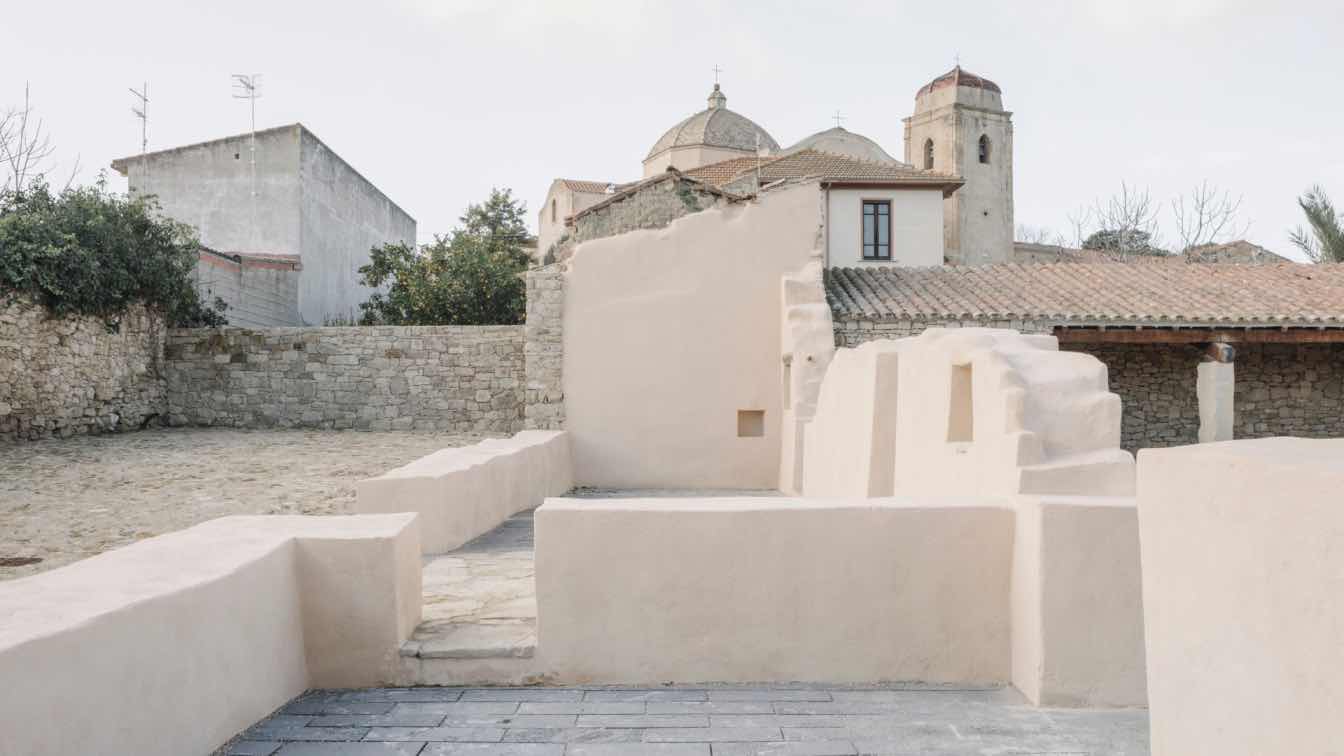
Simala becomes a laboratory of territorial regeneration, where ruins are transformed into active witnesses of history. The intervention creates a public space where community and memory are intertwined, enhancing the pre-existences without erasing their identity.
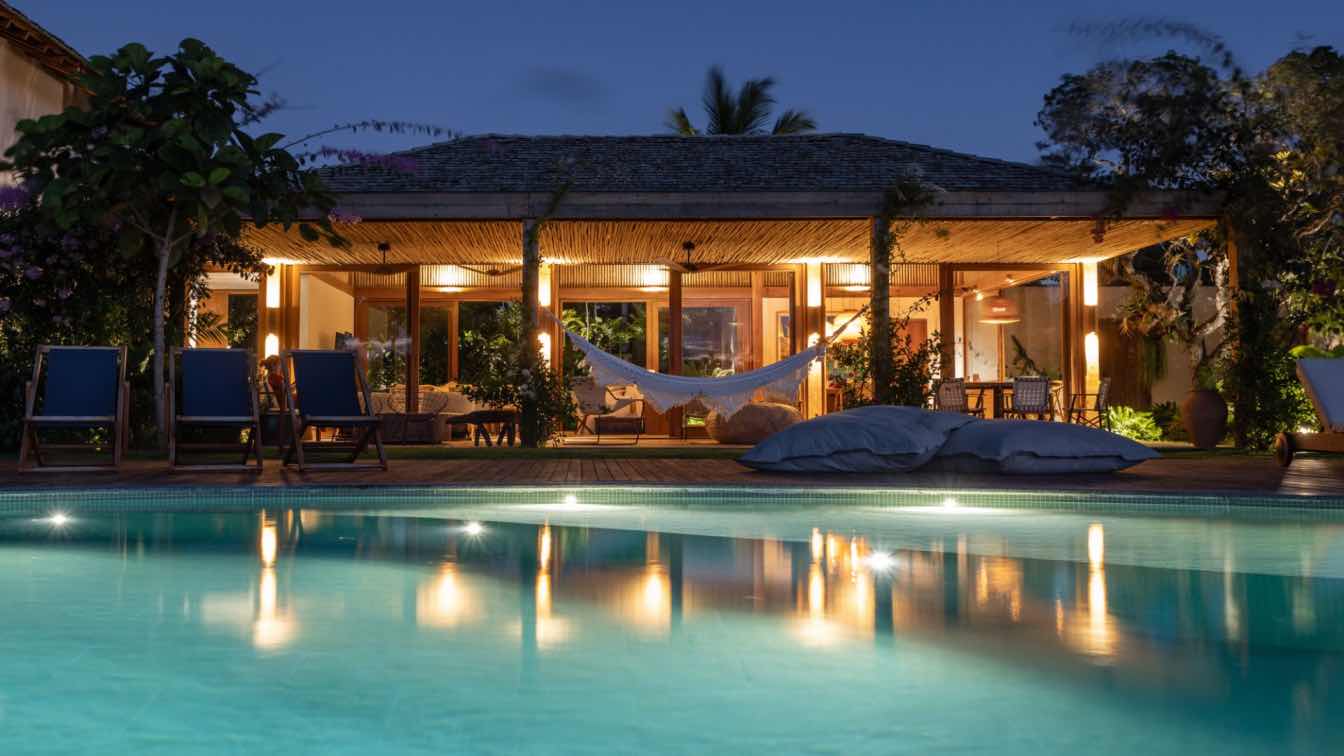
Explore Casa Bahia and See How Architecture and Landscaping Come Together in Trancoso, Brazil
Houses | 3 months agoIn the south of Bahia, Brazil, Casa Bahia blends the contemporary vision of Daniel Fromer and Marina Linhares with the landscaping by Rodrigo Oliveira. Discover how design and tropical nature merge on the Costa do Descobrimento.
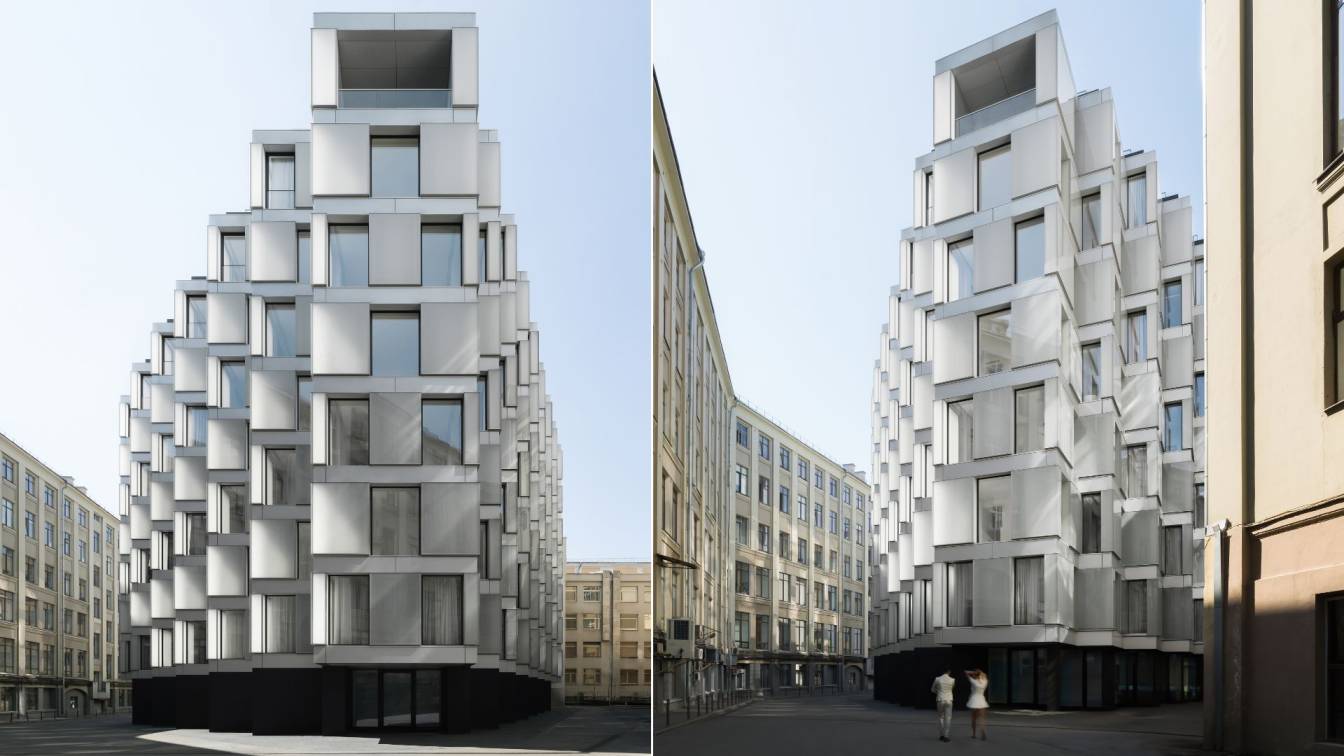
Lumin building is located in the historical center of Moscow and it is surrounded by a densely built environment. The concept of the project was to fill the apartments with the maximum amount of natural light and maximum privacy in the very heart of the city.
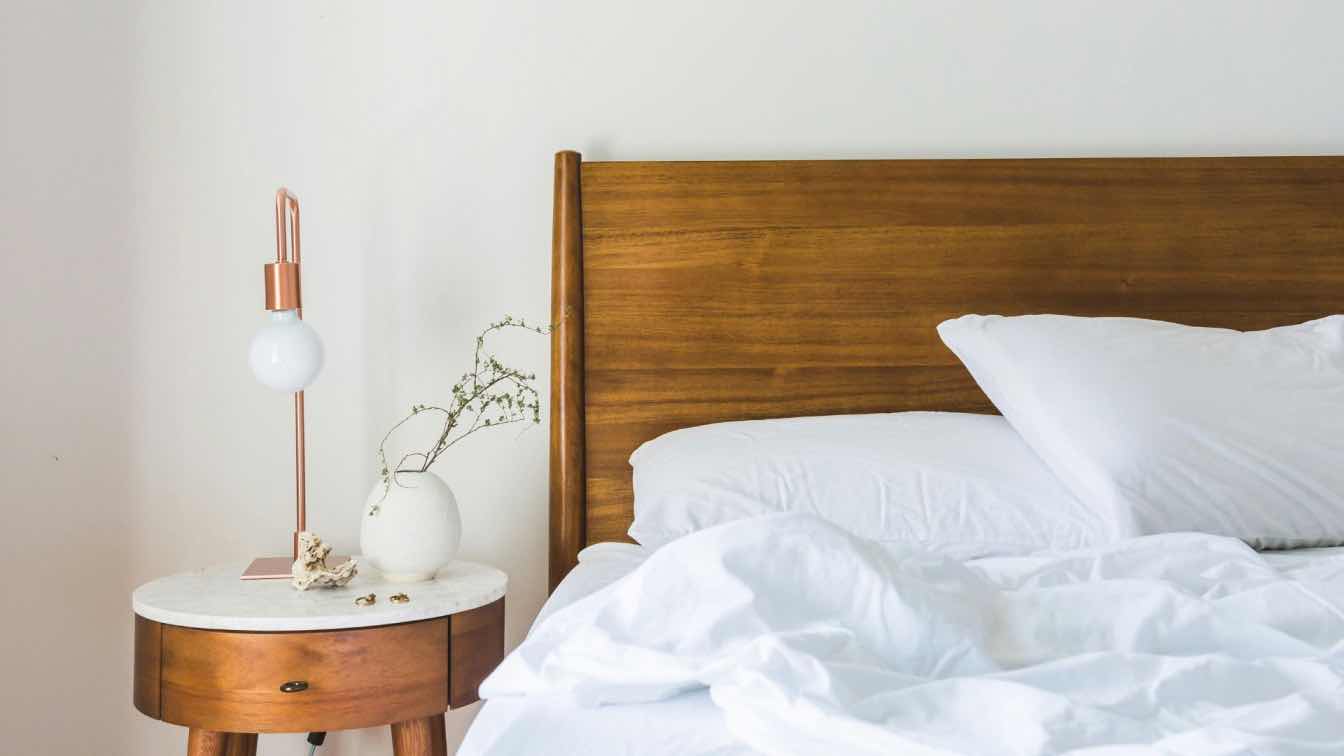
If you’re looking for a mattress that supports your well-being while being eco-friendly, it might be time to rethink what you’re sleeping on. Investing in an organic mattress is an investment in yourself, one that pays off night after night.
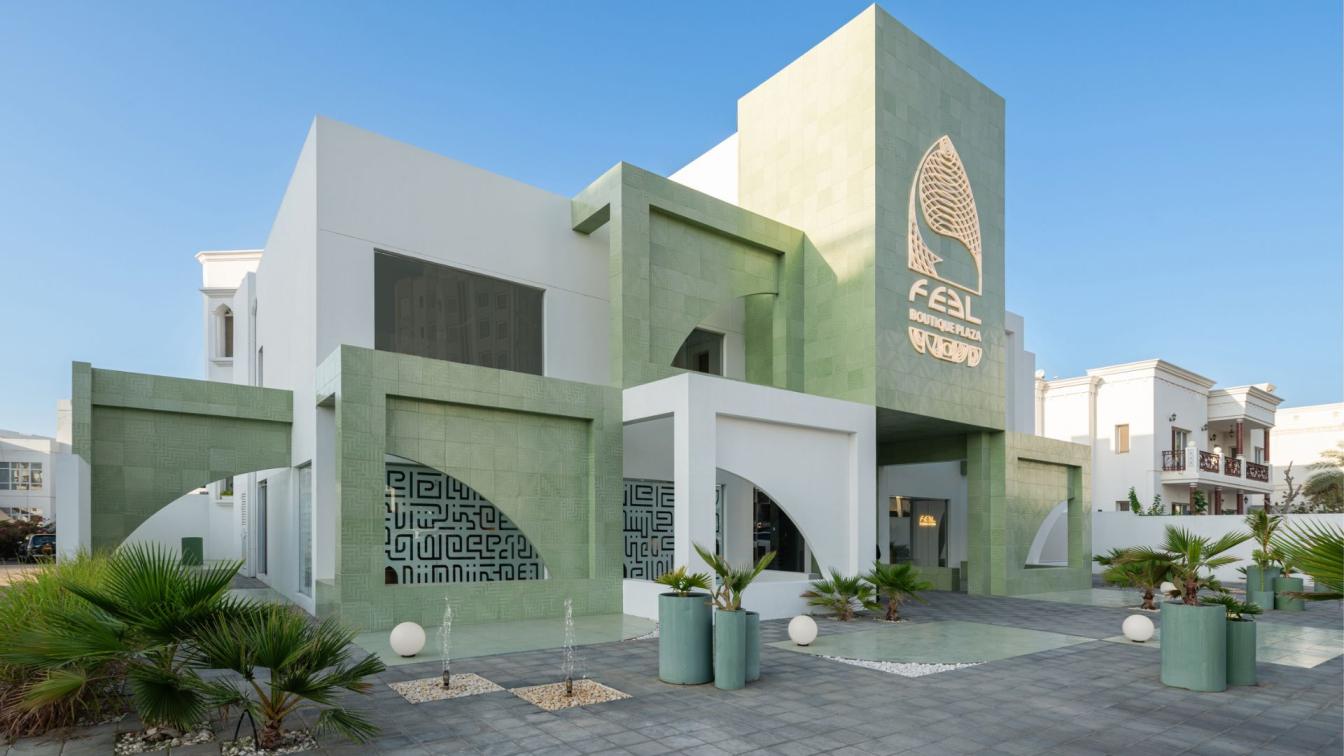
Feel was conceived as a “third space” for the Omani community, bridging the gap between work and home. It is a place where the focus transcends the senses, fostering meaningful connections and experiences. In Feel Boutique Plaza, every design element stems from the project’s core concept, with each component influencing the others to form.
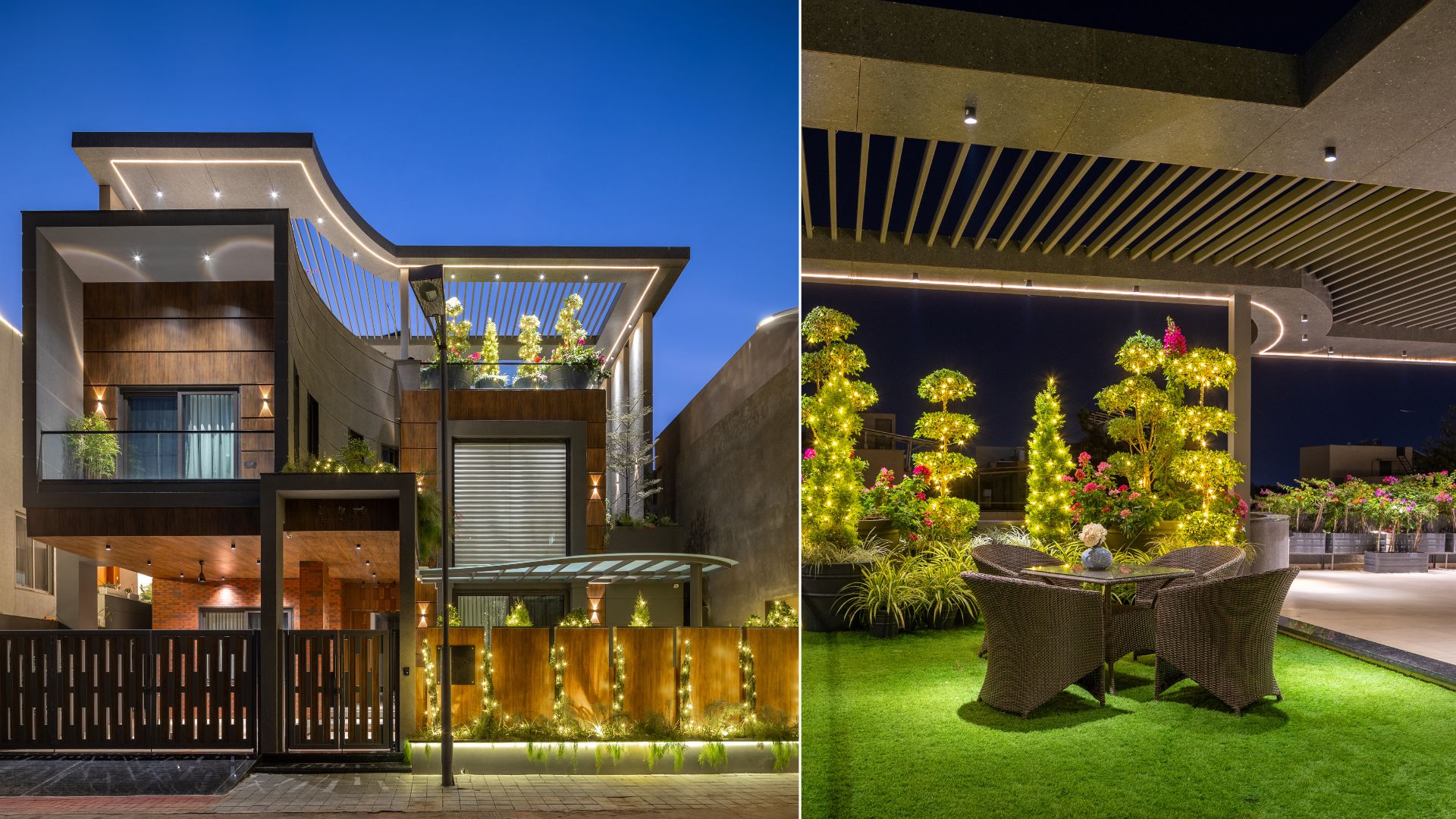
Located in Apollo DB City, Indore, Arora’s House is a thoughtfully designed modern residence that blends contemporary aesthetics with functional living. Spanning 4000 sqft on an east-facing plot, the house is surrounded by well-planned streets and lush greenery, ensuring both accessibility and exclusivity.
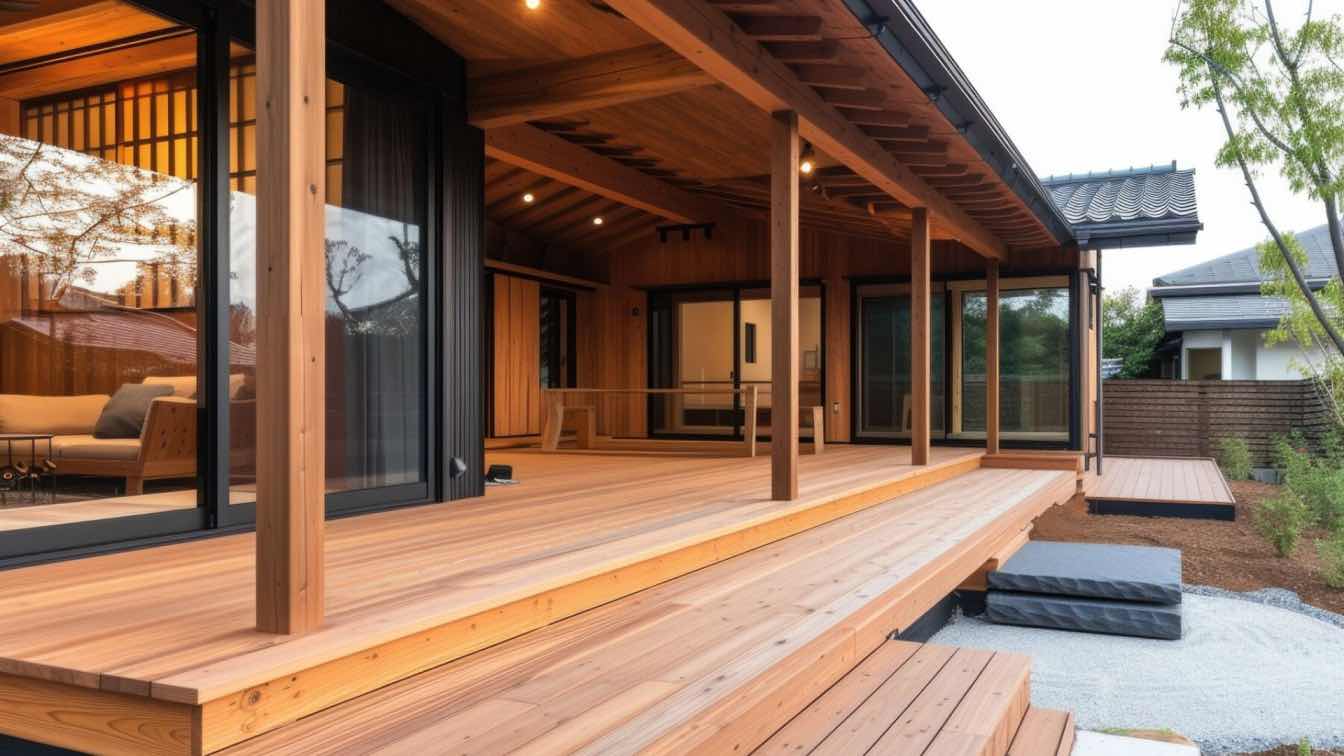
Transforming Outdoor Spaces: Elevating Design with Thoughtful Deck Enhancements
Articles | 3 months agoA well-conceived deck is a seamless extension of the home’s architecture, embodying both elegance and purpose. Whether maximizing storage efficiency, integrating a hot tub for a touch of indulgence, or crafting a striking rooftop escape, these enhancements elevate outdoor living.
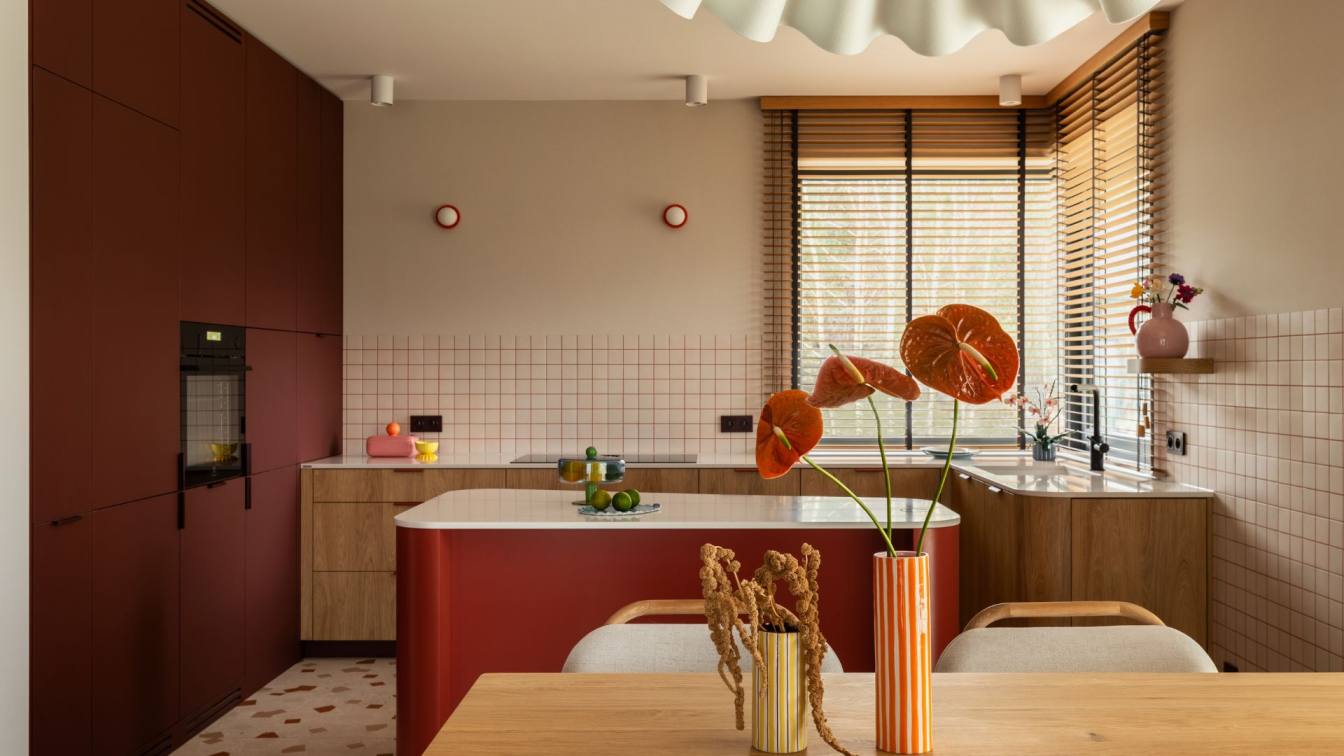
LEGO House, Warsaw Suburbs, Poland by Kaja Dębska & Patrycja Paś-Gürtler (LoveTo.design)
Houses | 3 months agoA single-story house in Osowiec near Warsaw is a space that seamlessly combines functionality with unique style. The layout consists of a living area with a vestibule and an open-plan kitchen, dining room, and living room, as well as a more private section with a bedroom featuring a walk-in closet, a bathroom, and two home offices.