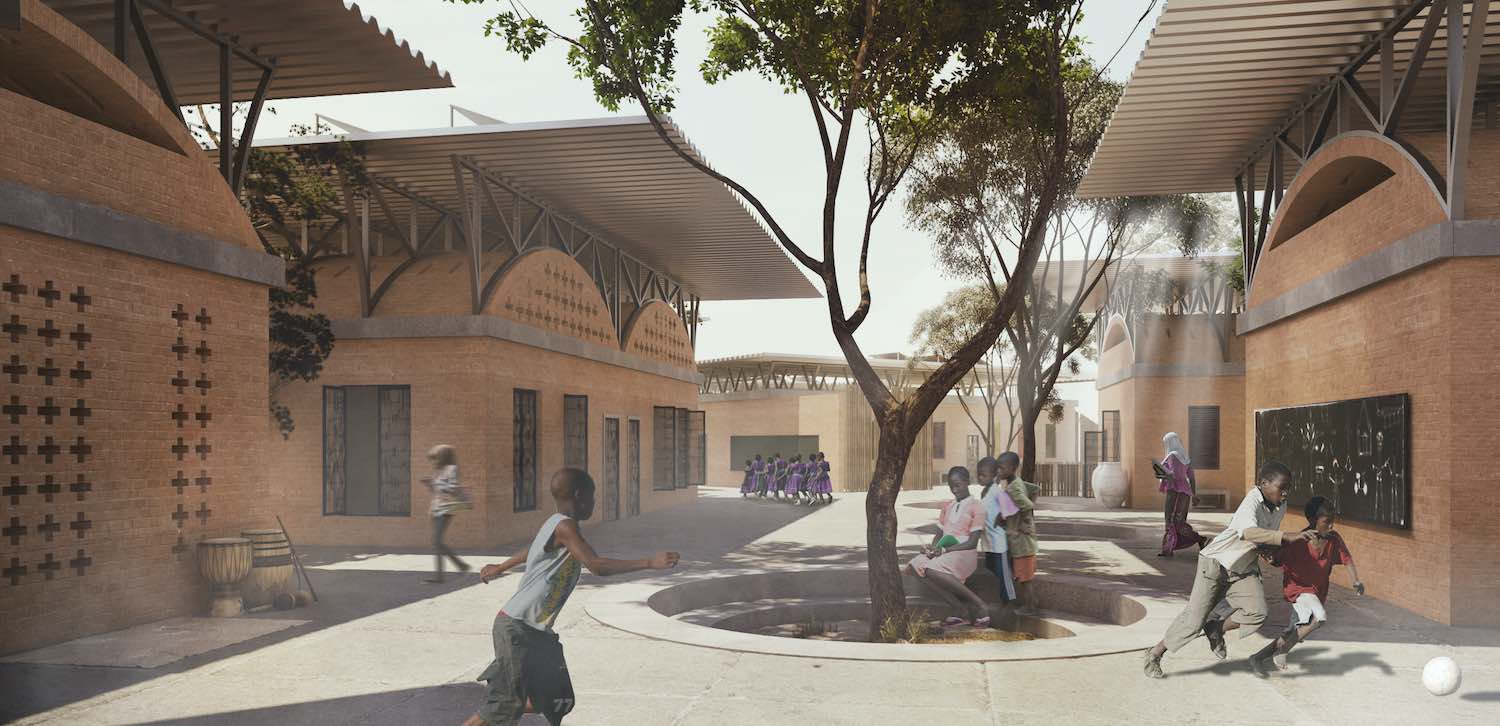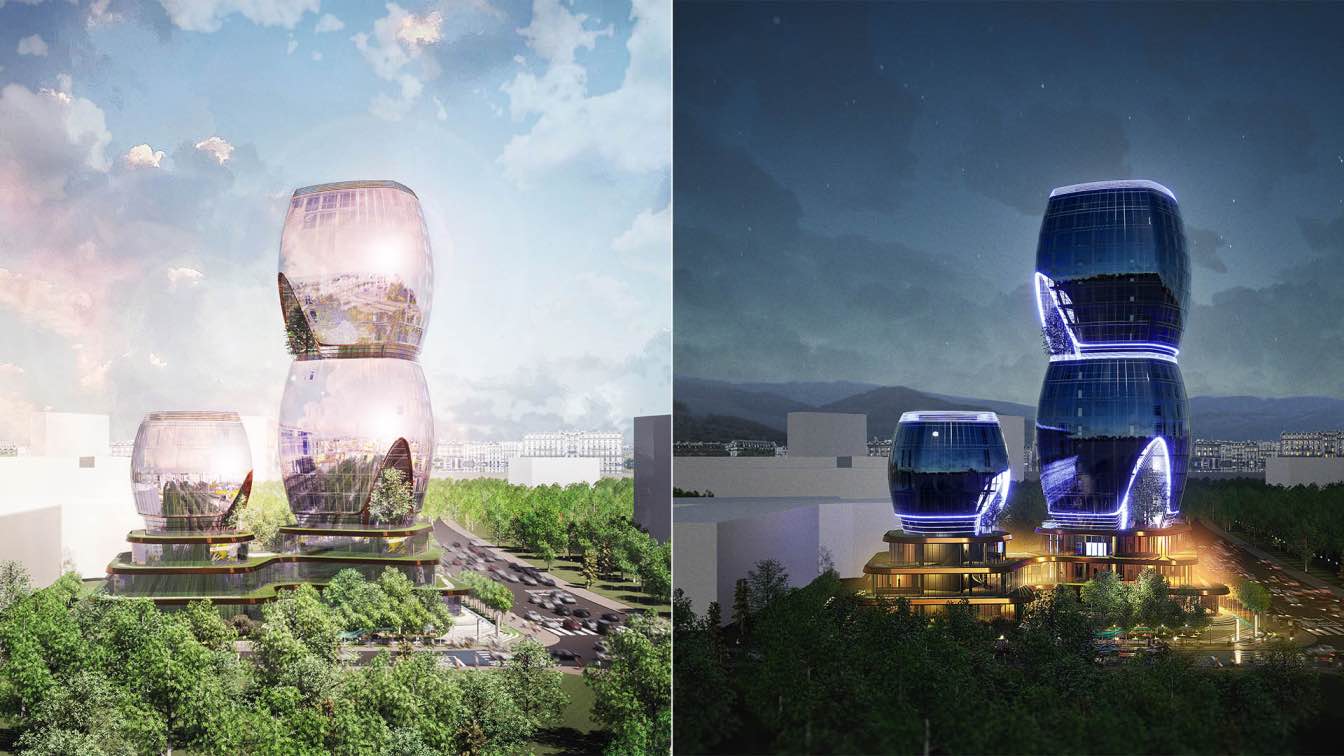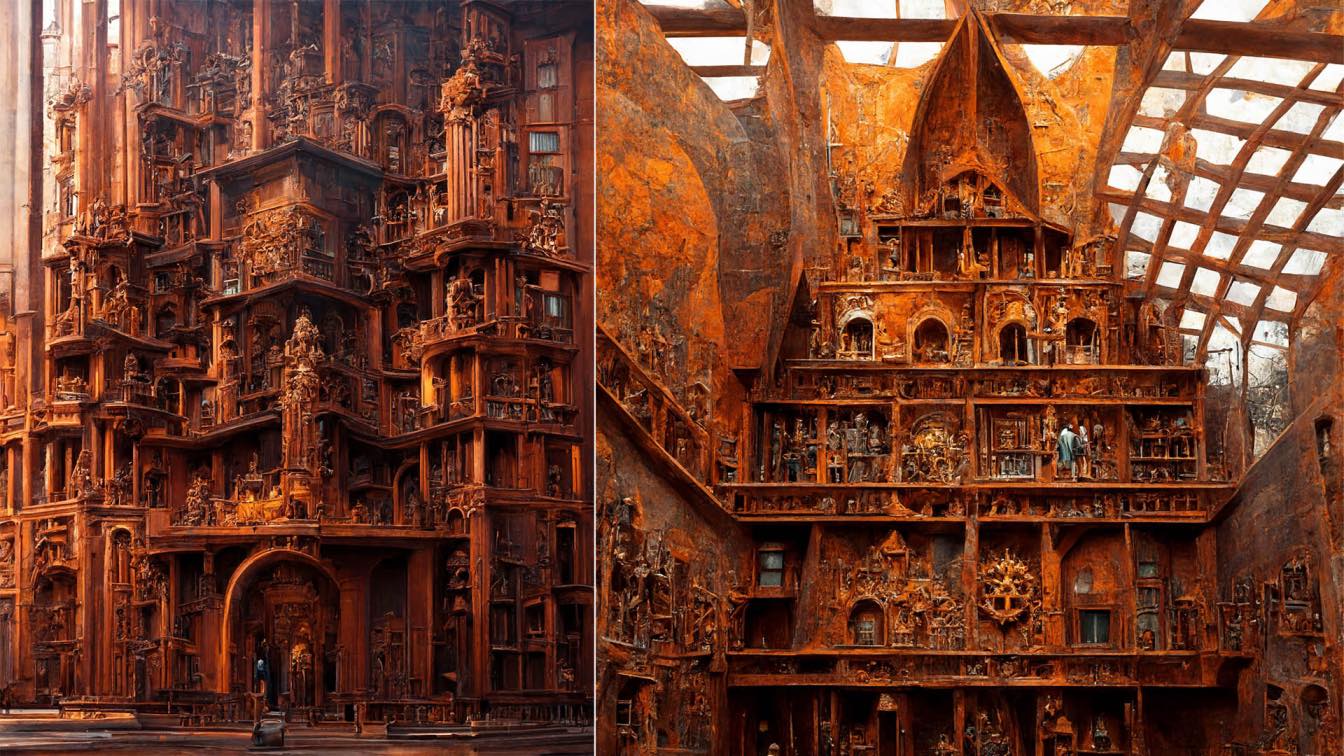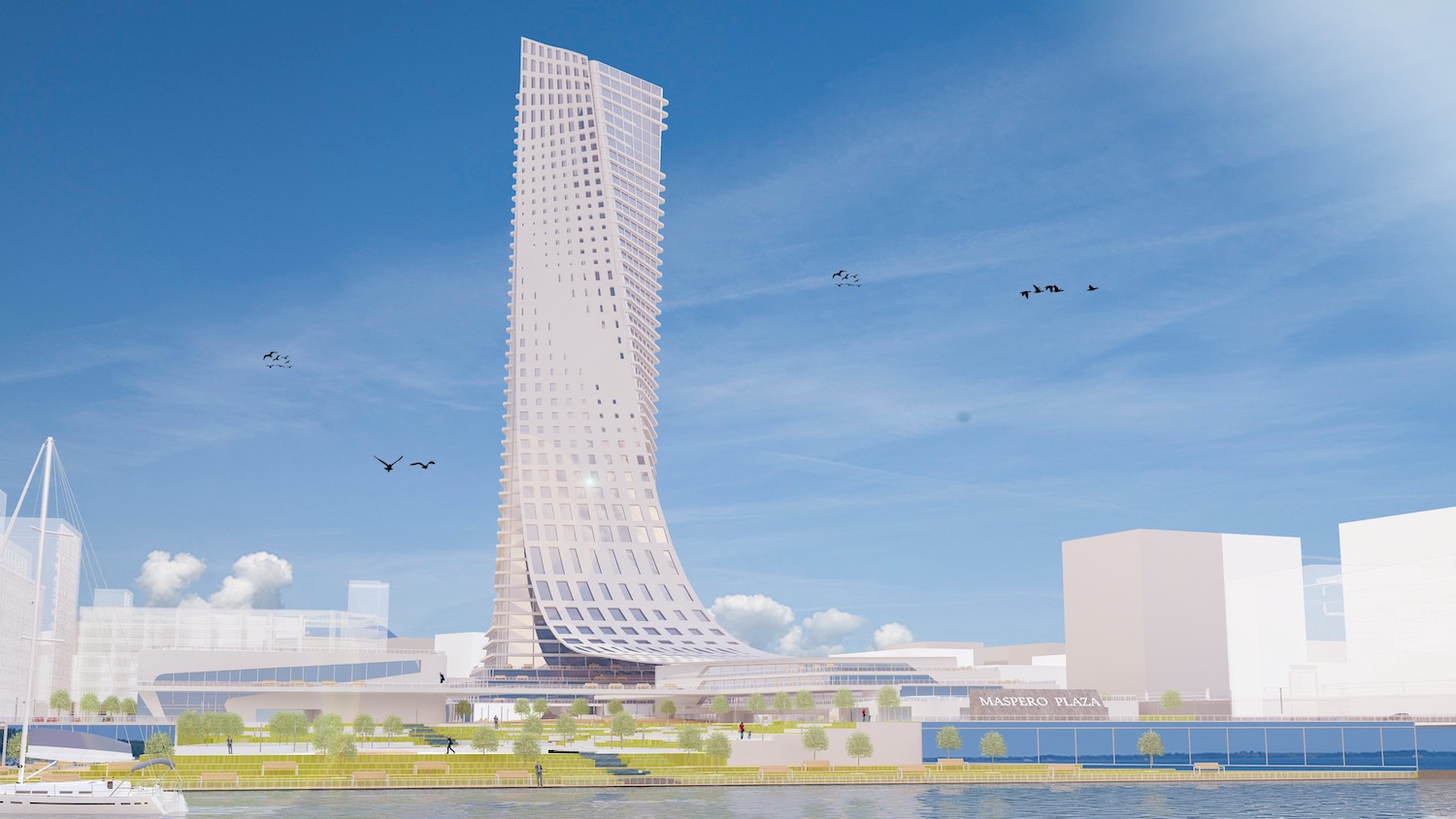School as a border is a title which has been selected for a project that tries to define a new concept for the school. The traditional approach in designing the schools creates some spaces that are purely separated from each other, and there is no integration between them. So, this proposal seeks a new relationship between the school, farm, and animal area. As a result, the school has been considered as a border between the farm and the animal area.
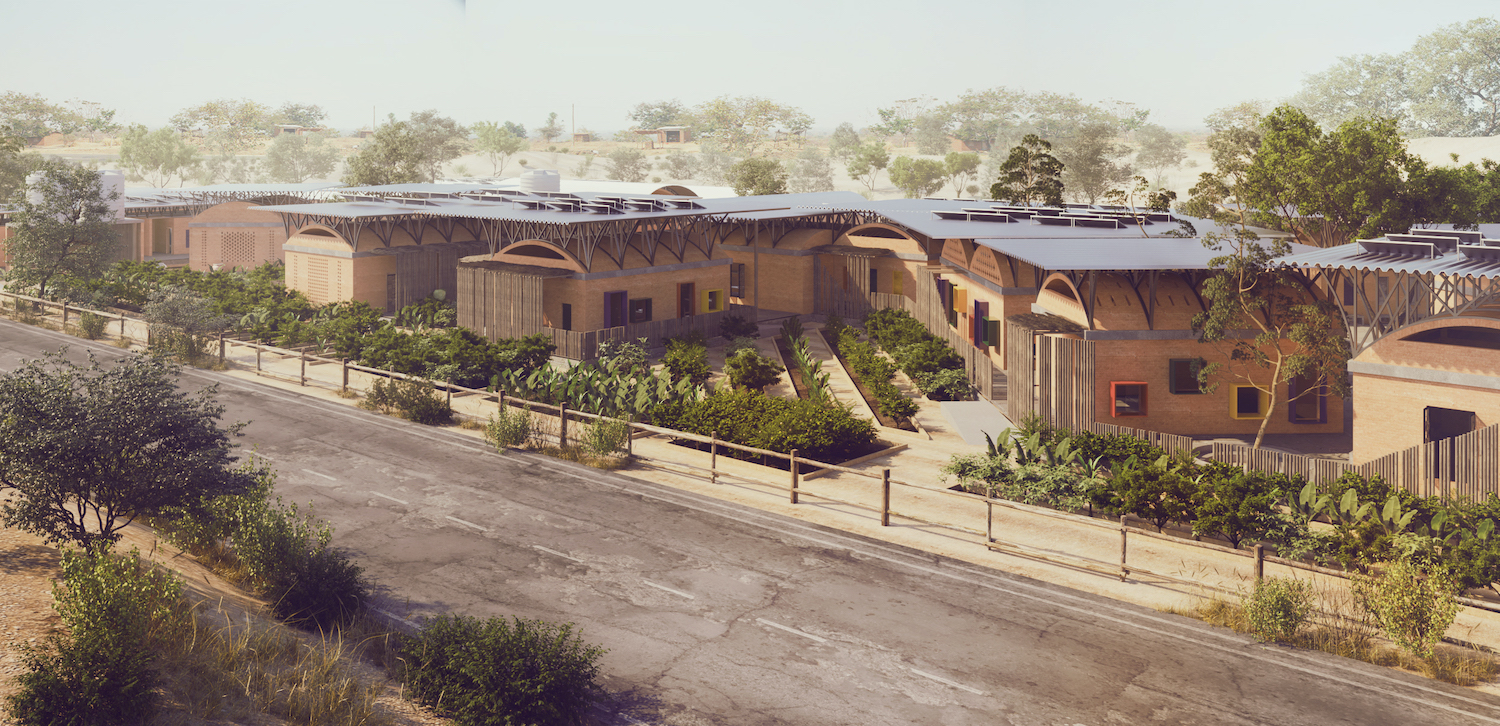
In fact, the school acts as a bridge to fade the borders between different realms. The entire site has been divided into three main layers, and school has been located between the farm and the animal area. Indeed, the school would create a constant integration between three zones, and provide an opportunity for every student to learn in every spot. The main approach for locating the buildings mimics the local architecture of the country in a similar shape to a small village.
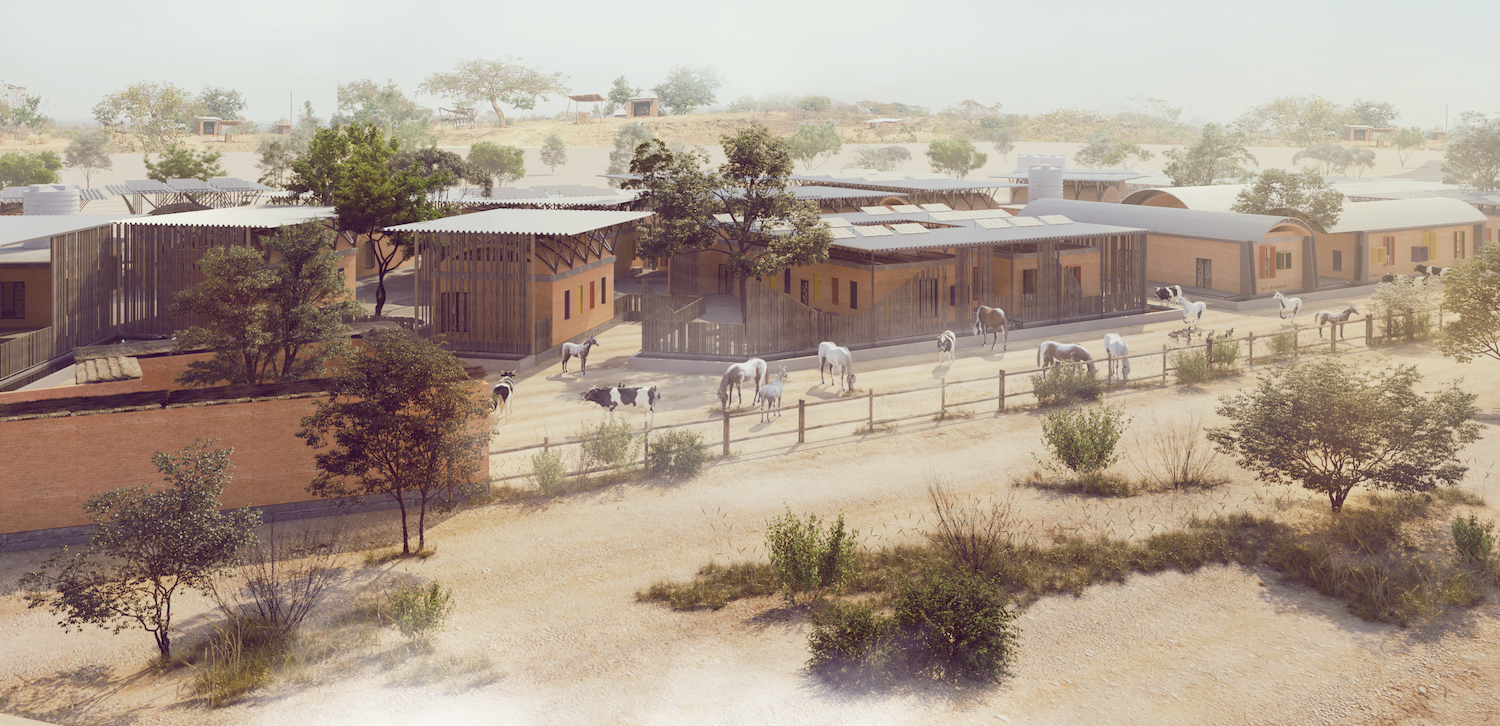
All the classes and buildings have been oriented in different directions, clustering around a communal outdoor space which provides innumerable in-between and outdoor spaces with various views. Moreover, there is no enclosed area for keeping the animals, and they are free to wander or graze alongside the school. So, the students are capable of observing them from various views, and they are free to walk or play alongside the animals or study their behaviors in numerous ways. The farming area has been considered in the same approach as well. In fact, the farming area is being extended into the school, and tries to provide an integration for the students. As a result, we can’t define a special zone for learning, because every spot in the complex is a learning opportunity for the students.
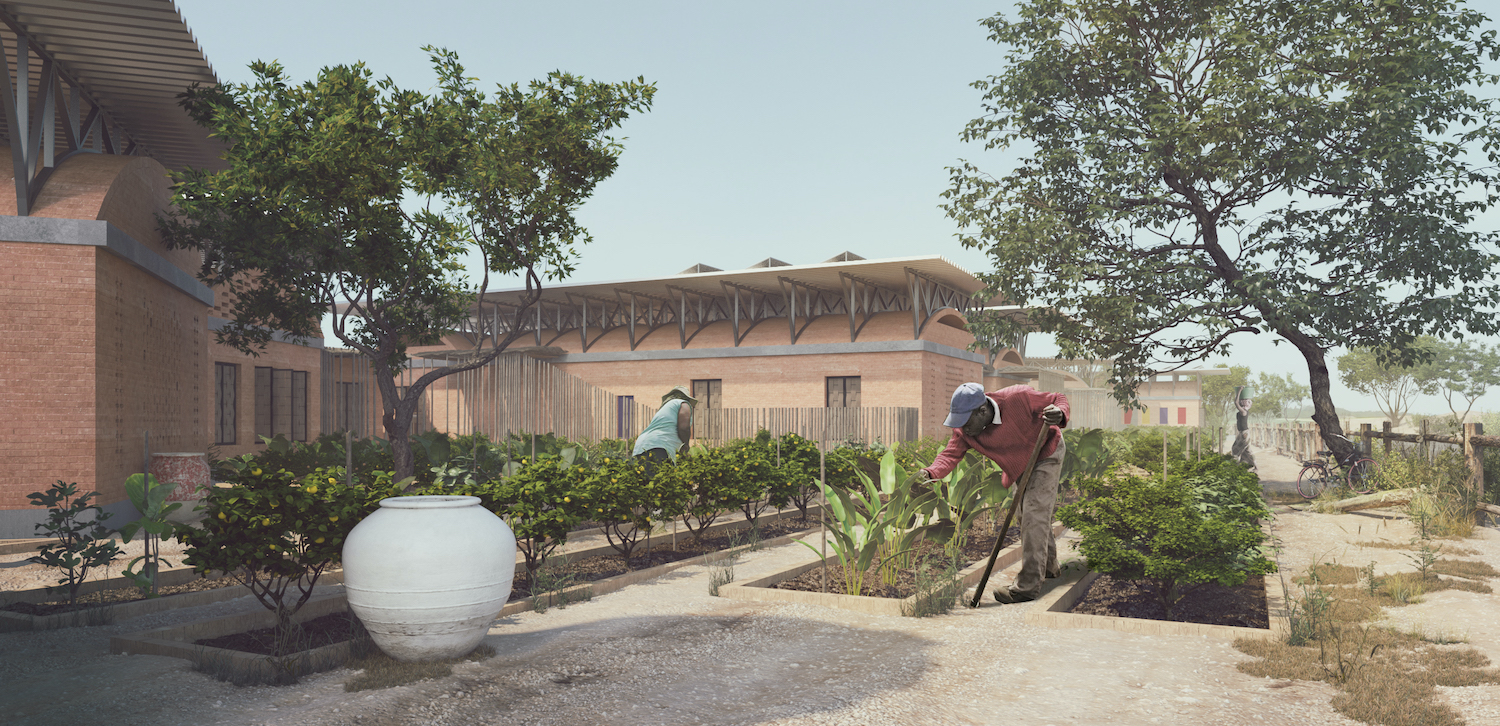
Cost, affordability of the local materials, climate, and limited resources are the other main factors which have been considered through the design process. The complex is capable of affording its own energy by means of natural resources such as sun energy or rain water. Natural ventilation or breathing passively is a vital parameter which has been extended through the buildings, and eliminating the need for air-conditioning accessories.
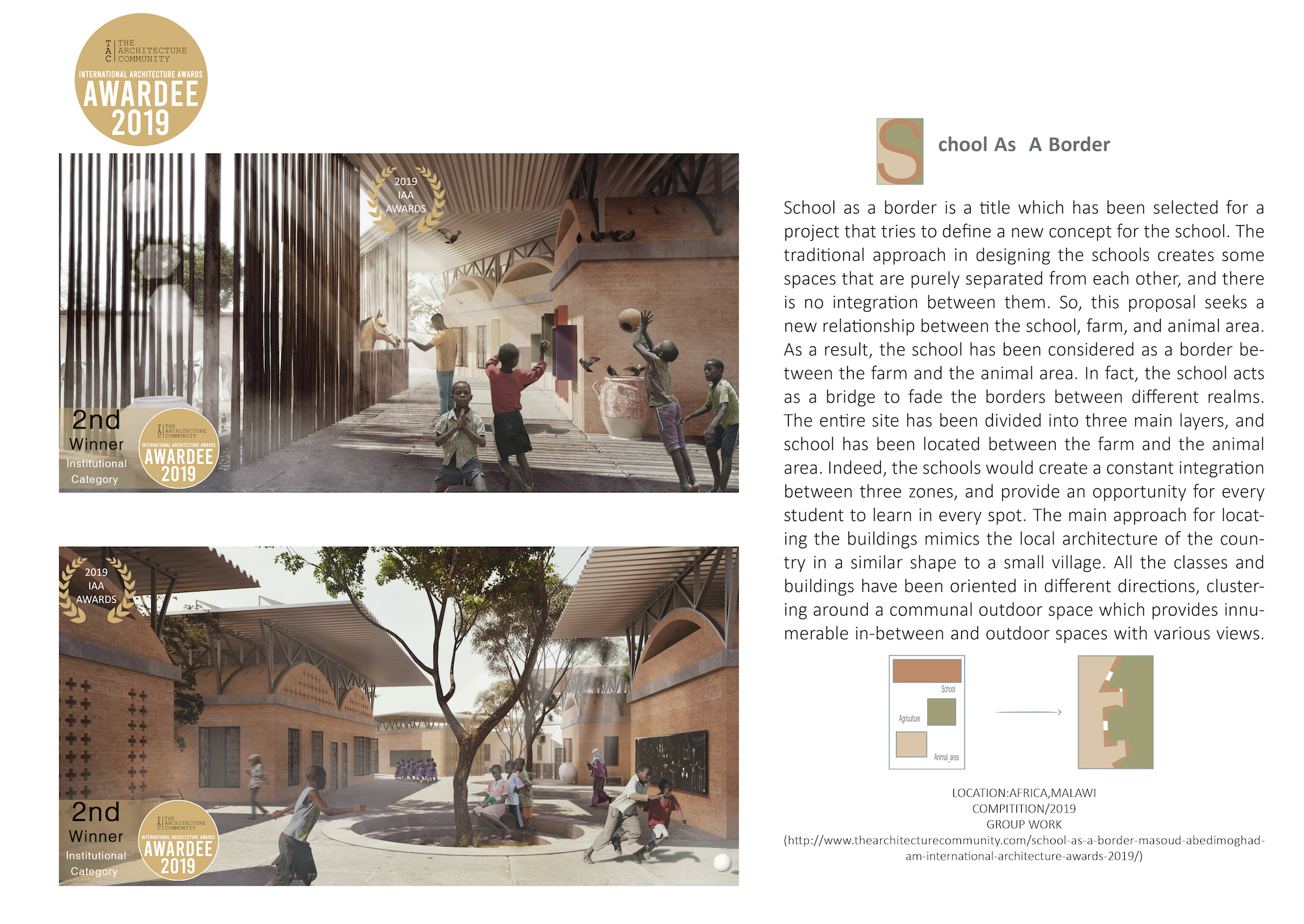
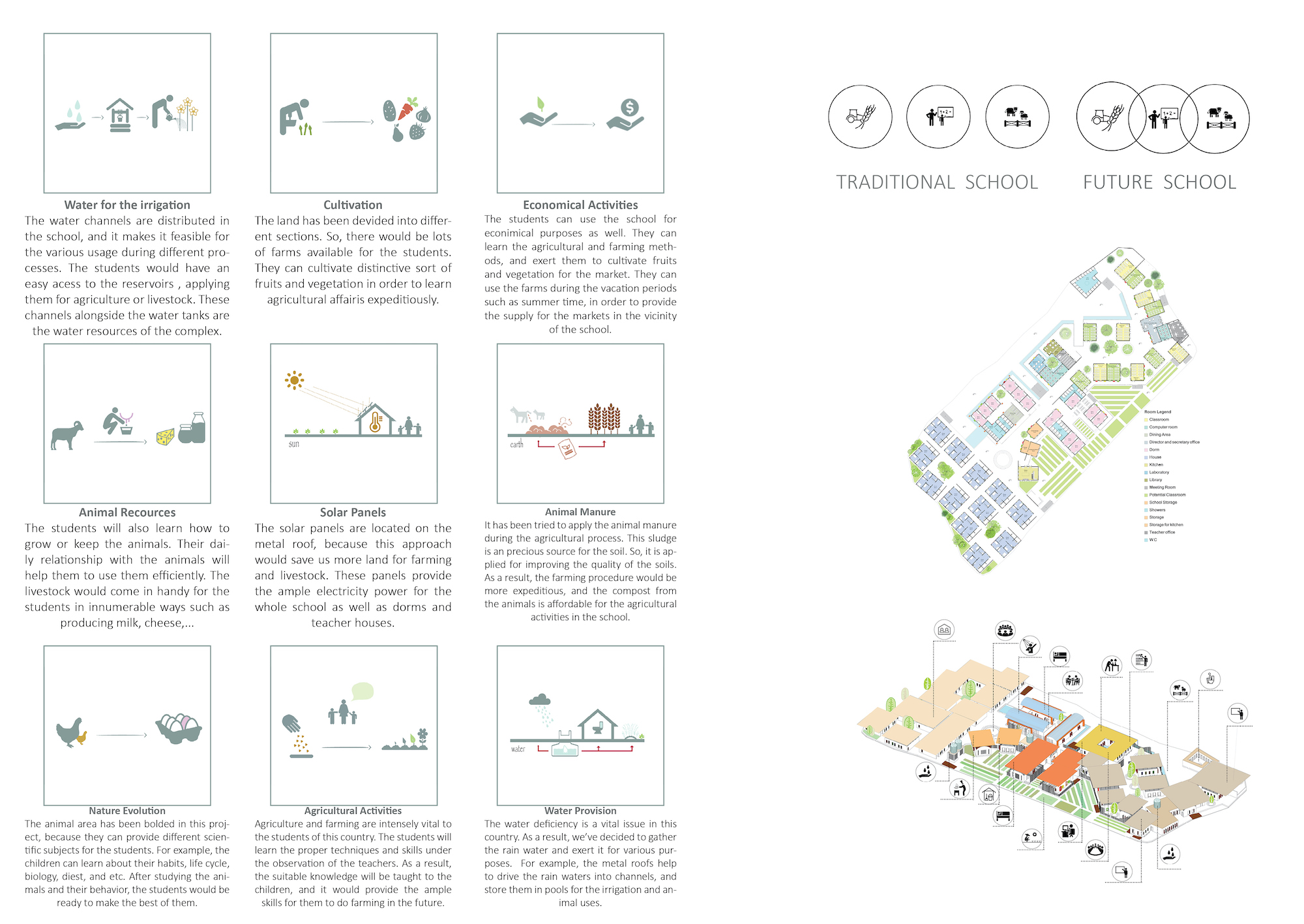
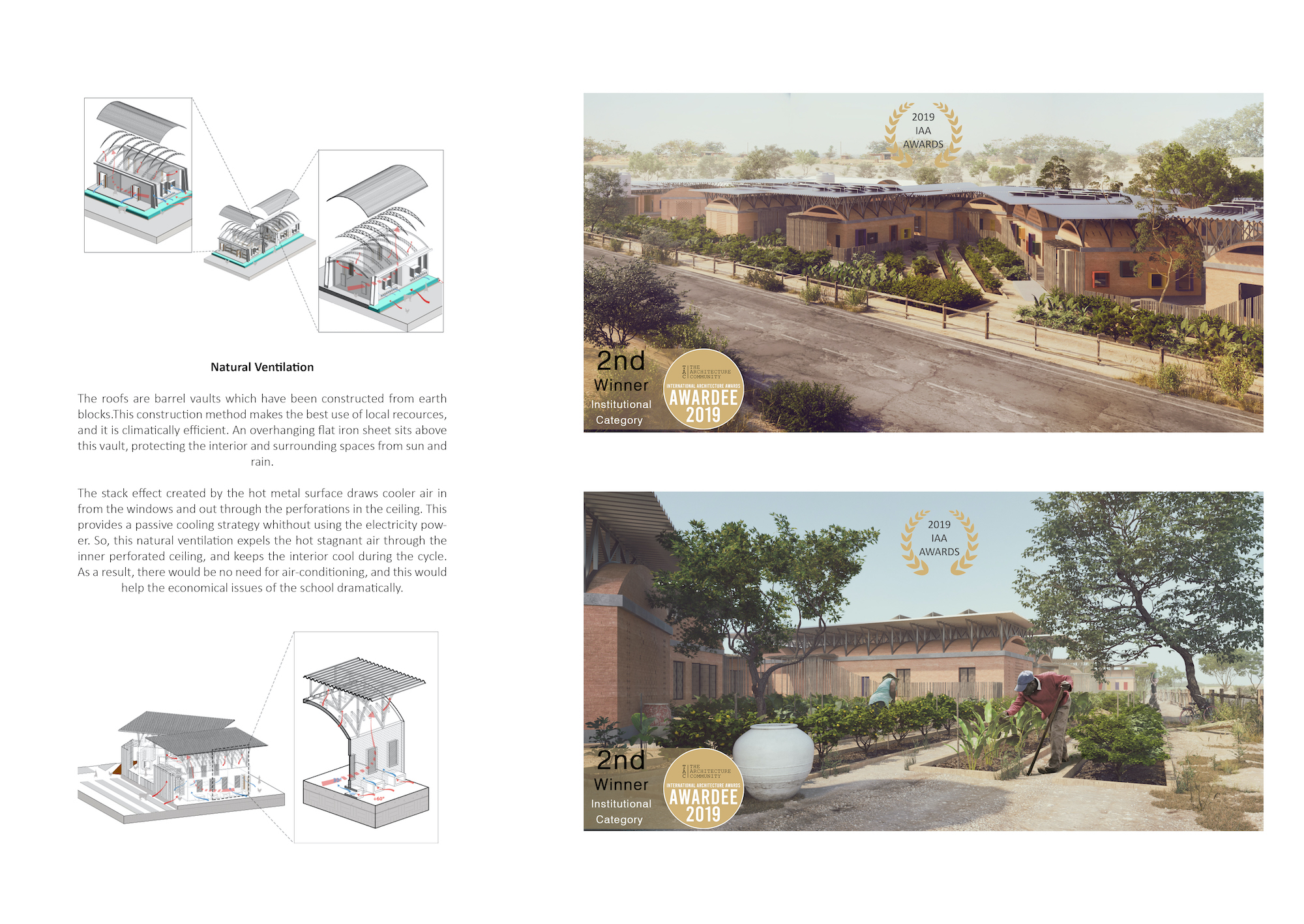
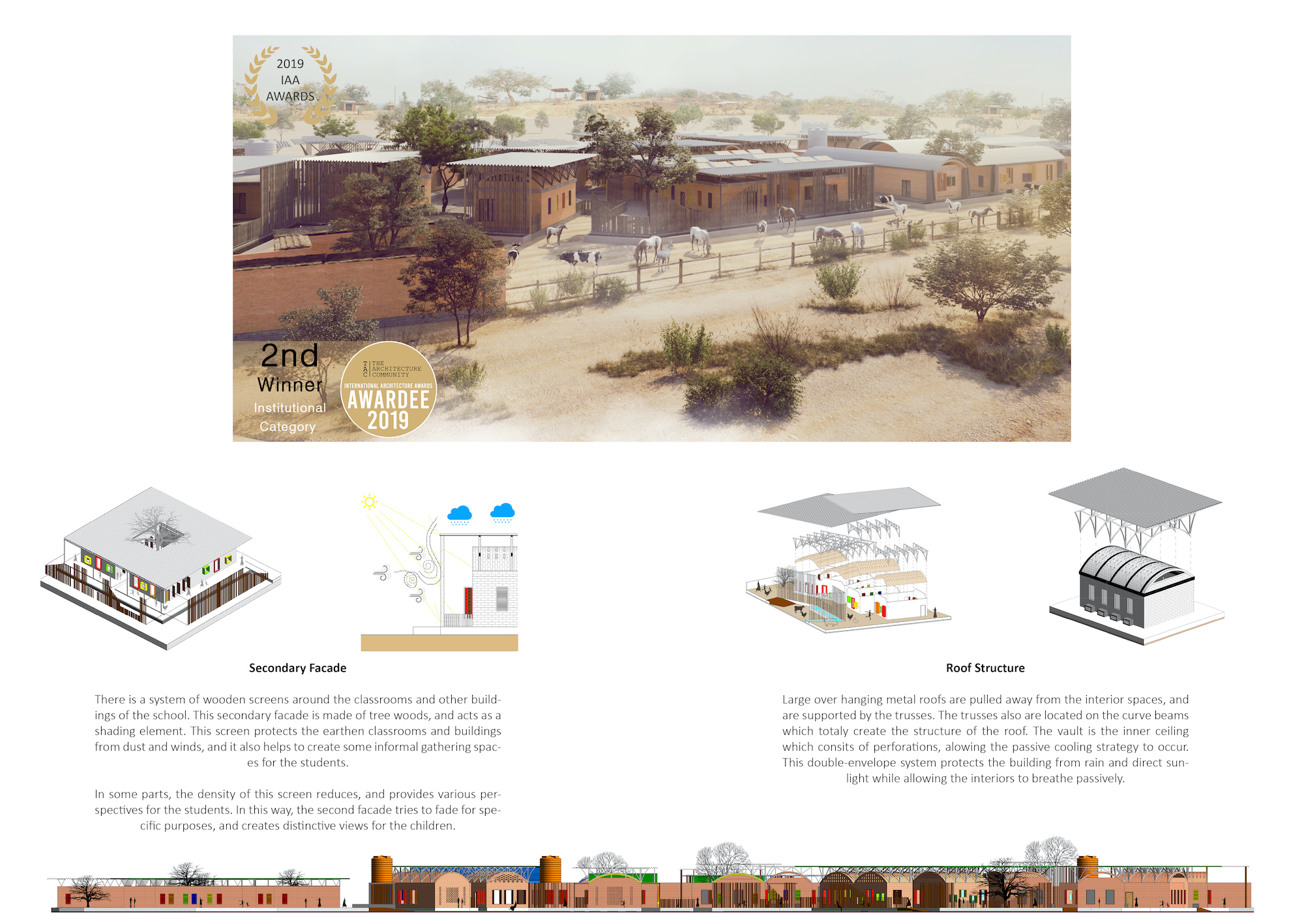
Project name: School as a border
Students: Masoud Abedimoghadam, Negar Nikravan
Instructor: Ali Banihashemi
University: Tabriz Art University
Project location: Malawi
Year: 2019
Tools: Autodesk Revit, Vray, Adobe Photoshop

