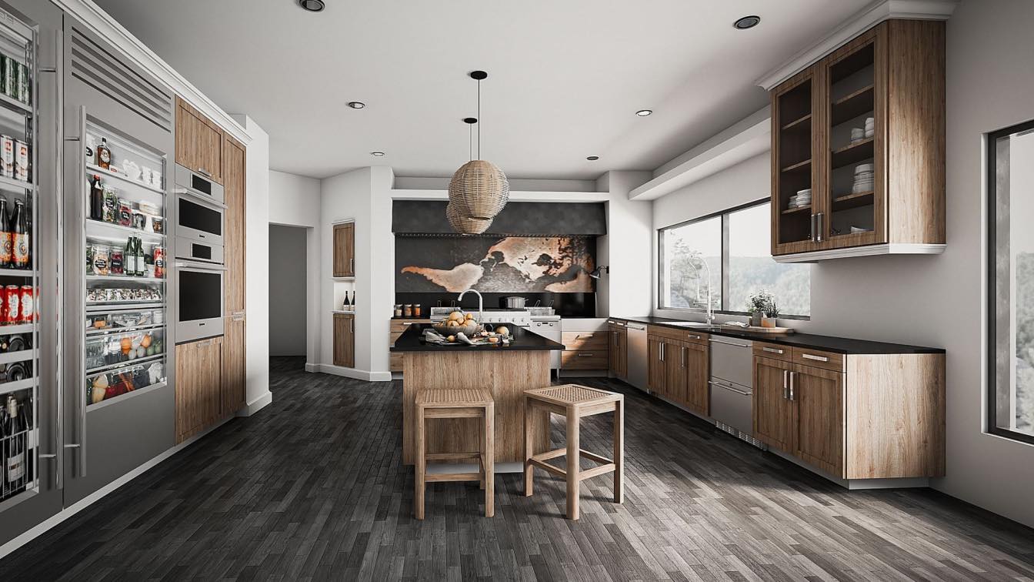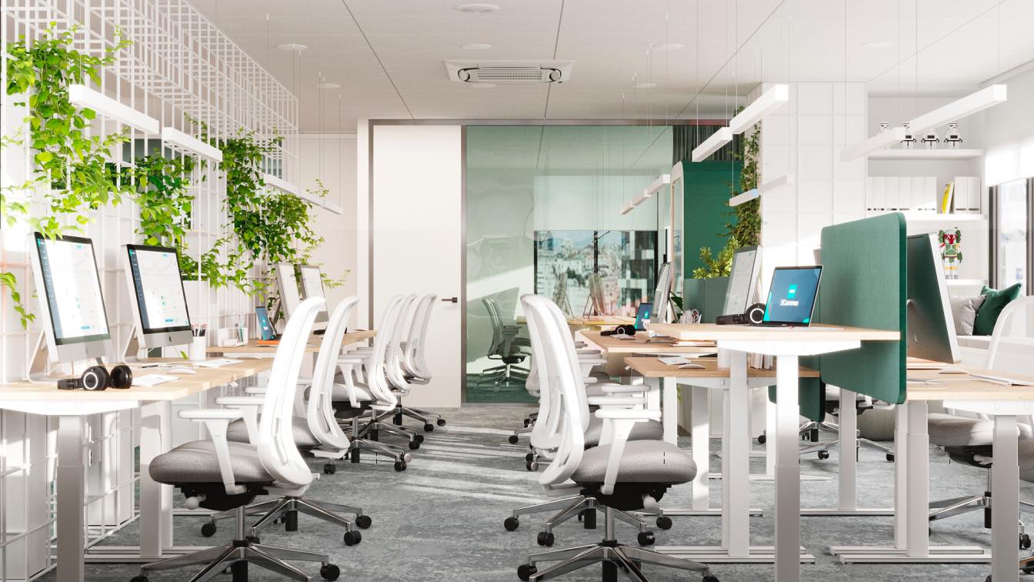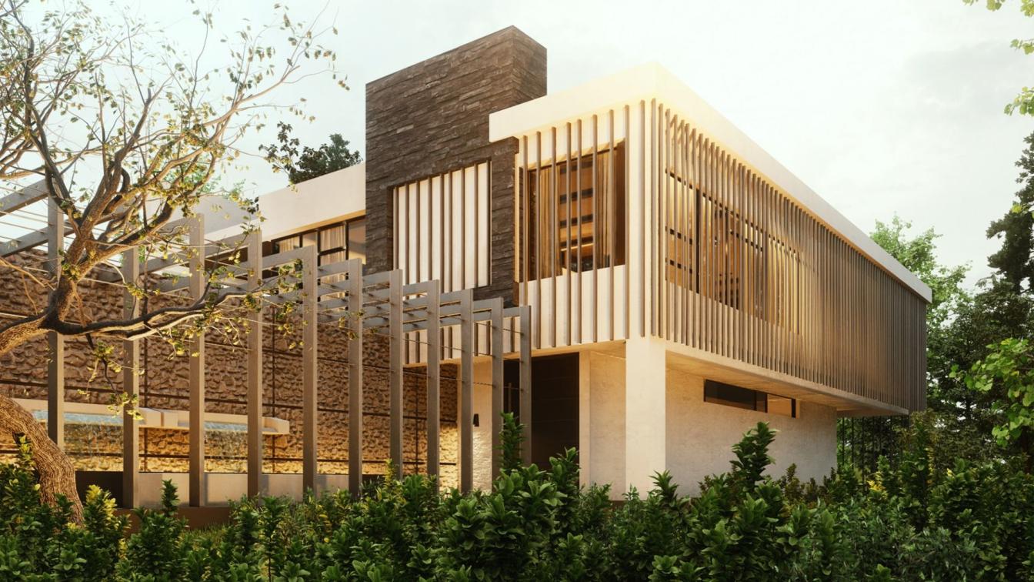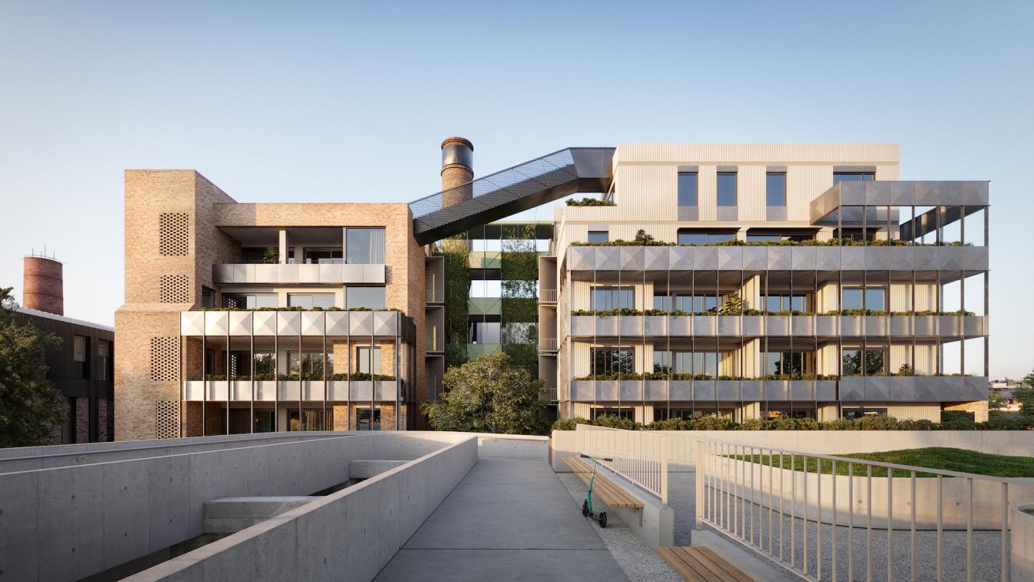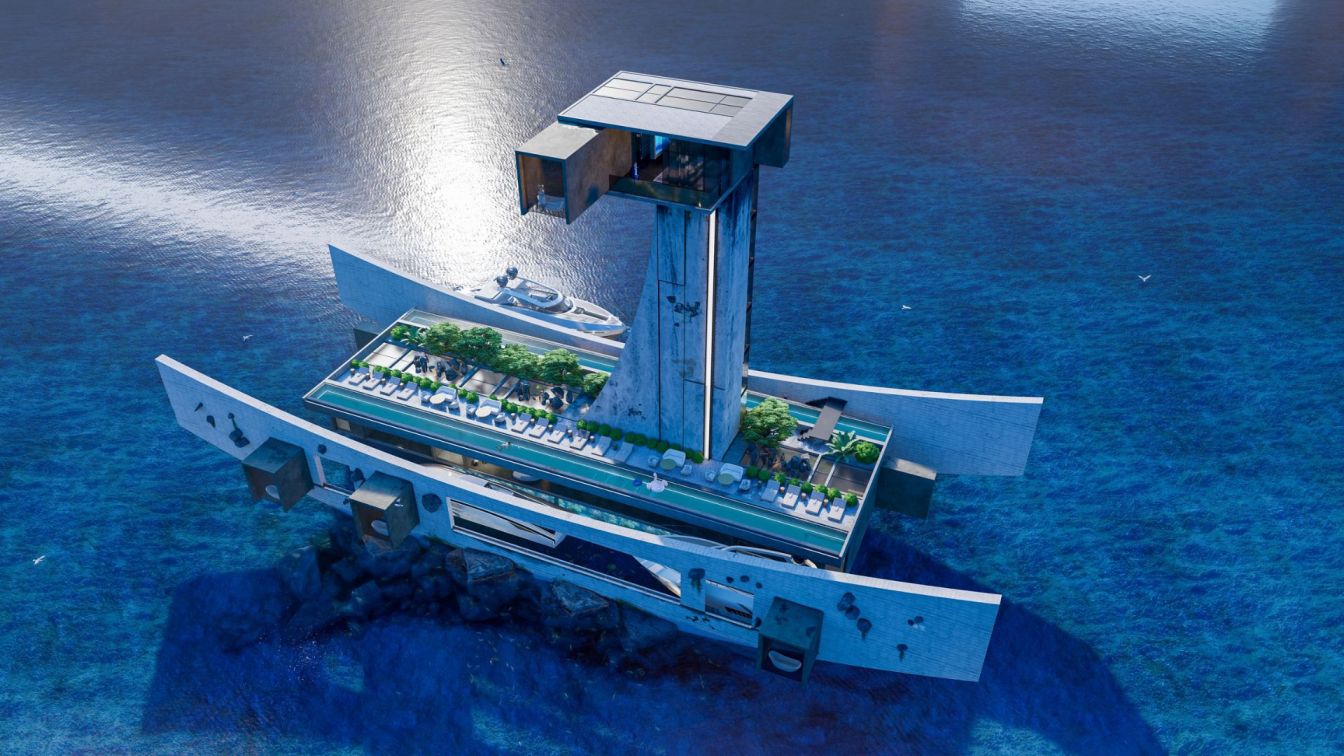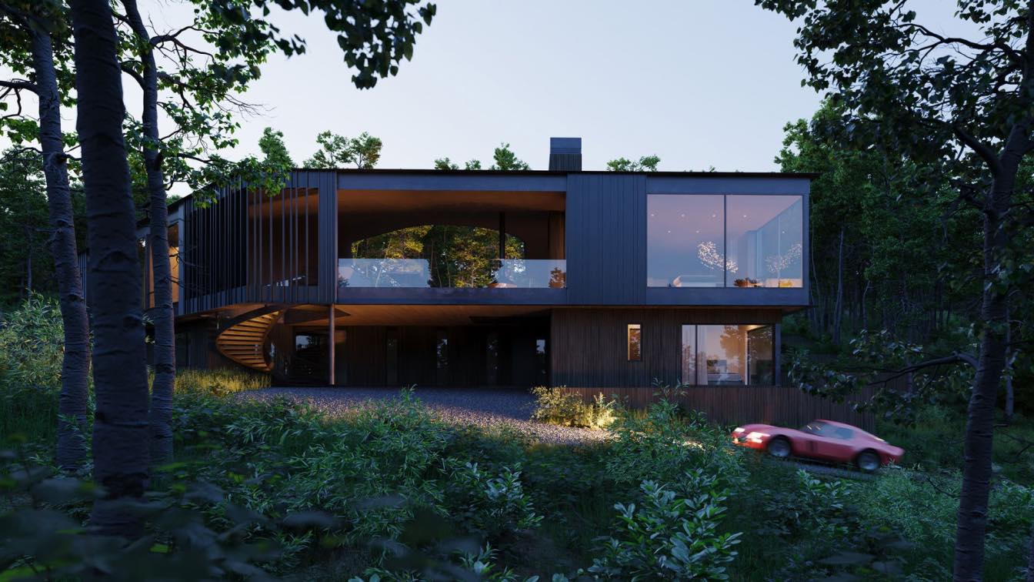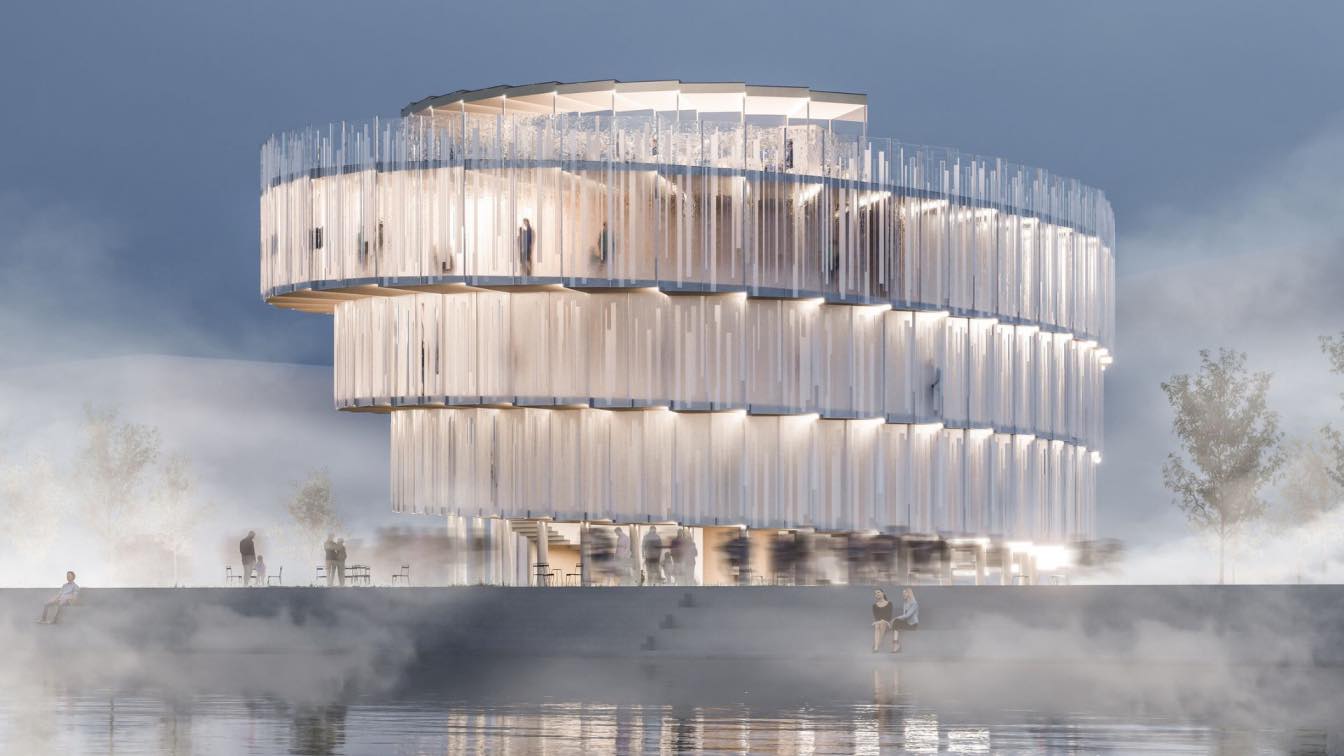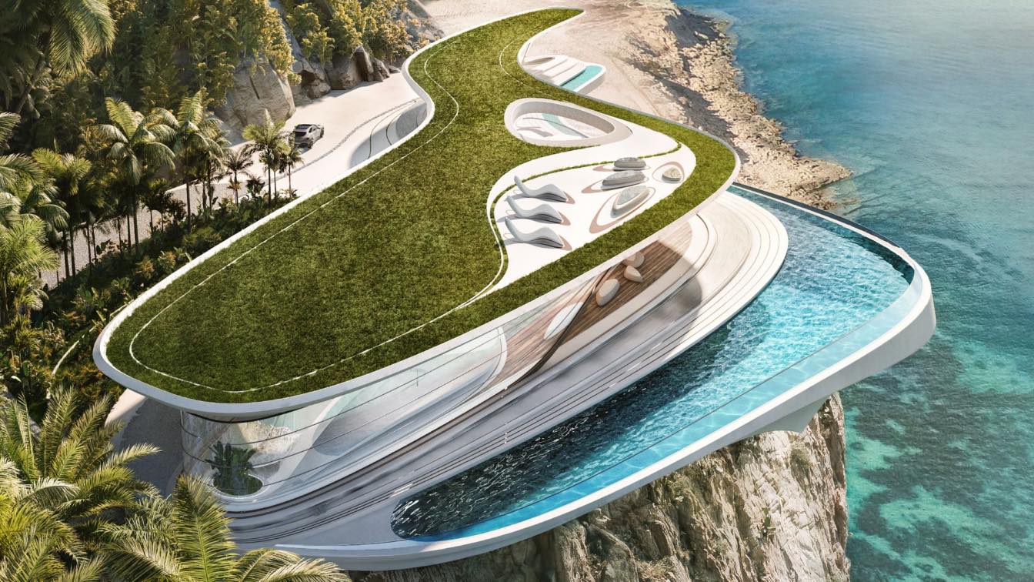The use of visualization services in 3D visualization studios, as well as for individual exterior and interior designers, is a step forward. High-quality and effective communication significantly improves the understanding and perception of concepts.
Written by
Oleksandr Prokopenko
Photography
Billy Jo Catbagan
The office for 3Commas became one of the first projects of ZIKZAK Architects on Cyprus. Therefore, the team had to immediately immerse themselves in a new environment and understand the differences in the design process. After all, incorrectly set priorities at the beginning can lead to a missed deadline at the finish line. But the team coped with...
Project name
3Commas Office
Architecture firm
ZIKZAK Architects
Tools used
Autodesk 3ds Max, Corona Renderer
Principal architect
O. Konoval
Design team
A. Yehiiants, I. Gavva
Collaborators
O. Konoval, I. Gavva, O. Gorbach, A. Yehiiants
Client
International crypto-trading company 3Commas
Typology
Commercial › Office
The project is located in Alanya, Turkey, between Trees and Hills; that is why the project is named Mound House. This residential was originally conceived as a luxury single-family home in the mounds of Turkey. Mound Housing is a response to its surroundings, the reinterpretation of those ways of living in the area in a tropical climate. In its fa...
Architecture firm
Ware Studio
Tools used
Autodesk AutoCAD, SketchUp, Lumion
Principal architect
Ahmed Ozturk
Design team
Tina Tajaddod, Bak Studio
Design year
September 2022
Visualization
Tina Tajaddod
Typology
Residential › House
This architecture visualization project aims to communicate the ideas of continuity of generations to the target audience. CUUB have teamed up with GLENVILL to create beautiful 3D renderings using a variety of tools to ensure the authenticity of the landscape and portray the building as a transformation of a historic building into a new breath of t...
Project name
Boiler House
Architecture firm
Jackson Clements Burrows
Location
Alphington, Melbourne, Australia
Tools used
Autodesk 3ds Max, Corona Renderer, Adobe Photoshop
Principal architect
Jackson Clements Burrows
Collaborators
CUUB studio, Glenvill Developments, Jackson Clements Burrows
Visualization
CUUB studio
Client
Glenvill Developments
Status
Under construction
Typology
Residential › Apartments
The architectural project of this house in the middle of the sea dedicated to a goddess, is a work of art that fuses nature and technology, elegance and sustainability. The house is decorated to offer a unique and exclusive experience, in an incomparable environment surrounded by the sea. The design of the house focuses on using materials such as...
Project name
House “Sea Moon”
Architecture firm
Veliz Arquitecto
Tools used
SketchUp, Lumion, Adobe Photoshop
Principal architect
Jorge Luis Veliz Quintana
Design team
Veliz Arquitecto
Visualization
Veliz Arquitecto
Typology
Residential › House
Etched into the steep eastern slope of the Teton Range outside Wilson, Wyoming, the Stonefly residence’s horseshoe-like form embraces the site’s dramatic scenery. Following a forest fire in 2013, the 35-acre property which abuts Bridger-Teton National Forest has been claimed by a verdant emerging Aspen forest.
Project name
Stonefly Residence
Architecture firm
CLB Architects
Location
Wilson, Wyoming, USA
Principal architect
Eric Logan
Visualization
Notion Workshop
Typology
Residential › House
The winning proposal of the Czech pavilion for the World Expo 2025 in Osaka. The architecture of the Czech pavilion for the World Expo 2025 in Osaka, Japan, is a sophisticated instrument for achieving a higher form of viability. The dynamic spiral movement upwards is an allegory of the ideal life path.
Project name
Sculpting Vitality
Architecture firm
Apropos Architects
Design team
Michal Gabaš, Tomáš Beránek, Nikoleta Slováková, Tereza Šváchová
Completion year
estimated completion 1Q 2025
Collaborators
Apropos Architects: Kryštof Jireš, Rudolf Nikerle. Visual communication and exposition concept: Lunchmeat Studio [Petr Fašianok, Jan Kistanov, Jiří Kubalík, Dominik Miklušák].
Client
Ministry of Foreign Affairs of the Czech Republic (MFA CR) Office of the General Commissioner of EXPO
Typology
Cultural Architecture › Pavilion
The Wave House is fitting into the virtual nature where it sits and offers stunning views and tranquillity. The orientation of the house takes key considerations of the design approach and creates an extra opportunity to get residents into the virtual heaven.
Architecture firm
Mind Design
Location
Dom World Metaverse
Tools used
Autodesk Maya, Rhinoceros 3D, V-ray, Adobe Photoshop
Principal architect
Miroslav Naskov
Design team
Jan Wilk, Michelle Naskov
Visualization
nVisual studio
Typology
Residential › House

