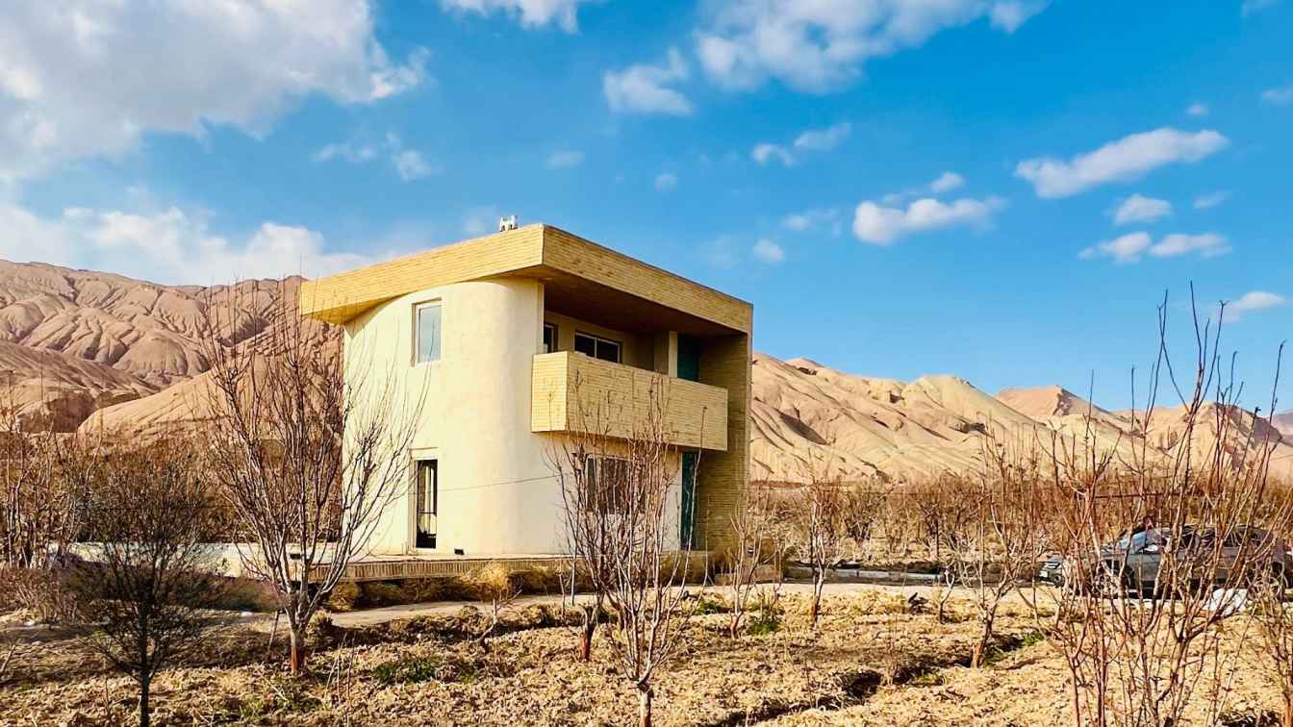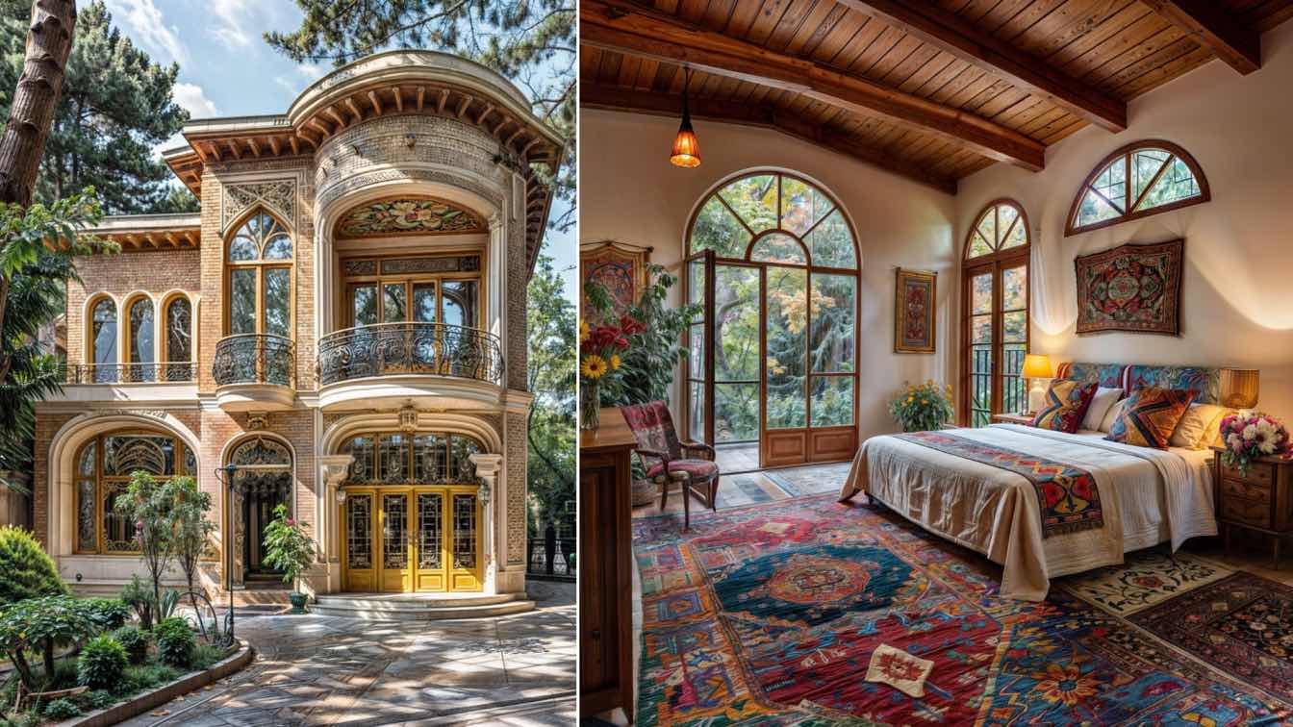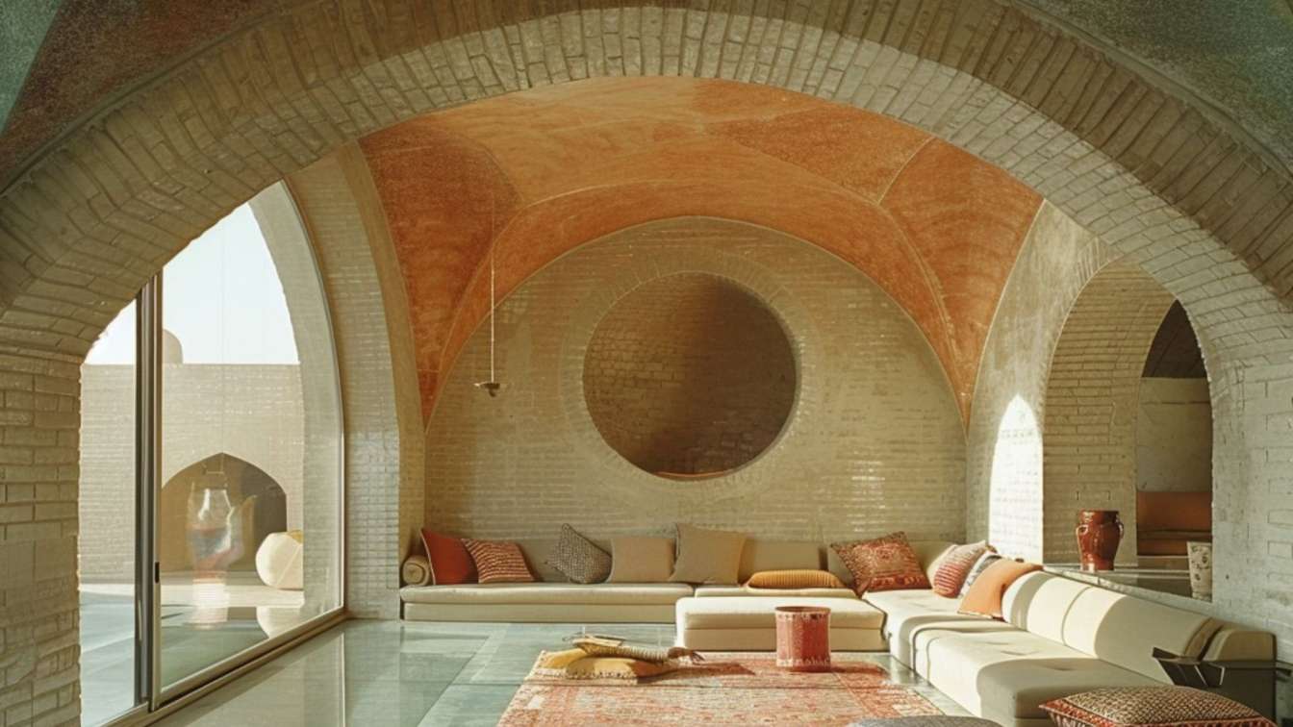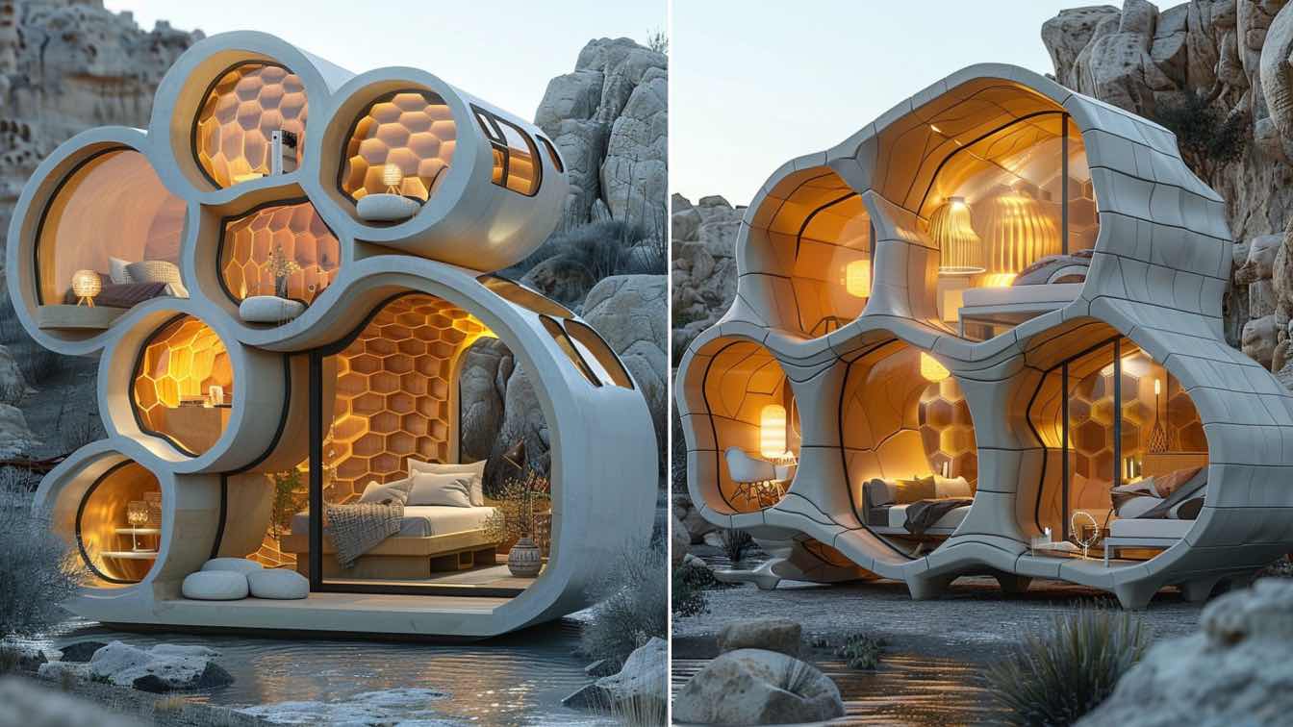The nearby house is a place for a sister and a brother to meet and make memories, despite circumstances that have led them to live apart. This villa is located in a garden between the houses of these two children. Simplicity, stirring curiosity, and the prominence of nature alongside the pure behavior of the two children, who are the main subjects...
Project name
The Nearby House
Architecture firm
Asooarch (Asoo Abo Ayeneh Architectural Company)
Location
Garmsar, Semnan, Iran
Photography
Mohammad Amini
Principal architect
Mohammad Amini
Design team
Mohammad Amini, Fatemeh Maleki, Melika Ghaffari, Fatemeh Babayan, Delnaz Mahmoudi
Completion year
2021 - 2022
Interior design
Asooarch Company
Landscape
Asooarch Company
Structural engineer
Asooarch Company
Civil engineer
Asooarch Company
Environmental & MEP
Asooarch Company
Construction
Asooarch Company
Lighting
Asooarch Company
Supervision
Mohammad Amini
Visualization
Mohammad Amini, Fatemeh Maleki
Tools used
Revit, Lumion, Adobe Photoshop
Material
Handmade Glazed Tiles, Brick, Cement, Natural Wood, Microcement
Typology
Residential › Villa
Houri Taleshi: "Jeyran" is a concept of a beautiful garden house with exquisite Qajar architecture nestled amidst the lush landscapes of Gilan. The intricate designs and ornate brick details of this building reflect the rich history, culture, and native beauty of the region. This historic structure, surrounded by verdant greenery, offers a unique b...
Project name
"Jeyran" Garden House
Architecture firm
studioedrisi & hourdesign.ir
Tools used
Midjourney AI, Adobe Photoshop
Principal architect
Hamidreza Edrisi, Houri Taleshi
Design team
Hamidreza Edrisi, Houri Taleshi
Collaborators
Hamidreza Edrisi, Houri Taleshi
Visualization
Hamidreza Edrisi, Houri Taleshi
Typology
Residential › Villa House
Step into a serene oasis with this Persian modern living room, where a Pastel Paradise Color Palette meets the raw beauty of brick and glass. Set in the heart of the desert, this living space is a harmonious blend of traditional Persian elements and contemporary design, creating a tranquil retreat that exudes elegance and warmth.
Project name
House of the Sun
Architecture firm
Green Clay Architecture
Tools used
Midjourney AI, Adobe Photoshop
Principal architect
Khatereh Bakhtyari
Design team
Green Clay Architecture
Visualization
Khatereh Bakhtyari
Typology
Residential › House
Welcome to Voyage a shared luxury experience in Dom World transportation network. Step into a sleek, futuristic cabin designed for comfort and style, where passengers can enjoy a premium journey through the immersive landscapes of Dom World.
Architecture firm
Mind Design
Tools used
Autodesk Maya, Unreal Engine, Adobe Photoshop
Principal architect
Miroslav Naskov
Design team
Miroslav Naskov, David Richman, Jan Wilk, Michelle Naskov
Visualization
nVisual, Mind Design
Typology
Futuristic Architecture
Modular design concepts take inspiration from the efficient and adaptable structure of honeycombs, incorporating hexagonal patterns and multifunctional compartments into architectural and interior designs. This approach emphasizes flexibility, sustainability, and optimal space utilization. Efficient Space Usage: Like honeycomb cells, modular design...
Project name
Modular Honey Homes
Architecture firm
Kowsar Noroozi
Tools used
Midjourney AI, Adobe Photoshop
Principal architect
Kowsar Noroozi
Design team
Kowsar Noroozi
Visualization
Kowsar Noroozi
Typology
Residential › Houses
Advanced academic and research facilities. Sustainable design with solar panels, minimizing environmental impact. The synthesis of diverse disciplines, merging technology, nature, and human creativity. Discover a future where architecture meets AI. Swipe to explore more and tap the link in our bio for details!
Project name
The Ethereal Cradle
Architecture firm
Tanevoo, Omegarender, XX
Location
Amargosa Valley, Nevada 36.64699, -116.58109
Tools used
Revit, Autodesk 3ds Max, Unreal Engine 5, Corona Renderer, Adobe Photoshop, Adobe Illustrator, Adobe After Effects, DaVinchi Resolve
Principal architect
Tanevoo,Omegarender,XX (Tanevoo)
Design team
Tanevoo, Omegarender, XX
Visualization
Tanevoo, Omegarender, XX
Typology
Public, Research Campus, AI Hub
This is a meditative interior of the villa on the sunny island. The contraries are balanced and merged in the one characteristic of the house: clear and full, simple yet luxurious. An open space is filled with light, air, and freedom. The floor-to-ceiling glazing, sandy-tinted palette, natural materials, and textiles blur the boundary between exter...
Project name
Villa Cyprus
Architecture firm
Babayants Architects
Tools used
Autodesk 3ds Max, Corona Renderer, Adobe Photoshop, ArchiCAD
Principal architect
Artem Babayants
Visualization
Babayants Architects
Status
Implementation phase
Typology
Residential › House
The Nebula Rise Tower’s design is a masterpiece of parametric architecture, a style that harnesses the power of algorithms and computational geometry to create fluid, dynamic forms that respond to their environment. The tower’s silhouette is a symphony of curves and lines, dancing together in a visual spectacle that captivates both the eye and the...
Project name
Nebula Rise Tower
Architecture firm
K-Studio
Location
Dubai, United Arab Emirates
Visualization
S.K.Kamranzad
Tools used
Midjourney AI, Adobe Photoshop
Principal architect
S.K.Kamranzad
Collaborators
studioedrisi & Studio____ai
Typology
Commercial › Mixed-Used Development | Futuristic Architecture, AI Architecture









